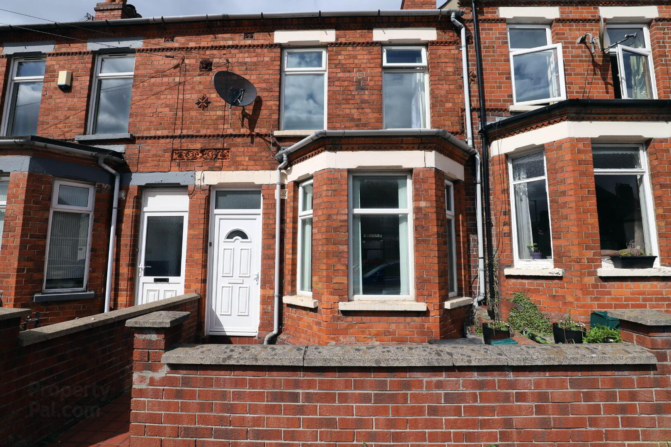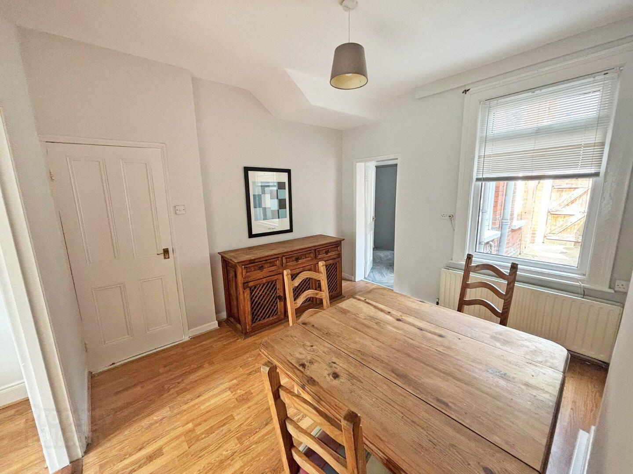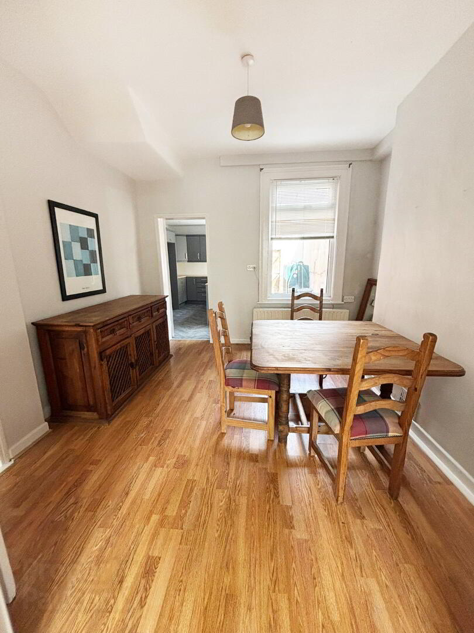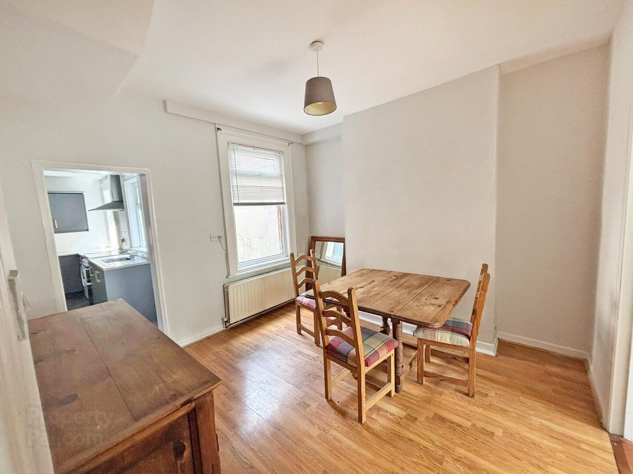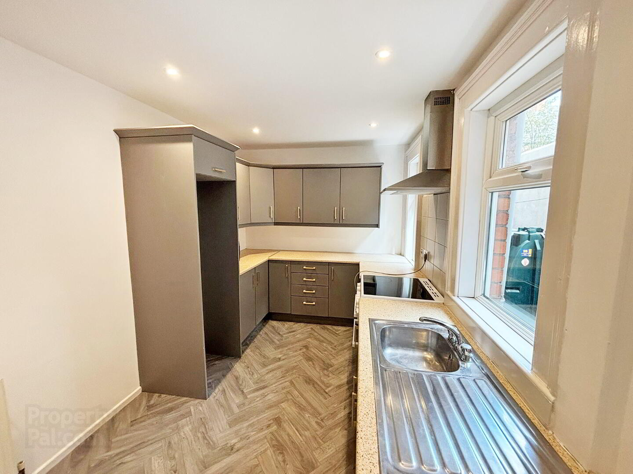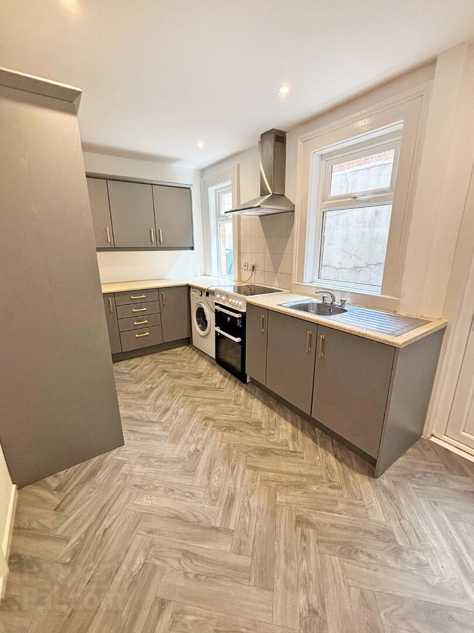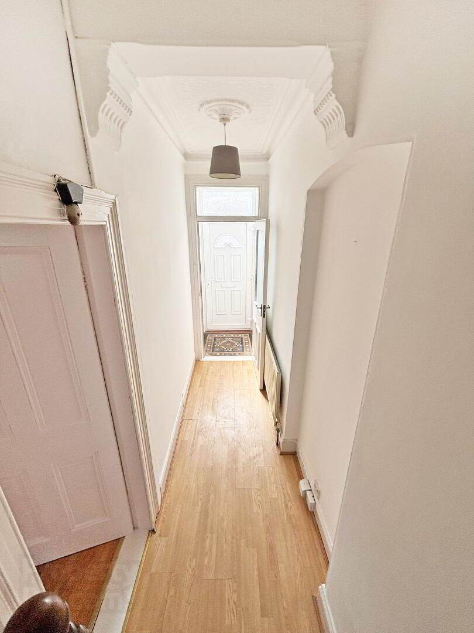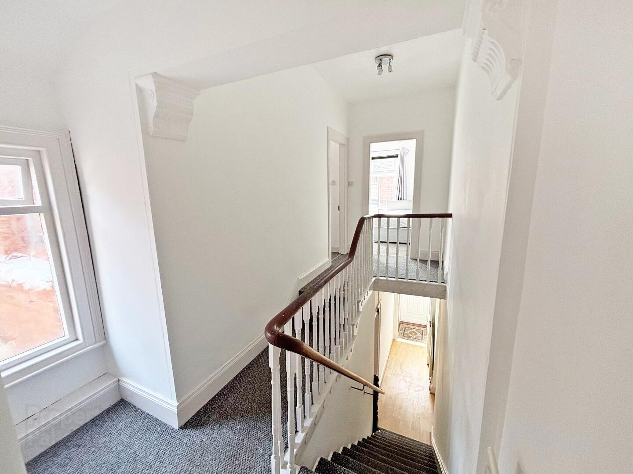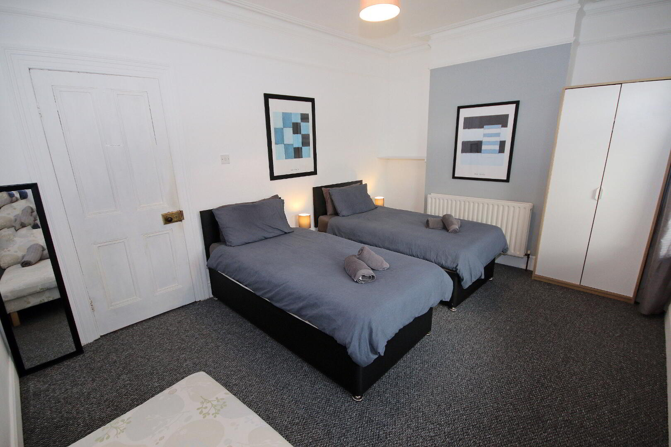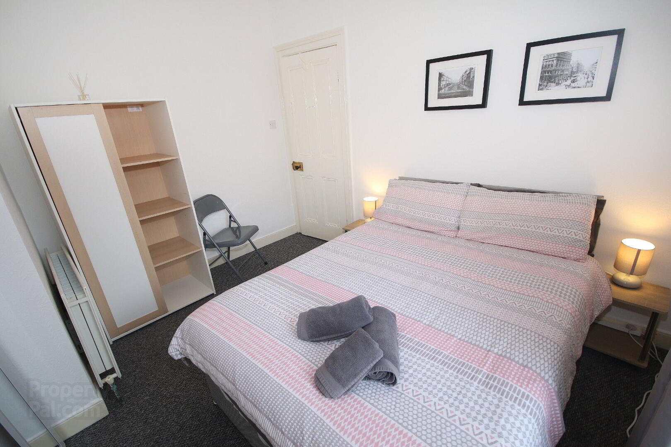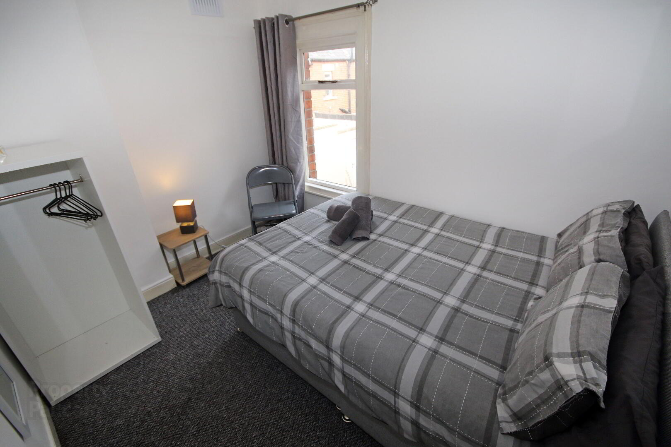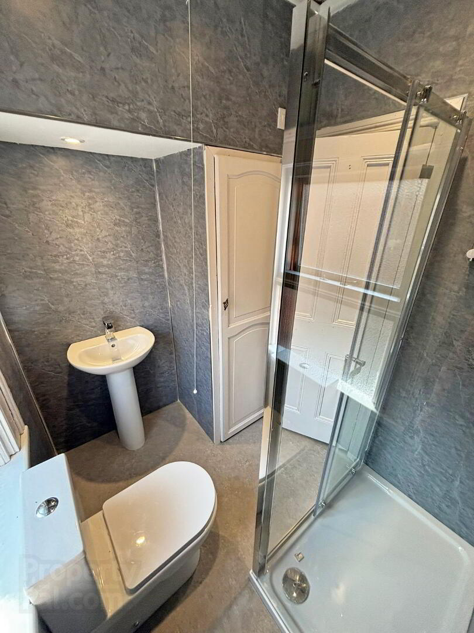200 Ravenhill Avenue,
Belfast, BT6 8LL
3 Bed Mid-terrace House
Offers Around £159,500
3 Bedrooms
1 Bathroom
1 Reception
Property Overview
Status
Under Offer
Style
Mid-terrace House
Bedrooms
3
Bathrooms
1
Receptions
1
Property Features
Tenure
Leasehold
Energy Rating
Heating
Oil
Broadband
*³
Property Financials
Price
Offers Around £159,500
Stamp Duty
Rates
£959.30 pa*¹
Typical Mortgage
Property Engagement
Views Last 7 Days
885
Views Last 30 Days
3,148
Views All Time
12,419
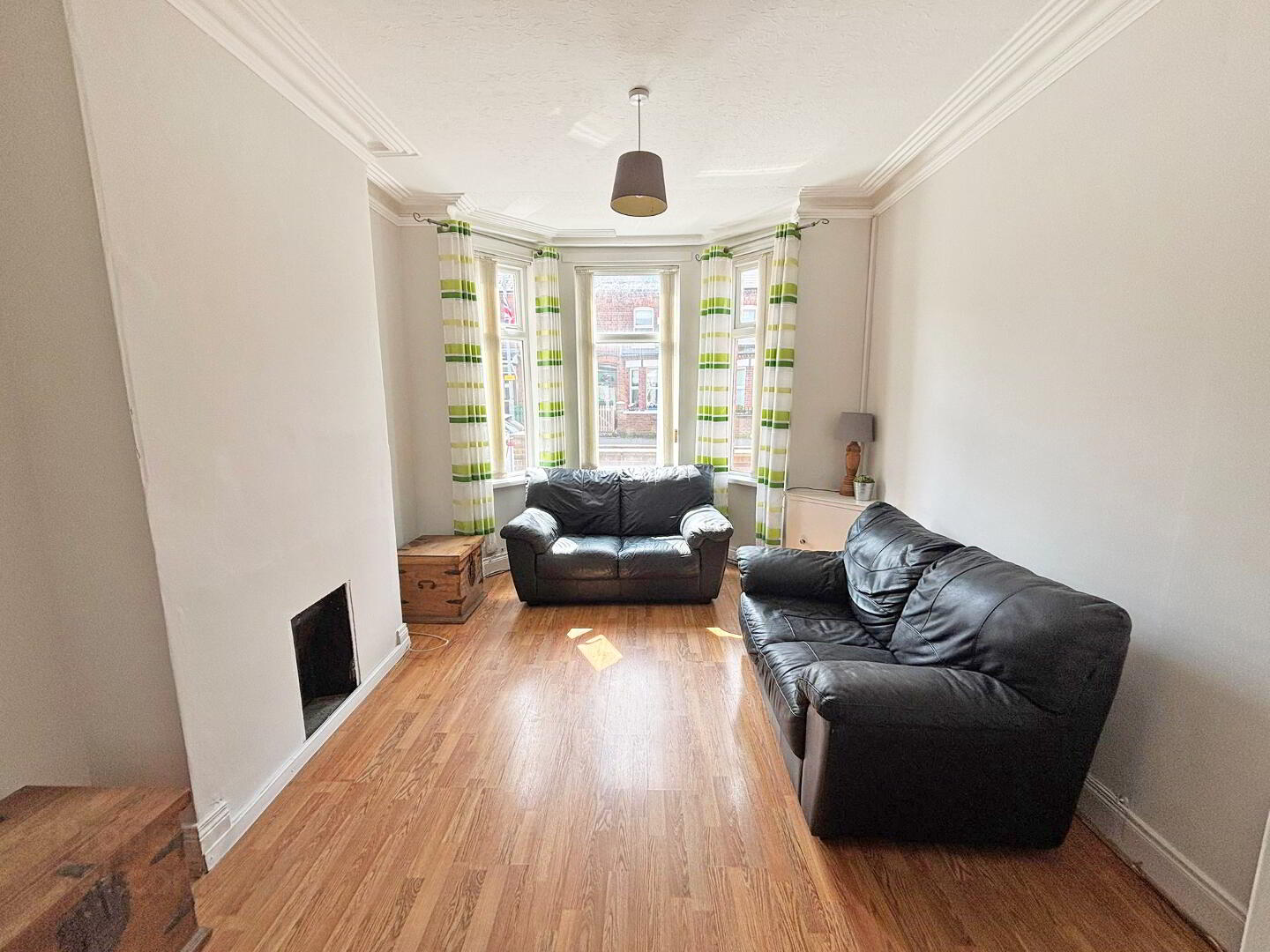
Additional Information
- SORRY - PROPERTY JUST SALE AGREED
- Spacious Terrace Property
- 3 Double Bedrooms/1+ Reception
- Refurbished Kitchen
- Brand New Bathroom with Walk-In-Shower
- uPVC Double Glazing
- Oil Central Heating
- Bright & Airy Accommodation
- Highly Convenient Location
- Excellent Buy-To-Let Potential
- Estimated Return £12,000 gpa
PLEASE NOTE: PROPERTY JUST SALE AGREED
Located between the Ravenhill and Cregagh Roads, this spacious mid terrace home is very convenient to local shops, bus routes and a number of schools. It offers bright and airy accommodation and has just had the benefit of a refurbished kitchen and bathroom. The third bedroom is a good size and will be of appeal to those who work from home, as an office, or to those with a young family who need the extra space. The property will be of equal interest as a home, or to investors as a buy-to-let, with an estimated rental income iro £12,000 gpa.
ACCOMMODATION
Ground Floor
Entrance porch: uPVC front door and hardwood inner door. Tiled floor.
Entrance hall: Laminate floor, single panel radiator.
Living room: 3.91m x 3.28m 12'8 x 10'7 Laminate floor, hole in the wall style fireplace, double panel radiator.
Open plan to:
Dining Room: 3.39m x 1.61m 11'1 x 5'2 Laminate floor, double panel radiator.
Kitchen/Diner: 4.09 x 2.37m 13'4 x 7'8 Fitted range of high and low level units, worktop, sink/drainer unit, stainless steel cooker hood with extractor fan. Downlighters, part-tiled walls, plumbed for washing machine.
First Floor
Bedroom 1: 4.16m x 3.3m 13'6 x 10'8 Double panel radiator.
Bedroom 2: 3.44m x 2.69 8'8 x 11'2 Double panel radiator.
Bedroom 3: 3.05m x 2.44m 9'9 x 8'0 Single panel radiator.
Bathroom: Newly fitted white suite comprising shower cubicle with electric shower, wash hand basin, wc. Waterproof wall cladding, ceiling downlighters, extractor fan.
Outside:
Front: Small garden to in stones, enclosed with wall.
Rear: Enclosed yard. Outside toilet, Boiler room with oil fired boiler. PVC oil tanks.
MORE INFORMATION
Rateable value: £100,000
Estimated annual rates: £909.80 as per LPSNI website.
Lease: 999 years.
Ground rent: £3.26pa
Services: Mains electricity, water, sewage. Mains gas and fibre broadband available.
Sale Reservation Agreements: Key One Property offers vendors and buyers a sale reservation scheme to help prevent sales falling through and buyers being gazumped. The vendor of this property has expressed an interest in this scheme. More details are available on request.
Information about the property description, sizes, viewings, privacy and more can be found here:
https://www.keyoneproperty.co.uk/rent/viewings-and-applications/

