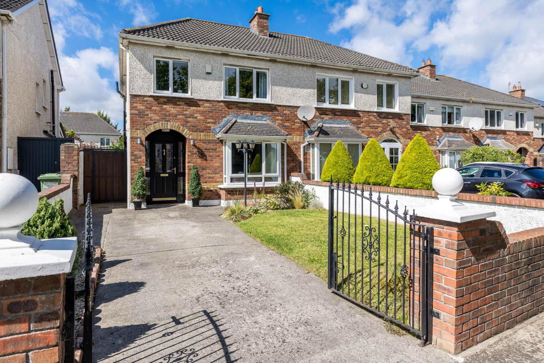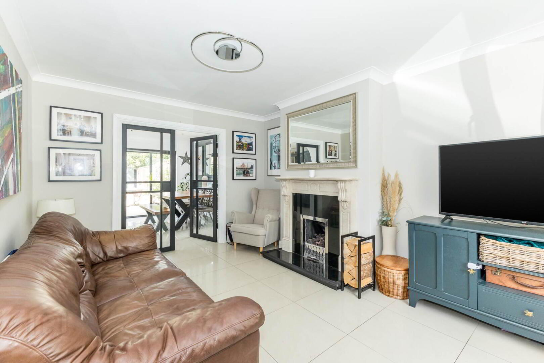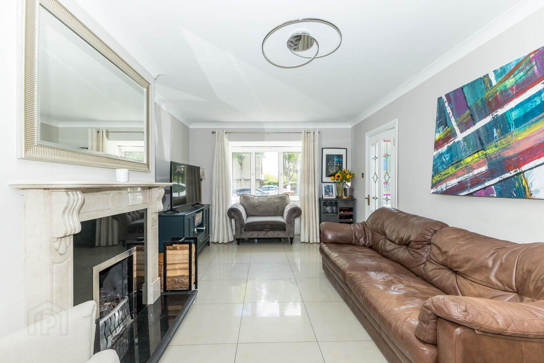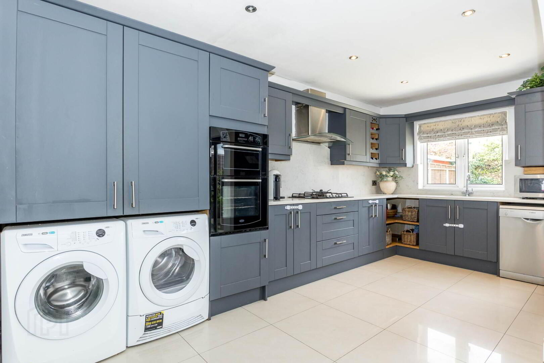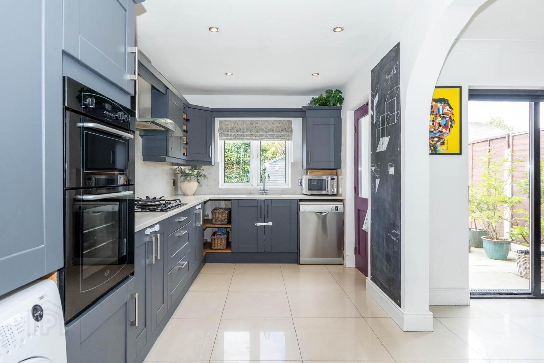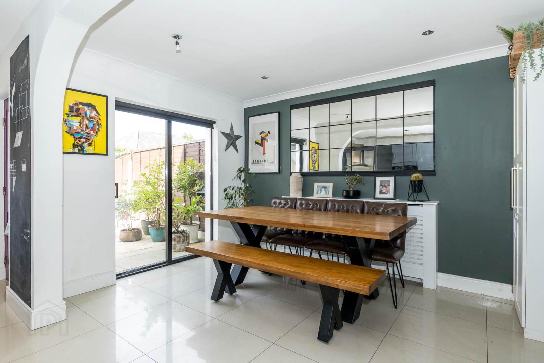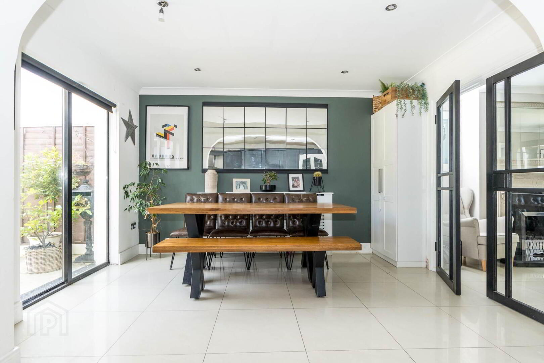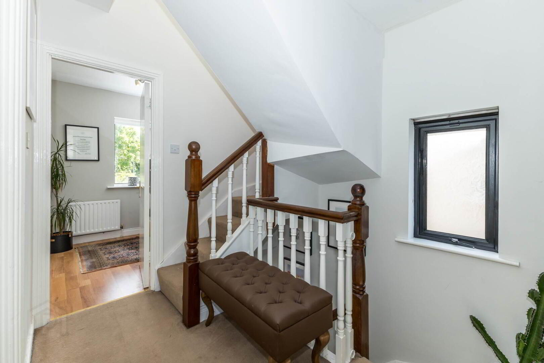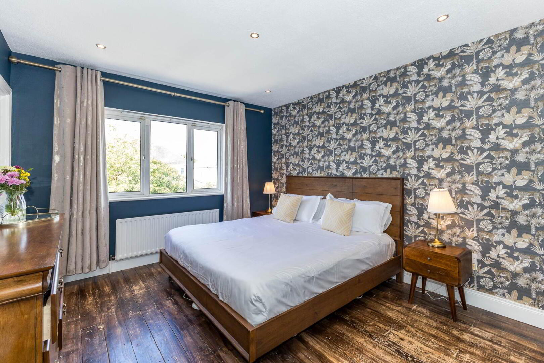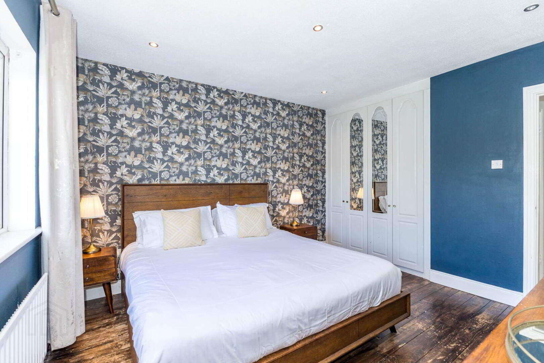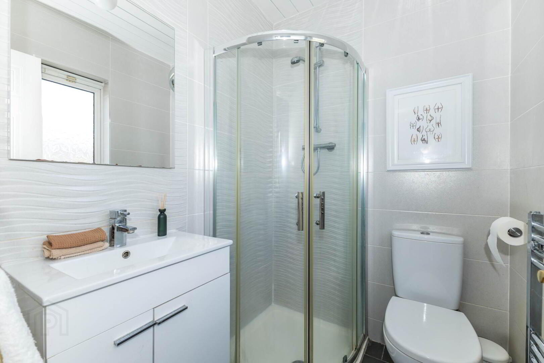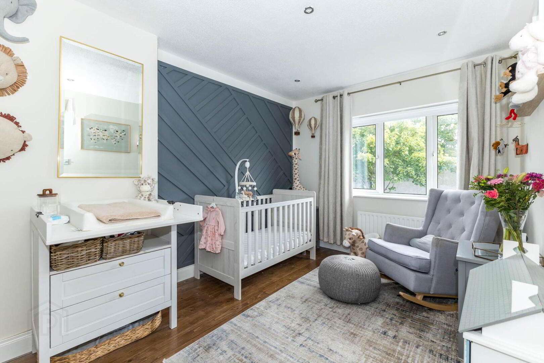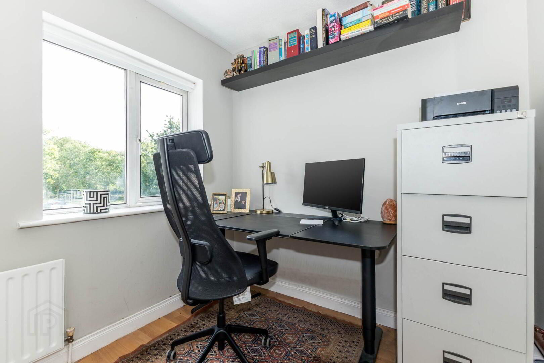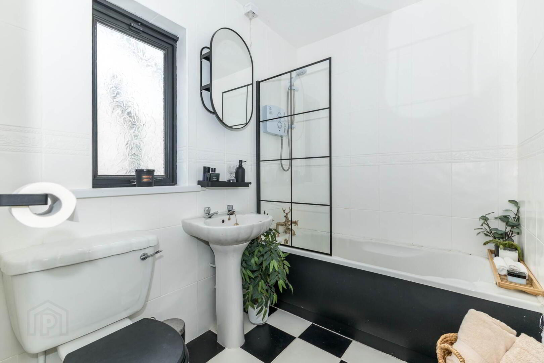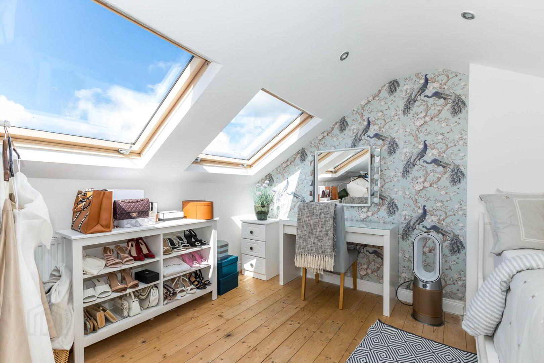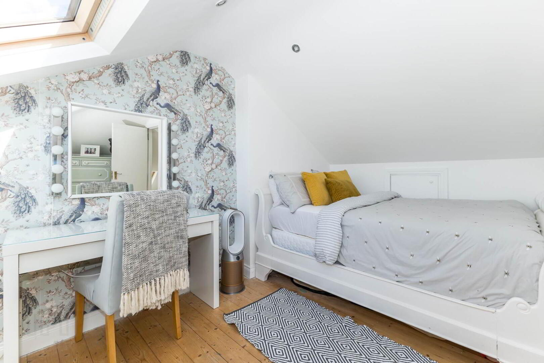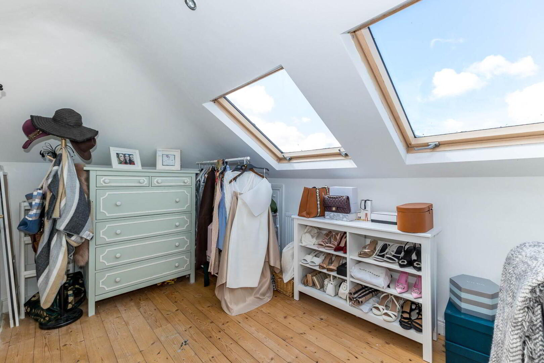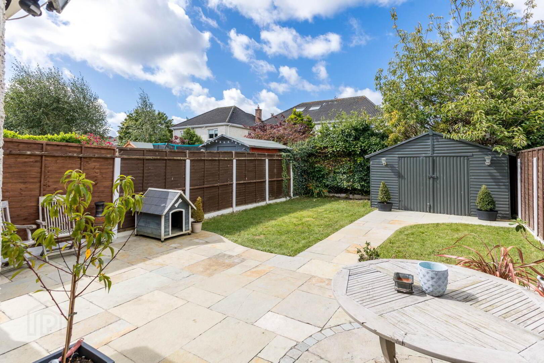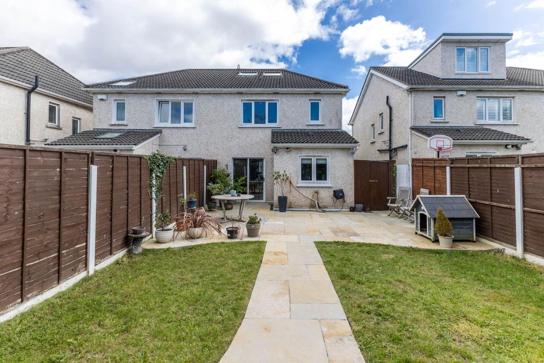20 The Close,
Hunters Run, Clonee, Dublin, D15V6P1
3 Bed Semi-detached House
Sale agreed
3 Bedrooms
2 Bathrooms
1 Reception
Property Overview
Status
Sale Agreed
Style
Semi-detached House
Bedrooms
3
Bathrooms
2
Receptions
1
Property Features
Tenure
Freehold
Energy Rating

Heating
Gas
Property Financials
Price
Last listed at Guide Price €425,000
Property Engagement
Views Last 7 Days
17
Views Last 30 Days
108
Views All Time
302
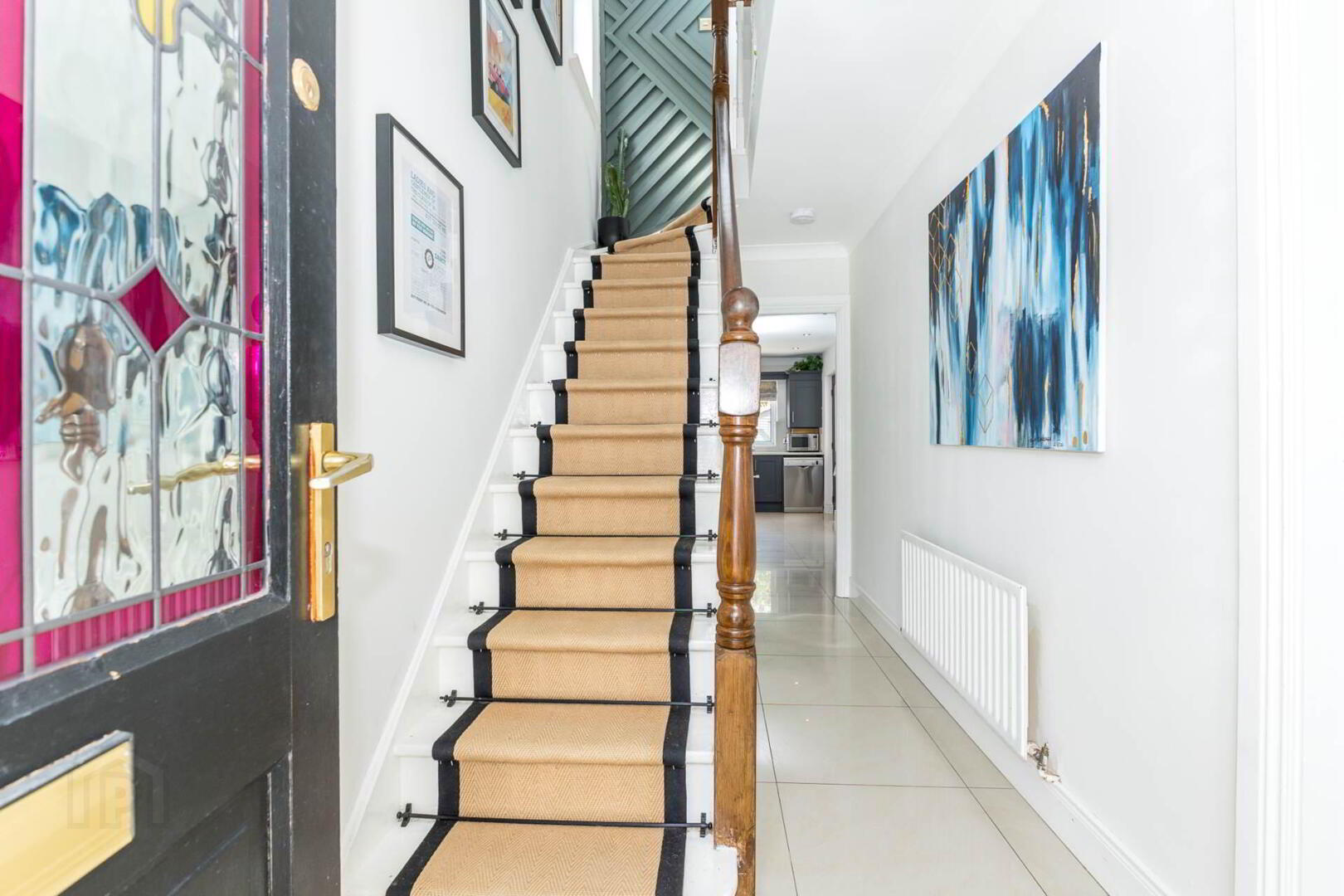
Features
- Excellent three bedroom semi-detached house
- Sunny west facing, landscaped rear garden
- Attic conversion
- Open plan kitchen/dining
- Gas fired central heating
- Double glazed windows
- Close to all local amenities
- Excellent transport links
ENTRANCE HALL
Enter from front garden with off street parking to hall with guest WC, tiled flooring and alarm panel.
LIVING ROOM - 4.89m (16'1") x 3.39m (11'1") : 16.58 sqm (178 sqft)
Bright and spacious room with feature fireplace with gas fire, tiled flooring, bay window and glass double doors leading to.....
DINING AREA - 3.85m (12'8") x 2.72m (8'11") : 10.47 sqm (113 sqft)
Open plan to the kitchen with tiled flooring and sliding patio door to private rear garden.
KITCHEN - 5.65m (18'6") x 2.4m (7'10") : 13.56 sqm (146 sqft)
Fully fitted kitchen with a range of eye and low level storage units, quartz counter tops, plumbed for laundry machines, tiled flooring and access to the rear garden.
GUEST WC
with wc, whb, wall paneling and tiled flooring.
BEDROOM ONE - 3.7m (12'2") x 3.47m (11'5") : 12.84 sqm (138 sqft)
Main bedroom with en suite, built in wardrobes and natural exposed floorboards.
EN SUITE - 1.76m (5'9") x 1.48m (4'10") : 2.60 sqm (28 sqft)
Fully tiled with wc, vanity sink, shower, chrome heated towel rail and window for natural light and ventilation.
BEDROOM TWO - 3.96m (13'0") x 2.83m (9'3") : 11.21 sqm (121 sqft)
Double room located to the front of the property with built in wardrobes and natural exposed floorboards.
BEDROOM THREE - 2.41m (7'11") x 2.3m (7'7") : 5.54 sqm (60 sqft)
Currently in use as a home office with laminate flooring.
BATHROOM - 2.24m (7'4") x 1.76m (5'9") : 3.94 sqm (42 sqft)
Fully tiled with wc, whb and bath with electric shower overhead.
ATTIC ROOM - 13.76 sqm (148 sqft)
with access to the eaves, natural exposed floorboards and skylights.
GARDEN
Sunny west facing paved rear garden, part laid to lawn with garden tap, side entrance and shed with light and power.
Notice
Please note we have not tested any apparatus, fixtures, fittings, or services. Interested parties must undertake their own investigation into the working order of these items. All measurements are approximate and photographs provided for guidance only.

