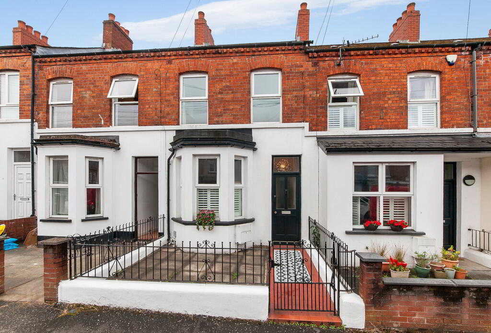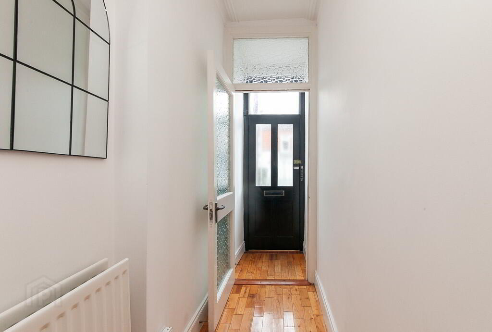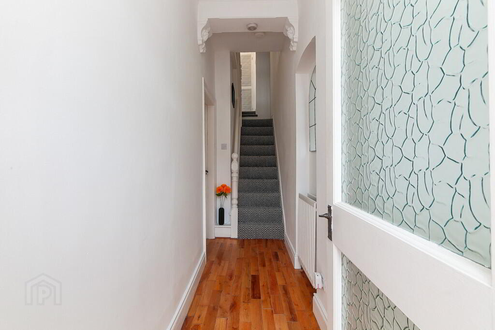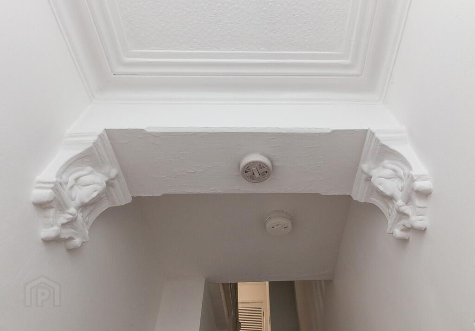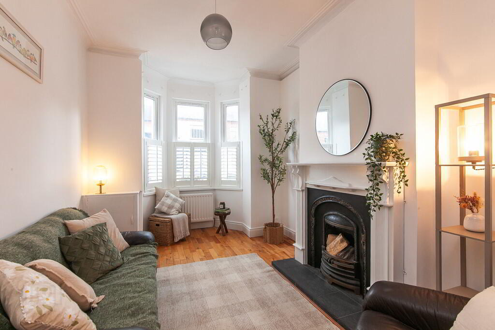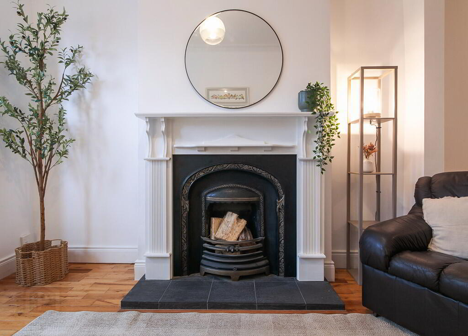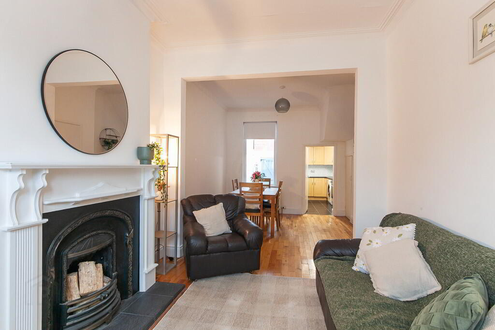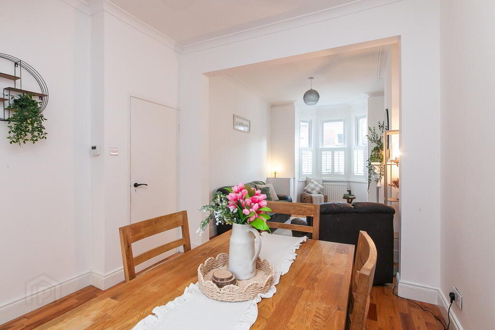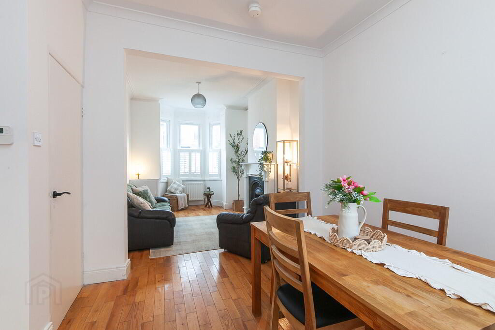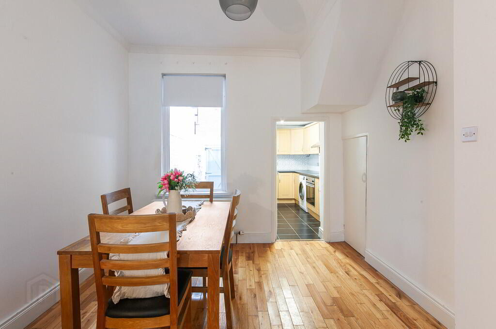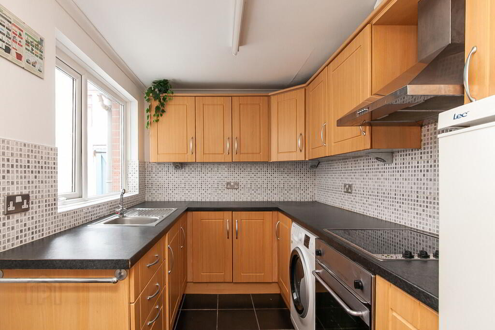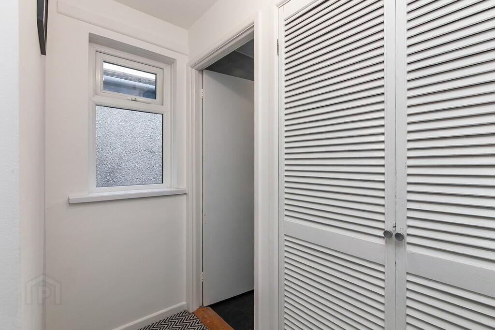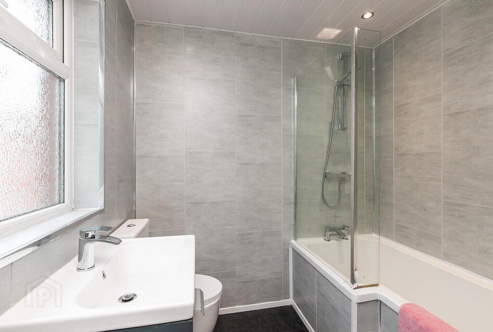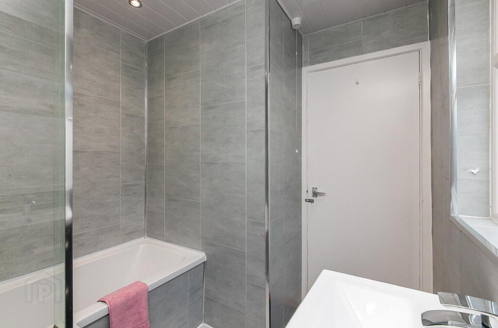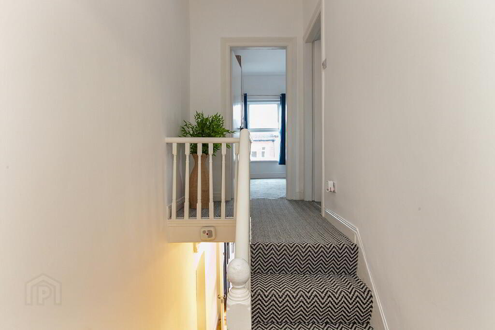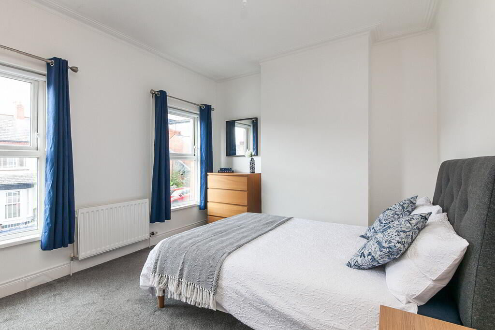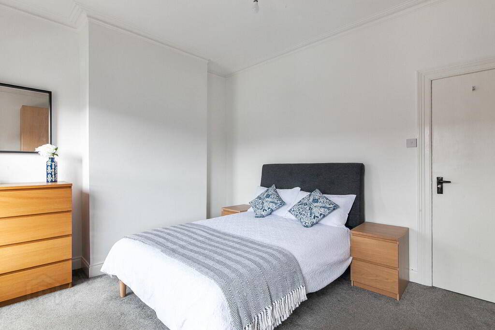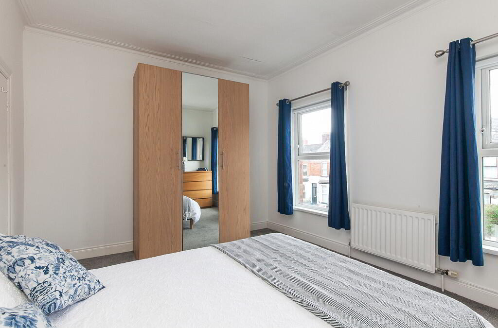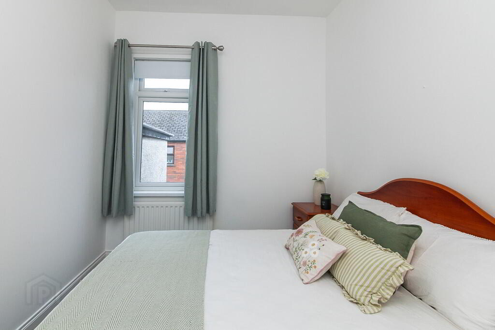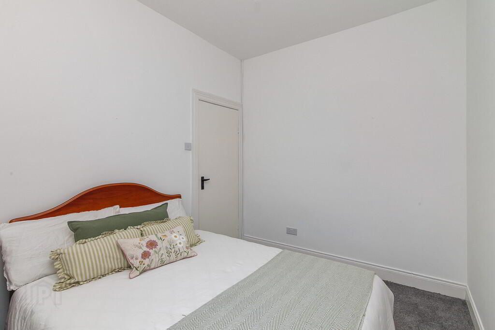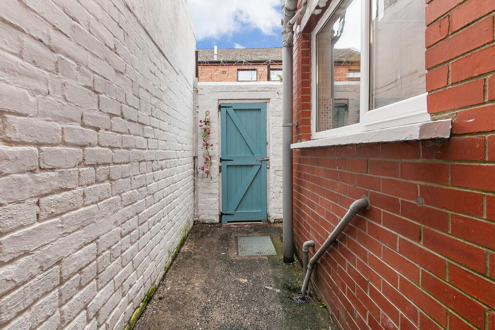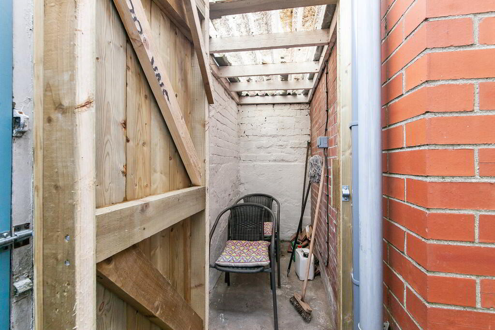20 Surrey Street,
Belfast, BT9 7FS
2 Bed Mid-terrace House
Offers Around £179,950
2 Bedrooms
1 Bathroom
1 Reception
Property Overview
Status
For Sale
Style
Mid-terrace House
Bedrooms
2
Bathrooms
1
Receptions
1
Property Features
Tenure
Not Provided
Energy Rating
Heating
Gas
Broadband
*³
Property Financials
Price
Offers Around £179,950
Stamp Duty
Rates
£1,295.06 pa*¹
Typical Mortgage
Legal Calculator
In partnership with Millar McCall Wylie
Property Engagement
Views All Time
1,577
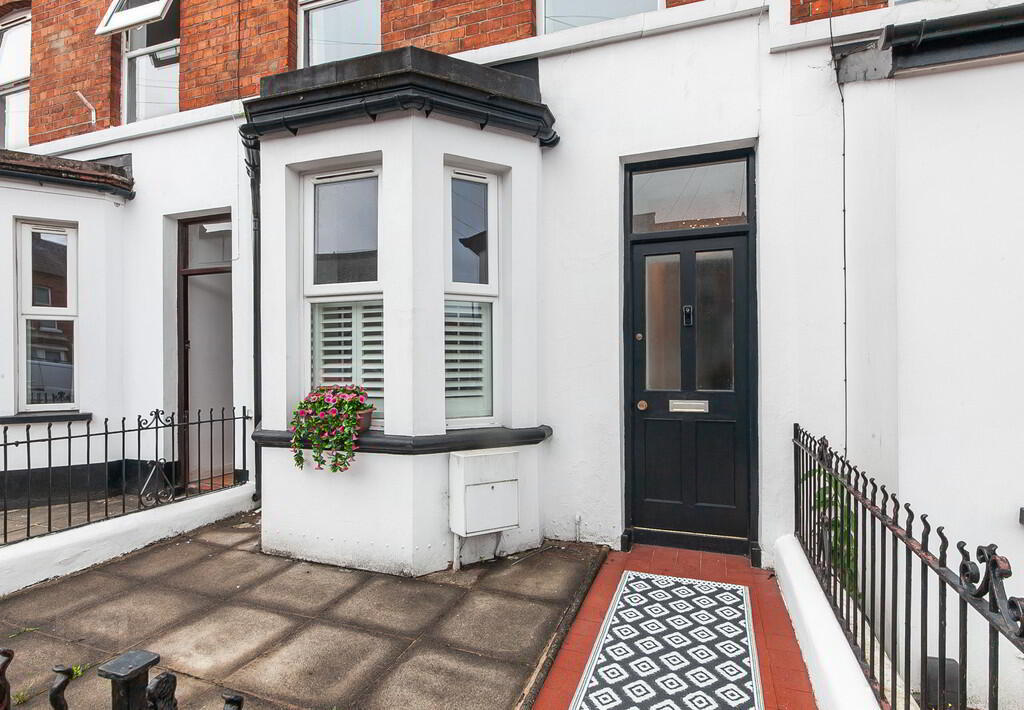
Additional Information
- Superbly Presented Mid Terrace Property
- Two Double Bedrooms
- Open Plan Living/Dining Area
- Kitchen With Range Of Modern Fitted Units
- Bathroom With Contemporary Suite
- Gas Fired Central Heating
- Double Glazed Windows
- Enclosed Rear Yard With Covered Storage
- Excellent Location Convenient To Lisburn Road, City Centre, Hospitals, Queen's University
Internally, the house offers well-balanced accommodation, including two generous double bedrooms and a spacious lounge and dining area that provides a welcoming setting for both everyday living and entertaining. The kitchen is fitted with a modern range of high and low level units, offering practical storage and functionality. A contemporary bathroom with a white suite completes the internal layout.
The home benefits from gas-fired central heating and double glazing, ensuring comfort and energy efficiency throughout the year. Outside, there is an enclosed rear yard with covered storage area, offering a private outdoor space that is both low-maintenance and useful.
Located within walking distance of the shops, cafés, and restaurants of Lisburn Road, as well as excellent transport links including Adelaide Train Station and major arterial routes, this property is ideally situated for easy access to Belfast City Centre. 20 Surrey Street is a smart choice for first-time buyers, professionals, or investors seeking a well-maintained property in a vibrant and connected area.
Hardwood entrance door with glazed panels and top light.
ENTRANCE PORCH Cornice ceiling, hardwood flooring, glazed door to entrance hall.
ENTRANCE HALL Cornice ceiling, corbels, stairs to first floor.
OPEN PLAN LIVING / DINING ROOM 24' 8" x 10' 3" (7.53m x 3.13m) (@ widest points) Fireplace with carved timber surround, cast iron inset, tiled hearth, hardwood flooring, under stairs storage cupboard.
KITCHEN 10' 10" x 6' 10" (3.3m x 2.08m) High and low level units, granite effect work surfaces, single drainer stainless steel sink unit with mixer taps, integrated four ring electric hob, stainless steel extractor fan, integrated under oven, plumbed for washing machine, tiled floor, tiled splash back, cornice ceiling, feature radiator, door to enclosed rear yard.
FIRST FLOOR LANDING Rear return, hot press with newly installed Worchester gas fired boiler.
BATHROOM 7' 2" x 6' 10" (2.18m x 2.08m) Suite comprising of a shower bath, low flush WC, vanity wash hand basin, tiled floor, part tiled walls.
BEDROOM 10' 6" x 8' 2" (3.2m x 2.49m)
BEDROOM 13' 9" x 11' 10" (4.19m x 3.61m) Cornice ceiling.
OUTSIDE Enclosed rear yard with covered storage area.


