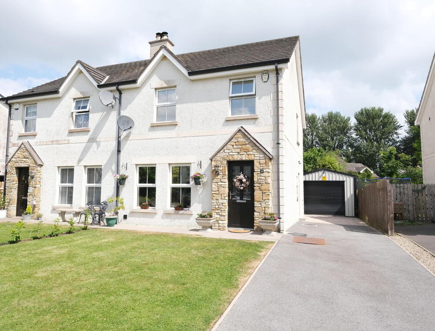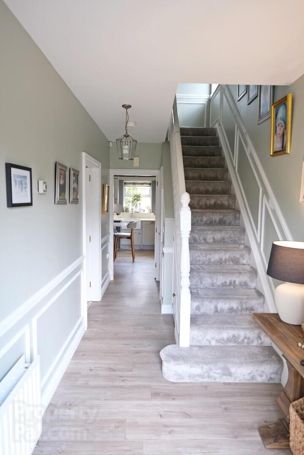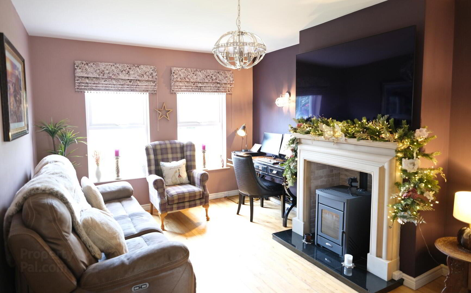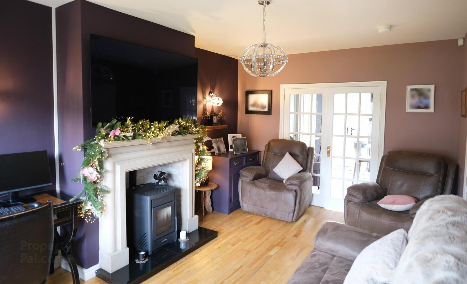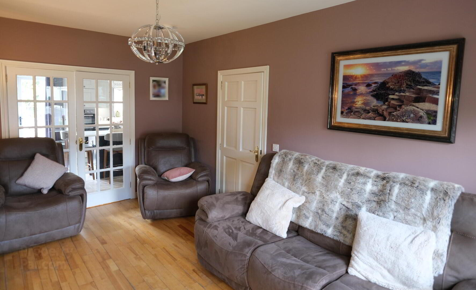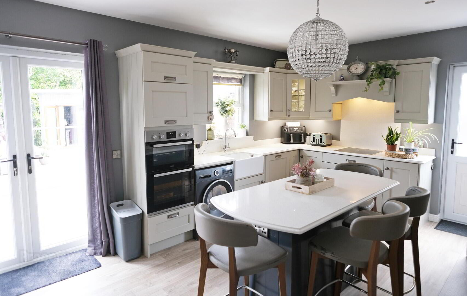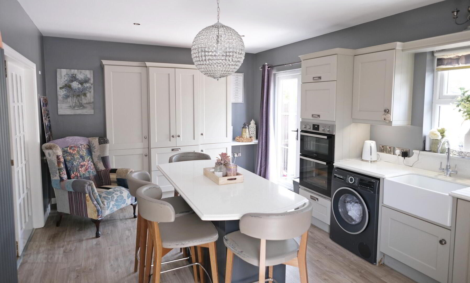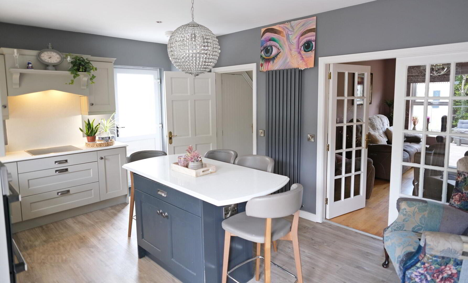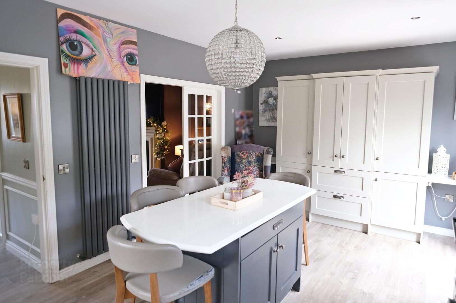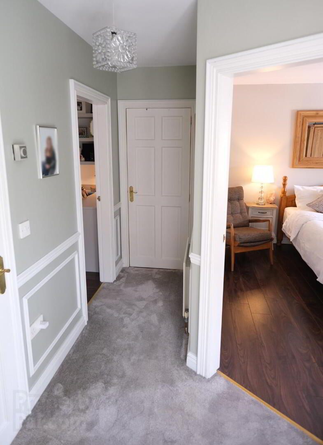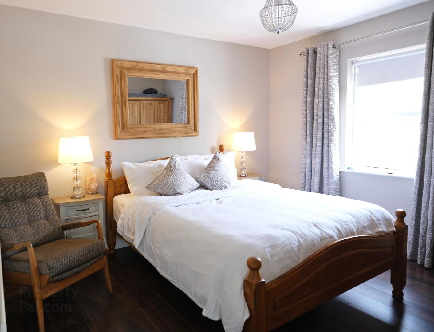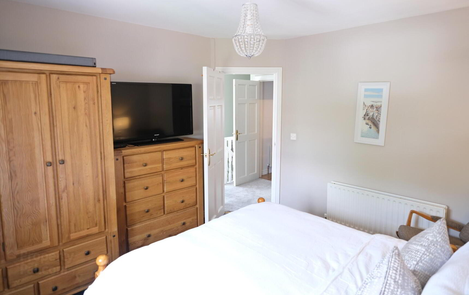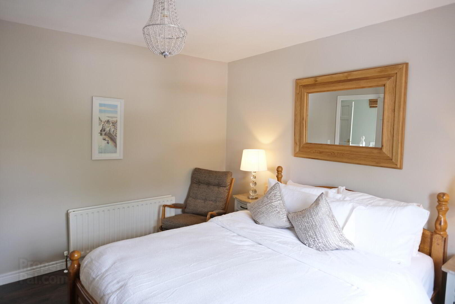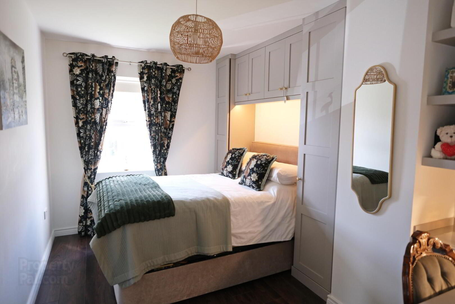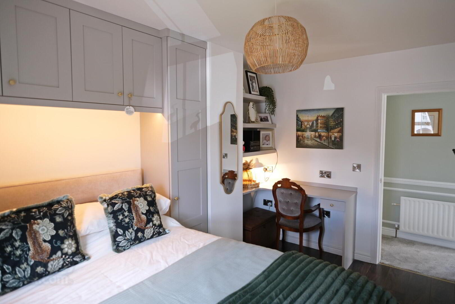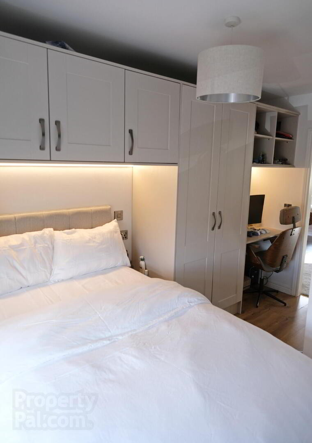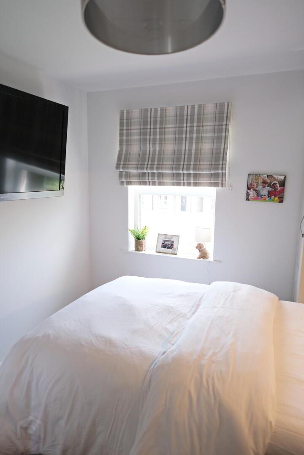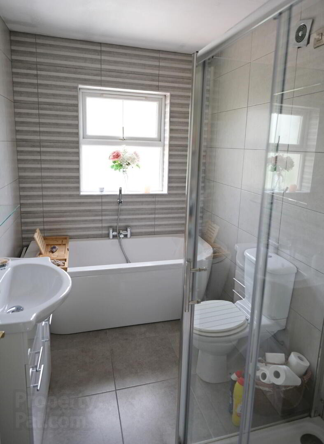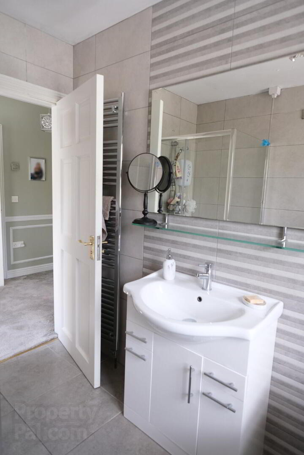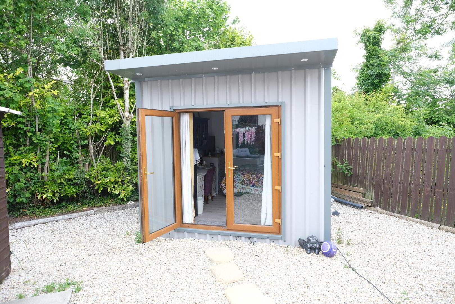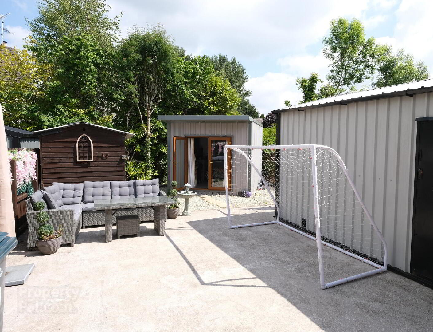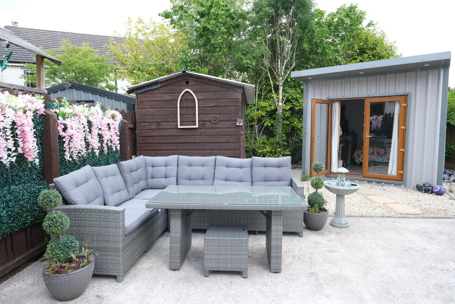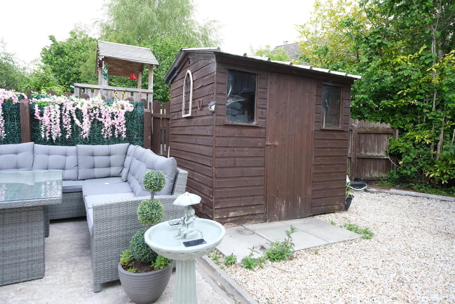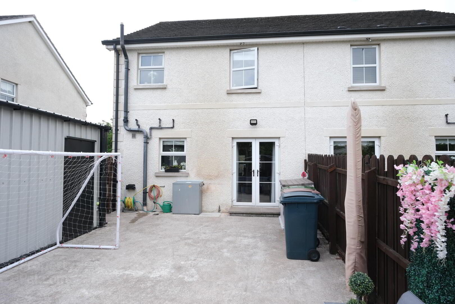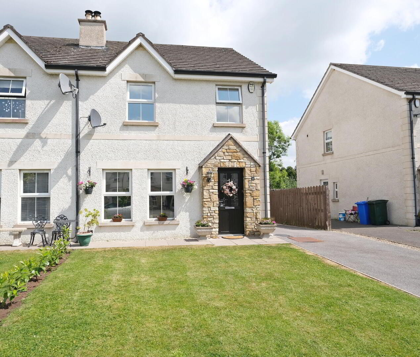20 Silverhill Manor,
Enniskillen, BT74 5JE
3 Bed Semi-detached House
Sale agreed
3 Bedrooms
1 Bathroom
1 Reception
Property Overview
Status
Sale Agreed
Style
Semi-detached House
Bedrooms
3
Bathrooms
1
Receptions
1
Property Features
Tenure
Not Provided
Heating
Oil
Broadband
*³
Property Financials
Price
Last listed at Guide Price £185,000
Rates
£1,112.74 pa*¹
Property Engagement
Views Last 7 Days
82
Views Last 30 Days
1,661
Views All Time
8,436
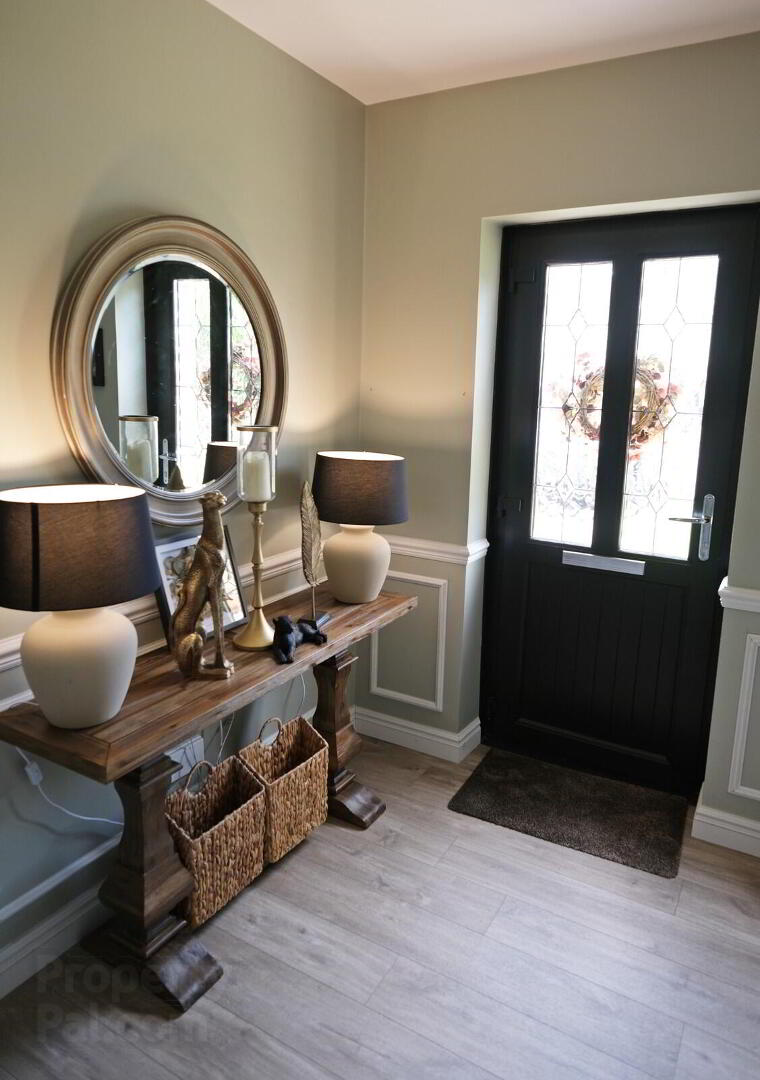
Features
- OFCH & PVC Double Glazing
- Generous Sized & Cosy Main Living Room
- Fabulous Open Plan Luxury Kitchen/ Dining Area
- Stunning Interior Finished To Very High Standard
- Naturally Bright And Spacious Living Accommodation
- Wonderfully Private Enclosed Rear Garden
- Detached Pre-Fabricated Garage
- Detached Office/Studio Space To Rear
- Beautifully Landscaped And Manicured Level Garden To Front
- Outstanding Starter Home Opportunity
- Very Popular Edge Of Town Location
A Superlative Semi-Detached Residence Situated Within One Of Enniskillen’s Most In Demand Residential Areas On The Edge Of The Town And Convenient To All Local Amenities.
This pristine semi-detached house is situated within the popular Silverhill Manor development on the edge of Enniskillen, very convenient to all local facilities and amenities.
The property offers a stunning interior, presented to an exceptional standard and is a truly ready to walk into property for first time buyers in particular. Externally, the property has been carefully maintained and landscaped and includes a garage and additional pre-fabricated shed, ideal for an office, studio or small workshop, depending on purchasers’ requirements. A simply “must see” property to appreciate the many fine features it has to offer.
ACCOMMODATION COMPRISES
Ground Floor:-
Entrance Hall: 16’7 x 6’5 with PVC exterior door, storage understairs, dado rail, panel effect walls, laminated floor.
Separate Toilet Compartment: 5’4 x 3’0 with wash hand basin, tiled floor.
Living Room: 16’10 x 11’2 with attractive sandstone effect surround fireplace stove inset, woodburning stove, granite hearth, timber floor, double doors connecting to Kitchen/Dining Area.
Open Plan Kitchen/Dining:18’1 x 12’0 with luxury Kitchen incorporating Old Belfast sink unit, full range of high and low level cupboards, granite worktops, breakfast bar/island unit, electric hob and oven, extractor fan, fridge freezer, dishwasher, plumbed for washing machine, spot lighting, PVC exterior door, French doors opening to back garden.
First Floor:-
Landing Area: 13’10 x 5’10 with panel effect walls, dado rail, hotpress.
Bedroom (1): 12’1 x 11’8 with walnut coloured laminated floor, TV point.
Bedroom (2): 13’1 x 9’1 (at widest points) with built in desk/dressing table, built in wardrobes, TV point, laminated floor.
Bedroom (3): 13’2 x 8’8 with built in dressing table and shelves, built in wardrobes, laminated floor.
Bathroom & Wc Combined: 9’6 x 6’1 with 3 piece suite, step in shower cubicle, electric shower fitting, fully tiled walls, tiled floor.
Outside:
Detached Garage: 16’7 x 11’7 with light and power points, roller door, sink unit.
Detached Office/ Studio/ Private Den: 12’0 x 9’9 with light and power point, electric heater.
Fully enclosed concrete yard to rear with additional garden to rear. Neatly laid level garden to front, newly planted laurels to front and side. Tarmac driveway and vehicular parking.
Capital Value: £115,000.
Equates to £1,112.74 for 2025/26.
VIEWINGS STRICTLY BY APPOINTMENT WITH THE SELLING AGENTS TEL: (028) 66320456


