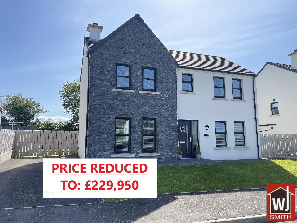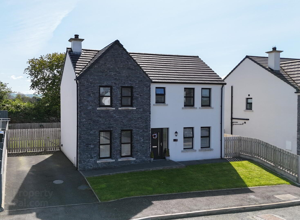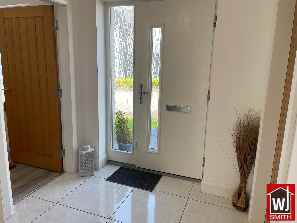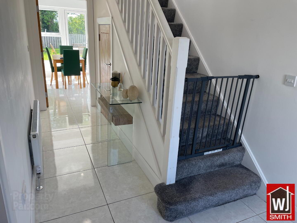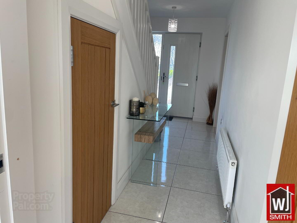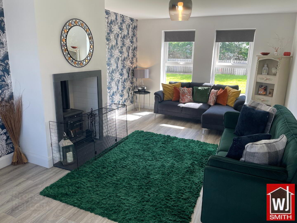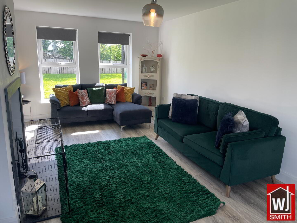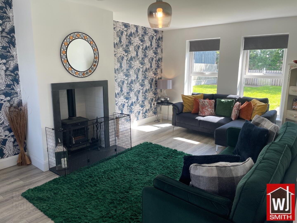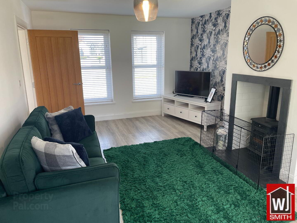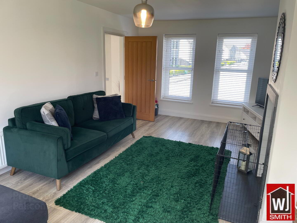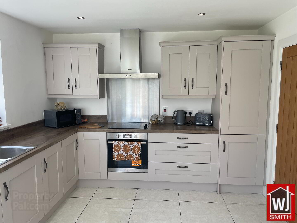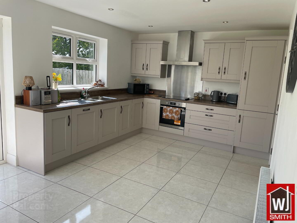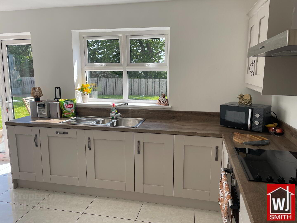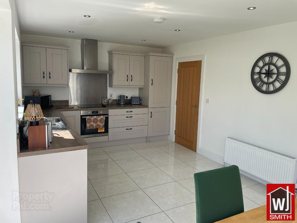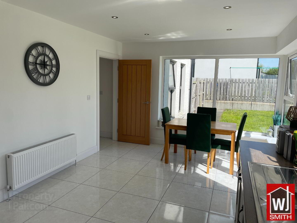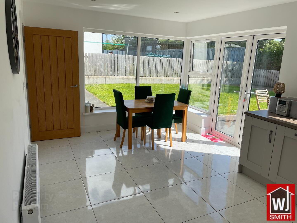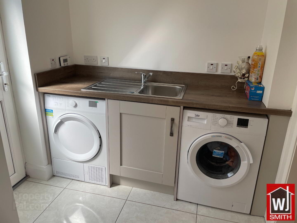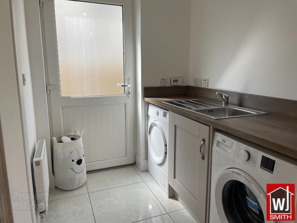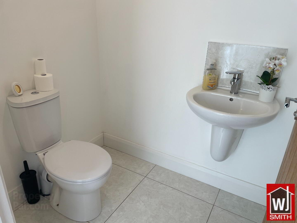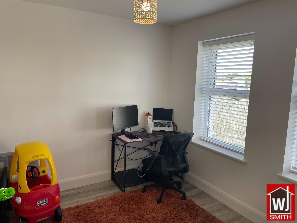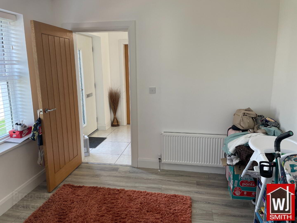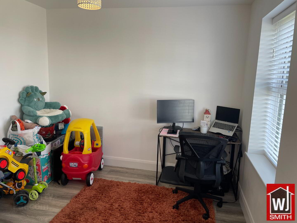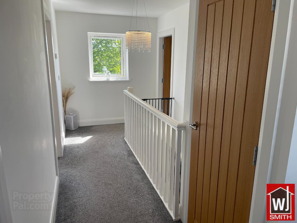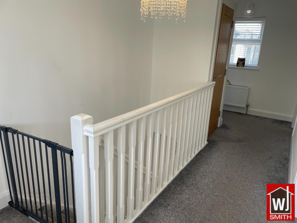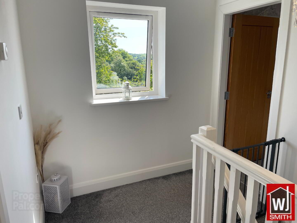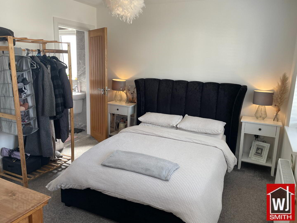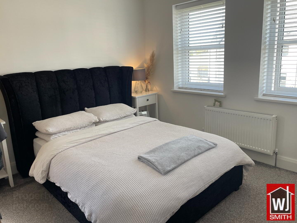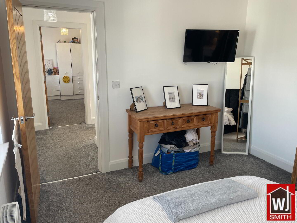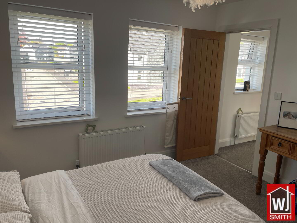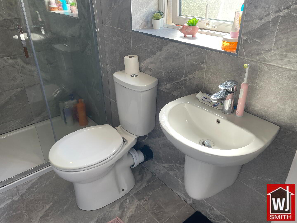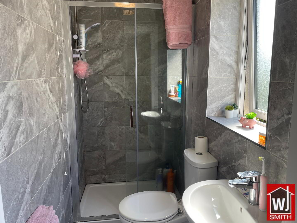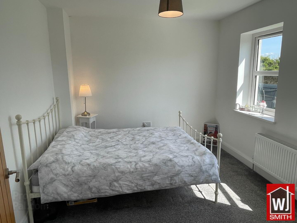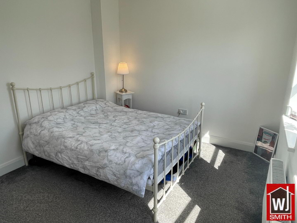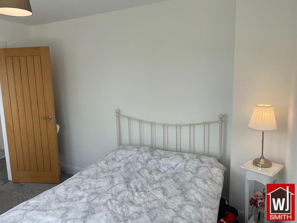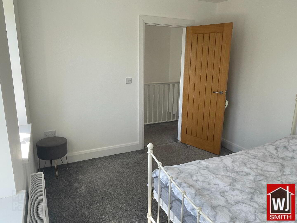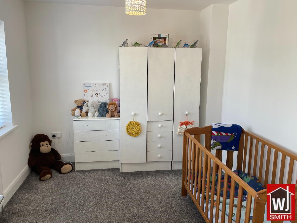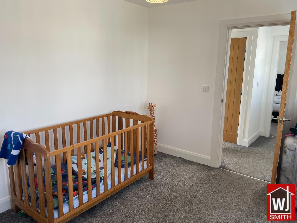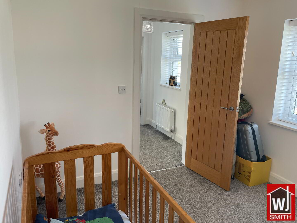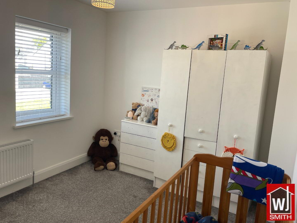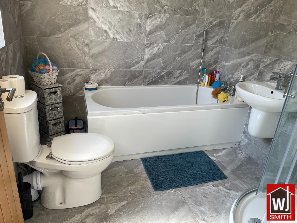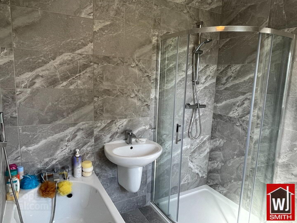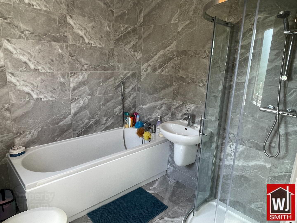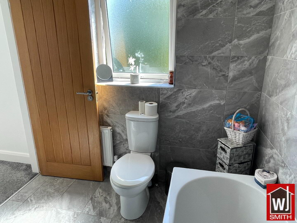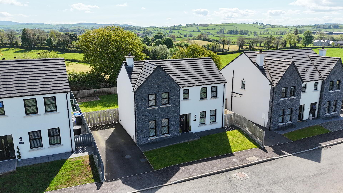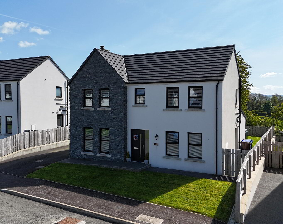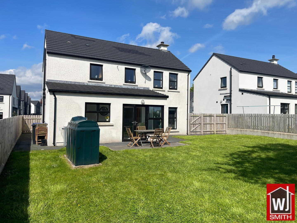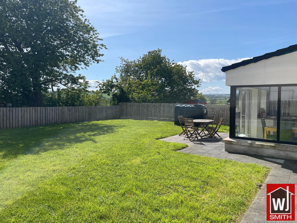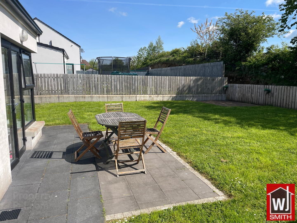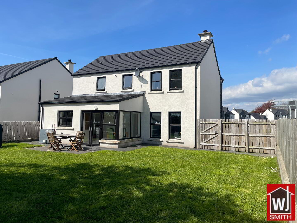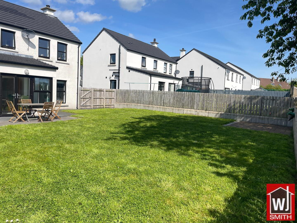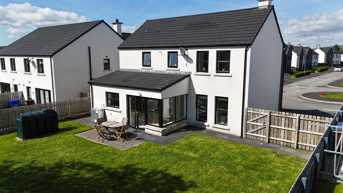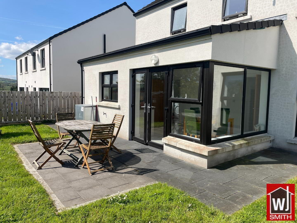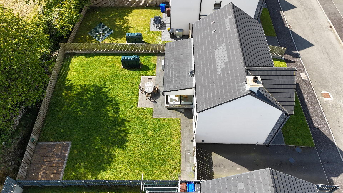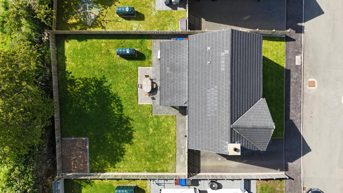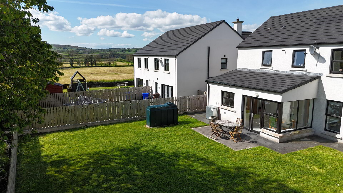20 Riverview Manor,
Castlederg, BT81 7EN
4 Bed Detached House
Offers Around £229,950
4 Bedrooms
2 Bathrooms
1 Reception
Property Overview
Status
For Sale
Style
Detached House
Bedrooms
4
Bathrooms
2
Receptions
1
Property Features
Tenure
Not Provided
Energy Rating
Heating
Oil
Broadband
*³
Property Financials
Price
Offers Around £229,950
Stamp Duty
Rates
£1,282.93 pa*¹
Typical Mortgage
Legal Calculator
Property Engagement
Views Last 7 Days
691
Views Last 30 Days
2,171
Views All Time
5,089
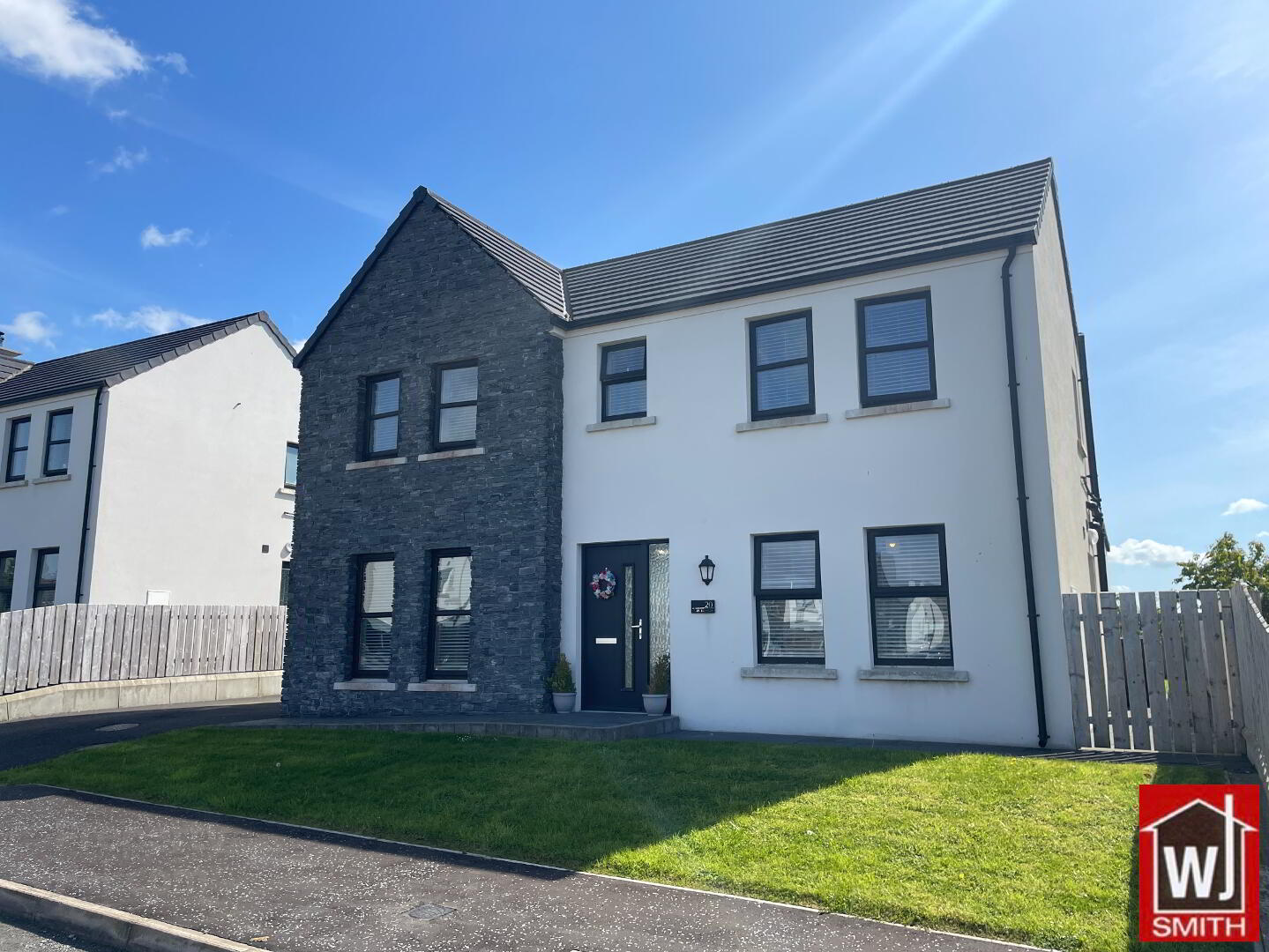
PRICE REDUCED TO: £229,950
IMMACULATE 4-BEDROOM DETACHED DWELLING HOUSE & EXTENSIVE GROUNDS
FOR SALE BY PRIVATE TREATY
“Welcome Home To 20 Riverview Manor”
W J Smith Estate Agents are delighted to bring to the market this immaculate, turn-key 4-bedroom detached property complete with spacious grounds located in the popular, modern development of Riverview Manor, which is situated off the main Strabane Road walking distance to Castlederg Town Centre and all amenities.
This is an excellent property, built only a few years ago, and has been finished to a first-class standard by the current owners.
Internally, the dwelling is well laid out and spacious in nature with a bright entrance hallway with porcelain floor tiles and storage cupboard under the stairs, a spacious reception room with solid fuel stove and a modern kitchen/dinette which boasts Grey Shaker Style kitchen units with wood effect worktop as well as integrated appliances and double PVC French doors with corner window leading to the patio area at the rear.
Also on the ground floor, there is a fully equipped utility room plumbed for automatic washing machine and tumble drier, a generous WC & WHB and a double downstairs bedroom.
On the first floor, there is a bright, spacious landing with hot press, 3 further bedrooms (master bedroom complete with fully tiled en-suite) and a large fully tiled family bathroom with tasteful white bathroom suite and corner power shower.
The exterior of the property is equally as impressive with a large enclosed garden to rear with a two flagged patio/BBQ areas, a garden to the front of the dwelling with a flagged pathway to the front door and, to the side of the dwelling, is a tarmac driveway which allows off street parking for a number of vehicles.
Within the Riverview Manor Development, there is a limited number of 4 bedroom detached properties so it is seldom that a dwelling such as this comes to the market, and taking into consideration the property’s age, excellent condition, and location, it would make a fantastic home for young families and first time buyers or couples looking additional space and W J Smith Estate Agents advises early viewing to really appreciate what this property has to offer.
ACCOMMODATION COMPRISES OF: -
Hallway – 15’11” X 6’08” Storage under Stairs; Porcelain Ceramic Floor Tiles
Living Room – 19’06” X 11’09” Solid Fuel Stove with Slate Tiles and White Tiled Surround; Grey Laminated Wooden Floor
Kitchen/Dinette – 18’06” X 10’09” Grey Shaker Style Kitchen units with wood effect worktop, Electric Oven, Hob and Extractor Fan; Stainless Splash Back; Stainless Splash Back behind Hob; S.S. sink with mixer taps; Integrated Fridge/Freezer; Integrated Dishwasher; Patio Doors to Rear with Corner Window; LED Roof Lighting; Porcelain Ceramic Floor Tiles
Utility Room – 6’06” X 5’08” Grey Shaker Style units with wood effect worktop; S.S. sink with mixer taps; Plumbed for Automatic Washing Machine and Tumble Dryer; Porcelain Ceramic Floor Tiles
WC & WHB – 4’04” X 5’07” Extractor Fan; Porcelain Ceramic Floor Files
Downstairs Bedroom 1 – 11’04” X 11’08” Grey Laminated Wooden Floor
UPSTAIRS CONSISTS OF: -
Landing - 18'05" X 6'11" Complete with Large Hot press
Bedroom 2 – 11’05” X 10’08”
En-Suite – 7’02” X 3’06” WC, Wash Hand Basin, Corner Electric Shower, Extractor Fan; Fully tiled Walls; Grey Tiled Floor
Bedroom 3 – 9’08” X 11’08”
Bedroom 4 – 9’05” X 11’08”
Bathroom – 7’02” X 7’04” White Bathroom Suite with Corner Power Shower; Extractor Fan; Fully Tiled Walls; Tiled Floor.
OTHER FEATURES INCLUDE: -
Oak Internal Doors with White Architrave, Skirting and Stairs
Oil Fired Central Heating from Condenser Burner
Zoned Heating System
Two Toned uPVC Windows and Doors
OUTSIDE CONSISTS OF: -
Tarmac Off Street Parking to Side
Grey Paved Pathway to Front Door
Grass Garden to Front
Large Enclosed Rear Garden with 2 Flagged Patio Areas
Pathway around Dwelling
Outside Tap
Outside Sockets
Seamless Aluminium Guttering
Views of Countryside at Rear
FOR APPOINTMENTS TO VIEW & OFFERS APPLY TO: -
W J Smith, Auctioneer, Valuer & Estate Agent, 5 John Street, Castlederg
Telephone: Office (028) 816 71279. WEB: www.smithestateagents.com
E-Mail: [email protected] [email protected]
Note: - These particulars are given on the understanding that they will not be construed as part of a Contract, Conveyance or Lease. Whilst every care is taken in compiling the information, we can give no guarantee as to the accuracy thereof and Enquirers are recommended to satisfy themselves regarding the particulars. All measurement and descriptions of rooms are approximate and not to be relied on. The heating system and electrical appliances have not been tested and we cannot offer any guarantees on their condition.


