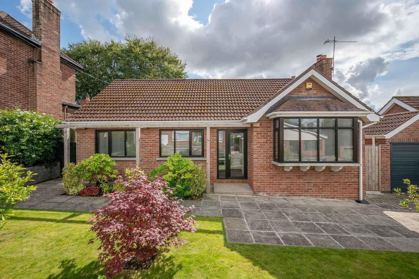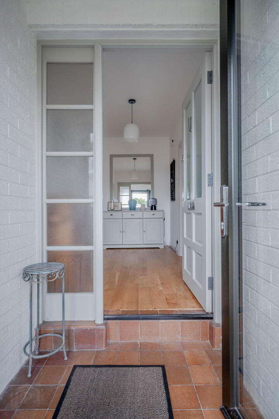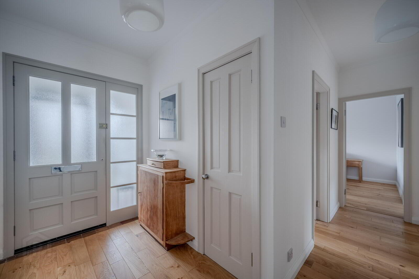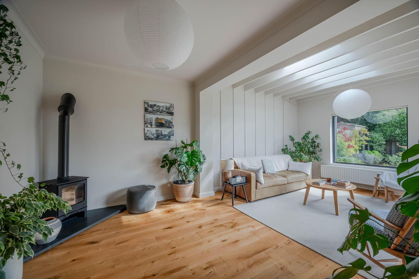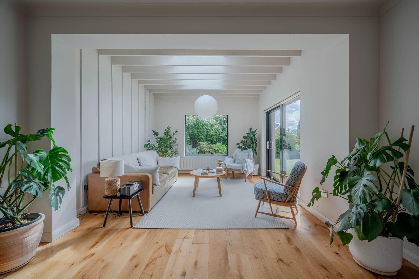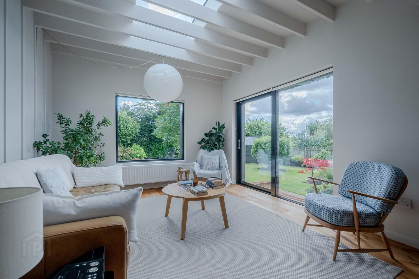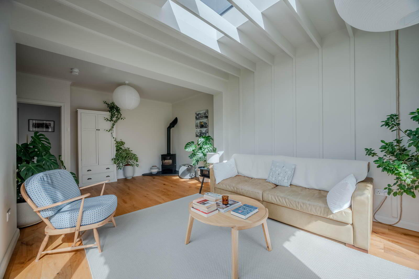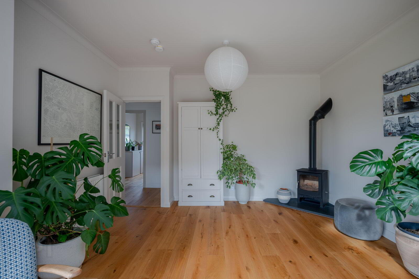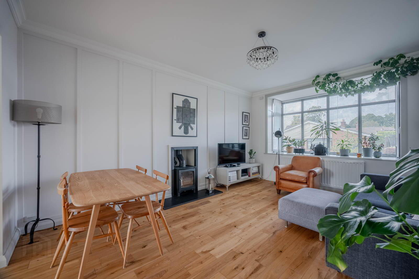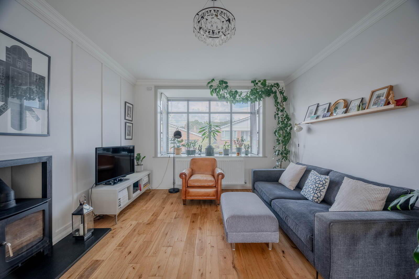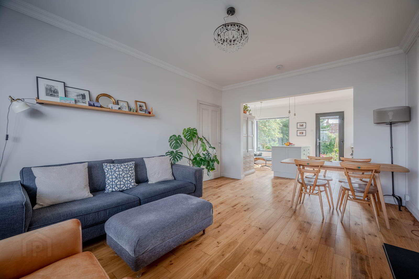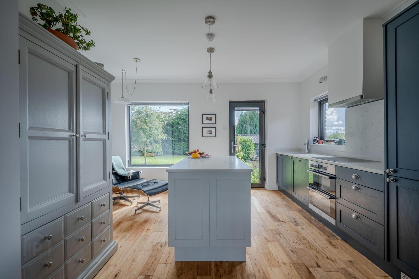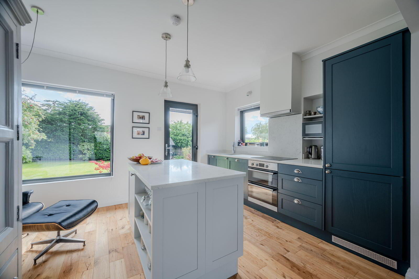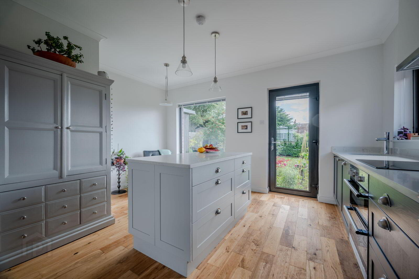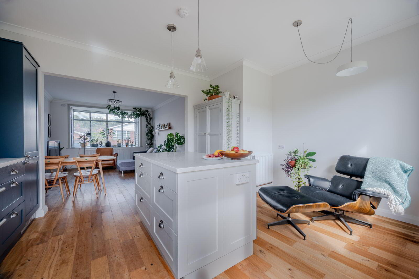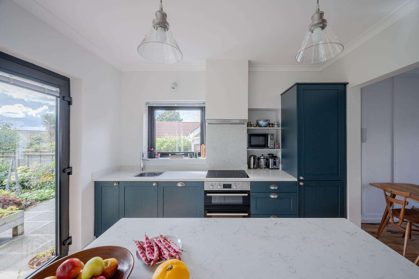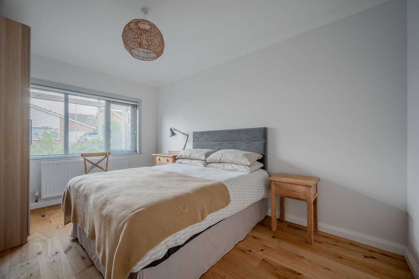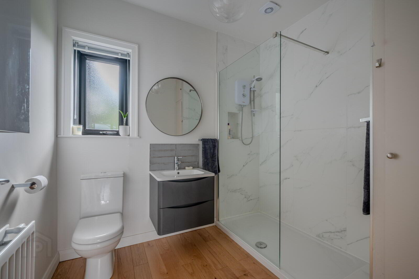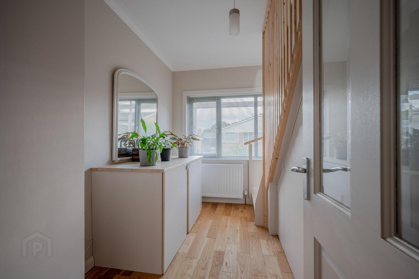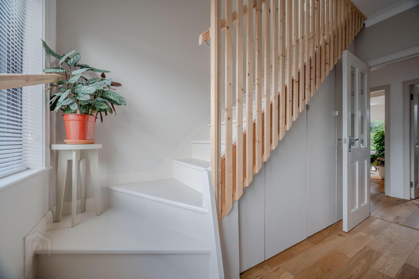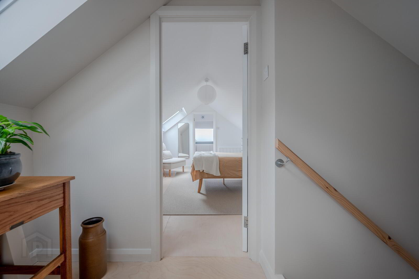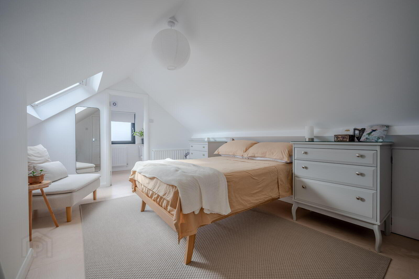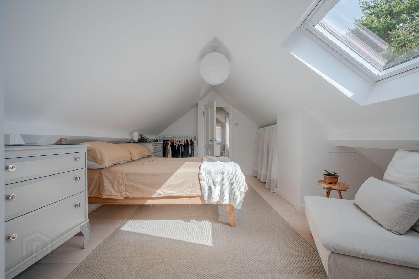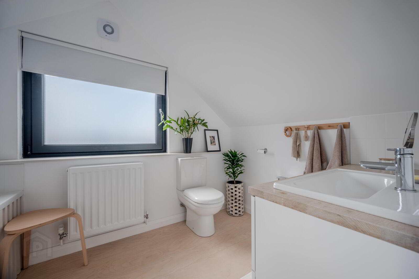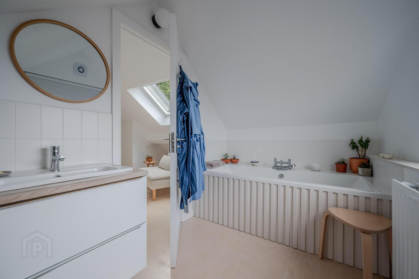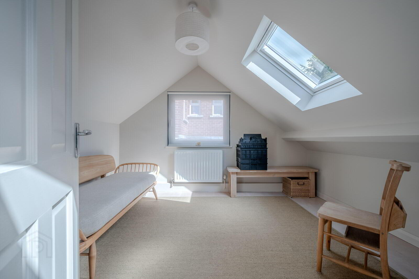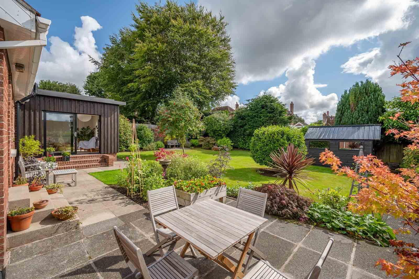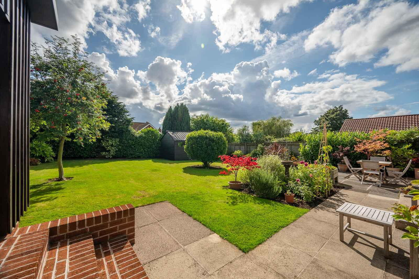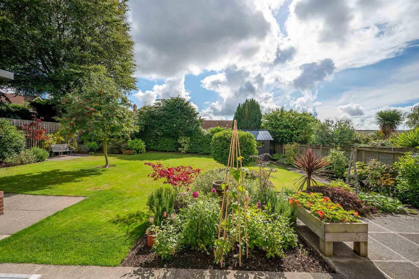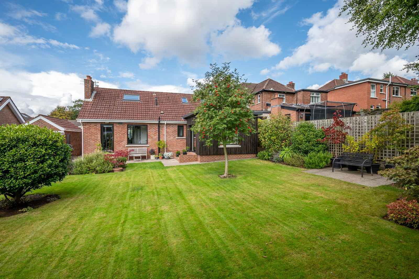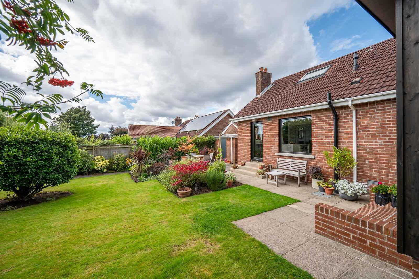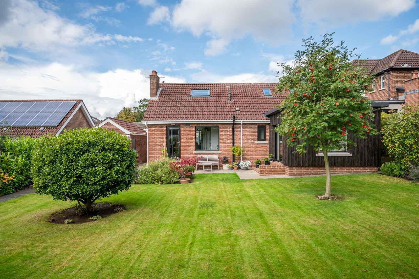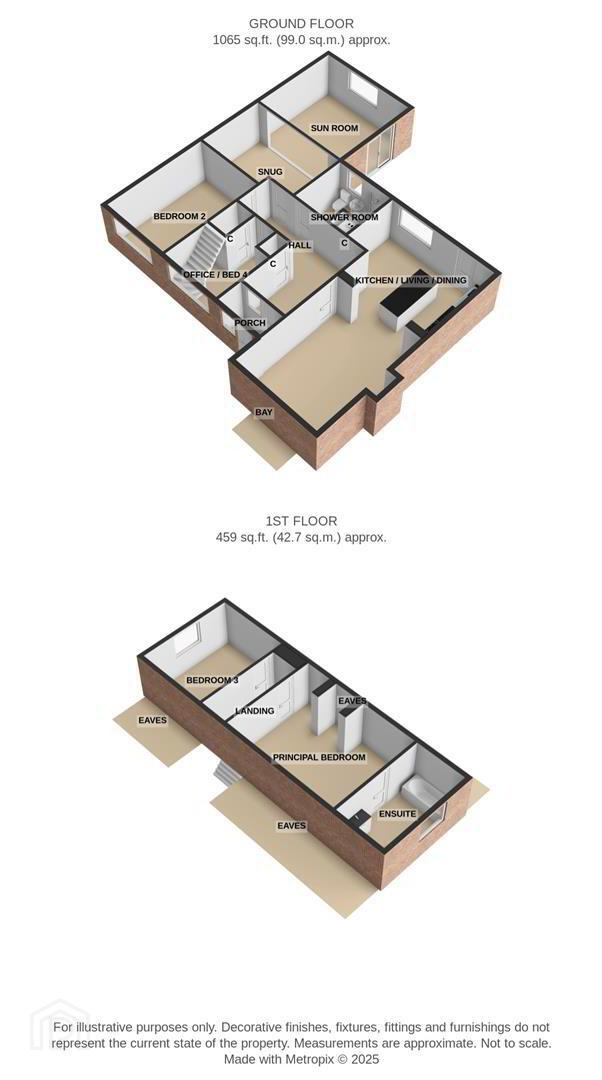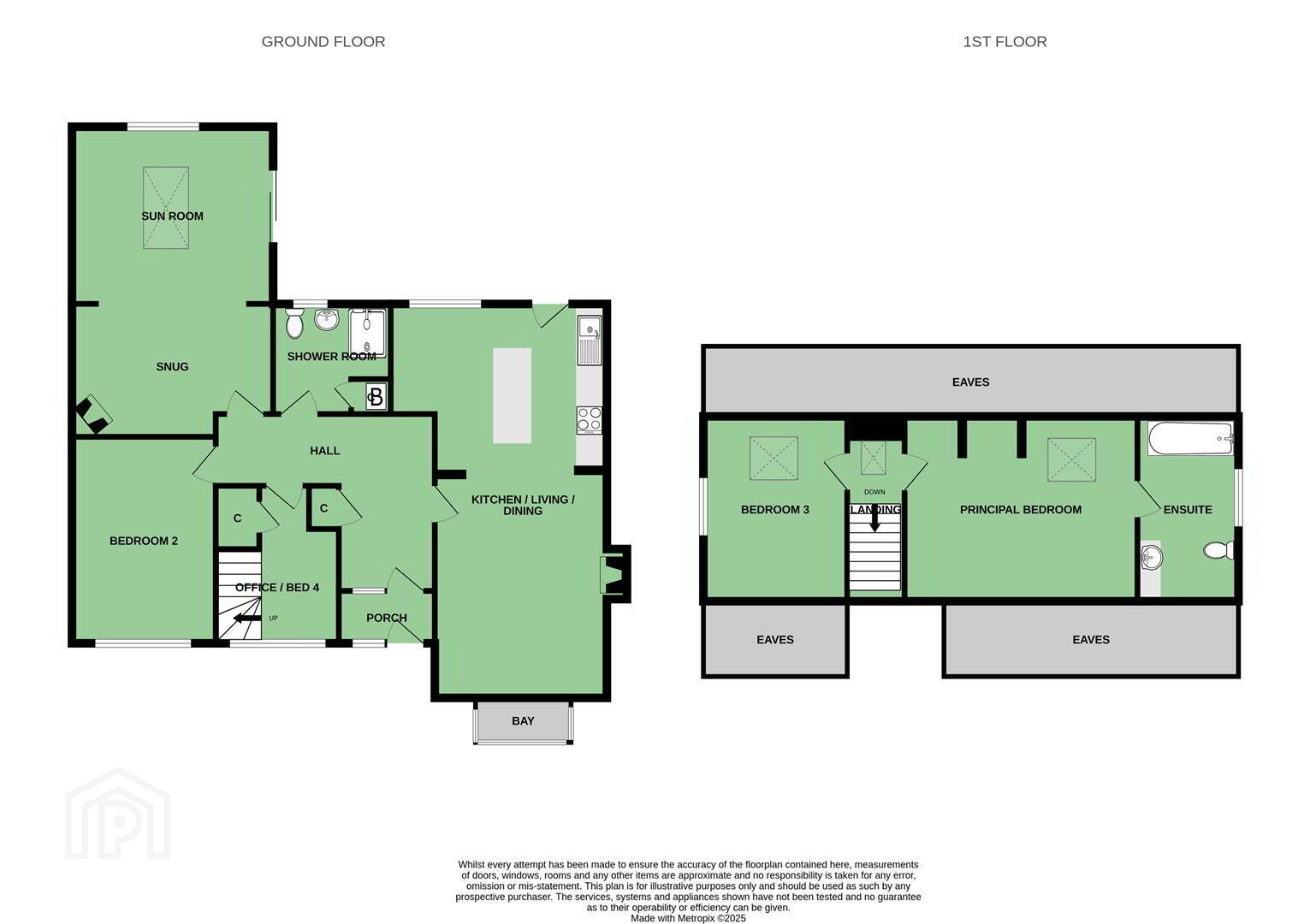20 Quarry Road,
Belfast, BT4 2JD
3 Bed Detached Bungalow
Offers Over £460,000
3 Bedrooms
2 Bathrooms
2 Receptions
Property Overview
Status
For Sale
Style
Detached Bungalow
Bedrooms
3
Bathrooms
2
Receptions
2
Property Features
Tenure
Leasehold
Energy Rating
Broadband Speed
*³
Property Financials
Price
Offers Over £460,000
Stamp Duty
Rates
£2,494.18 pa*¹
Typical Mortgage
Legal Calculator
In partnership with Millar McCall Wylie
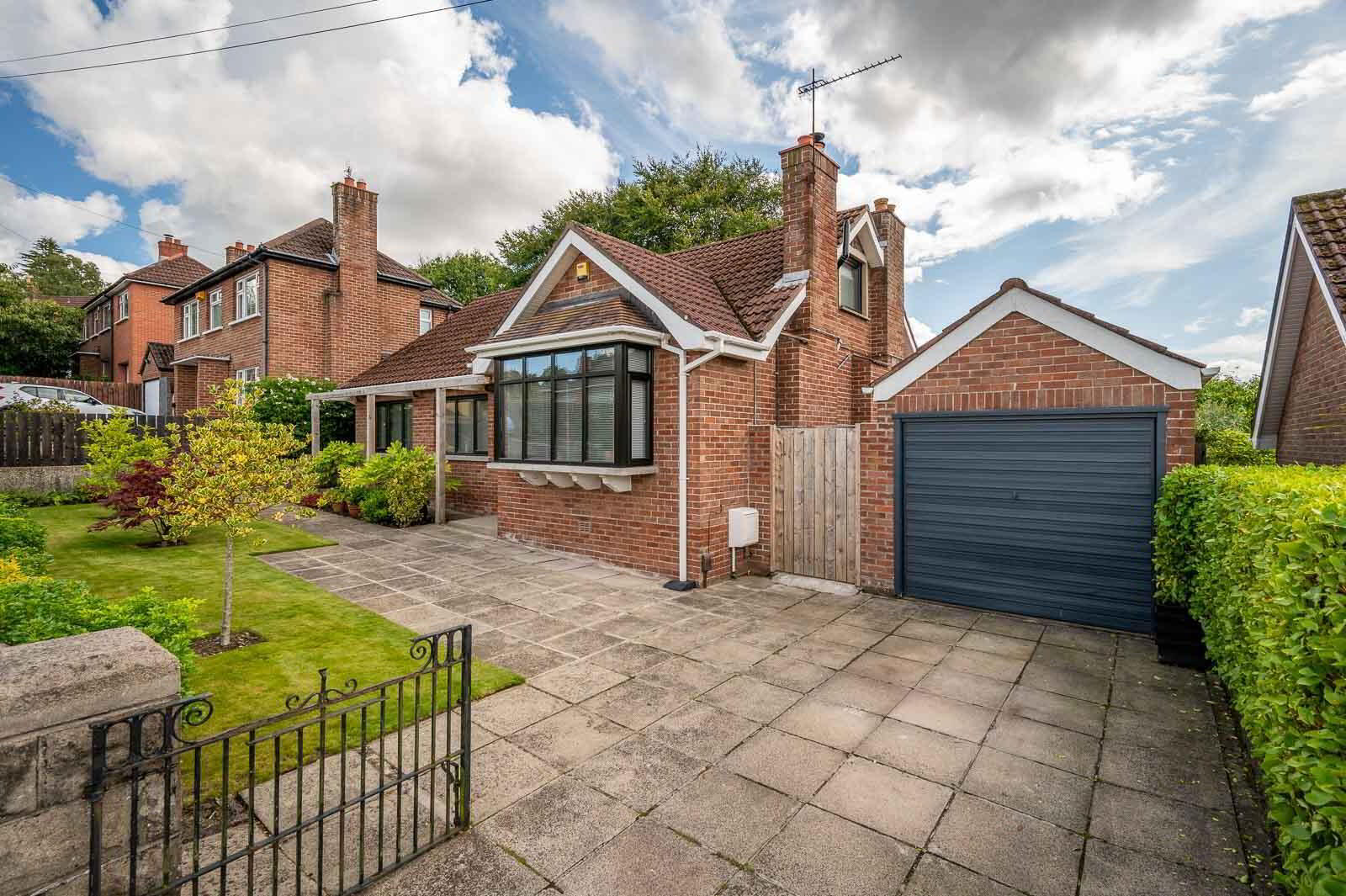
Additional Information
- Beautifully Renovated and Extended Detached Chalet Bungalow In Highly Sought After Area of East Belfast
- Minimalist Scandinavian Design and Neutrally Decorated Throughout
- Spacious Open-Plan Kitchen, Living, and Dining area with Multi-Fuel Stove
- Contemporary Fitted Kitchen with Complementary Island Unit and Access To Rear Garden
- Stylish Ground Floor Shower Room with Quality Finishes
- Stunning Extended Living Room to Rear and Additional Multi-Fuel Stove
- Three Well-Proportioned Bedrooms, Principal Bedroom with Sleek Ensuite Bathroom
- Stunning South-Facing Rear Garden with Mature Trees and Shrubs Providing Year-Round Interest and Privacy
- Detached Garage for Excellent Storage
- Close to Stormont Parliament Buildings, The Ulster Hospital and George Best City Airport
- Within Ten Minutes' Drive of Central Belfast and Within Walking Distance of Holywood, Ballyhackamore and Belmont Villages
Step through the entrance porch into a welcoming hallway. At the heart of the property is a stunning open-plan kitchen, living, and dining area, designed with modern living in mind and flooded with natural light. The contemporary kitchen features clean lines and quality fittings, seamlessly flowing into a spacious lounge/dining area—ideal for both everyday living and entertaining. A sleek, modern shower room adds a touch of luxury, while to the rear, a charming and unique Scandinavian inspired extended living room offers a cosy retreat, perfect for relaxing year-round. There is a bedroom to the front of the ground floor, offering adaptable accommodation for the next buyer.
Upstairs, the layout has been cleverly adapted to provide three well-proportioned bedrooms. The principal bedroom benefits from a sleek ensuite bathroom, while the second bedroom offers flexibility for guests, family, or home office use.
To the rear, the property boasts a stunning south-facing garden that enjoys sunlight throughout the day. Beautifully landscaped and immaculately maintained, the garden features a vast array of mature shrubs, trees, and planting, offering a sense of privacy and year-round colour. Additional to this is a detached garage and store for excellent storage.
Early viewing is highly recommended to view all that this home has to offer.
- ENTRANCE
- Covered Entrance Porch:
- With PVC double glazed front door and side light into tiled porch.
- GROUND FLOOR
- Entrance Hall:
- Wooden glazed inner door with side lights, engineered oak flooring, cornice ceiling, storage cupboard.
- Lounge Open Plan to Stunning Kitchen/Diner: 8.25m x 4.95m at widest points
- Measurements into bay window, part panelled walls, multi-fuel stove with slate hearth, engineered oak flooring, cornice ceiling, range of Shaker style low level units, quartz worktop, integrated under oven, induction hob and extractor fan, integrated dishwasher, integrated fridge freezer and stainless steel under mount sink unit, complimentary island unit with quartz worktop, storage and shelving, aspect to side and rear, PVC double glazed back door.
- Downstairs Shower Room:
- With engineered oak flooring, white suite comprising tiled shower cubicle, Redring electric shower, vanity unit with drawers, basin with chrome mixer taps, tiled splashback, low flush WC, built-in storage cupboard with gas boiler, extractor fan.
- Bedroom Two: 4.32m x 3.02m
- With engineered oak wooden flooring.
- Extended Living Room: 6.4m x 4.09m at widest points
- With dual aspect outlook and double glazed sliding aluminium patio doors to rear patio, engineered oak wooden flooring, multi-fuel stove, Scandinavian inspired floor to ceiling beams, boxed skylight.
- Inner Hall/Utility Area: 3.3m x 2.57m at widest points
- With bespoke cabinetry, storage under stairs, plumbed for washing machine, tumble dryer space, stairs to first floor.
- Stairs to First Floor Landing:
- Velux window.
- FIRST FLOOR
- Bedroom One: 4.88m x 3.89m into eaves
- With engineered plywood flooring, storage in eaves with access to flue, Velux window.
- En Suite Bathroom:
- White suite comprising panelled bath with chrome mixer tap and handheld attachment, tiled splashback, low flush WC, vanity unit with drawers, sink, chrome mixer tap and tiled splashback, engineered plywood flooring.
- Bedroom Three: 3.89m x 2.77m
- With engineered plywood flooring, built-in storage.
- OUTSIDE
- Outside:
- Gardens to front and rear in lawns, superb south facing garden to rear, vast array of plants, shrubs and trees, paved patio areas, side pathway, and gated access to paved driveway
- Detached Garage:
- With up and over door, storage to rear, light, and power.
- East Belfast is a dynamic part of the city, full of beautiful residential areas and a wide variety of amenities that make it a wonderful place to live. Bustling villages, beautiful parks, and fantastic local schools are just a few of the reasons why so many wish to call it home


