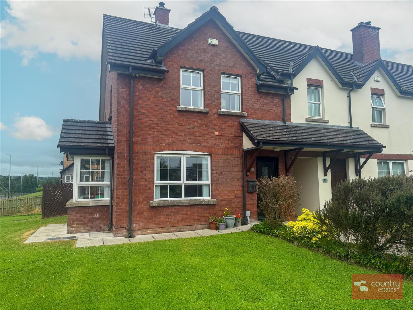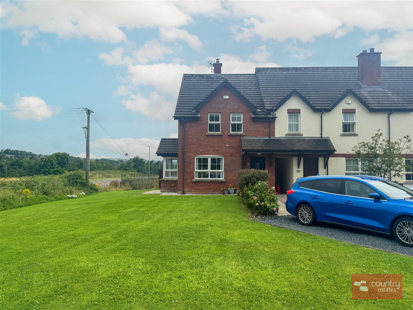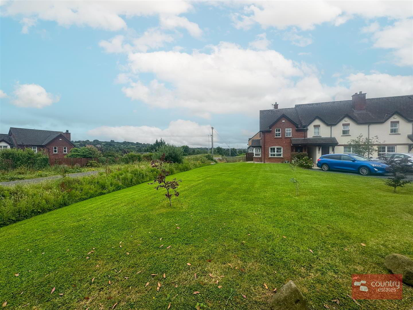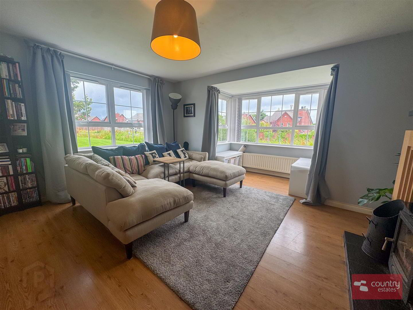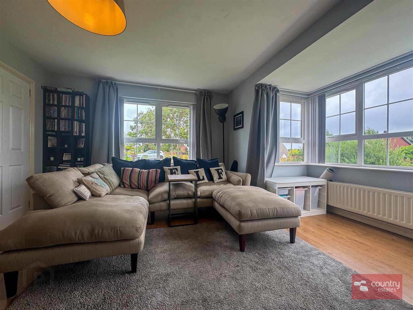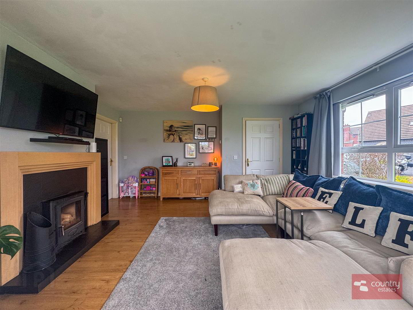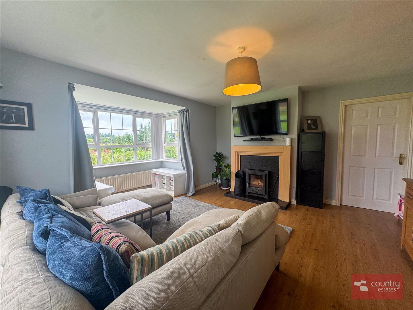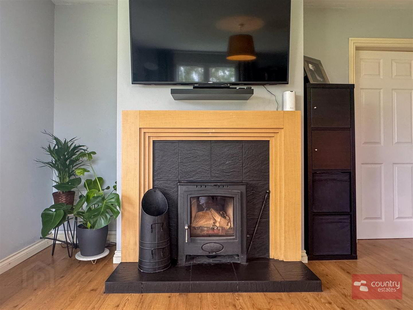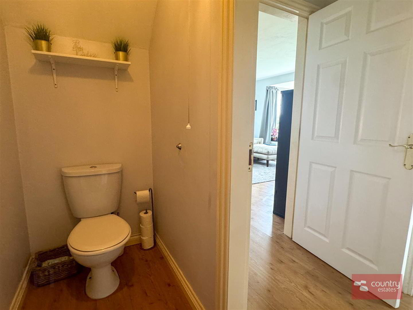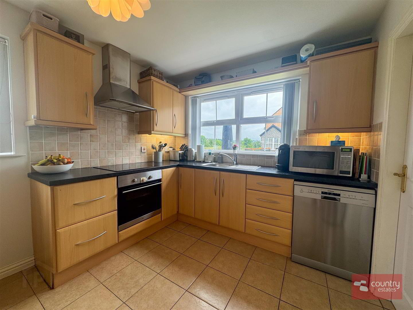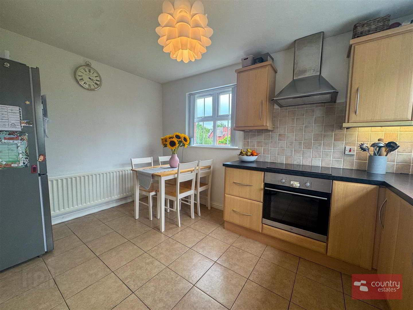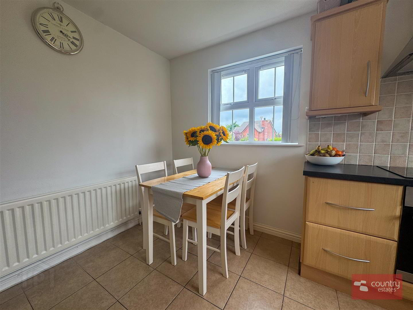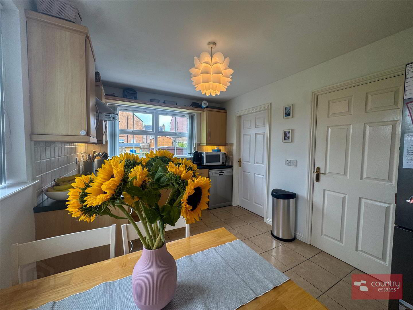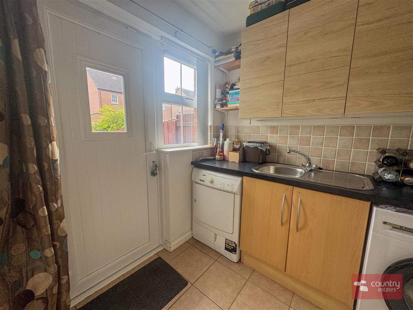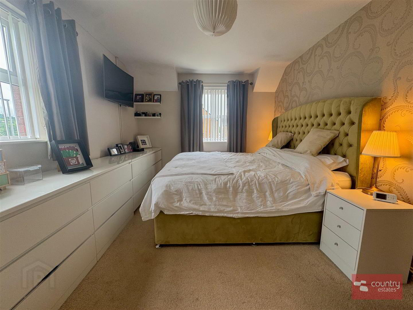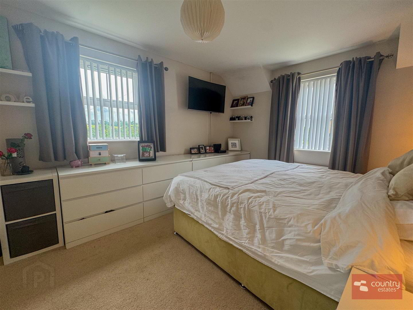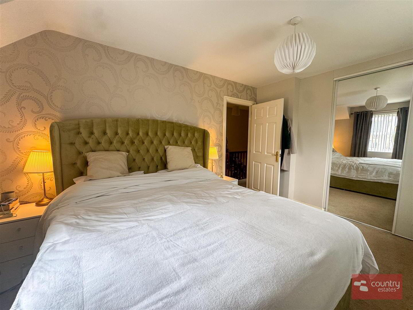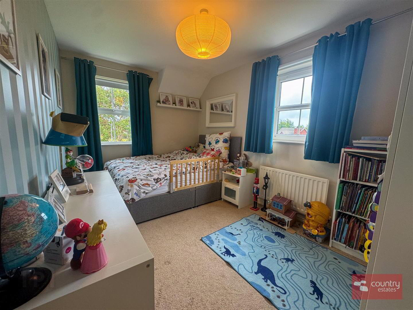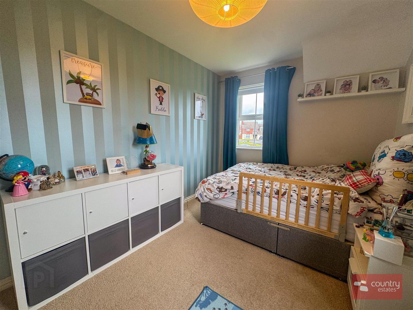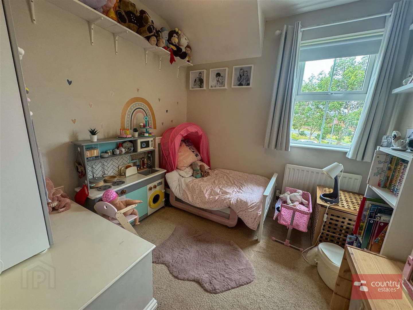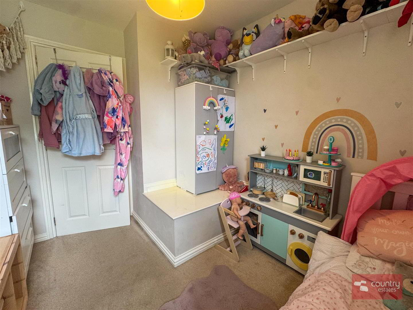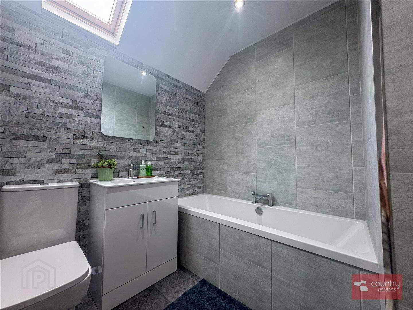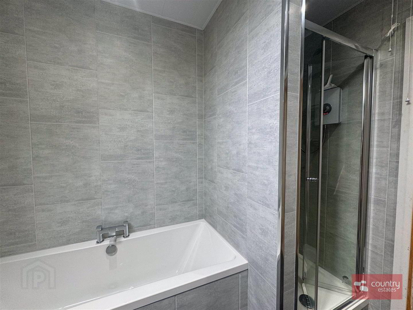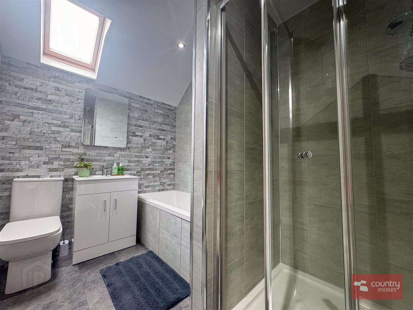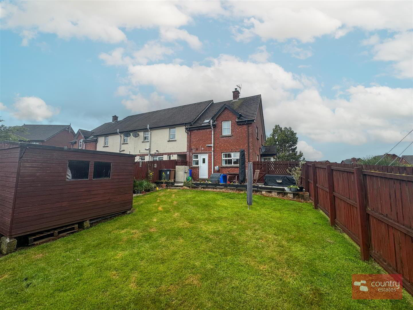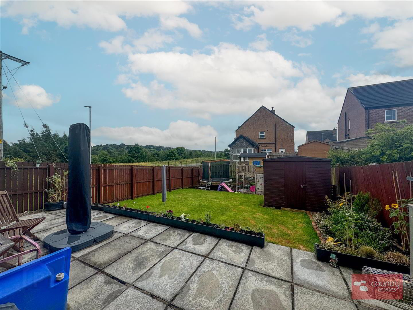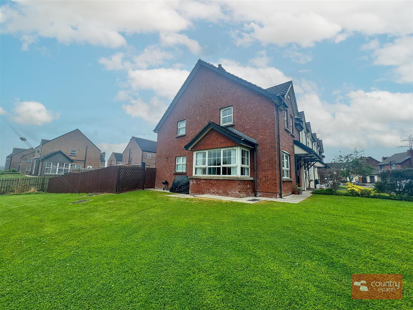20 Porter Crescent,
Larne, BT40 2TZ
3 Bed Townhouse
Offers Over £159,950
3 Bedrooms
2 Bathrooms
1 Reception
Property Overview
Status
For Sale
Style
Townhouse
Bedrooms
3
Bathrooms
2
Receptions
1
Property Features
Tenure
Not Provided
Heating
Oil
Broadband
*³
Property Financials
Price
Offers Over £159,950
Stamp Duty
Rates
£1,026.00 pa*¹
Typical Mortgage
Legal Calculator
In partnership with Millar McCall Wylie
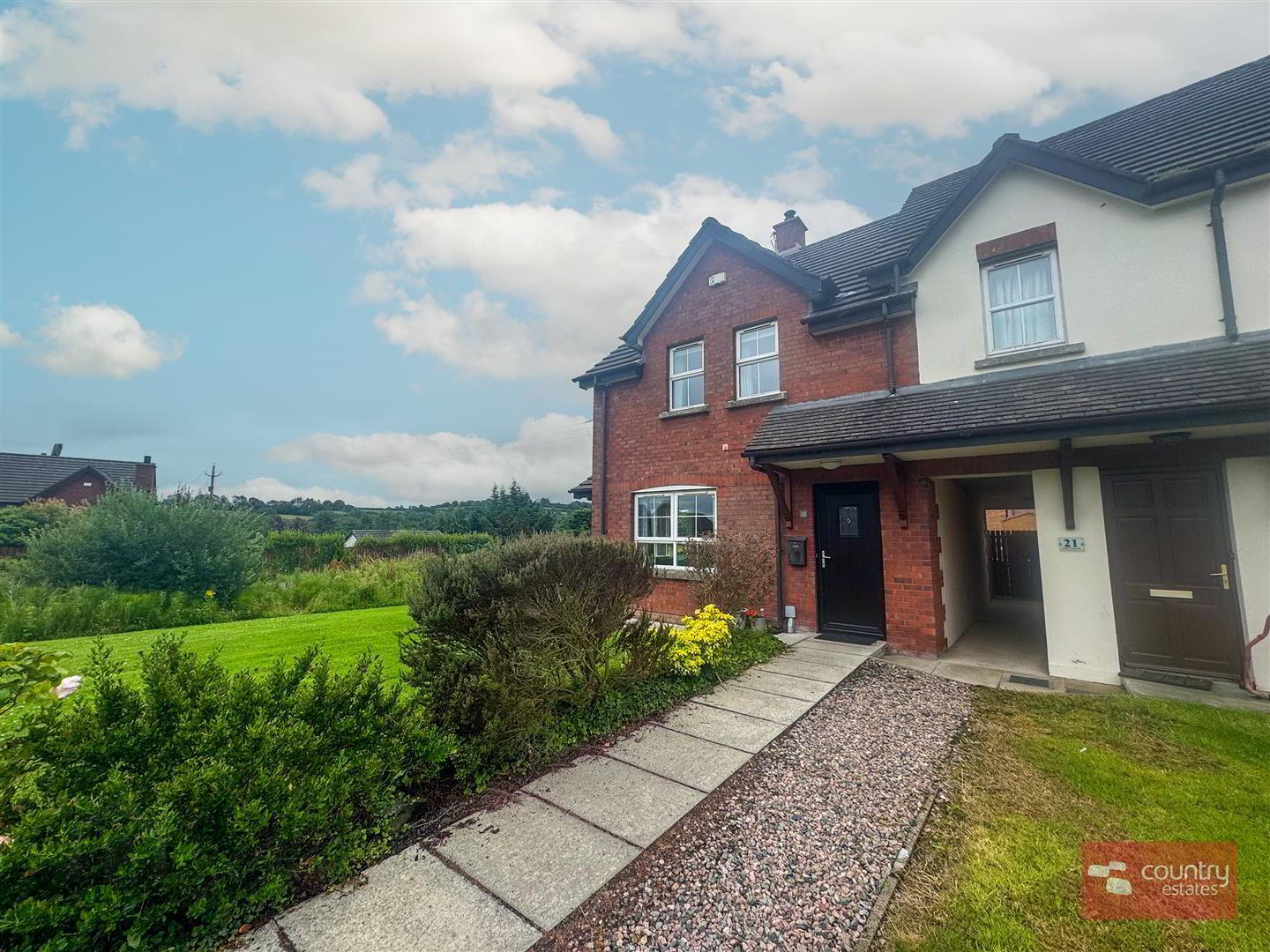
Additional Information
- End Townhouse
- Extensive Corner Site
- 3 Bedrooms
- 1 Reception Room
- Downstairs W.C
- Utility Room
- Modern 4 Piece Bathroom
- Stoned Driveway
- PVC Double Glazed Windows
- Oil Fired Central Heating
Occupying a superb corner site within this much sought after residential area of Larne. This well-presented end townhouse enjoys a well planned living layout incorporating 3 bedrooms, a recently installed modern bathroom and a spacious kitchen with utility room. An early viewing is highly recommended.
- ACCOMMODATION
- GROUND FLOOR
- uPVC front door into:-
- ENTRANCE HALL
- Laminate strip flooring through to living room and downstairs w.c.
- LOUNGE 4.65m x 5.26m (15'3" x 17'3")
- At widest points. Into bay window. Multi fuel fireplace with wooden surround and tiled mantle.
- KITCHEN 3.96m x 2.74m (13'0" x 9'0")
- Equipped with a comprehensive range of high and low level units with contrasting work surfaces. Stainless steel sink unit with mixer tap. 4 ring electric hob with electric oven and stainless steel extractor fan over. Space for dishwasher. Under unit lighting. Part tiled walls. Tiled floor.
- UTILITY ROOM 2.24m x 2.21m (7'4" x 7'3")
- Range of high and low level matching units with contrasting work surfaces. Stainless steel single drainer sink unit with mixer tap. Space for freestanding washing machine and tumble dryer. uPVC door leading to rear garden.
- FIRST FLOOR
- LANDING
- Loft with pull down ladders. Partially floored. Shelved.
- BEDROOM 1 3.05m x 4.04m (10'0" x 13'3")
- Built in slide robes.
- BEDROOM 2 4.01m x 3.05m (13'2" x 10'0")
- At widest points.
- BEDROOM 3 2.46m x 2.92m (8'1" x 9'7")
- FOUR PIECE MODERN BATHROOM
- Comprising push button w.c, fitted vanity unit with mixer tap, tiled bath with mixer tap and enclosed tiled shower unit with electric shower. Fully fitted glass shower screen. Tile effect PVC panelled walls. PVC panelled ceiling. Recessed spotlights. Waterproof floor tiles. Velux window.
- OUTSIDE
- Paved patio area. Garden laid in lawn.
Barked kids area. Screened by perimeter fence.
Outside tap. Extensive garden to side.
Shared alley for bin access. - IMPORTANT NOTE TO ALL PURCHASERS:
We have not tested any of the systems or appliances at this property. - Relying on a mortgage to finance your new home?
If so, then talk with Fiona Hannah at The Mortgage Shop Ballyclare. This is a free, no obligation service, so why not contact us and make the most of a specialist whole of market mortgage broker with access to over 3,000 mortgages from 50 lenders by talking to one person. You Talk. We Listen. Your home may be repossessed if you do not keep up with repayments on your mortgage.


