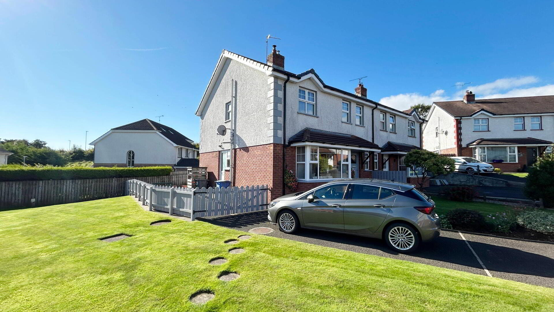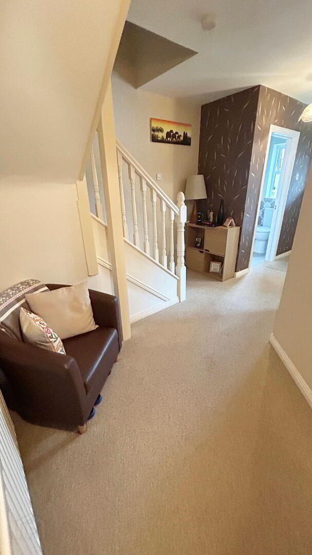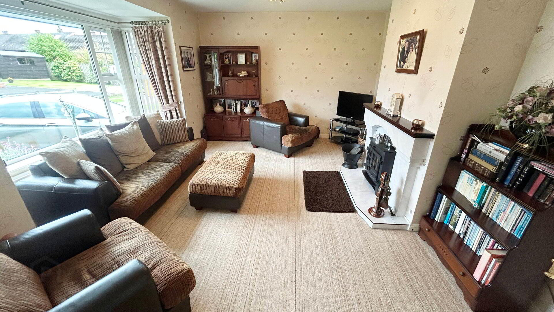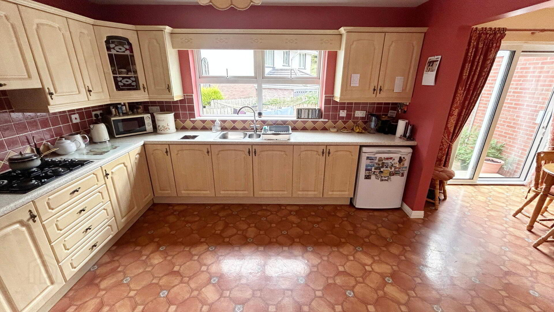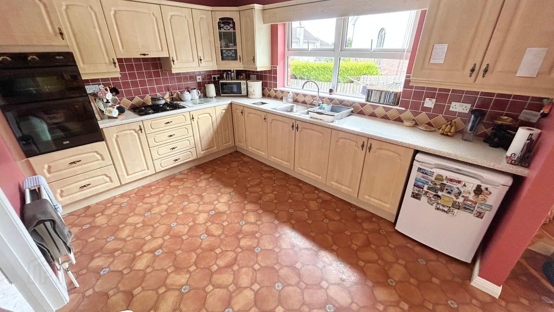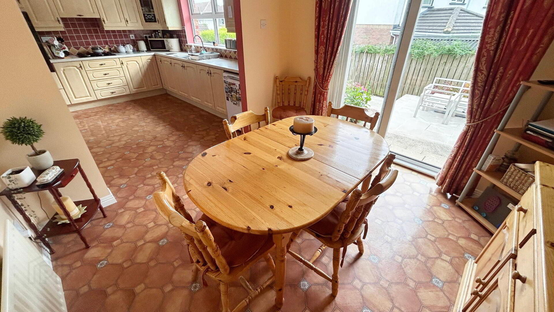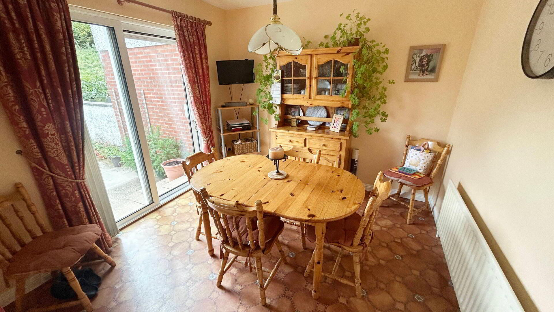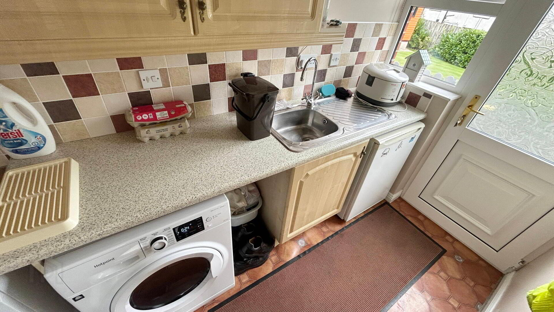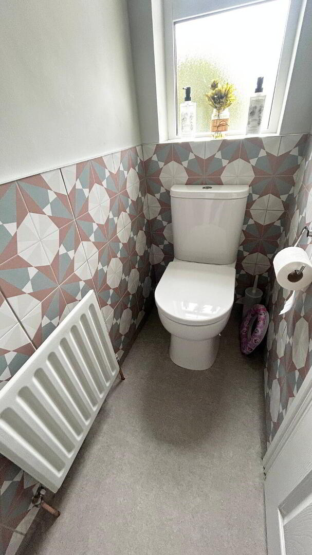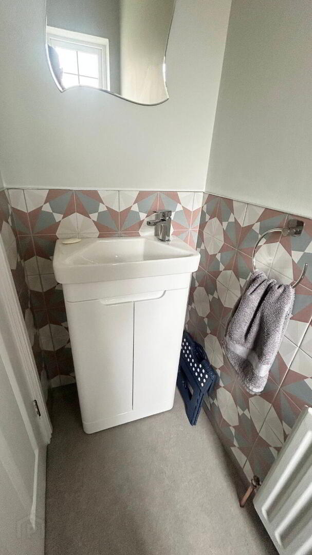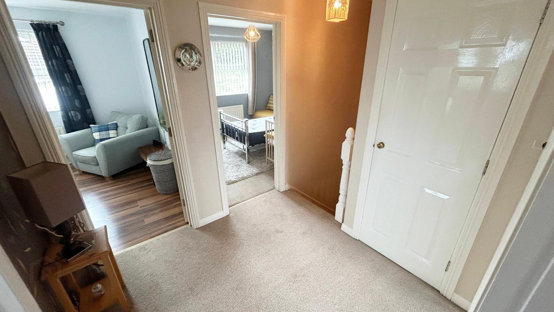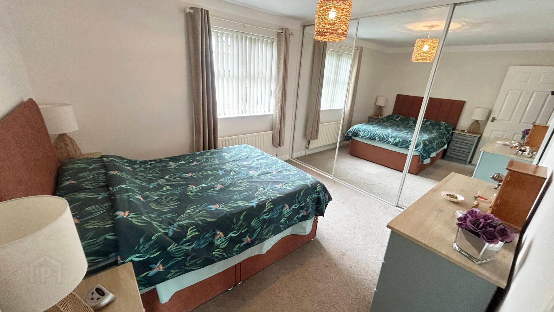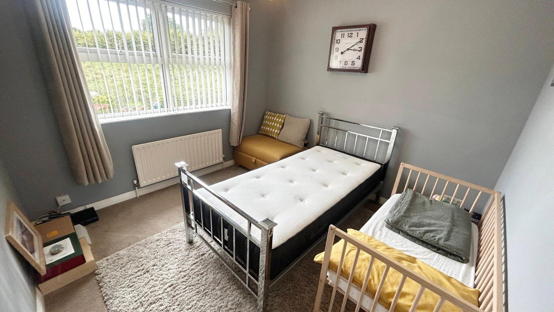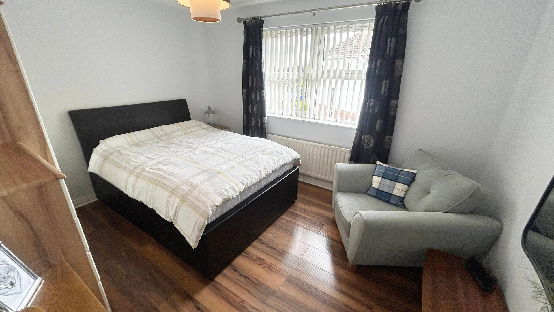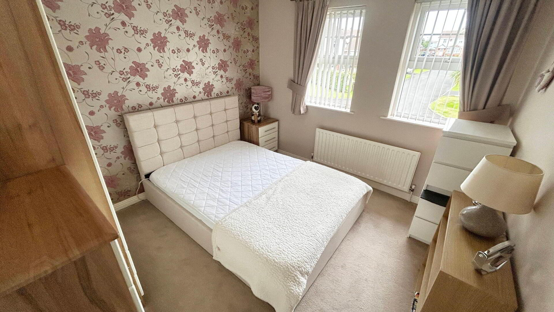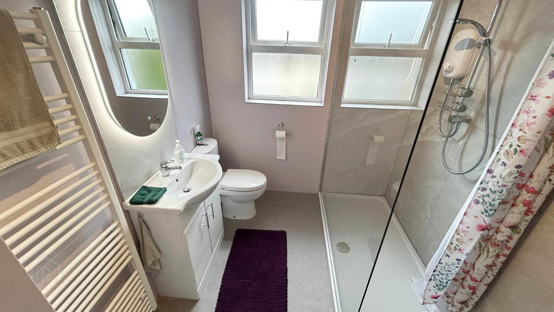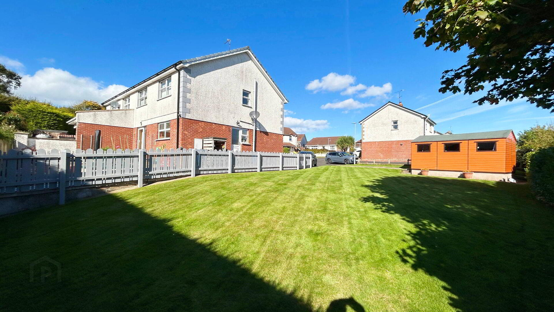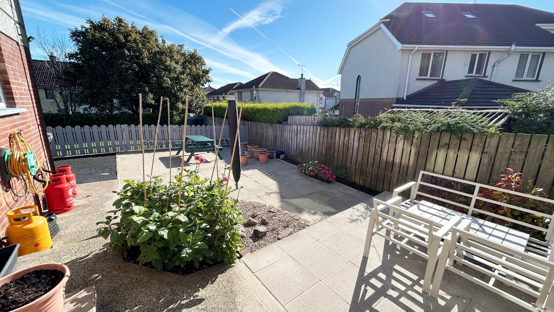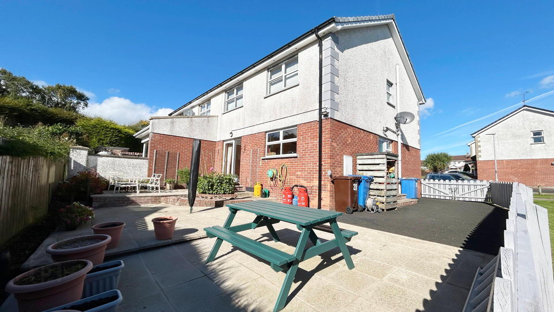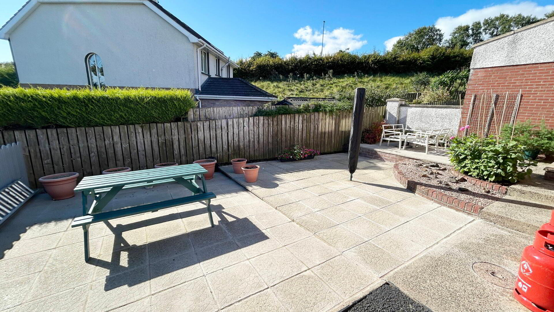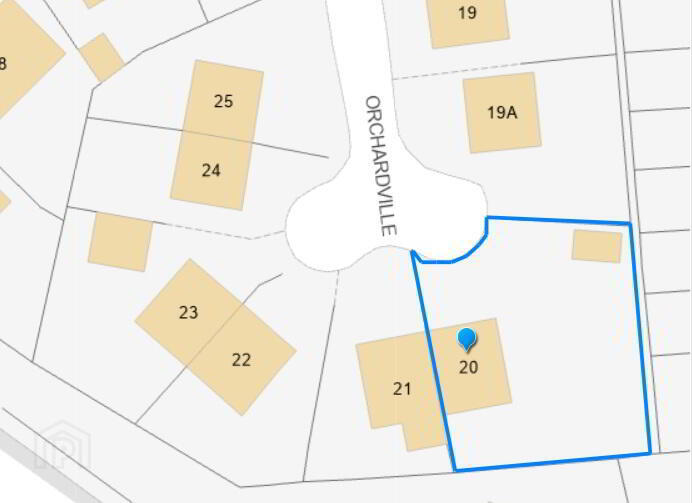20 Orchardville,
Greenhall Highway, Coleraine, BT51 3EJ
4 Bed Semi-detached House
Offers Over £199,950
4 Bedrooms
2 Bathrooms
2 Receptions
Property Overview
Status
For Sale
Style
Semi-detached House
Bedrooms
4
Bathrooms
2
Receptions
2
Property Features
Tenure
Not Provided
Broadband Speed
*³
Property Financials
Price
Offers Over £199,950
Stamp Duty
Rates
£1,227.60 pa*¹
Typical Mortgage
Legal Calculator
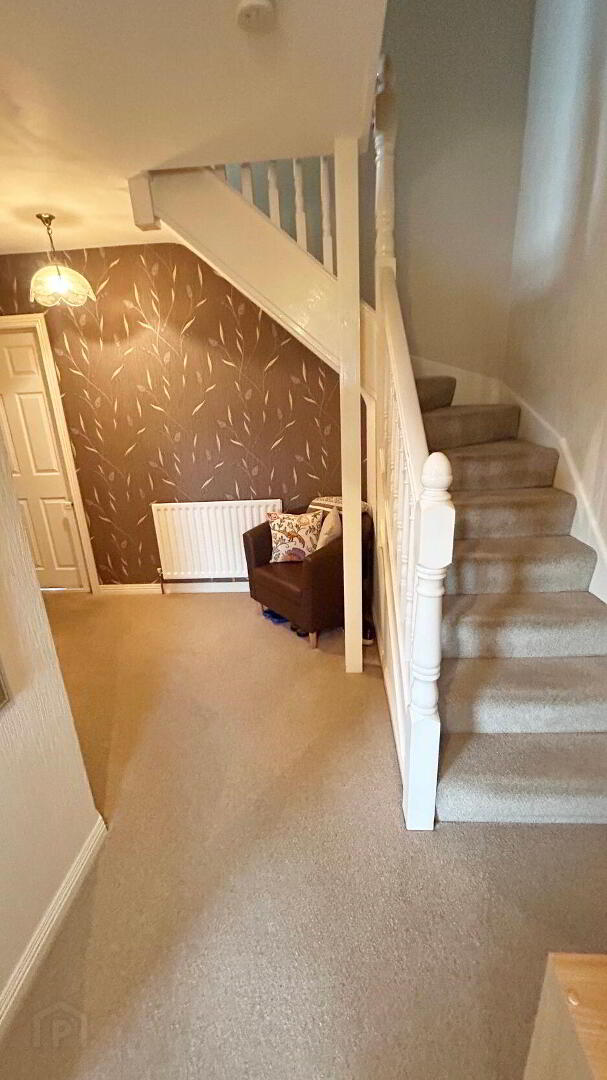
Additional Information
- Four bedrooms, living room, dining room, kitchen, utility room, downstairs WC, upstairs bathroom
- All four bedrooms are a good size and can fit a double bed
- Property extends to approximately 1470 sqft
- New 'Grant' oil boiler fitted in 2025
- Downstairs WC updated in 2025 and new shower enclosure fitted in 2025
- New front door fitted in July 2024
- Located on a large corner plot in a quiet cul-de-sac.
- Close to the commuter roads linking Coleraine to Derry, Belfast and the Causeway Coast and would therefore be ideal as a holiday home or a professional working in the two cities.
- Walking distance to the Riverside Retail Park and Jet Centre Entertainment Complex.
- Only a short drive to the beaches of Castlerock and Downhill.
20 Orchardville has been immaculately maintained and has had several updates over the years including a new boiler that was fitted in 2025.
It is deceptively spacious and extends to c.1470 sqft, containing four bedrooms and two reception rooms.
The gardens are every bit as impressive as it internal space, sitting on a large corner site, consisting of sweeping lawns, patio area to the rear and mature planting to the front.
It would make an ideal purchase for a larger family given that all of its bedrooms are double rooms.
- HALLWAY
- Composite front door?, telephone point, storage cupboard.
- DOWNSTAIRS WC
- Part tiled walls, low flush WC, wash hand basin and vanity unit
- LIVING ROOM 5.0m x 4.5m
- Solid fuel fire with fire doors, tiled hearth and surround. Television point.
- KITCHEN 4.5m x 3.0m
- High and low level storage units, integrated double oven, gas hob and extractor fan, stainless steel sink and drainer unit, space for fridge freezer.
Opens to . . . - DINING ROOM 3.1m x 3.1m
- Sliding doors to rear garden and patio area
- UTILITY ROOM
- High and low level storage units, plumbed for washing machine, space for freezer, stainless steel sink and drainer unit. Access to side garden
- FIRST FLOOR
- Spacious hall, shelved hotpress, access to attic via pull down ladder.
- BEDROOM 1 4.0m x 3.1m
- Carpeted double room to front with mirrored sliding robes
- BEDROOM 2 3.5m x 3.1m
- Carpeted double room to front
- BEDROOM 3 4.0m x 3.0m
- Double room to rear with laminate wood floor
- BEDROOM 4 3.1m x 3.0m
- Carpeted double room to rear
- SHOWER ROOM
- Shower enclosure with electric shower, heated towel rail, vanity unit wash hand basin, low flush WC
- EXTERNAL FEATURES
- Fully enclosed rear garden laid in patio
Tarmac driveway to front and side
Large side garden laid in lawn
Small front garden laid in lawn with mature flowerbeds


