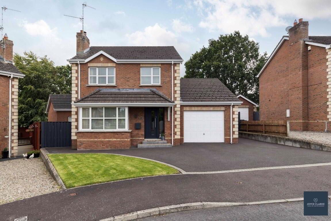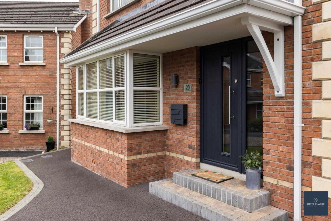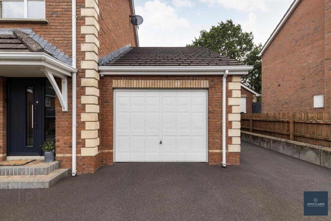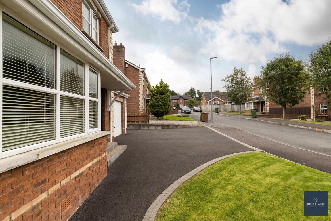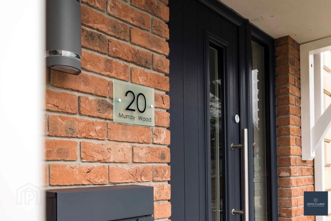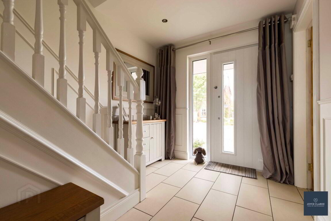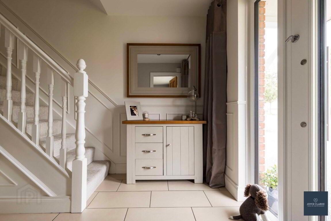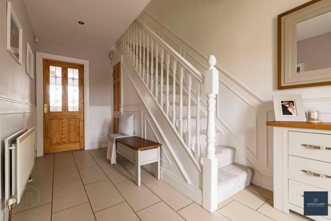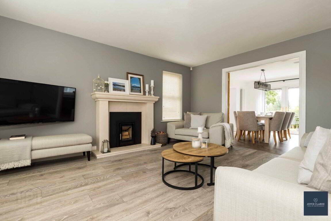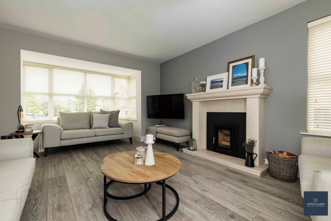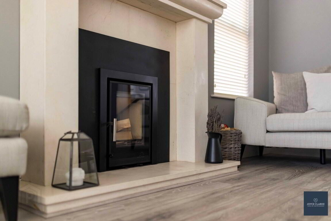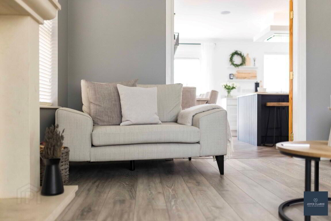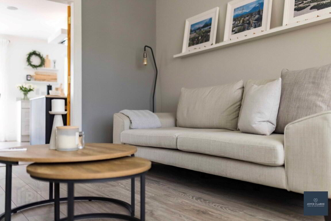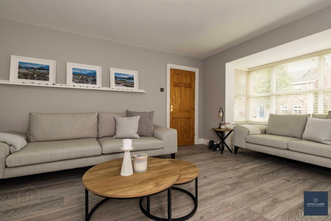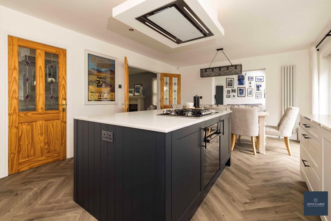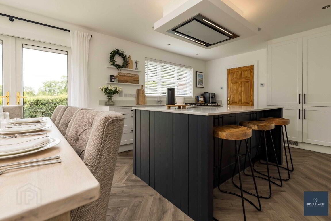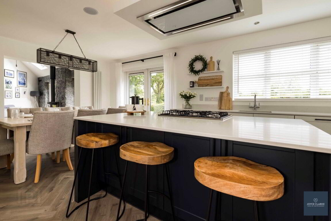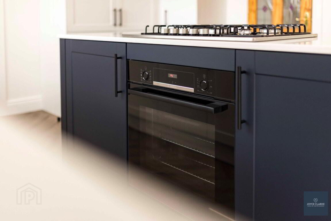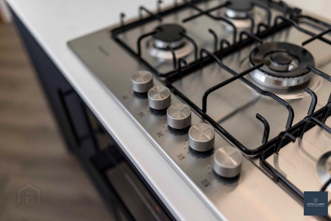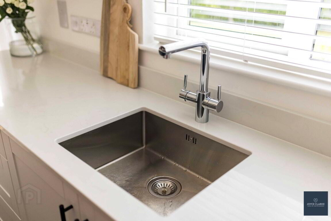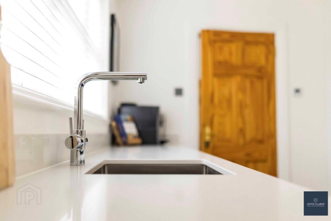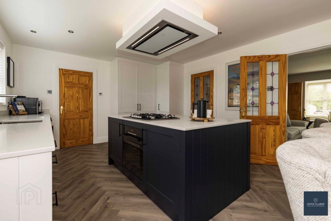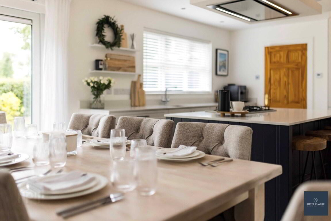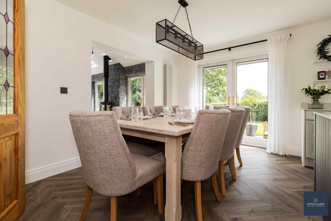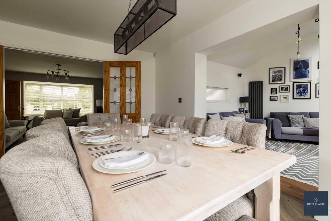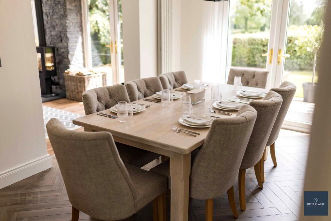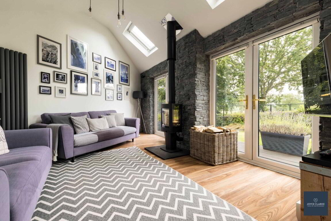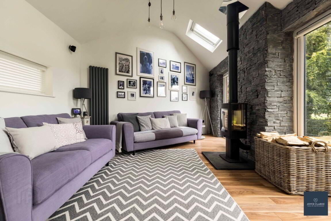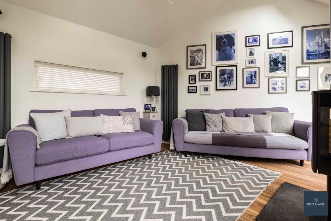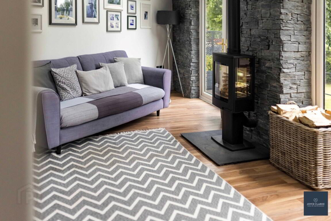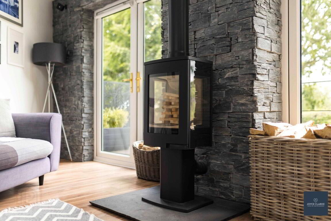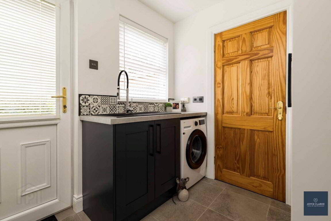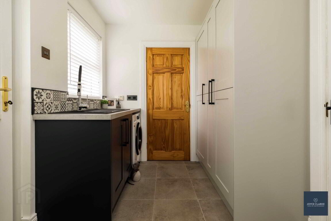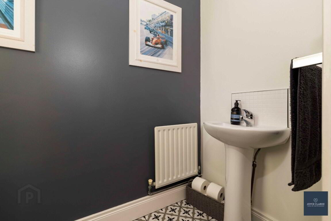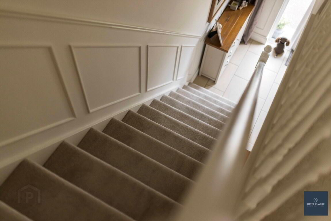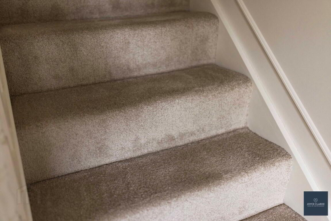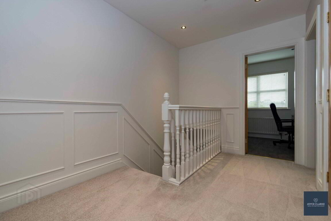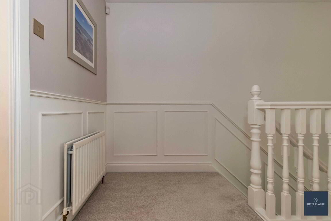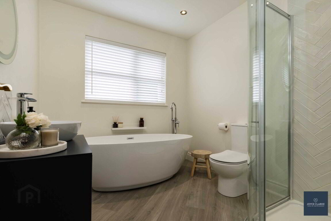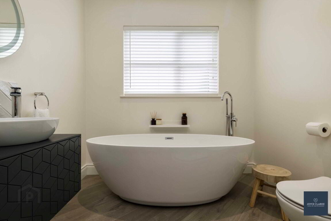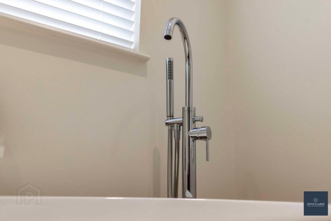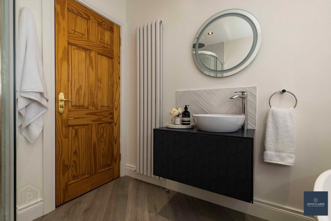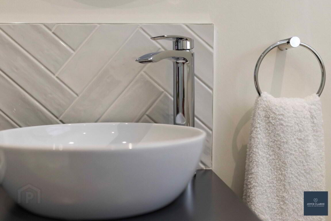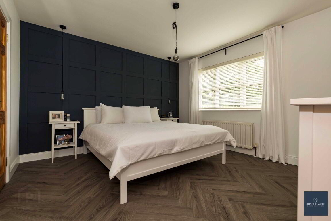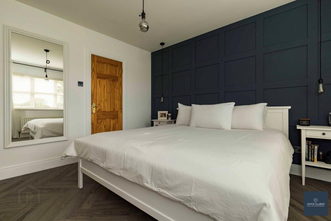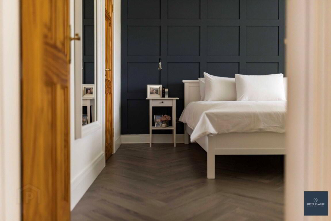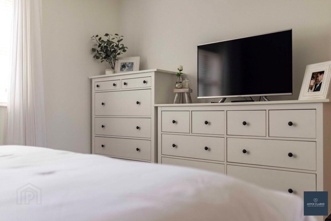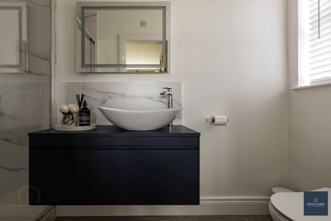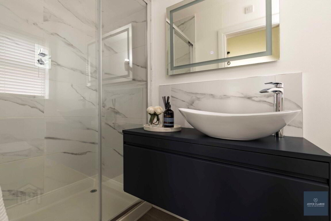20 Murray Wood,
Waringstown, BT66 7GX
3 Bed Detached House
Offers Over £275,000
3 Bedrooms
3 Bathrooms
2 Receptions
Property Overview
Status
For Sale
Style
Detached House
Bedrooms
3
Bathrooms
3
Receptions
2
Property Features
Tenure
Not Provided
Broadband
*³
Property Financials
Price
Offers Over £275,000
Stamp Duty
Rates
£1,900.62 pa*¹
Typical Mortgage
Legal Calculator
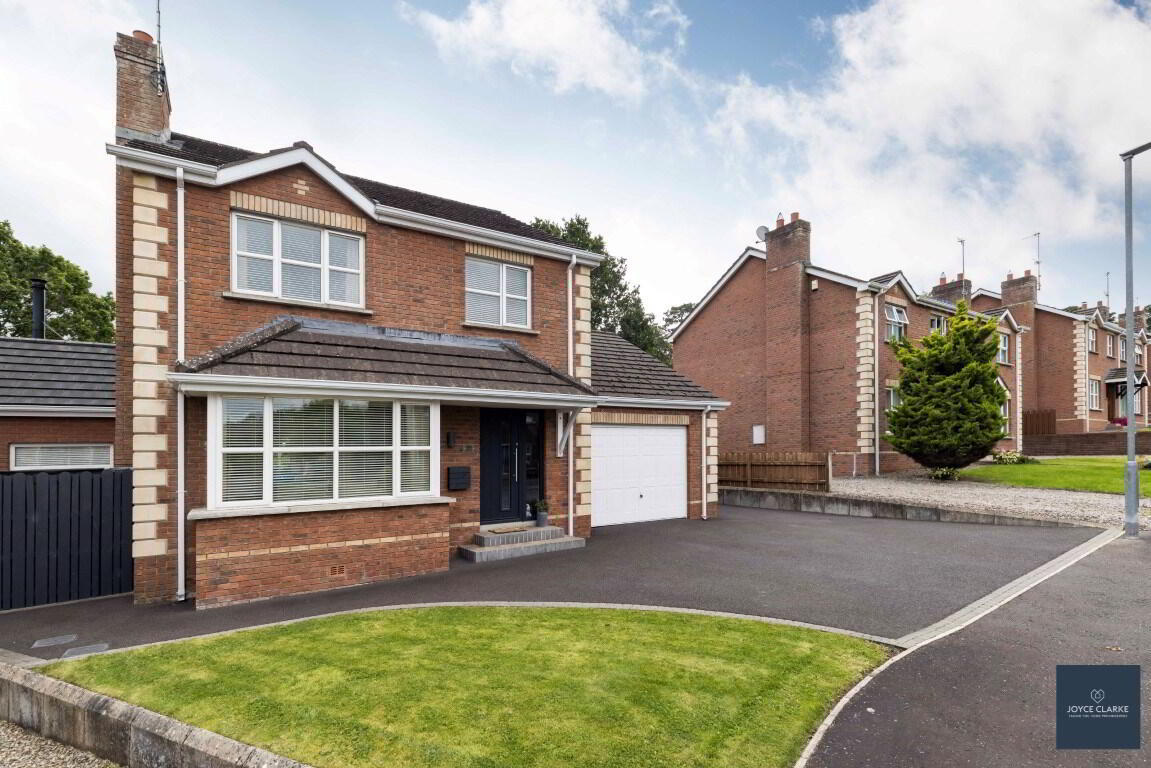
Additional Information
- Immaculately presented detached family home with tasteful ground floor extension
- Three well proportioned bedrooms (master en suite)
- Stunning modern fitted kitchen with quartz worksurfaces, island with seating and range of integrated appliances
- Exquisite bathroom suite with free standing bath
- Two reception rooms both triple aspect with stoves
- Utility & downstairs WC
- Integral garage with remote operated roller door
- Fully enclosed garden with generous patio, and views of the countryside
- Excellent tarmac driveway to the front for multiple cars
Words simply cannot describe how fabulous this property is, it's out of this world! Every detail of this family home has been well planned, and is presented to the highest standard inside and out. As soon as you step inside you will be impressed by the bright spacious hallway with panelling to the hallway and stairs. The triple aspect living room is a comfortable reception area, with inset multi fuel stove. Double doors lead into the open plan kitchen dining living. Considered to be the heart of every home, this kitchen is a beauty! It offers a comprehensive range of high and low level storage units with larder style wall cupboard and contrasting island with power and USB point, in addition to a feast of integrated appliances namely BOSCH oven, five ring gas hob, ceiling mounted extractor, dishwasher and 70:30 fridge freezer. For the coffee lovers enjoy instant hot water thanks to the Insinkerator boiling water tap which also delivers filtered cold water. Host friends at the seated island, or serve up to the whole family at the dining table, this really is a very sociable space. It is open to a further triple aspect reception room which was thoughtfully designed by the current owners. It has beautiful feature stonework to one wall, and a floor mounted wood burning stove. There are two sets of French doors leading out onto the veranda. A utility room and WC complete the ground floor. Upstairs there are three bedrooms, the master with a luxurious en suite shower room. The family bathroom is a work of art, and comprises of an eye catching four piece suite to include oval free standing bath, basin with vanity unit, wc and corner shower enclosure with ceiling mounted waterfall shower head. An integral garage with remote controlled roller door has access from the utility area. Enjoy panoramic views of the countryside to the rear, and soak up the sunshine in the large garden which has great privacy. There is a paved patio area ideal for entertaining, and a generous lawn bordered by mature plants and shrubs. Early viewing is highly recommended.
ENTRANCE HALLComposite entrance door with glazed inset and glass panel to side. Leading to hallway. Tiled floor. Double panel radiator. Bespoke panelling to walls. Recessed lighting. Under stair closet.
LIVING ROOM
3.95m x 5.63m (13' 0" x 18' 6")
Triple aspect living room with bay windows. Feature fireplace with inset multi fuel stove. French doors to kitchen dining.
KITCHEN DINING
5.84m x 3.97m (19' 2" x 13' 0")
Stunning modern kitchen with contrasting ivory units and navy island with quartz counter surfaces, power socket with USB, seating area. Moulded sink with mixer tap. Range of integrated appliances to include Bosch oven, five ring gas hob, ceiling mounted extractor. Wall mounted radiator. Insinkerator tap for boiling and filtered cold water. Tiled floor. Recessed lighting. Double panel radiator.
UTILITY ROOM
2.26m x 2.52m (7' 5" x 8' 3")
High and low level units. Composite sink and drainer with mixer tap. Space for washing machine. Part glazed uPVC door to rear. Recessed lighting. Tiled floor and splashback. Access to garage.
GROUND FLOOR WC
1.09m x 2.16m (3' 7" x 7' 1")
Dual flush WC. Pedestal style sink. Single panel radiator. Recessed lighting. Window.
LOUNGE/SUNROOM
3.77m x 5.20m (12' 4" x 17' 1")
Triple aspect living room with beautiful ornate stonework to one wall. Feature fireplace with floor mounted wood burning stove. Two sets of French doors leading to veranda. Wall mounted radiators. TV point.
LANDING
Wood panelling to walls. Hotpress. Recessed lighting. Double panel radiator. Access to roofspace.
FAMILY BATHROOM
2.37m x 2.61m (7' 9" x 8' 7")
Exquisite bathroom suite, comprising of free standing bath with floor mounted tap. Floating circular sink with mixer tap and vanity unit. Back to wall WC. Corner shower. Wall mounted radiator. Recessed lighting. Window. Extractor.
MASTER BEDROOM
3.77m x 3.93m (12' 4" x 12' 11")
Rear aspect double bedroom. Wall panelling. Double panel radiator.
ENSUITE
1.20m x 2.91m (3' 11" x 9' 7")
Shower enclosure with ceiling mounted waterfall shower head. Sink with mixer tap and vanity unit. Back to wall WC. Single panel radiator. Window. Extractor. Recessed lighting.
BEDROOM TWO
3.47m x 3.33m (11' 5" x 10' 11")
Front aspect double bedroom. Feature wall panelling. Double panel radiator.
BEDROOM THREE
2.37m x 2.98m (7' 9" x 9' 9")
Front aspect bedroom. Single panel radiator. Recessed lighting. Built in wardrobes.
GARAGE
3.73m x 5.81m (12' 3" x 19' 1")
Side Window. Remote operated up and over door. Power and light. Boiler.
OUTSIDE
Fully enclosed rear garden with panoramic views of countryside. Raised decking veranda. Pavel patio area with pathway. Outside tap. Enclosed area for oil tank.
FRONT GARDEN
Excellent tarmac driveway for multiple cars. Lawn area. Access gate to rear.
ADDITIONAL
Hardwired Ethernet cabling. App controlled intruder alarm and CCTV system. Remote controlled central heating and hot water controls. Outside lighting & power sockets. Showers and bath connected to pump for great water pressure.


