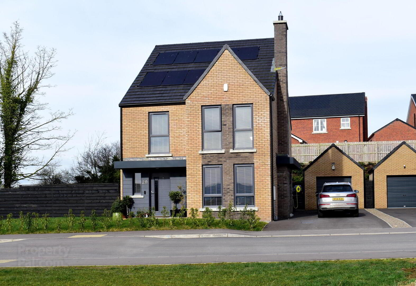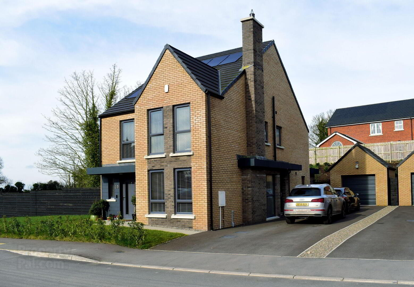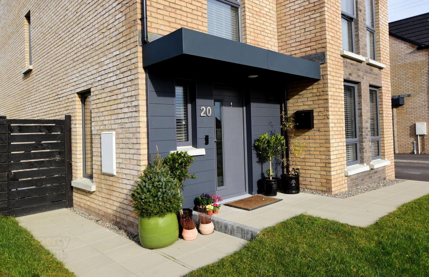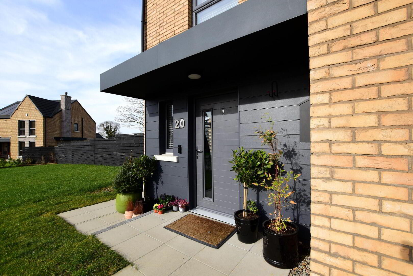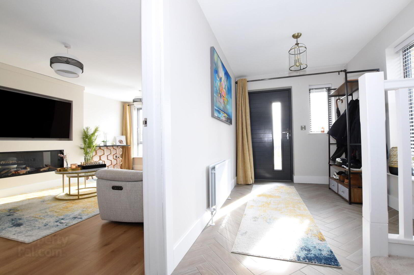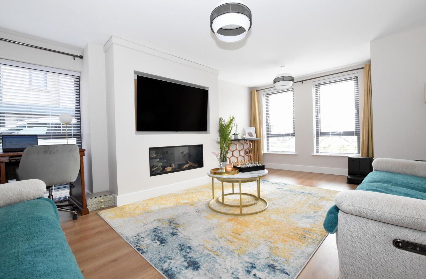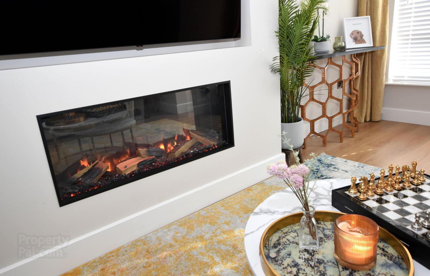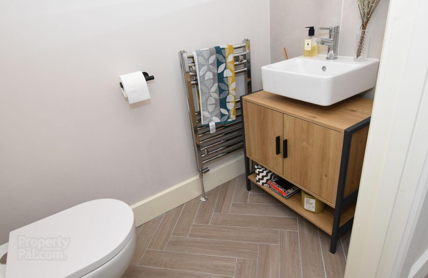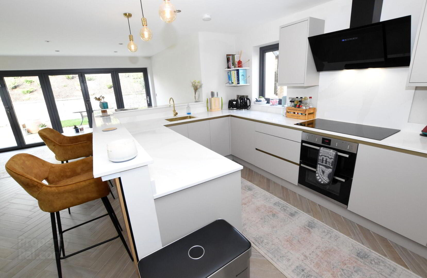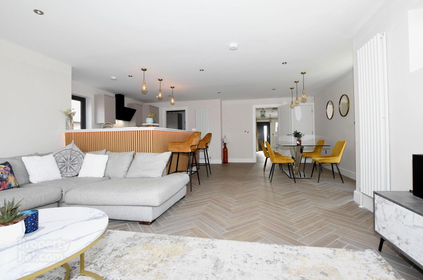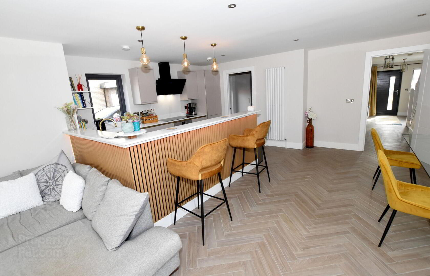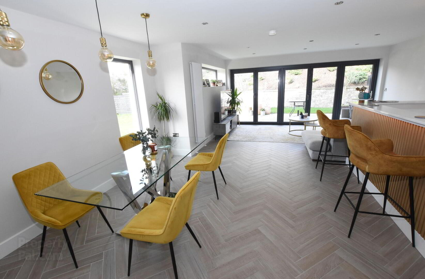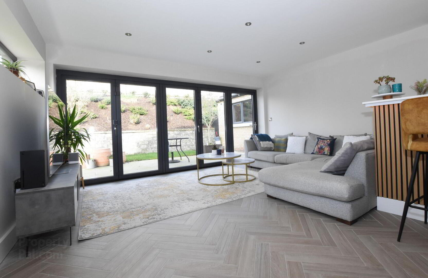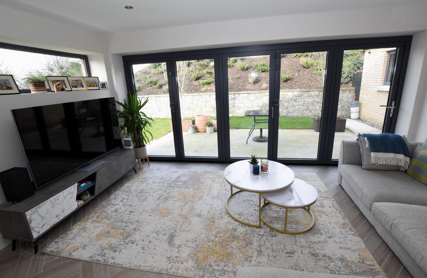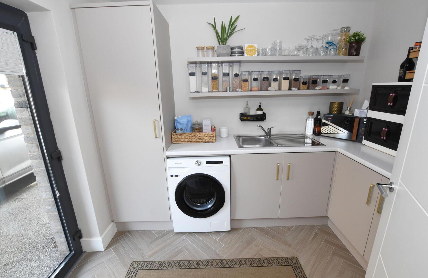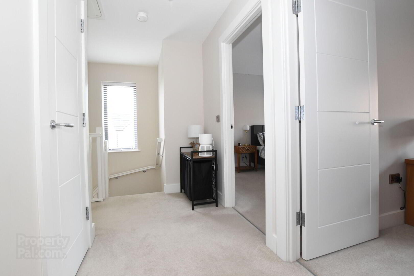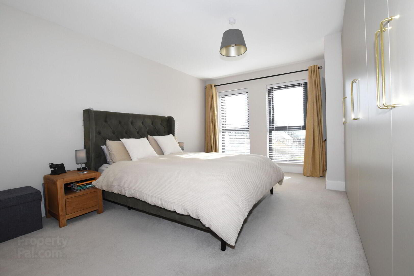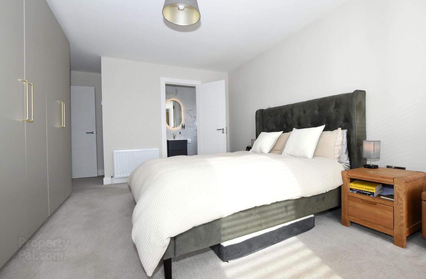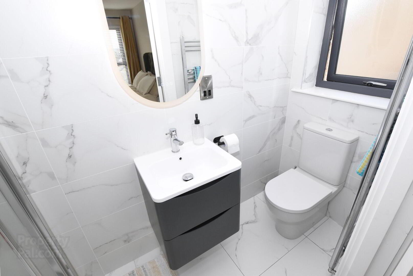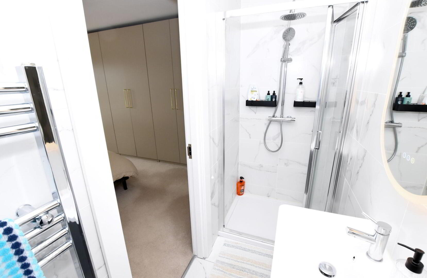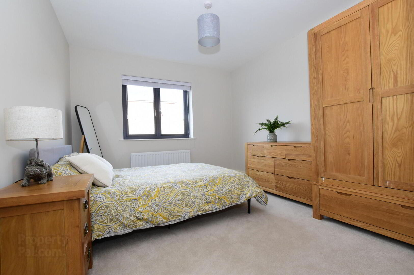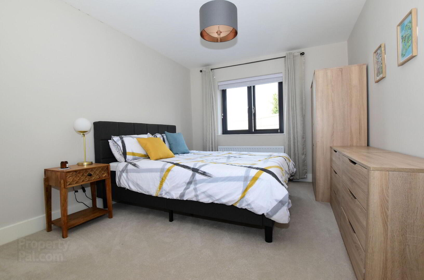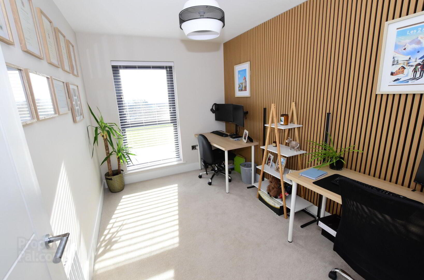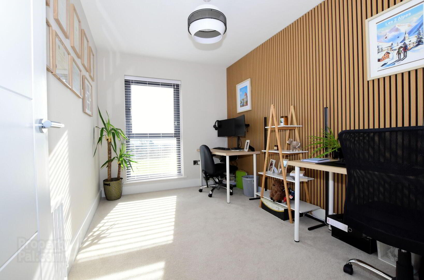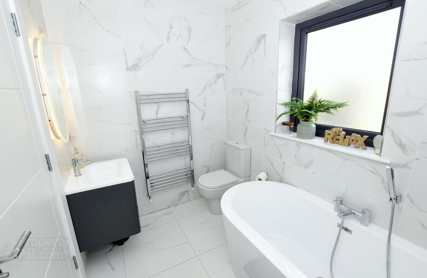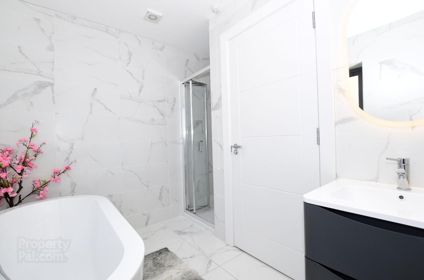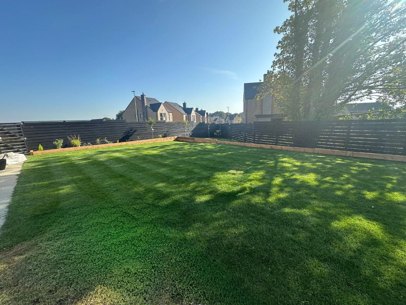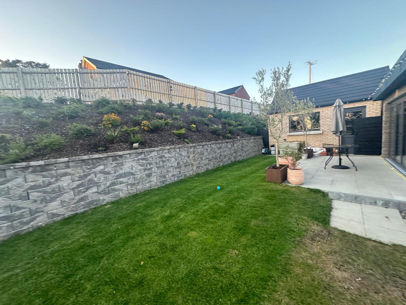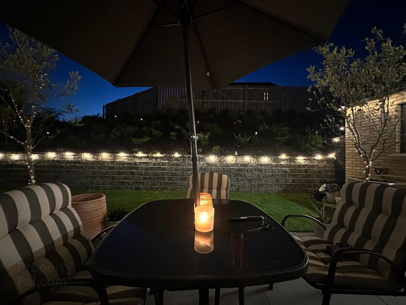20 Moira Gate,
Moira, BT67 0XZ
4 Bed Detached House
Sale agreed
4 Bedrooms
2 Bathrooms
2 Receptions
Property Overview
Status
Sale Agreed
Style
Detached House
Bedrooms
4
Bathrooms
2
Receptions
2
Property Features
Tenure
Freehold
Energy Rating
Heating
Gas
Property Financials
Price
Last listed at Price from £425,000
Rates
£2,138.03 pa*¹
Property Engagement
Views Last 7 Days
97
Views Last 30 Days
712
Views All Time
7,023
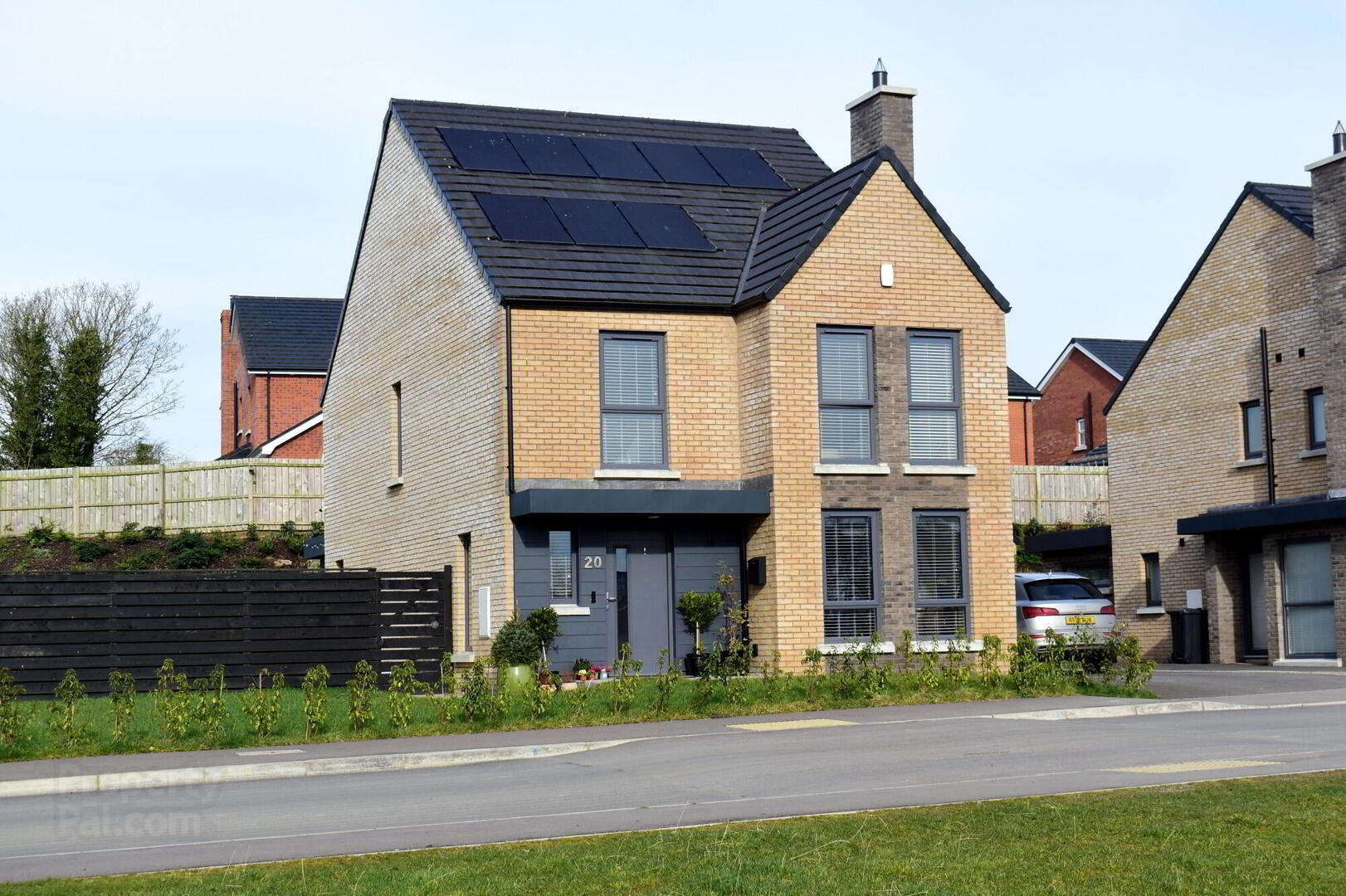
Features
- Sitting room, Open plan living, Dining, Contemporary fitted kitchen, 4 Bedrooms (bedroom 1 with ensuite)
- Gas central heating, South facing Solar panels and a 10 Kilowatt battery energy storage system, uPVC Double glazed windows
- Burglar alarm, Contemporary panelled internal doors
- Superb fitted kitchen with integrated appliances. Co-ordinating utility room.
- Detached garage
- This home still benefits from an NHBC home warranty
An absolutely fabulous detached family home offering larger than average gardens, a detached garage and a high specification finish, also benefiting from an open green area to the front.
The owners of this home bought it from new just 2 years ago and have worked closely with the builder to personalise and upgrade the finish, making it totally their own. It is undoubtedly a home that must be viewed to fully appreciate the high specification finish that it offers; an "A" energy performance rating achieved by combining 8 PV south facing solar panels with a 10 Kilowatt battery energy storage system, giving a significant saving in electricity and natural gas bills throughout the year and the potential for generation to the Grid recieving hundreds back each year, a superb contemporary fitted kitchen with many upgrades including an induction hob, quartz worktops and brass detailing including a brass inset sink unit, feature Bi-folding doors to living area which when fully opened combine outdoor and indoor living, low voltage downlights to kitchen and bathrooms, a feature media wall to the living room with recessed contemporary electric fire, gas fired central heating with a "hot water only" zone, a detached garage, a spacious elevated site with lovely countryside views to the front and much more!
Located just off the Lurgan Road in Moira, this home is within walking distance of all the village amenities. It also will suit those who travel to work or school in the greater area as public transport links and access to the M1 motorway and the A26/ airport road are nearby.
Spacious accommodation comprises: covered, entrance hall, cloakroom, sitting room, open plan living/ dining, kitchen, utility room, landing, 4 bedrooms (bedroom 1 with ensuite) and bathroom.
Detached Garage.
Spacious site with extensive gardens to the side and rear. Side and rear garden are fully enclosed and offer a sunny orientation on sunny days. There is a fabulous elevated open aspect to the front offering fantastic country views.
Viewing is highly recommended - call Barbara, Julie or Andrew at Locale Home Sales & Lettings on 028 92616999 to arrange.
Ground floor
- Covered entrance porch
- Feature contemporary external panelling. Outside light.
- Entrance hall
- uPVC double glazed entrance door. Feature wood effect tiled floor laid in a Herringbone design. Contemporary spindled staircase to the first floor.
- Cloakroom
- Contemporary white coloured sanitaryware comprising; low flush wc and wash hand basin. Chrome heated towel rail. Feature wood effect tiled floor laid in a Herringbone design.
- Sitting room
- 4.49m x 5.83m (14' 9" x 19' 2")
Feature media wall with inset contemporary electric fire and television recess. Wood effect laminate flooring. - Open plan living, dining, kitchen area
- 6.31m x 8.05m (20' 8" x 26' 5")
(Measurements to widest points)
Feature glass wall of Bi-folding doors to living area which let the daylight flood through and which also combine outdoor and indoor living when fully opened. Feature wood effect tiled floor laid in a Herringbone design. 2 High-output vertical radiators. Large understairs storage cupboard.
Superb contemporary "Kashmir" coloured kitchen units and breakfast bar, complemented with brass detailing including sink and mixer tap. Quartz worktops and splashback. Feature wooden panelling to the breakfast bar. LED lighting to the breakfast bar. Extractor hood. 5 ring induction hob. Built-in double oven. Integrated dishwasher. Integrated "frost free" fridge/ freezer. - Utility room
- 2.23m x 2.87m (7' 4" x 9' 5")
Excellent range of contemporary fitted high and low level units with brass fittings. Stainless steel sink unit with mixer taps. Plumbed for an automatic washing machine. Feature wood effect tiled floor laid in a Herringbone design. UPVC double glazed exterior door.
First floor
- Landing
- Feature sun tunnel which lets in daylight, built-in airing cupboard. Access to roof space.
- Bedroom 1
- 3.81m x 4.7m (12' 6" x 15' 5")
(Please note the wardrobes can be purchased separately). Large front windows which let in lots of light and which showcase the lovely countryside views to the front. - Ensuite
- Contemporary white coloured sanitaryware which comprises; a fully tiled shower enclosure with both a chrome Drench shower and a handheld shower, a modern vanity unit with inset wash hand basin and low flush wc. Fully tiled walls. Tiled floor, Low voltage downlights and chrome heated towel rail.
- Bedroom 2
- 3.08m x 3.97m (10' 1" x 13' 0")
Built-in wardrobes. - Bedroom 3
- 3.95m x 3.15m (13' 0" x 10' 4")
- Bedroom 4
- 3.52m x 2.4m (11' 7" x 7' 10")
(This room is presently used as a study)
Large front window which let in lots of light and which showcase the lovely countryside views to the front. Feature contemporary wall panelling. - Bathroom
- Contemporary white coloured sanitaryware which comprises; a freestanding tub style bath with chrome mixer tap and shower attachment, a fully tiled shower cubicle with both a chrome Drench shower and a handheld shower, a wash hand basin with LED mirror over and low flush wc. Fully tiled walls. Tiled floor, Low voltage downlights and chrome heated towel rail.
Outside
- Outside
- Elevated site with open aspect to the front and lovely countryside views.
Gardens to front in lawn with infant hedging.
Tarmac driveway leading to a detached garage at the side.
Extensive enclosed private side and rear gardens in lawn. Paved patio area and pathways. Feature wall with raised beds in plants and shrubs. Side gate. Outside lights. External plugs. - Detached garage
- 3.4m x 4.97m (11' 2" x 16' 4")
Roller door. uPVC double glazed side door and window. Mechanisms for the solar panels and 10 Kilowatt Battery storage system.
Note
- Note
- This property may be subject to additional costs & annual charges (rates, ground rent, management charges etc) please check with agent & solicitor for details of these. No surveys have been carried out on this property nor appliances checked, any purchasers should carry out any checks or surveys they deem necessary. Floor plan layout and measurements are approximate and are for illustrative purposes only. We recommend you conduct an independent investigation of the property and its grounds to determine its exact size and suitability for your space requirements. Should you have any questions or queries over the construction type of this property please ask agent for further details. Rates according to LPS website as of date of listing. Please note Locale Home Sales & Lettings may receive a commission should you choose to use mortgage or rental management services.


