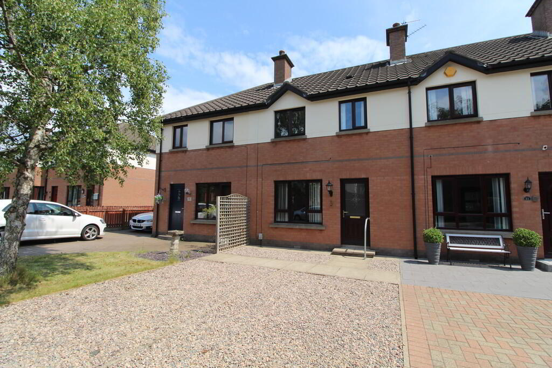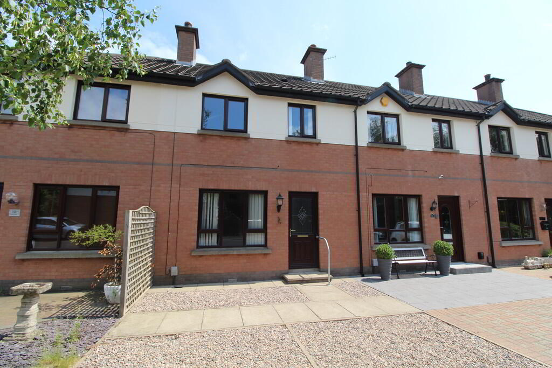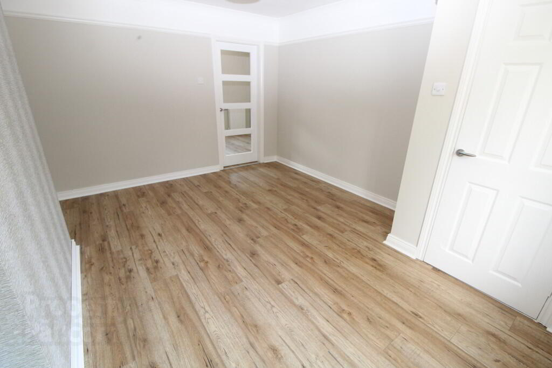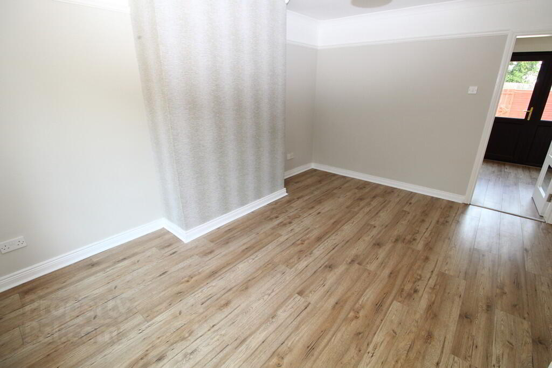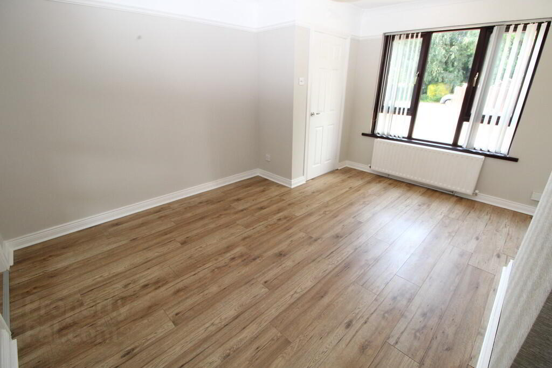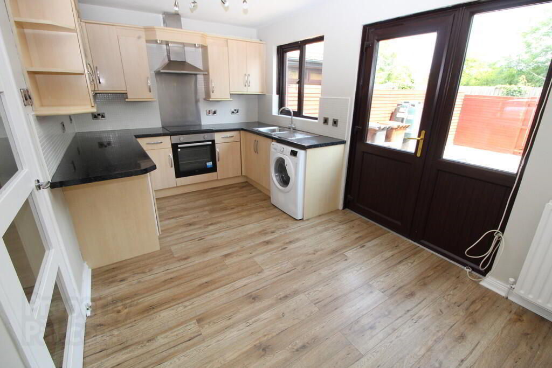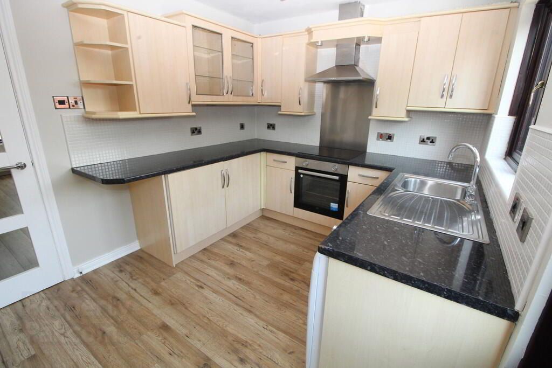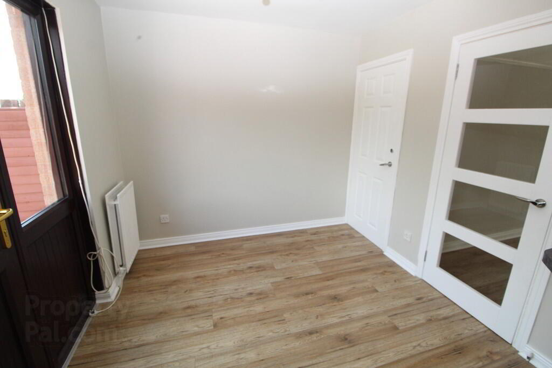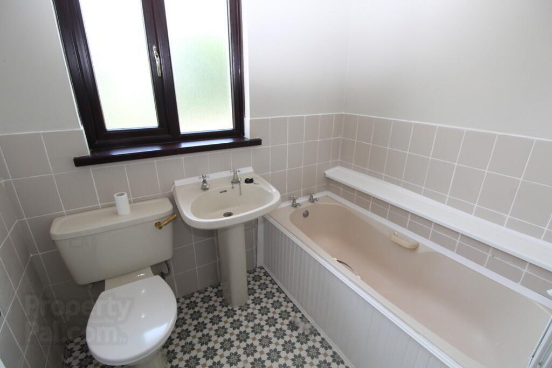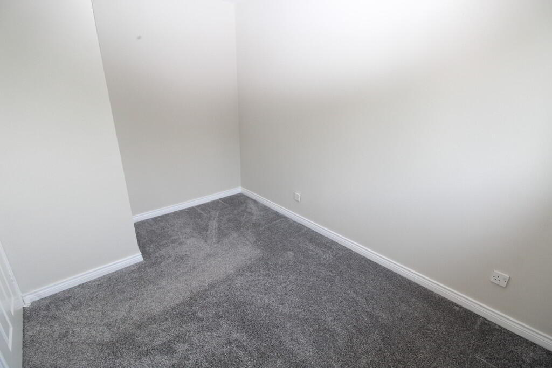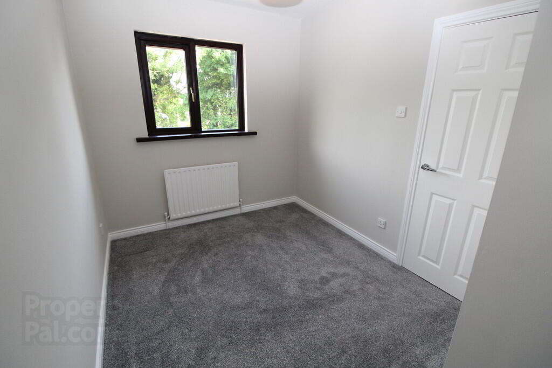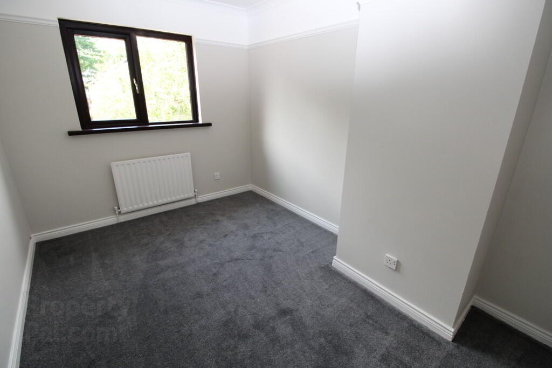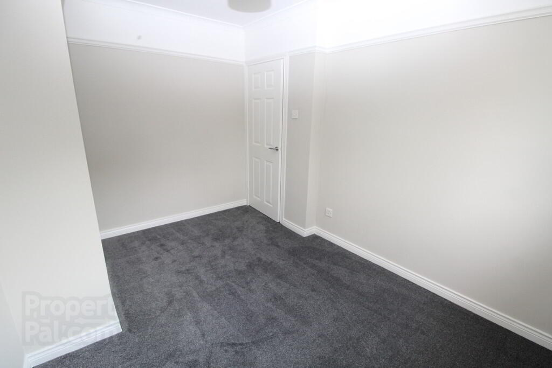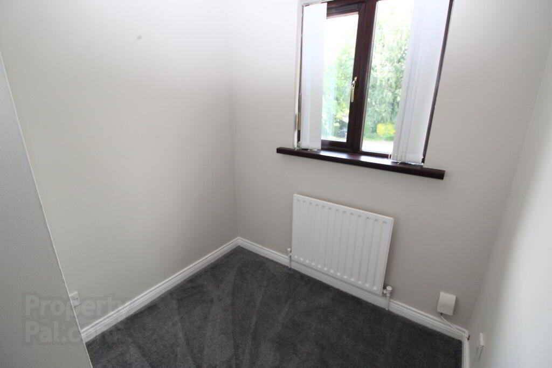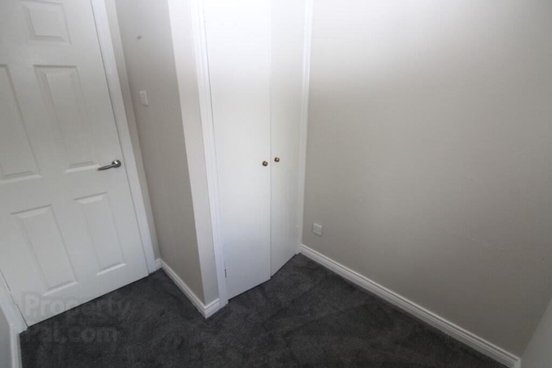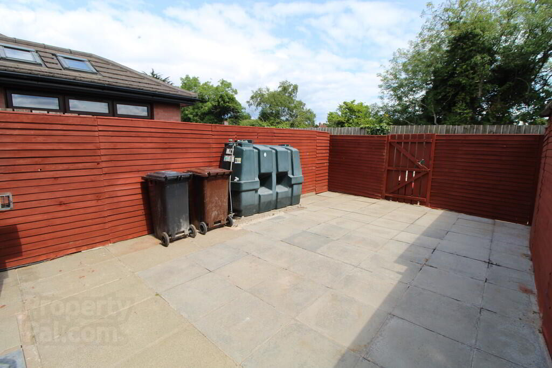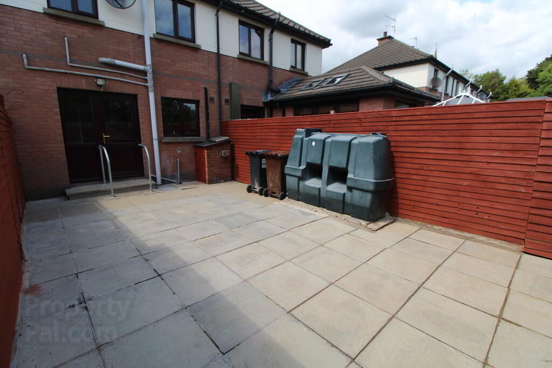20 Martin Park,
Newtownabbey, BT37 9RQ
3 Bed Mid-terrace House
Offers Over £139,950
3 Bedrooms
1 Bathroom
1 Reception
Property Overview
Status
For Sale
Style
Mid-terrace House
Bedrooms
3
Bathrooms
1
Receptions
1
Property Features
Tenure
Not Provided
Heating
Oil
Broadband
*³
Property Financials
Price
Offers Over £139,950
Stamp Duty
Rates
£863.19 pa*¹
Typical Mortgage
Legal Calculator
Property Engagement
Views All Time
1,616
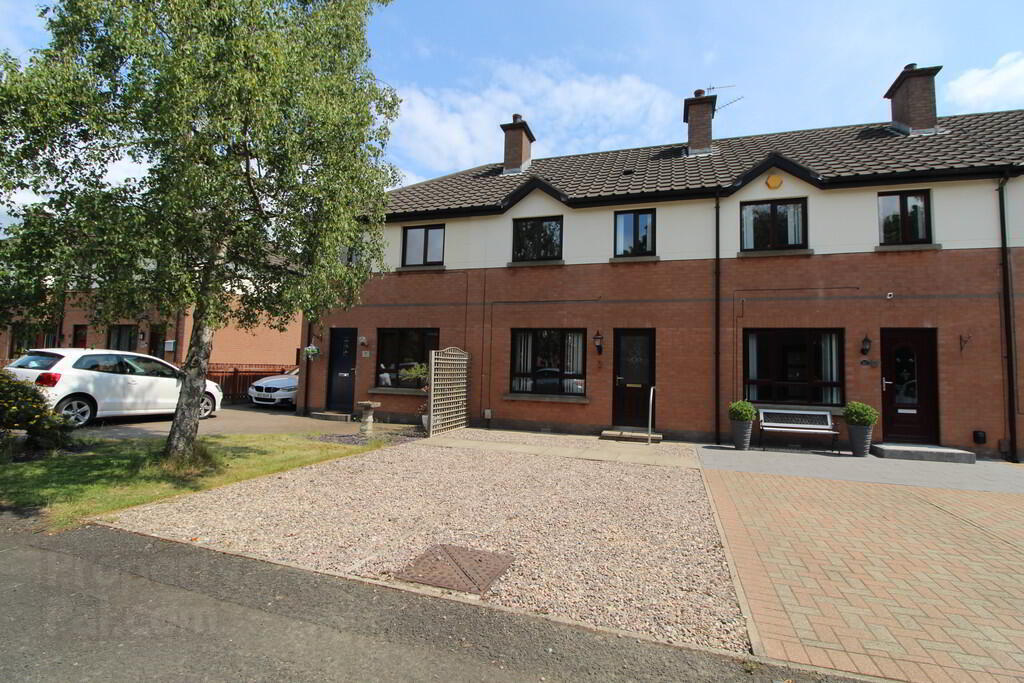
Features
- Well presented mid terrace in a popular residential area
- 3 bedrooms
- Lounge
- Open plan kitchen with casual dining area
- 3 piece bathroom suite
- Oil fired central heating
- uPVC double glazing
- Parking to front finished in stone with paved pathway
- Fully enclosed rear garden finished in flagstones
- Ideal first time buy or buy to let investment
We are delighted to offer to the market this well presented mid terrace property in a highly popular residential area. This property consists of three bedrooms, lounge, open plan kitchen dining room and three piece bathroom suite. Externally the property benefits from ample private car parking to the front as well as a spacious, fully enclosed yard to the rear. This property is situated in a prime position, just a short drive from all local amenities, schools and Belfast City Centre as well as excellent local transport links. Properties in this area don't hang around for long, so early viewing is strongly advised.
GROUND FLOORRECEPTION HALL Ceramic tiled flooring, uPVC front door with frosted glazed inset.
LOUNGE 14' 04" x 12' 00" (4.37m x 3.66m) Wood laminate flooring, picture rail, ceiling cornice. Door with glazed inset panels to;
KITCHEN/DINER 15' 02" x 8' 09" (4.62m x 2.67m) Fitted kitchen with range of high and low level units, round edge work surfaces, glazed display unit with downlighters, built in hob, built in fan assisted oven, stainless steel extractor canopy & splashback, single bowl stainless steel sink unit with mixer tap and drainer. Part wall tiling, plumbed for washing machine. Under stair storage cupboard.
FIRST FLOOR
First floor landing with roof space access and shelved hotpress.
BEDROOM (2) 11' 03" x 7' 10" (3.43m x 2.39m)
BEDROOM (1) 11' 10" x 8' 05" (3.61m x 2.57m) Picture rail, ceiling cornice.
BEDROOM (3) 6' 04" x 5' 11" OR 7'06" (1.93m x 1.8m OR 2.3m ) Built in wardrobe.
BATHROOM 3 piece suite comprising low flush WC, pedestal wash hand basin, panelled bath with overhead electric shower unit and folding shower screen.
OUTSIDE Private parking finished in stone to front with flagged pathway.
Fully enclosed paved yard to rear, oil boiler housing, PVC oil tank.
Access laneway to rear.


