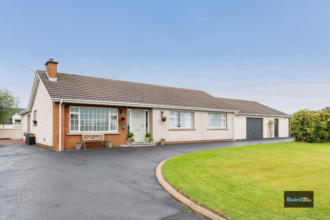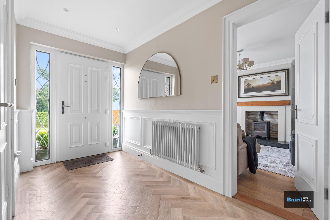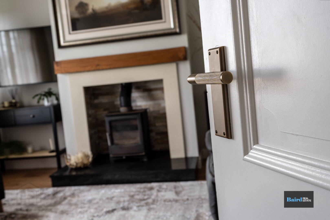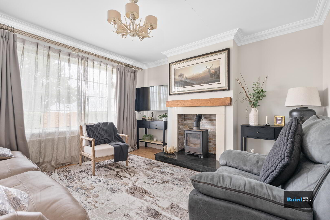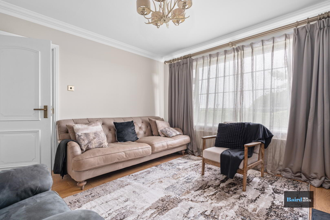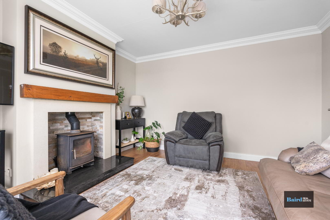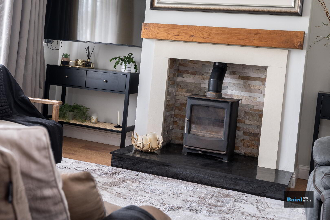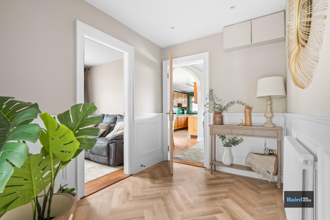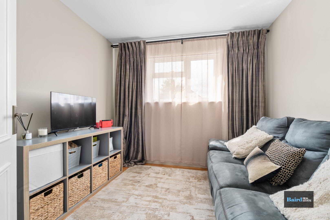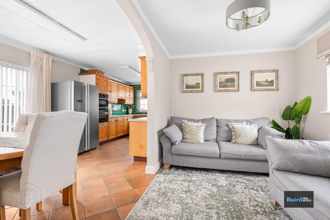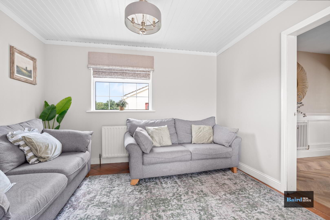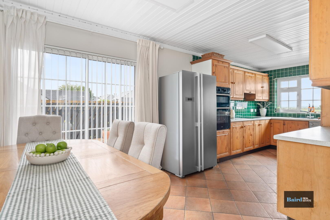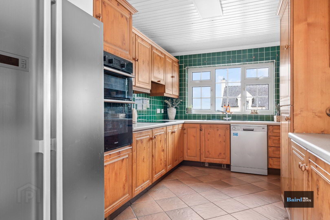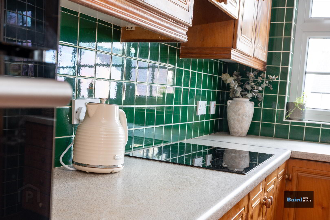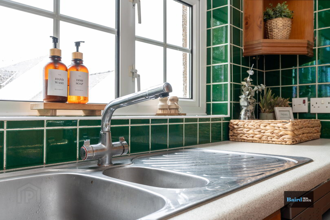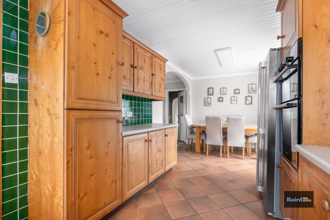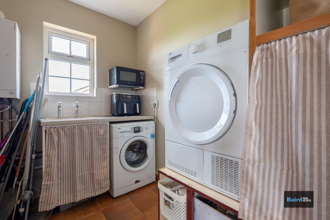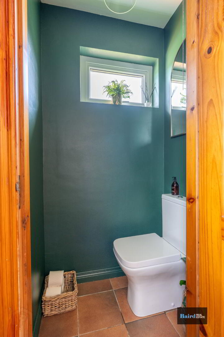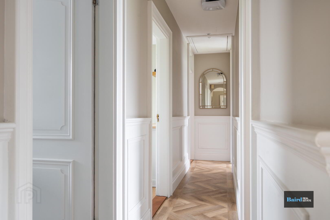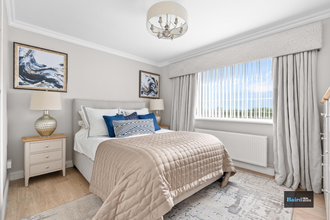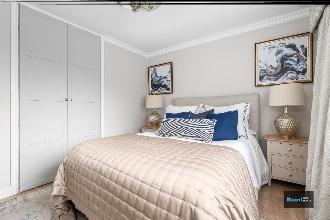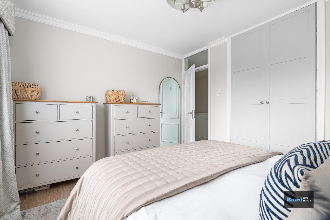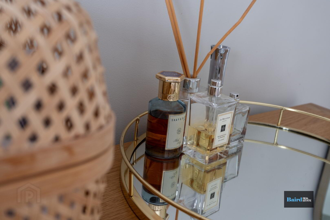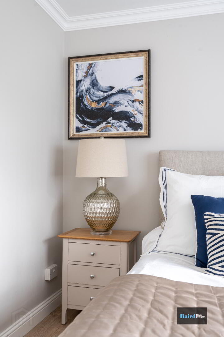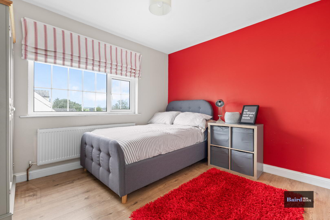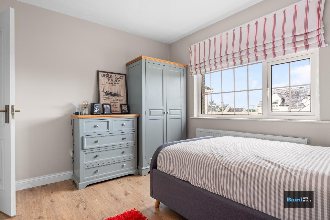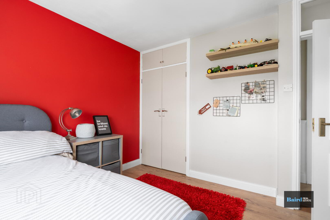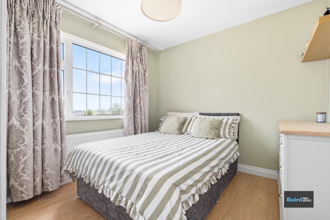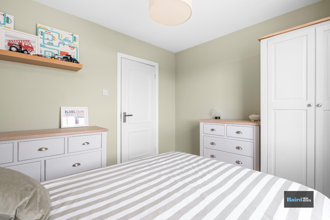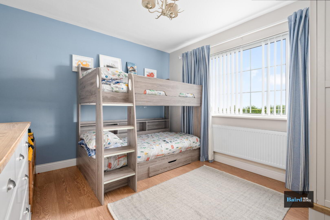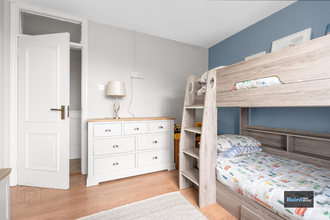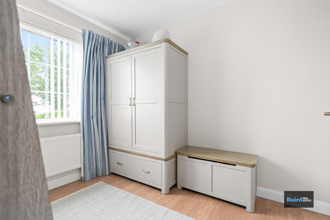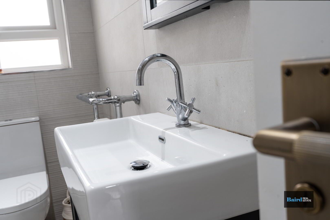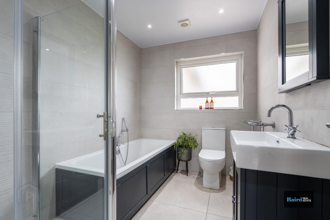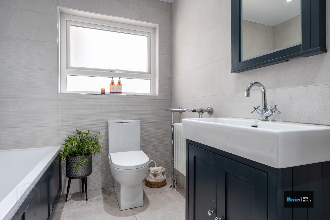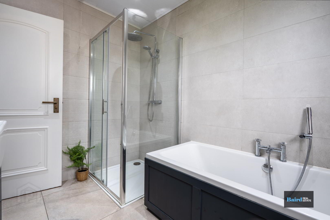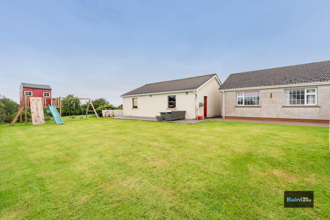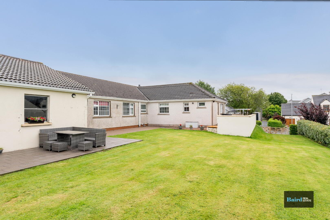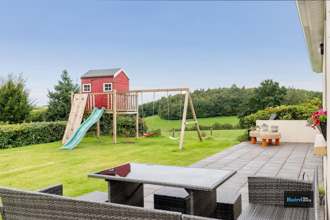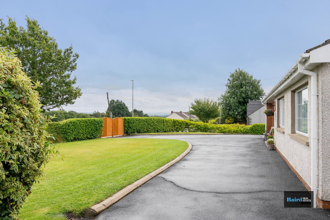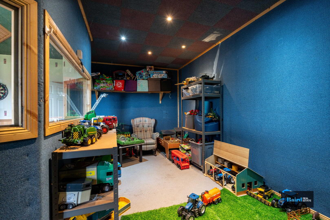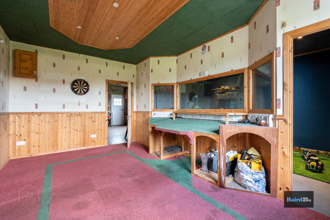20 Lisduff Lane,
Benburb, Dungannon, BT71 7JX
4 Bed Detached Bungalow
Offers Around £284,950
4 Bedrooms
2 Bathrooms
2 Receptions
Property Overview
Status
For Sale
Style
Detached Bungalow
Bedrooms
4
Bathrooms
2
Receptions
2
Property Features
Tenure
Freehold
Heating
Gas
Broadband
*³
Property Financials
Price
Offers Around £284,950
Stamp Duty
Rates
£1,469.71 pa*¹
Typical Mortgage
Legal Calculator
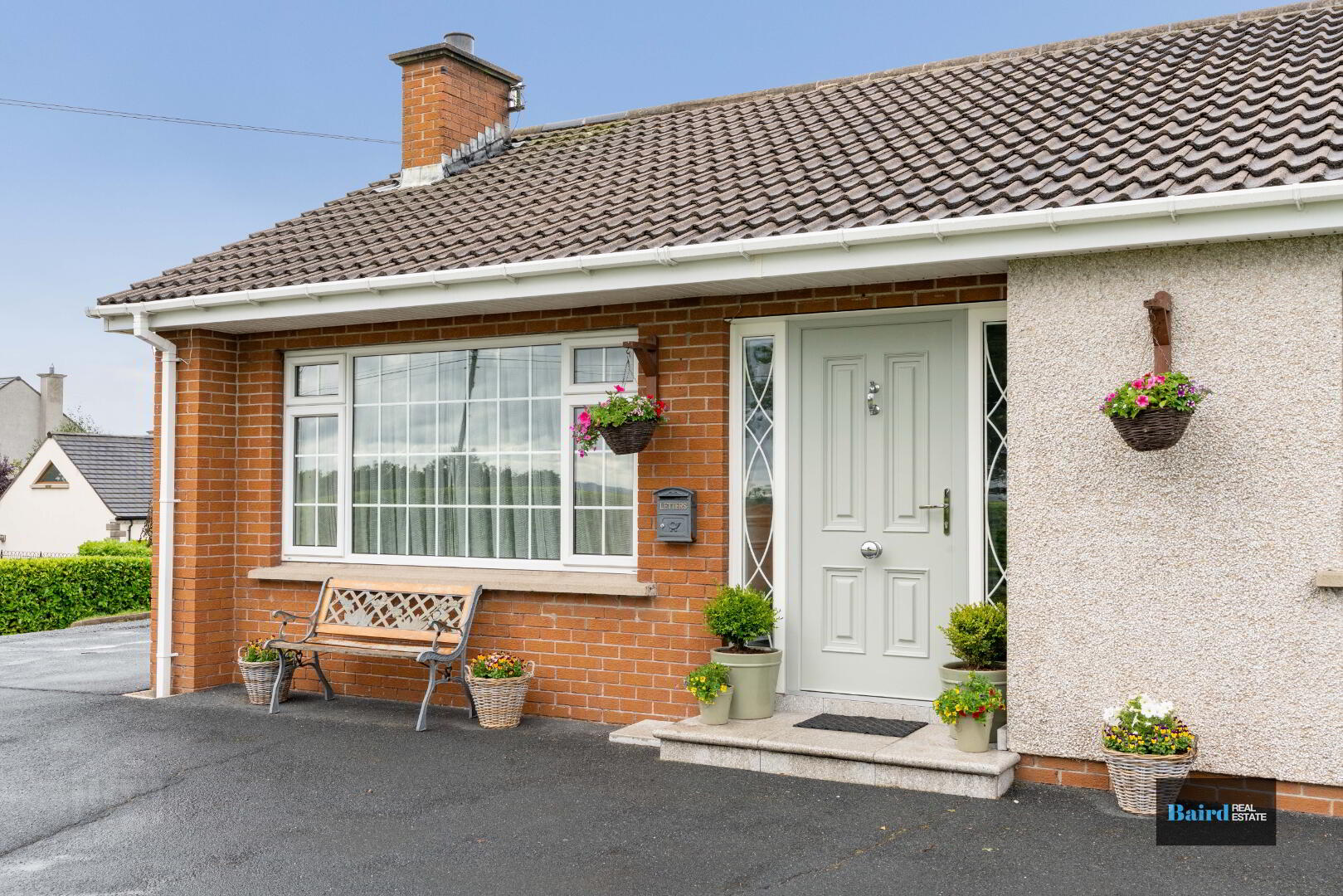
Welcome to 20 Lisduff Lane, a beautifully presented and tastefully modernised four-bedroom detached bungalow set on a generous, private site in the heart of the picturesque Benburb countryside. Lovingly updated by its current owners, this home combines contemporary comfort with spacious living throughout.
Internally, the property offers a superb layout ideal for families and those who love to entertain, featuring a bright and spacious living room, a modern open-plan kitchen and dining area, a useful utility room, four well-proportioned bedrooms, a stylish family bathroom, and an additional second living room/study perfect for home working or relaxation.
Externally, the home continues to impress. The large site provides excellent garden space to the front and rear, ideal for children, pets, or outdoor entertaining, all while enjoying uninterrupted countryside views. A detached garage offers excellent storage and workshop potential, along with an additional space currently used as a playroom or further storage.
Located within walking distance of Benburb village, residents can enjoy convenient access to a local shop, cafés, a traditional pub, and the historic Benburb Priory and woodland walks.
Other features include oil-fired central heating, double glazing throughout, and a peaceful yet accessible setting – a rare opportunity in this highly sought-after location popular with families and homeowners alike.
⸻
Key Features:
- Beautifully modernised 4-bedroom detached bungalow
- Generous site with spacious front and rear gardens
- Open countryside views
- Walking distance to Benburb village & local amenities
- Two reception rooms including main lounge & study/second living
- Detached garage with additional storage/playroom
- Modern kitchen, bathroom & utility
- Gas-fired central heating
- Highly desirable and family-friendly location
Accommodation Comprises:
Entrance Hall: 6.91m x 7.48
Amtico Wood effect herringbone flooring, wall panelling, radiator, ceiling spotlight and ceiling coving.
Living Room: 3.91m x 3.86m
Laminate wooden flooring, multi-fuel stove with granite hearth and tiled inset, ceiling coving, double panel radiator, power points and TV point.
Family Room: 2.70m x 2.85m
Laminate wooden flooring, single panel radiator, power point and TV point and side aspect window.
Kitchen Dining Room: 5.55m x 6.79m
Tiled flooring, two by double panel radiator, power point, range of high and low level cupboards, tiled between units, Kenqood American style fridge freezer, eye level Hotpoint oven and grill, Logik counter top hob, Beko dishwasher, 1.5 bowl stainless steel sink and wooden ceiling.
Back Hall leading to WC & Utility room:
Pvc half door, double panel radiator, tiled flooring.
W.C: 1.15m x 0.81
Low flush wc, tiled flooring and side aspect window.
Utility Room: 2.67m x 1.90m
Tiled flooring, plumbed for washing machine and space for tumble dryer, stainless steel sink and drainer, single panel radiator and storage space.
Bathroom: 2.83m x 2.06m
Tiled flooring, fully tiled walls and panelled, bath with mixer taps, low flush wc and whb with vanity unit, mains shower with rain head, pvc ceiling with spotlights, towel radiator and extractor fan.
Bedroom 1: 2.86m x 3.16m
Laminate wooden flooring, single panel radiator and power points.
Bedroom 2: 3.06m x 3.46m
Laminate wooden flooring, single panel radiator, power points, rear aspect window and inbuilt storage.
Bedroom 3: 3.78m x 3.16m
Laminate wooden flooring, double panel radiator, ceiling coving, power points and inbuilt cupboards.
Bedroom 4: 3.44m x 3.17m
Laminate wooden flooring, power points, TV point single panel radiator and front aspect window.
Garage:
Concrete flooring, up and over shutter door, power points, pvc pedestrian door
Office Space: 4.97m x 6.10m
Carpet flooring, wooden panelling to walls, sound proof booth and power points.
Storage: 5.00m x 2.11m
Concrete flooring and pvc door.
Exterior:
Tarmac driveway, garden laid in lawn, Mature hedging and flower beds, paved patio to side and rear
Paved BBQ area to rear of garage


