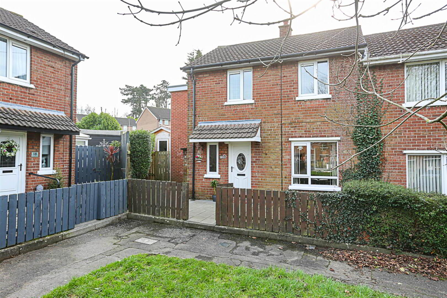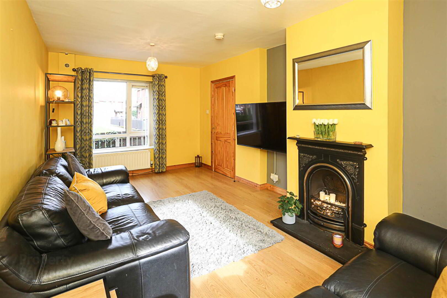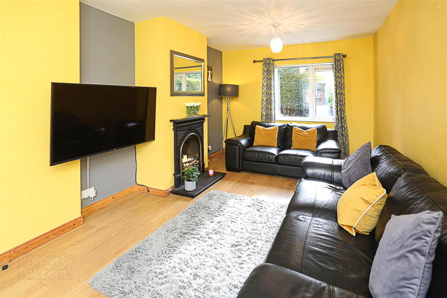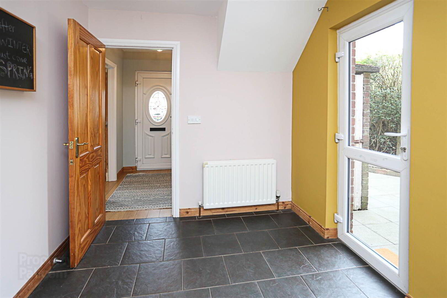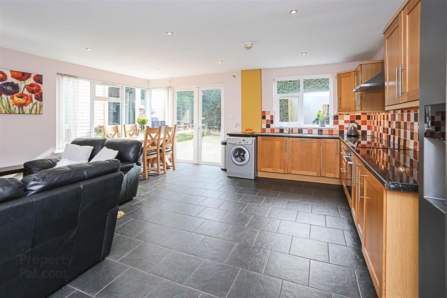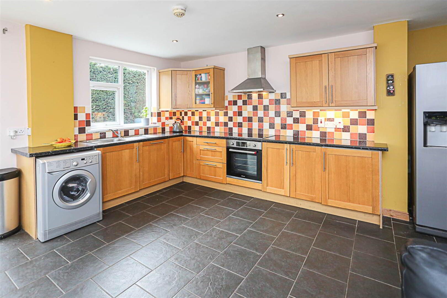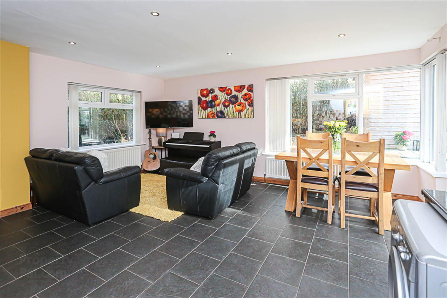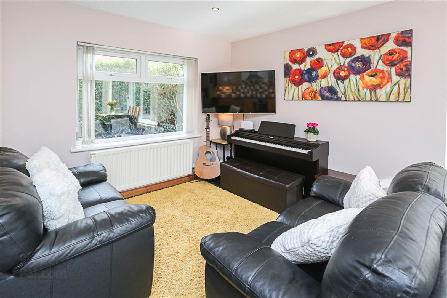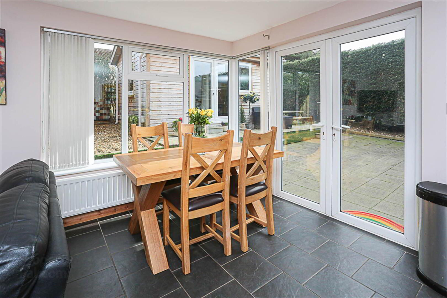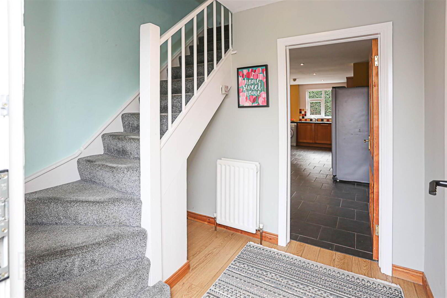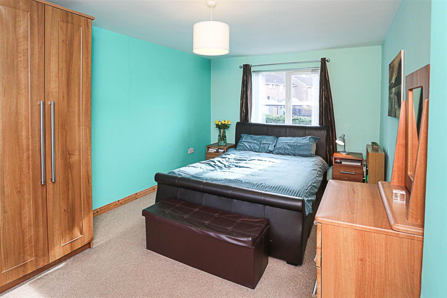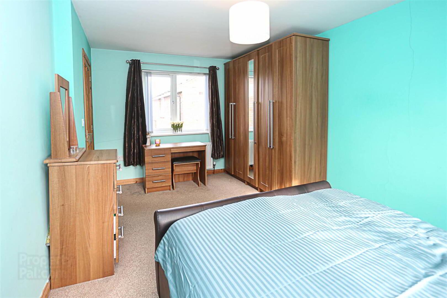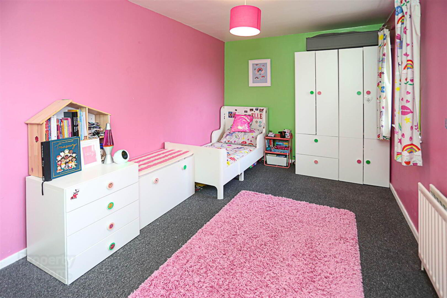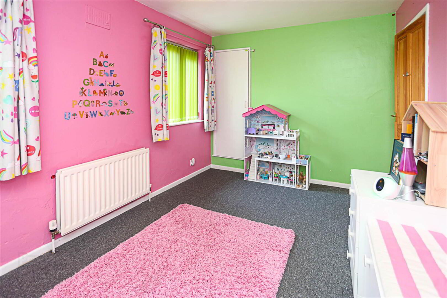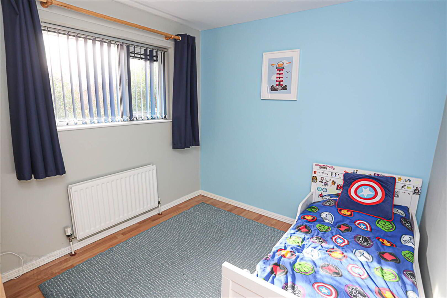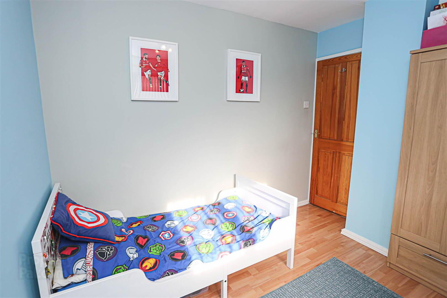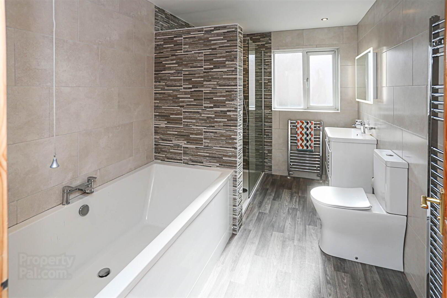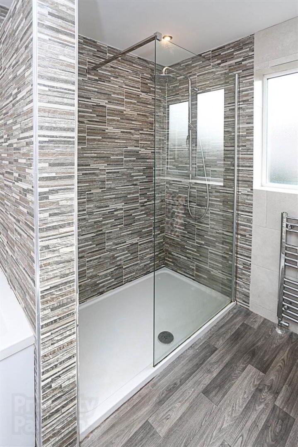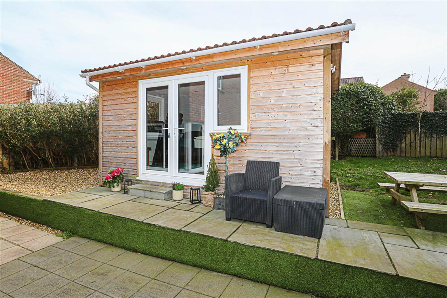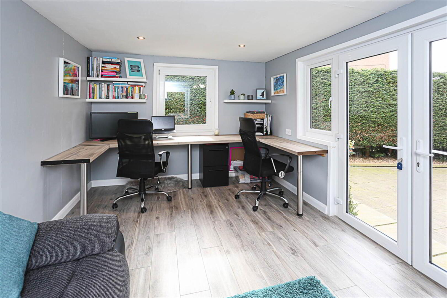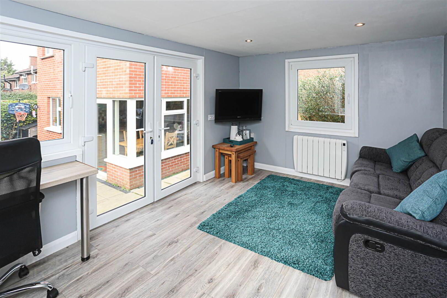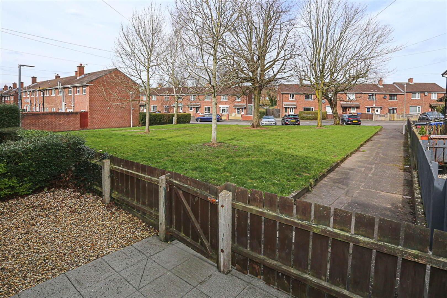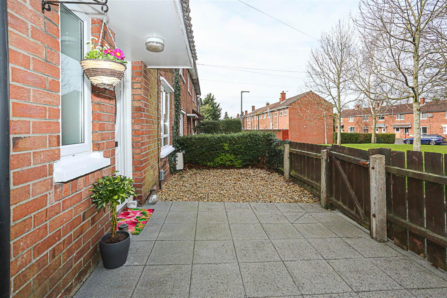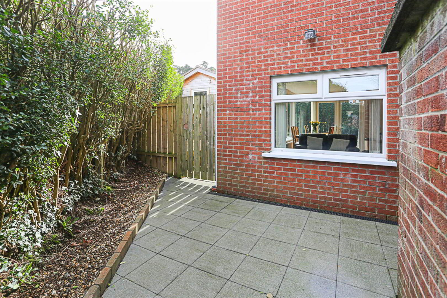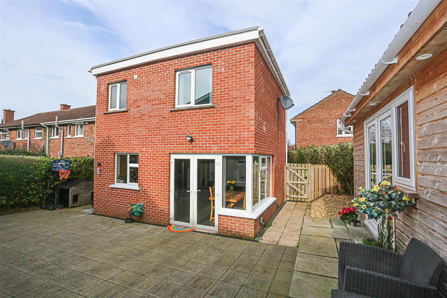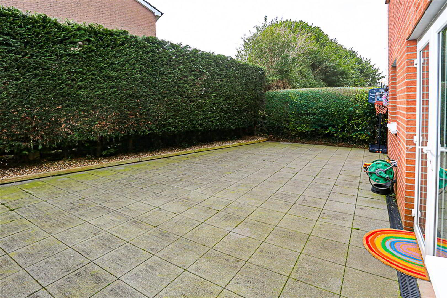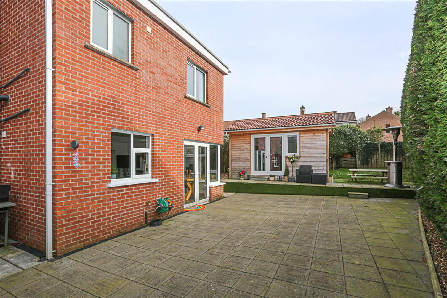20 Knocknagoney Drive,
Belfast, BT4 2QF
3 Bed End-terrace House
Sale agreed
3 Bedrooms
2 Receptions
Property Overview
Status
Sale Agreed
Style
End-terrace House
Bedrooms
3
Receptions
2
Property Features
Tenure
Freehold
Energy Rating
Broadband
*³
Property Financials
Price
Last listed at Offers Around £195,000
Rates
£1,007.27 pa*¹
Property Engagement
Views Last 7 Days
104
Views Last 30 Days
405
Views All Time
6,185
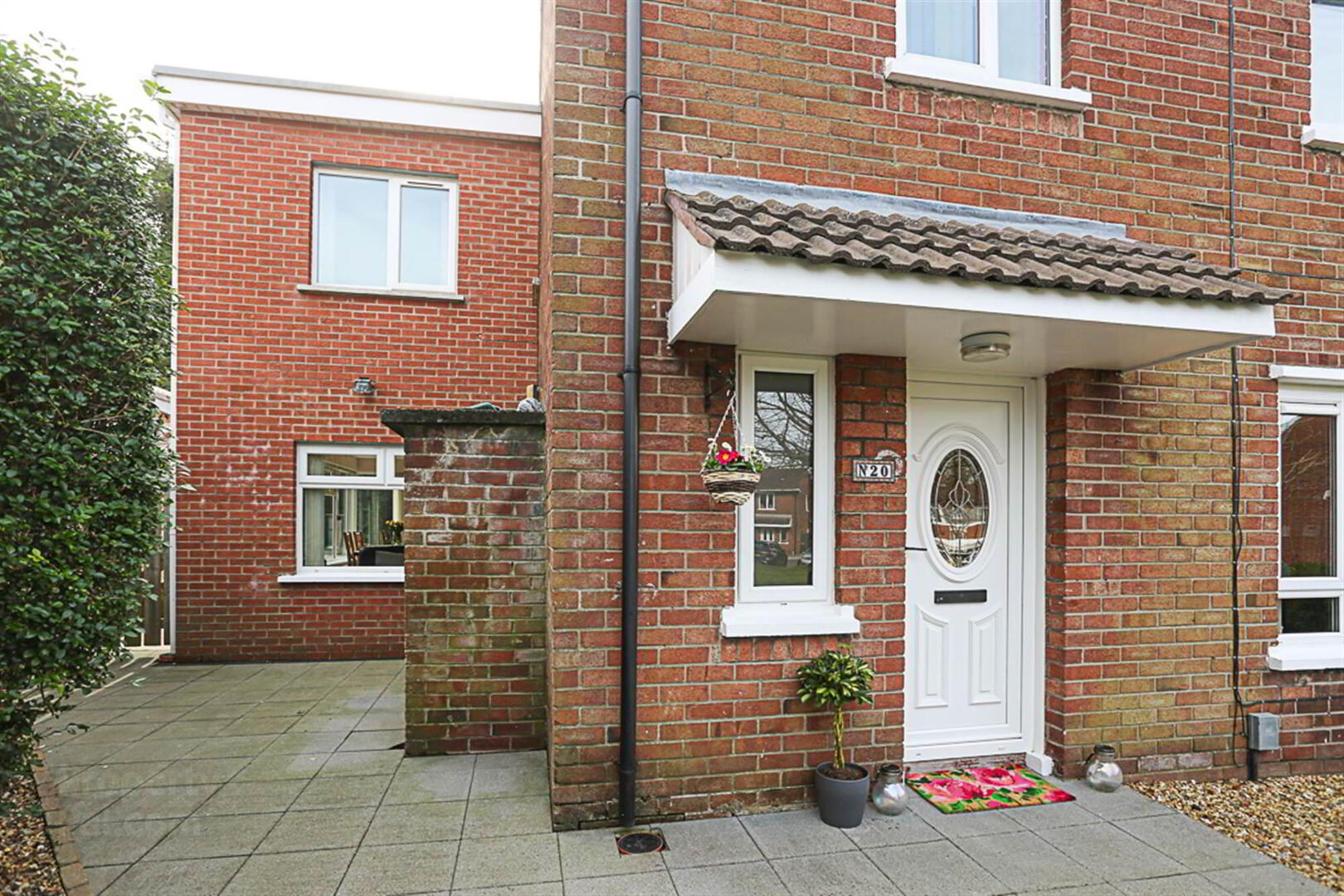
Features
- Well Presented and Extended End Terrace Property
- Ideal Position with Mature Outlook to Rear and South Facing Garden
- Open plan Kitchen/Living/Dining with Patio Doors to Rear Garden
- Lounge with Outlook to Front and Rear
- Three Well Proportioned Bedrooms
- Contemporary Family Bathroom
- Gas Fired Central Heating
- uPVC Double Glazing
- Well Maintained Enclosed Rear Garden Laid in Lawn and Paving
- Outside Office/Hobby Room with Light and Electric
- Convenient Location for Commuting to Belfast
- Only a Few Minutes' Drive to Holywood Town Centre and Belmont and Ballyhackamore Villages
- Within Walking Distance to 24hr Tesco at Knocknagoney
- Close to an Excellent Range of Primary and Secondary Schools Including Sullivan Upper, Strathearn and Campbell
- Within Walking Distance to Redburn Country Park
Upon entering, you are welcomed into a bright lounge, perfect for relaxation, leading through to a stunning open-plan kitchen, living, and dining area. This versatile space is ideal for entertaining and everyday family life, with modern fittings and ample natural light. Upstairs, three well-proportioned bedrooms are complemented by a stylish family bathroom.
Externally, the south-facing garden is a standout feature, laid in lawns and paving, offering an excellent degree of privacy—ideal for enjoying outdoor living. Additionally, the property includes a purpose-built outdoor office with lighting and electricity, making it an ideal workspace for remote working or a hobby room.
Located in the ever-popular Knocknagoney area, this home is just a short distance from an excellent range of amenities. Tesco Extra Knocknagoney is within walking distance, providing convenience for grocery shopping. Holywood Exchange and retail outlets such as IKEA, B&Q, and Decathlon are also nearby. The vibrant town of Holywood, with its cafés, restaurants, and boutique shops, is just a short drive away.
For commuters, the property benefits from excellent transport links, with easy access to the main arterial routes via the A2, leading to Belfast city centre in under 10 minutes. George Best Belfast City Airport is also just a short drive away, making it ideal for those who travel frequently. Families will appreciate the range of reputable schools in the area, while outdoor enthusiasts can enjoy scenic walks along the nearby coastal path and parks.
This superb home offers a perfect balance of space, privacy, and convenience in a sought-after location. Early viewing is highly recommended to fully appreciate all it has to offer.
Entrance
- uPVC double glazed and leaded front door through to reception hall.
- RECEPTION HALL:
- With engineered hardwood floor.
Ground Floor
- LOUNGE:
- 5.46m x 3.1m (17' 11" x 10' 2")
With outlook to front and rear, engineered hardwood floor, central display cast iron fire with hearth, outlook to front over communal green. - KITCHEN/ LIVING/ DINING:
- 7.06m x 5.46m (23' 2" x 17' 11")
Ceramic tiled floor, outlook to front, uPVC and double glazed access door to front garden, uPVC and double glazed double doors to rear garden, kitchen with range of high and low level units, space for washing machine, stainless steel sink and drainer, chrome mixer taps, outlook to rear, integrated oven, four ring hob, stainless steel extractor, partially tiled walls, space for American style fridge freezer.
First Floor
- LANDING:
- With access to roofspace, hotpress cupboard with shelving.
- BEDROOM (1):
- 5.26m x 3.1m (17' 3" x 10' 2")
Outlook to front and rear. - BEDROOM (2):
- 4.62m x 2.74m (15' 2" x 9' 0")
Outlook to front. - BEDROOM (3):
- 3.1m x 2.69m (10' 2" x 8' 10")
Laminate wood effect floor, outlook to rear. - FAMILY BATHROOM:
- 3.73m x 2.36m (12' 3" x 7' 9")
White suite comprising of low flush WC, wall hung wash hand basin, chrome mixer tap, vanity storage below, panelled bath with mixer taps, tiled walls, lino wood effect floor, walk-in thermostatically controlled shower, telephone handle attachment, drencher above, glazed shower door, chrome heated towel rail, inset spotlights, extractor fan.
Outside
- HOME OFFICE:
- With heat, light and power.
- Gardens to the front laid in paving, gardens to the side laid in paving, gardens to the rear laid in lawns and paving with excellent privacy, uPVC soffits and fascias, outside light, outside tap.
Directions
Travelling along the Old Holywood Road in the direction of Belfast continue straight through the traffic lights at Knocknagoney Road. Take the second turning on your right hand side into Knocknagoney Drive. Number 20 is located on your left hand side.


