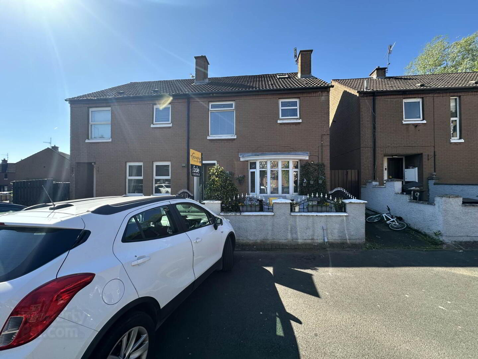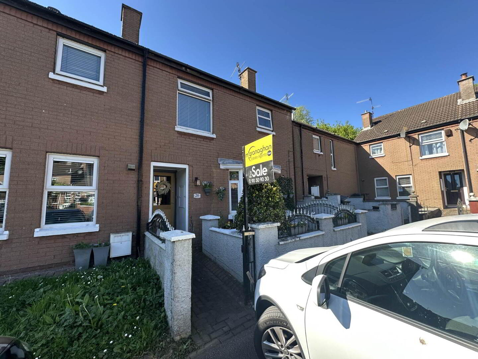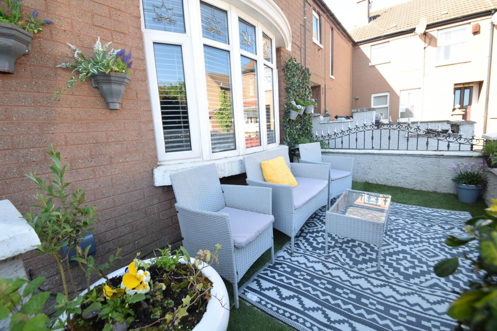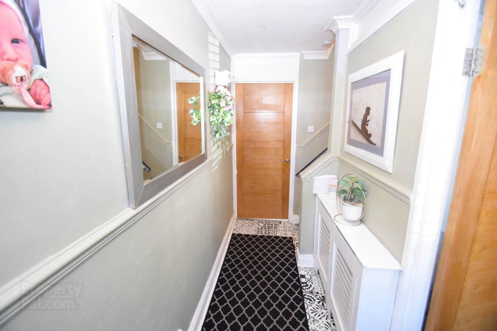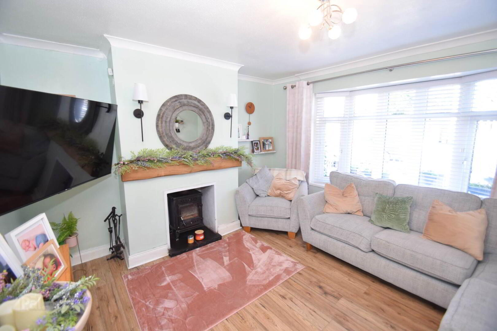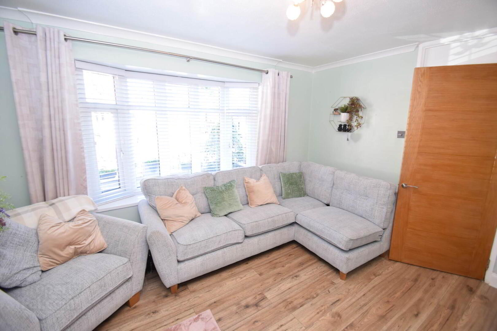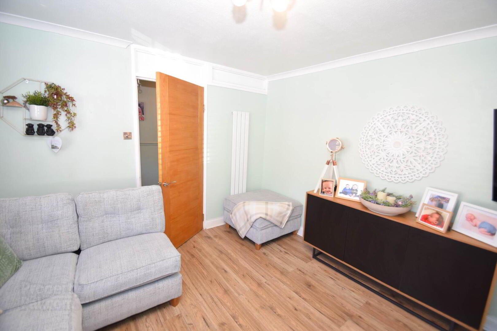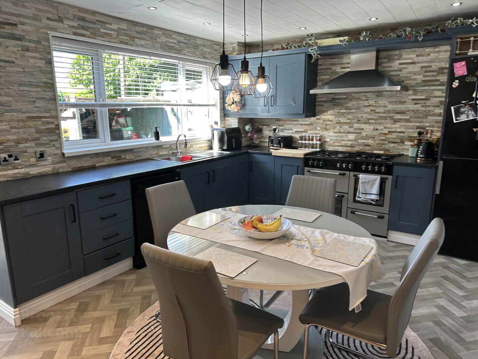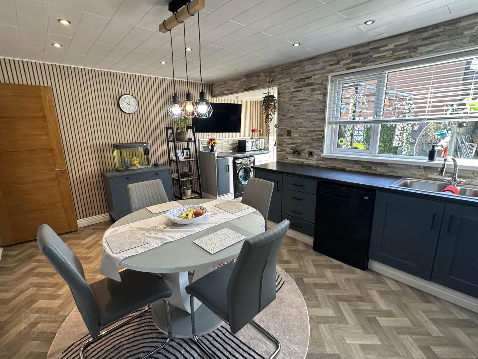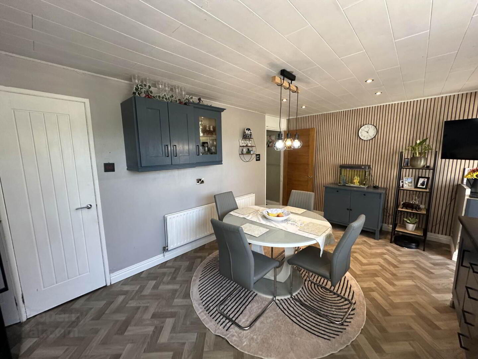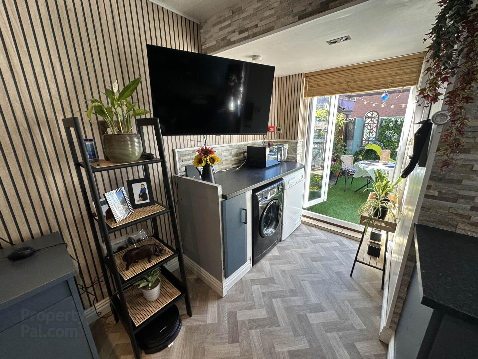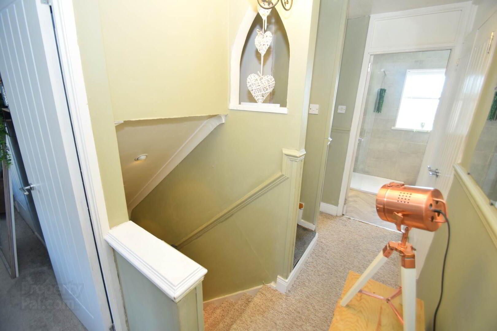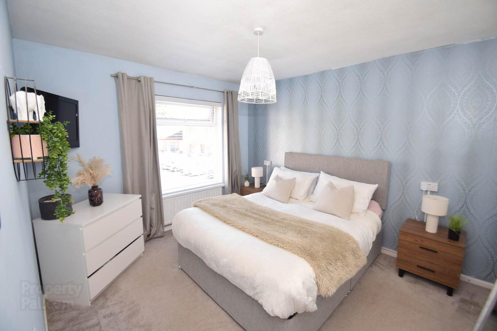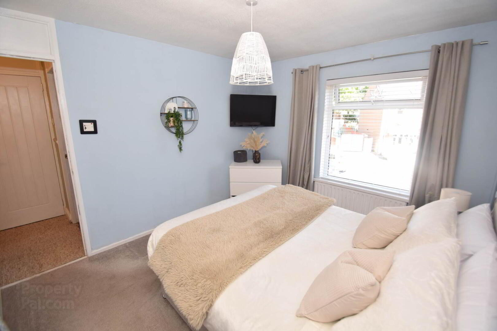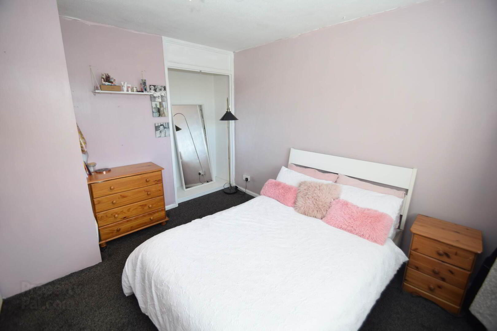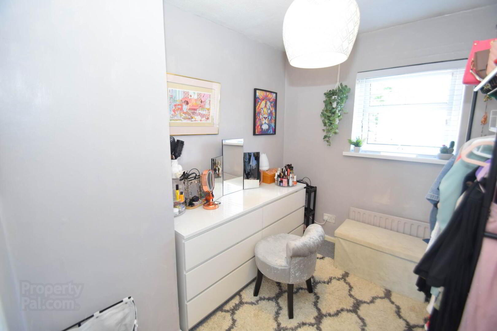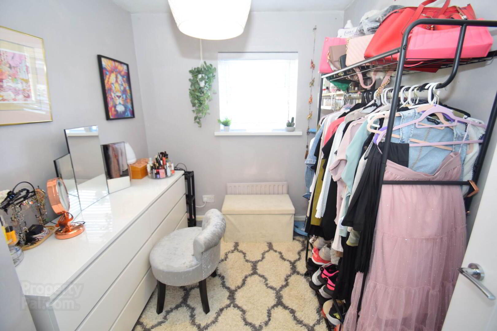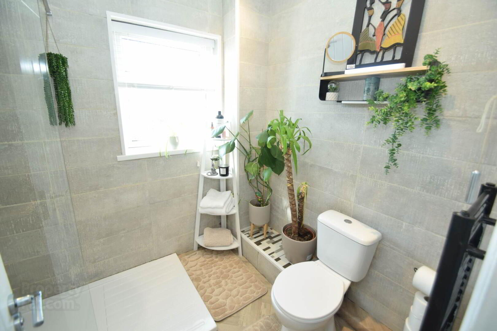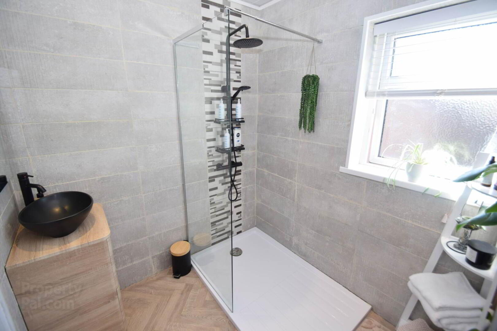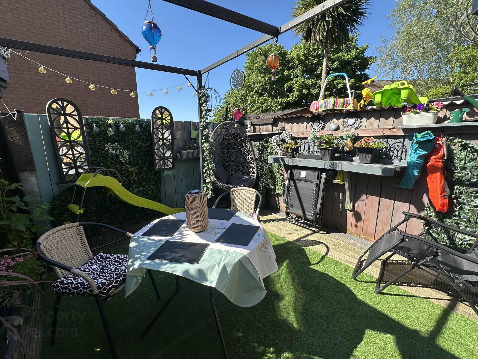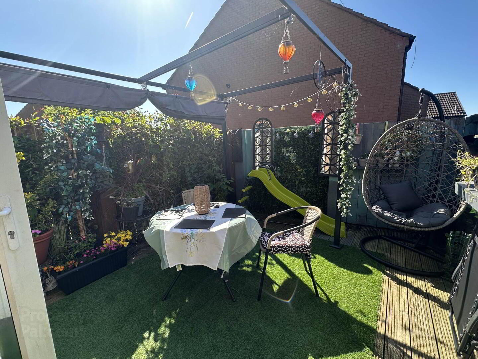20 Glenwood Drive,
Poleglass, Belfast, BT17 0QS
3 Bed Semi-detached House
Offers Over £134,950
3 Bedrooms
1 Bathroom
1 Reception
Property Overview
Status
For Sale
Style
Semi-detached House
Bedrooms
3
Bathrooms
1
Receptions
1
Property Features
Tenure
Freehold
Energy Rating
Heating
Gas
Broadband
*³
Property Financials
Price
Offers Over £134,950
Stamp Duty
Rates
£743.46 pa*¹
Typical Mortgage
Legal Calculator
In partnership with Millar McCall Wylie
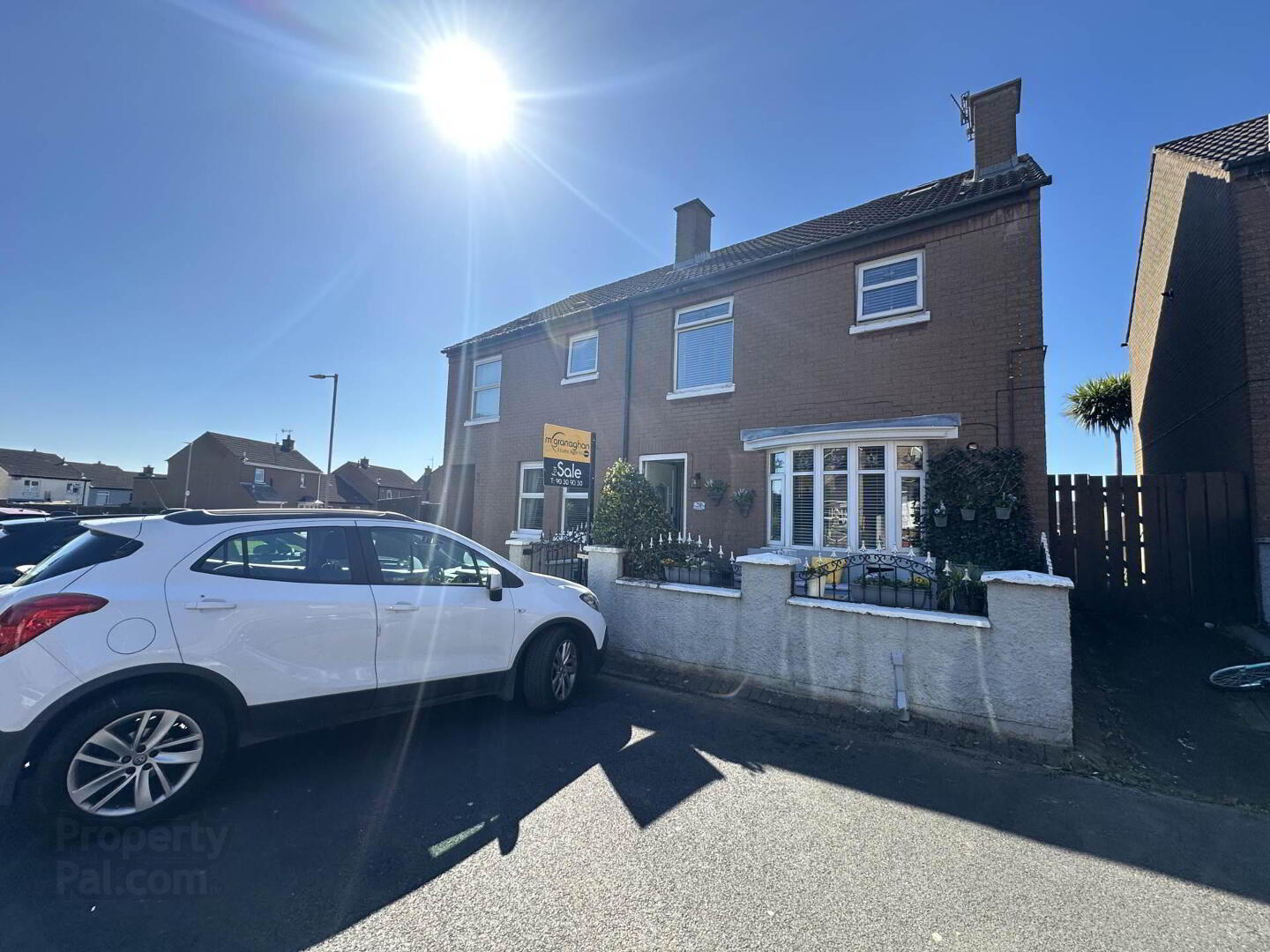
Features
- Excellent Semi-Detached Property in Sought After Location in West Belfast
- Bright & Spacious Accommodation Throughout
- Airy Lounge with Wood Burning Stove & Bay Window
- Modern Fully Fitted Kitchen Overlooking the Rear
- Three Good Sized Bedrooms; One with Built in Storage
- White Family Bathroom Suite with Walk in Shower Cubicle
- Gas Fired Central Heating with Double Glazed Windows
- Good Outdoor Space to Front & Rear & On Street Parking
- Conveniently Located Next to a Bundle of Amenities
- Will Appeal to a Wide Range of Potential Buyers
The property briefly comprises a spacious reception room with bay window feature, flooding the room with nature light, a fully fitted modern kitchen with access to the rear, three good sized bedrooms, a white family bathroom suite and floored roofspace for storage.
The property benefits from gas fired central heating, ensuring that the property is warm and cosy throughout the year. The double glazed windows also help to keep the property well insulated, reducing energy bills and providing a peaceful and quiet environment. The property also benefits from good garden space to front and rear, and has on street parking.
This property is priced at £134,950, making it an excellent investment opportunity for first-time buyers or those looking to expand their property portfolio. With its prime location, spacious rooms, and modern amenities, this property is sure to impress. Contact us today to arrange a viewing and see for yourself what this property has to offer.
Ground Floor
ENTRANCE HALL
LOUNGE - 13'9" (4.19m) x 12'4" (3.76m)
Bay window, wood burning stove, laminate flooring
KITCHEN - 17'5" (5.31m) x 15'6" (4.72m)
Range of high & low level units, formica work surfaces, stainless steel sink drainer, stainless steel extractor fan, range cooker, part tile walls, vinyl flooring
First Floor
LANDING
BEDROOM (1) - 11'2" (3.4m) x 10'5" (3.18m)
Built in robes
BEDROOM (2) - 13'2" (4.01m) x 9'9" (2.97m)
BEDROOM (3) - 8'8" (2.64m) x 7'0" (2.13m)
BATHROOM - 7'6" (2.29m) x 6'7" (2.01m)
White family bathroom suite comprising of walk in shower cubicle, vanity unit wash hand basin, low flush W/C, fully tiled walls, vinyl flooring, ceiling spotlights
Second Floor
ATTIC - 11'1" (3.38m) x 17'5" (5.31m)
Floored for storage
Outside
FRONT
Delightful forecourt surrounded by brick wall
REAR
Fully enclosed, easily maintained space to rear
Notice
Please note we have not tested any apparatus, fixtures, fittings, or services. Interested parties must undertake their own investigation into the working order of these items. All measurements are approximate and photographs provided for guidance only.


