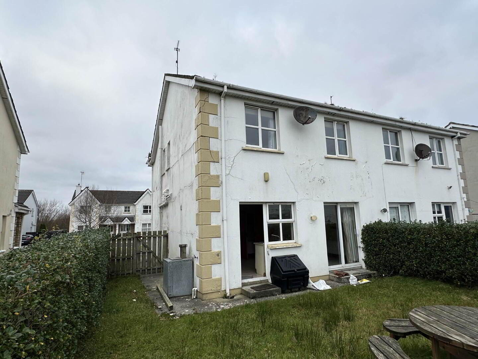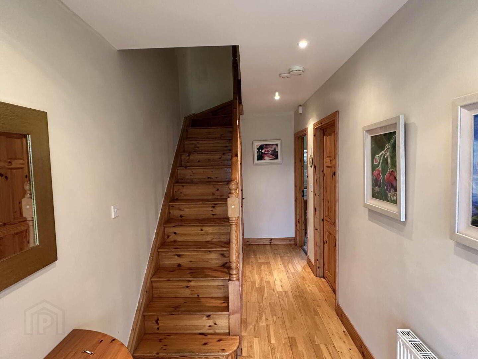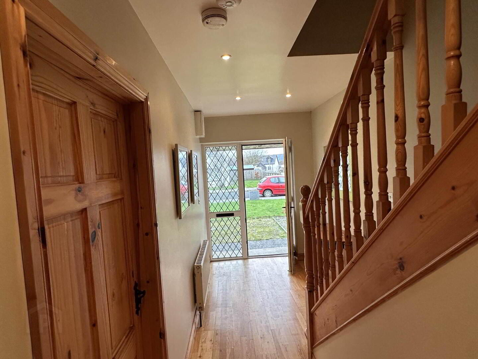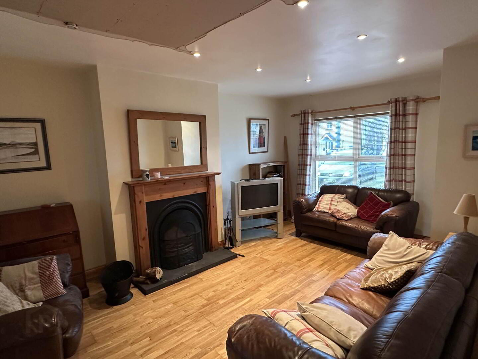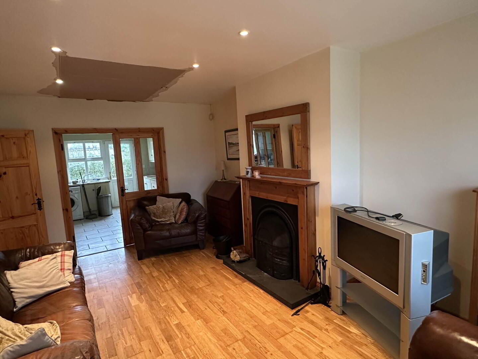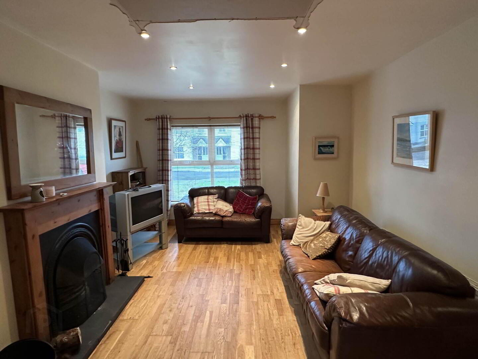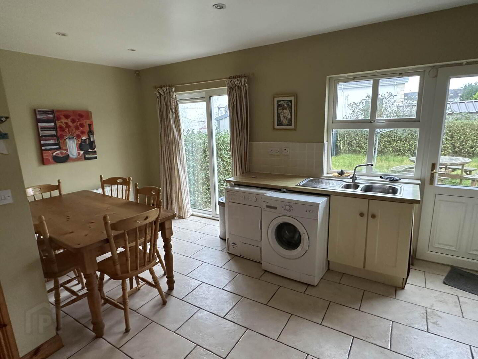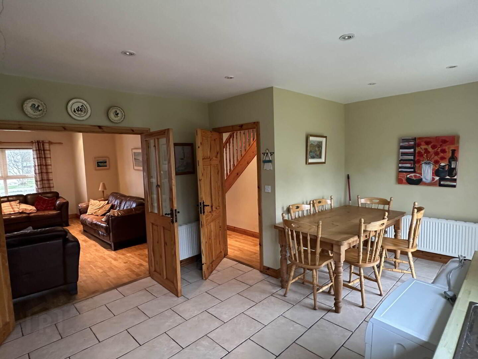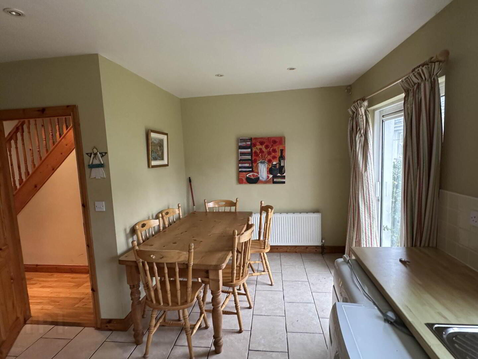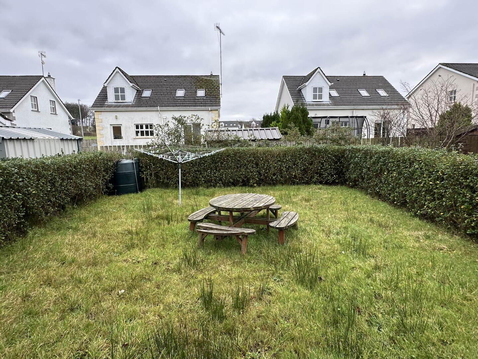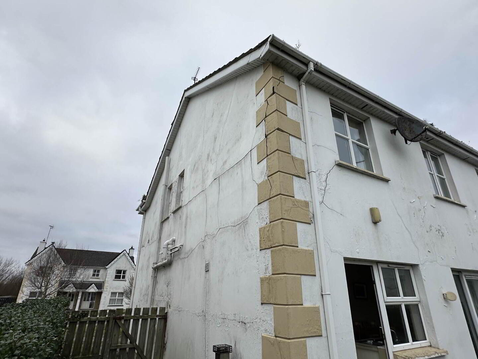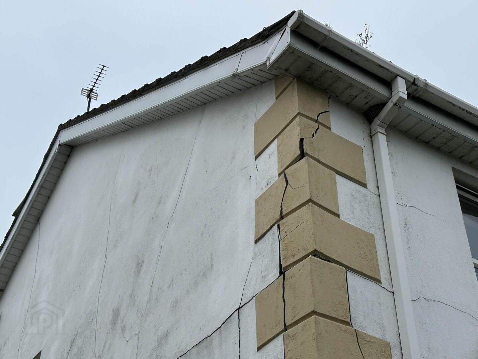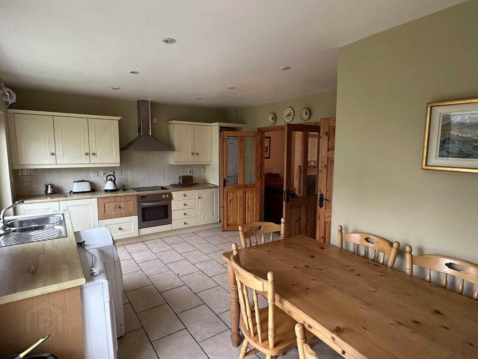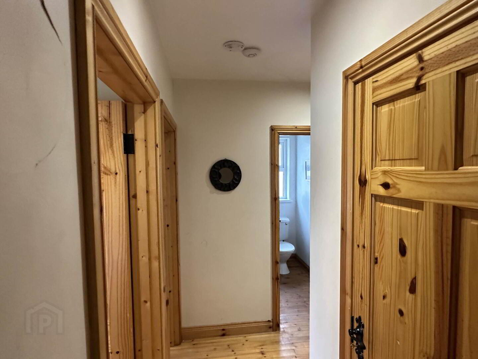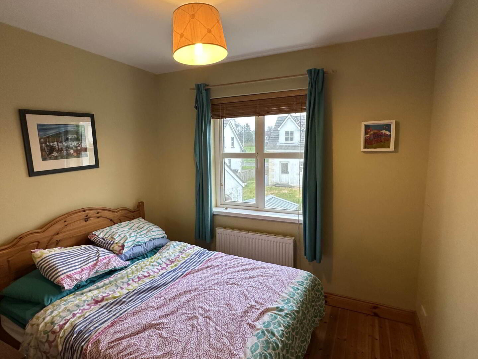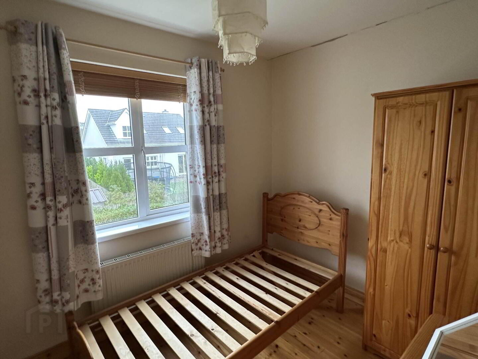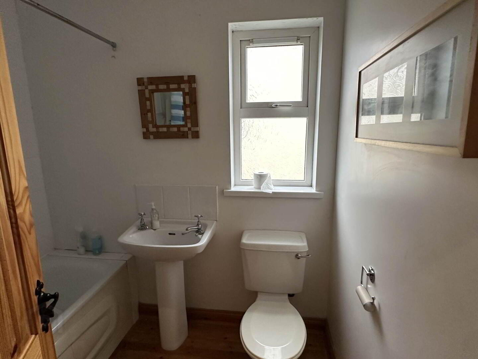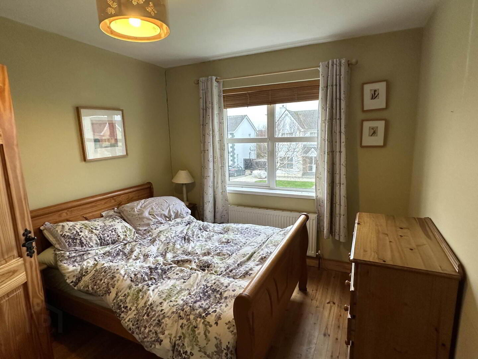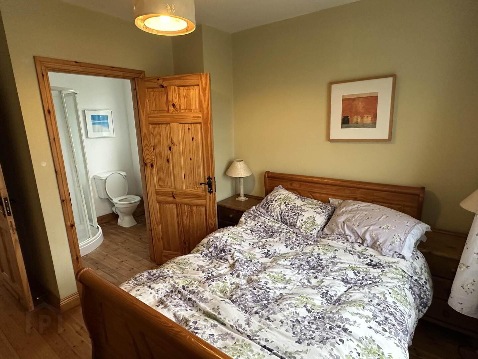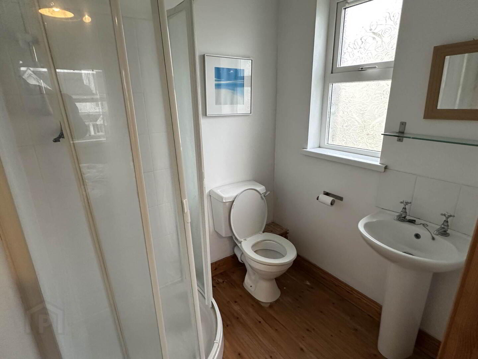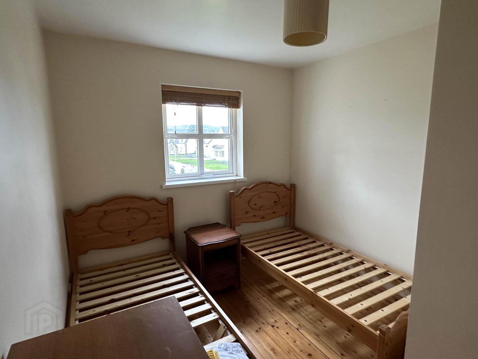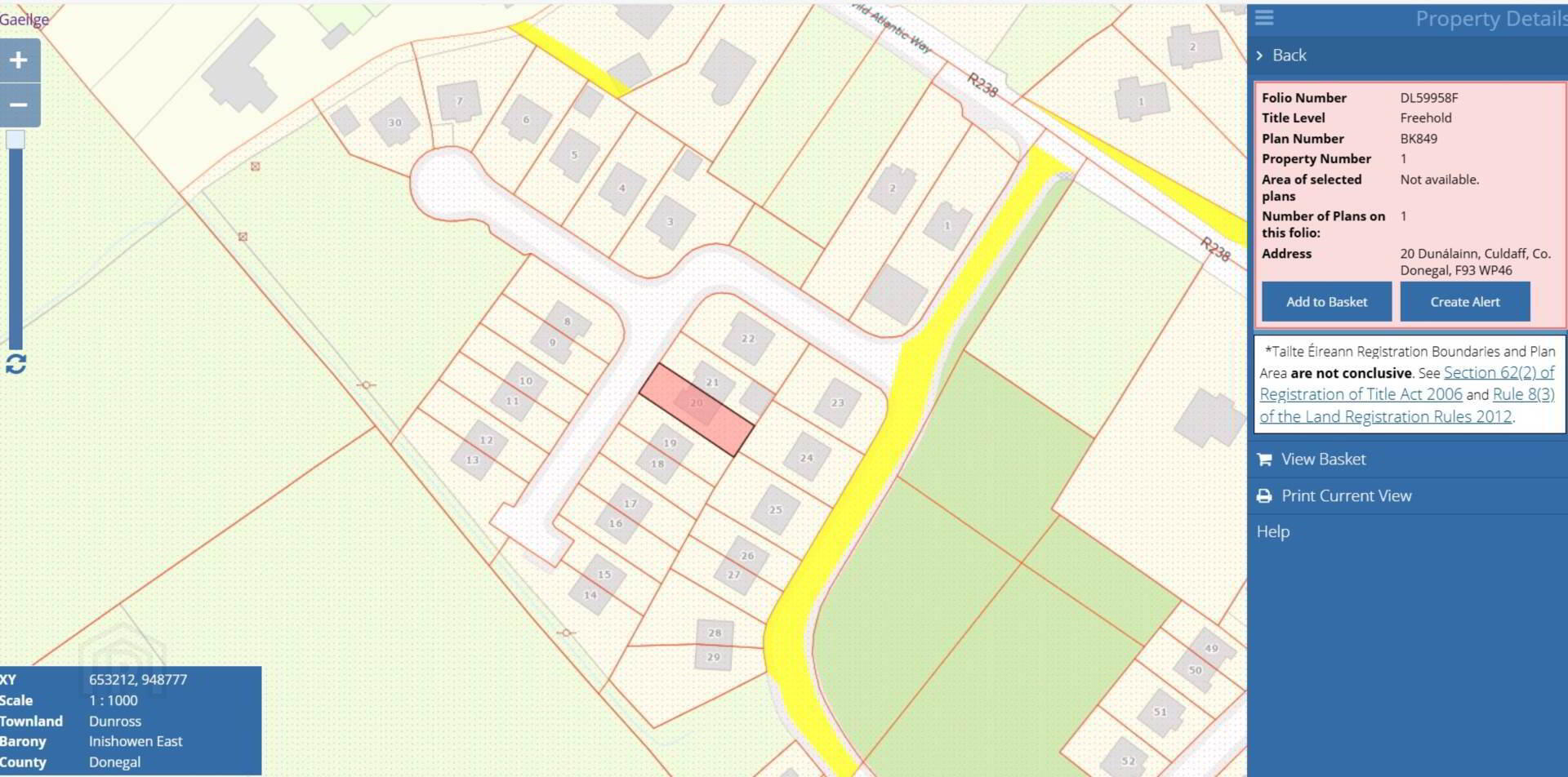20 Dunalainn,
Culdaff, F93WP46
4 Bed Semi-detached House
Price €80,000
4 Bedrooms
2 Bathrooms
1 Reception
Property Overview
Status
For Sale
Style
Semi-detached House
Bedrooms
4
Bathrooms
2
Receptions
1
Property Features
Size
95 sq m (1,022.6 sq ft)
Tenure
Freehold
Property Financials
Price
€80,000
Stamp Duty
€800*²
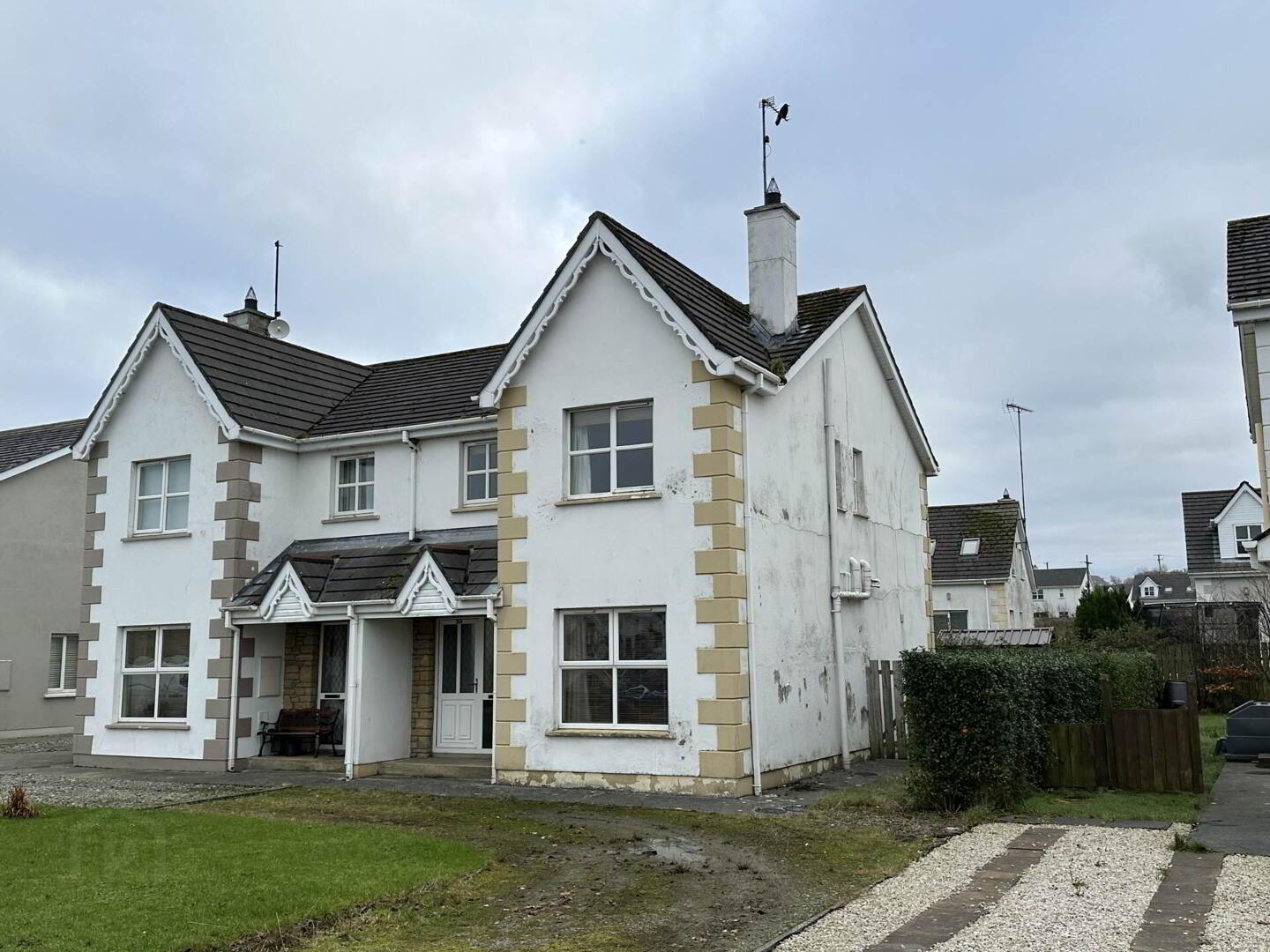
Additional Information
- Convenient development at the edge of Culdaff village
- Built with defective blocks
- Suitable for cash buyers only
- "sold as seen"
- on Wild Atlantic Way
- Heart of Inishowen
The Eircode of the property is F93 WP46.
ACCOMODATION COMPRISES;
GROUND FLOOR
Central Hallway - 17'4" (5.28m) x 5'9" (1.75m)
With solid oak floor.
Living Room - 11'8" (3.56m) x 17'5" (5.31m)
Front facing with solid oak floor, comprising of a fireplace with tiled hearth central round, pine mantel with mantel mirror above. Double doors leading to:
Kitchen/Dining Room - 12'4" (3.76m) x 18'6" (5.64m)
Open plan rear facing kitchen/dining room with tiled floor, cream kitchen units with beech handles, beech wood top and a 4 ring ceramic hob, electric oven below and extractor fan above. Free standing fridge freezer, plumbed for washer and tumble dryer, 1½ sink with rear door leading to the garden.
Understair Cupboard - 2'2" (0.66m) x 4'9" (1.45m)
Staircase
Pine leading to first floor.
FIRST FLOOR
Landing - 8'8" (2.64m) x 2'5" (0.74m)
Bedroom 1 - 8'2" (2.49m) x 9'0" (2.74m)
Rear facing.
Bedroom 2 - 9'2" (2.79m) x 9'4" (2.84m)
Rear facing.
Bathroom - 6'2" (1.88m) x 6'8" (2.03m)
Side facing with bath, tiled above with thermostatic electric shower and shower curtain, WC and wash hand basin.
Master Bedroom 3 - 13'0" (3.96m) x 9'4" (2.84m)
Front facing
En suite - 6'2" (1.88m) x 5'6" (1.68m)
Side facing tiled corner shower (no shower attachment), WC, wash hand basin tiled above with mirror and shelf.
Bedroom 4 - 11'8" (3.56m) x 8'5" (2.57m)
Front facing.
Hotpress - 1'6" (0.46m) x 5'8" (1.73m)
With shelves.
Directions
Entering Culdaff village from Gleneely side, turn left into Dunalainn development, take the first right and veer left into the cul-de-sac. This property is the 3rd property on the left-hand side.
Notice
Please note we have not tested any apparatus, fixtures, fittings, or services. Interested parties must undertake their own investigation into the working order of these items. All measurements are approximate and photographs provided for guidance only.

Click here to view the video
