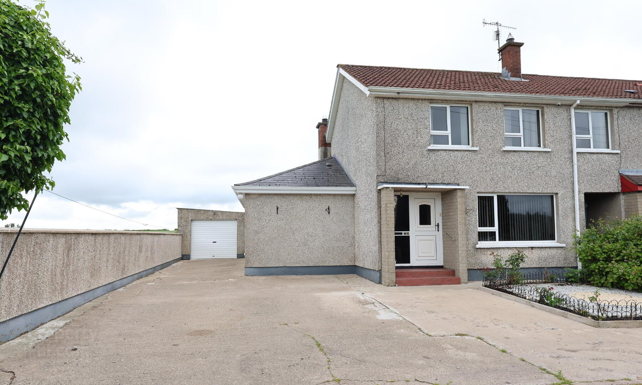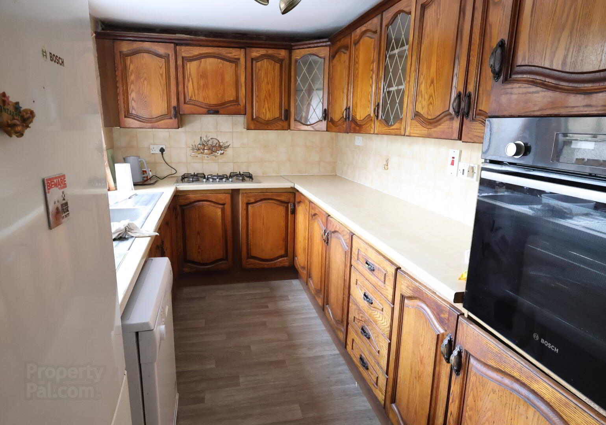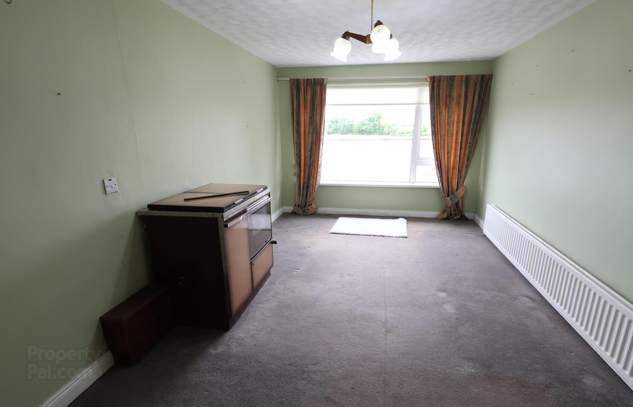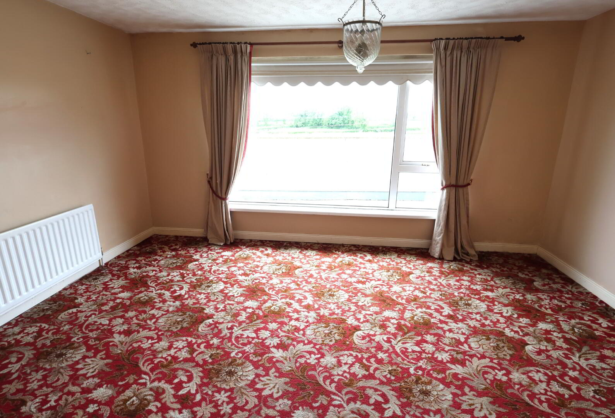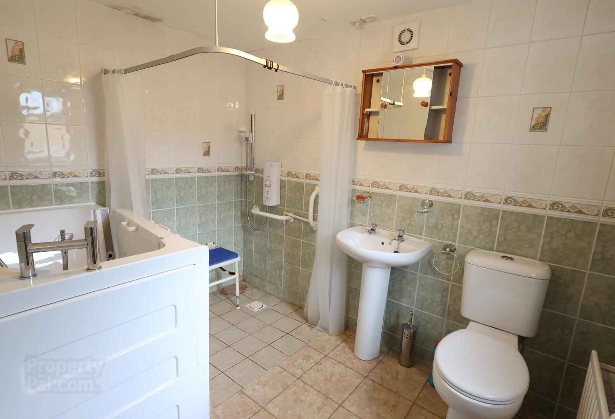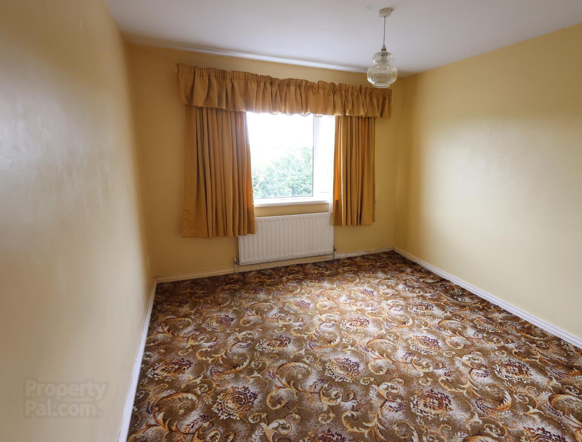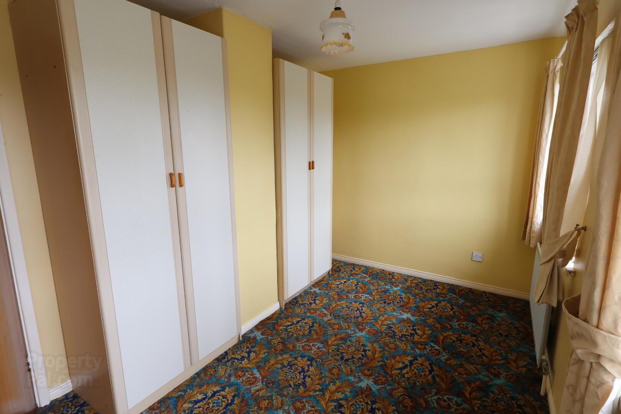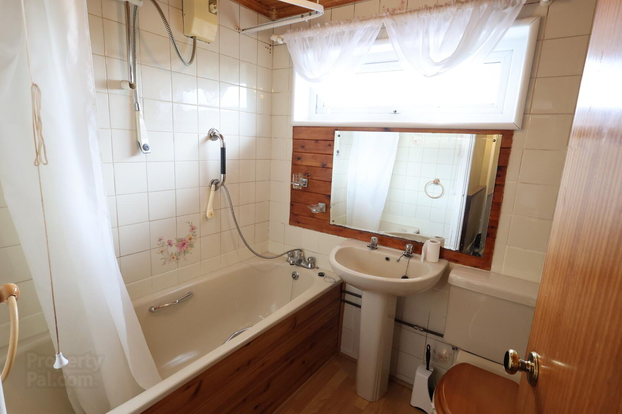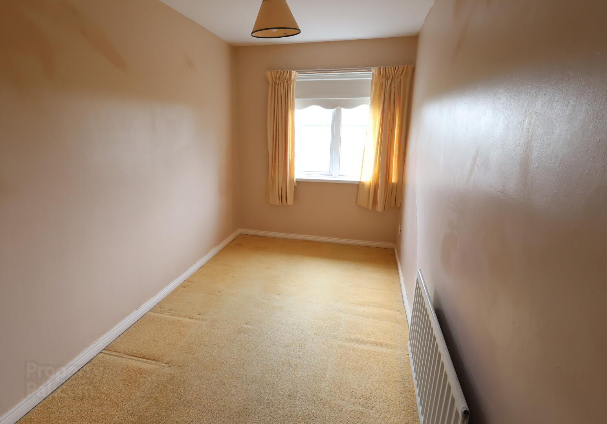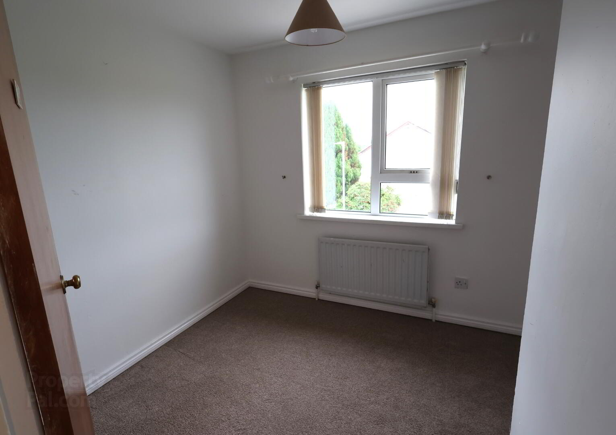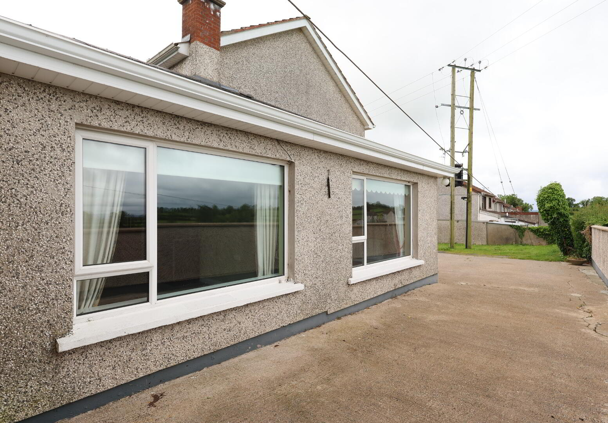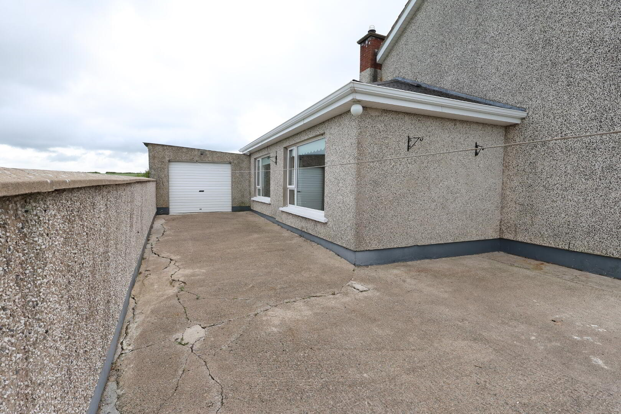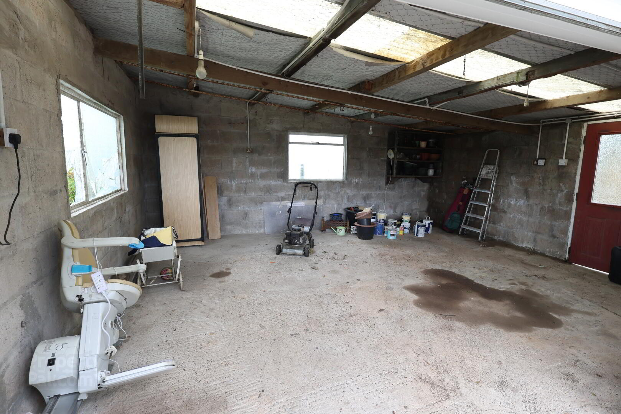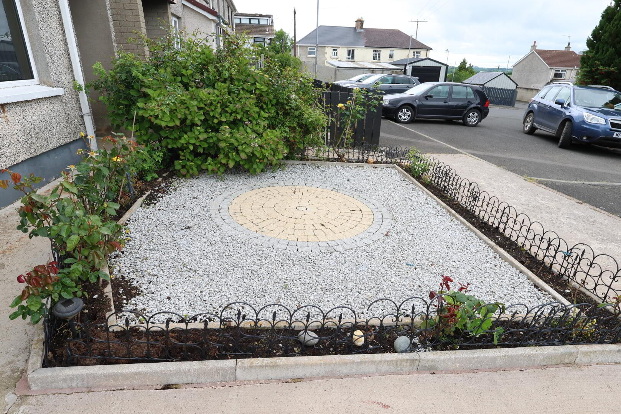20 Crossglebe,
Cookstown, BT80 9DD
4 Bed Semi-detached House
Offers Over £125,000
4 Bedrooms
2 Bathrooms
3 Receptions
Property Overview
Status
For Sale
Style
Semi-detached House
Bedrooms
4
Bathrooms
2
Receptions
3
Property Features
Tenure
Not Provided
Energy Rating
Heating
Oil
Broadband Speed
*³
Property Financials
Price
Offers Over £125,000
Stamp Duty
Rates
£995.61 pa*¹
Typical Mortgage
Legal Calculator
Property Engagement
Views Last 7 Days
626
Views Last 30 Days
3,717
Views All Time
10,833
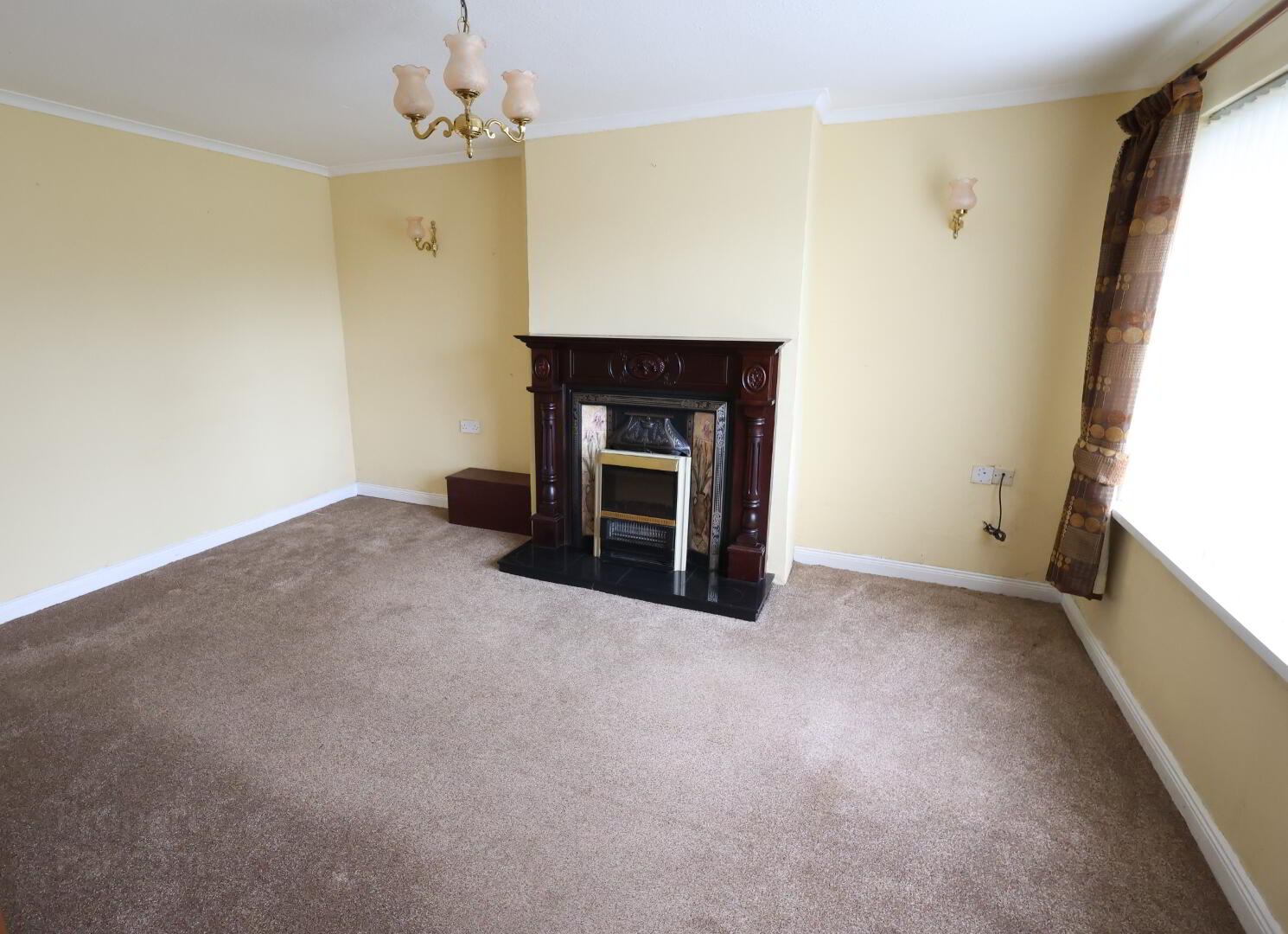
Additional Information
- 3 Reception Rooms
- Galley Kitchen
- Downstairs Disabled Wet Room
- 4 Bedrooms
- First Floor Bathroom
- PVC Double Glazed Windows
- Oil Fired Central Heating
- Generous Off-street Parking & Garage
Four bedroom semi-detached family home situated on a large corner site in a quiet cul-de-sac in Sandholes village
Accommodation:
Entrance Hall: 2 x double power points, 1 x single radiator, telephone point, carpet.
Sitting Room: 14’01”x 11’01” (4.30m x 3.38m) Mahogany surround fireplace with cast iron inset /granite hearth & Turkington back fire boiler, 1 x single & 1 x double power point, 1 x single radiator, tv point, wall coving, carpet.
Dining Room: 14’04” x 10’06” (4.36m x 3.20m) 1 x single & 1 x double power point, 1 x single radiator, carpet.
Galley Kitchen: 11’01” x 6’11” (3.39m x 2.11m) Range of high & low level solid units with glass display cabinet, single stainless steel sink unit with double drainer, 4 x double power points, gas hob & electric oven, tiled walls, vinyl floor.
Living Room: 17’02” x 10’00” (5.24m x 3.05m) Tirolia oil fired stove, 2 x double power points, 1 x double radiator, carpet.
Back Door Lobby: 1 x double power point, plumbed for washing machine, tiled floor.
Disabled Bathroom: 9’01” x 6’08” (2.76m x 2.05m) Wc, whb, disabled bath & disabled shower with Mira electric shower, 1 x double radiator, extractor fan, tiled walls, tiled floor.
Landing: Internal immersion heater, 1 x single radiator, Slingsby ladder to loft, carpet.
Bedroom 1: 11’06” x 9’08” (3.51m x 2.95m) Built in cupboard, 2 x single power points, 1 x single radiator, carpet.
Bedroom 2: 11’10” x 7’06” (3.60m x 2.30m) 1 x single power point, 2 x single radiators, carpet.
Bedroom 3: 11’01” x 6’05” (3.37m x 1.97m) 1 x single power point, 1 x single radiator, carpet.
Bedroom 4: 10’00” x 7’06” (3.05m x 2.29m) Built in cupboard, 1 x single power point, 1 x single
radiator, carpet.
Bathroom: 5’08” x 5’01” (1.75m x 1.76m) Wc, pedestal whb, bath with electric shower over, 1 x single radiator, Tongue & Groove Pine ceiling, tiled walls, laminate floor.
Exterior:
Large concrete parking area at front
Concrete rear yard
Garage with electric roller door, pedestrian door, 4 x power points 18’08” x 15’11” (5.71m x 4.85m)
This property is ideal for first time buyers or investor and is set in a quiet residential area approximately 3 miles from Cookstown.
ALL MEASUREMENTS ARE APPROXIMATE& MEASURED TO THE WIDEST POINT


