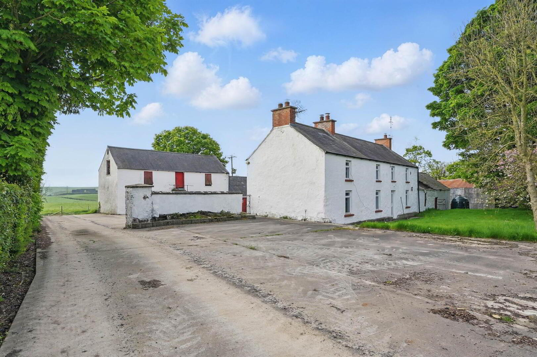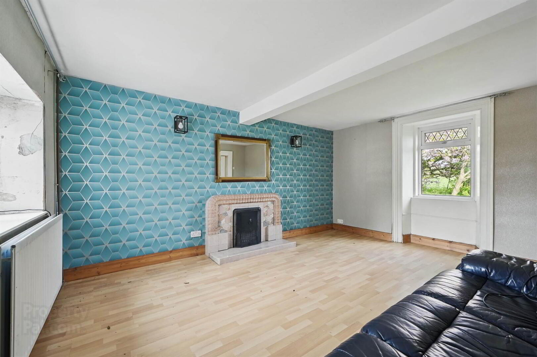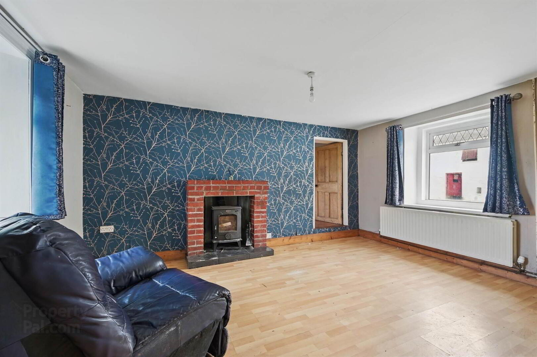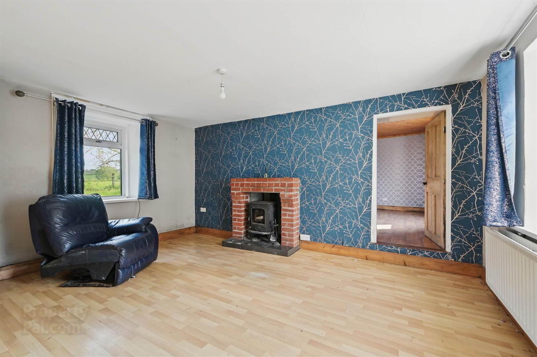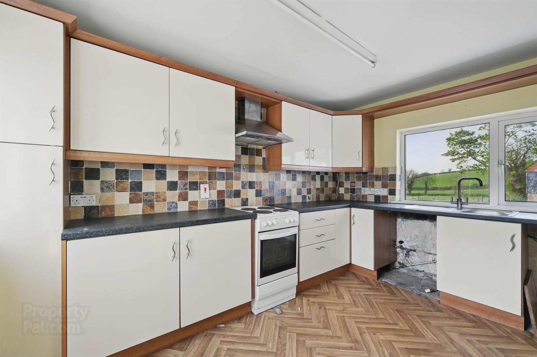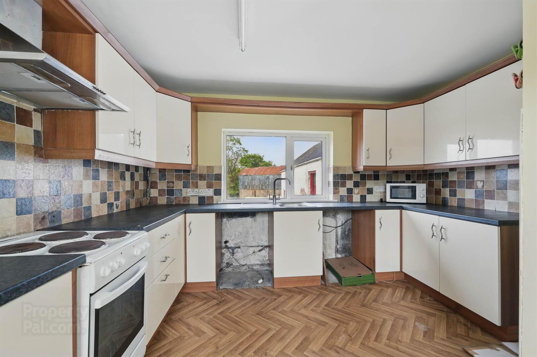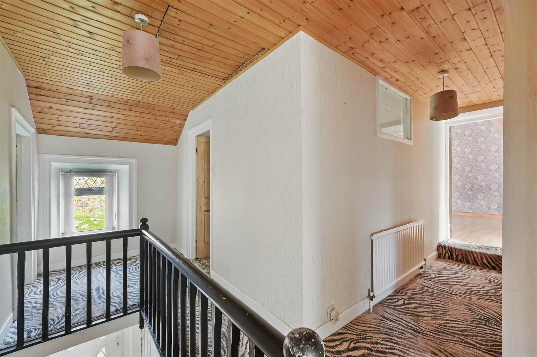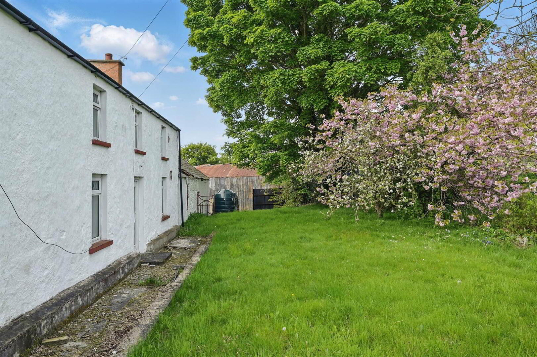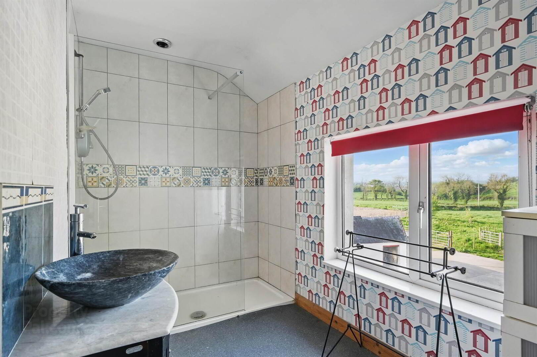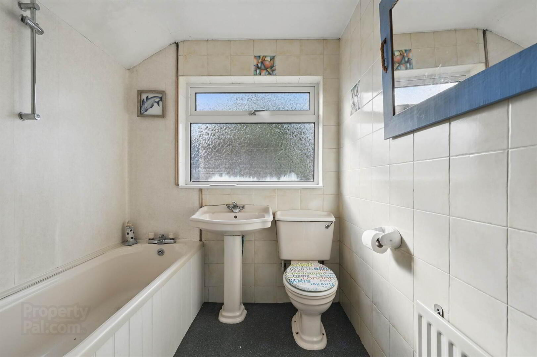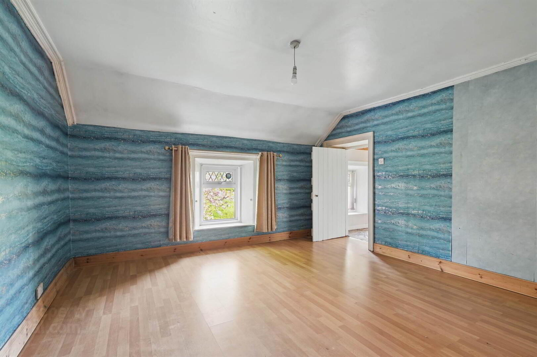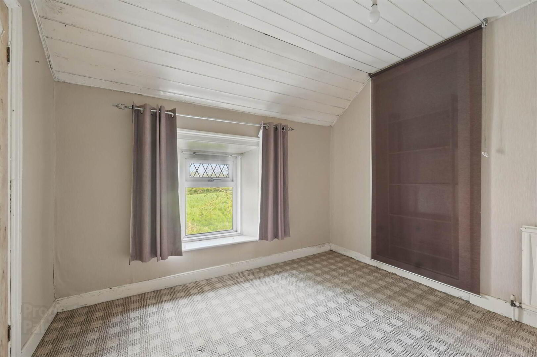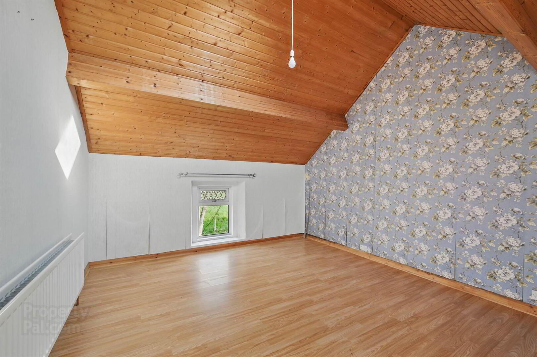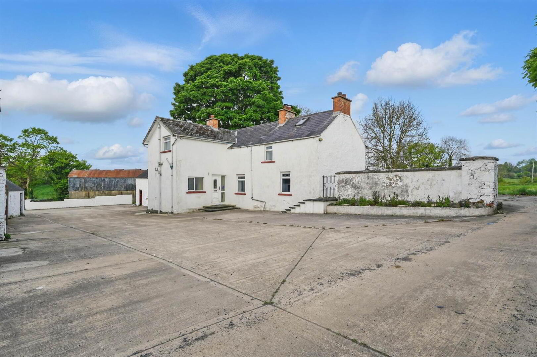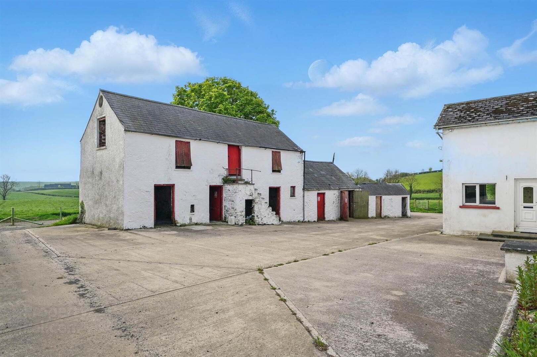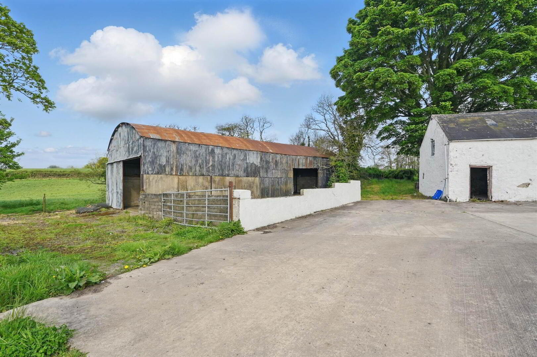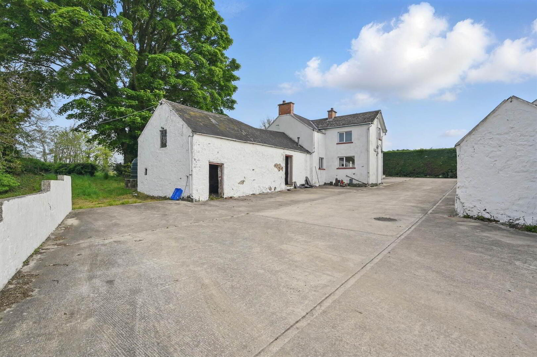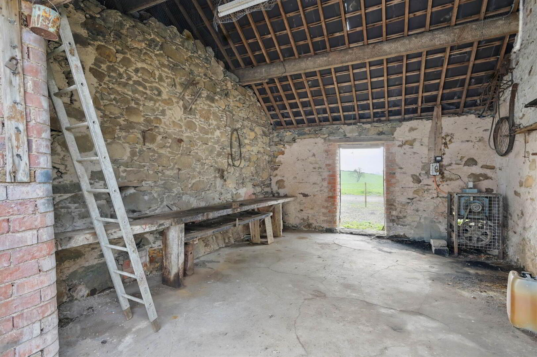20 Creevy Road,
Lisburn, BT27 6UX
3 Bed Detached House
Offers Over £325,000
3 Bedrooms
3 Receptions
Property Overview
Status
For Sale
Style
Detached House
Bedrooms
3
Receptions
3
Property Features
Tenure
Freehold
Energy Rating
Heating
Oil
Broadband
*³
Property Financials
Price
Offers Over £325,000
Stamp Duty
Rates
£1,410.19 pa*¹
Typical Mortgage
Legal Calculator
In partnership with Millar McCall Wylie
Property Engagement
Views Last 7 Days
894
Views Last 30 Days
5,218
Views All Time
17,789
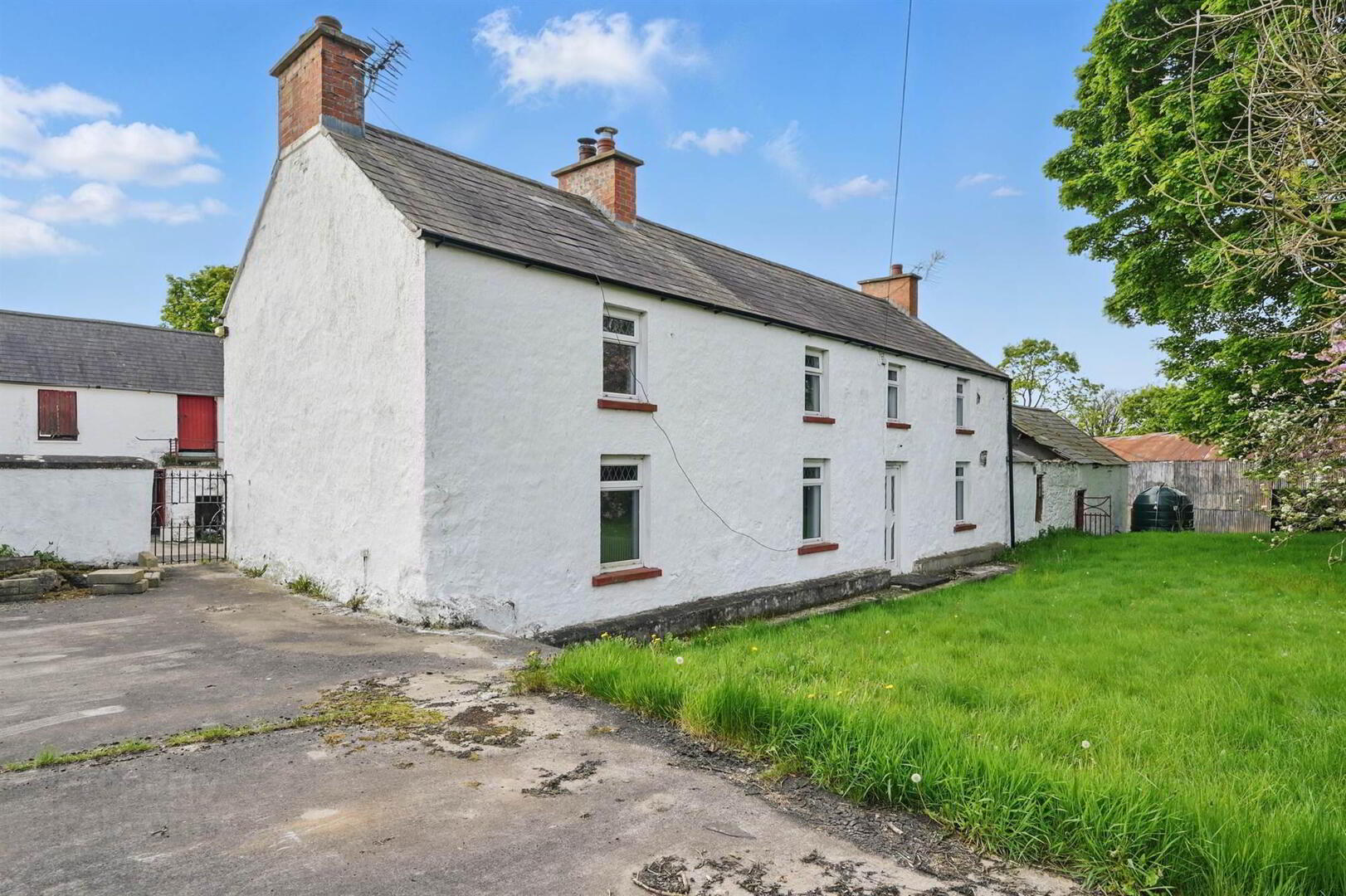
Features
- Delightful Farmhouse with Range of Outbuildings and Circa Two Acres of Paddocks
- Entrance Hall
- Three Good Sized Reception Rooms
- Modern Fitted Kitchen
- Three Well Proportioned Bedrooms
- Main Bathroom
- Oil Heating
- Surrounding Gardens in Lawns with Bushes, Hedging and Trees
- Range of Outbuildings with Stable, Old Pig Sheds, Large Shed and Barn Attached to House
- Concrete Parking for Several Cars Accessed Via Laneway
- Semi-Rural Location with Belfast & Lisburn Cities being Easily Accessible
- Ideal for a Client with an Equestrian Interest or Use for the Extensive Outbuildings
- Stunning Country Views
The property comprises; three good sized reception rooms, modern fitted kitchen and three well proportioned bedrooms, and a modern bathroom.
The site offers excellent potential for renovation and extension subject to necessary planning permission.
The house with land is sure to appeal to those with an agricultural or equestrian interest as in addition to the house there are a range of outbuildings.
Benefiting from close proximity to Hillsborough, Carryduff and Ballynahinch with all its various bars and restaurants as well as enjoying easy commuter access to Belfast and Lisburn City Centres. This delightful property combines a superb rural setting with convenience to local amenities.
Priced to allow for modernisation and updating throughout.
Ground Floor
- Hardwood front door and glazing to . . .
- ENTRANCE HALL:
- Laminate wood effect floor.
- FAMILY ROOM:
- 4.67m x 3.96m (15' 4" x 13' 0")
Tiled fireplace, laminate wood effect floor. - LOUNGE:
- 5.23m x 3.84m (17' 2" x 12' 7")
(at widest points). Laminate wood effect floor, brick fireplace with wood burner. Door to . . . - LIVING ROOM:
- 4.65m x 3.71m (15' 3" x 12' 2")
(at widest points). Laminate wood effect floor, tongue and groove ceiling. - MODERN FITTED KITCHEN:
- 3.81m x 3.58m (12' 6" x 11' 9")
(at widest points). Range of high and low level units, work surfaces, single drainer stainless steel sink unit, plumbed for washing machine, space for cooker with stainless steel extractor fan above, part tiled walls, uPVC door to rear, understairs storage.
First Floor
- LANDING:
- Built-in wardrobes.
- BEDROOM (1):
- 4.72m x 3.81m (15' 6" x 12' 6")
Laminate wood effect floor, tongue and groove ceiling, Velux window. - BEDROOM (2):
- 4.6m x 4.39m (15' 1" x 14' 5")
Laminate wood effect floor. - BEDROOM (3):
- 3.m x 2.97m (9' 10" x 9' 9")
- BATHROOM:
- White suite comprising low flush wc, pedestal wash hand basin, panelled bath with shower over.
Outside
- Concrete laneway to concrete car parking for five cars. Walled yard with white washed outbuildings.
- SHED (1):
- 4.27m x 2.54m (14' 0" x 8' 4")
- SHED (2):
- 4.5m x 2.77m (14' 9" x 9' 1")
- STABLE:
- 4.67m x 4.37m (15' 4" x 14' 4")
- BIN STORE:
- 5.61m x 3.05m (18' 5" x 10' 0")
- OIL SHED:
- 5.54m x 4.55m (18' 2" x 14' 11")
- Outside wc and coal shed. Covered pig sheds divided into four. Large shed. Approximately two acres of land in two paddocks.
Directions
From Saintfield Road, Lisburn roundabout at Lisburn junction off M1 motorway, heading towards Ballynahinch past Saintfield turn off and turn left into Comber Road and first right is Creevy Road.


