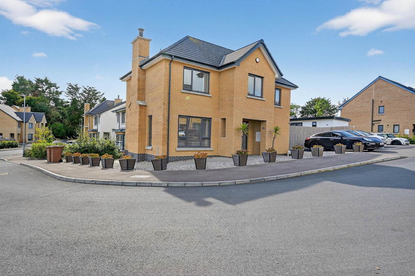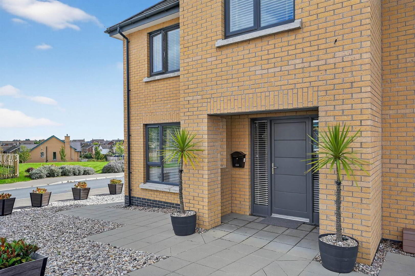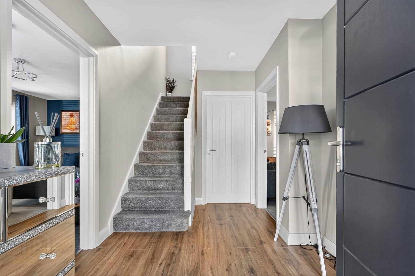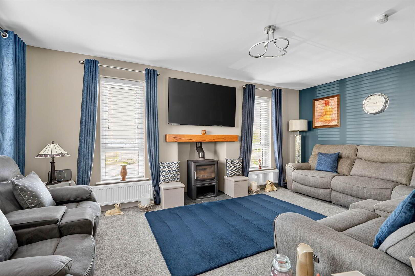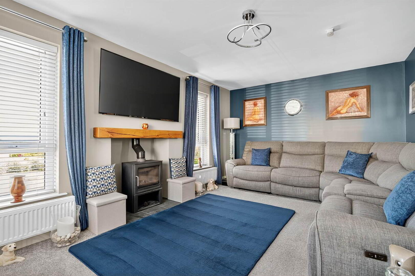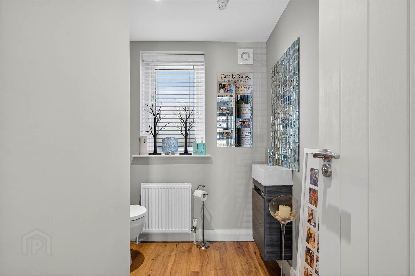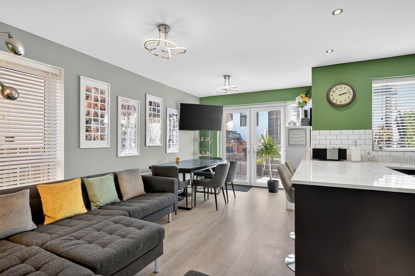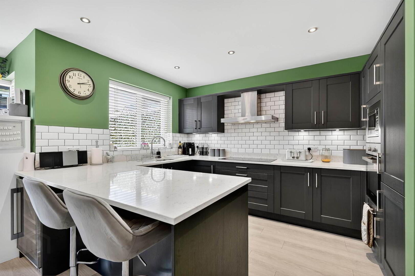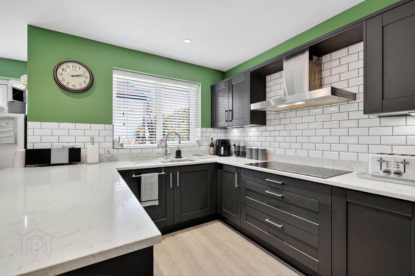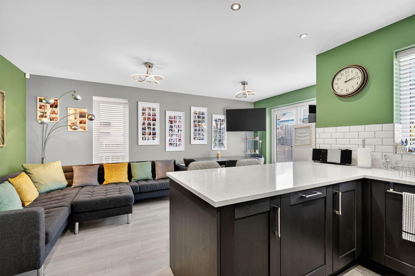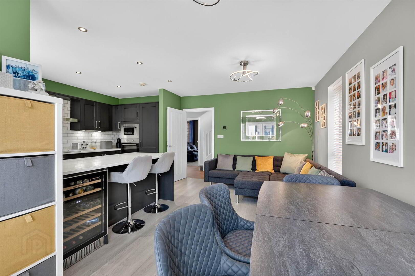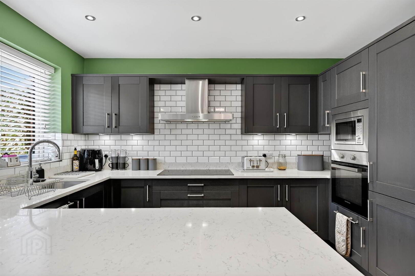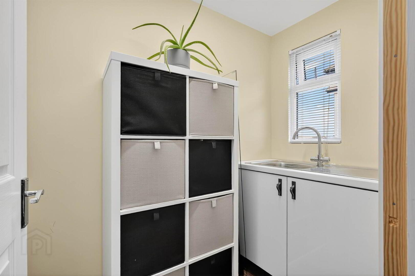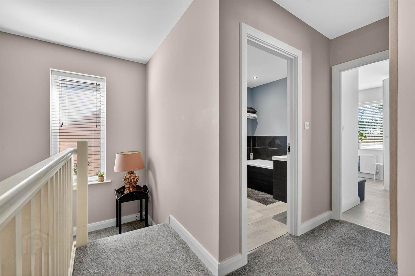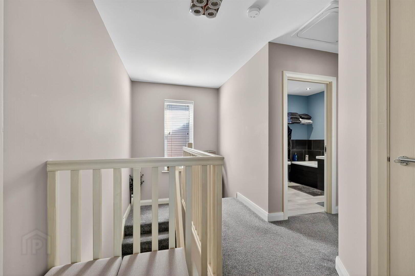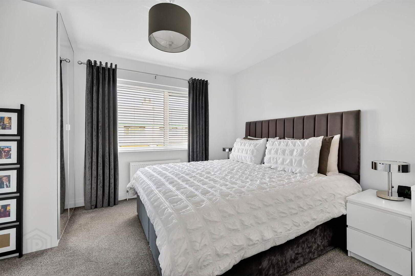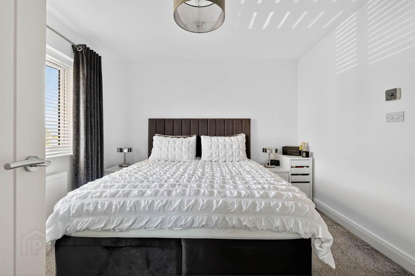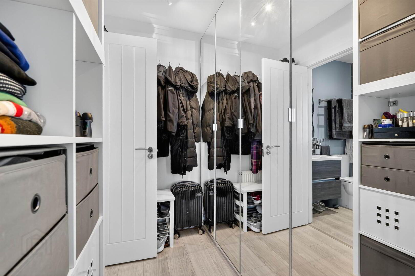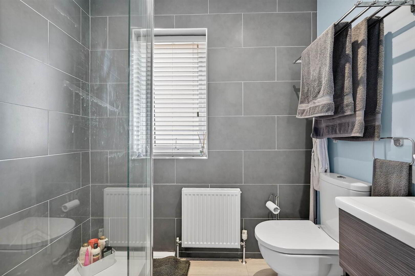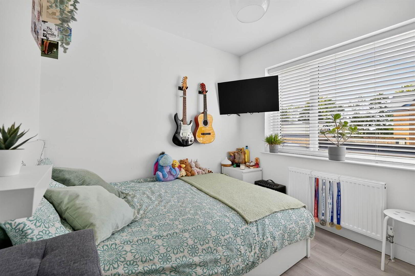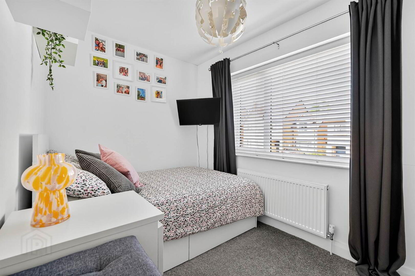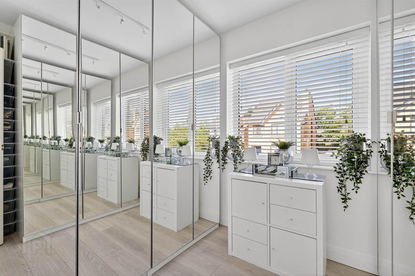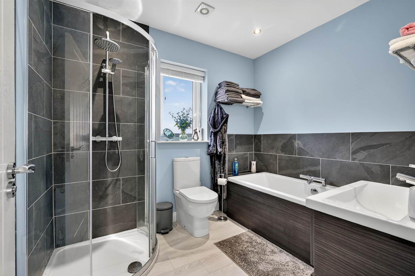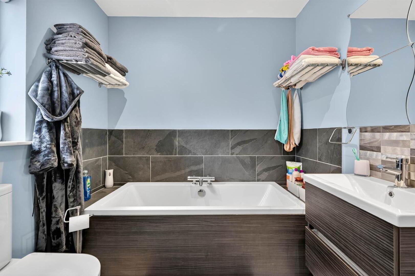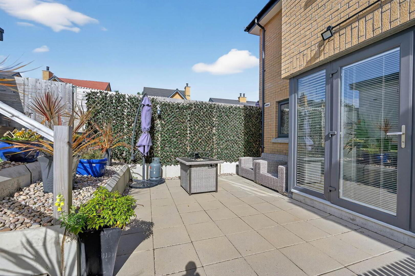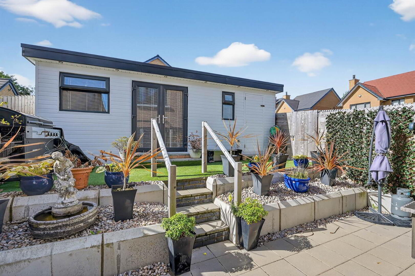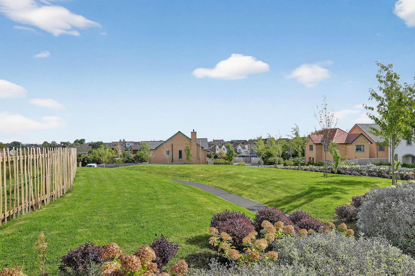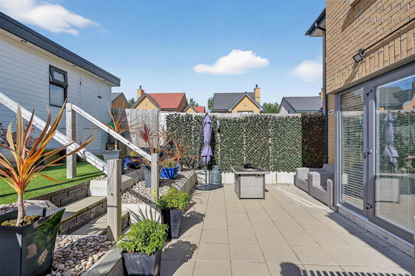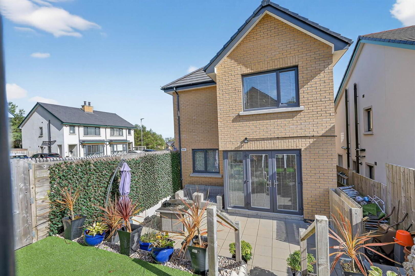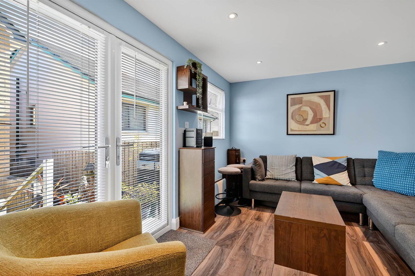20 Crawford's Farm Grove,
Bangor, BT19 1PL
4 Bed Detached House
Offers Over £415,000
4 Bedrooms
2 Receptions
Property Overview
Status
For Sale
Style
Detached House
Bedrooms
4
Receptions
2
Property Features
Tenure
Not Provided
Energy Rating
Heating
Gas
Property Financials
Price
Offers Over £415,000
Stamp Duty
Rates
£1,812.22 pa*¹
Typical Mortgage
Legal Calculator
In partnership with Millar McCall Wylie
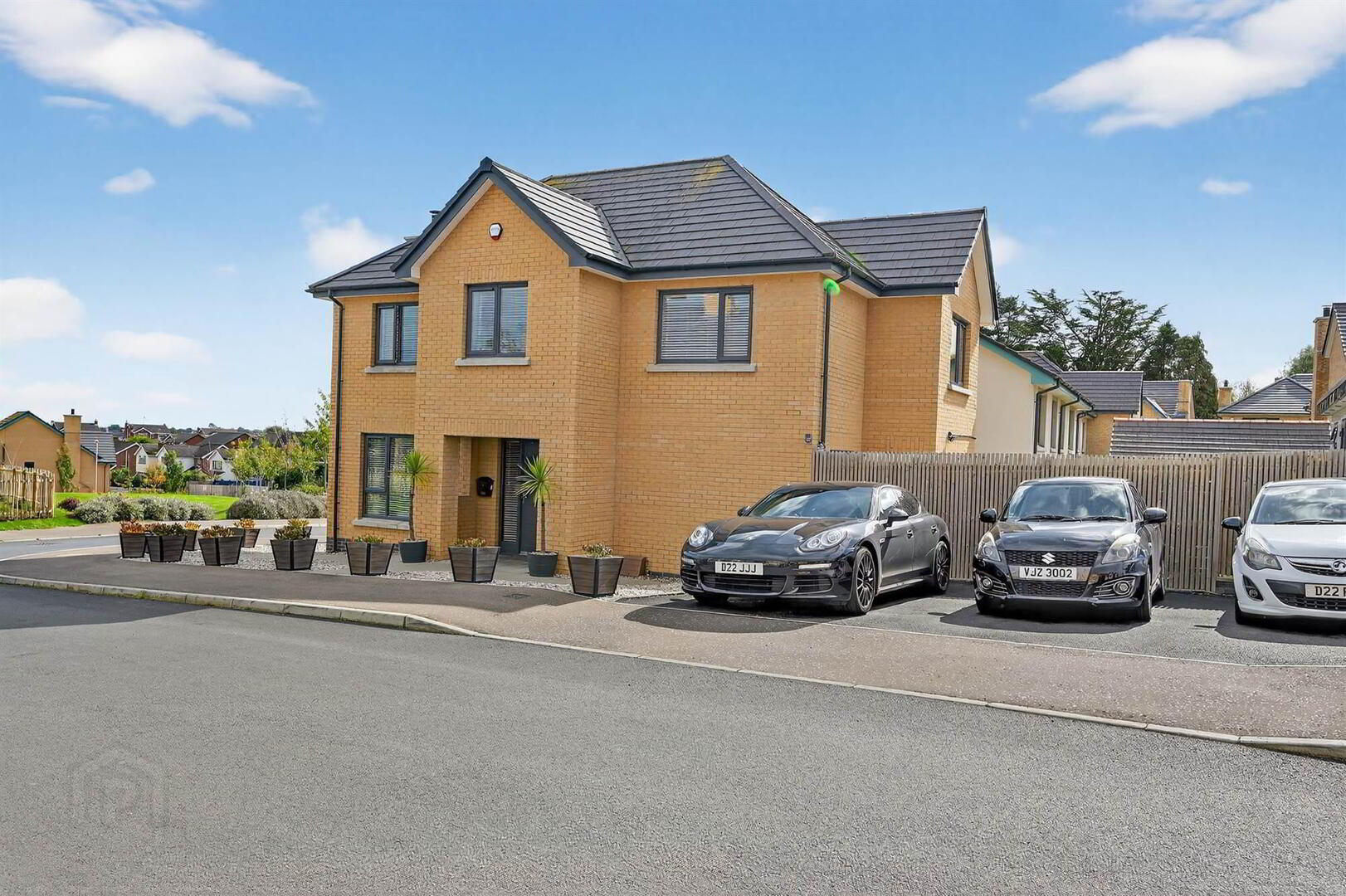
Additional Information
- Modern Detached Family Home Built to the most exacting Specification
- Contemporary Design & Well Presented Throughout
- Superb Entertainment Sized Kitchen/Living and Dining Room
- Lounge with Cast Iron Wood Burning Stove
- Ground Floor Cloaks with Low Flush Suite
- Four Well Proportioned Bedrooms, Principal Room with Ensuite & Dressing Room
- Luxury Family Bathroom
- Double Glazed Windows / Gas Fired Central Heating
- South Facing Patio Garden - Ideal for Relaxing & Entertaining
- Garden Room with Separate Utility Room
- Sought After Bangor West Location
At the heart of the property is a superb open-plan kitchen, living and dining area – a bright, versatile space perfect for both everyday living and entertaining. Large windows and patio doors ensure an abundance of natural light while seamlessly connecting the indoors with the outdoors.
The south-facing garden and patio provide the perfect spot for relaxation, summer dining, or a safe space for children to play, benefitting from all-day sunshine.
With its modern build quality, contemporary layout, and desirable setting, this property at Crawfords Farm Grove is ready to move into and enjoy.
Ground Floor
- Composite front door with double glazed side panels to . . .
- RECEPTION HALL:
- Laminate wood floor.
- CLOAKROOM:
- White suite comprising dual flush wc, vanity unit with mixer tap and tiled splashback, understairs storage gas boiler.
- LOUNGE:
- 5.59m x 3.48m (18' 4" x 11' 5")
Feature wood burning stove with tiled hearth and beam mantle. - KITCHEN/DINING:
- 5.59m x 5.41m (18' 4" x 17' 9")
Excellent range of high and low level units, quartz worktops, inset 1.5 bowl stainless steel sink unit with Quooker hot water tap, built-in oven and five ring induction hob, stainless steel extractor fan and canopy, integrated microwave, integrated dishwasher, integrated fridge freezer, integrated wine cooler, laminate wood floor, part tiled walls, recessed spotlights. Open plan to living/dining area with uPVC double glazed French doors to rear garden.
First Floor
- LANDING:
- Airing cupboard, Slingsby type ladder to fully floored roofspace.
- BEDROOM (1):
- 3.48m x 3.43m (11' 5" x 11' 3")
- DRESSING ROOM:
- 2.06m x 1.88m (6' 9" x 6' 2")
Laminate wood floor, range of storage. - ENSUITE SHOWER ROOM:
- Luxury white suite comprising fully tiled walk-in shower cubicle with thermostatically controlled shower unit and rain shower head, dual flush wc, vanity unit with mixer tap, tiled splashback, recessed spotlights, extractor fan, part tiled walls.
- BEDROOM (2):
- 3.3m x 2.64m (10' 10" x 8' 8")
Laminate wood floor. - BEDROOM (3):
- 3.51m x 2.26m (11' 6" x 7' 5")
- BEDROOM (4):
- 2.67m x 2.36m (8' 9" x 7' 9")
Laminate wood floor. - BATHROOM:
- Luxury white suite comprising panelled bath with mixer tap, fully tiled built-in shower cubicle with thermostatically controlled shower unit and rain shower head, dual flush wc, vanity unit with mixer tap, part tiled walls, laminate wood floor, recessed spotlights.
Outside
- Tarmac driveway with parking for four cars. Gardens to front and side in paved walkways and Scottish beach pebbles. Enclosed gardens to rear with a westerly aspect n artificial lawns, paved patio area and walkways.
- GARDEN ROOM:
- 4.01m x 2.95m (13' 2" x 9' 8")
Power and light with Cat 5 internet connection, recessed spotlights, uPVC double glazed French doors to outside. Door to . . . - UTILITY AREA:
- 2.95m x 1.22m (9' 8" x 4' 0")
Single drainer stainless steel sink unit with mixer tpa, plumbed for washing machine, space for tumble dryer. - GARDEN STORE:
- 2.95m x 1.22m (9' 8" x 4' 0")
Hot and cold water taps, power, light and electric points.
Service Charge
- £225 per year.
Directions
From Bangor travelling along the Crawfordsburn Road turn left into Wandsworth Road, second right into Rosevale Avenue which leads you into Crawfords Farm Grove.
--------------------------------------------------------MONEY LAUNDERING REGULATIONS:
Intending purchasers will be asked to produce identification documentation and we would ask for your co-operation in order that there will be no delay in agreeing the sale.


