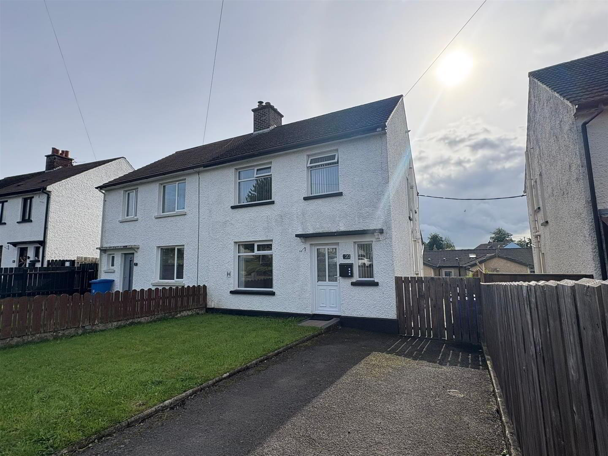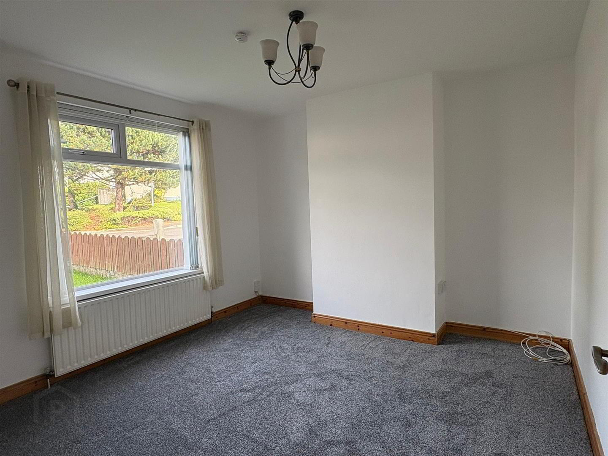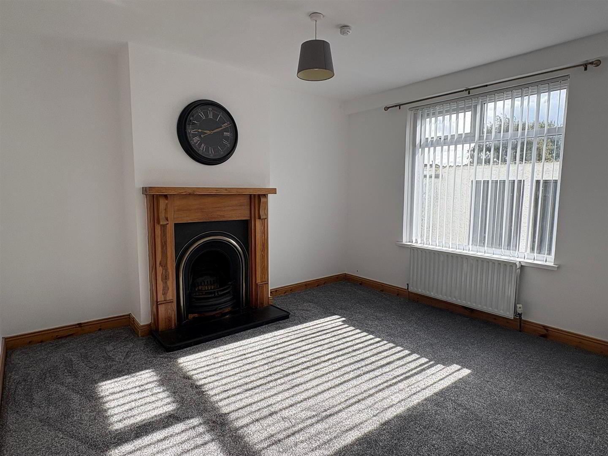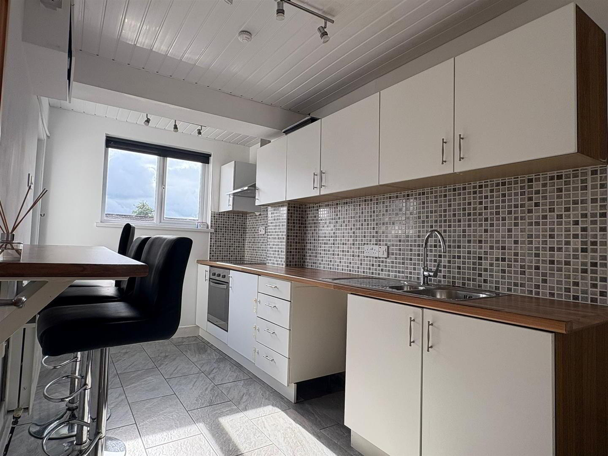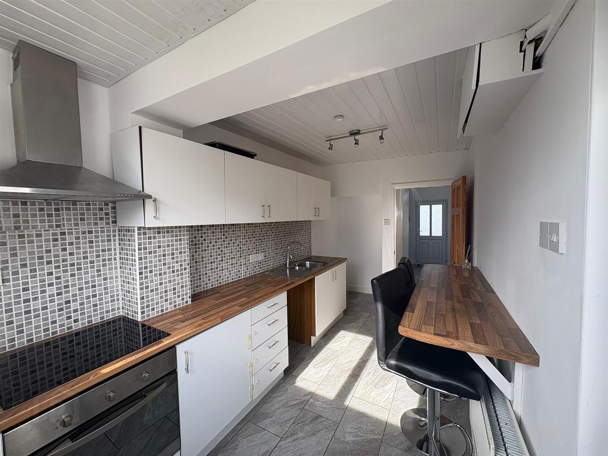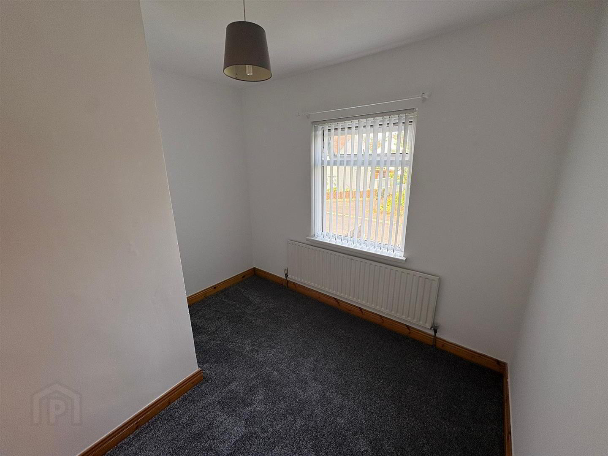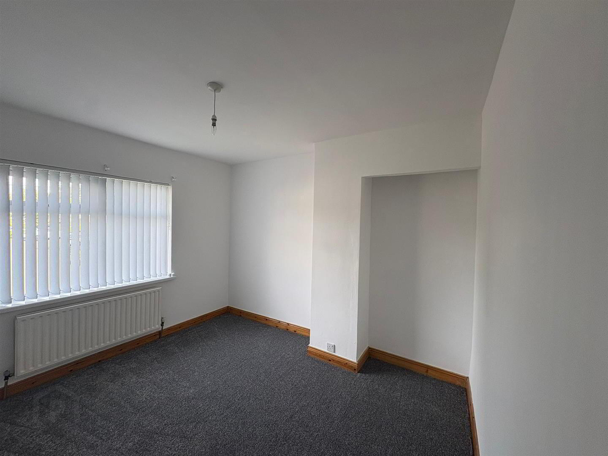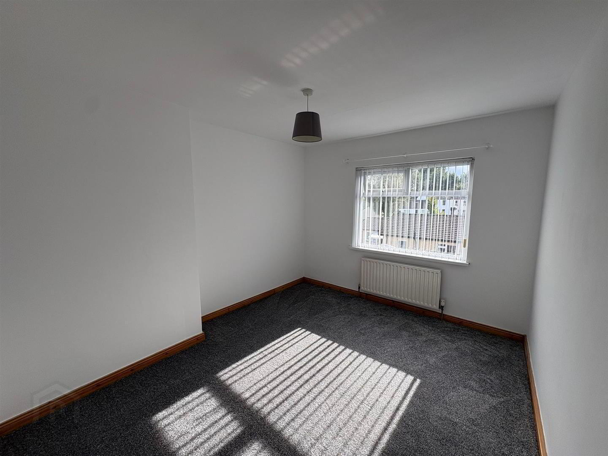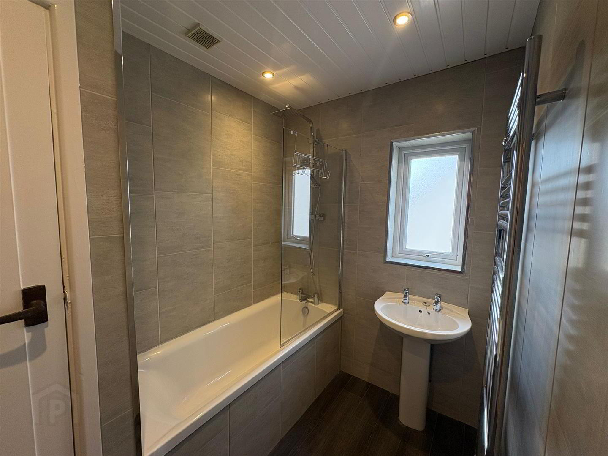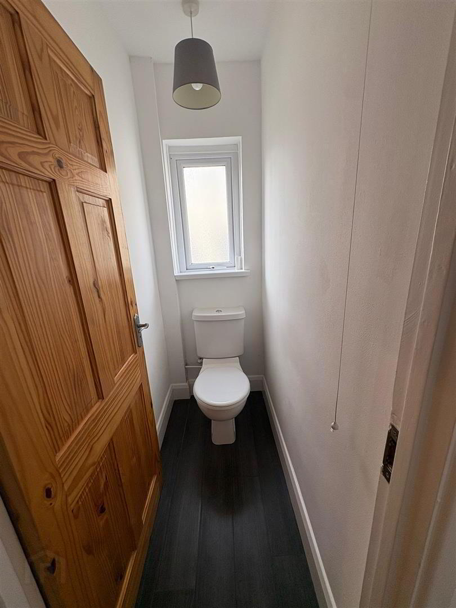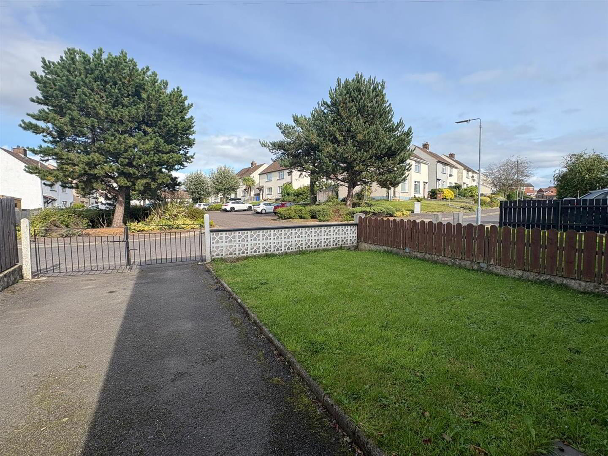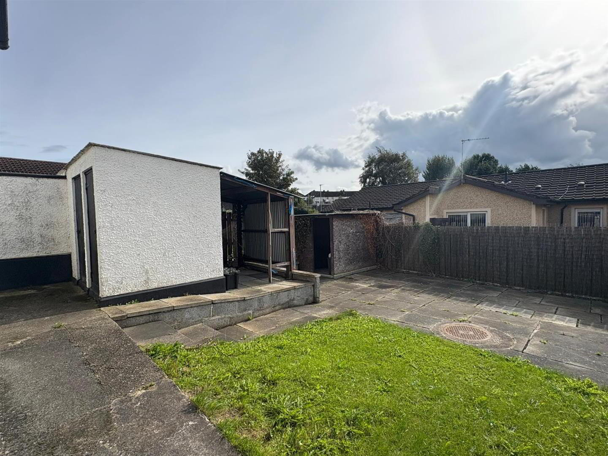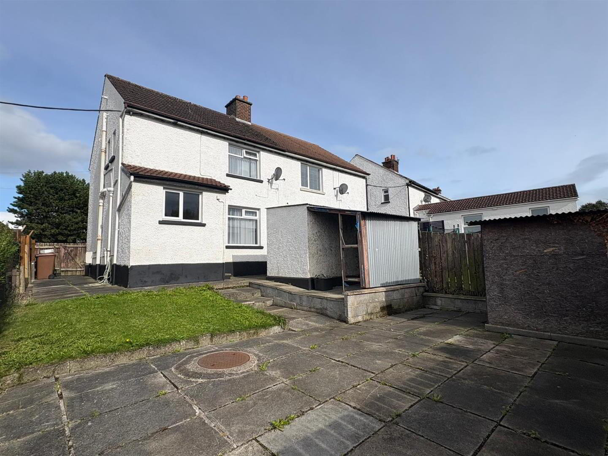Open Viewing Friday 3rd October
Open from 4.00PM - 5.00PM
20 Coronation Crescent,
Comber, BT23 5BG
3 Bed Semi-detached House
£895 per month
3 Bedrooms
1 Bathroom
2 Receptions
Property Overview
Status
To Let
Style
Semi-detached House
Bedrooms
3
Bathrooms
1
Receptions
2
Viewable From
3 Oct 2025
Available From
3 Oct 2025
Open Viewing
Friday 3rd October 4pm - 5pm
Property Features
Furnishing
Unfurnished
Energy Rating
Heating
Gas
Broadband Speed
*³
Property Financials
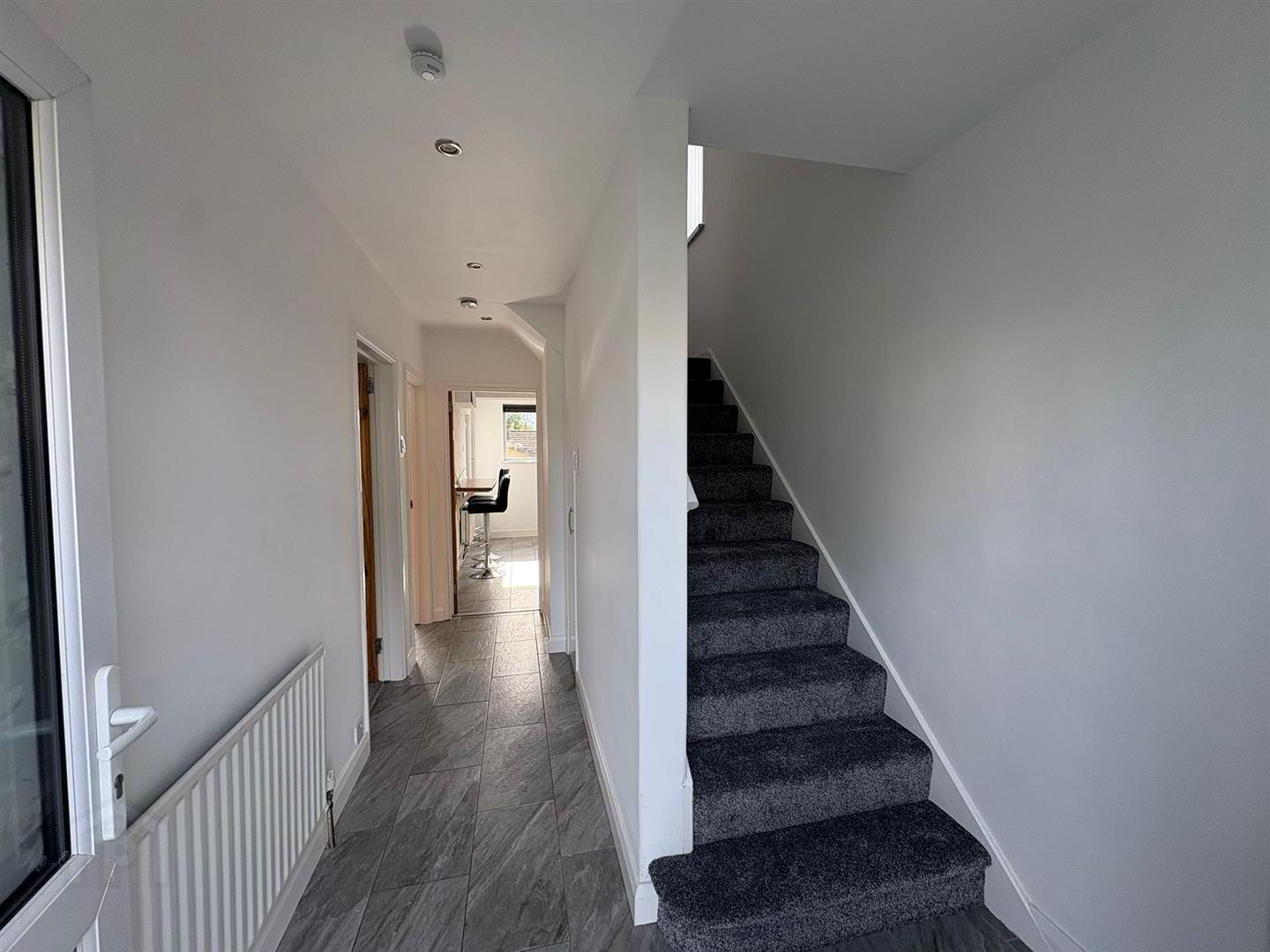
Additional Information
- OPEN VIEWING: Friday, 03 October 2025 4pm-5pm
- Well Presented Semi-Detached home
- Modern Kitchen and Bathroom
- 3 Bedrooms
- 2 Receptions
- Gas Fired Central Heating
- Double Glazing
- Driveway Parking
- Front and Rear Gardens
The bright and spacious accommodation comprises of three excellent sized bedrooms, two spacious reception rooms, modern fitted kitchen and a principal bathroom fitted with a stunning white suite.
A driveway to the front provides off street parking whilst easily maintained front and rear gardens complete this superb home. Many of Comber's local amenities are within a short stroll, whilst the By-pass allows for a convenient commute to Newtownards, Dundonald and Belfast city centre.
RENT: £895.00 per month
RATES: Landlord pays rates
DEPOSIT: £895.00
- Entrance Hall:
- Glazed upvc entrance door; tiled floor; telephone connection point; under stairs storage cupboard;
- Lounge: 3.45m x 3.35m (11'4" x 11'0)
- Family Room: 3.66m x 3.33m (12'0" x 10'11")
- Beautiful cast iron fireplace with open fire; tiled hearth; pine fire surround;
- Kitchen: 4.06m x 2.13m (13'4" x 7'0")
- Range of wood laminate high and low level cupboards and drawers incorporating 1½ tub stainless steel sink unit with swan neck mixer tap; integrated 'Indesit' electric under oven with 'Belling' four ring ceramic hob; extractor hood; wood laminate worktops with matching breakfast bar; tiled splashback; tiled floor; space and plumbing for washing machine; space for fridge / freezer; glazed upvc door to outside;
- Stairs to First Floor / Landing:
- access to roofspace;
- Bedroom (1): 2.92m x 2.41m max meas (9'7" x 7'11 max meas)
- Bedroom (2):: 3.35m x 2.72m (11'0" x 8'11")
- Bedroom (3):
- 12'1" x 10'4"
- Bathroom: 2.46m x 1.75m (8'1" x 5'9")
- Stunning white suite comprising panelled bath with pillar mixer tap; thermostatically controlled shower unit with wall mounted telephone shower attachment and drench shower had over; fitted shower screen; pedestal wash hand basin; pvc tiled effect walls; tiled effect wood laminate floor; towel radiator; recessed spotlights; hotpress;
- Separate WC: 1.52m x 0.84m (5'0" x 2'9" )
- White dual flush wc; tiled effect laminate floor;
- Outside:
- Bitmac driveway providing off street parking; front garden laid in lawn; fully enclosed rear garden laid out in lawn with spacious paved patio area; two stores - one with power points; covered patio area; outside light and water tap;

