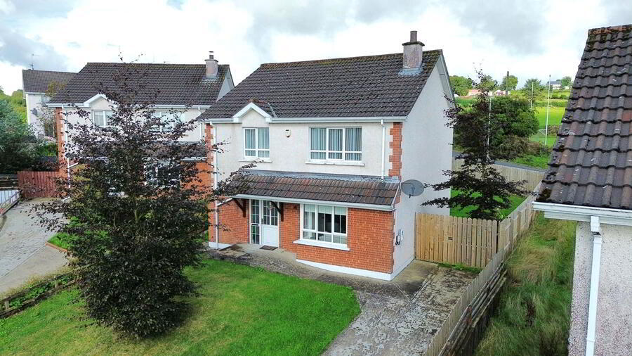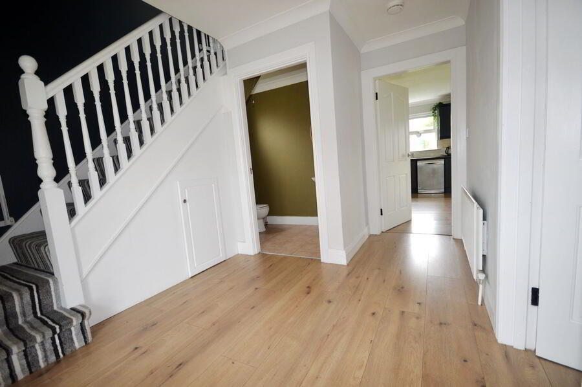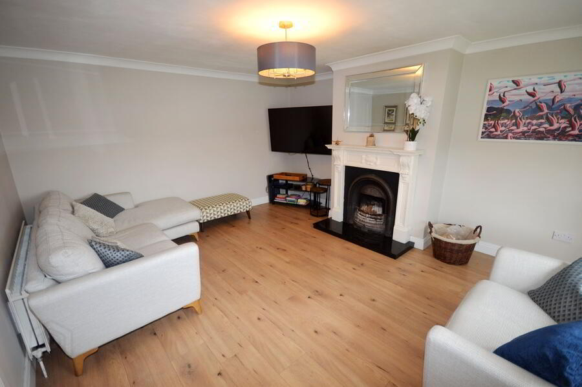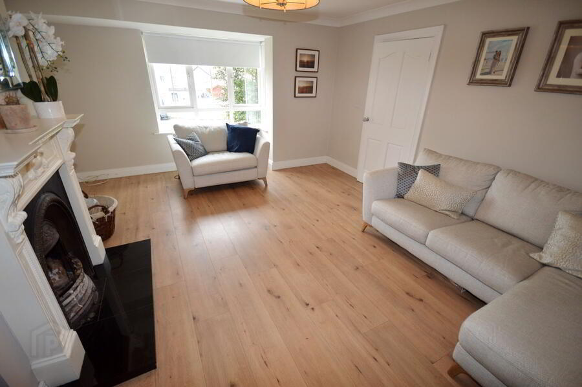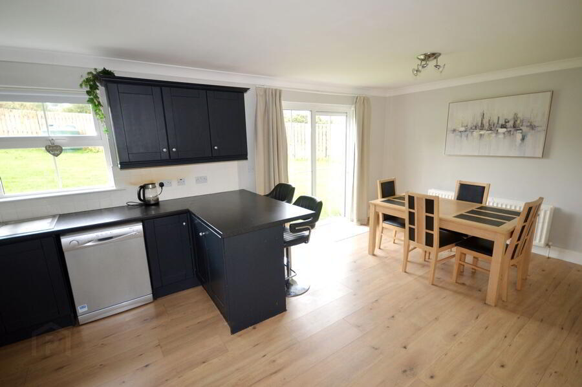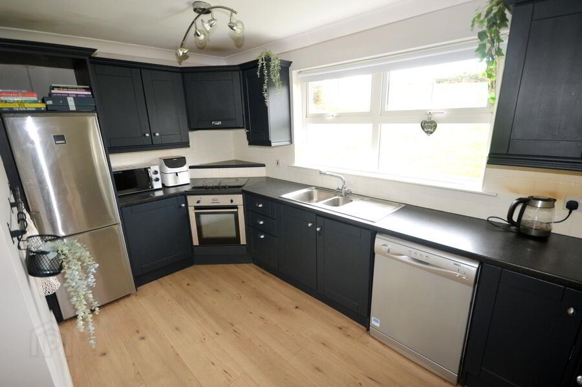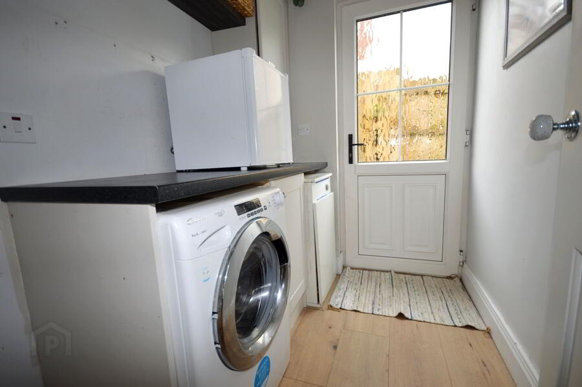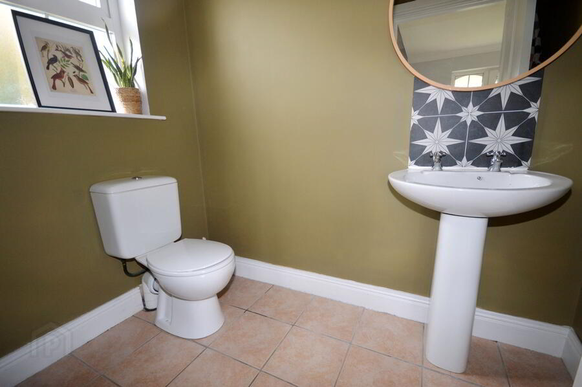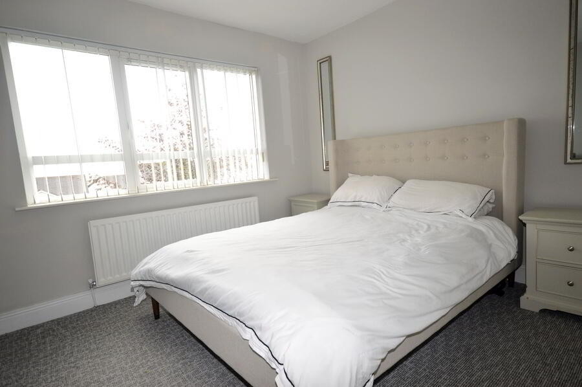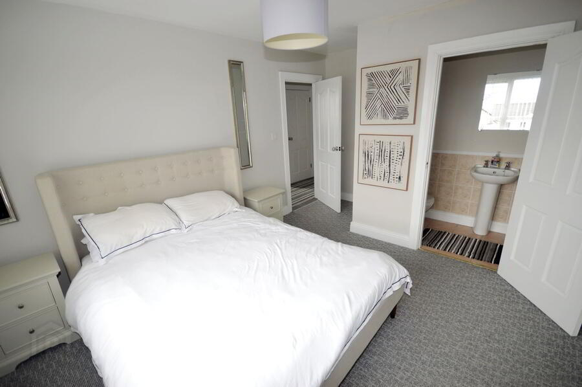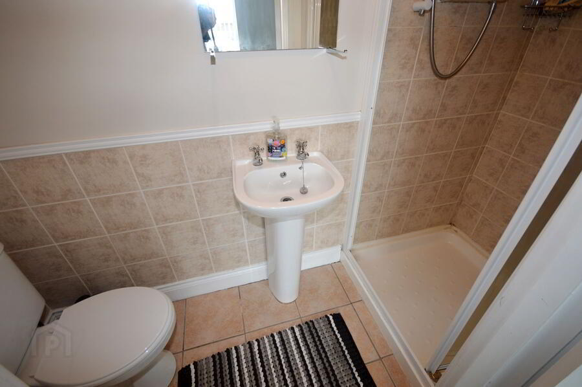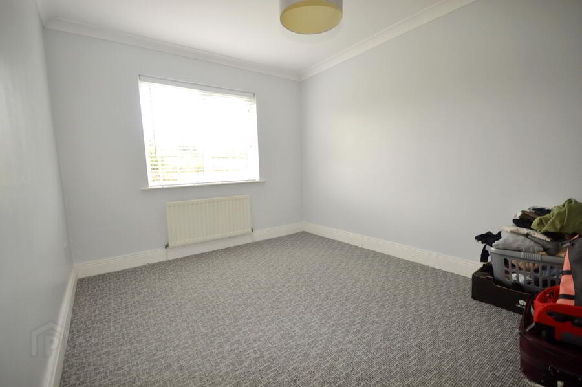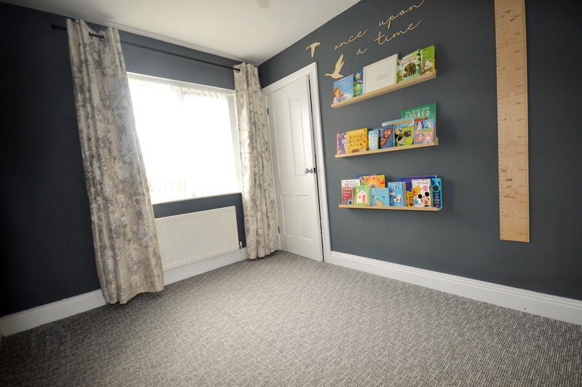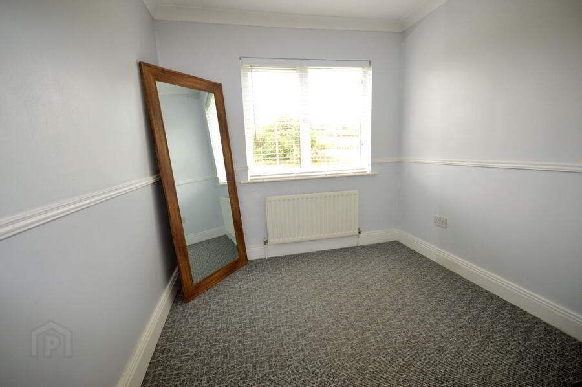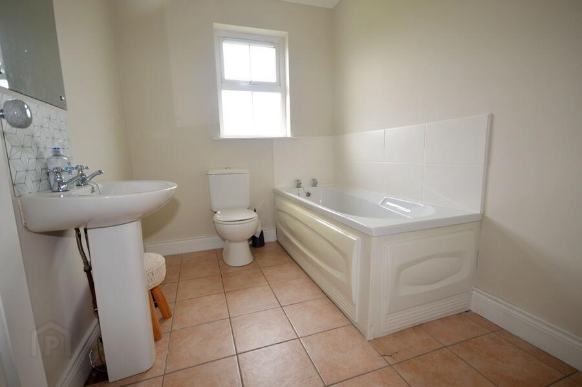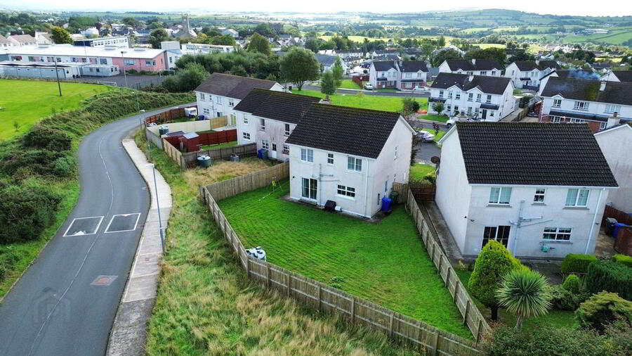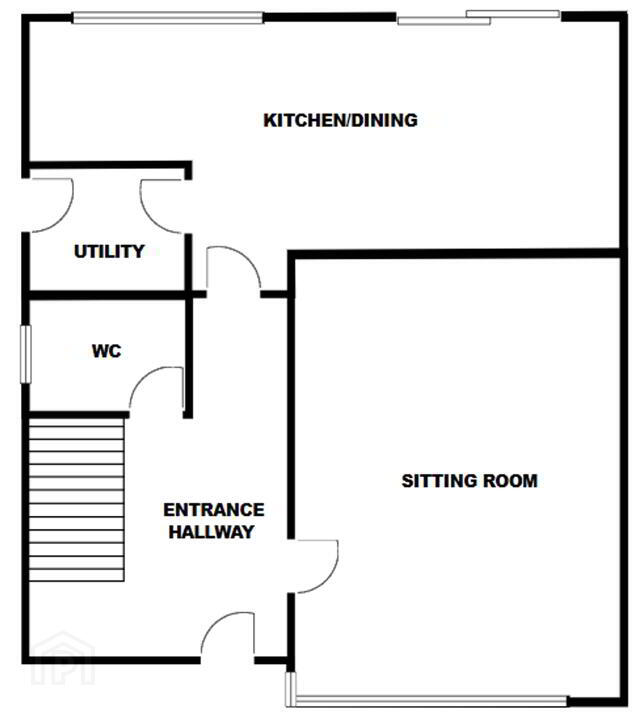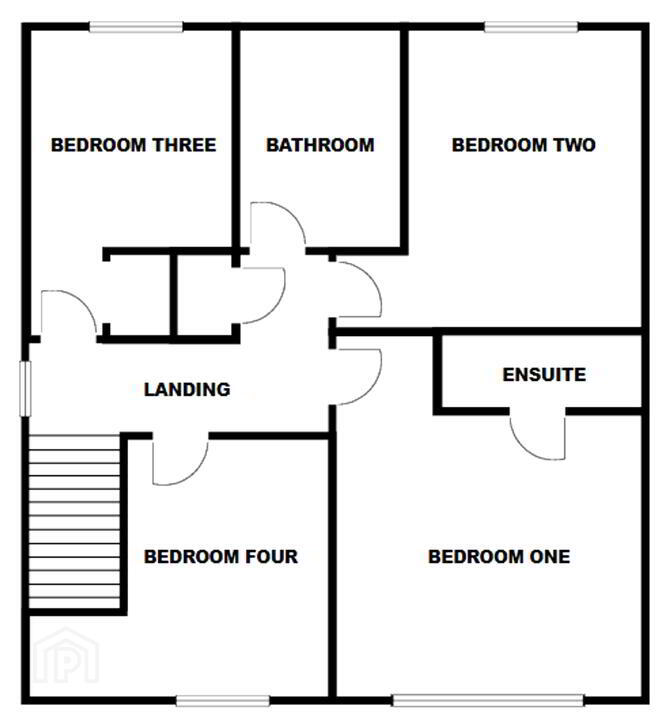20 Cathedral Hill,
Raphoe, F93C2C2
4 Bed Detached House
Price €230,000
4 Bedrooms
2 Bathrooms
Property Overview
Status
For Sale
Style
Detached House
Bedrooms
4
Bathrooms
2
Property Features
Tenure
Not Provided
Property Financials
Price
€230,000
Stamp Duty
€2,300*²
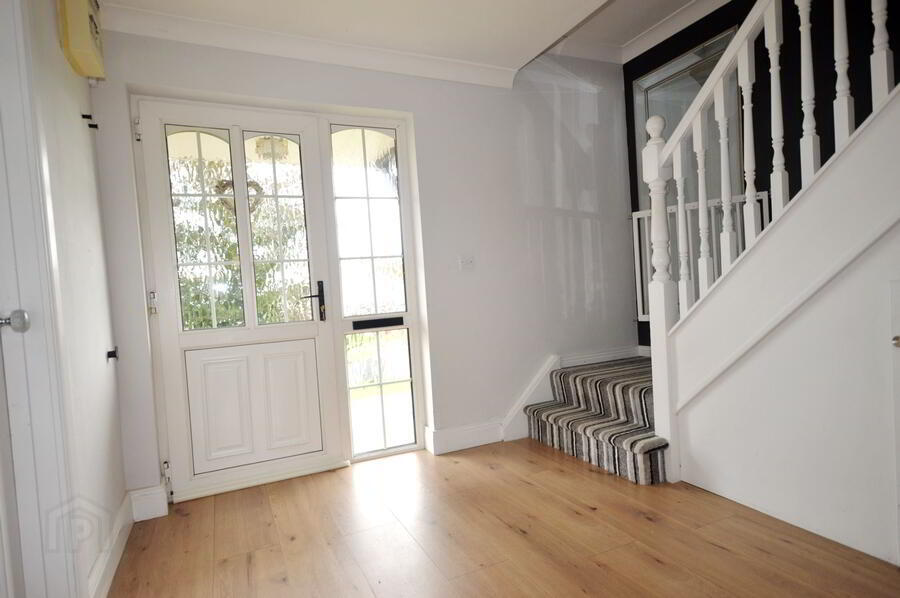 Henry Kee & Son are delighted to bring to market this spacious, four bedroom detached house, located in the development of Cathedral Hill on the edge of Raphoe Town . Constructed in 2003, with a total floor area of 1,356 square feet, this house has been finished throughout to a very high standard. Internal accommodation comprises entrance hallway, sitting room, kitchen/dining room, utility and WC all on the ground floor with four bedrooms (one ensuite) and a family bathroom on the first floor. To the front of the property lies a concrete driveway providing ample off-road parking and EV charger, while to the side and rear there is a large fully enclosed garden. Presented in turnkey condition, this house is perfect for a wide range of buyers. Viewing is highly recommended and is available by appointment only.
Henry Kee & Son are delighted to bring to market this spacious, four bedroom detached house, located in the development of Cathedral Hill on the edge of Raphoe Town . Constructed in 2003, with a total floor area of 1,356 square feet, this house has been finished throughout to a very high standard. Internal accommodation comprises entrance hallway, sitting room, kitchen/dining room, utility and WC all on the ground floor with four bedrooms (one ensuite) and a family bathroom on the first floor. To the front of the property lies a concrete driveway providing ample off-road parking and EV charger, while to the side and rear there is a large fully enclosed garden. Presented in turnkey condition, this house is perfect for a wide range of buyers. Viewing is highly recommended and is available by appointment only.Accommodation
Four bedroom detached houseGround Floor
- Entrance Hallway
- Laminate timber floor.
Carpeted return style staircase.
Ornate centre ceiling light.
Size: 3.80m x 3.30m (max measurement) - Sitting Room
- Laminate timber floor.
Open fire with timber fireplace + cast iron insert.
Feature corner window.
Size: 5.20m x 4.20m - Kitchen / Dining Room
- High & low level kitchen units.
Stainless steel sink (included).
Electric oven (included).
Electric hob (included).
Dishwasher (included).
Fridge/freezer.
Laminate timber floor.
Tiled between kitchen units.
Size: 7.50m x 3.50m - Utility
- Contains oil burner.
High & low level unit with worktop area.
Plumbed for tumble dryer.
Size: 2.00m x 1.60m
First Floor
- Bedroom One
- Carpeted floor.
Large front facing window.
Four double plug point.
Size: 3.80m x 3.50m - Ensuite
- WHB, WC & electric shower.
Floor tiled.
Walls part tiled.
Floor tiled.
Mirror fitted over WHB.
Size: 2.50m x 0.90m - Bedroom Two
- Floor carpeted.
Window overlooking large rear garden.
Size: 3.70m x 2.90m - Bedroom Three
- Floor carpeted.
Built-in wardrobe.
Window overlooking rear garden.
Size: 3.80m x 2.50m - Bedroom Four
- Floor carpeted.
Window overlooking front garden.
Built-in wardrobe.
Size: 3.20m x 2.50m - Bathroom
- WHB, WC & bath.
Floor tiled.
Walls part tiled.
Mirror fitted over WHB.
Size: 2.70m x 2.00m

