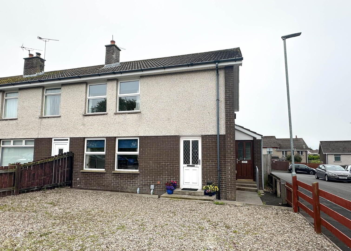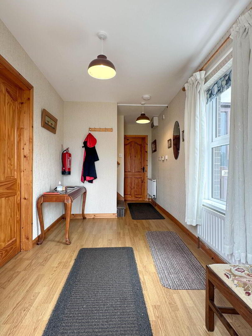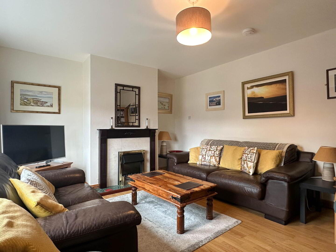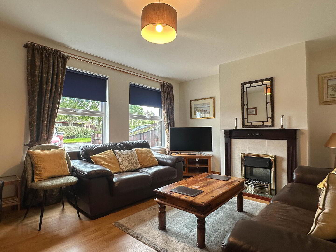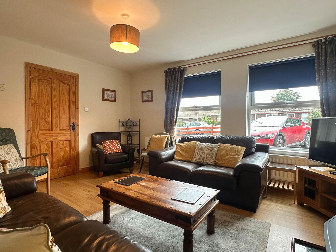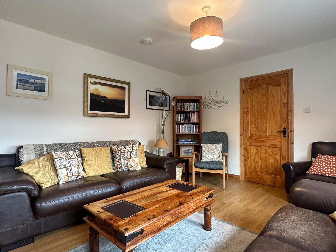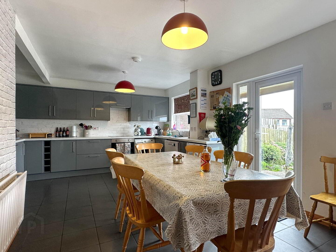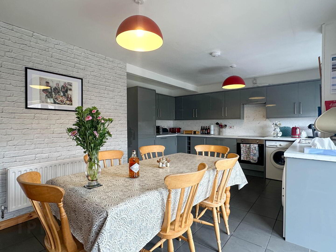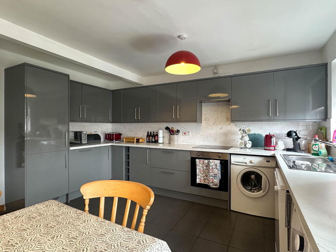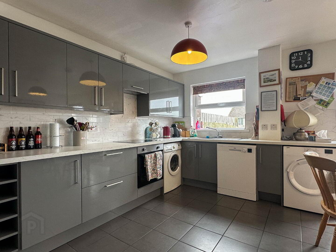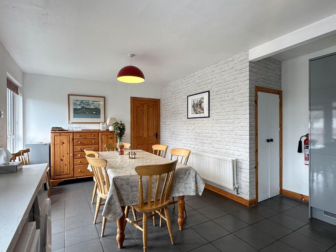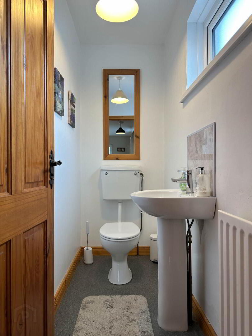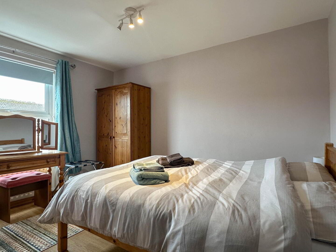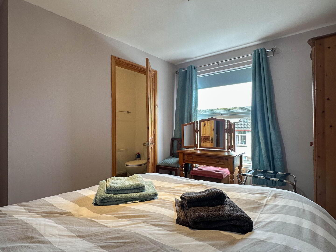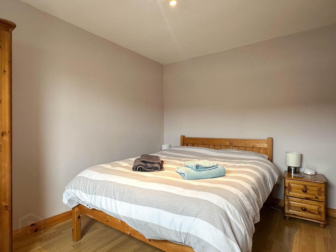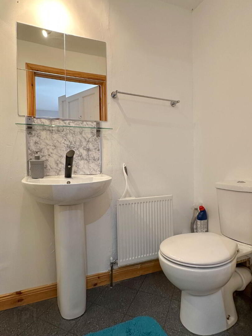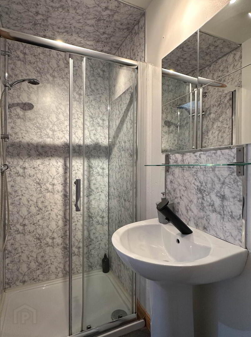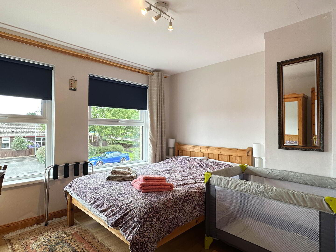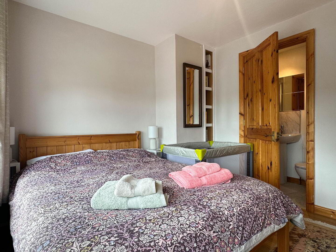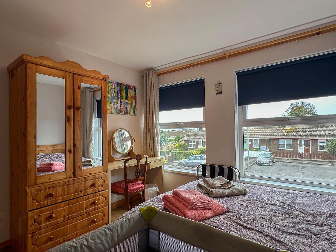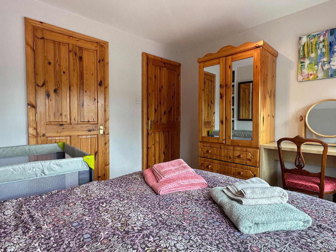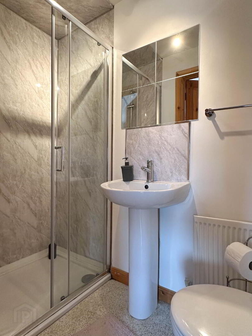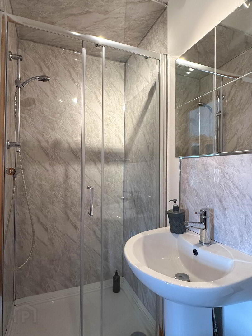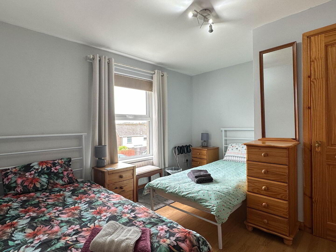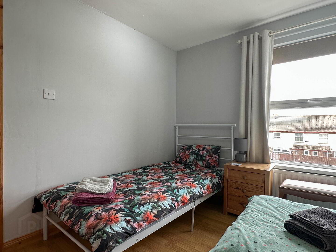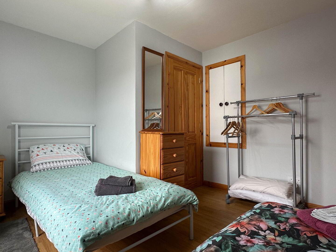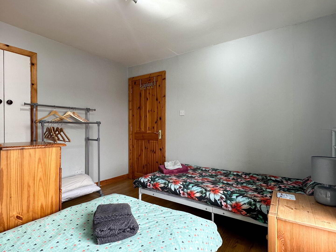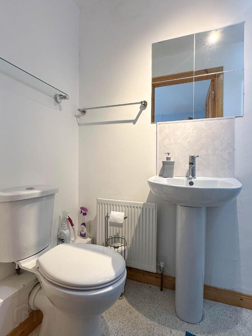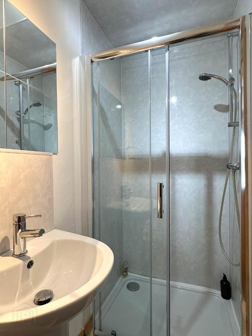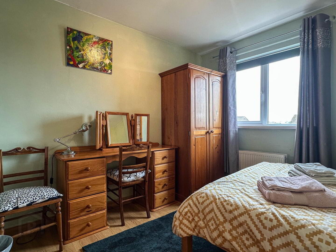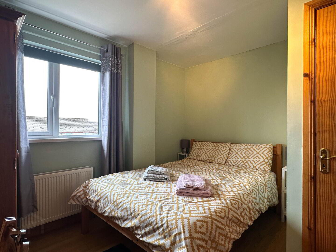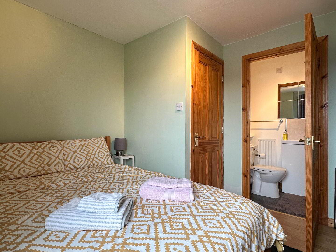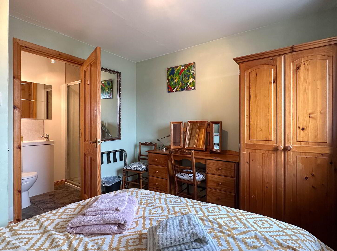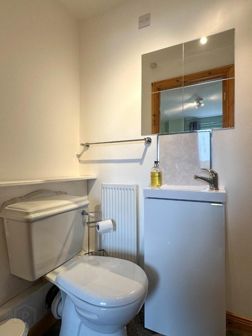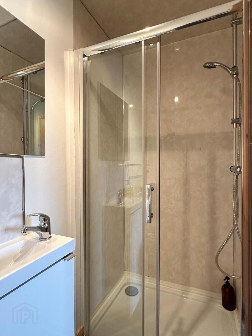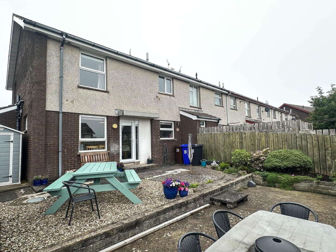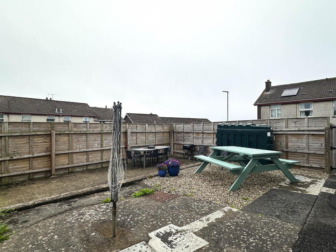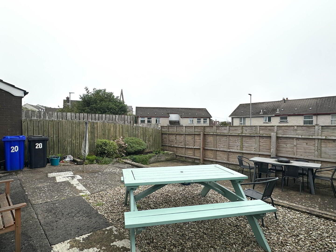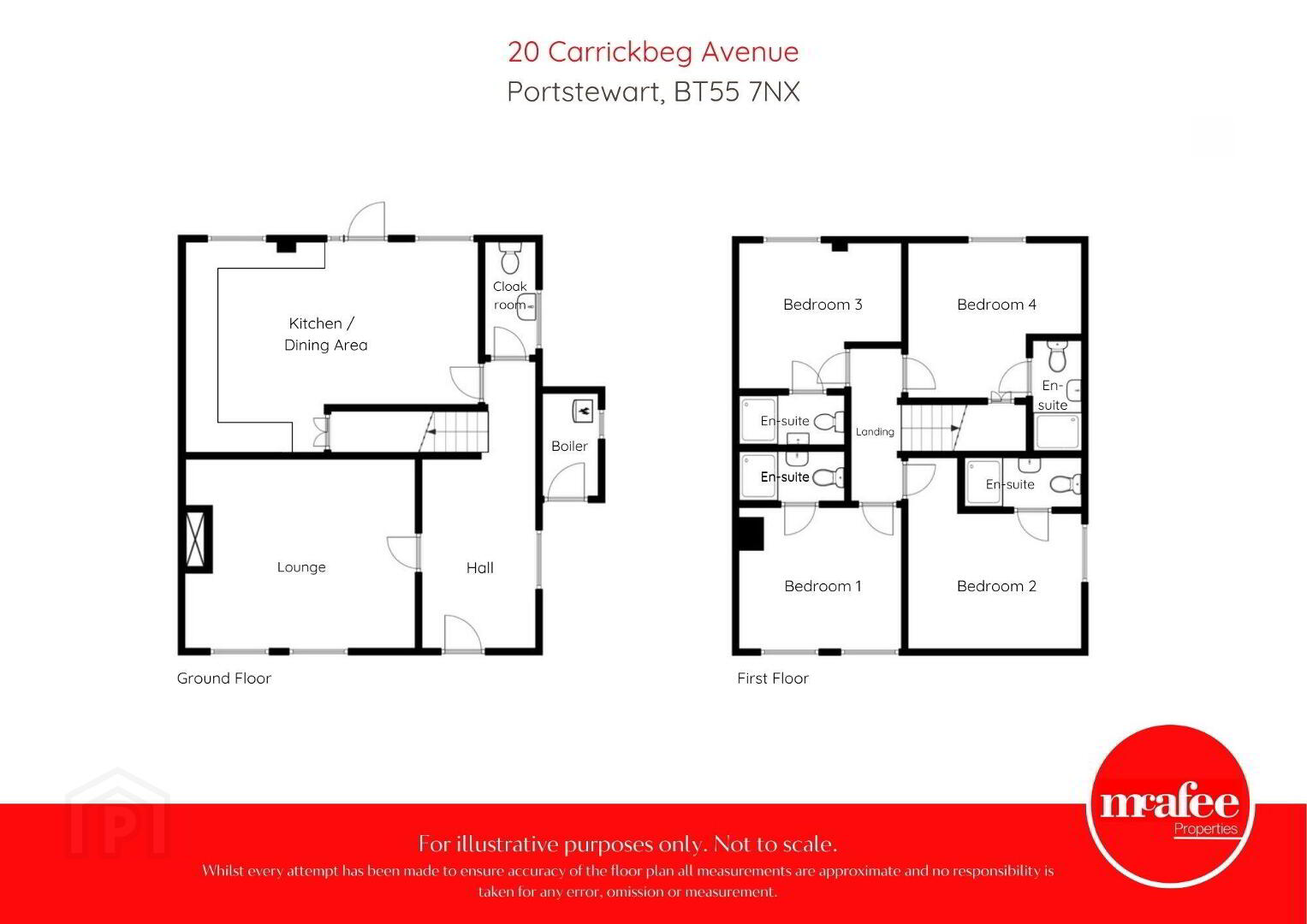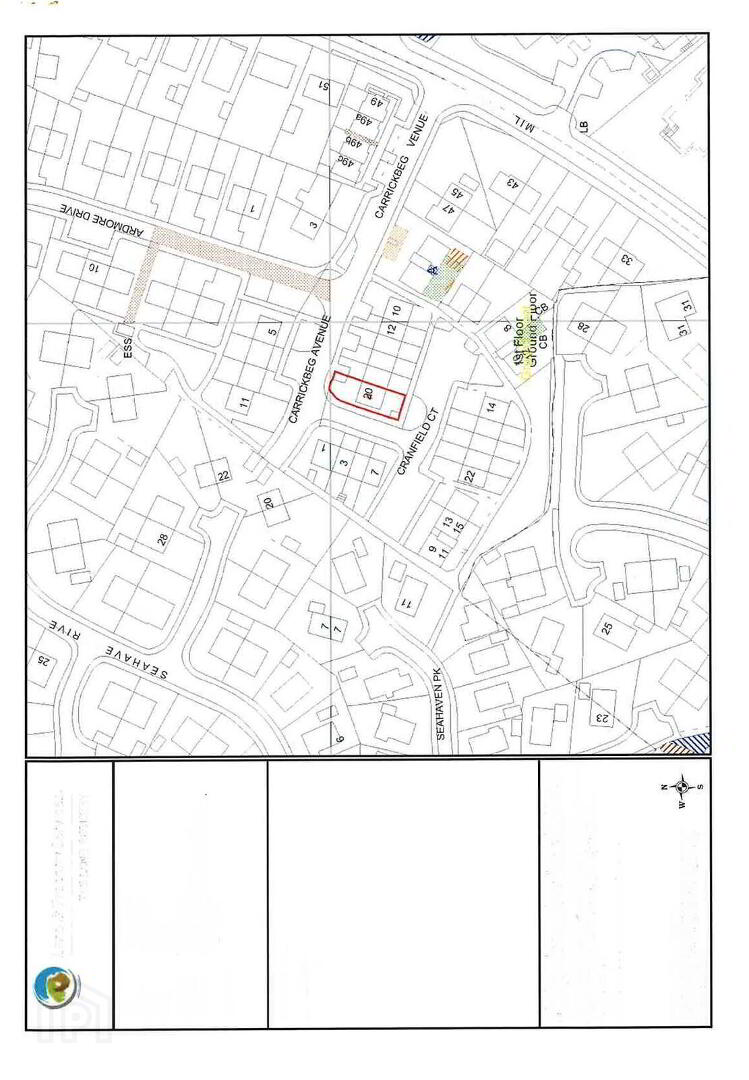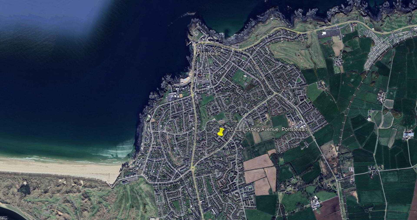20 Carrickbeg Avenue,
Off Mill Road, Portstewart, BT55 7NX
4 Bed End-terrace House
Offers Over £215,000
4 Bedrooms
4 Bathrooms
1 Reception
Property Overview
Status
For Sale
Style
End-terrace House
Bedrooms
4
Bathrooms
4
Receptions
1
Property Features
Tenure
Freehold
Energy Rating
Heating
Oil
Broadband Speed
*³
Property Financials
Price
Offers Over £215,000
Stamp Duty
Rates
£1,125.30 pa*¹
Typical Mortgage
Legal Calculator
In partnership with Millar McCall Wylie
Property Engagement
Views Last 7 Days
411
Views Last 30 Days
2,377
Views All Time
7,010
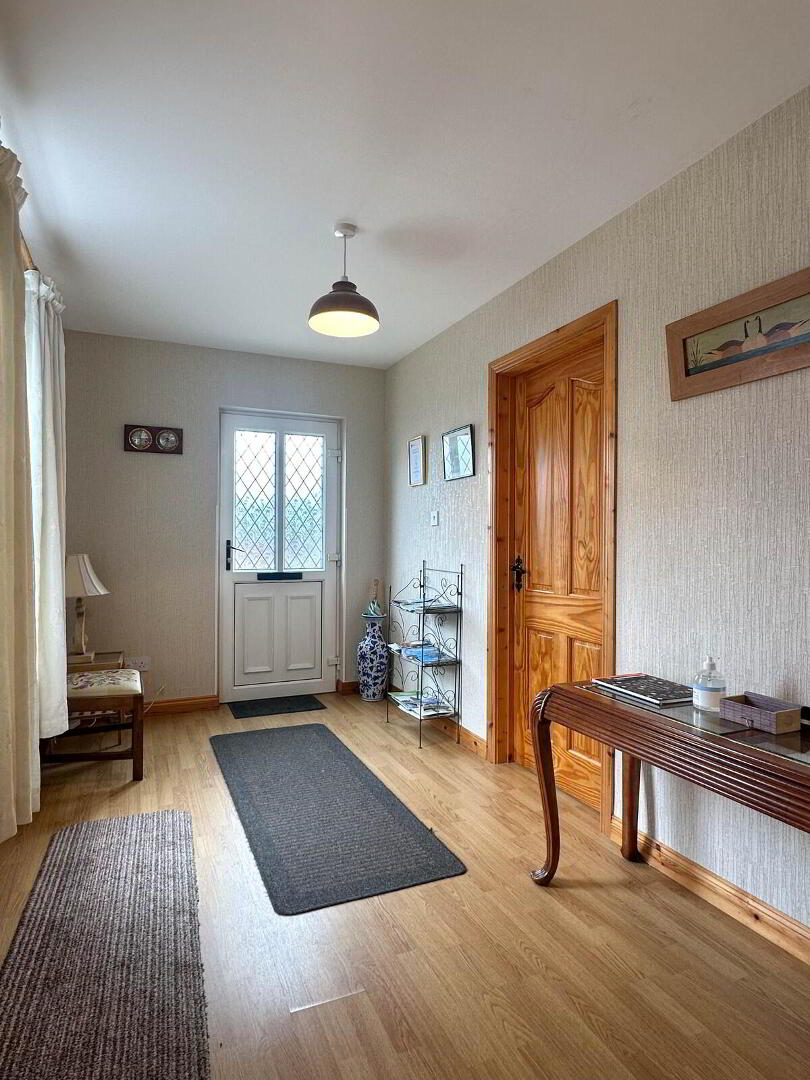
Additional Information
- End Terrace House
- 4 Bedrooms - All en-suite, 1 Reception Room
- Excellent investment opportunity
- Oil fired central heating
- uPVC double glazed windows (except boiler house)
- uPVC fascia and soffits (except boiler house)
- Close to town centre and local amenities including the Strand beach
- Pine interior doors
- Convenient to both primary and secondary schools
- Entrance Hall:
- With uPVC glass panel front door, laminate flooring.
- Cloakroom:
- Comprising wash hand basin and w.c..
- Lounge:
- 4.59m x 3.78m (15' 1" x 12' 5")
with mahogany surround fireplace, tiled inset, laminate flooring, television point. - Kitchen / Dining Area:
- 5.86m x 4.21m (19' 3" x 13' 10")
(Max) with eye and low level units including saucepan drawers and pull out bin unit, integrated Lamona fridge / freezer, Lamona hob, electric oven, extractor fan, tiled between units, tiled floor, single drainer stainless steel sink unit, plumbed for washing machine and dishwasher, space for tumble dryer, understairs storage, uPVC glass panel door to the rear. - FIRST FLOOR
- Landing:
- With laminate flooring, access to roof space.
- Bedroom 1:
- 3.31m x 2.89m (10' 10" x 9' 6")
with recess shelving, laminate flooring. - En-suite:
- Comprising PVC panelled shower cubicle with mains shower fitting, wash hand basin, w.c., extractor fan.
- Bedroom 2:
- 3.76m x 3.53m (12' 4" x 11' 7")
including en-suite, with laminate flooring. - En-suite:
- Comprising PVC panelled shower cubicle with mains shower fitting, wash hand basin, w.c., extractor fan.
- Bedroom 3:
- 3.27m x 2.96m (10' 9" x 9' 9")
(Max) with laminate flooring. - En-suite:
- Comprising PVC panelled shower cubicle with mains shower fitting, wash hand basin with vanity unit, w.c., extractor fan.
- Bedroom 4:
- 3.55m x 3.24m (11' 8" x 10' 8")
(Max) with laminate flooring, access to storage over stairway. - En-suite:
- Comprising PVC panelled shower cubicle with mains shower fitting, wash hand basin, w.c., extractor fan.
- EXTERIOR FEATURES
- Tarmac parking space to the front. Screened area to the front suitable for additional parking enclosed by range style fencing. Concrete and screened areas to the rear on 2 levels enclosed by fencing with pedestrian gate to side. Concrete base to the side suitable for small garden shed. Outside light and water tap to the rear. PVC oil tank. Boiler House to the side with wooden single glazed door and window.
- Tenure: Freehold
Directions
On approaching Portstewart along the Coleraine Road, turn right at Burnside roundabout onto Mill Road, then second left onto Carrickbeg Avenue and Number 20 is situated on the left hand side.


