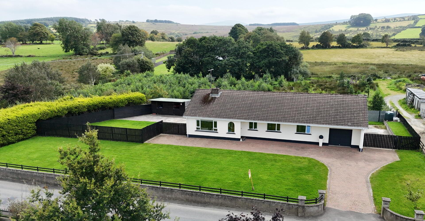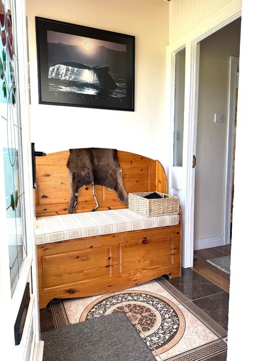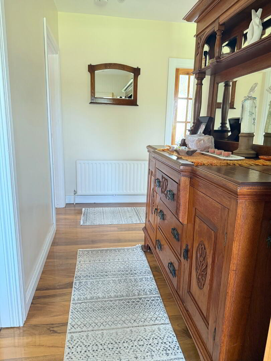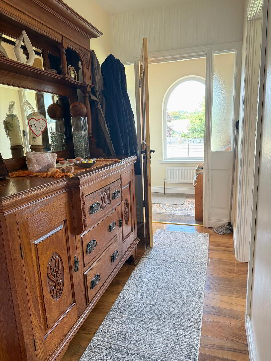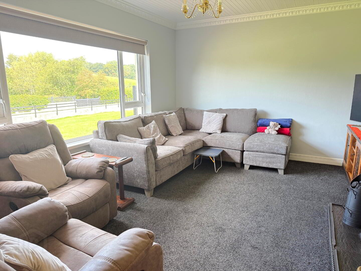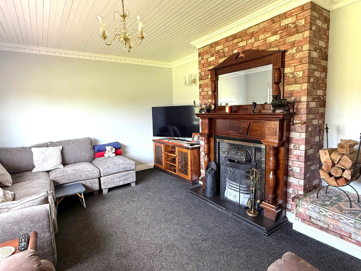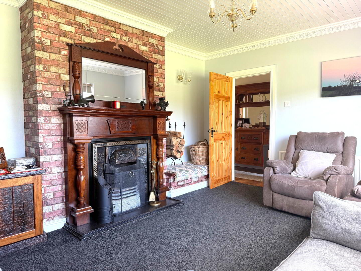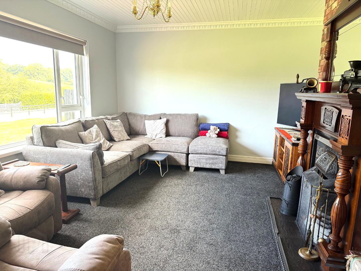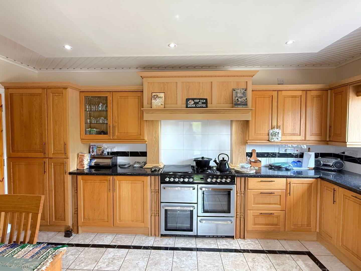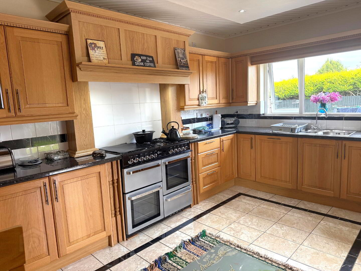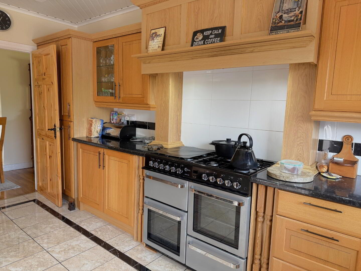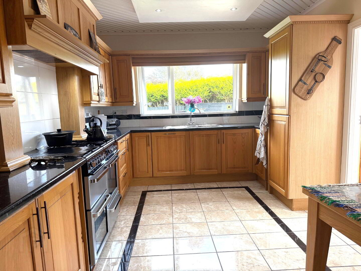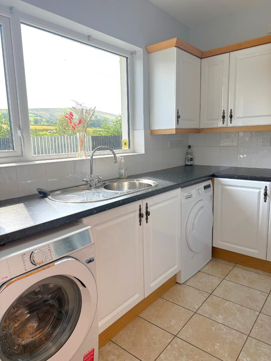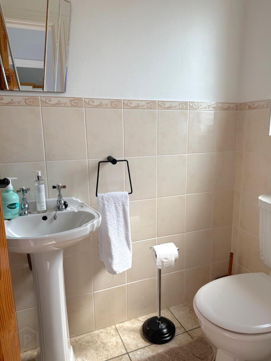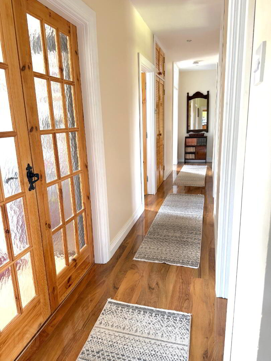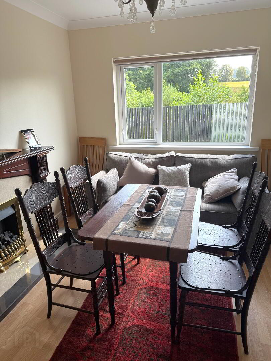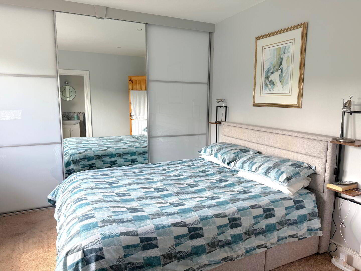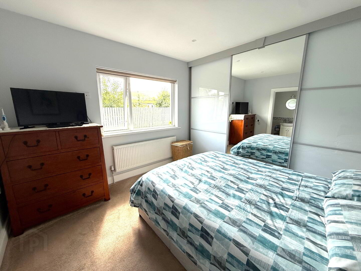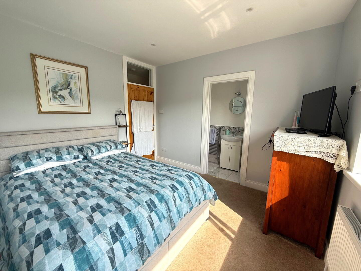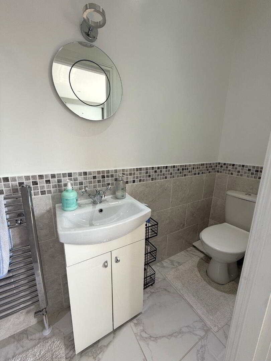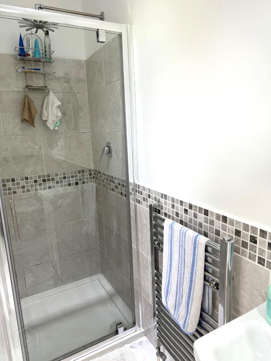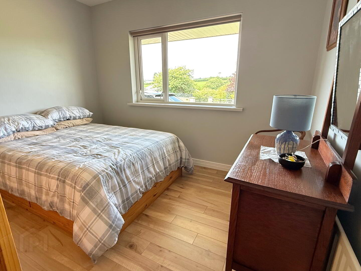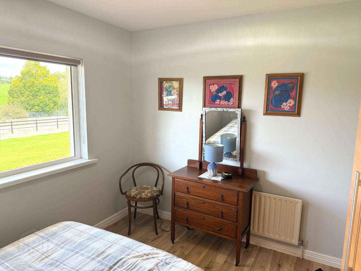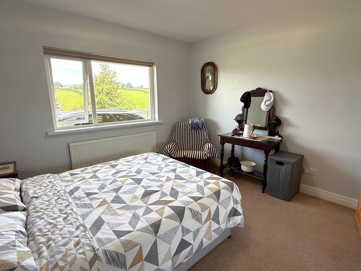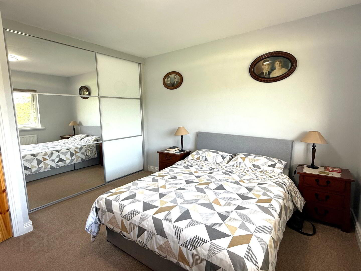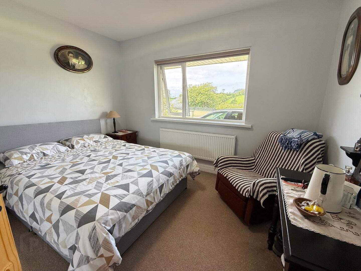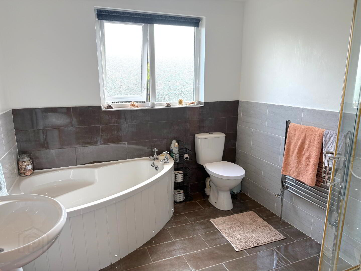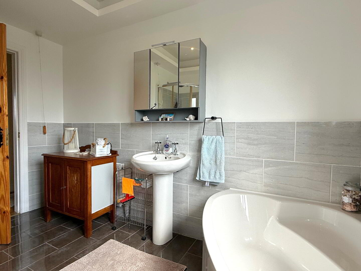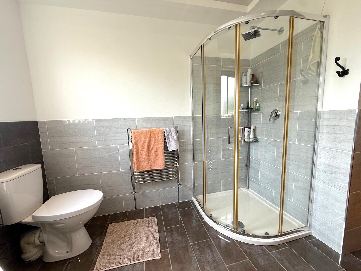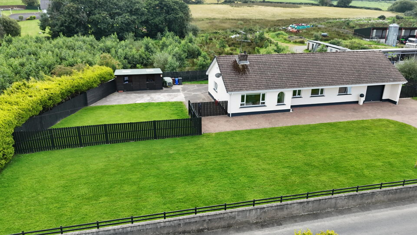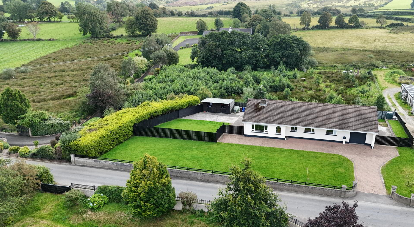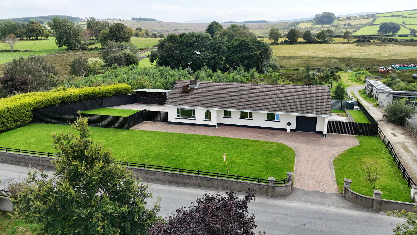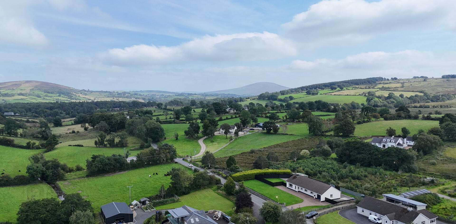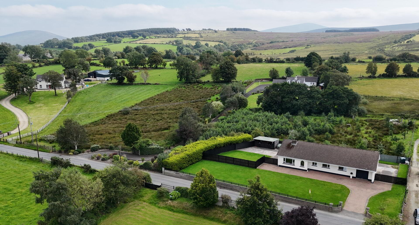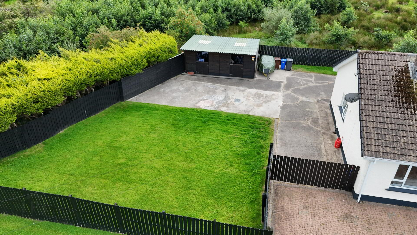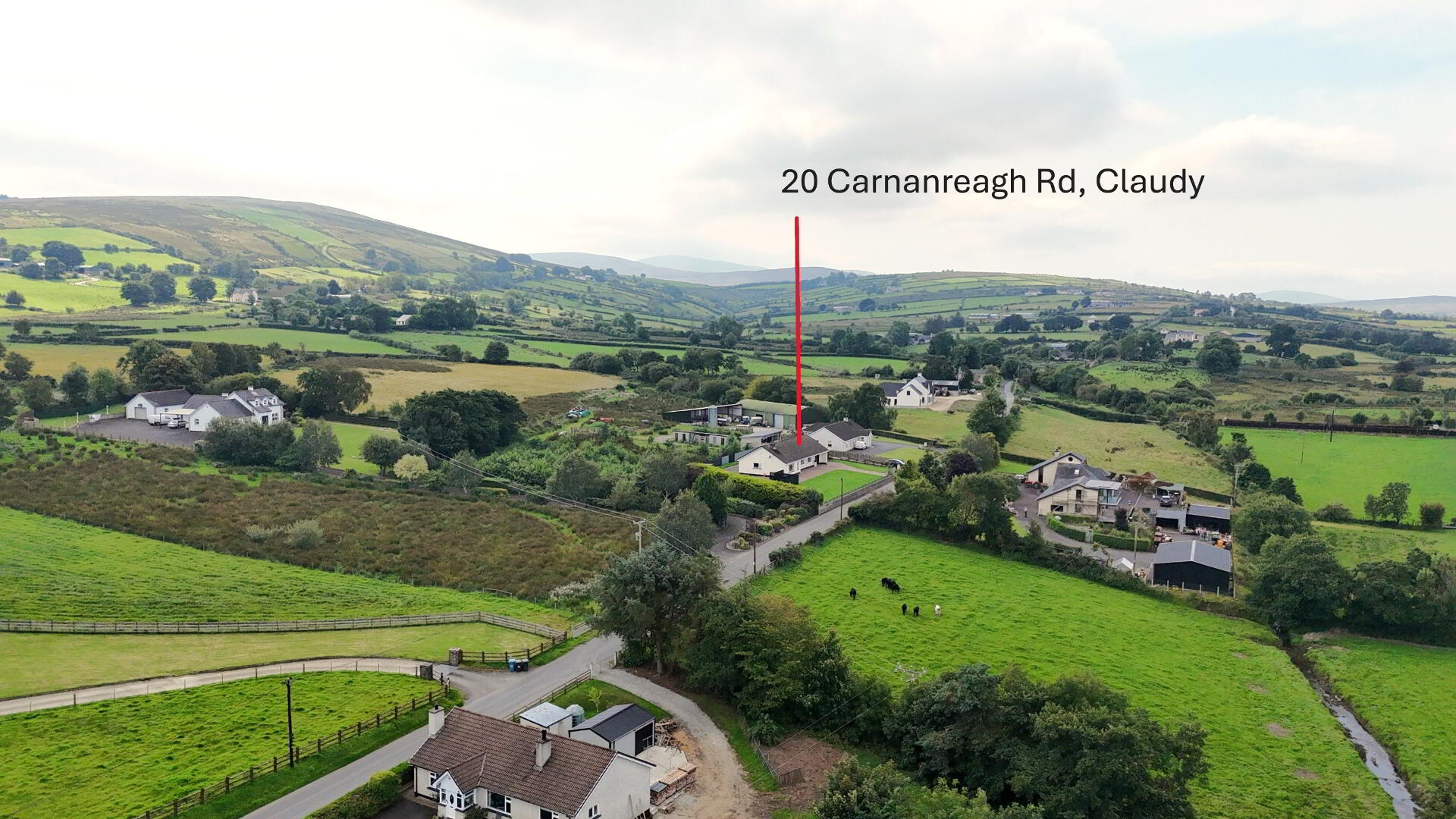20 Carnanreagh Road,
Park, Claudy, BT47 4AU
4 Bed Detached Bungalow
Offers Around £295,000
4 Bedrooms
3 Bathrooms
2 Receptions
Property Overview
Status
For Sale
Style
Detached Bungalow
Bedrooms
4
Bathrooms
3
Receptions
2
Property Features
Tenure
Freehold
Energy Rating
Heating
Oil
Broadband
*³
Property Financials
Price
Offers Around £295,000
Stamp Duty
Rates
£1,632.82 pa*¹
Typical Mortgage
Legal Calculator
Property Engagement
Views All Time
244
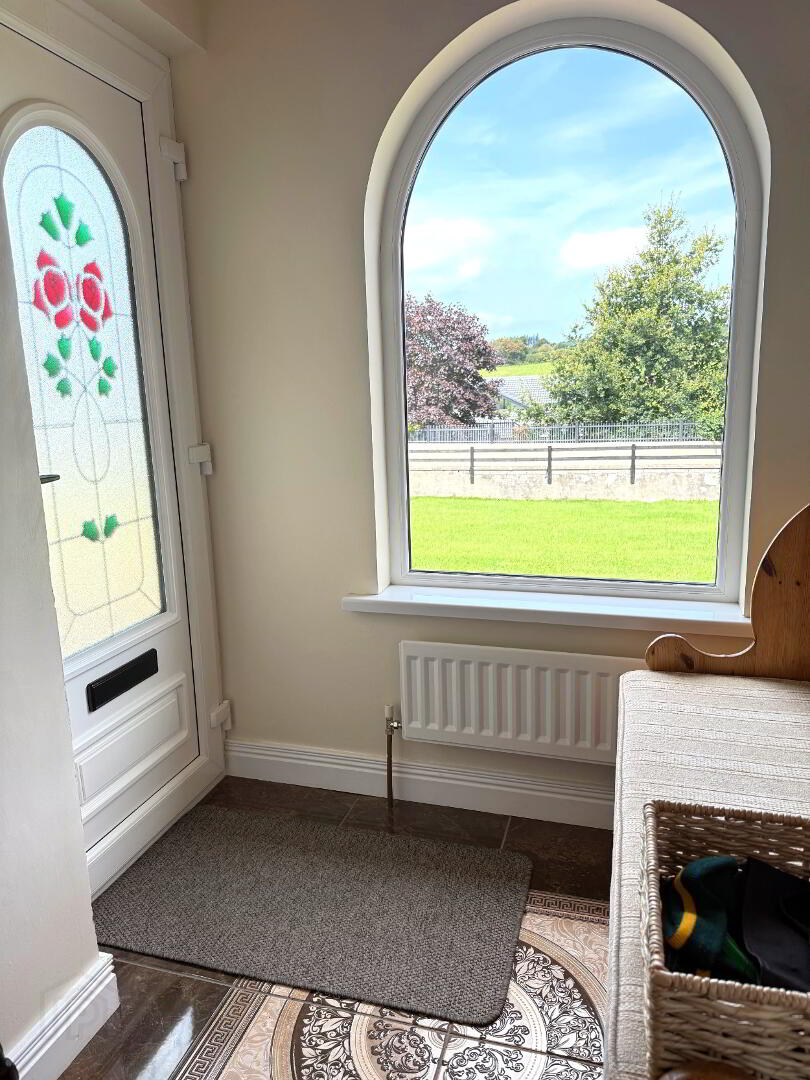
This very well presented and spacious 4 bedroom family home enjoys a beautiful location in the heart of the Sperrin mountains. It sits on a generous 0.5 acre plot with a large yard and garden area. It also has an integral garage and two stables. The stables could easily be converted to a number of uses. It enjoys fabulous views and is only 5 to 10 minutes from Claudy and 20 minutes from Derry. Accommodation is well proportioned and offers the perfect blend of comfort and convenience. Contact us immediately to arrange your viewing.
Features
Very well presented detached family home
Occupies a plot of 0.5 acres
Includes two stables and a potential small paddock area
4 Bedroom,2 Reception, 3 Bathrooms
Oil fired heating, back boiler and solar panels
uPVC throughout
Only 20 minutes from Derry city
Accommodation
Porch: uPVC door to porch, floor tiled
Hallway: Semi-glass door to hallway, laminate flooring, double hotpress shelved
Living Room: 16’ x 12’ 5’’ Feature open fire wood surround and slate hearth, carpets, cornice to ceiling. TV points.
Kitchen/Dining: 18’ 4’’ x 10’ 2’’ Excellent range range of eye and low level fitted kitchen units in an oak finish, 1 ½ stainless steel sink and drainer, integrated dishwasher and fridge freezer, gas cooker with extractor over, tiled floor, part tiled wall, tongue and groove ceiling with recessed lights.
Rear Porch: rear porch leading to w.c. and utility, rear yard and garden, fully tiled floor.
Utility Room: 9’ 2’’ x 5’ 6’’ Eye and low level units, stainless steel sink and drainer, tiled floor, part tiled wall, plumbed for washing machine and dryer, recessed lights.
W.C: Low flush w.c.. pedestal wash hand basin, tiled floor, part tiled wall.
Dining Room: 12’ 1’’ x 11’ 5’’ French double doors from hall way, laminate floor.
Master Bedroom: 11’ 5’’ x 11’ 1’’’ double room, carpet, built in mirror robe, ensuite
Ensuite: White suite with low flush w.c., wash hand basin with storage below, shower unit mains, fully tiled with glass doors, tiled floor, part tiled wall, extractor.
Bedroom 2: 11’ 1’’ x 10’ 5’’ double room, laminate floor
Bedroom 3: 11’ 9’’ x 11’ 9’’ Double room with carpet and built in robe.
Bedroom 4 /Office: 10’ 5’’ x 7’ 10’’ Laminate floor
Bathroom: Modern suite, low flush w.c., corner bath, pedestal wash hand basin, shower unit with electric power shower, chrome towel radiator, tiled floor, part tiled wall, recessed lights.
Garage: 7’8’’ x 4’3’’ Large garage with roller door, light, power, oil boiler
Exterior: Spacious wrap around driveway and yard provides excellent outdoor space and parking area. Large garden areas to both the front and side. There are two stables both with water and electricity and a small area of garden to the front of them which could be turned into a small paddock for a pony.


