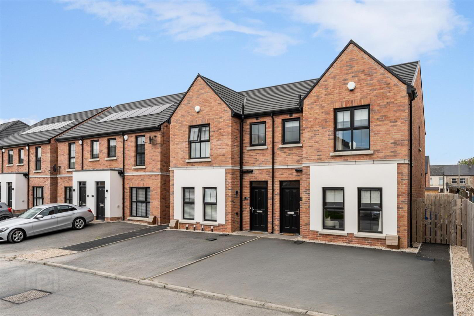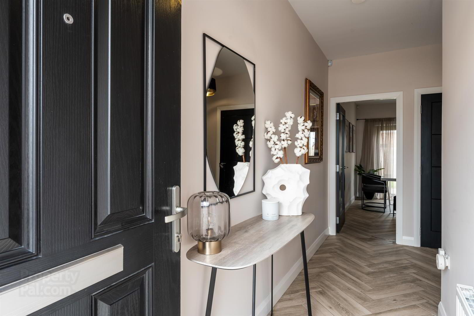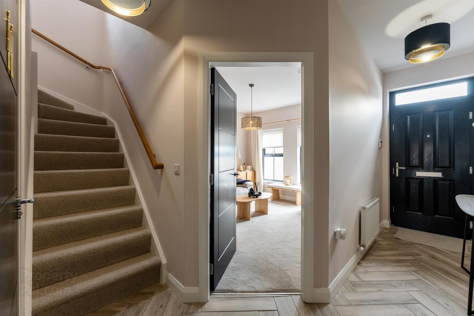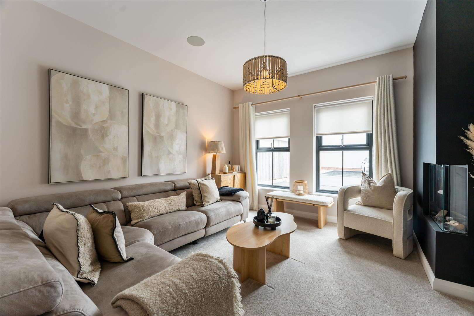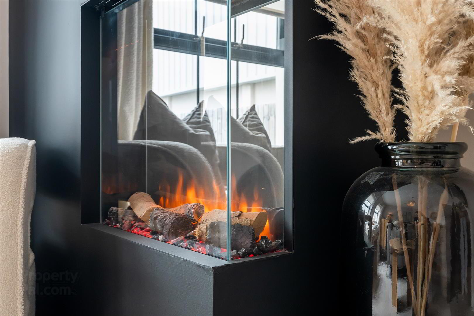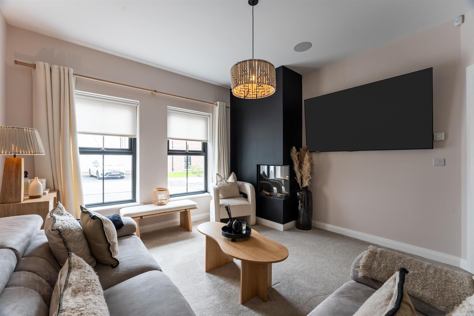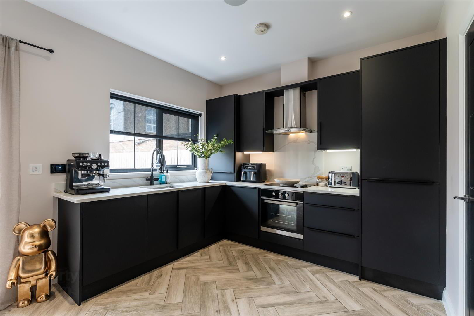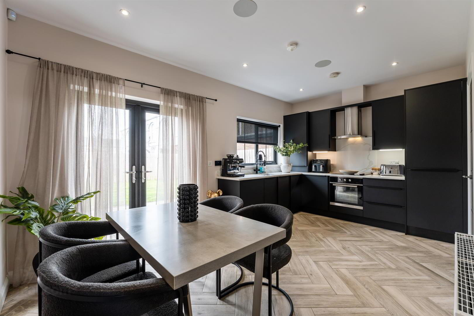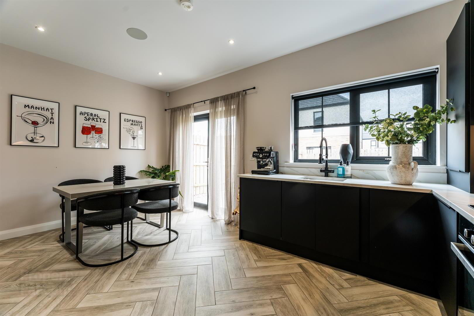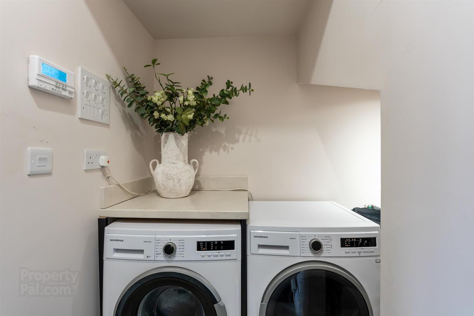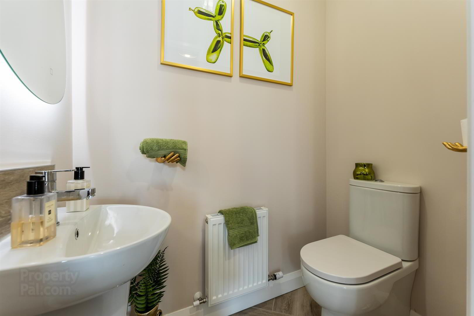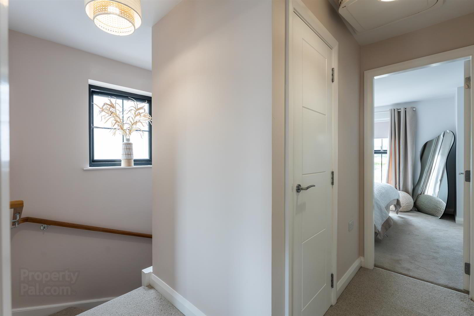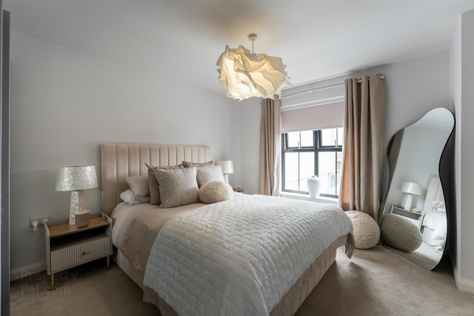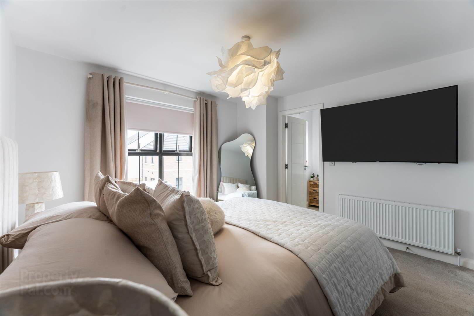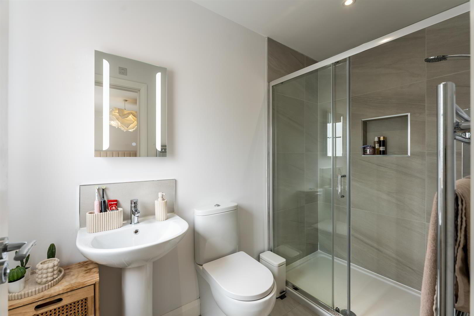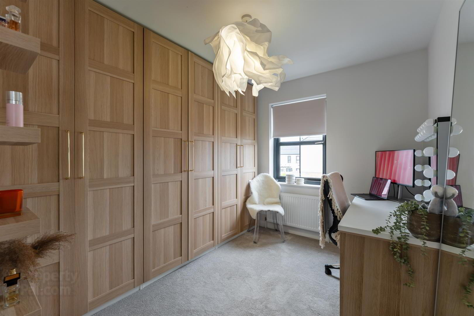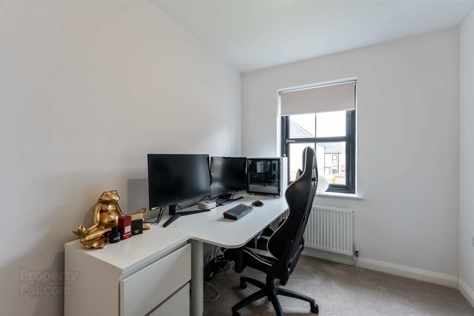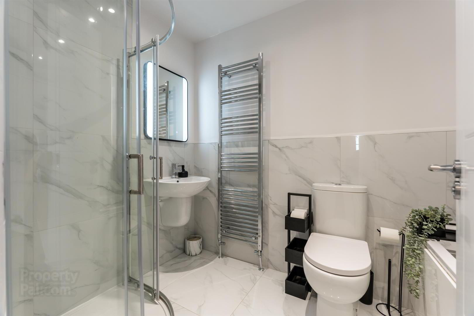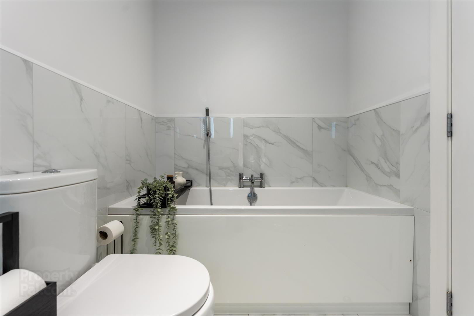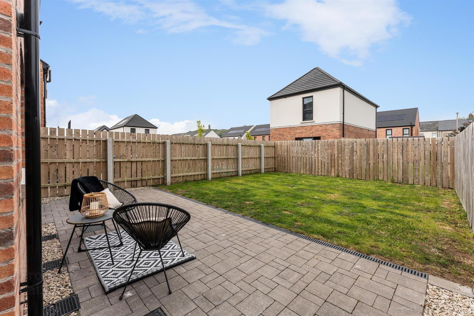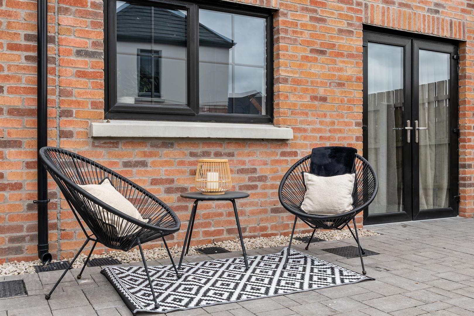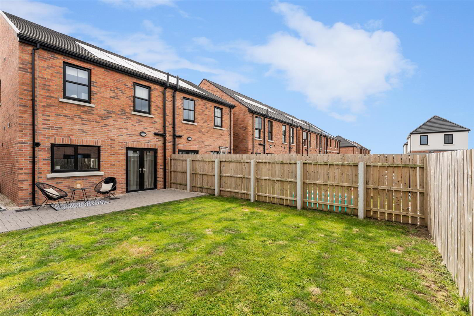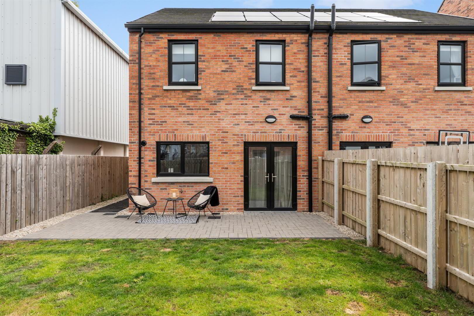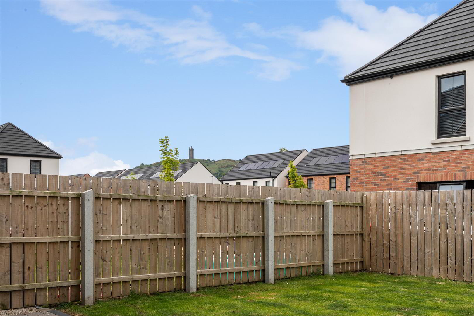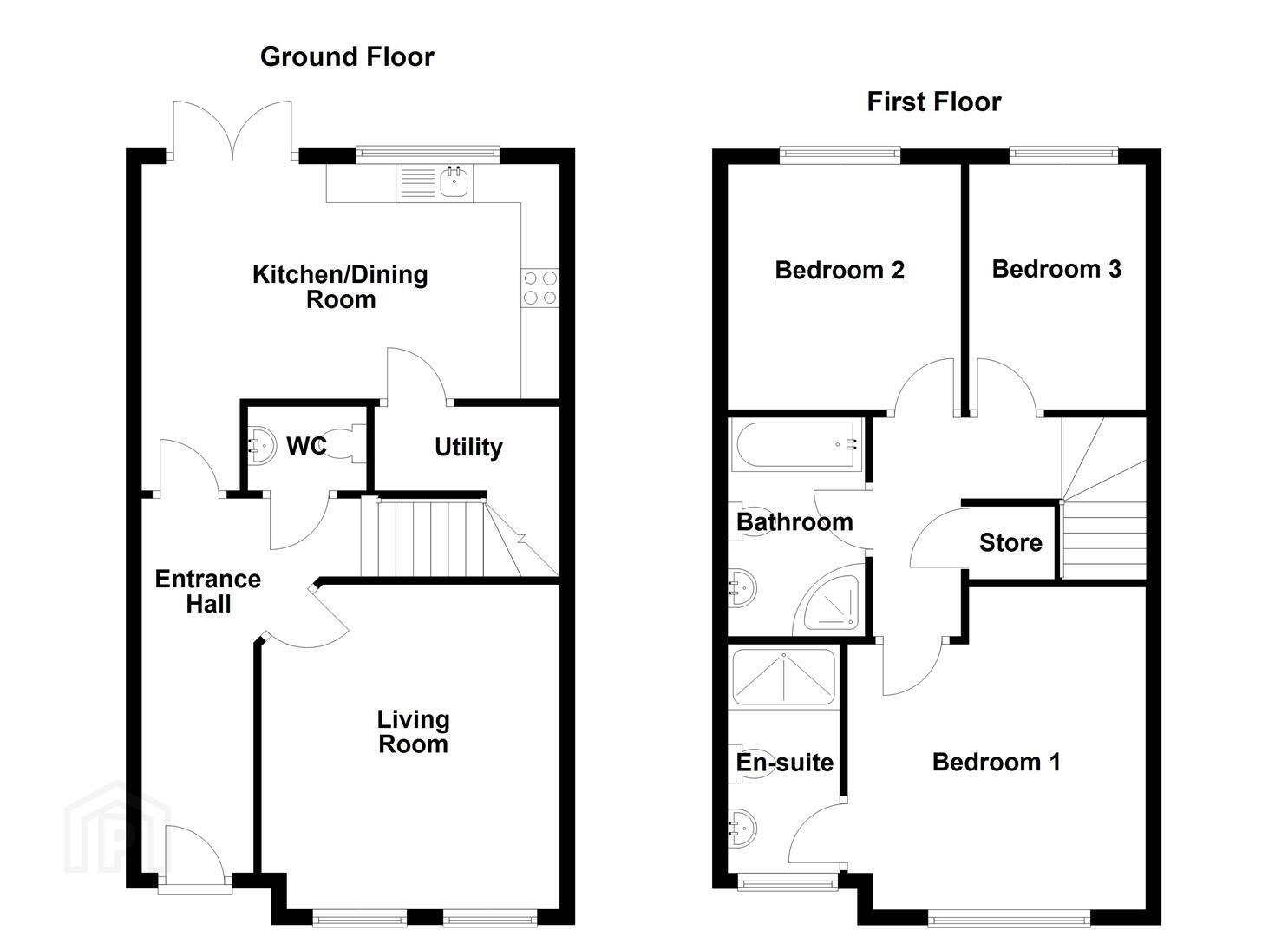20 Carleton Bridge Way,
Newtownards, BT23 4EL
3 Bed Semi-detached House
Sale agreed
3 Bedrooms
3 Bathrooms
1 Reception
Property Overview
Status
Sale Agreed
Style
Semi-detached House
Bedrooms
3
Bathrooms
3
Receptions
1
Property Features
Tenure
Freehold
Energy Rating
Property Financials
Price
Last listed at Offers Over £224,950
Rates
£1,096.87 pa*¹
Property Engagement
Views Last 7 Days
60
Views Last 30 Days
281
Views All Time
7,778
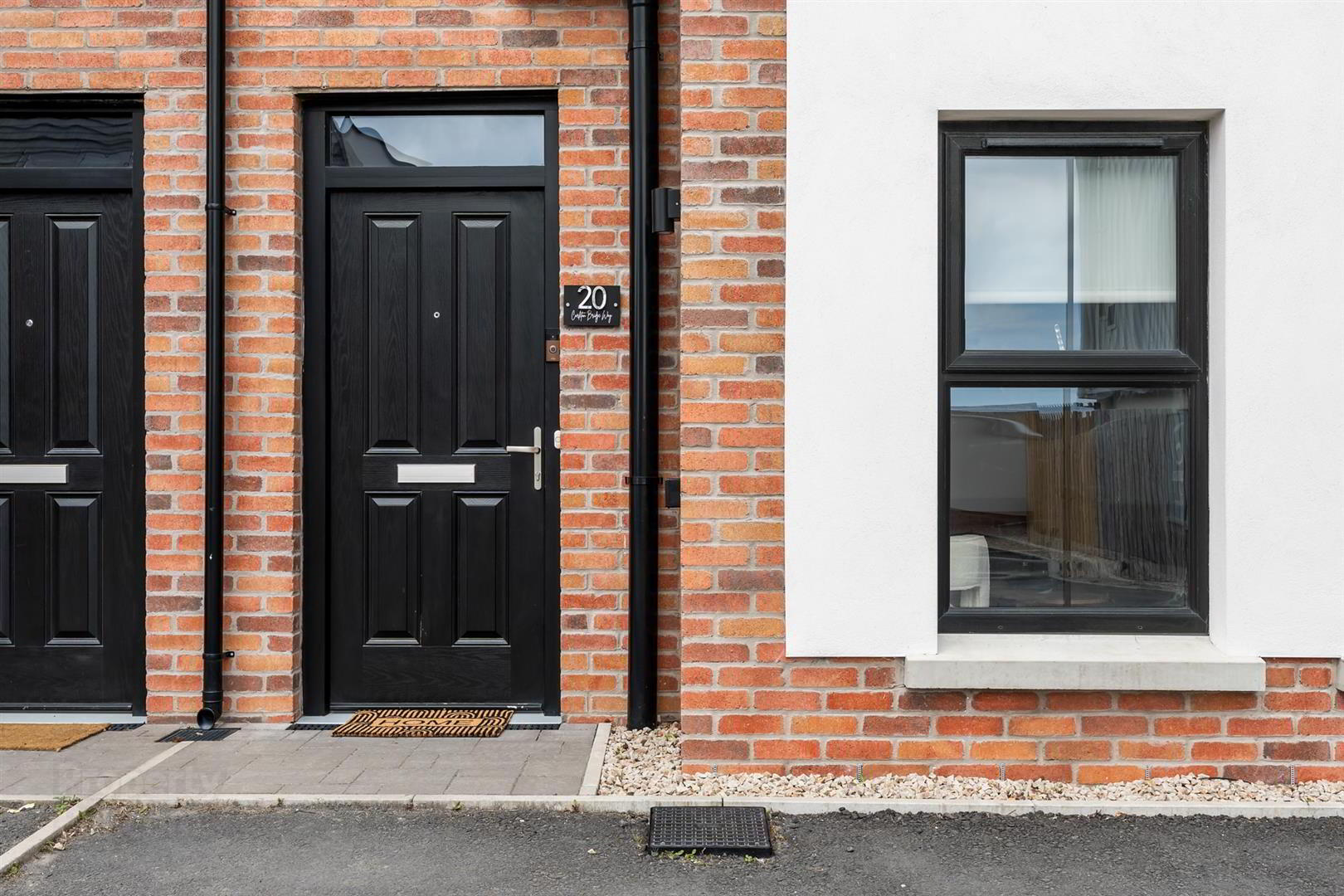
Additional Information
- Stunning Semi Detached Property In The Popular Carleton Bridge Mews Development
- Entrance Hall Leading To Guest Toilet Both Finished With Herringbone Tile Flooring
- Modern Kitchen/ Dining Area With Integrated Appliances And Separate Utility Room
- Three Well Proportioned Bedrooms, Master Bedroom With Ensuite Shower Room
- Family Bathroom Suite With Corner Shower Cubicle And Separate Panelled Bath
- Bluetooth Speaker System Installed Throughout The Kitchen And Living Room
- 6 Panel Solar PV System, uPVC Windows And Gas Fired Central Heating System
- Enclosed Rear Garden In Lawn With Patio Area And Tarmac Driveway To Front
Step inside to a welcoming entrance hall that leads to a convenient guest toilet, both finished with elegant herringbone tile flooring. The kitchen and dining area, showcasing a luxury range of high and low-level matt black units, complemented by granite work surfaces and matching upstand. A sleek undermount stainless steel sink unit is paired with a Flex 3-in-1 matt black boiling water tap for ultimate convenience. The kitchen also features a built-in under oven, four-ring ceramic hob, stainless steel extractor hood, integrated fridge freezer and dishwasher, while herringbone tile flooring continues the sophisticated aesthetic.
Upstairs, you’ll find three well-proportioned bedrooms, including a master bedroom with an ensuite shower room. The luxury family bathroom features a corner shower cubicle and a separate panelled bath. Additional benefits include, Bluetooth speaker systems throughout the kitchen and living room, 6-panel Solar PV System for enhanced energy efficiency, uPVC double glazing and gas fired central heating, enclosed rear garden laid in lawn with patio area and a tarmac driveway offering space for two vehicles. Early viewing is highly recommended to fully appreciate all this beautiful home has to offer.
- Accommodation Comprises:
- Entrance Hall
- Herringbone style tile flooring.
- Living Room 4.04m x 3.84m (13'3" x 12'7")
- Corner view wall mounted electric fire.
- Kitchen/ Dining 5.08m x 3.07m (16'8" x 10'1")
- Luxury range of high and low level matt black units, granite work surfaces with matching upstand, undermount stainless steel sink unit, flex 3 in 1 matt black boiling water tap, built-in under oven, four ring ceramic hob, stainless steel extractor hood, concealed under unit lighting, integrated fridge freezer, integrated dishwasher, Herringbone style tile flooring, patio doors to rear, recessed spotlighting.
- Utility 1.09m x 2.24m (3'7" x 7'4")
- Space for washing machine, space for tumble dryer.
- Ground Floor WC
- Modern white suite comprising, Low flush w.c., semi pedestal wash hand basin with mixer tap, tiled splashback, LED mirror, Herringbone style tile flooring.
- First Floor
- Landing
- Linen storage cupboard.
- Bedroom 1 4.04m x 3.78m (13'3" x 12'5")
- Leading to:
- Ensuite Shower Room
- Modern white suite comprising large walk-in shower cubicle, fully tiled shower enclosure, sliding shower door, low flush w.c., pedestal wash hand basin with mixer tap and tiled splashback, chrome towel radiator, LED mirror, tiled flooring, recessed spotlighting.
- Bedroom 2 3.18m x 2.64m (10'5" x 8'8")
- Bedroom 3 3.18m x 2.34m (10'5" x 7'8")
- Bathroom 2.64m x 1.65m (8'8" x 5'5")
- Modern white suite comprising panelled bath with mixer tap and handheld shower, corner walk-in shower cubicle, fully tiled shower enclosure, sliding shower doors, low flush w.c., semi pedestal wash hand basin with mixer tap, chrome towel radiator, LED mirror, tiled flooring, part tiled walls, recessed spotlighting.
- Outside
- Tarmac driveway to front with space for two vehicles and side gate leading to rear. Enclosed rear garden, patio area with stone boarder, garden in lawn, boundary fence, outside tap, outside light.
- As part of our legal obligations under The Money Laundering, Terrorist Financing and Transfer of Funds (Information on the Payer) Regulations 2017, we are required to verify the identity of both the vendor and purchaser in every property transaction.
To meet these requirements, all estate agents must carry out Customer Due Diligence checks on every party involved in the sale or purchase of a property in the UK.
We outsource these checks to a trusted third-party provider. A charge of £20 + VAT per person will apply to cover this service.
You can find more information about the legislation at www.legislation.gov.uk


