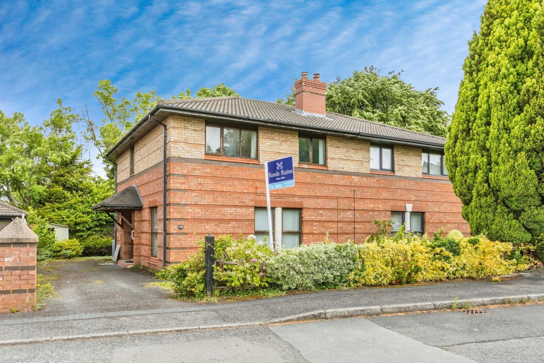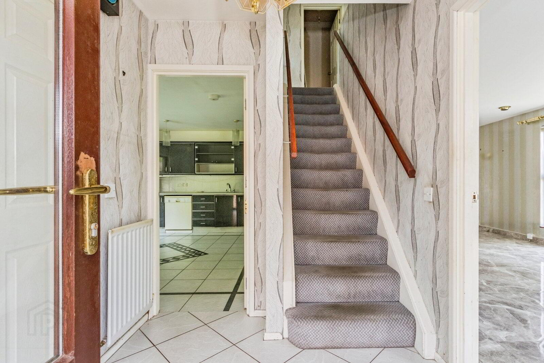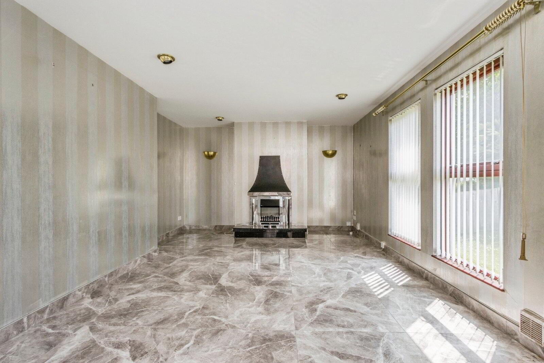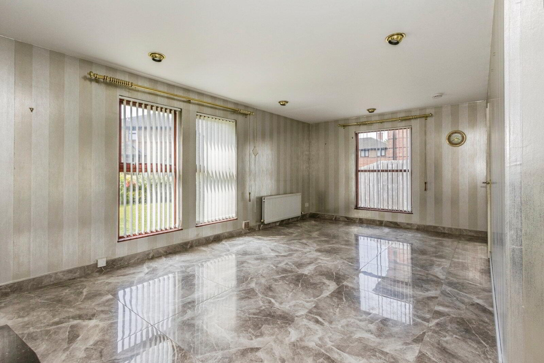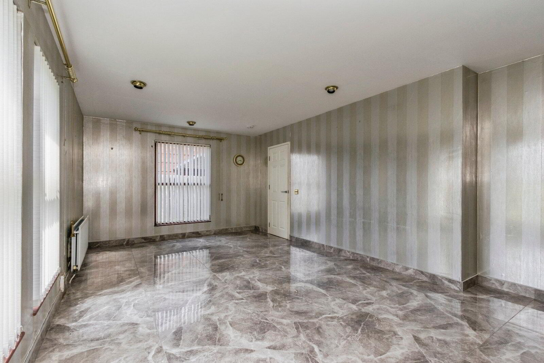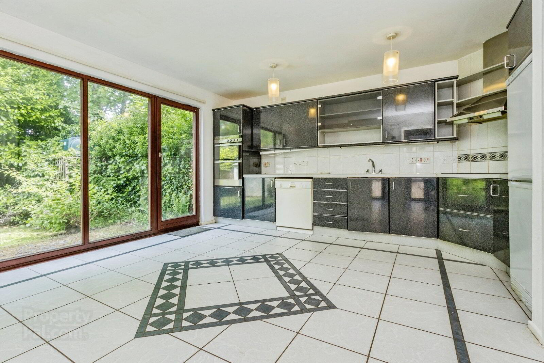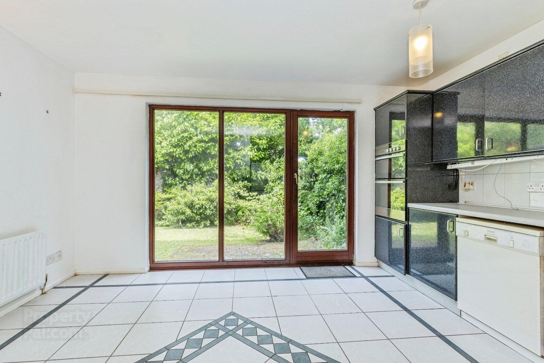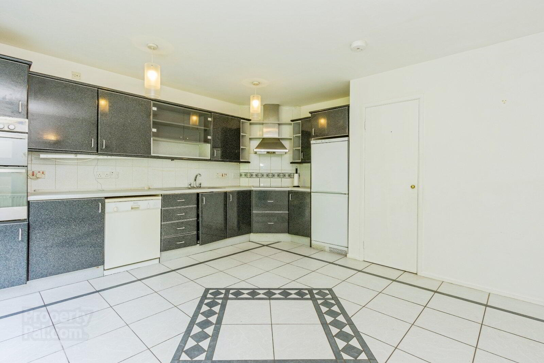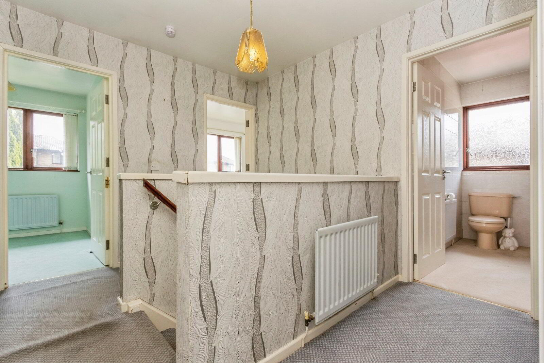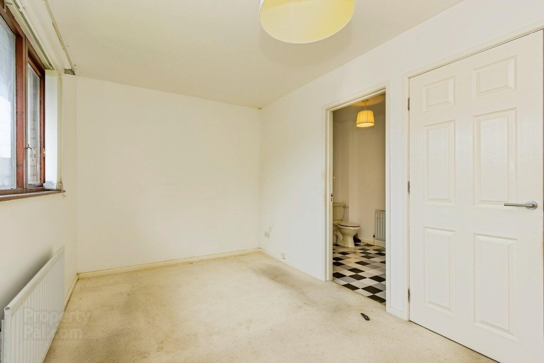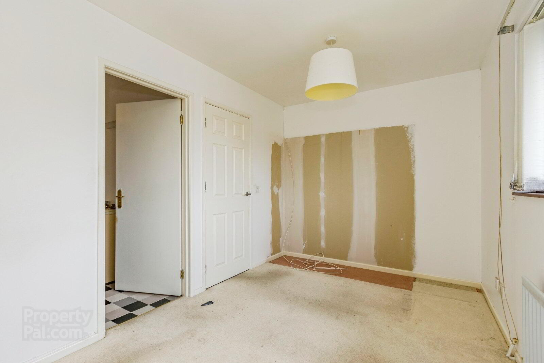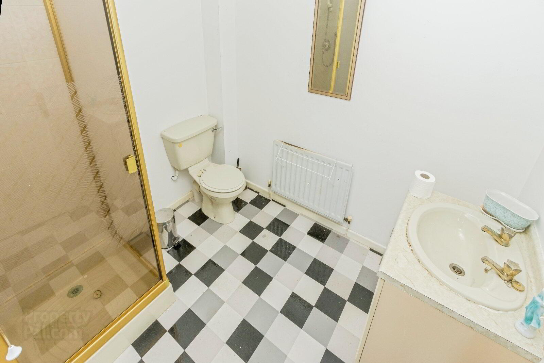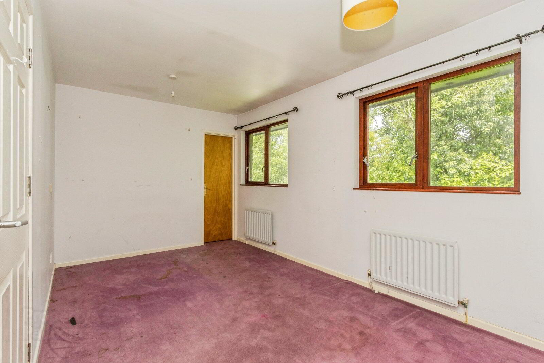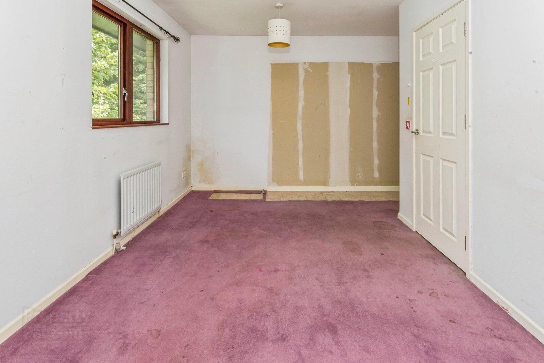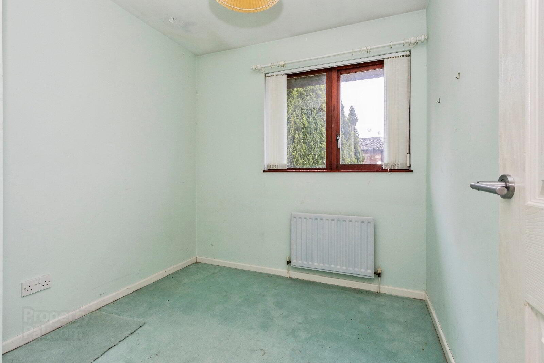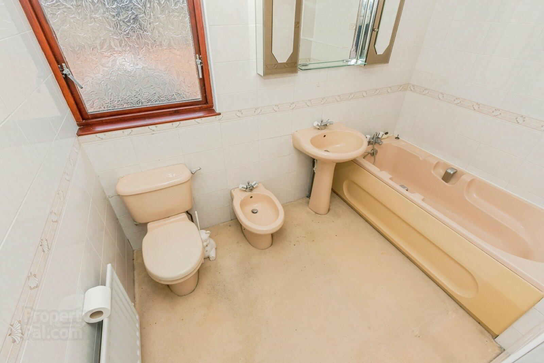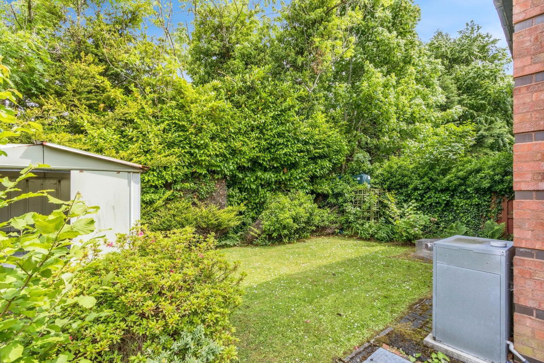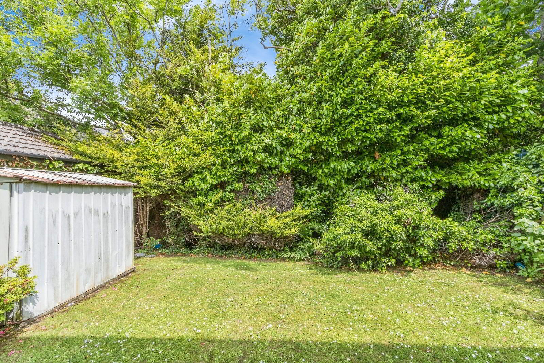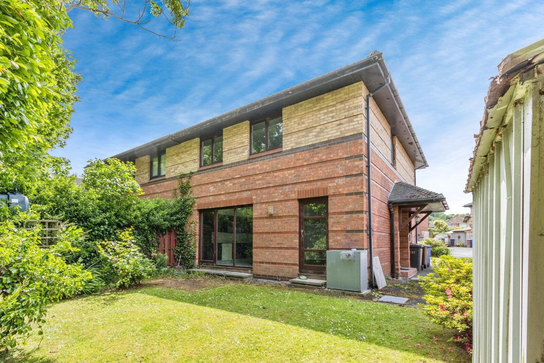20 Briarwood Park,
Belfast, BT5 7HZ
3 Bed Semi-detached House
Sale agreed
3 Bedrooms
1 Bathroom
1 Reception
Property Overview
Status
Sale Agreed
Style
Semi-detached House
Bedrooms
3
Bathrooms
1
Receptions
1
Property Features
Tenure
Not Provided
Energy Rating
Broadband
*³
Property Financials
Price
Last listed at Asking Price £199,950
Rates
£1,630.81 pa*¹
Property Engagement
Views Last 7 Days
100
Views Last 30 Days
712
Views All Time
5,651
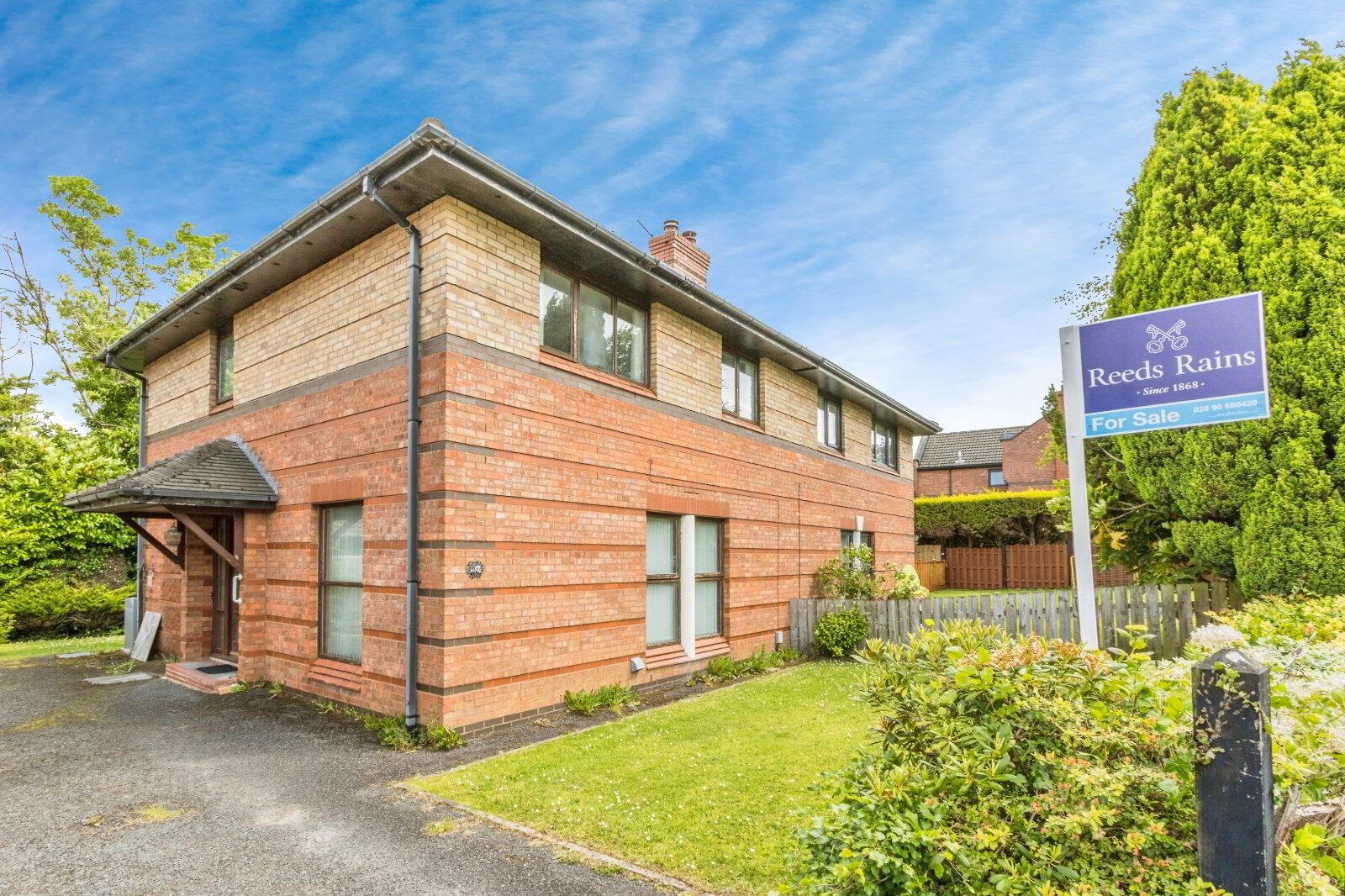
Additional Information
- Impressive Semi Detached Home
- Sought After Location Within Gilnahirk
- Chain Free
- In The Catchment Area For Many Leading Schools
- Spacious Family Room
- Kitchen With Integrated Appliances
- Utility/WC
- Three Excellent Bedrooms
- Master Ensuite Shower Room & Family Bathroom Suite
- Driveway With Ample Parking Space & Beautifully Maintained Gardens Laid In Lawn
- Oil Fired Central Heating
Viewing by appointment.
We are delighted to welcome to the sales market, this substantial semi-detached home situated in the ever popular, Briarwood development, in the sought after area of Gilnahirk in the East of the city. The property is only a 15 minute drive from Belfast city centre, and Metro bus services can also be found along the Gilnahirk & Lower Braniel Roads. The home is also in the catchment area for many leading schools, including Our Lady & St. Patricks College, which is only a five minute walk away.
The property itself offers excellent accommodation throughout, with the ground floor providing a spacious family room, large kitchen and dining space, and also a convenient downstairs wc/utility room. The first floor provides three superb bedrooms with the master having an ensuite shower room, and there is also a very generous main bathroom suite.
Whilst the property is in need of some updating, it has been priced accordingly, and offers excellent opportunity for the lucky to purchaser to put their own stamp on things and make it a superb family home.
- GROUND FLOOR
- Entrance Hall
- The entrance hall has a tiled floor and glazed front door.
- Living Room
- 6.65m x 3.94m (21'10" x 12'11")
A spacious family room with a tiled floor, recessed ceiling downlights. - Kitchen
- 4.42m x 4.32m (14'6" x 14'2")
The kitchen offers an excellent range of high and low level units, induction hob, extractor hood, double oven, and a wash hand basin with mixer tap. The kitchen has ample dining space, an understair storage cupboard, and a glazed door leading to a rear garden. - Utility/WC
- A utility/WC with a low flush wc and wash hand basin.
- FIRST FLOOR
- Bedroom One
- 4.22m x 2.51m (13'10" x 8'3")
The master bedroom has carpet flooring, and has an excellent ensuite shower room. - Ensuite Shower Room
- 2.4m x 1.98m (7'10" x 6'6")
A convenient ensuite with a shower enclosure, low flush wc, and wash hand basin with mixer tap and vanity unit. The ensuite has a vinyl floor. - Bedroom Two
- 4.8m x 3.43m (15'9" x 11'3")
An excellent double bedroom with carpet and storage cupboard. - Bedroom Three
- 2.51m x 2.3m (8'3" x 7'7")
Another generous bedroom with carpet. - Bathroom
- 2.8m x 2.4m (9'2" x 7'10")
A large bathroom with coloured suite, to include a bath with handheld shower unit and mixer tap, a low flush wc, wash hand basin with mixer tap and bidet. - OUTSIDE
- There is a gravel driveway with ample parking space and beautifully maintained front and rear gardens laid in lawn with plants and shrubs.


