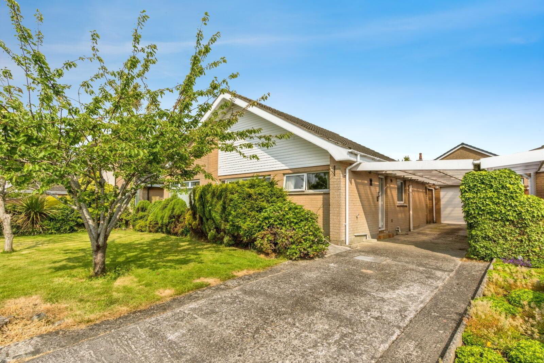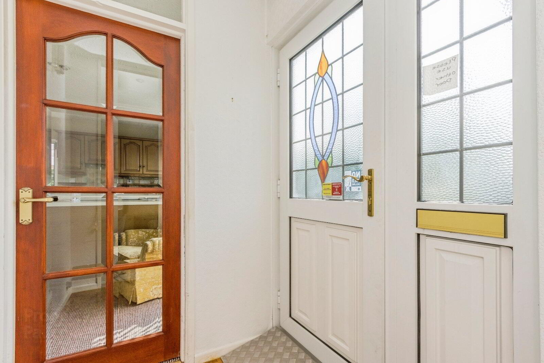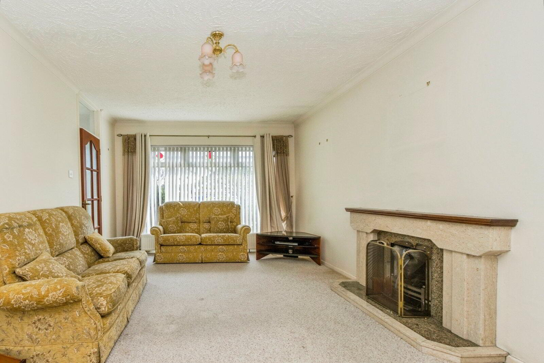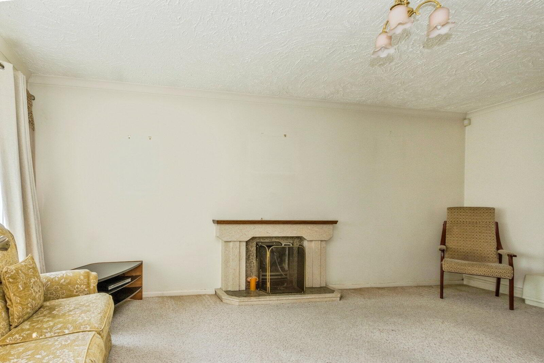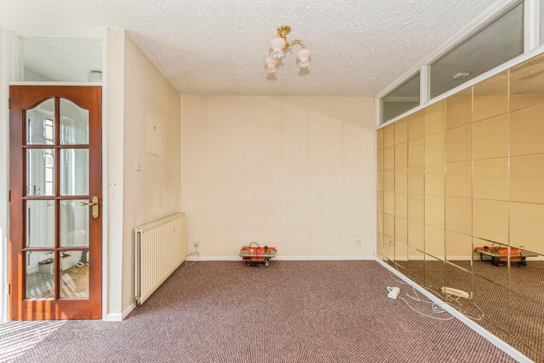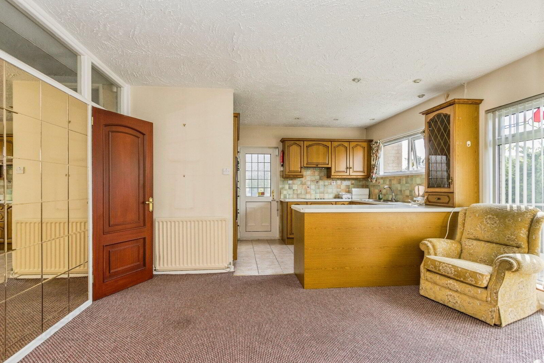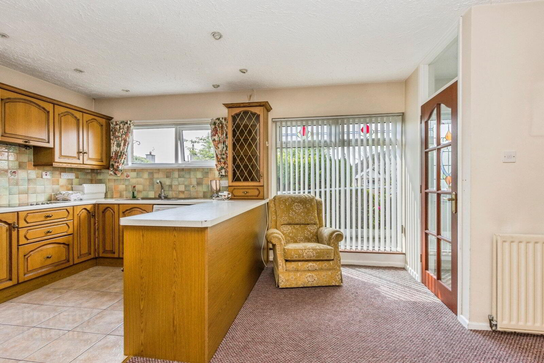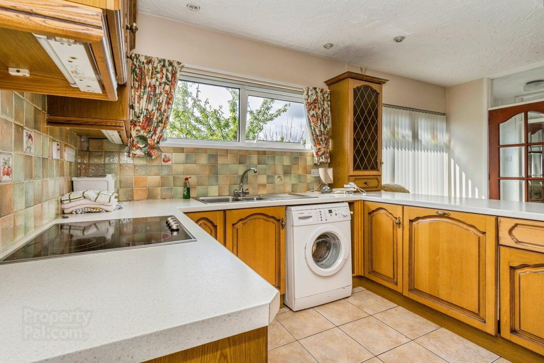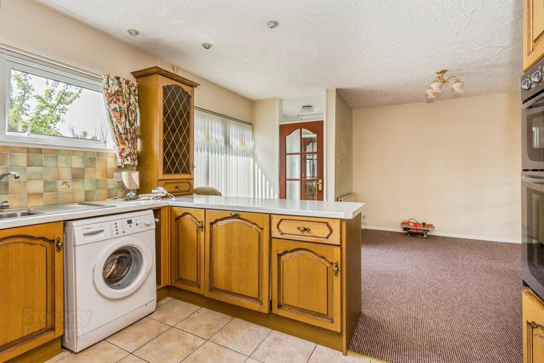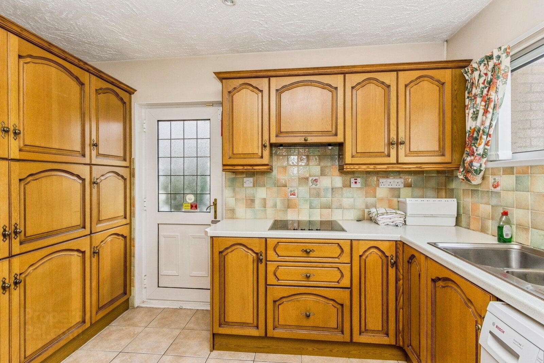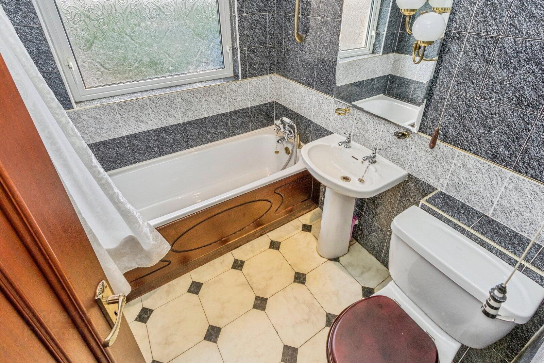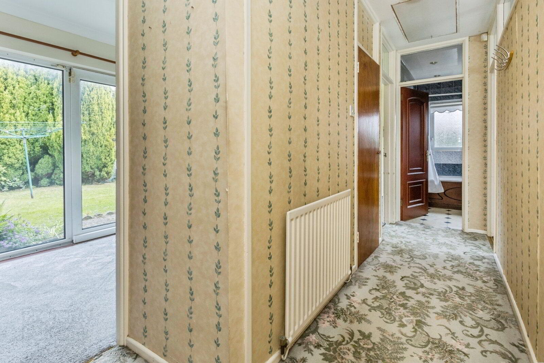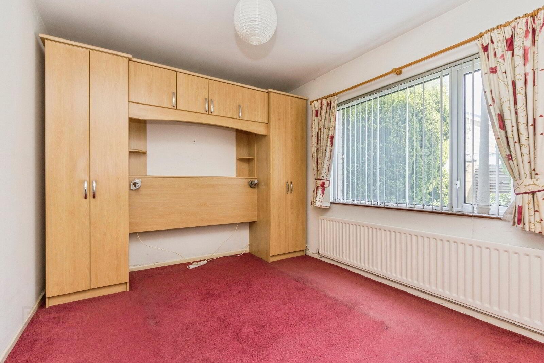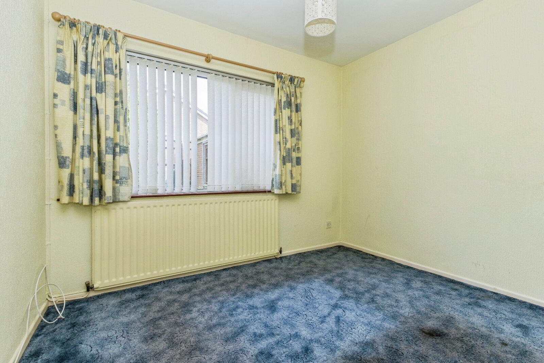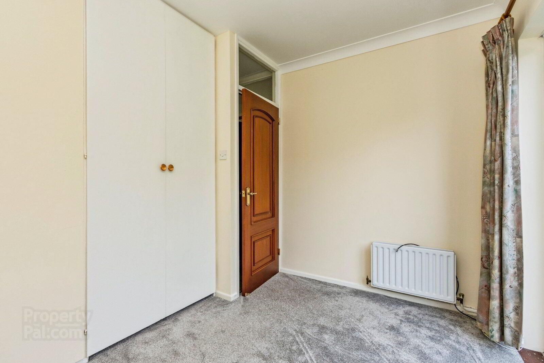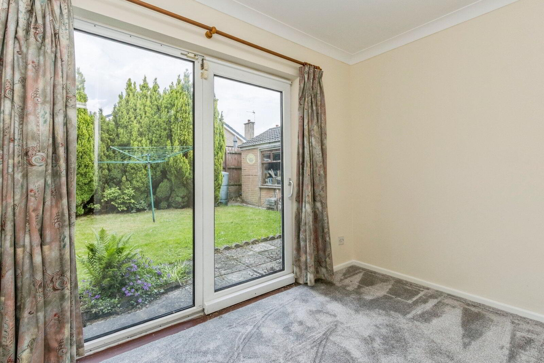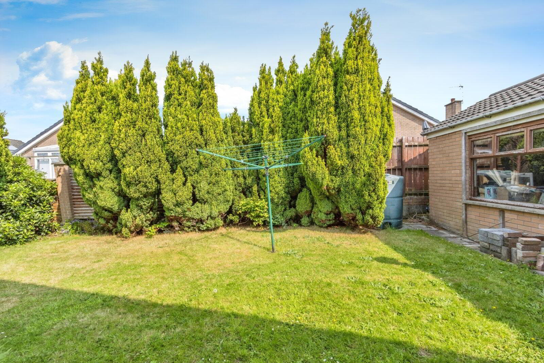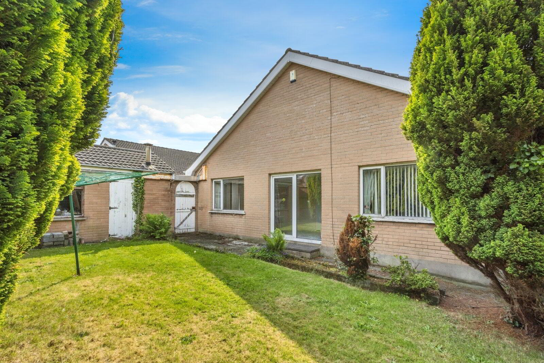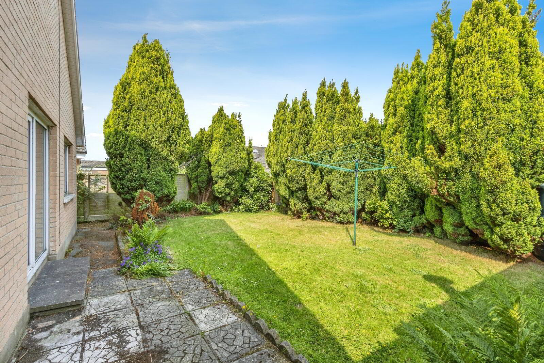20 Brandon Grove,
Bangor, BT19 7SN
3 Bed Detached Bungalow
Asking Price £200,000
3 Bedrooms
1 Bathroom
1 Reception
Property Overview
Status
For Sale
Style
Detached Bungalow
Bedrooms
3
Bathrooms
1
Receptions
1
Property Features
Tenure
Not Provided
Broadband
*³
Property Financials
Price
Asking Price £200,000
Stamp Duty
Rates
£1,335.32 pa*¹
Typical Mortgage
Legal Calculator
In partnership with Millar McCall Wylie
Property Engagement
Views All Time
4,688
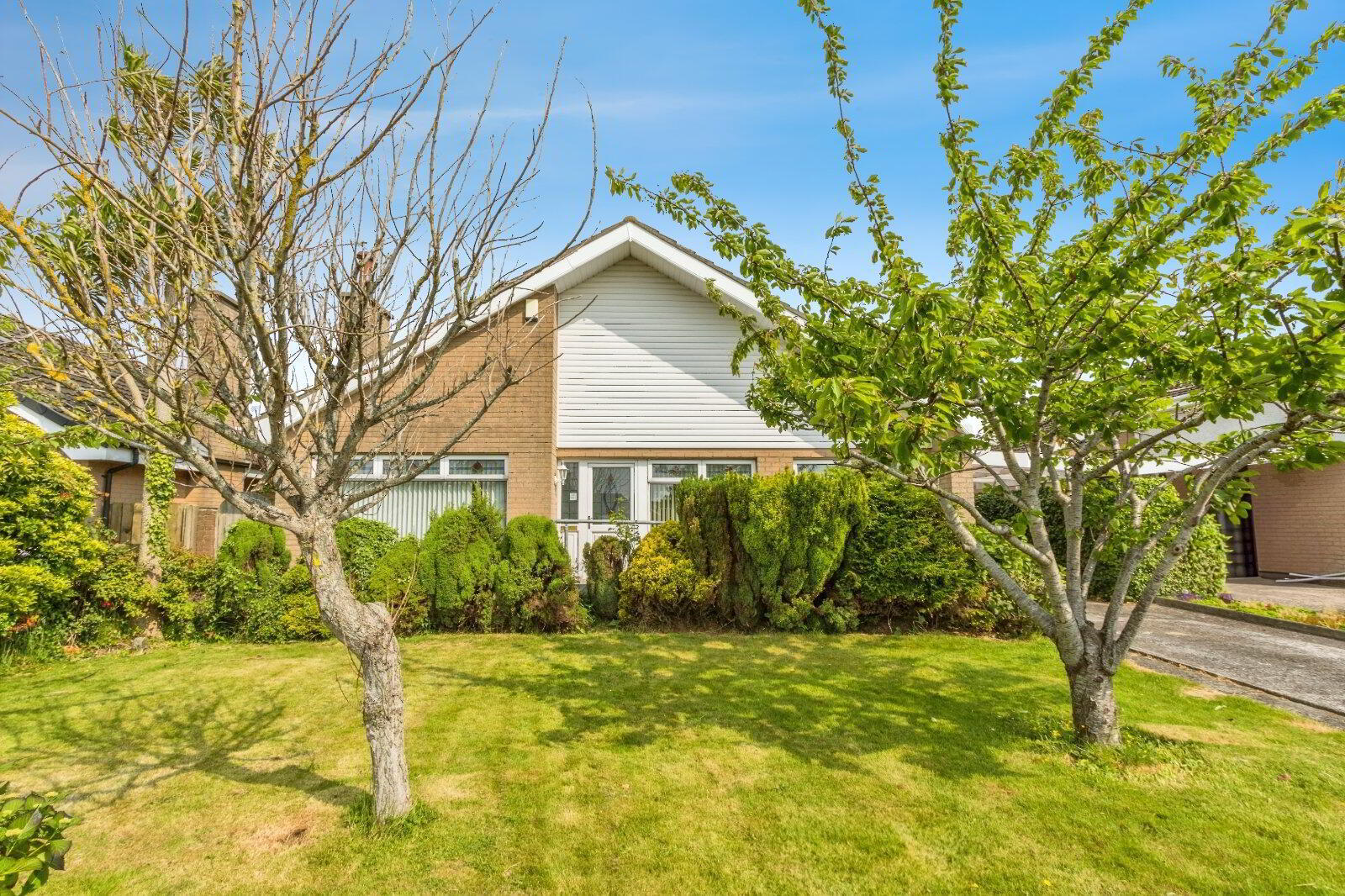
Features
- Detached Bungalow
- 3 Bedrooms
- Spacious Lounge
- Fitted kitchen open plan to Dining Area
- Bathroom with White suite
- Oil fired heating
- Car Port and Detached Garage
- Priced for modernisation
- Enclosed rear garden in lawns
- NO ONWARD CHAIN
Situated in a sought-after residential area of Bangor, this detached bungalow at 20 Brandon Grove offers a fantastic opportunity for those seeking a spacious and adaptable home with excellent potential for modernisation.
- Description
- Situated in a sought-after residential area of Bangor, this detached bungalow at 20 Brandon Grove offers a fantastic opportunity for those seeking a spacious and adaptable home with excellent potential for modernisation. Internally, the property features a bright and welcoming lounge, a generous kitchen with adjoining open-plan dining area—ideal for family living—and three well-proportioned bedrooms. The main bathroom completes the internal accommodation. Externally, the property benefits from gardens to the front and a fully enclosed rear garden offering privacy and security—perfect for outdoor enjoyment. Additional features include off-street parking, a carport, and a detached garage, providing ample space for vehicles and storage. Priced to reflect the need for some updating to the kitchen, bathroom, and overall décor, this property presents a superb opportunity for buyers to create a home tailored to their own style and needs. Conveniently located close to local amenities, schools, and transport links, 20 Brandon Grove is a must-see for those seeking a home with both potential and position.
- Entrance Hall
- uPVC double glazed door, wood block flooring.
- Lounge
- 5.92m x 3.48m (19'5" x 11'5")
Stone fireplace and hearth, cornice ceiling. - Kitchen / Dining
- 6.35m x 4.37m (20'10" x 14'4")
Single drainer 1.5 stainless steel sink unit with mixer taps, excellent range of high and low level units with laminated work surfaces, breakfast bar, built in double oven and 4 ring ceramic hob, extractor fan and canopy, plumbed for washing machine, integrated fridge freezer, ceramic tiled floor, uPVC double glazed door to side and open plan to Dining / Family area. - Inner Hall
- Hot press with storage above. Access via slingsby type ladder to part floored roof space.
- Bedroom 1
- 3.48m x 2.92m (11'5" x 9'7")
- Bedroom 2
- 3.18m x 2.18m (10'5" x 7'2")
- Bedroom 3
- 3.12mx 2.72m (10'3" x 8'11")
Double built in robe, uPVC double glazed sliding patio door to rear garden. - Bathroom
- White suite comprising : Panelled bath with mixer taps and telephone hand shower, pedestal wash hand basin, low flush WC, fully tiled walls, spotlights.
- Outside
- Concrete driveway to car parking space and Car port leading to Detached Garage.
- Detached Garage
- 5.7m x 3.3m (18'8" x 10'10")
Roller door, power and light, oil fired boiler, side access. - Gardens
- Front garden in lawns and shrubs. Enclosed rear garden in lawns, trees, shrubs and patio area. Garden shed. The property benefits from PVC Fascia, soffits and guttering.


