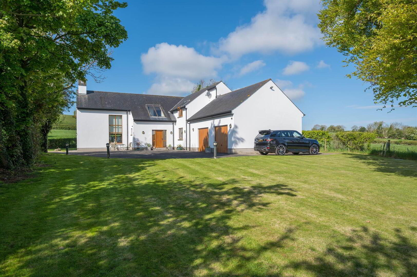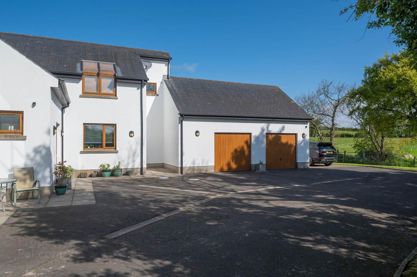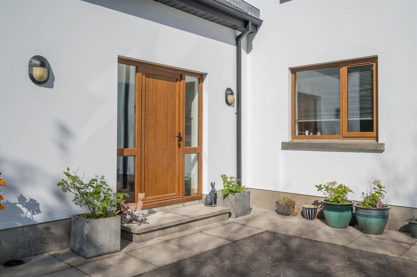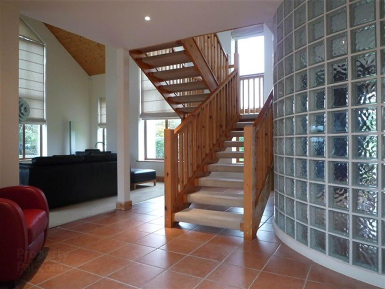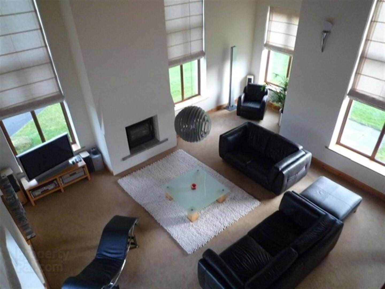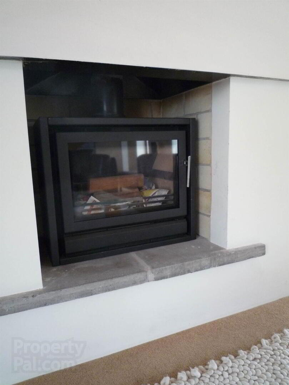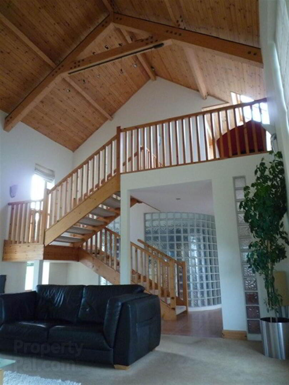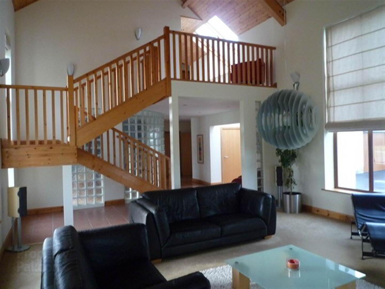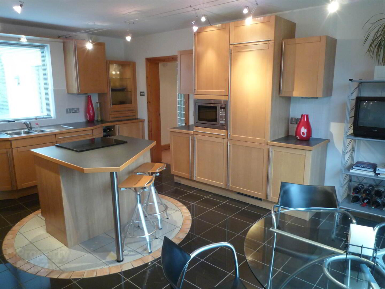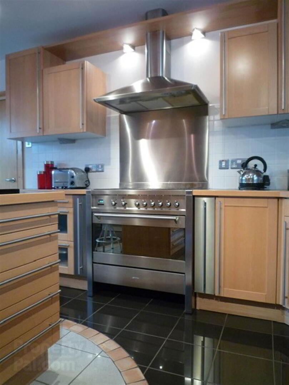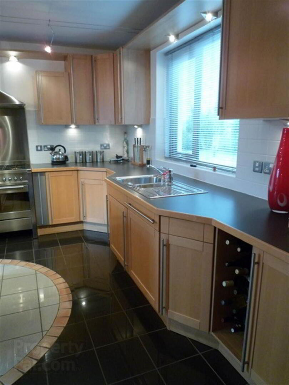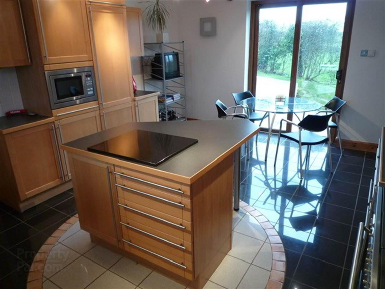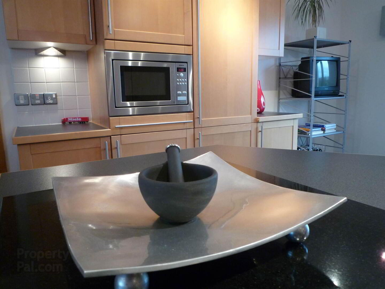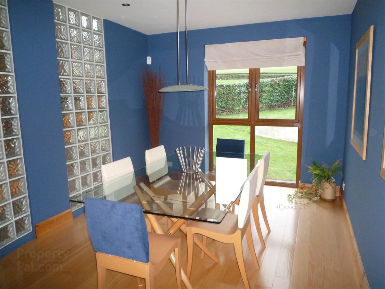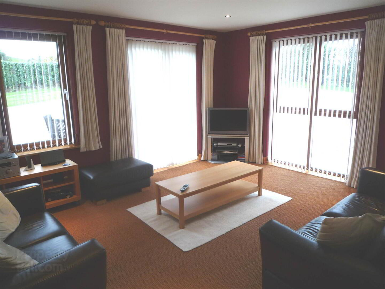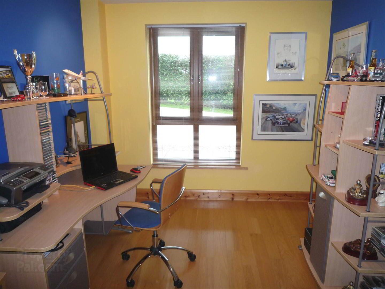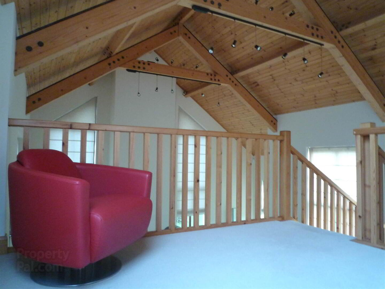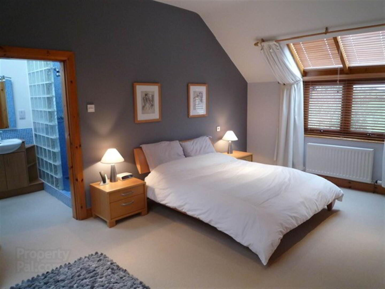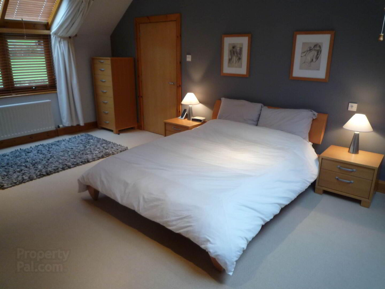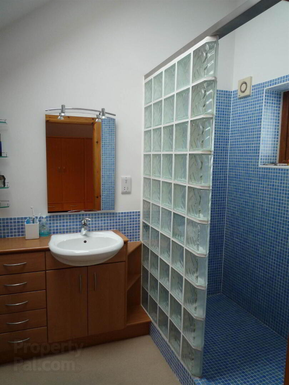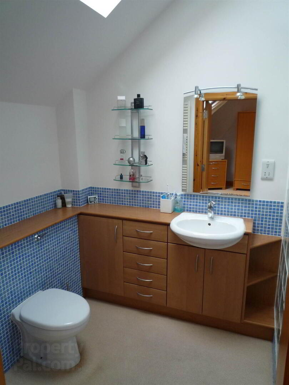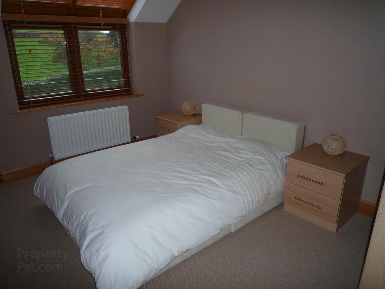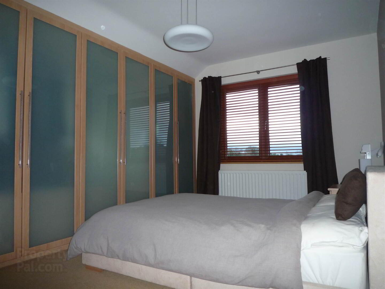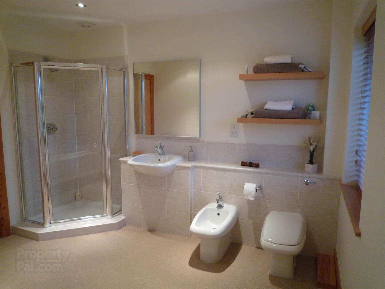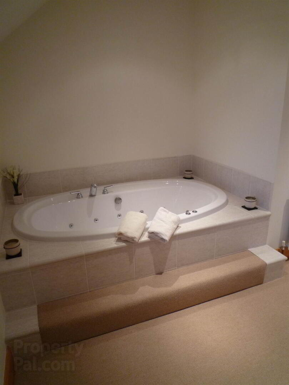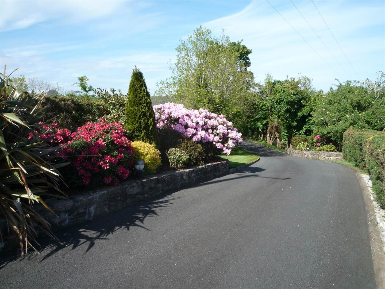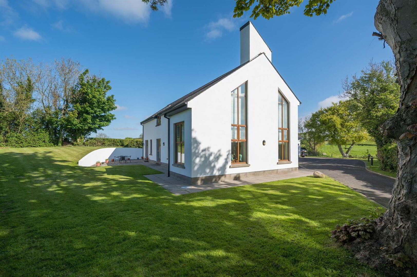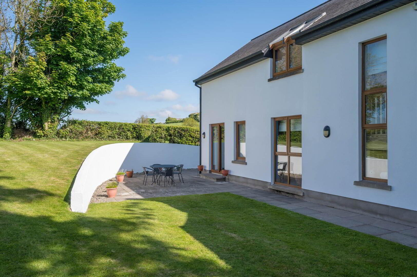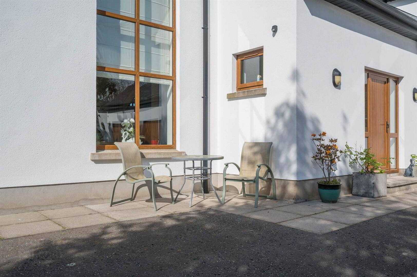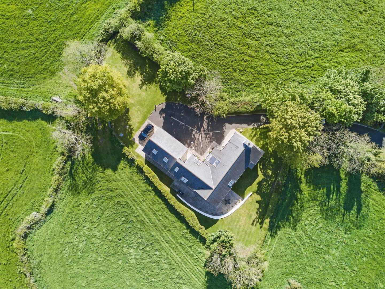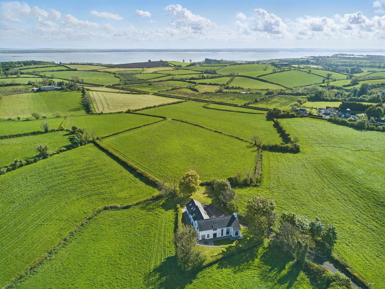20 Ballyglighorn Road,
Castle Espie, Comber, BT23 5SX
4 Bed Detached House
Offers Around £725,000
4 Bedrooms
3 Receptions
Property Overview
Status
For Sale
Style
Detached House
Bedrooms
4
Receptions
3
Property Features
Tenure
Not Provided
Heating
Oil
Broadband
*³
Property Financials
Price
Offers Around £725,000
Stamp Duty
Rates
£3,433.68 pa*¹
Typical Mortgage
Legal Calculator
In partnership with Millar McCall Wylie
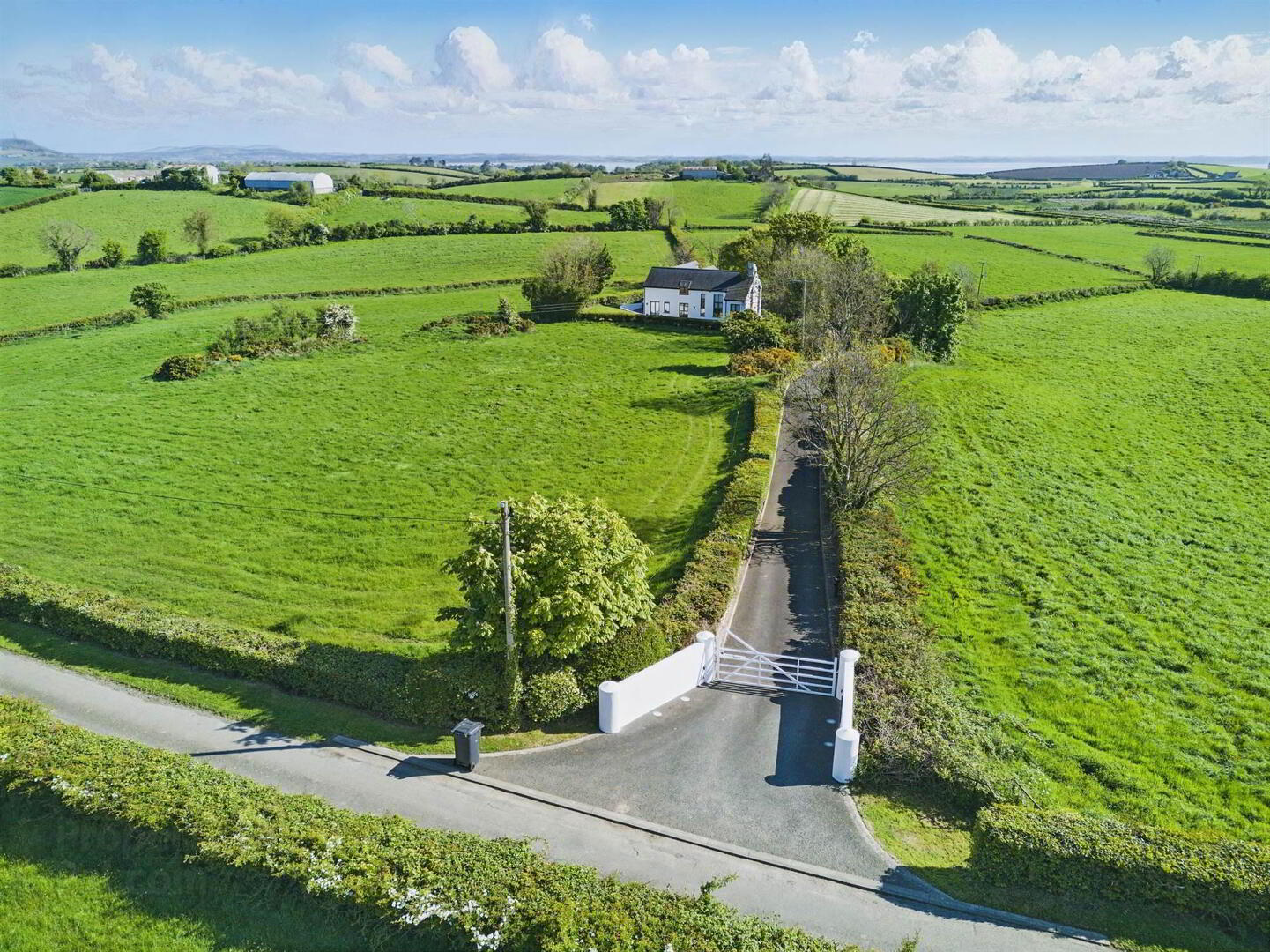
Features
- Luxury Country Residence in contemporary style in a most delightful setting
- Large Living Room with feature vaulted double height ceiling
- Dining Room with curved glass block wall
- Cosy Family Room with patio doors to gardens
- Ground Floor Bedroom (4) or Home Office
- Modern fully fitted Poggenpohl Kitchen with full range of top of the range appliances
- Separate Utility Room
- 3 Further First Floor Bedrooms with Luxury Shower Room off the Master Bedroom
- Luxury Bathroom Suite with Adamsez Jacuzzi bath
- Oil fired central heating / Oak uPVC double glazing with K glass
- Attached Matching Garage built with future development in mind
- Mature well tended gardens in lawns, patios and feature flora
The property has been finished to an exceptional standard, with the owners ensuring only the finest fittings throughout. The superb beech Poggenpohl kitchen boasts an excellent range of integrated appliances, while the bathrooms and en suites feature top-class sanitary ware, including an Adamsez Jacuzzi bath. Comfort is ensured with underfloor heating on the ground floor.
Attention to detail extends to the exterior, where the adjoining garage has been built to the same high standard, with cavity wall insulation that allows for easy future development, if desired. The property offers a tranquil country feel, yet it is conveniently located just 1/2 mile from Castle Espie and only five minutes from Comber, providing excellent access for commuters to Belfast, Bangor, or Dundonald.
Ground Floor
- uPVC DOUBLE GLAZED FRONT DOOR.
- TILED RECEPTION HALL:
- Intercom system to front gate. Impressive double height entrance.
- CLOAKROOM:
- Low flush wc, wash hand basin, ceramic tiled floor, part pine panelled walls.
- Storage cupboard.
- LIVING ROOM:
- 7.06m x 5.82m (23' 2" x 19' 1")
(at widest points) Feature hole in the wall fireplace with Stovax multi fuel burner (installed 2011), double height picture windows with views over countryside, cathedral vaulted ceiling with pine tongue & groove and exposed beams. - DINING ROOM:
- 4.27m x 3.2m (14' 0" x 10' 6")
Feature glass block curved wall, engineered oak wood flooring, recessed spotlighting. - FAMILY ROOM:
- 4.72m x 4.14m (15' 6" x 13' 7")
Double glazed sliding patio doors to patio, recessed spotlighting. - STUDY/BEDROOM (4):
- 3.18m x 2.84m (10' 5" x 9' 4")
Engineered oak wood flooring. - MODERN FULLY FITTED POGGENPOHL KITCHEN:
- 5.49m x 4.04m (18' 0" x 13' 3")
Blanco single drainer 1.5 bowl stainless steel sink unit with mixer taps, excellent range of high & low level beech units, laminate worktops with beech trim, integrated De Deitrich dishwasher and fridge/freezer, Smeg range with 6 burner gas hob and electric oven, stainless steel extractor fan, canopy and splashback, Siemens built-in microwave. Kitchen island with breakfast bar, low level cupboards and built-in granite chopping board. High polished ceramic tiled floor, part tiled walls, uPVC double glazed sliding doors to gardens. - UTILITY ROOM:
- 2.64m x 1.73m (8' 8" x 5' 8")
Circular stainless steel sink unit with mixer taps, plumbed for washing machine, excellent range of full height cupboards, integrated Neff 4 drawer freezer, service door to garage. - OPEN TREAD PINE STAIRCASE TO . . .
First Floor
- MINSTRAL GALLERY LANDING OVERLOOKING RECEPTION HALL & LIVING ROOM.
- MASTER BEDROOM:
- 5.56m x 4.01m (18' 3" x 13' 2")
Roof lights with vertical window below. - ENSUITE SHOWER ROOM:
- Fully tiled built-in shower cubicle with built-in shower unit, feature glass block wall, wash hand basin with range of low level built-in cupboards, tiled splashback, low flush wc, heated towel rail, electric shaver point.
- BEDROOM (2):
- 4.7m x 2.67m (15' 5" x 8' 9")
Excellent wall to wall range of built-in robes. - BEDROOM (3):
- 4.14m x 3.05m (13' 7" x 10' 0")
Triple built-in robe, roof lights with vertical windows below. - BATHROOM:
- Luxury white suite comprising Adamsez Jacuzzi bath with tiled surround, low flush wc, bidet, wash hand basin with mixer taps, fully tiled built-in shower cubicle with built-in shower unit, feature wall tiling, recessed spotlighting. Separate storage cupboards with roofspace access.
Outside
- Electric, galvanised steel front gate and intercom system leading to sweeping Bitmac driveway. Low energy, timer and motion sensing oudoor lights lining driveway.
- ATTACHED MATCHING DOUBLE GARAGE
- 7.65m x 6.3m (25' 1" x 20' 8")
Twin up and over electric door, uPVC oak tongue & groove finished built-in cupboards, Megaflow pressurised water system, Grant Vortex oil fired boiler (installed 2011). Fully insulated with warm roof - superb potential for conversion to annex. - Ample additional parking, well tended, mature gardens in lawns, paved patios, raised Scrabo stone flowerbeds with fornium and rhododendron bushes - all of which extend to approximately 1/2 acre. Southerly facing large paved patio with sheltering curved wall. Wash bay with tap, external power supply and aqua drain.
Directions
(a) Travelling out of Comber, Killinchy bound, turn left into Ballydrain Road. Ballyglighorn Road is 2nd on right.
(b) Travelling along the A22 from Comber to Killinchy, at Lisbane turn left into Quarry Road and Ballyglighorn Road is first on your left off Castle Espie Road.


