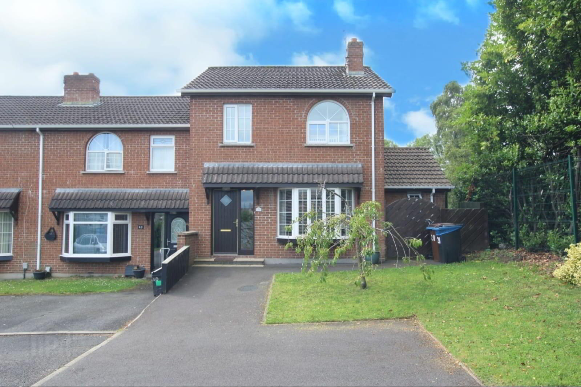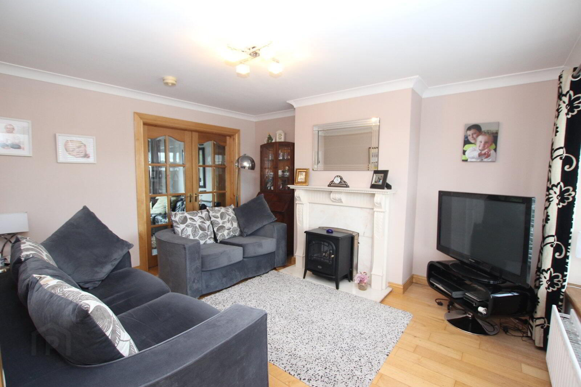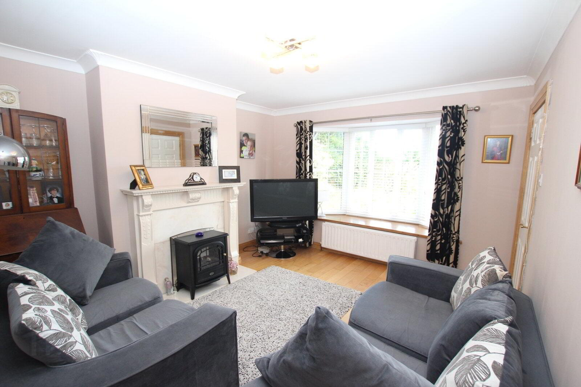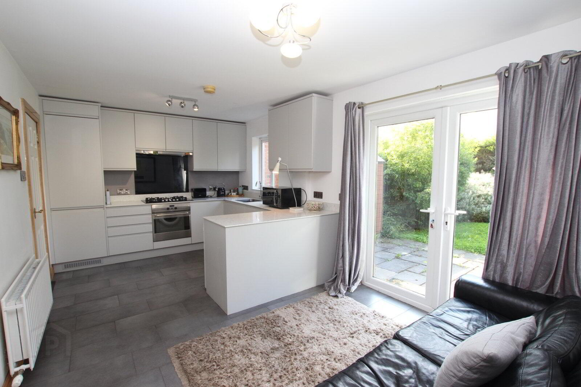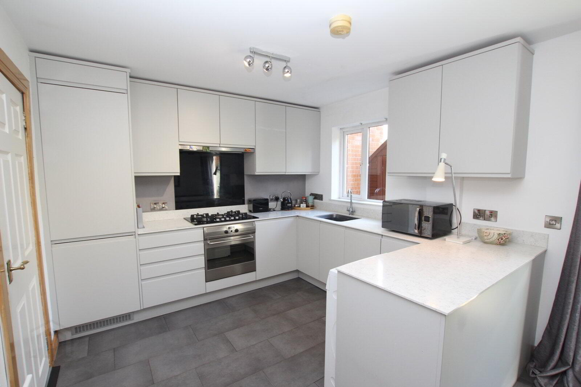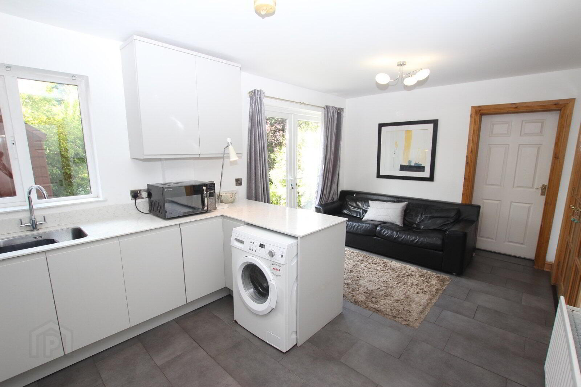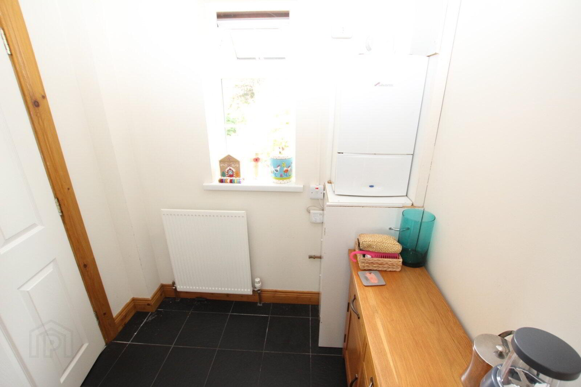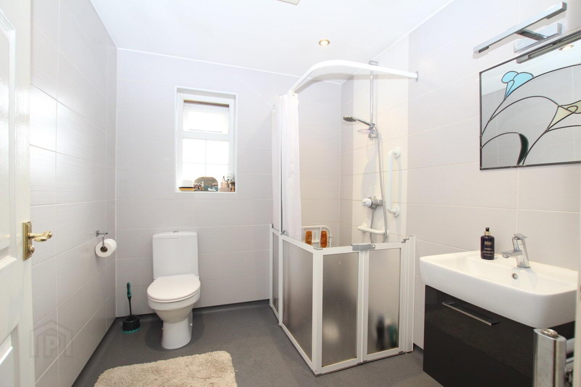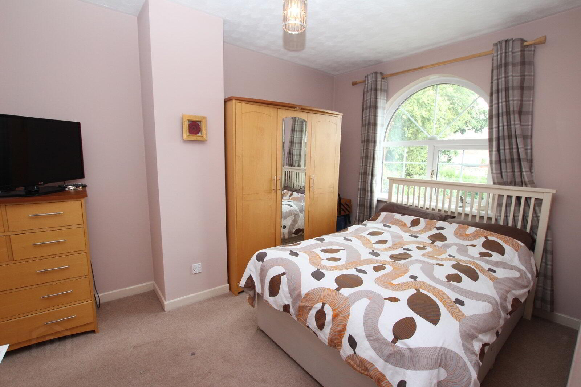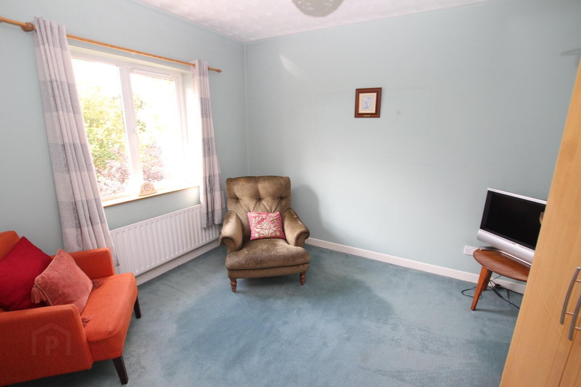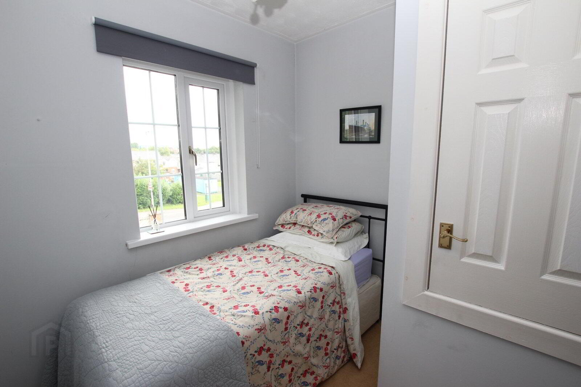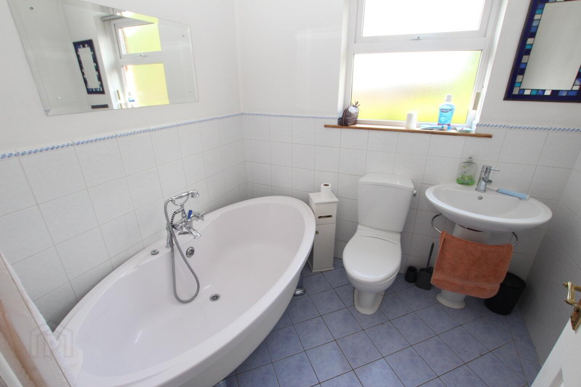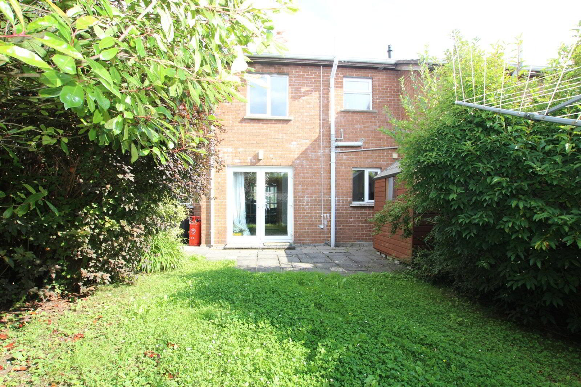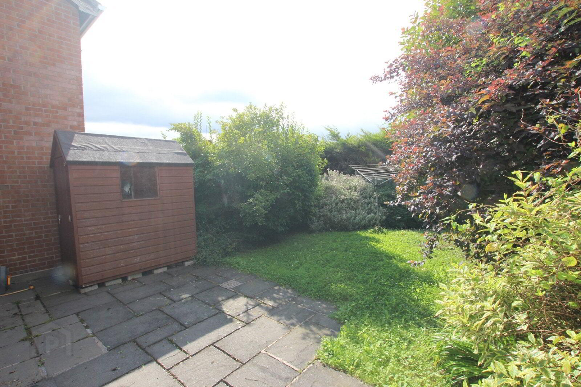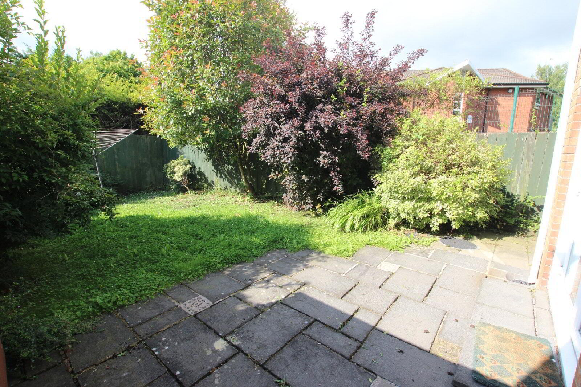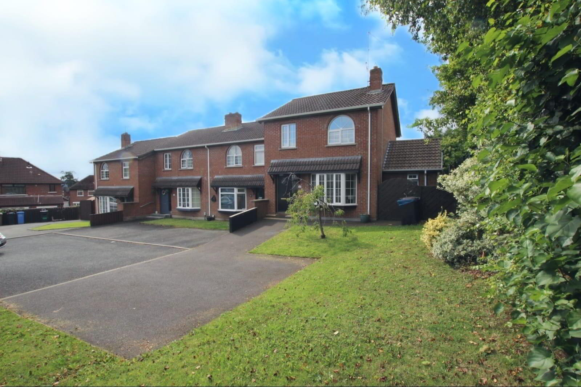20 Arthur Road,
Newtownabbey, BT36 7EH
3 Bed End-terrace House
Asking Price £179,950
3 Bedrooms
2 Bathrooms
1 Reception
Property Overview
Status
For Sale
Style
End-terrace House
Bedrooms
3
Bathrooms
2
Receptions
1
Property Features
Tenure
Not Provided
Broadband
*³
Property Financials
Price
Asking Price £179,950
Stamp Duty
Rates
£887.17 pa*¹
Typical Mortgage
Legal Calculator
In partnership with Millar McCall Wylie
Property Engagement
Views All Time
1,452
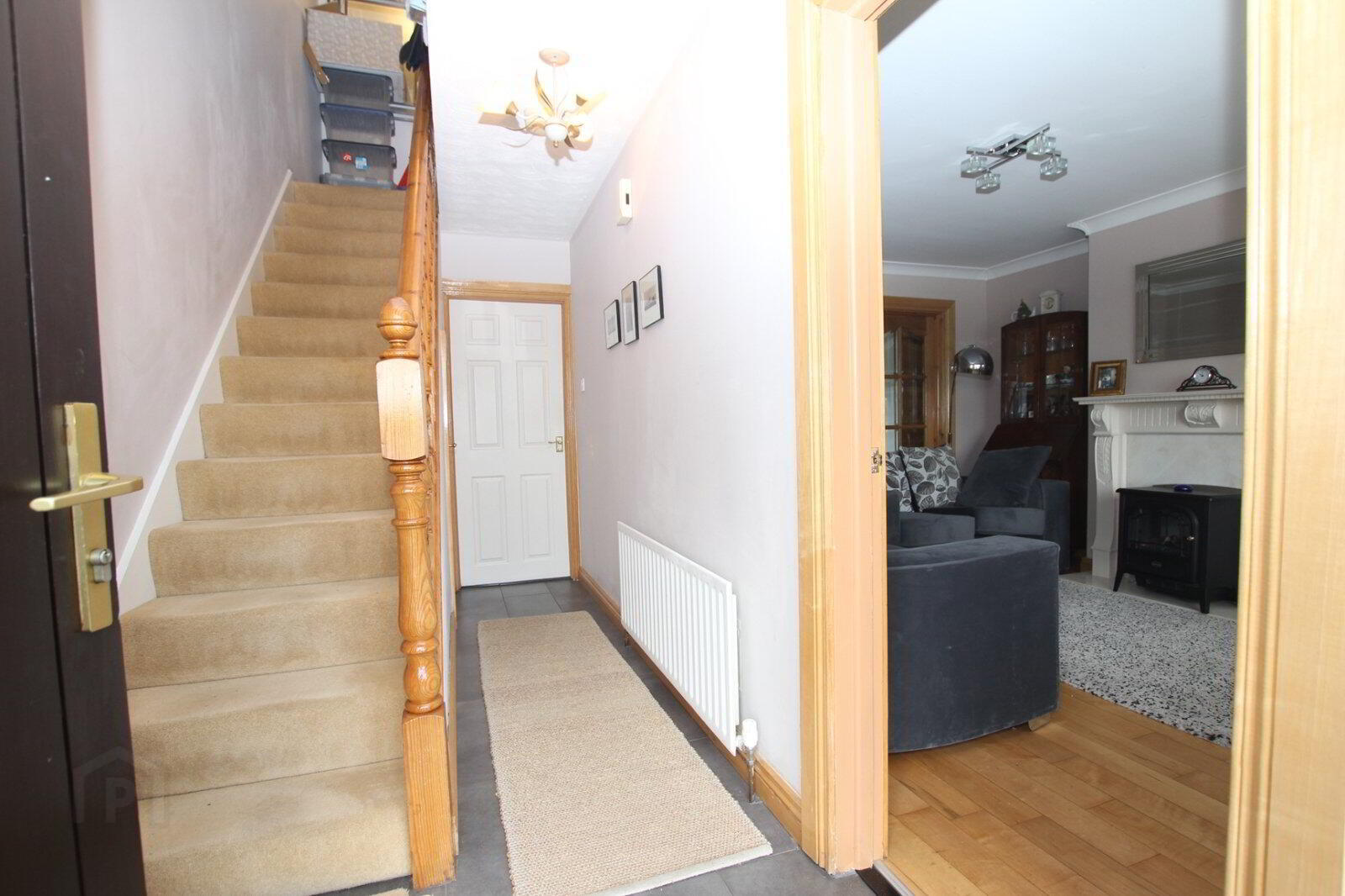
Additional Information
- Extended End Terraced Home
- Lounge and Modern Fitted Kitchen
- Utility Room and Downstairs Wet Room
- Three Good Sized Bedrooms
- Gas Central Heating And Double Glazing
- Off Street Parking and Enclosed Rear Garden
The property itself comprises entrance hall, lounge, recently installed kitchen with dining area and and an extended utility and wet room complete the ground floor. The first floor offers three good sized bedrooms and stylish bathroom suite, Further features and benefits include gas heating and double glazing. Externally this home offers bay parking to the front and an enclosed garden to the rear.
- Description
- Reeds Rains are delighted to offer for sale this well presented end townhouse located just off the popular Whitewell Road, Newtownabbey. The property itself comprises entrance hall, lounge, recently installed kitchen with dining area and and an extended utility and wet room complete the ground floor. The first floor offers three good sized bedrooms and stylish bathroom suite, Further features and benefits include gas heating and double glazing. Externally this home offers bay parking to the front and an enclosed garden to the rear. Homes in the area are always in demand and early viewing is recommended to avoid disappointment!
- Entrance Hall
- Complete with ceramic tiled flooring and built in understair storage cupboard.
- Lounge
- 4.1m x 3.4m (13'5" x 11'2")
Naturally bright and spacious lounge complete with solid wood strip flooring. Feature fireplace with marble inset and hearth. Cornice ceiling. Double doors leading to kitchen / diner. - Kitchen Open To:
- 5.2m x 2.92m (17'1" x 9'7")
Superb range of high and low level units with grey matt finish complimenting a bespoke granite worktop and breakfast bar area. Recessed sink with chrome mixer tap. Built in electric oven and 5 ring gas hob with concealed extractor fan overhead and stylish glass splashback. Integrated appliances to include fridge freezer and slim line dishwasher. Plumbed for white goods. Complete with tiled flooring. - Casual Dining / Family Area
- Located opposite end of the kitchen and offering casual dining / family area. Tiled flooring and double upvc doors to rear garden.
- Utility Room
- 1.78m x 1.4m (5'10" x 4'7")
An extended utility area located off kitchen and dining area. Complete with gas boiler. Access to downstairs Wet Room. - Downstairs Wet Room
- 2.29m x 2m (7'6" x 6'7")
An extended wet room comprising large walk in shower cubicle with mains thermostatic shower, sink with vanity unit beneath and low flush WC. Large chrome heated towel rail. - Stairs To First Floor Landing
- Built in airing cupboard.
- Bedroom One
- 3.25m x 2.87m (10'8" x 9'5")
Double bedroom with feature arched window with views to front of property. Carpeted flooring. - Bedroom Two
- 3.73m x 3.28m (12'3" x 10'9")
Double bedroom complete with carpeted flooring. Slingsby ladder access to floored roofspace. - Bedroom Three
- 2.3m x 2.29m (7'7" x 7'6")
Carpeted flooring. Built in storage cupboard. - Family Bathroom
- Stylish three piece bathroom suite comprising stand alone bath with front facing mixer taps. Low flush WC and white pedestal wash hand basin. Tiled flooring and part tiled walls.
- Externally
- Off Street Parking
- Bay parking facilities to the front of the property. Also generous lawned area to the front included in property title.
- Enclosed Rear Garden
- Enclosed garden to the rear with paved patio, lawned area and various bushes and shrubbery offering ideal privacy.


