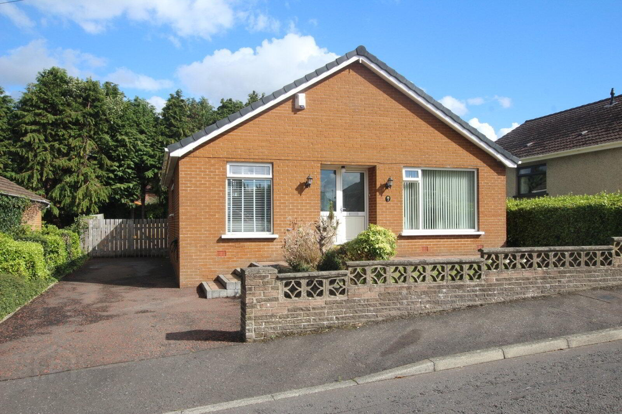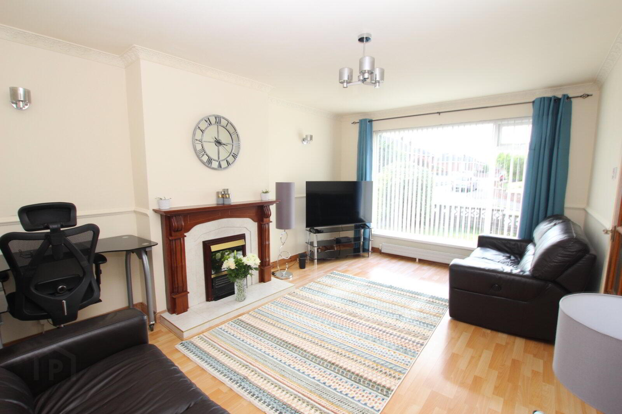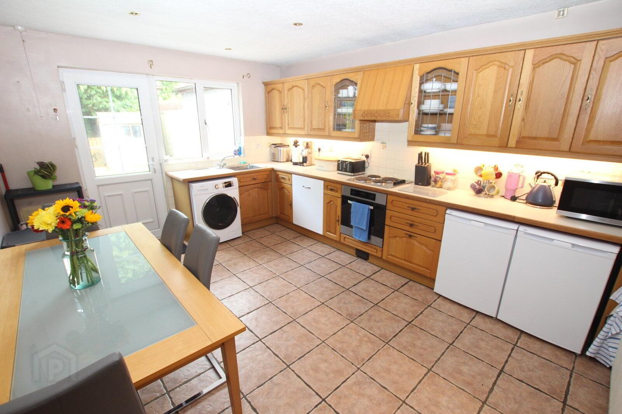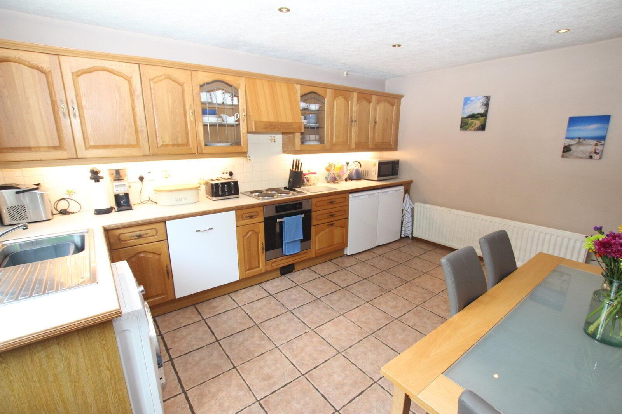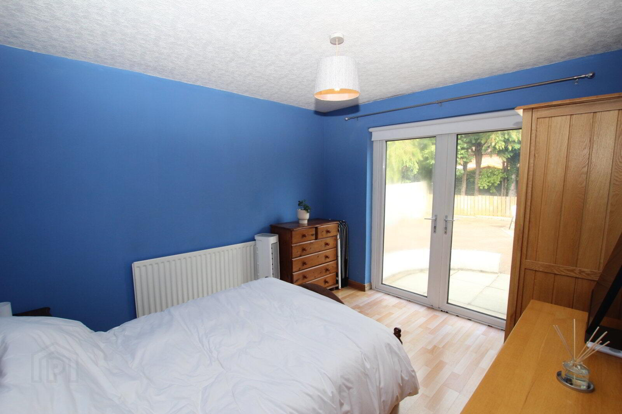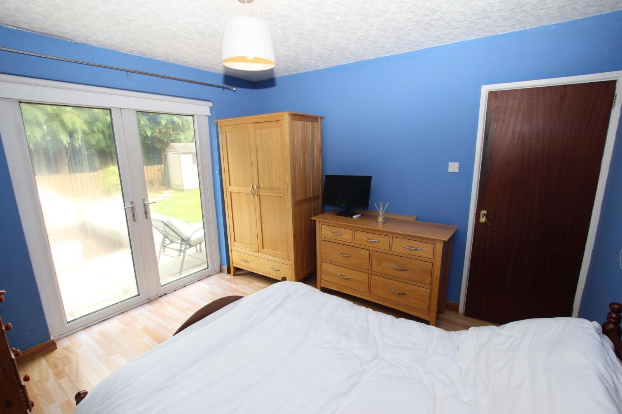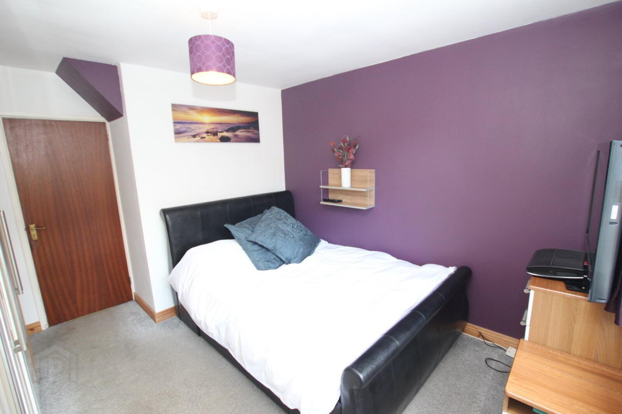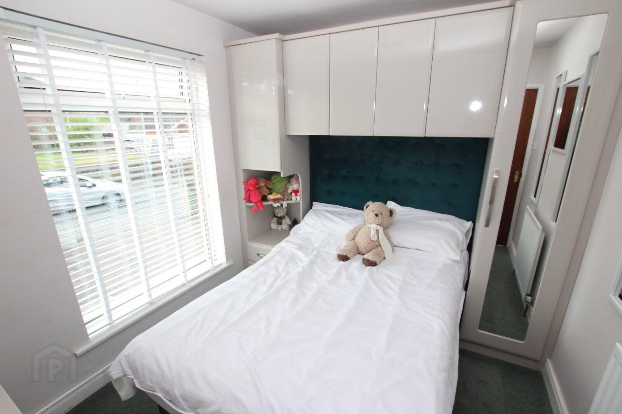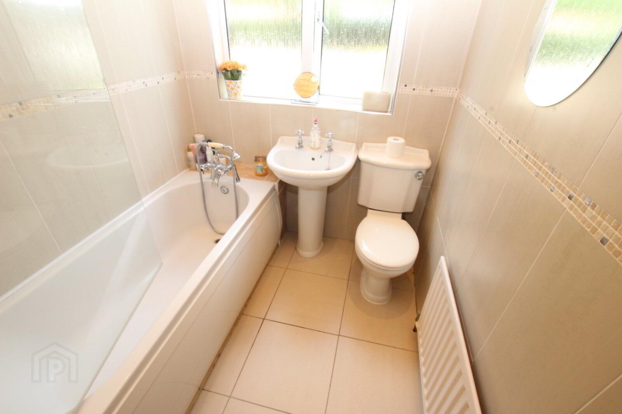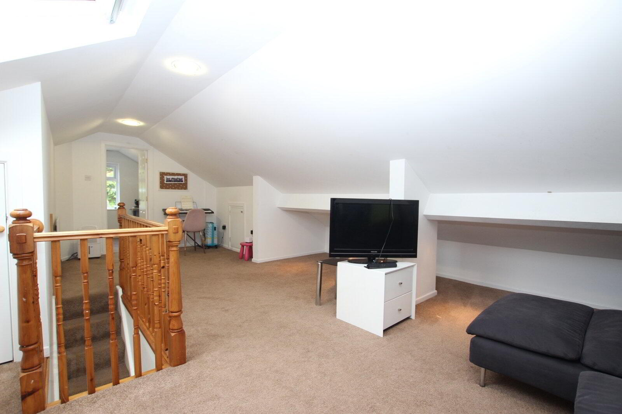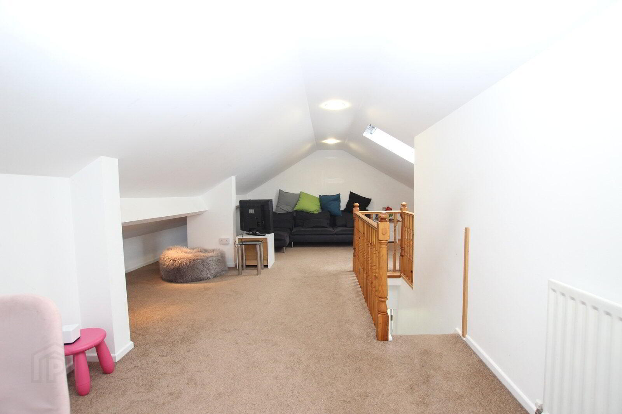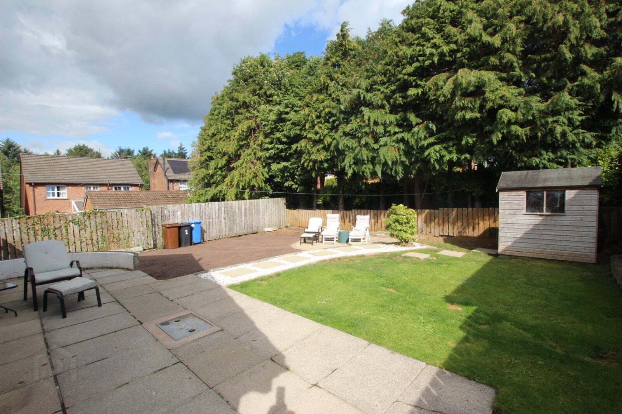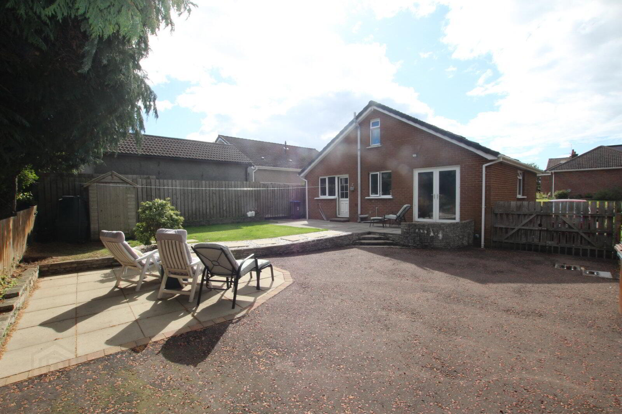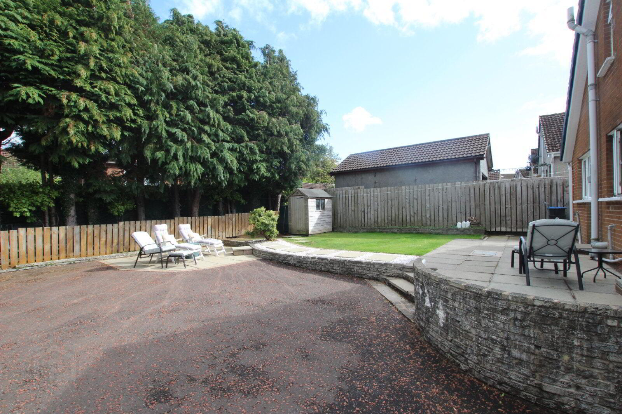2 Woodford Road,
Newtownabbey, BT36 6TS
3 Bed Detached Bungalow
Asking Price £194,950
3 Bedrooms
1 Bathroom
1 Reception
Property Overview
Status
For Sale
Style
Detached Bungalow
Bedrooms
3
Bathrooms
1
Receptions
1
Property Features
Tenure
Not Provided
Broadband Speed
*³
Property Financials
Price
Asking Price £194,950
Stamp Duty
Rates
£1,198.88 pa*¹
Typical Mortgage
Legal Calculator
In partnership with Millar McCall Wylie
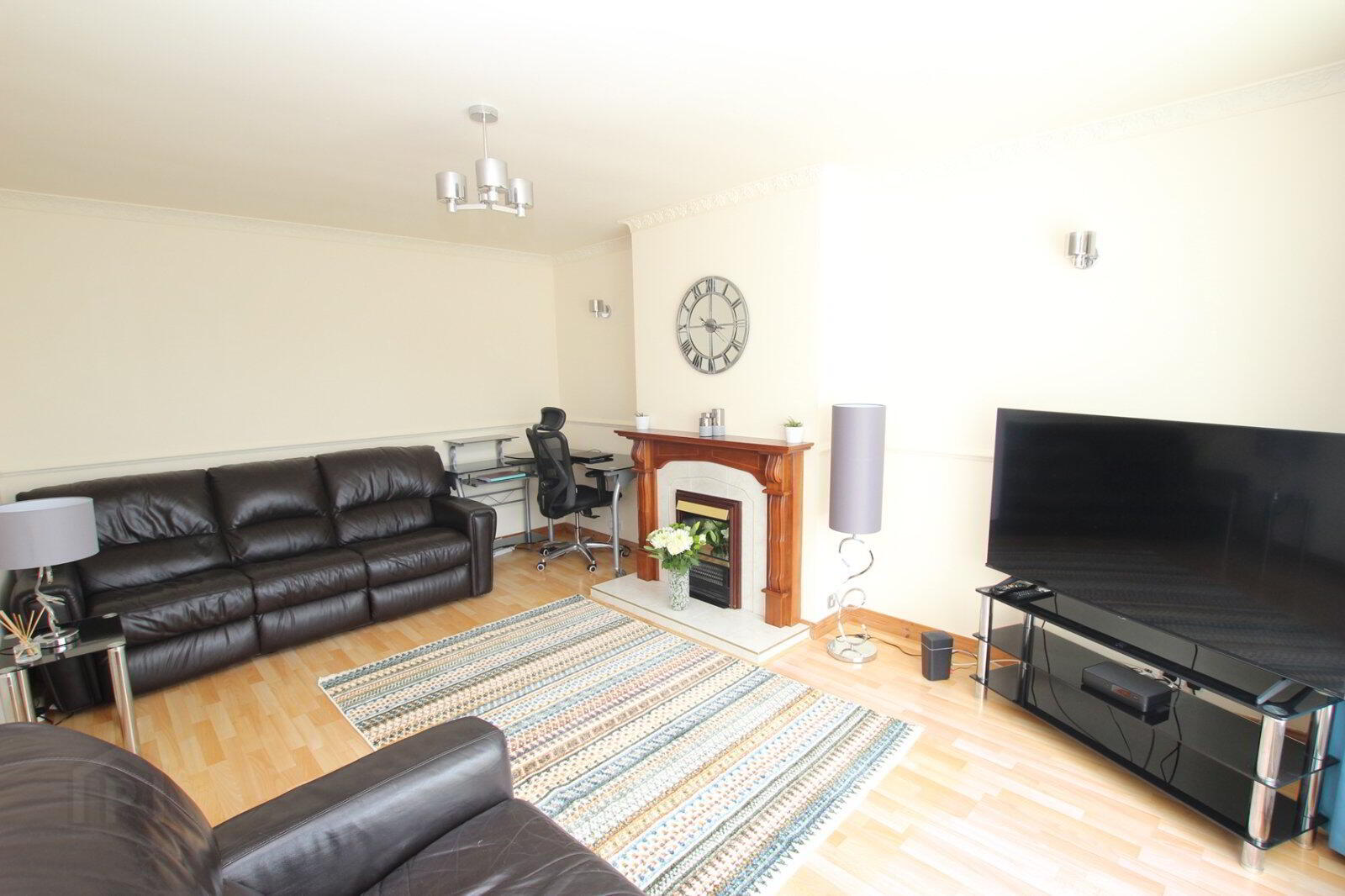
Additional Information
- Detached Family Bungalow
- Much Sought After Location
- Lounge with Separate Kitchen Diner
- Three Good Sized Bedrooms
- Three Pieve Bathroom Suite
- Oil Fired Central Heating and Double Glazed
- Off Street Parking and Enclosed Rear Garden
Viewing Strictly By Appointment!!
- Description
- Reeds Rains are delighted to present for sale this detached bungalow located just off the Manse Road, Carnmoney. The property itself offers lounge, fitted kitchen, bathroom and three bedrooms all on the ground floor. The owners have also converted the roofspace offering ideal storage area. Further features include oil fired central heating, double glazing, off street parking and excellent garden to the rear. Bungalows are in huge demand and early viewing is recommended to avoid disappointment!
- Entrance Hall
- Welcoming entrance hall. Laminate flooring. Access to fixed staircase leading to converted roofspace.
- Lounge
- 4.9m x 3.35m (16'1" x 11'0")
Bright and spacious lounge with feature fireplace finished with tiled hearth and surround. Laminate wooden flooring. Cornice ceiling. - Kitchen With Dining Area
- 4.45m x 3.35m (14'7" x 11'0")
Excellent range of high and low level units with matching worktop surfaces. Stainless steel drainer unit and sink. Built in electric oven and hob with concealed extractor fan overhead. Plumbed for kitchen appliances. Tiled flooring and tiled splashback areas. Recessed lighting and ample casual dining space. Access to rear garden. - Bedroom One
- 3.48m x 3.07m (11'5" x 10'1")
Complete with wooden flooring. Double doors to rear garden. - Bedroom Two
- 3.18m x 2.57m (10'5" x 8'5")
Spacious double bedroom complete with carpeted flooring. - Bedroom Three
- 2.46m x 2.44m (8'1" x 8'0")
Views to the front of the property. Complete with a range of fitted robes. Carpeted flooring. - Bathroom
- Three piece bathroom suite featuring panel bath with shower overhead, wash hand basin with pedestal and WC. Tiled flooring and tiled walls.
- Fixed Staircase Leading To:
- Converted Roofspace
- 9.6m x 3.96m (31'6" x 13'0")
An ideal storage area with sub divided room also. Eave storage throughout and velux windows. - Externally
- Off Street Parking
- Ample carparking to the side of the property and gated access to the rear allowing for additional parking if needed.
- Garden To The Front
- Spacious Enclosed Rear Garden
- Superb rear garden with generous lawned and paved patio areas.


