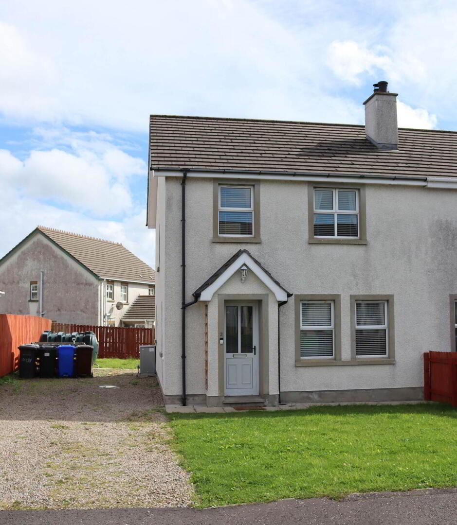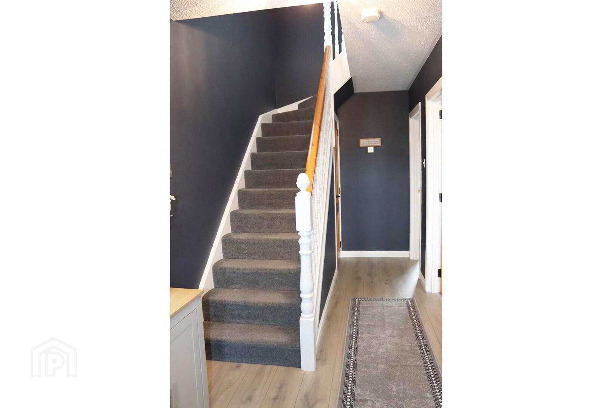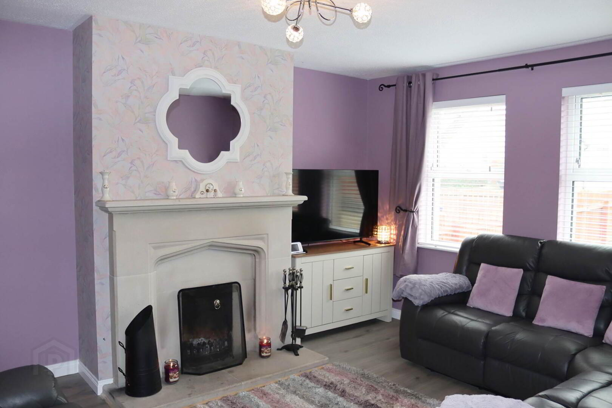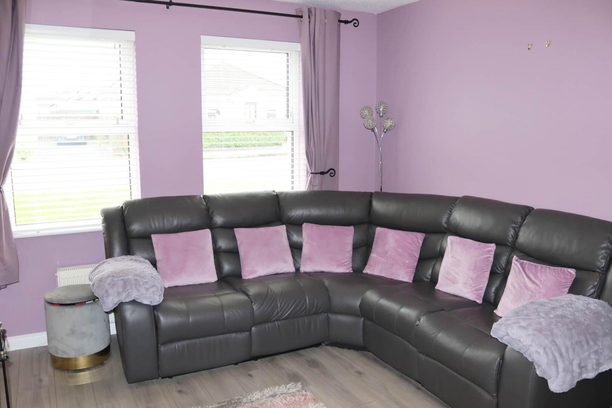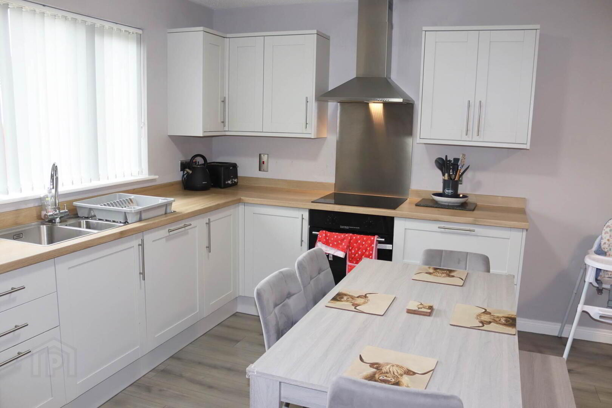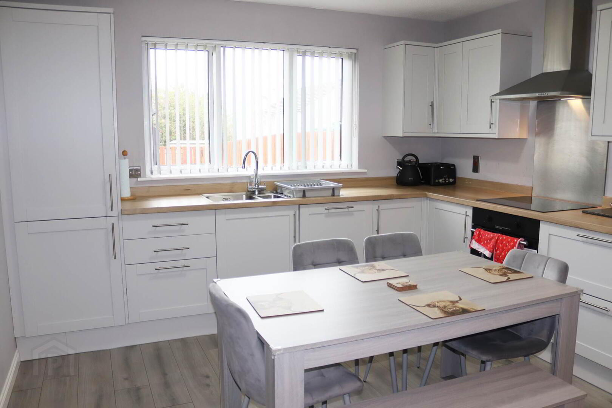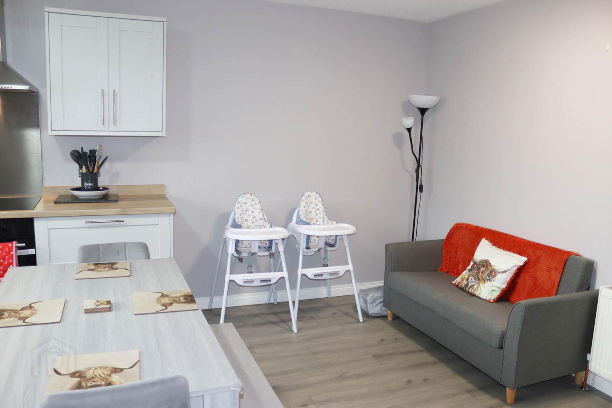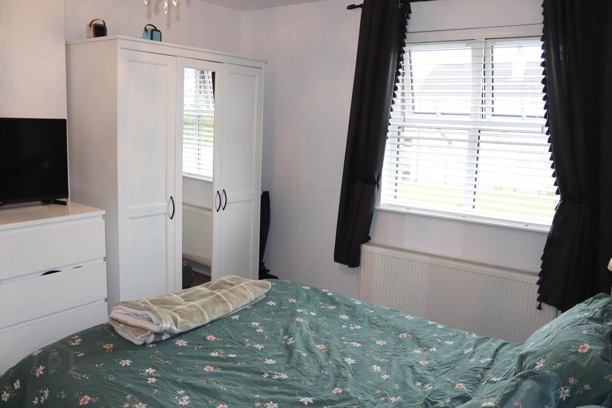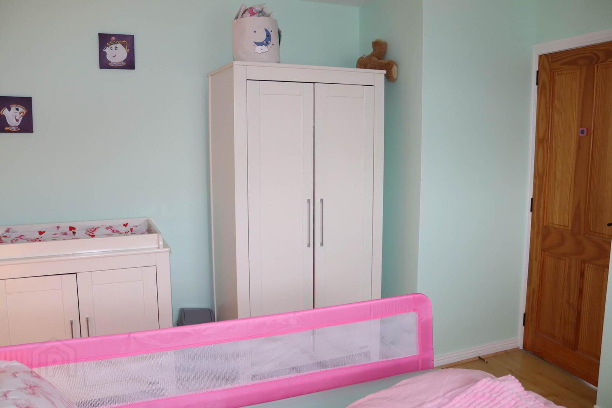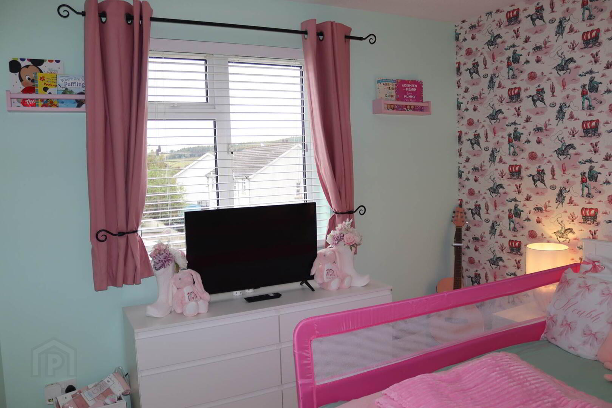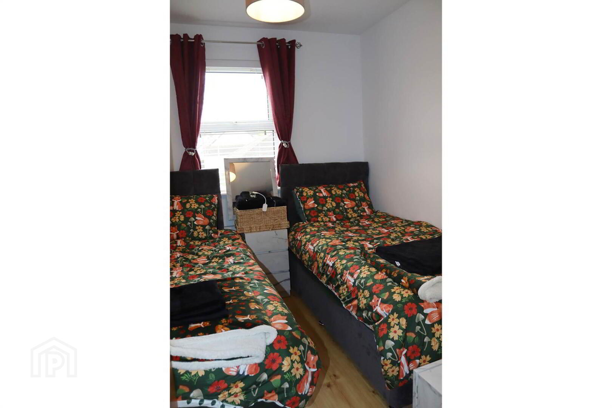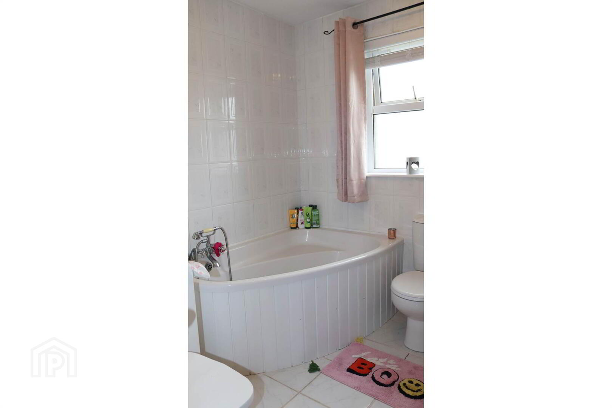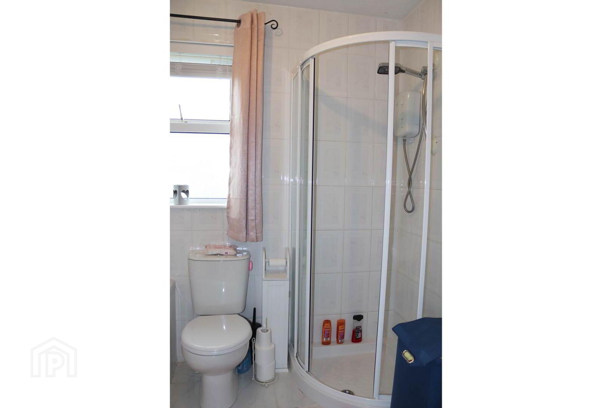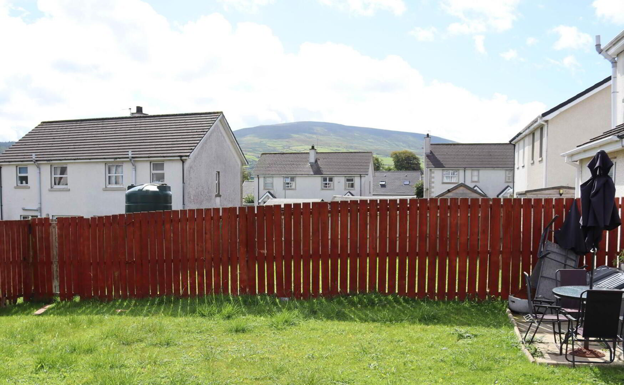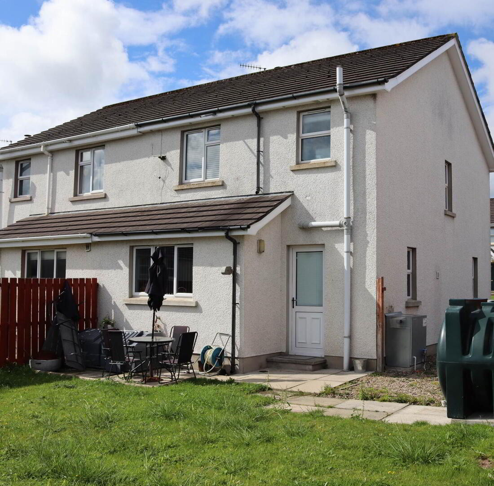2 Whitehall Crescent,
Ballycastle, BT54 6WH
3 Bed Semi-detached House
Offers Around £184,950
3 Bedrooms
1 Bathroom
1 Reception
Property Overview
Status
For Sale
Style
Semi-detached House
Bedrooms
3
Bathrooms
1
Receptions
1
Property Features
Size
103.1 sq m (1,110 sq ft)
Tenure
Freehold
Energy Rating
Heating
Oil
Broadband Speed
*³
Property Financials
Price
Offers Around £184,950
Stamp Duty
Rates
£946.28 pa*¹
Typical Mortgage
Legal Calculator
In partnership with Millar McCall Wylie
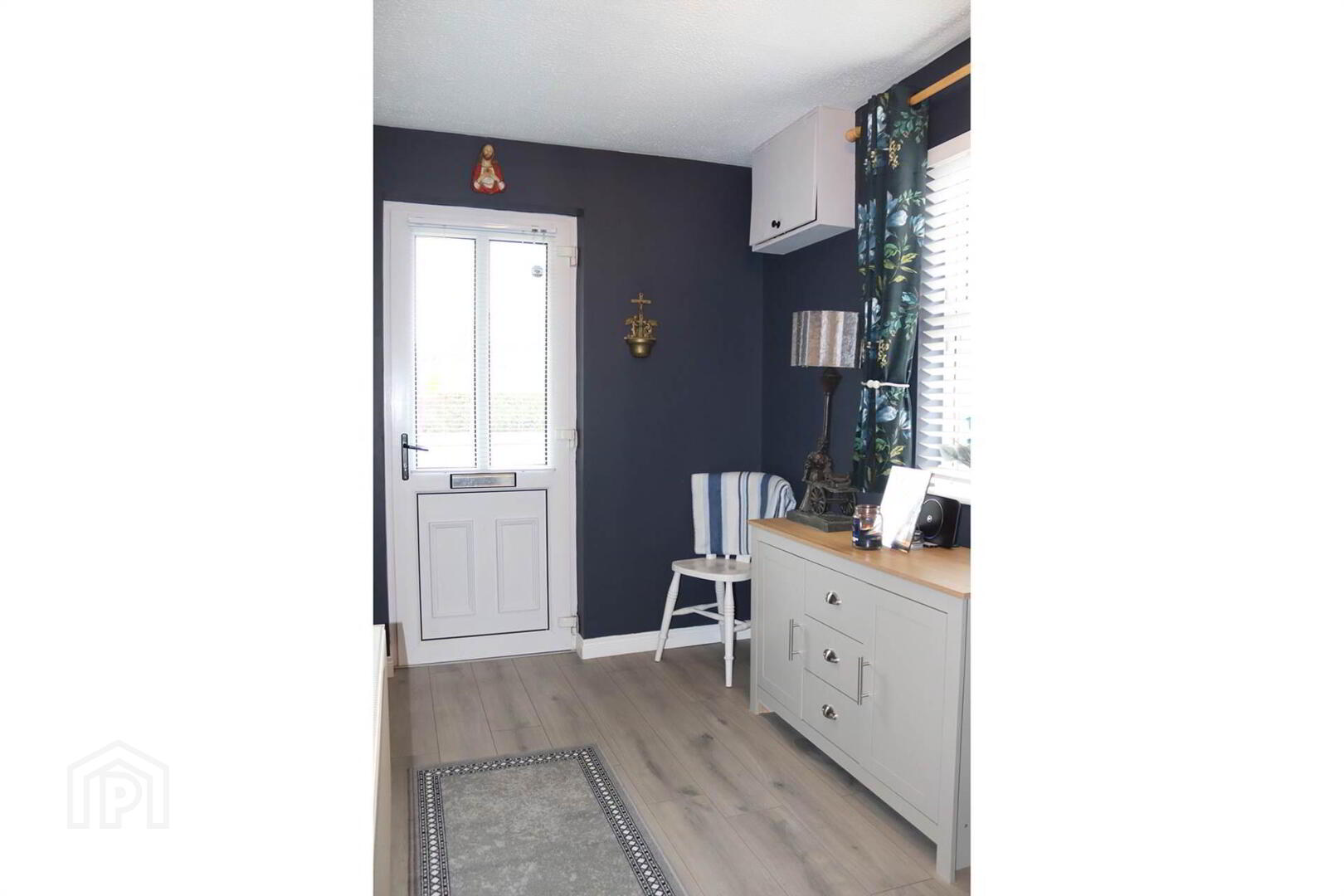
Additional Information
- Oil fired central heating
- uPVC double glazed window frames
- 3 bedrooms
- Circa 103.1 sq m (1,110 sq ft)
- Recently modernised and immaculately presented throughout
- Quiet cul-de-sac location
Set within a well established residential area comprising a mix of detached and semi detached homes and approximately one mile from Ballycastle town centre with local amenities, schools, and transport links all within easy reach, this home is an ideal purchase for first time buyers, young families or an investment opportunity.
Accommodation
Entrance Hall: 5.50m x 1.93m (18`0` x 6`3`) with wood laminate flooring.
Lounge: 4.20m x 3.60m (13`8` x 11`8`) a naturally bright reception room with an open fireplace and stone surround and mantle. Wood laminate flooring.
Kitchen & Dining: 4.80m x 3.60m (15`7` x 11`8`) having a range of eye and low level Shaker style kitchen units with Franke bowl and half stainless steel sink and chimney style extractor hood over the induction hob and electric oven.Integrated automatic dishwasher and larder style fridge and freezer. Wood laminate flooring.
Utility Room: 2.30m x 2.00m (7`5` x 6`6`) with eye and low level cupboards, stainless sink unit and space for automatic washing machine and tumble dryer.
W.C. with handbasin.
First Floor
Bathroom: 2.52m x 2.28m (8`3` x 7`5`) with corner bath, w.c., hand basin and tiled shower cabinet with electric shower fitting. The walls and floor are fully tiled.
Bedroom 1: 4.00m x 3.12m (13`1` x 10`2`)
Bedroom 2: 3.83m x 3.11m (12`6` x 10`2`)
Bedroom 3: 2.86m x 2.40m (9`4` x 7`9`)
Exterior
The gardens to the front and rear are both in lawn with 6` boundary fencing to the rear and a gravel driveway for off-street parking. The rear garden has a paved patio area and enjoys views to Knocklayde Mountain.
Notice
Please note we have not tested any apparatus, fixtures, fittings, or services. Interested parties must undertake their own investigation into the working order of these items. All measurements are approximate and photographs provided for guidance only.


