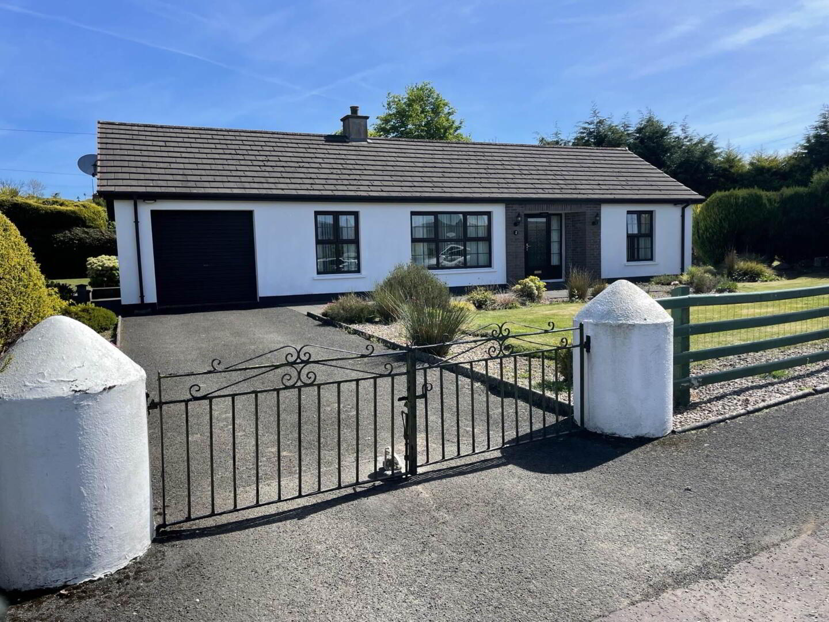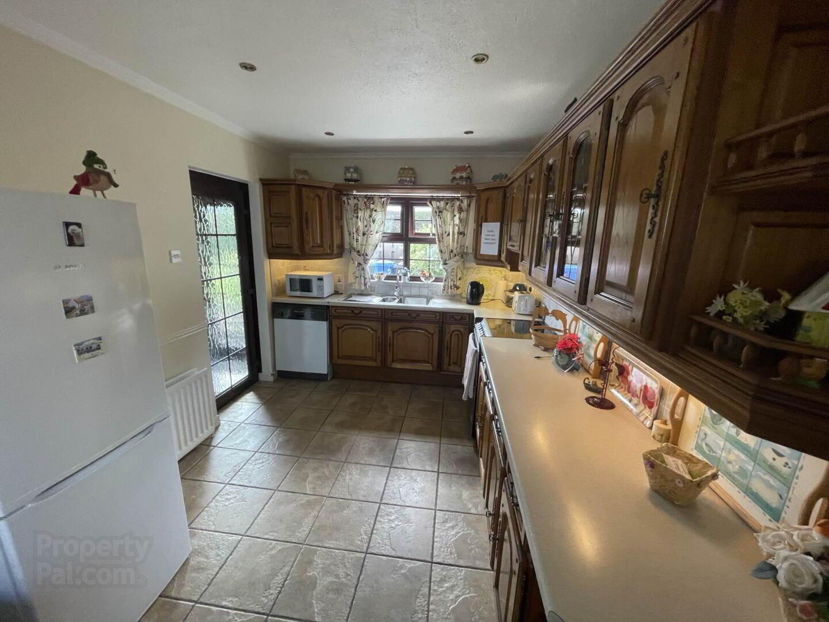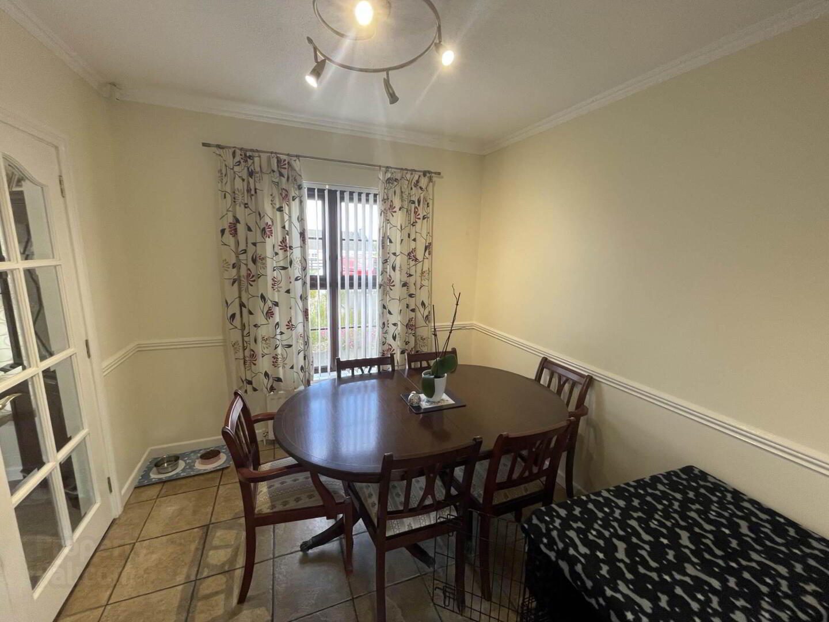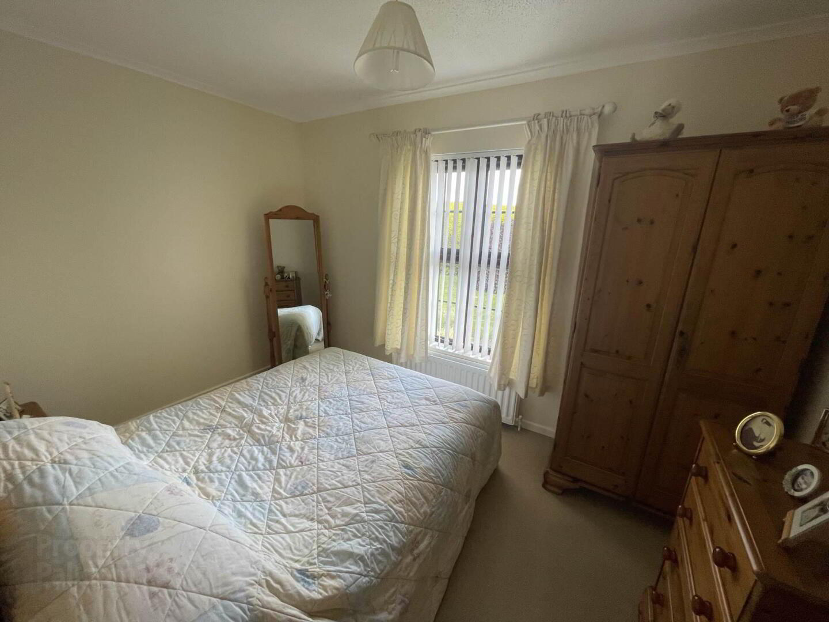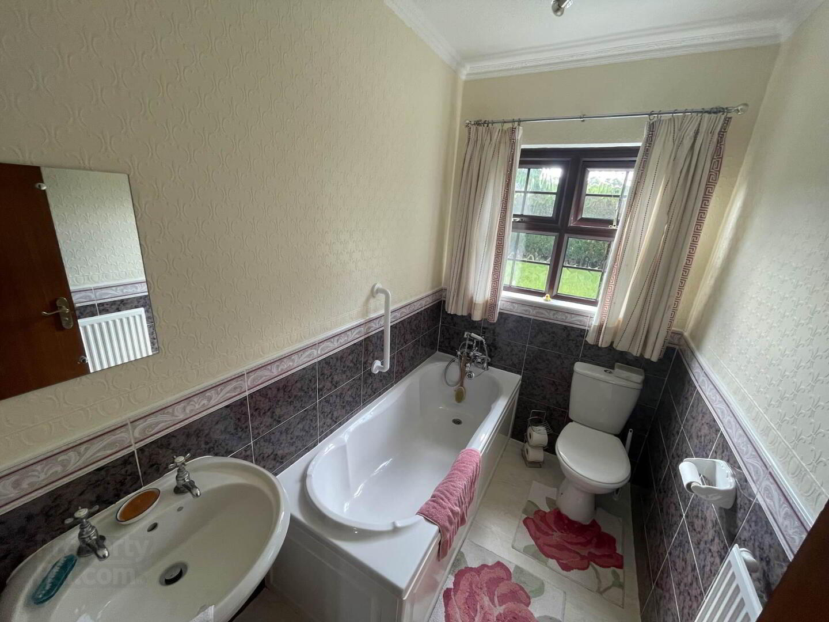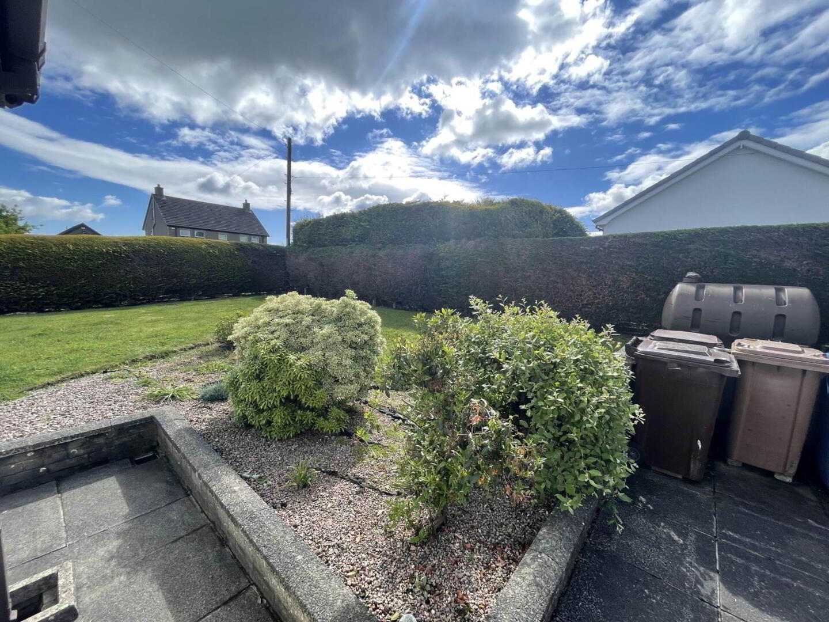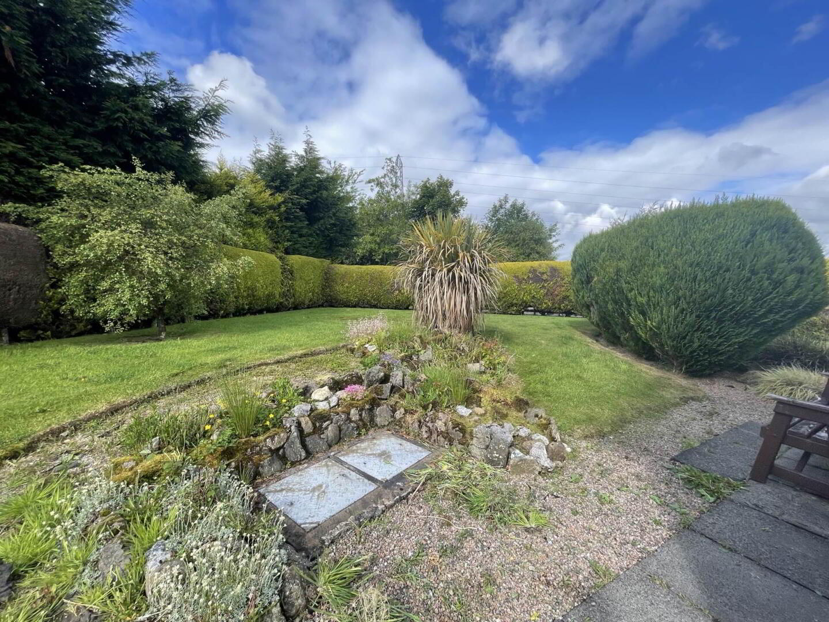2 White Gables,
Larne, BT40 3EL
3 Bed Detached House
£950 per month
3 Bedrooms
1 Bathroom
1 Reception
Property Overview
Status
To Let
Style
Detached House
Bedrooms
3
Bathrooms
1
Receptions
1
Available From
Now
Property Features
Energy Rating
Broadband
*³
Property Financials
Deposit
£950
Property Engagement
Views Last 7 Days
392
Views Last 30 Days
1,922
Views All Time
4,113
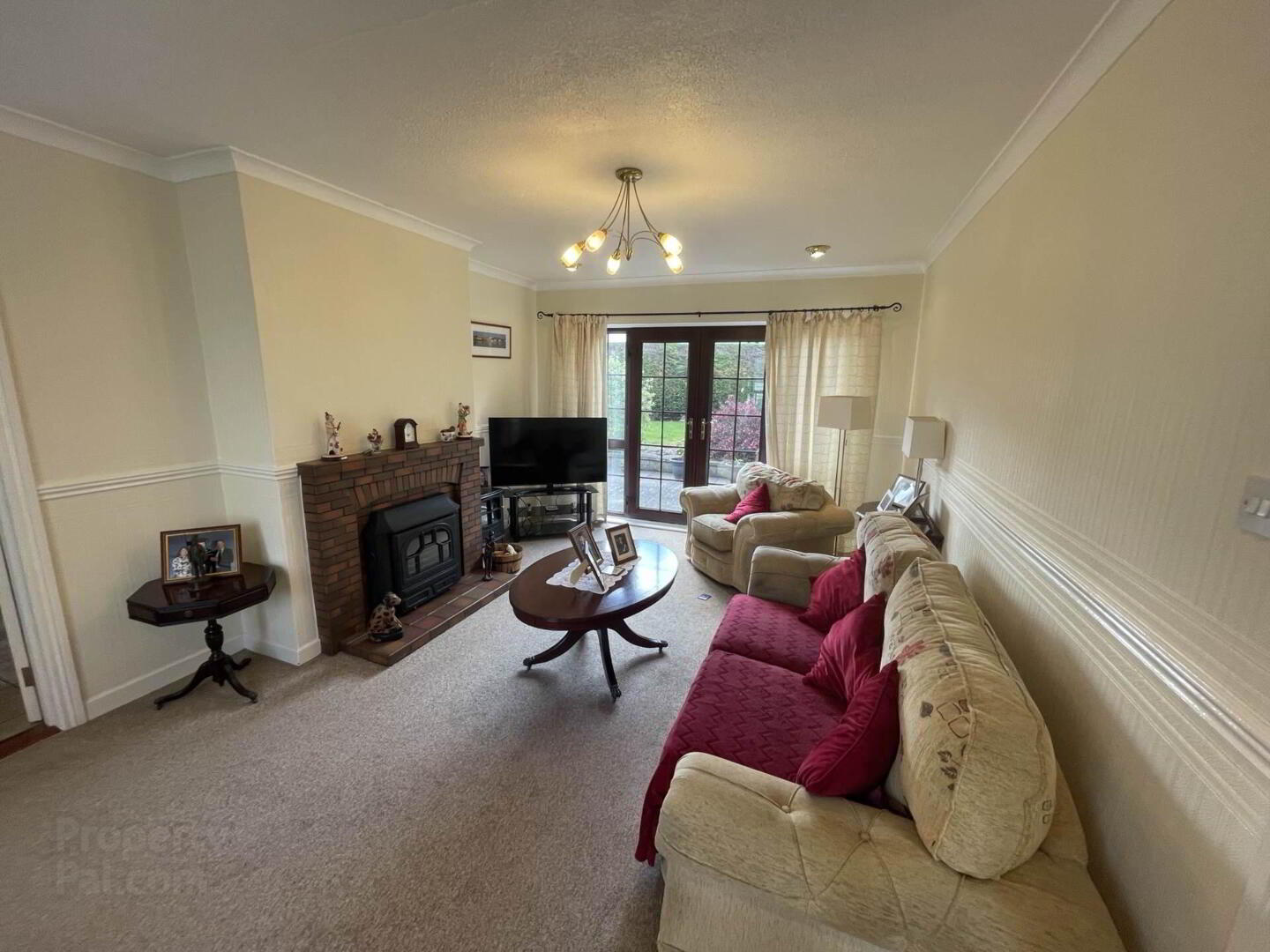
Features
- Beautifully presented detached bungalow in an attractive cul de sac location.
- PVC Double glazing/ Oil fired central heating.
- Spacious lounge with attractive fireplace and french doors to garden.
- Excellent kitchen/ dining room including integrated fridge.
- Three bedrooms
- 3 Piece white bathroom suite.
- Integral garage with range of units.
- Excellent corner site with extensive landscaped gardens and patio area.
- Must be viewed to appreciate high standard of presentation throughout.
- Viewings by appointment only!
Situated in Raloo, 10 minute from Larne town centre and minutes from the A8 motorway accessing Belfast and beyond. Well presented, this 3 bedroom detached bungalow boasts an integral garage, lounge with french doors to extensive grounds.
Outside
Excellent corner site laid out in extensive lawns to front, side and rear with many pebbled flowerbeds with mature shrubs and trees. Attractive paved patio area to rear. Private gardens bordered with hedging and ranch style fencing. Tarmac driveway to front with ample parking for several cars.
INTEGRAL GARAGE: - 6.02m (19'9") x 3.07m (10'1")
Range of high and low level units. Plumbed for automatic washing machine. Roller door. Light and power. Oil fired boiler.
BATHROOM:
White suite comprising low flush WC, pedestal wash hand basin and panelled bath with shower taps. Part tiled walls.
BEDROOM (3): - 2.54m (8'4") x 3.07m (10'1")
Mirrored sliderobes.
BEDROOM (2): - 2.36m (7'9") x 3.38m (11'1")
BEDROOM (1): - 2.36m (7'9") x 2.34m (7'8")
Mirrored sliderobes.
KITCHEN/ DINING AREA : - 6.17m (20'3") x 2.67m (8'9")
Excellent range of solid wood high and low level units. Laminate work surfaces. Glazed display unit. 1 1/2 bowl stainless steel sink unit with mixer taps. Concealed extractor fan. Integrated fridge. Part tiled walls. Tiled floor. Recessed lighting.
LOUNGE: - 6.17m (20'3") x 3.53m (11'7")
Attractive brick fireplace with tiled hearth. Recessed lighting. PVC Double glazed French doors leading to rear garden and patio area. Glazed double doors to:
RECEPTION HALL:
Tiled floor. Hotpress with copper cylinder immersion heater. Glazed double doors to:
Directions
Raloo, Larne
Notice
All photographs are provided for guidance only.


