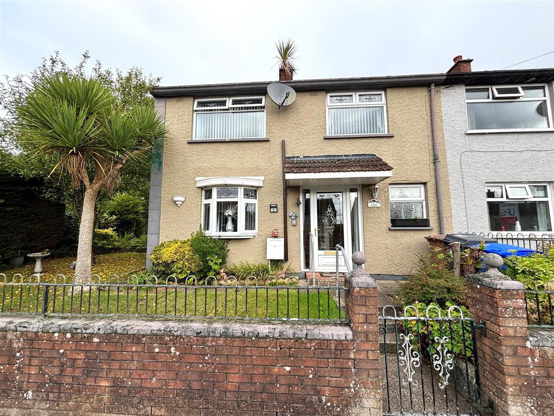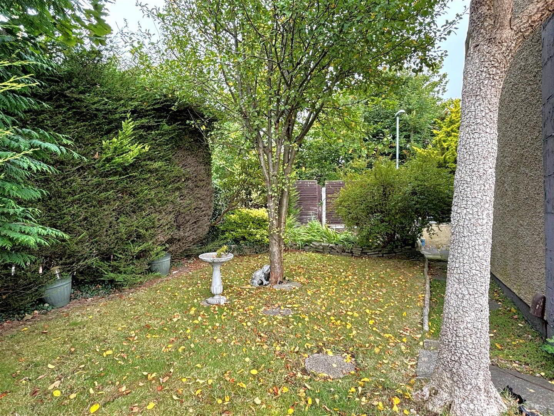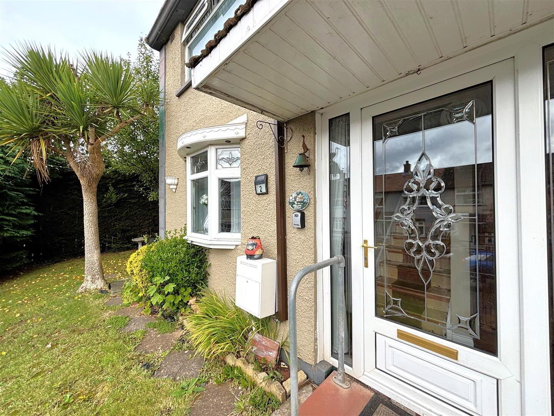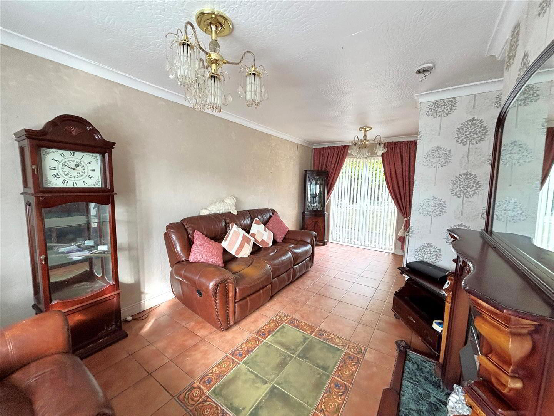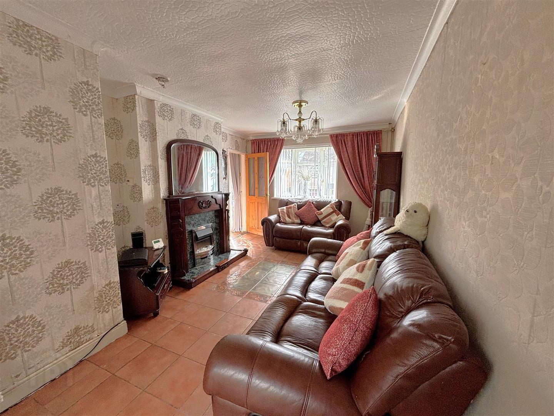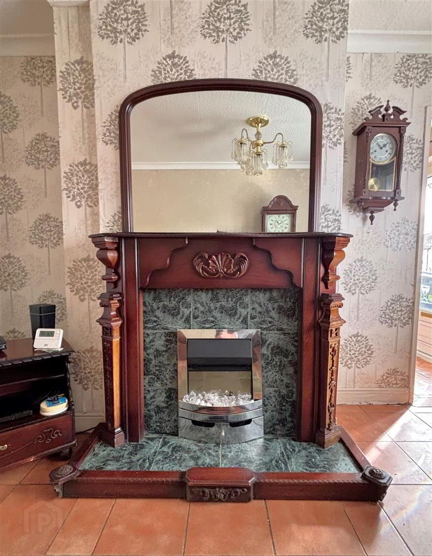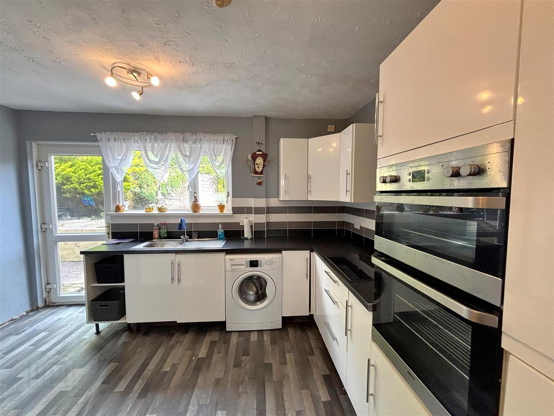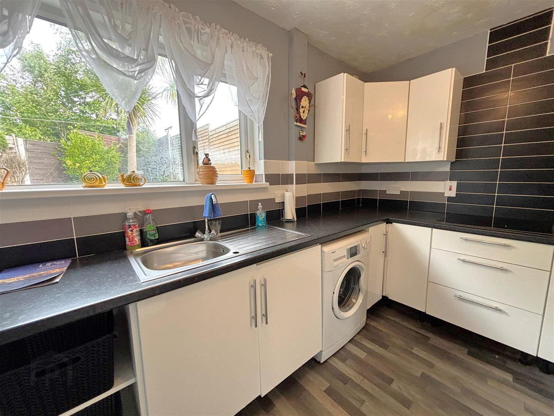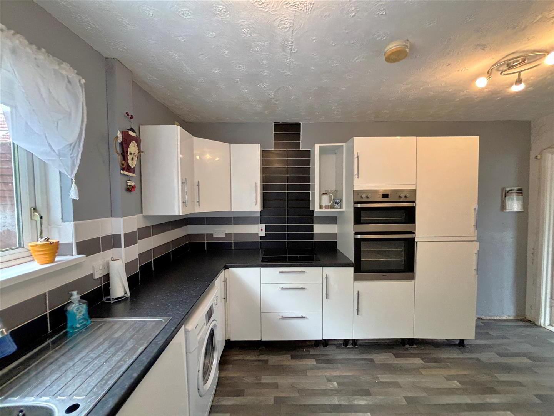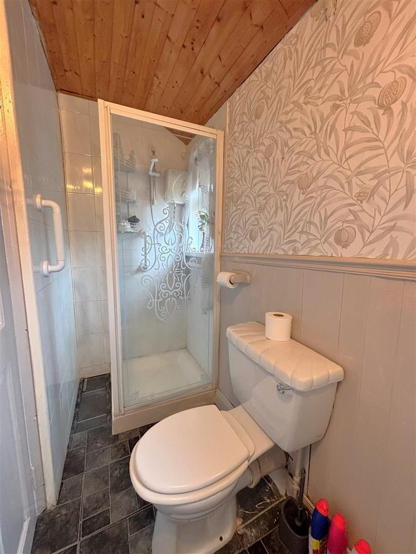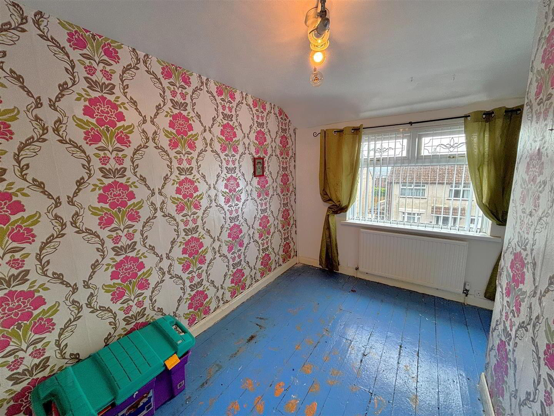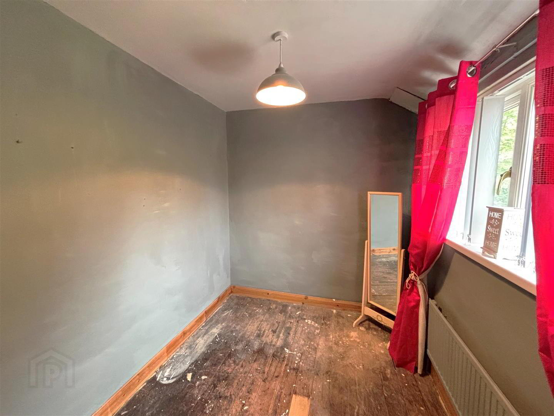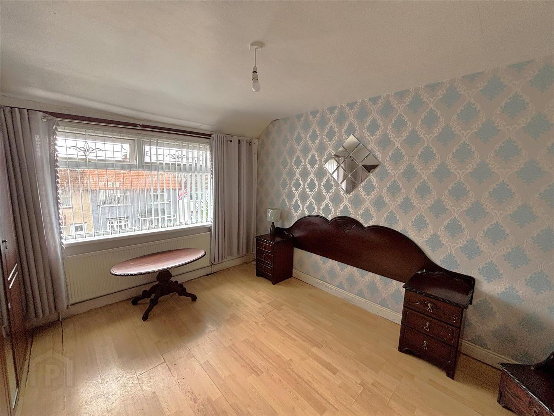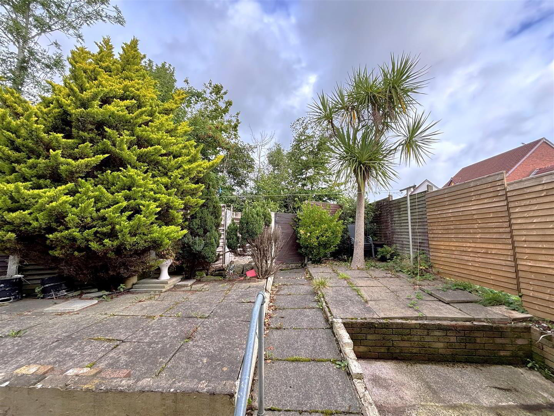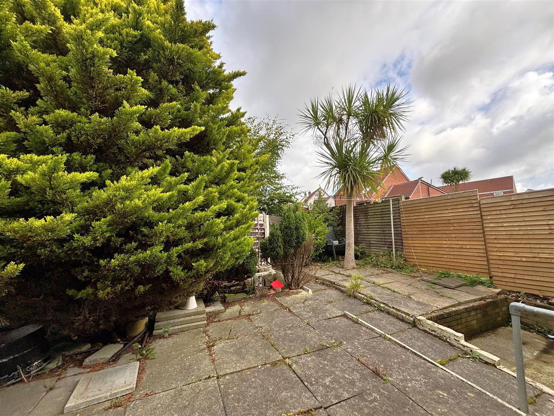2 Tyndale Grove,
Belfast, BT14 8HP
3 Bed End-terrace House
Offers Around £95,000
3 Bedrooms
1 Bathroom
1 Reception
Property Overview
Status
For Sale
Style
End-terrace House
Bedrooms
3
Bathrooms
1
Receptions
1
Property Features
Tenure
Freehold
Heating
Gas
Broadband Speed
*³
Property Financials
Price
Offers Around £95,000
Stamp Duty
Rates
£498.84 pa*¹
Typical Mortgage
Legal Calculator
In partnership with Millar McCall Wylie
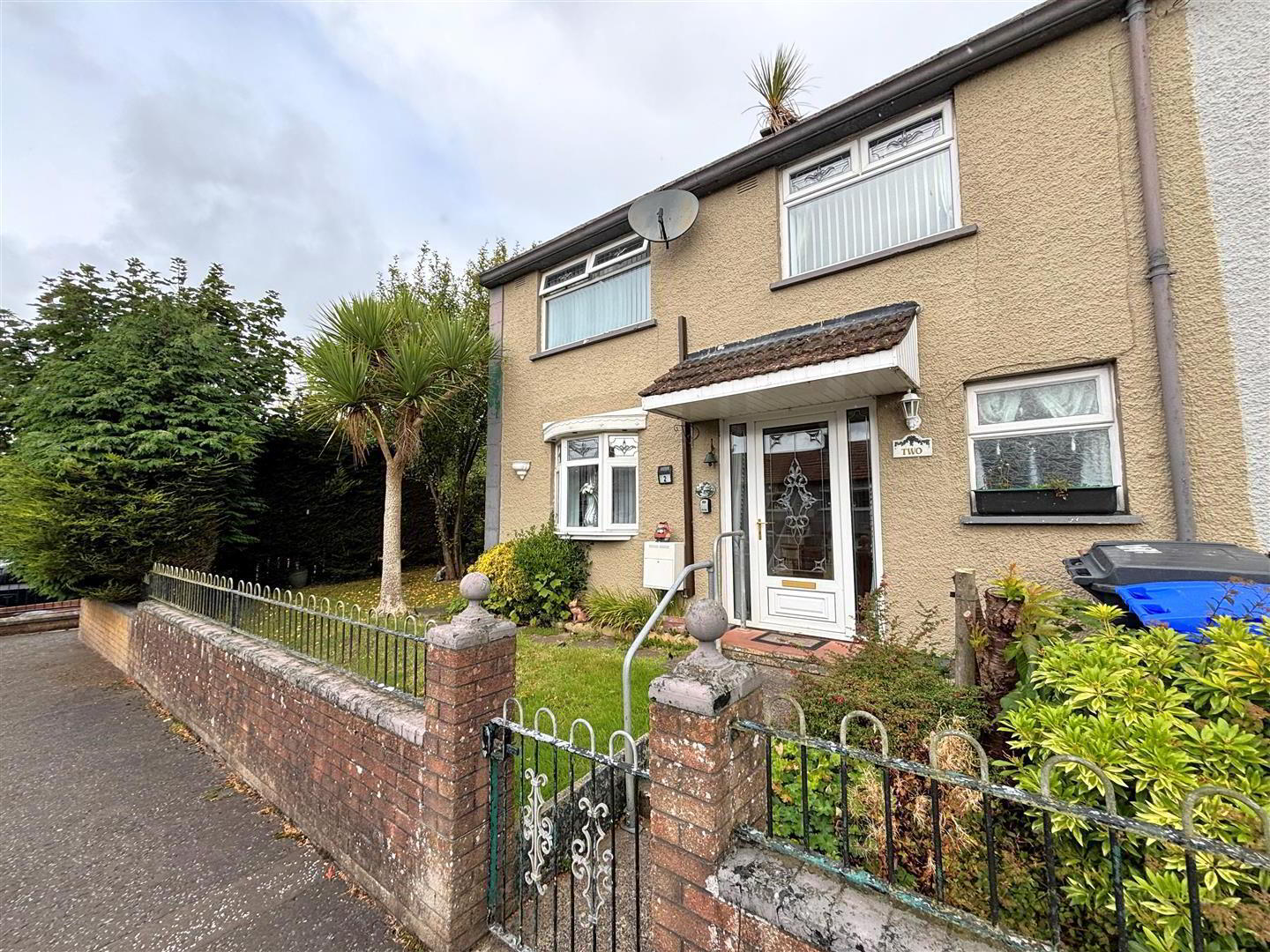
Additional Information
- Superb Opportunity To Purchase End Terrace
- Fantastic Elevated Corner Site
- 3 Bedrooms
- Lounge Into Bay
- Fitted Kitchen
- Classic White Bathroom Suite
- Gas Central Heating
- Upvc Double Glazed Windows
- Most Convenient Location
Holding an elevated corner site in this popular location this end terrace offers the perfect starter project or investment opportunity. The interior comprises lounge into bay, fitted kitchen, 3 bedrooms and classic white bathroom suite. The dwelling further offers gas fired central heating, uPvc double glazed windows. Private gardens to the rear and side and a most convenient location with excellent amenities all close to hand combines to make this the perfect project for the builder, investor or DIY enthusiast wishing to embark on a project with excellent potential - Early Viewing is highly recommended.
- Entrance Hall
- Upvc double glazed entrance door, ceramic tiled floor.
- Lounge Into Bay 6.48 x 3.29 (21'3" x 10'9")
- Antique fireplace, ceramic tiled floor, double panelled radiator.
- Kitchen 4.21 x 3.99 (13'9" x 13'1")
- Single drainer stainless steel sink unit, range of high and low level units, formica worktops, built-in double oven, ceramic hob, fridge/freezer space, plumbed for washing machine, partly tiled walls, double panelled radiator, understairs storage, uPvc door to rear.
- First Floor
- Landing.
- Bathroom
- Classic white bathroom suite comprising shower cubicle, electric shower, pedestal wash hand basin, low flush wc, 1/2 panelled walls, partly tiled walls, built-in storage, concealed gas boiler.
- Bedroom 3.79 x 3.19 (12'5" x 10'5")
- Panelled radiator.
- Bedroom 3.25 x 2.16 (10'7" x 7'1")
- Panelled radiator.
- Bedroom 3.79 x 3.26 (12'5" x 10'8")
- Wood laminate floor, panelled radiator.
- Outside
- Hard landscaped rear gardens, side in mature lawn and flowerbeds, outside light.


