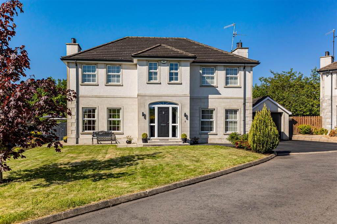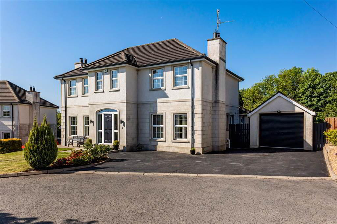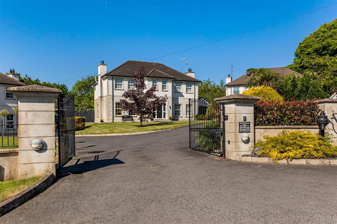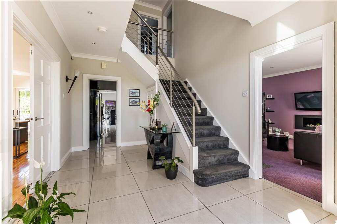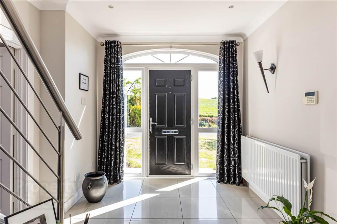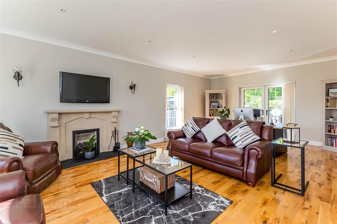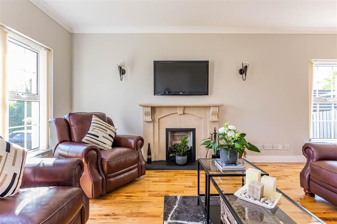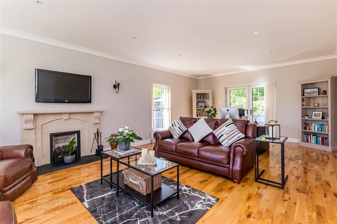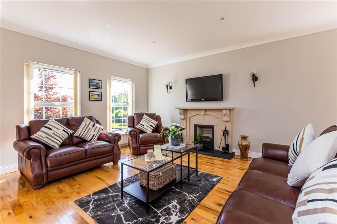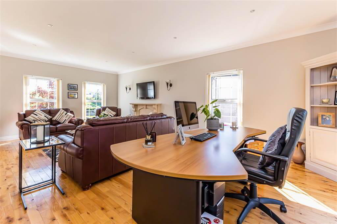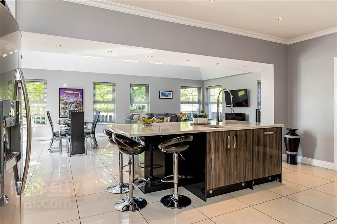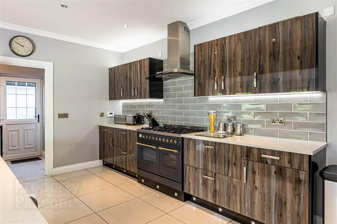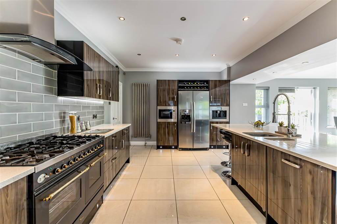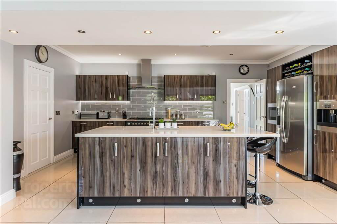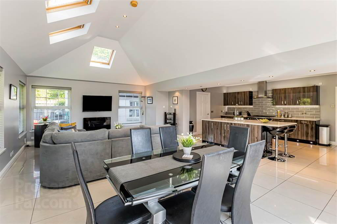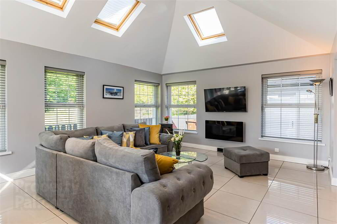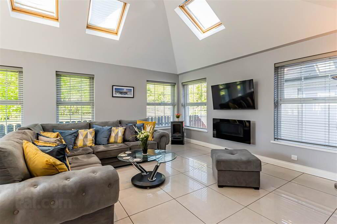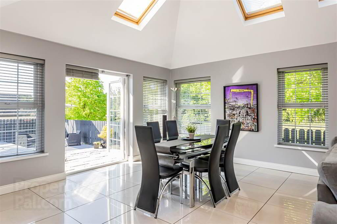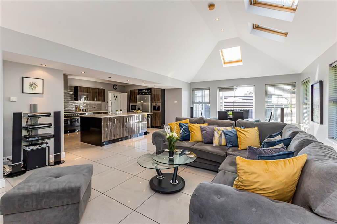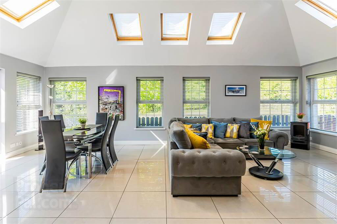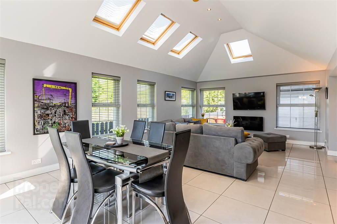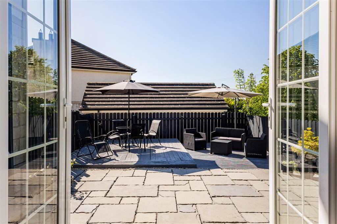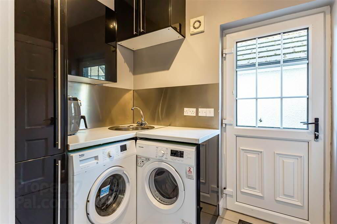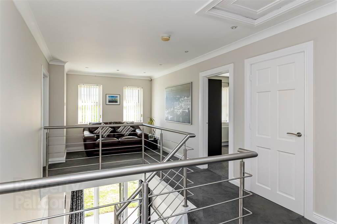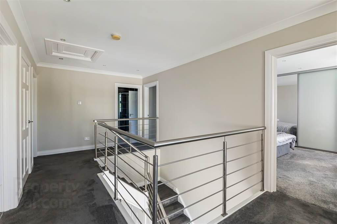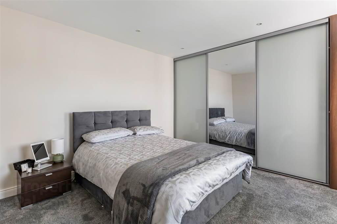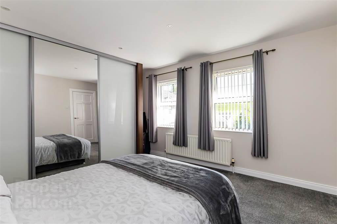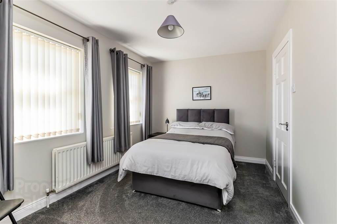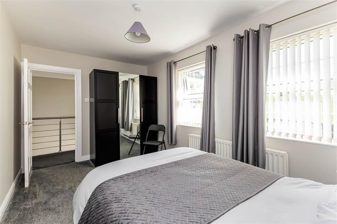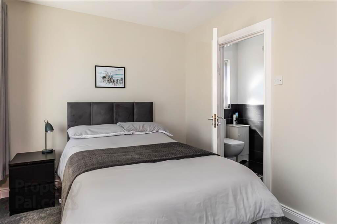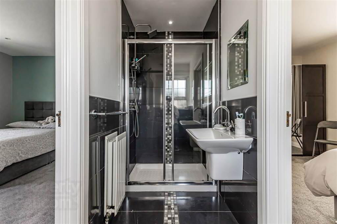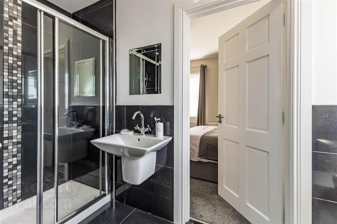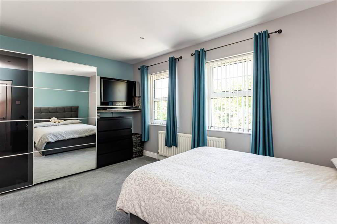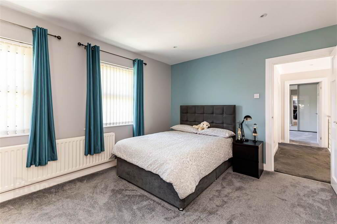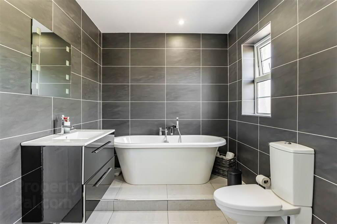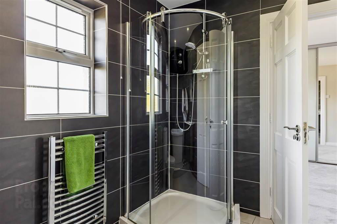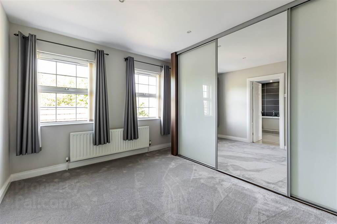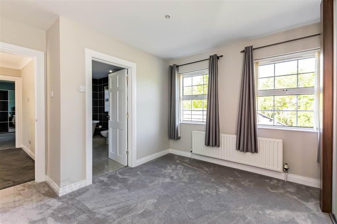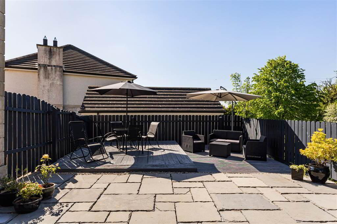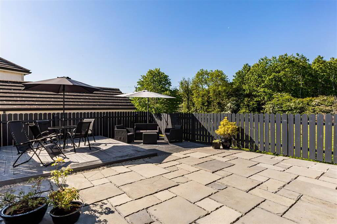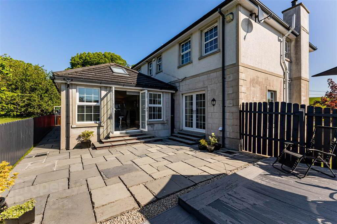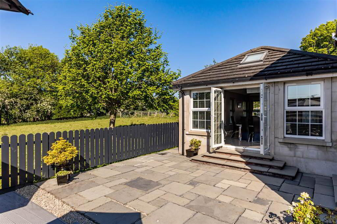2 Tower View,
Creevy Road, Lisburn, BT27 6UY
4 Bed Detached House
Sale agreed
4 Bedrooms
3 Receptions
Property Overview
Status
Sale Agreed
Style
Detached House
Bedrooms
4
Receptions
3
Property Features
Tenure
Not Provided
Energy Rating
Heating
Oil
Broadband
*³
Property Financials
Price
Last listed at Offers Over £395,000
Rates
£2,774.89 pa*¹
Property Engagement
Views Last 7 Days
65
Views Last 30 Days
621
Views All Time
9,519
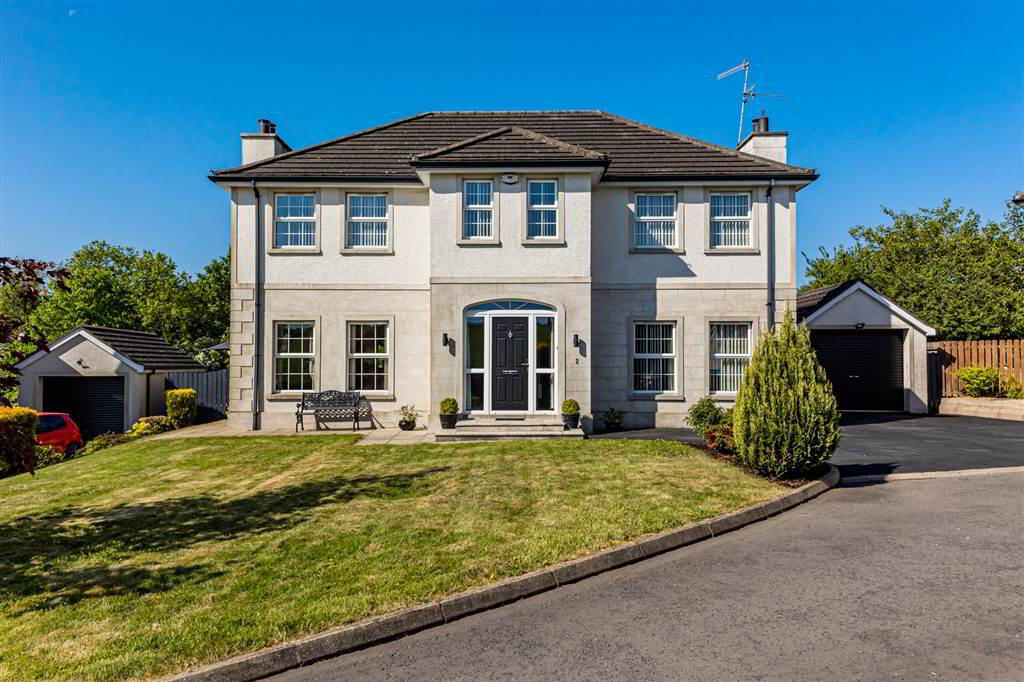 Tower View is a small exclusive development of four detached houses directly off the Creevy Road. Situated in a delightful rural setting characterised by its open countryside surroundings yet most convenient for those commuting to the main Belfast to Carryduff Road and the main Saintfield to Lisburn Road only a short distance away.
Tower View is a small exclusive development of four detached houses directly off the Creevy Road. Situated in a delightful rural setting characterised by its open countryside surroundings yet most convenient for those commuting to the main Belfast to Carryduff Road and the main Saintfield to Lisburn Road only a short distance away.The house has been extended to the rear to provide a magnificent family and dining area that are linked to the open plan kitchen to provide a most spacious modern family living feature.
The accommodation in brief comprises:
Ground Floor - Gracious reception hall, large lounge, family room, open plan fitted kitchen (with a host of appliances) leading to family and informal dining area, utility room. Cloakroom (WC and wash hand basin).
First Floor - Spacious gallery landing, 4 bedrooms (master with ensuite bathroom facilities and bedrooms 2 and 3 both serviced by a 'Jack and Jill' ensuite shower room.
The house benefits from oil-fired central heating and PVC double glazed windows and is presented in good décor.
Outside
Double width tarmac driveway leading to a large detached garage 20' 3" x 10' 6" (6.17m x 3.2m) with roller door and side door, power, light and oil fired boiler. Good sized lawn to front and side.
Enclosed rear and side garden overlooking the countryside with paved patio and decking area. Outside lighting and water tap.
Ground Floor
- RECEPTION HALL:
- PVC front door with twin glazed side panels and fanlight over. Tiled floor. Cornice ceiling and ceiling downlighters. Double doors to:
- THROUGH LOUNGE:
- 7.47m x 4.5m (24' 6" x 14' 9")
Fireplace containing gas fire. Wood floor. Twin PVC doors south-west facing leading to patio. - FAMILY ROOM:
- 4.17m x 3.71m (13' 8" x 12' 2")
Wood flooring. Cornice ceiling. Ceiling downlighters. Feature inset gas fire. - MAGNIFICENT OPEN PLAN KITCHEN, DINING & LIVING AREA:
- 8.84m x 7.92m (29' 0" x 26' 0")
KITCHEN: 17' 9" x 12' 0" (5.4m x 3.66m)
Excellent range of high and low level units with contrasting granite worktops. Matching island unit with inset large and small sinks with pillar and flexible mixer tap. Integrated Whirlpool electric oven and microwave, Britannia electric oven and six ring gas hob with hood, dishwasher, stainless steel and glass extractor unit. American fridge freezer. Tiled floor and tiling to walls. Wall mounted radiator.
DINING & LIVING AREA: 25' 7" x 15' 3" (7.8m x 4.65m)
Vaulted ceiling with Velux lighting. Tiled floor. Twin patio doors to side. - UTILITY ROOM:
- Range of high and low level units with worktop. Plumbed for washing machine. Space for tumble dryer. Circular stainless steel sink unit. Door to:
- CLOAKROOM:
- WC. Pedestal wash hand basin. Tiled floor.
First Floor
- LANDING:
- Most spacious gallery style landing with seating area with frontal views over the countryside.
- MASTER BEDROOM:
- 3.72m x 3.47m (12' 2" x 11' 5")
Excellent range of built-in units with mirrored doors. Ceiling downlighting.
Access directly to: - BATHROOM:
- Free standing bath and fully fitted shower cubicle. Vanity wash hand basin with drawers under. WC. Tiled floor and walls. Access to Master Bedroom and Landing.
- BEDROOM 2:
- 4.5m x 3.71m (14' 9" x 12' 2")
Door to Jack and Jill ensuite shower room - WC, pedestal wash hand basin with large, tiled shower cubicle with rain head shower. Ceiling downlighting. - BEDROOM 3:
- 4.47m x 2.44m (14' 8" x 8' 0")
Door to Jack and Jill ensuite shower room. - BEDROOM 4:
- 4.23m x 3.72m (13' 11" x 12' 2")
Range of built-in wardrobes with mirrored doors.
Directions
From Temple roundabout head south towards Ballynahinch. Take a right turn into Church Road which becomes the Creevy Road and Tower View is on the left-hand side.


