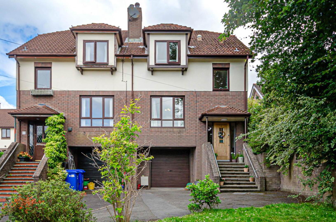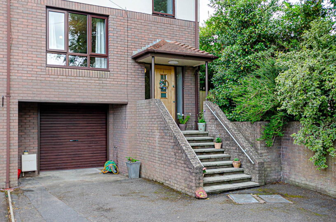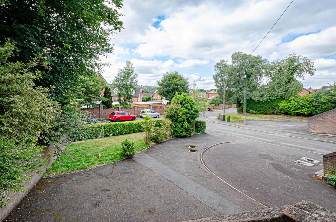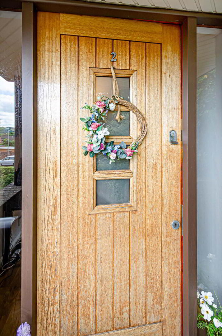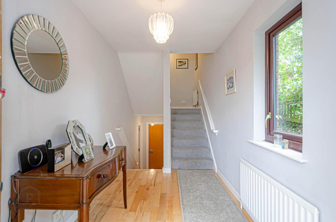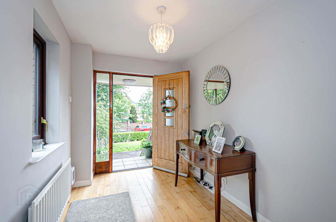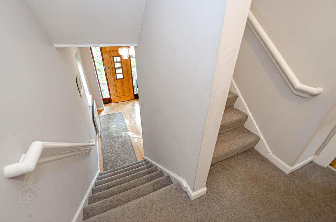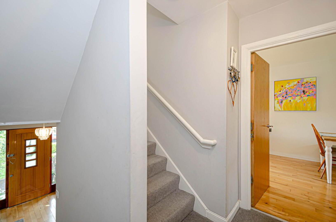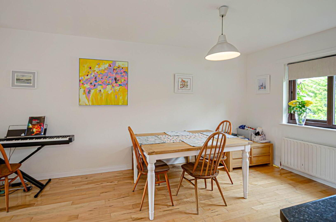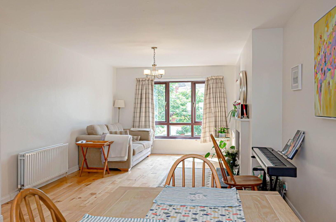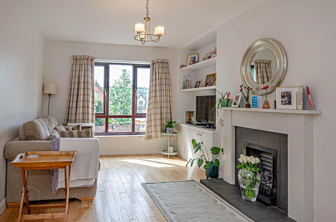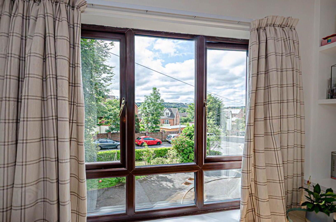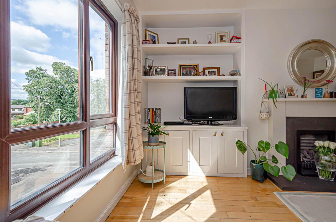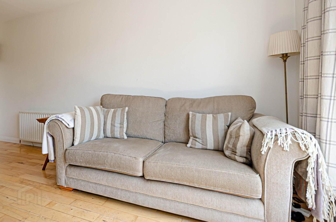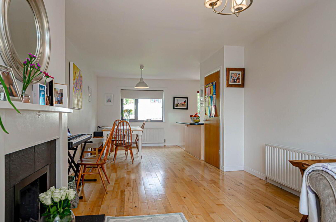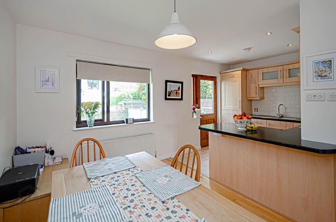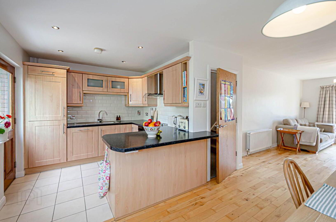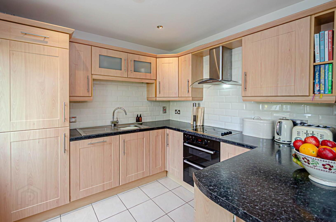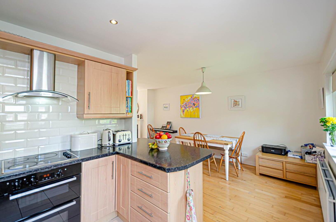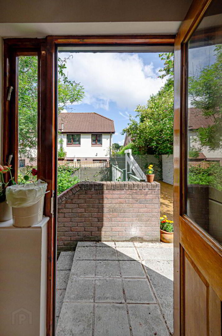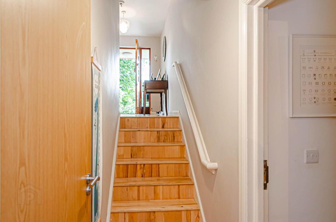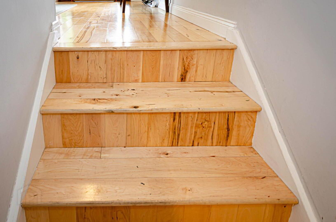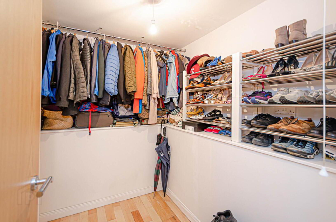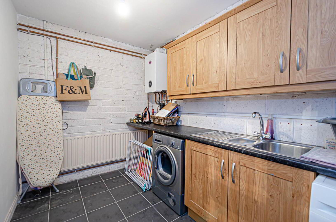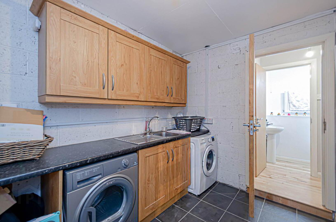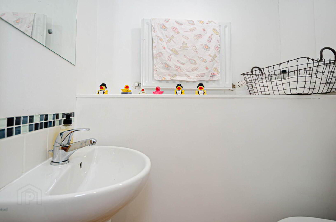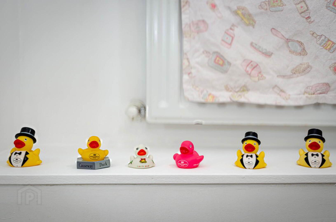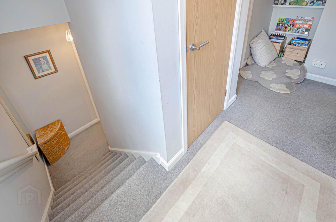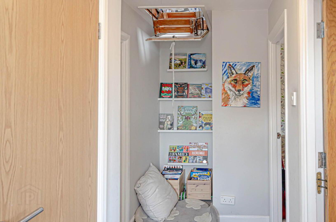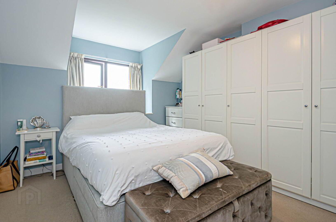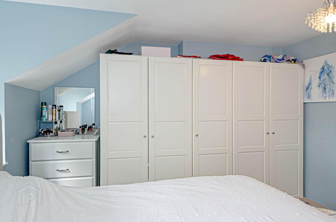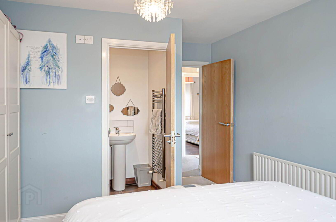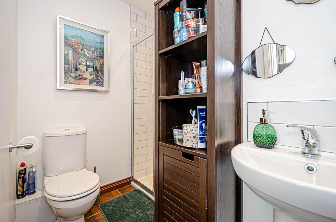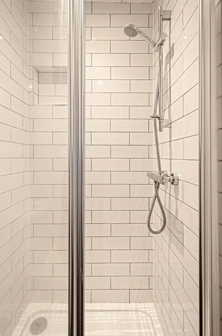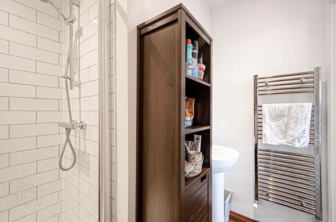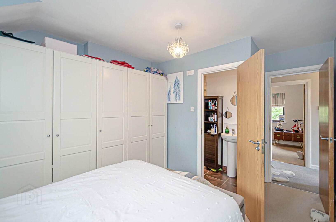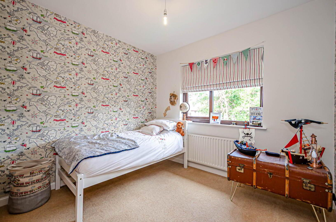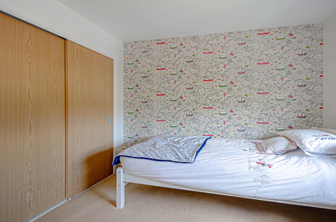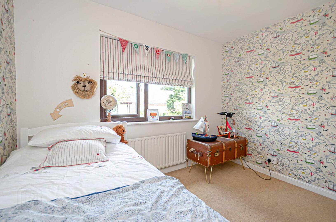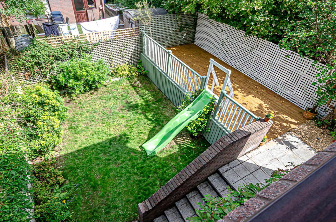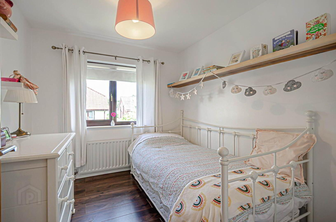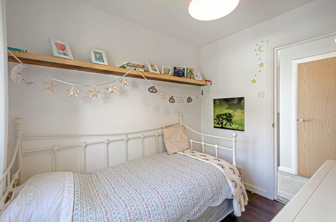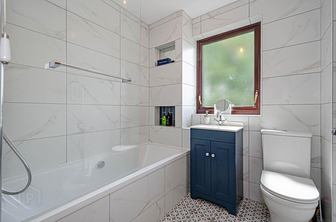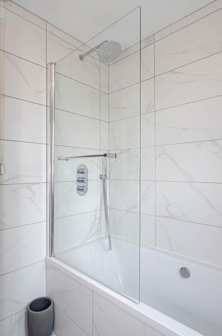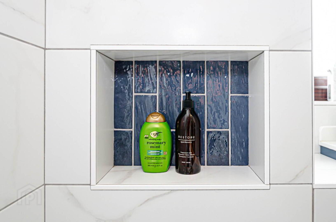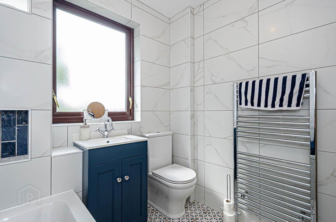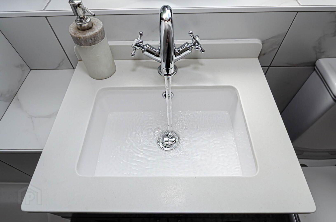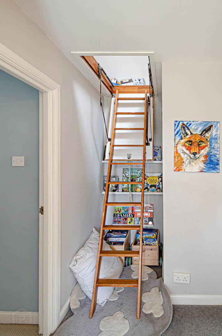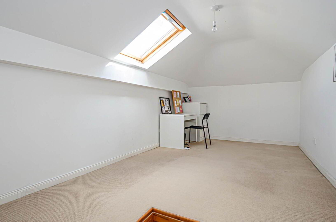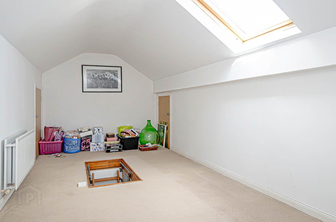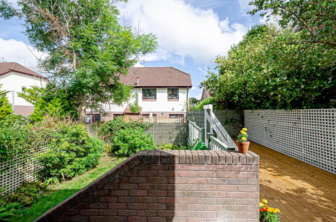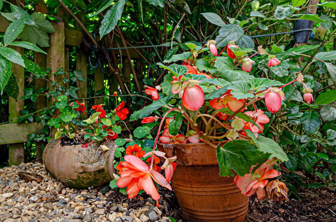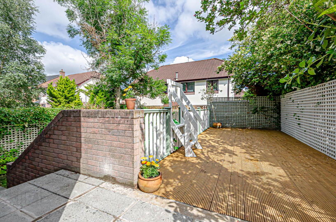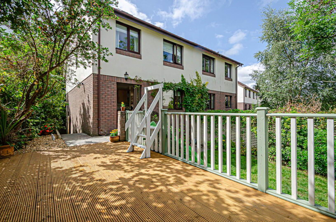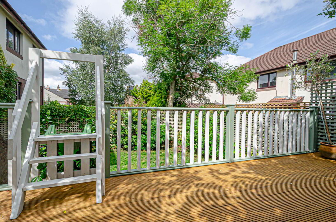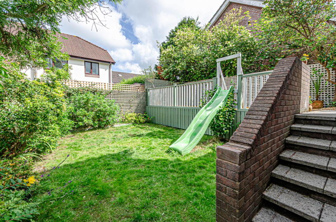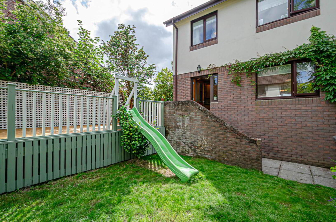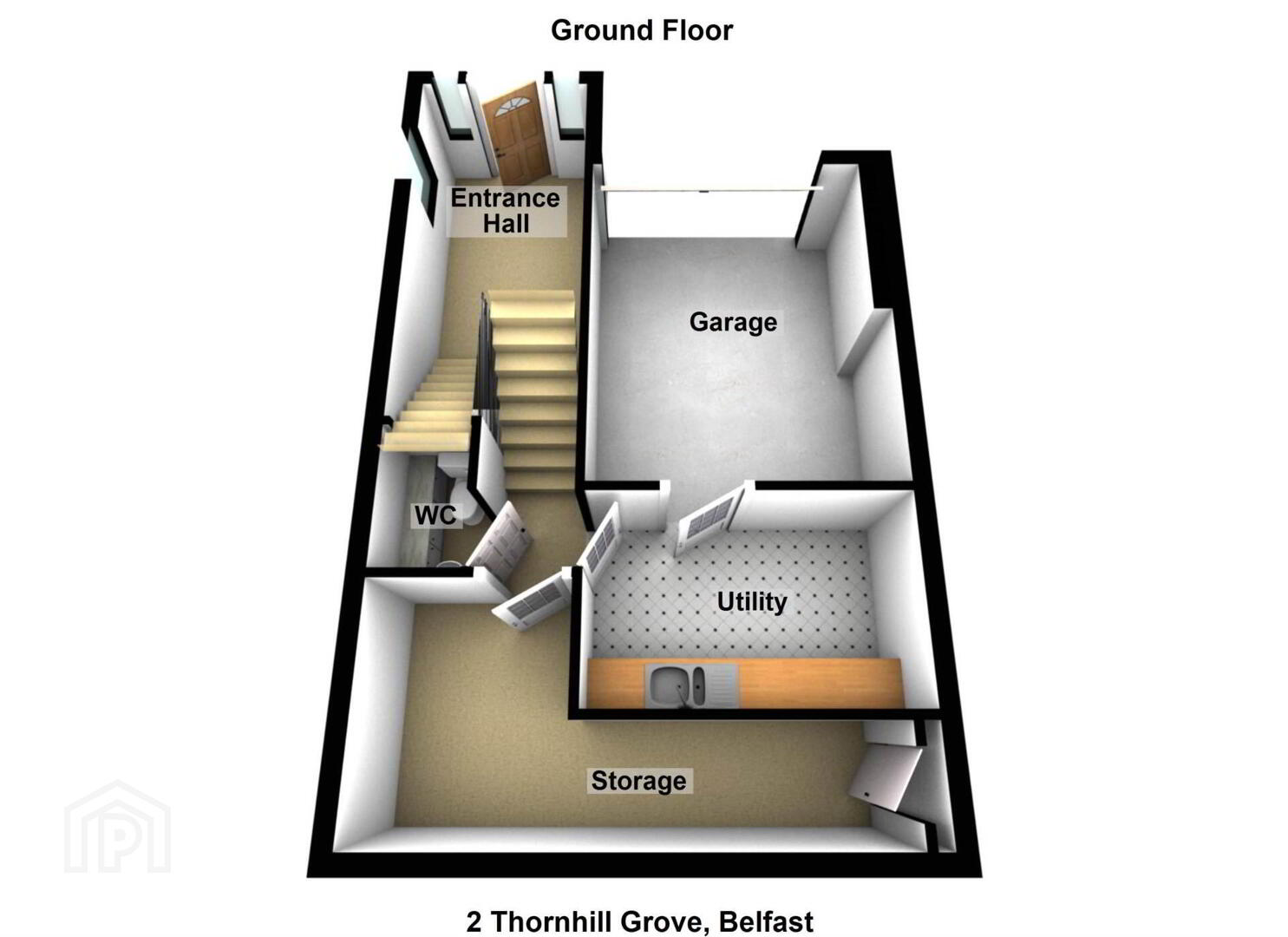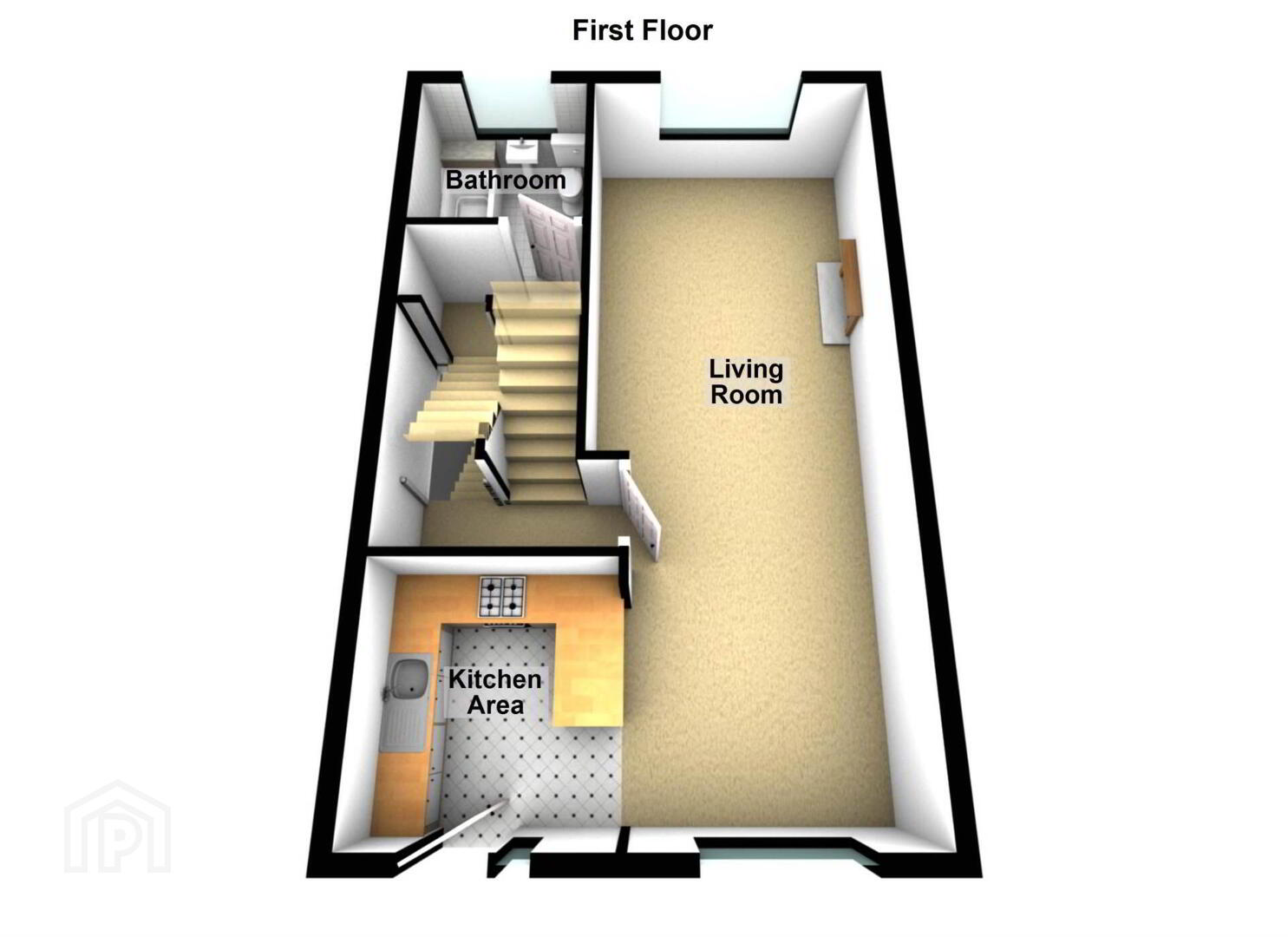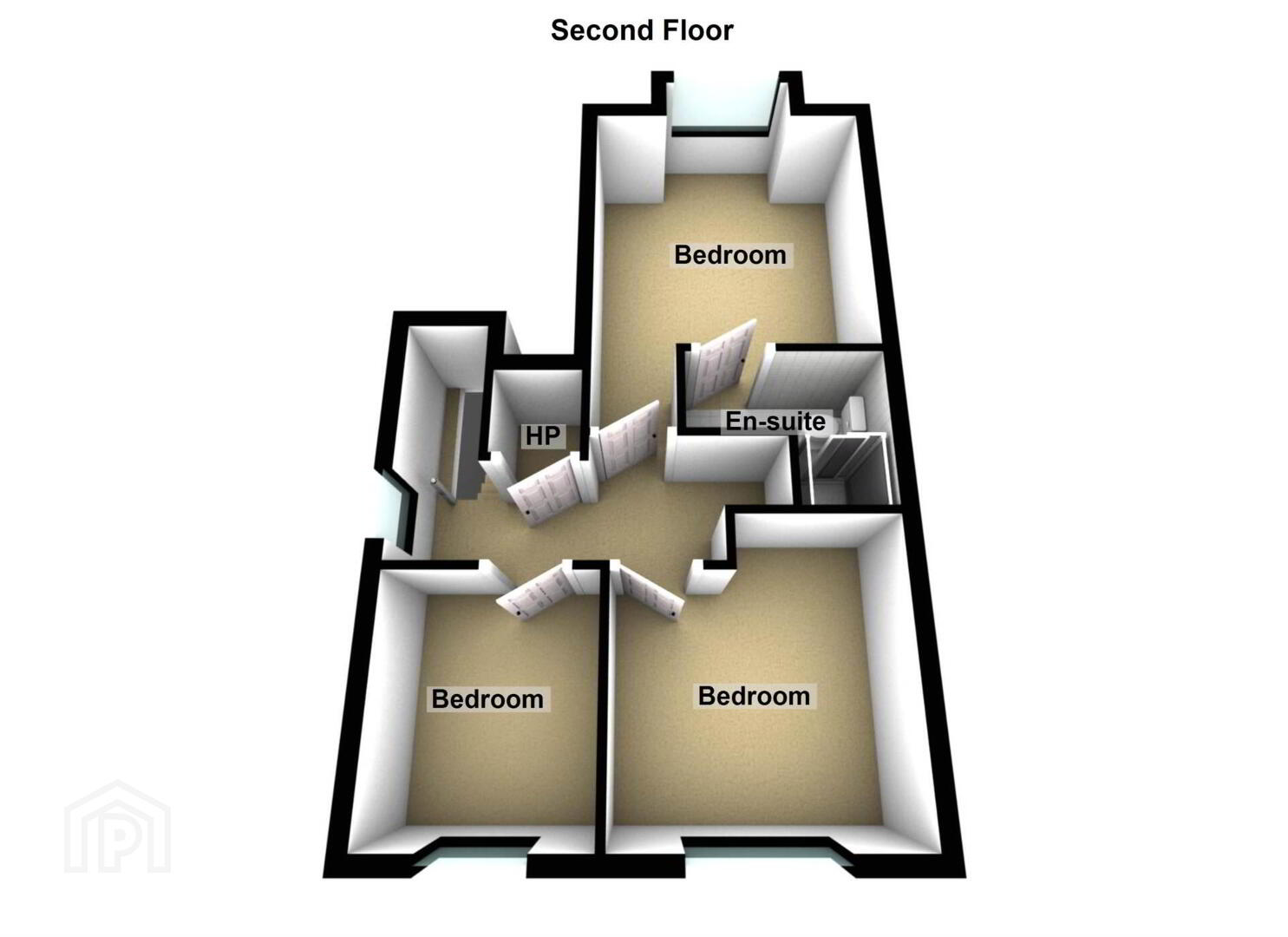2 Thornhill Grove,
Stormont, Belfast, BT5 7BN
3 Bed Semi-detached House
Sale agreed
3 Bedrooms
1 Bathroom
1 Reception
Property Overview
Status
Sale Agreed
Style
Semi-detached House
Bedrooms
3
Bathrooms
1
Receptions
1
Property Features
Size
128 sq m (1,377.8 sq ft)
Tenure
Freehold
Energy Rating
Heating
Gas
Broadband Speed
*³
Property Financials
Price
Last listed at Offers Around £265,000
Rates
£1,438.95 pa*¹
Property Engagement
Views Last 7 Days
49
Views Last 30 Days
1,053
Views All Time
6,057
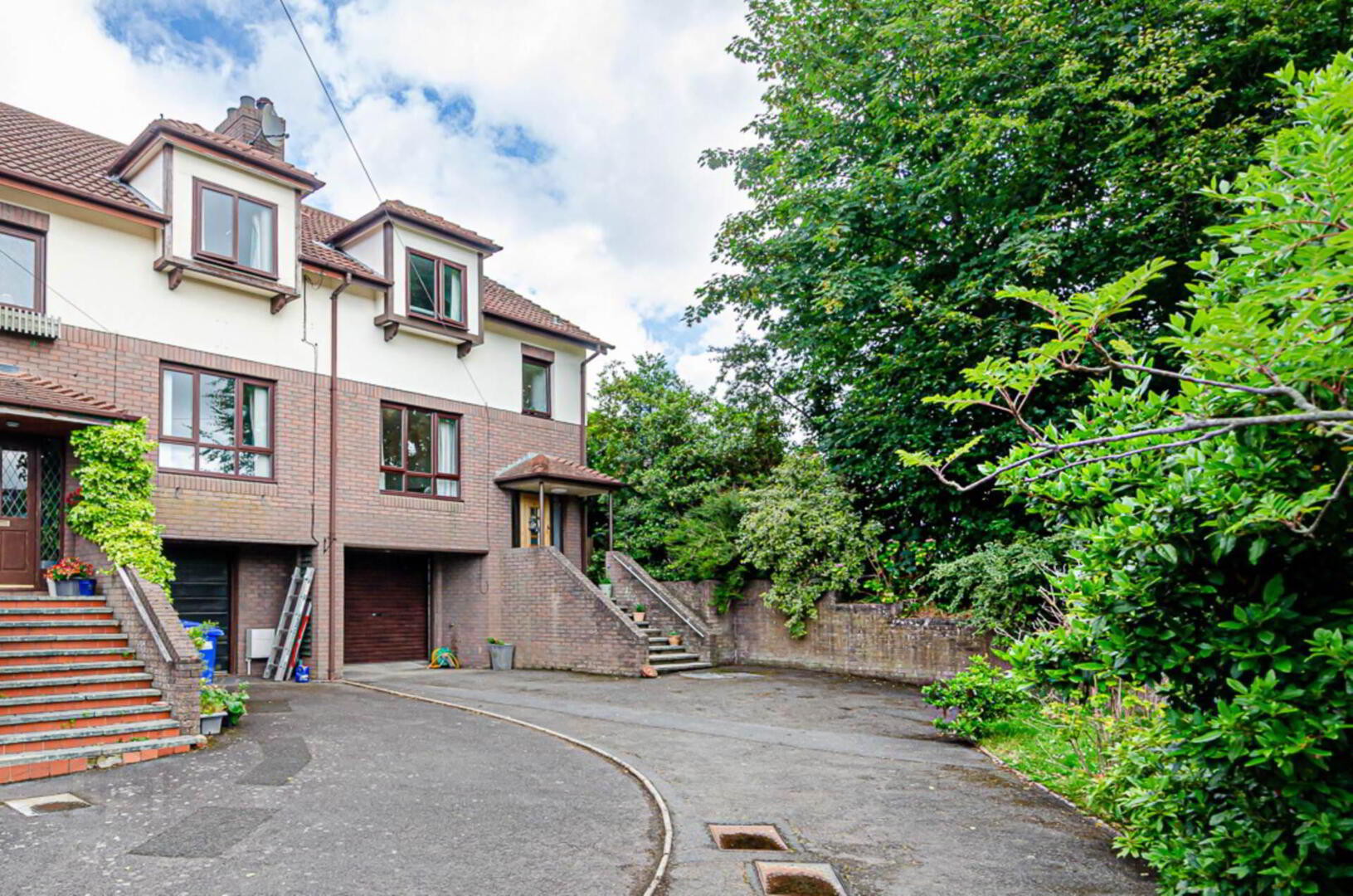
Additional Information
- Three storey semi detached townhouse with gardens
- Open plan living room and kitchen
- 3 good sized bedrooms including main bedroom with ensuite shower room
- Modern bathroom
- Utility room and separate storage room
- Floored roofspace with folding ladder access
- Integral garage
- U.P.V.C. framed double glazing and mains gas central heating
- Driveway, and front and rear gardens
- Fantastic location close to Glider route
Nestled just off Barnetts Road in the sought-after Stormont area of East Belfast, this impressive three-storey semi-detached townhouse offers generous accommodation, contemporary finishes, and exceptional versatility perfect for growing families or professionals seeking space and style in a prime location.
Set over three well-proportioned floors, the home also boasts a fully floored roofspace that offers excellent potential for use as a home office, playroom, gym, or additional storage.
Upon entering, you`re welcomed by a bright entrance hall with solid pine flooring, setting the tone for the quality found throughout. The spacious living room features a charming fireplace and flows effortlessly into the modern fitted kitchen, ideal for both everyday family life and entertaining guests.
The property offers three generously sized bedrooms, including a principal suite complete with a contemporary en-suite shower room. A stylishly tiled family bathroom, a convenient downstairs W.C., and a separate utility room with a Worcester gas boiler ensure practicality and comfort at every turn. Additional benefits include a dedicated storage room and an integral garage for added functionality.
Externally, the property continues to impress. A large tarmac driveway to the front provides ample parking for multiple vehicles, while the private rear garden is beautifully landscaped with a lawn, mature shrubs and trees, and a raised decking area perfect for relaxing or entertaining, and a safe play space for children.
Modern, bright, and move-in ready, this beautifully maintained home offers exceptional value and flexibility in a highly desirable residential location, just minutes from excellent schools, transport links, and local amenities.
Early viewing is highly recommended to fully appreciate everything this fantastic home has to offer.
Steps to external porch
Ground floor
Entrance hall on half landing
Solid pine flooring
Lower ground floor
Storage area - 6'8" (2.03m) x 4'7" (1.4m)
Built in shelving and space for hanging clothes, and solid pine flooring
Utility room - 10'10" (3.3m) x 6'11" (2.11m)
Range of high and low level fitted units, stainless steel sink, plumbing for washing machine, space for tumble dryer, ceramic tiled floor and gas boiler
Downstairs W.C. - 4'9" (1.45m) x 2'11" (0.89m)
Wash hand basin with splashback, W.C., and solid pine flooring
Garage - 12'0" (3.66m) x 9'9" (2.97m)
Light, power and up and over door
First floor
Living room/ kitchen - 28'2" (8.59m) Max x 17'8" (5.38m) Max
Living room - Picture window overlooking garden, feature fireplace with timber surround and tiled hearth, solid pine flooring and open to kitchen..
Kitchen - Range of high and low level fitted units, integrated double oven, ceramic hob, stainless steel and glass extractor canopy, integrated fridge freezer, integrated dishwasher, part tiled walls and ceramic tiled floor
Half landing
Bathroom - 6'7" (2.01m) x 6'5" (1.96m)
White suite with concealed thermostatic shower and screen over bath, wash hand basin in vanity unit, W.C., modern tiled walls, and decorative ceramic tiled floor
Second floor
Bedroom 1 - 10'9" (3.28m) x 10'8" (3.25m)
With en-suite shower room - Tiled shower cubicle with thermostatic shower, wash hand bains with tiled splashback, W.C, ceramic tiled floor, chrome towel rail radiator, and recessed spotlights
Bedroom 2 - 9'11" (3.02m) x 8'9" (2.67m)
Built in storage with sliding doors
Bedroom 3 - 7'5" (2.26m) x 8'9" (2.67m)
Timber laminate floor
Roofspace - 17'8" (5.38m) x 7'11" (2.41m)
With folding ladder access, eaves storage, and velux window
Outside
Front garden in lawn, shrubs and trees with tarmac driveway for multiple cars. Rear garden in lawn, shrubs and trees, paved area, small stones, and raised decking
Directions
Located directly off Barnetts Road
what3words /// gates.food.maple
Notice
Please note we have not tested any apparatus, fixtures, fittings, or services. Interested parties must undertake their own investigation into the working order of these items. All measurements are approximate and photographs provided for guidance only.


