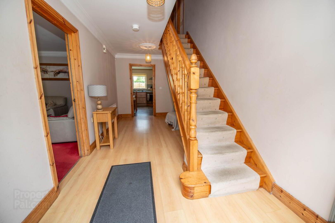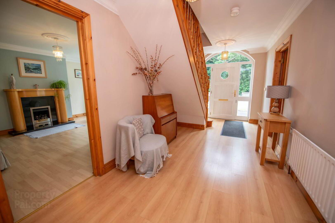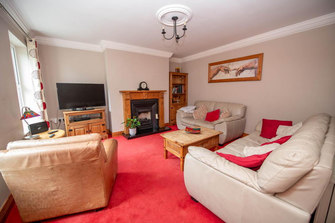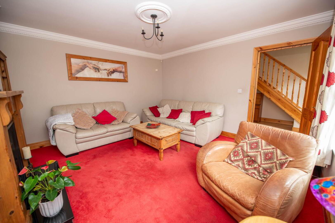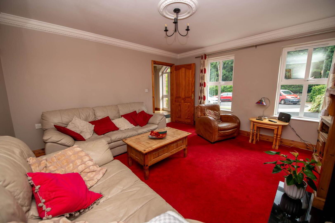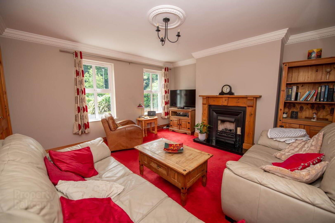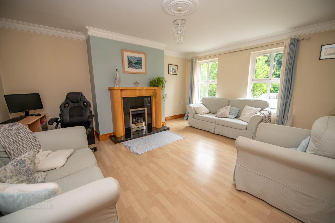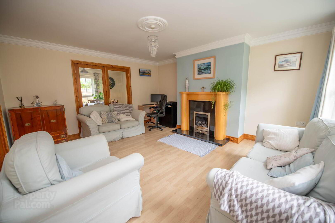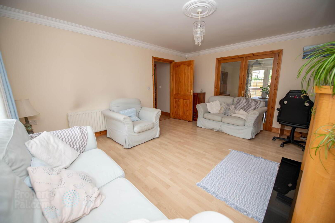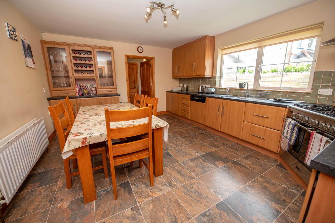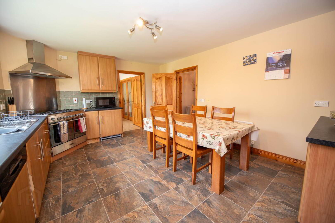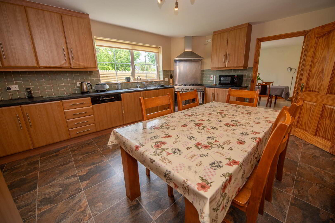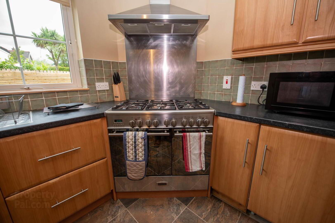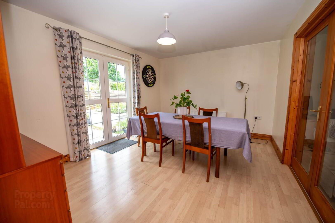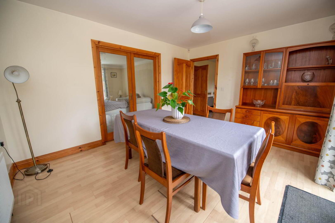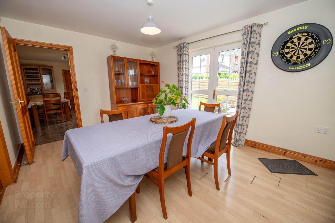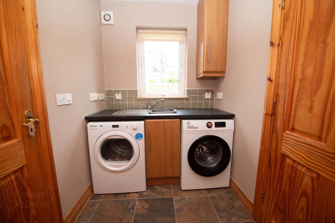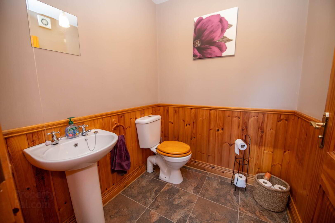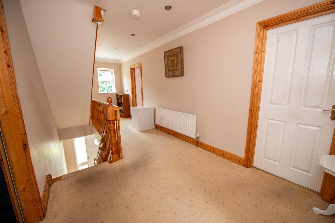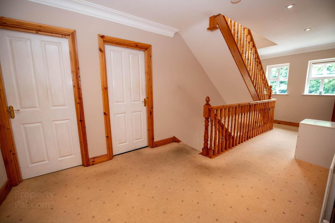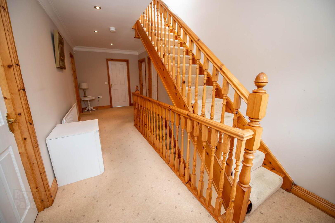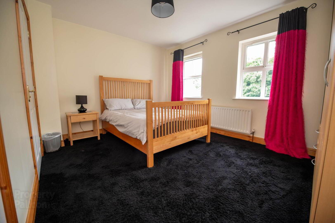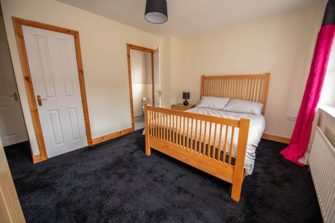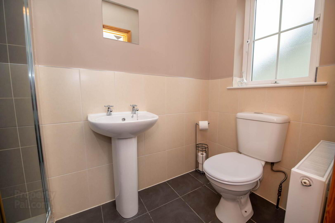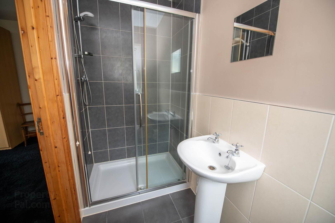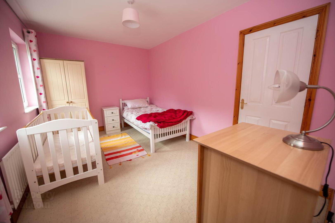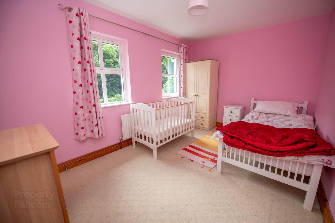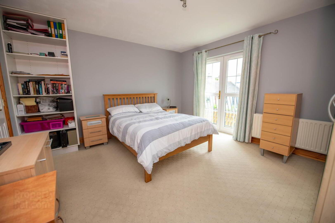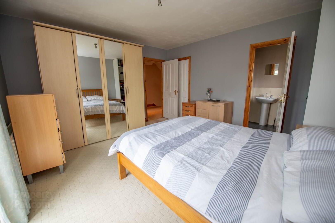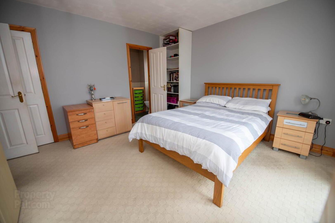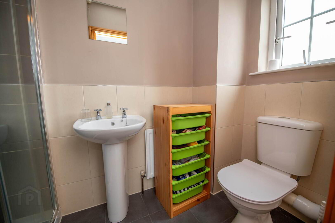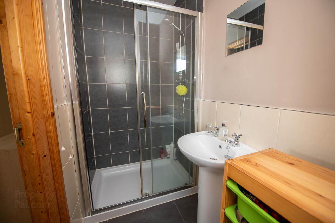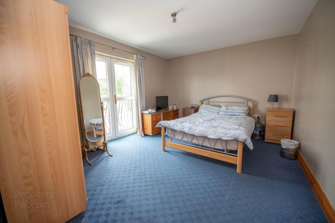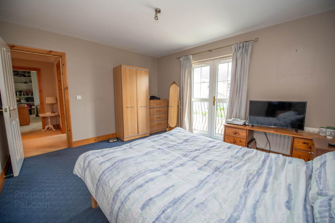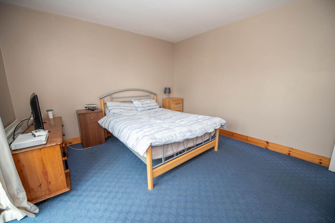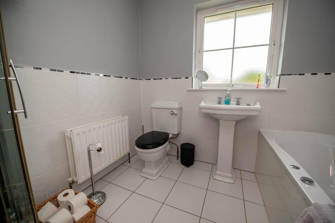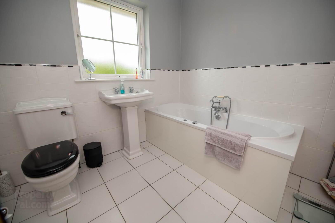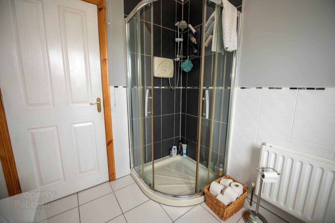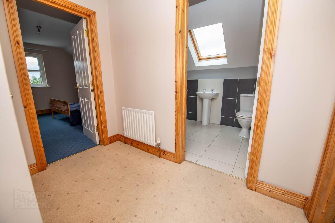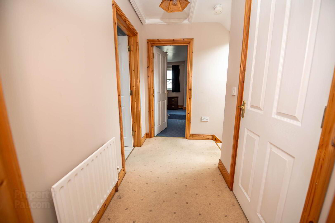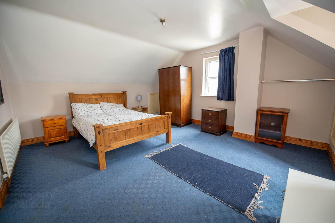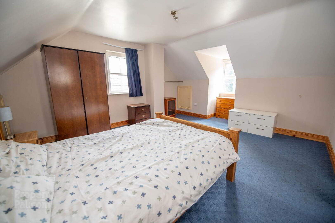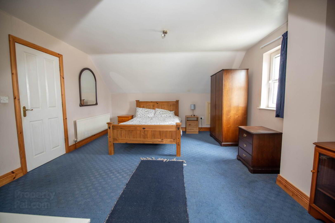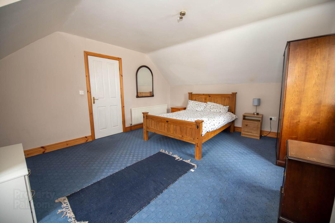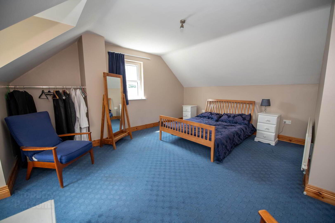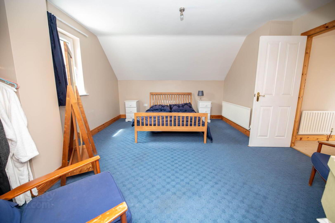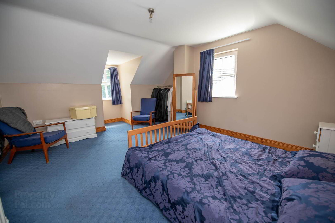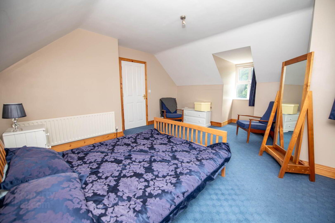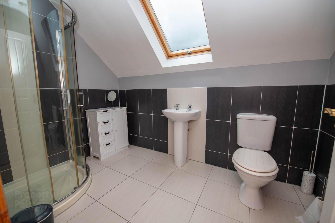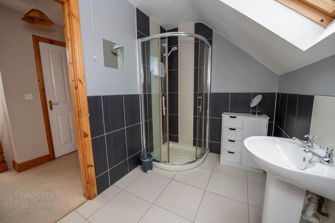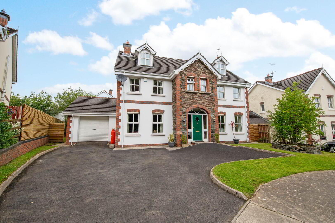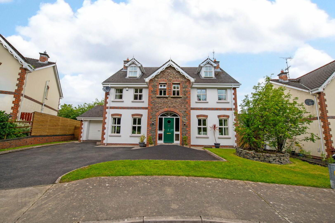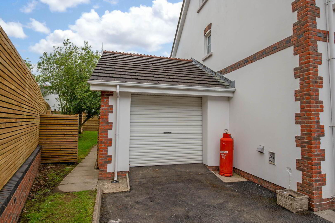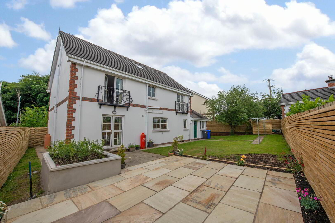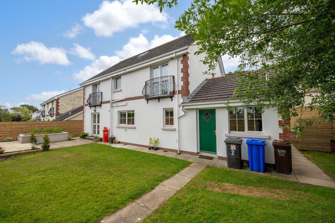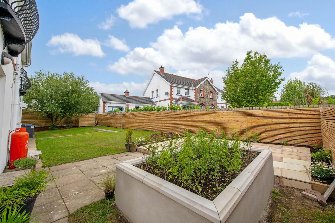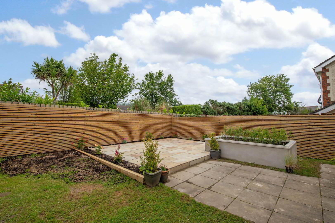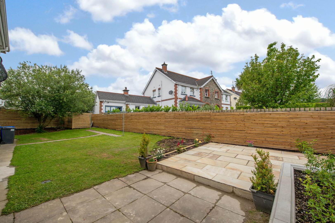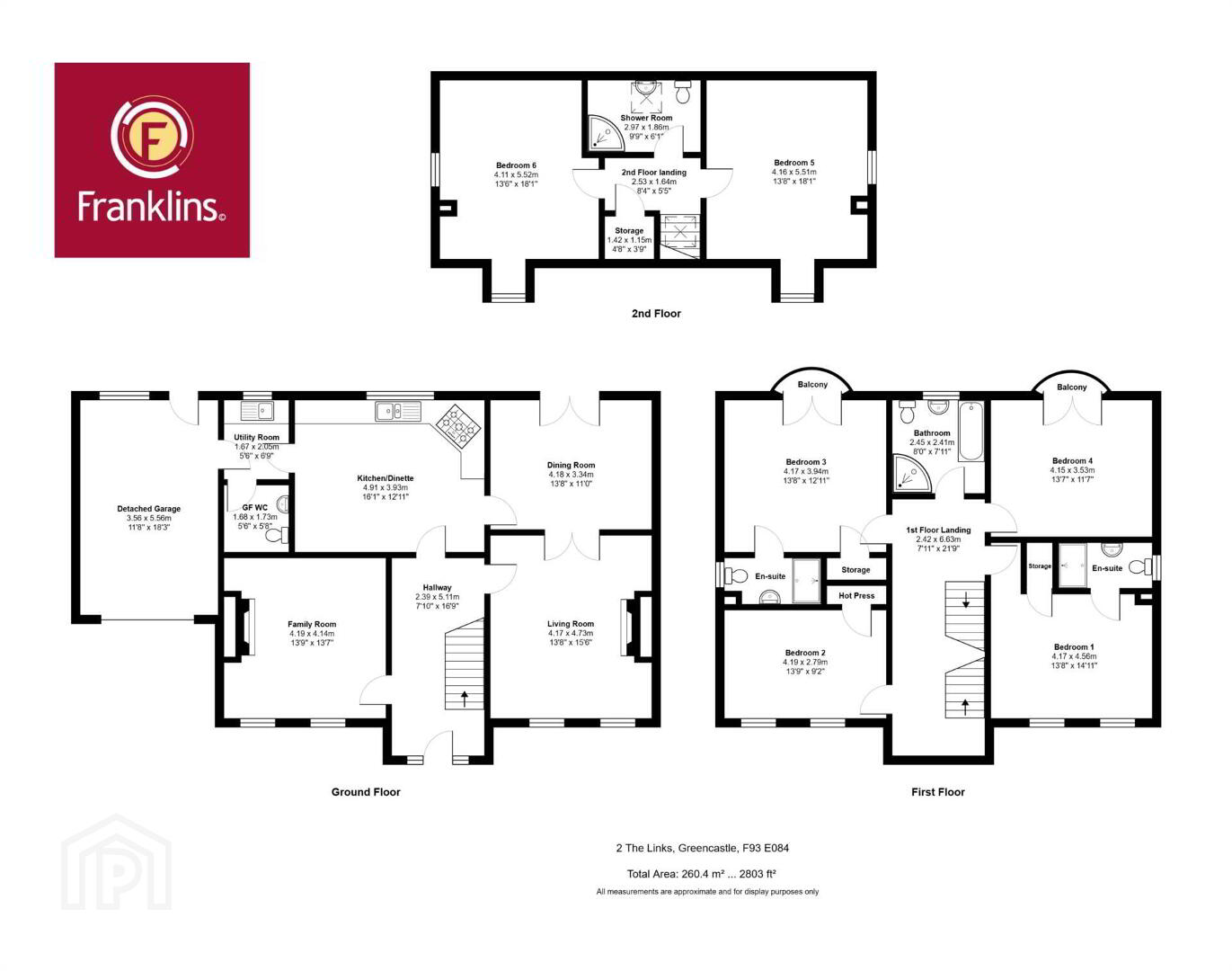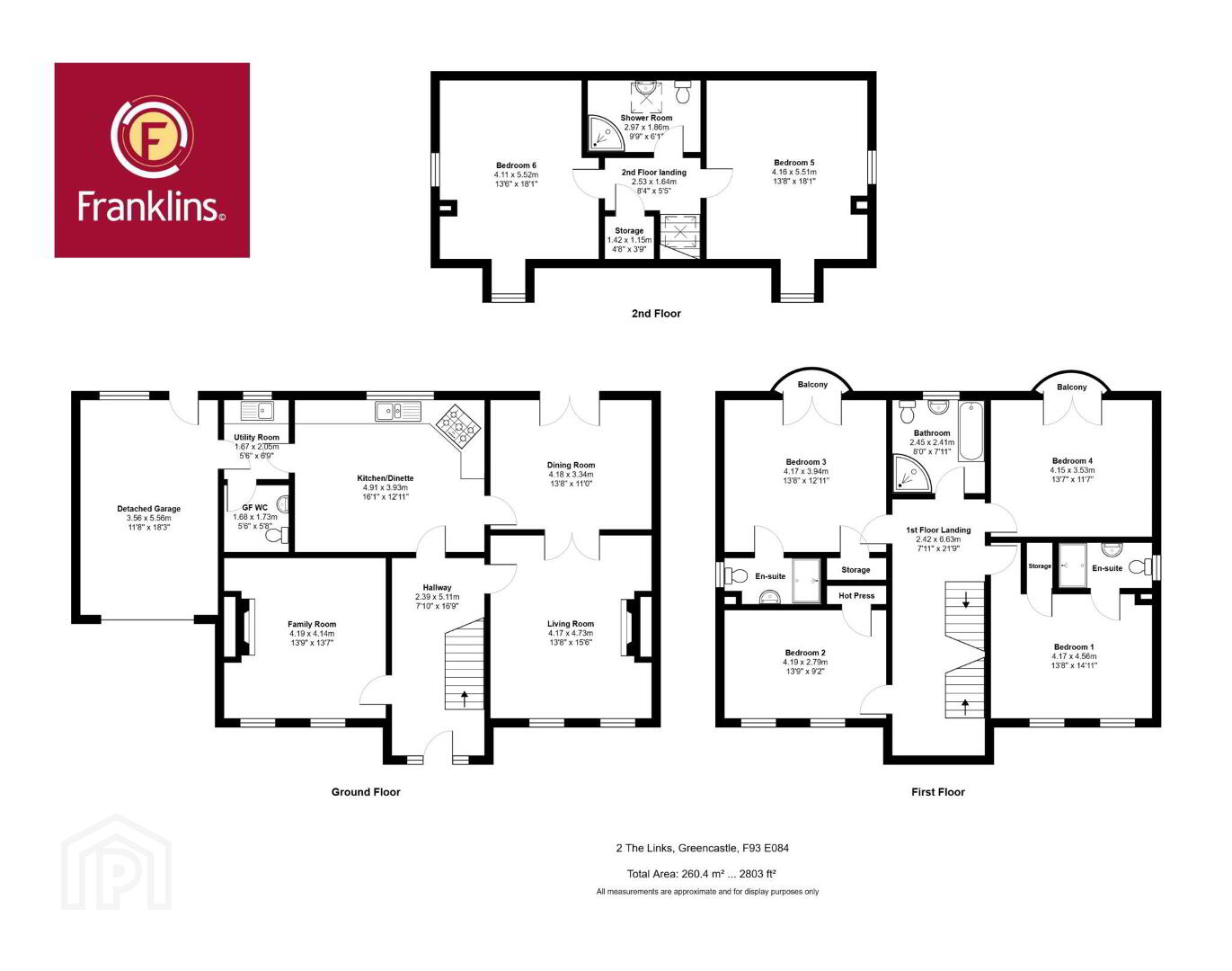2 The Links,
Greencastle, F93E084
6 Bed Detached House
Price €410,000
6 Bedrooms
5 Bathrooms
3 Receptions
Property Overview
Status
For Sale
Style
Detached House
Bedrooms
6
Bathrooms
5
Receptions
3
Property Features
Tenure
Freehold
Energy Rating

Heating
Oil
Property Financials
Price
€410,000
Stamp Duty
€4,100*²
Property Engagement
Views Last 7 Days
72
Views Last 30 Days
398
Views All Time
2,573
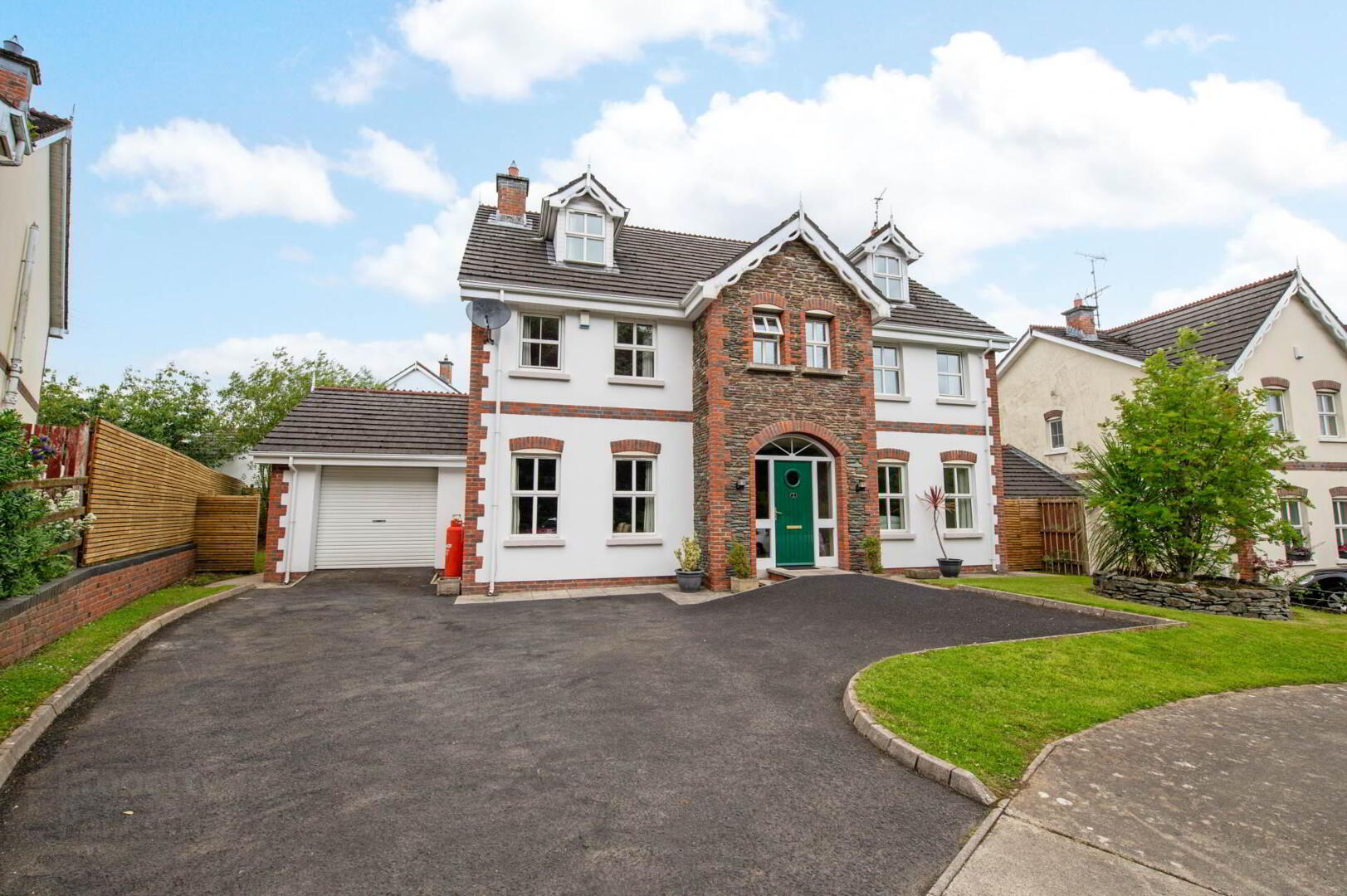
Additional Information
- Detached property
- Three story
- 6 bedrooms (2 en-suite)
- 3 reception rooms
- Integral garage
- Walking distance to Greencastle
- Block tested with good results
Located at the front of this popular development, built in 2004, No. 2 The Links is a substantial three-storey residence offering generous and versatile accommodation. With six bedrooms, including two en-suites, two reception rooms, and an integral garage, the property provides all the space a growing family or holiday-maker could need. The home has been thoughtfully updated in recent years, most notably to the rear where a beautifully landscaped garden now features a manicured lawn, a stylish patio area, and new contemporary fencing ideal for relaxing or entertaining outdoors.
Situated within walking distance of Greencastle village, the property enjoys close proximity to Greencastle Golf Club and several stunning sandy beaches. Whether you`re seeking a spacious permanent residence or a well-located holiday retreat, No. 2 The Links offers the perfect coastal lifestyle.
Interested parties should also know that the property has been tested for defective concrete blocks, with good results, giving the purchaser peace of mind and confirming that the property is fully mortgageable
The accommodation is arranged as follows;
Part-glazed hardwood front door with fully glazed side panels and a decorative fanlight to;
Entrance Hallway; 2.39m x 5.11m laminated wooden flooring, cornice in the ceiling with central ceiling rose, open understairs recess for storage or display
Family Room; 4.19m x 4.14m carpeted floor, a pine and cast iron fireplace with granite hearth, TV point, cornice in the ceiling with a central ceiling rose, giving it a traditional & elegant feel
Living Room; 4.17m x 4.73m laminated wooden flooring, a pine fireplace with granite inset and hearth, TV point, cornice in the ceiling with a central ceiling rose, double fully-glazed doors into;
Dining Room; 4.18m x 3.34m laminated wooden flooring, double fully glazed white PVC doors opening out to the rear terrace
Kitchen/Dinette; 4.91m x 3.93m comprehensively equipped with Shaker-style oak-effect wall & base units, matching dresser with glazed display units & wine rack, contrasting work surfaces, tiled splashbacks, Kenwood six-ring cooker & oven with a stainless steel extractor canopy over, stainless steel single-drainer sink unit, integrated dishwasher, tiled floor, door to;
Utility Room; 1.67m x 2.05m plumbed for washing machine & wired for a tumble dryer, fitted storage, work surfaces with tiled splashbacks, stainless steel single drainer sink unit, door to;
WC; 1.68m x 1.73m white 2-piece suite, half-panelled walls, tiled floor
Integral Garage; 3.56m x 5.56m up-and-over roller door to the front, a half-glazed hardwood door to the rear, a newly fitted condensing oil burner, loft access
Stairs to First Floor;
Landing; 2.42m x 6.63m carpeted floor
Bedroom 1; (front) 4.17m x 4.56m carpeted floor, door to built-in wardrobe, further door to;
En suite; white 2-piece suite with separate fully tiled shower enclosure with manual shower, half tiled walls & tiled floor
Bedroom 2; (front) 4.19m x 2.79m carpeted floor, door to hotpress
Bedroom 3; (rear): 4.17m x 3.94m carpeted floor, double fully glazed PVC doors to Juliet balcony with garden views, door to;
En-suite; white 2-piece suite with separate fully tiled shower enclosure with manual shower, half-tiled walls & tiled floor
Bedroom 4; (rear): 4.15m x 3.53m carpeted floor, double doors to a Juliet balcony with views over the rear garden, TV point
Family Bathroom; 2.45m x 2.41m white 3-piece suite incorporating a Jacuzzi bath, separate fully tiled shower enclosure with Triton T90XR electric shower, half-tiled walls & tiled floor, recessed lighting
Stairs to Second Floor;
Landing; 2.53m x 1.64m carpeted floor, loft access, door to;
Storage Cupboard; 1.42m x 1.15m
Bedroom 5; 4.16m x 5.51m carpeted floor, double aspect, access to eaves storage
Bedroom 6; 4.11m x 5.52m carpeted floor, double aspect, views to the front
Shower Room; 2.97m x 1.86m white 2-piece suite with a separate fully tiled shower enclosure with Triton T90XR electric shower, half-tiled walls & tiled floor
External; (front) a tarmac driveway offers parking for 2 3 vehicles, garden laid to lawn (rear) extensive garden laid to lawn, fully enclosed by contemporary fencing, newly fitted paved patio area is ideal for outdoor dining or barbecues, raised flower beds add character & greenery
Directions
By putting the Eircode F93 E084 into Google maps on your smart phone the app will direct interested parties to this property.
Notice
Please note we have not tested any apparatus, fixtures, fittings, or services. Interested parties must undertake their own investigation into the working order of these items. All measurements are approximate and photographs provided for guidance only.

Click here to view the video
