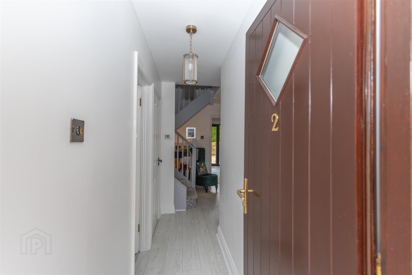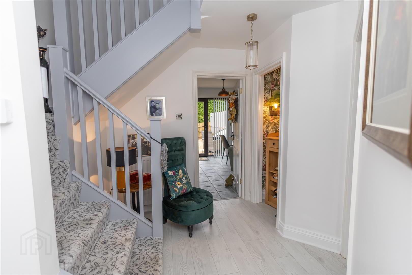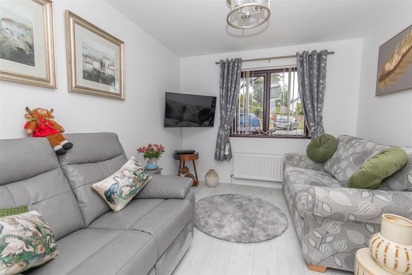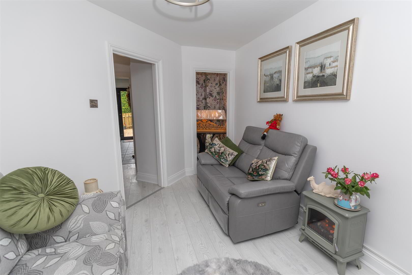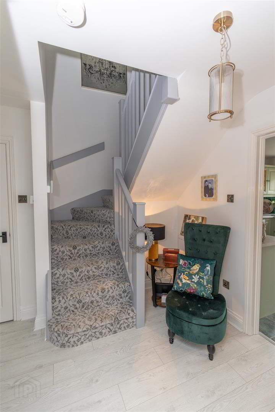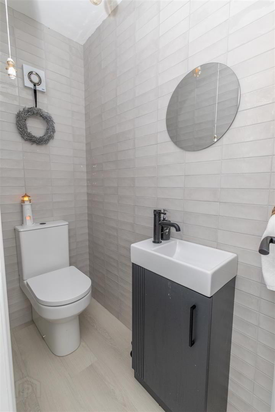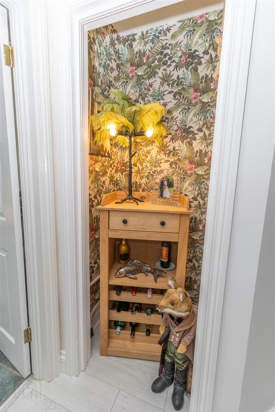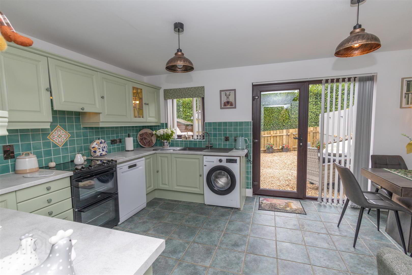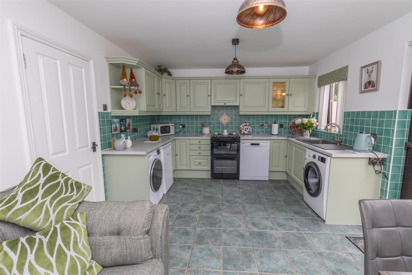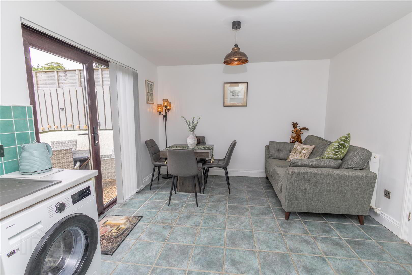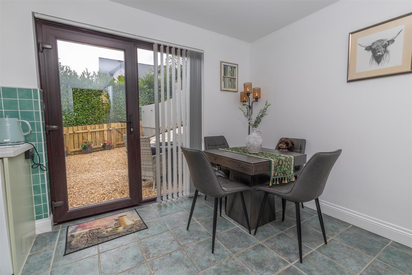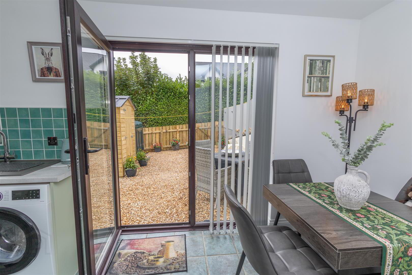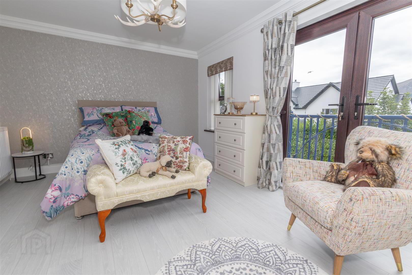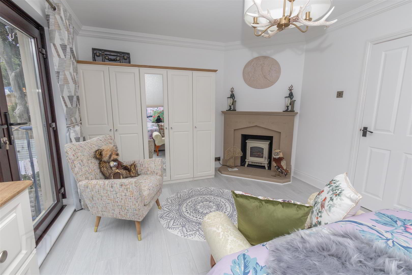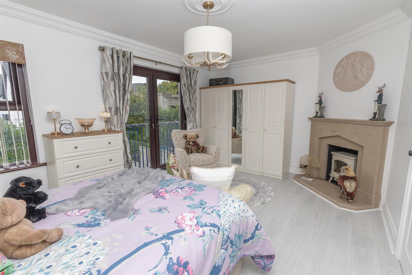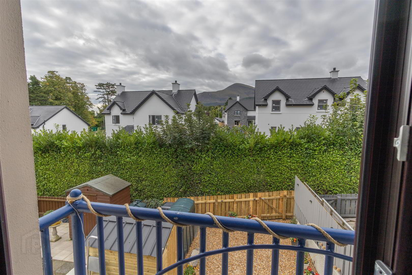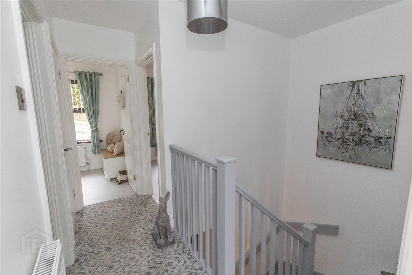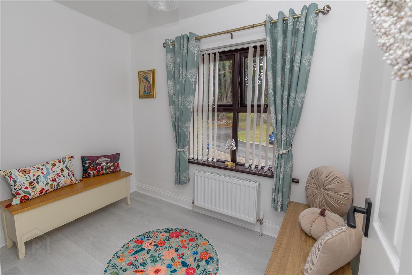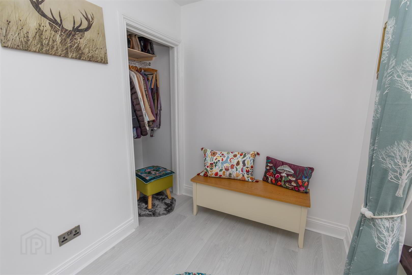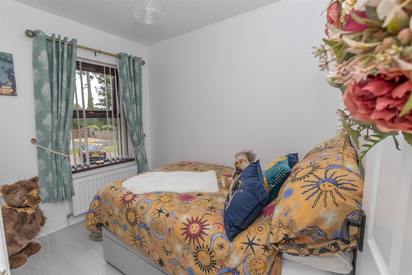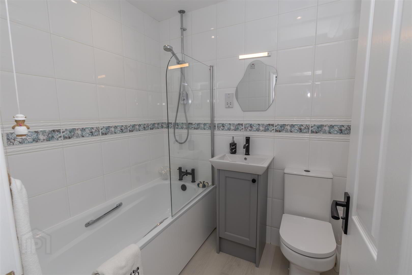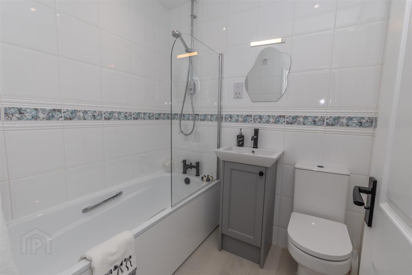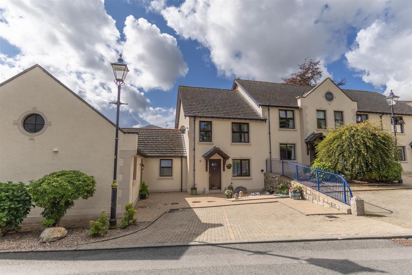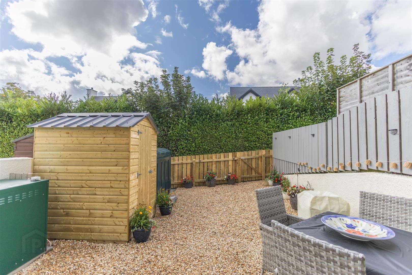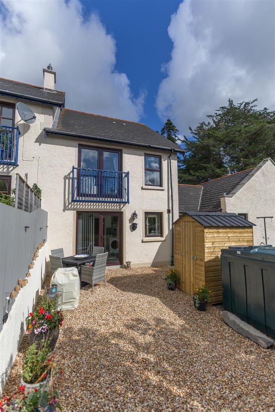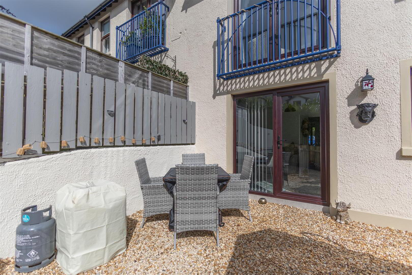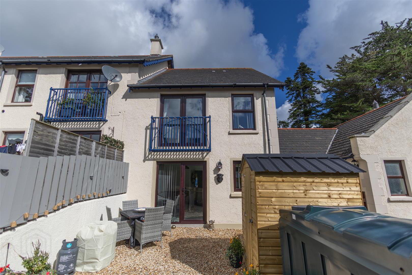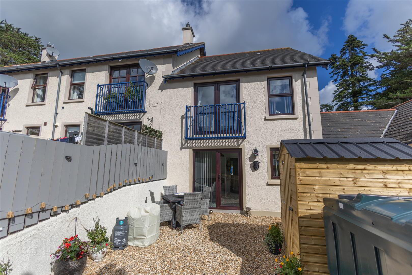2 The Close,
Strathern Manor, Newcastle, BT33 0TG
3 Bed Townhouse
Offers Over £234,950
3 Bedrooms
1 Bathroom
1 Reception
Property Overview
Status
For Sale
Style
Townhouse
Bedrooms
3
Bathrooms
1
Receptions
1
Property Features
Tenure
Freehold
Energy Rating
Heating
Oil
Broadband Speed
*³
Property Financials
Price
Offers Over £234,950
Stamp Duty
Rates
£1,117.16 pa*¹
Typical Mortgage
Legal Calculator
In partnership with Millar McCall Wylie
Property Engagement
Views All Time
912
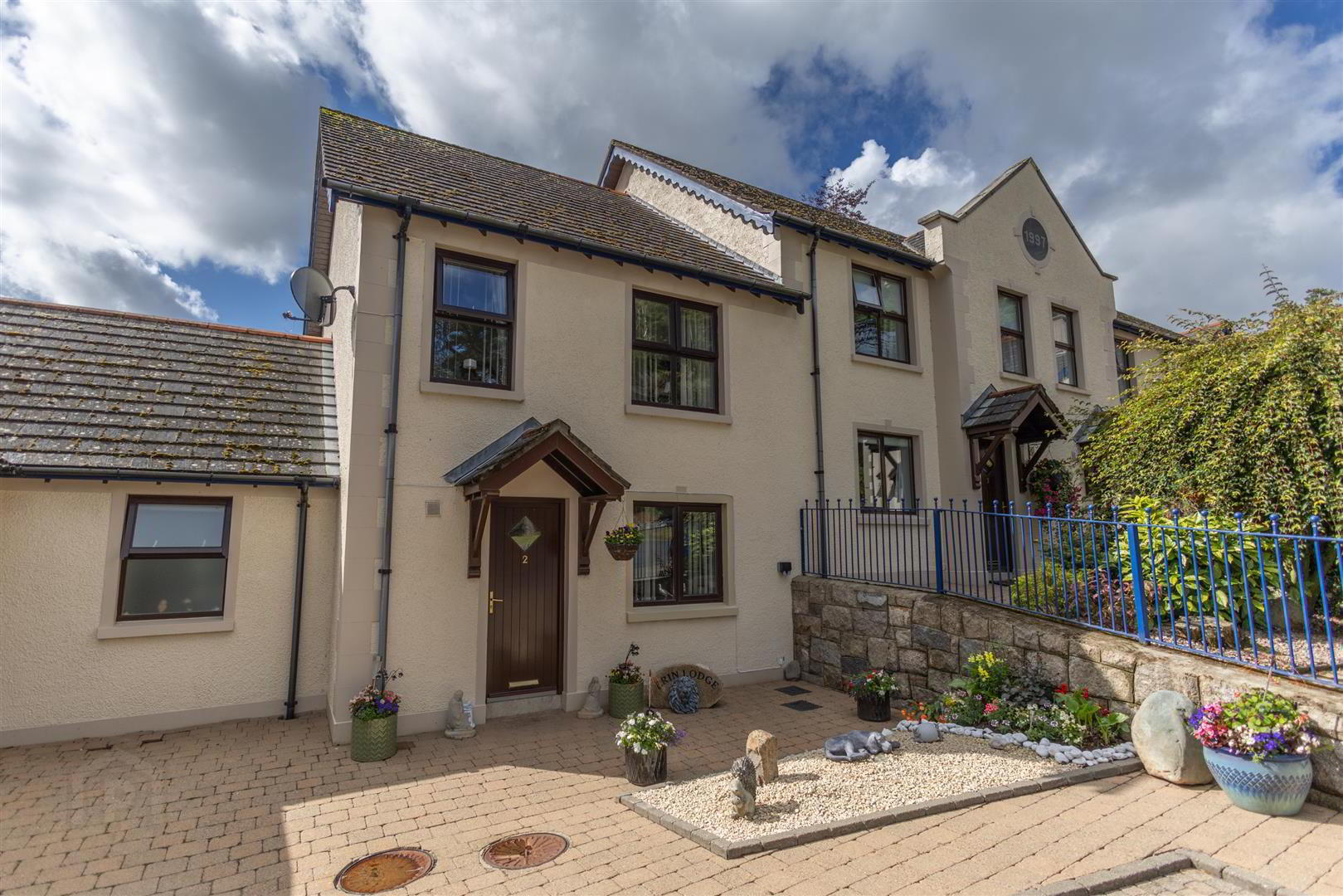
Additional Information
- 3 Bedroom Town House
- Recently Renovated
- Oil Fired Central Heating
- PVC Double Glazed Windows
- Convenient to Newcastle Town Centre
- 2 The Close, Strathern Manor
- Bradley NI are pleased to present this beautifully renovated three-bedroom townhouse, located in the highly sought-after Tollymore Road area of Newcastle.
Finished to an exceptional standard throughout, this stylish and modern home is truly move-in ready. Set in a peaceful location, the property also benefits from a south-facing rear garden, perfect for enjoying natural light throughout the day.
The spacious accommodation comprises three bedrooms, an open-plan kitchen and dining area, a comfortable living room, a downstairs WC, and a modern family bathroom.
This impressive home will appeal to a wide range of purchasers, including first-time buyers, investors, and those seeking a holiday retreat close to the Mourne Mountains and local amenities.
Early viewing is highly recommended. - Entrance Hall
- Solid wood mahogany front door leading to spacious entrance hall. Laminate wooden flooring.
- Kitchen / Dining 4.96m x 3.47m (16'3" x 11'4")
- This bright and spacious open-plan kitchen and dining area has been tastefully updated and is ideal for modern living. It features brand new laminate worktops paired with a freshly painted range of high and low level units, offering both style and functionality.
Additional features include:
Tiled flooring and partially tiled walls for easy maintenance
Gunmetal black sockets for a contemporary finish
New extractor fan
New sink with right-hand drainer and sleek mixer tap
Patio door opening onto the enclosed rear garden, perfect for indoor-outdoor living
Ample space for freestanding appliances, allowing flexibility in layout
This well-designed space combines practicality with a modern aesthetic, ideal for both everyday use and entertaining. - Living Room - Front Facing 2.93m x 2.93m (9'7" x 9'7" )
- Bright cosy living room with feature alcove. Laminate wooden flooring. Double radiator. T.V point
- Downstairs W.C. 1.85m x 0.85m (6'0" x 2'9")
- Fully tiled walls and PVC floor. Low flush W.C. Contemporary vanity unit with wash hand basin and feature black mixer tap. Single radiator.
- Cloakroom
- Ample storage for household items
- First Floor
- Carpeted Flooring on stairs. Grey painted balustrade.
- Bedroom One - Rear Facing 4.96m x 3.47m (16'3" x 11'4")
- Beautiful master bedroom featuring juliette balcony with patio doors opening inwards overlooking the Mourne Mountains. Marble sand fireplace with electric feature stove. Laminate wooden flooring. Double radiator.
- Bedroom Two - Front Facing 2.81m x 1.95m (9'2" x 6'4")
- Double bedroom. Laminate wooden flooring. Double radiator. Built in storage.
- Bedroom Three - Front Facing 2.99m x 2.03m (9'9" x 6'7")
- Laminate wooden flooring. Single radiator.
- Landing
- Carpeted Flooring. Hot press.
- Bathroom 1.95m x 1.75m (6'4" x 5'8")
- Contemporary family bathroom, featuring white bathroom suite comprising low flush W.C. vanity unit with white wash hand basin and black mixer tap with mains shower over bath with glass shower screen. Fully tiled walls and PVC flooring.
- External
- The property boasts a private, south-facing rear garden, fully enclosed with fencing and mature hedging for added seclusion. Designed for low maintenance, the garden is neatly stoned and complemented by attractive shrub borders.
To the front, a charming rockery with established planting enhances kerb appeal, while a spacious driveway provides off-street parking for two vehicles. - Location
- Strathern Manor is a desirable residential development just off the Tollymore Road in Newcastle, Co. Down. No. 2 The Close enjoys an excellent location within walking distance of the vibrant seaside town centre and a wide range of local amenities, including shops, boutiques, supermarkets, cafés, restaurants, and the award-winning Newcastle promenade.
Tollymore Forest Park—renowned for its stunning woodland trails and scenic beauty—is just a 2-minute drive away, offering the perfect escape for outdoor enthusiasts. while the stunning Mourne Mountains and nearby Murlough Nature Reserve provide even more opportunities for hiking, cycling, and exploring the natural beauty of the area.
For golfers, the world-famous Royal County Down Golf Club is just minutes away, regularly ranked among the top golf courses globally.
The property is also well-connected for commuters and visitors, with Belfast just under an hour’s drive and Dublin reachable in approximately 1 hour 45 minutes by car. Several well-regarded schools are located nearby, making this an ideal location for families as well.

Click here to view the video

