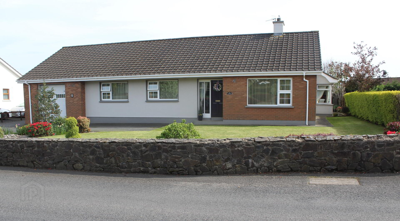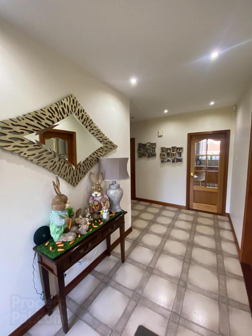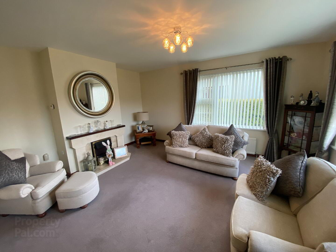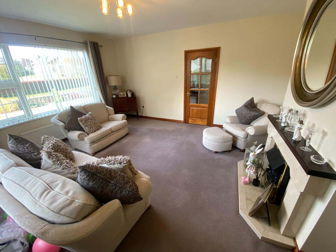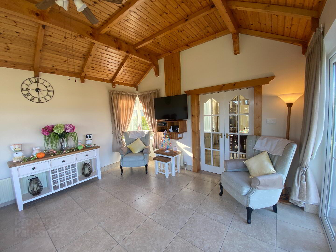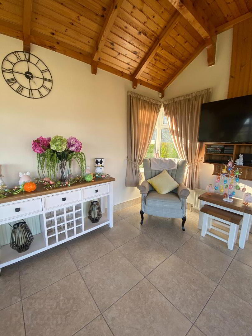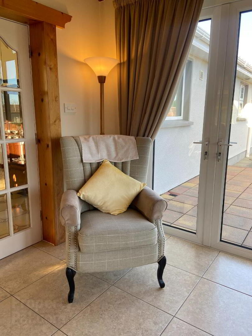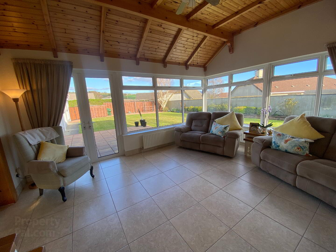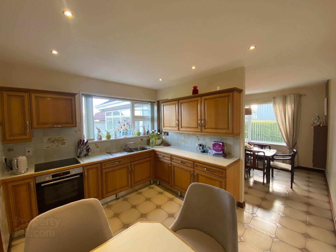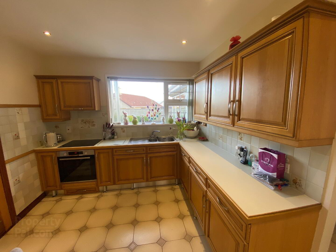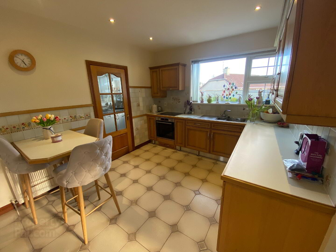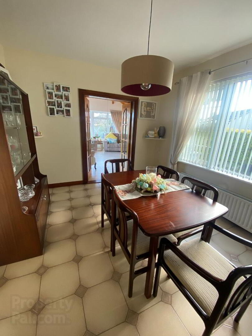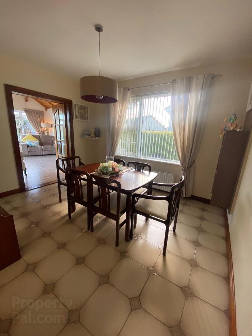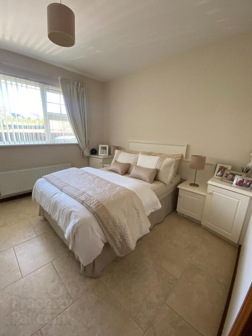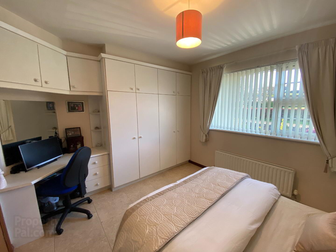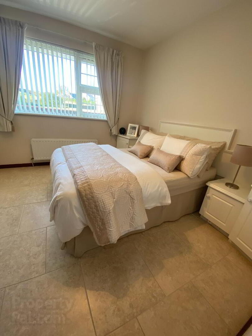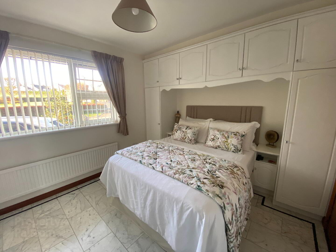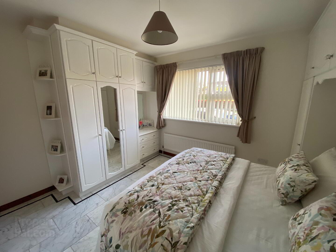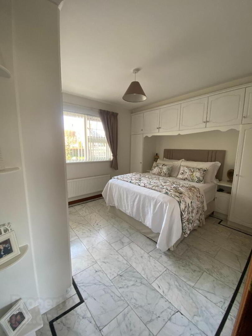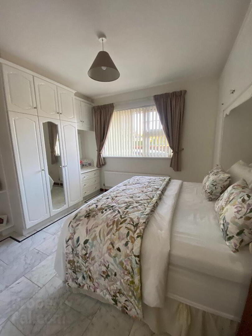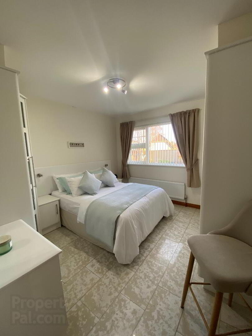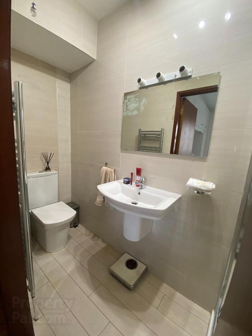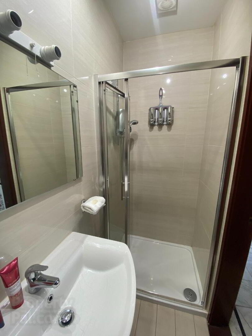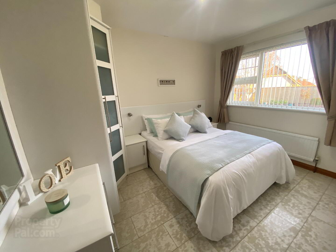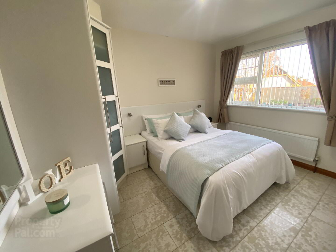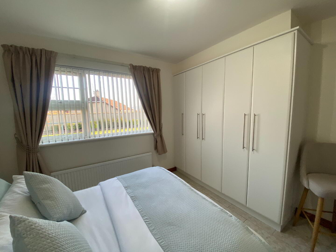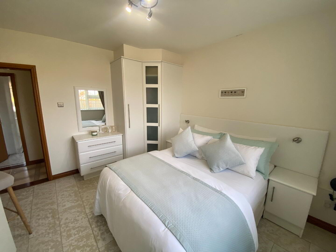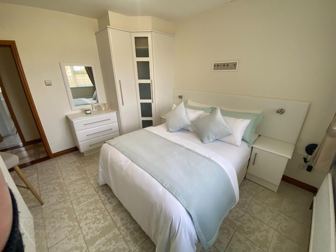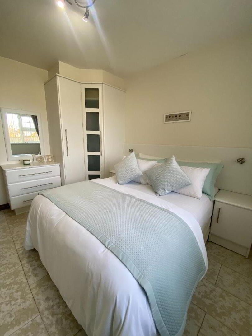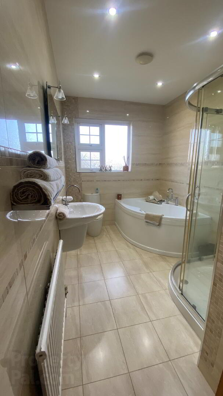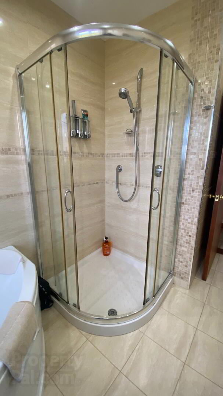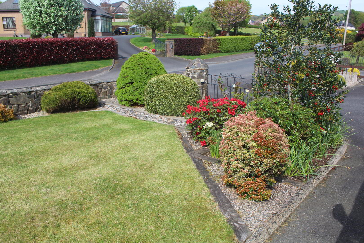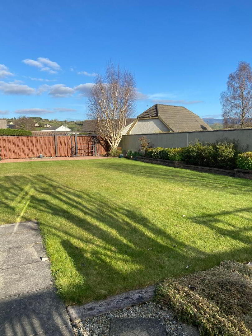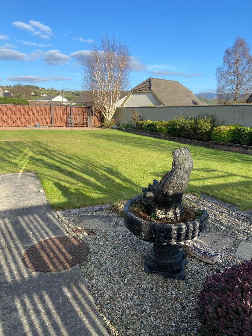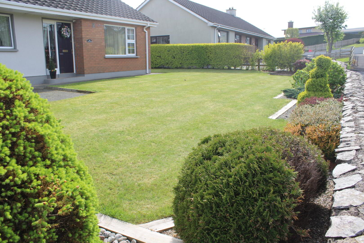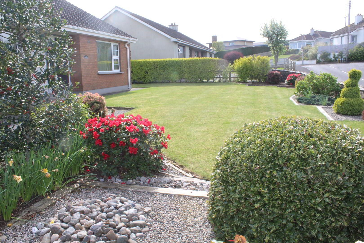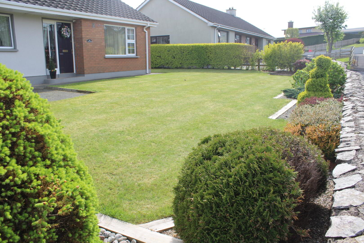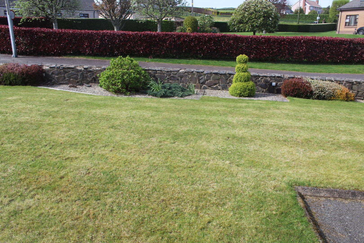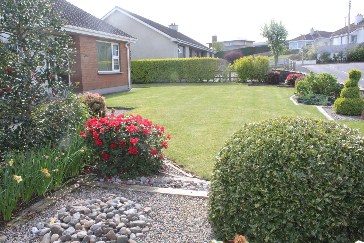2 The Avenue,
Burren, Warrenpoint, Newry, BT34 3XJ
3 Bed Detached Bungalow
Sale agreed
3 Bedrooms
2 Bathrooms
3 Receptions
Property Overview
Status
Sale Agreed
Style
Detached Bungalow
Bedrooms
3
Bathrooms
2
Receptions
3
Property Features
Tenure
Leasehold or Freehold
Heating
Oil
Broadband Speed
*³
Property Financials
Price
Last listed at Offers Over £380,000
Rates
£1,726.52 pa*¹
Property Engagement
Views Last 7 Days
62
Views Last 30 Days
222
Views All Time
8,396
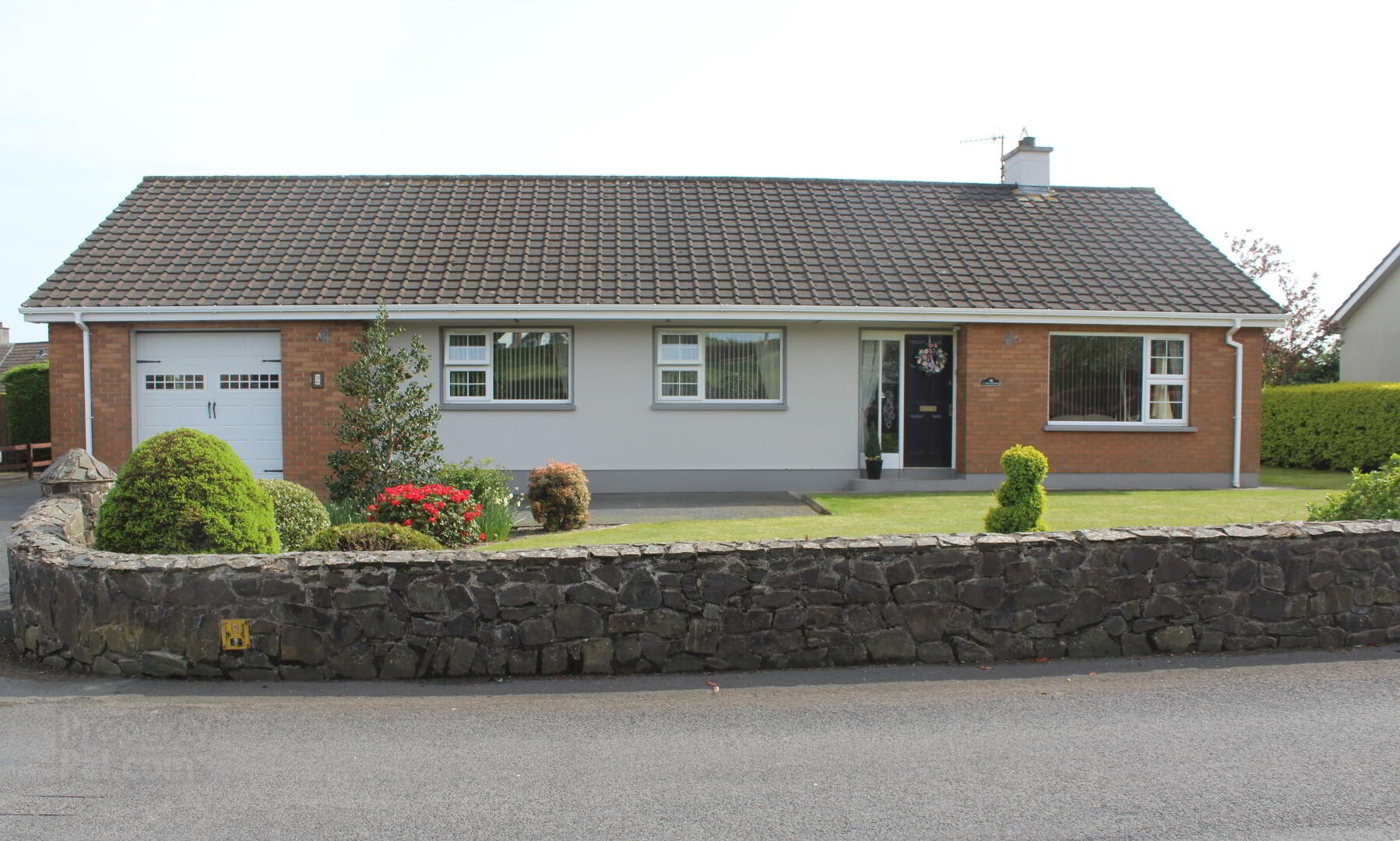
Additional Information
- Superb Detached Bungalow in a highly sought after location
- 3 Reception Rooms including large south facing Sun Lounge with feature timber vaulted ceiling
- 3 Bedrooms (Master En-suite)
- Kitchen With Range of Fitted Units open to Dining Room
- Family Bathroom With Contemporary White Suite
- Garage and Boiler Room/Utility Room 2
- Double Glazed Windows | Oil Fired Central Heating
- Generous sized rear garden offering privacy and paved patio/dining area
- Security Alarm System |Dual Zoned - House & Garage
- Excellent Tranquil Location Convenient To Amenities and school transport Links
Nestled in a charming location in Burren village, 2 The Avenue presents an exceptional opportunity to acquire a splendid detached bungalow. This property's accommodation is both inviting and versatile, perfect for families or those seeking a peaceful retreat. The bungalow is thoughtfully presented to provide comfort and convenience, with ample room for relaxation and entertaining. Its spacious sunroom makes it ideal for both everyday living and special occasions. The property is surrounded by a spacious, tranquil garden, offering a sense of privacy while still being conveniently located near local amenities.
Burren is known for its rich history and vibrant community, providing residents with a delightful blend of rural charm and modern conveniences. Given the range of leisure amenities available and the appeal of Carrick Primary School, the property is sure to attract a range of buyers. With easy access to the nearby seaside town of Warrenpoint, shops, schools, and recreational facilities, this location is perfect for those who appreciate a wealth of convenient amenities on their door step.
RECEPTION HALL: Tiled floor.
LOUNGE: 4.87m x 4.27m Fireplace, Double aspect windows, 2 Radiators.
SUN LOUNGE: 5.1m x 4.1m Vaulted Timber Roof, tiled floor.
KITCHEN: 3.67m x 3.04m Range of fitted high and low level units with stainless steel sink unit with mixer taps, integrated oven/hob, breakfast bar, tiled floor. Radiator.
DINING ROOM: 3.68m X 3.18m. Tiled floor.
UTILITY ROOM: 2.67m x 1.77m Range of high and low level units, single drainer stainless steel sink unit, tiled floor, door to rear garden.
BEDROOM(1) - 3.79m x 3.28m. Fitted wardrobes. Tiled floor. Radiator.
BEDROOM (2) - 3.88 x 3.27. Built in wardrobes. Tiled floor. Radiator.
EN-SUITE - 2.81 x 0.95 'Aqualisa' Aqua stream shower. Wc and wash hand basin. Wall mounted heated towel rail. Tiled floor & walls.
BEDROOM (3) - 3.69m x 3.48m Built in wardrobes. Tiled floor. Radiator.
BATHROOM - 3.68m X 2.07m White suite comprising of a contemporary 'Ravak' off-set bath, walk in shower cubicle with 'Aqualisa' Thermostatic Pump Shower, low flush WC, vanity wash hand basin, stainless steel towel radiator, tiled floor and walls.
BOILER ROOM - 4.23m x 1.98. Grant central heating boiler.
GARAGE - 6.59m x 4.23m. Automated garage door.
OUTSIDE: Beautifully lanscaped front garden. Extensive rear garden, laid in lawn with paved patio area, planted flowerbeds with trees and shrubs. Tarmac driveway to front with extensive car parking area, power outlet, outside tap and lighting.

