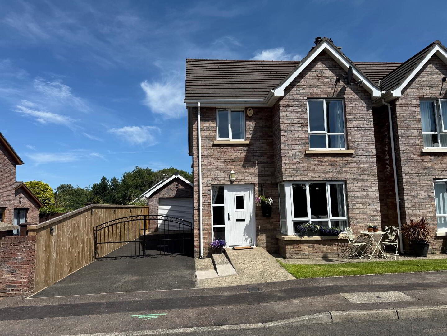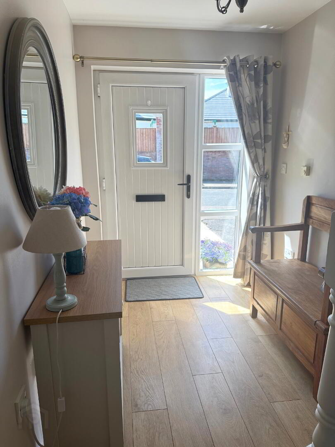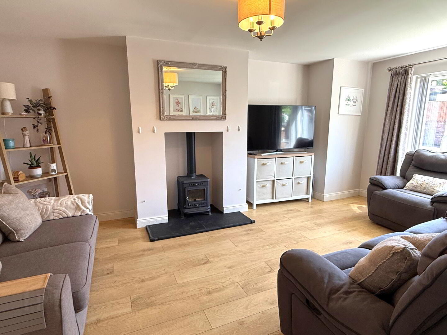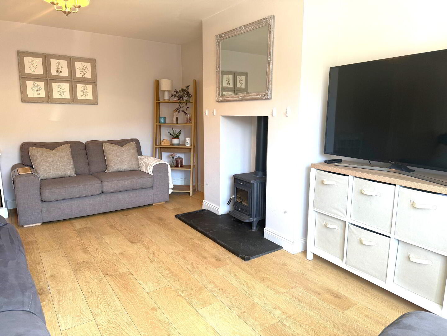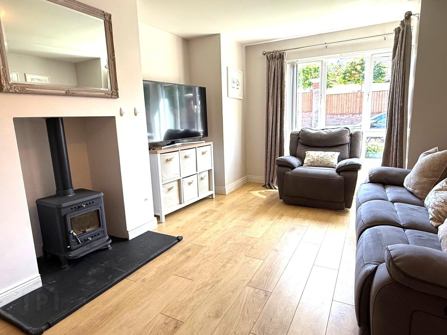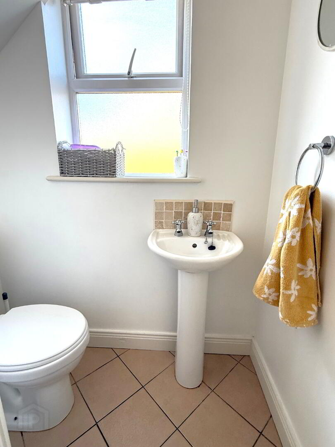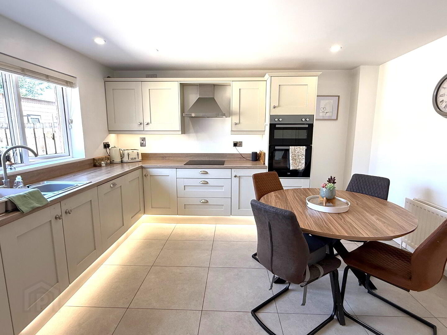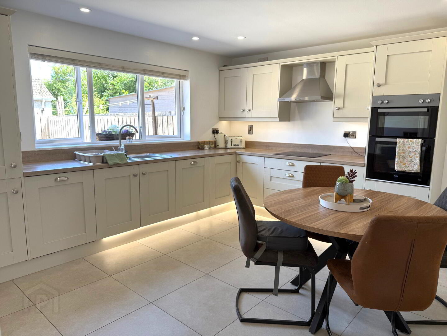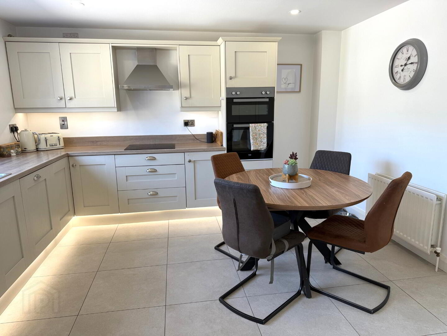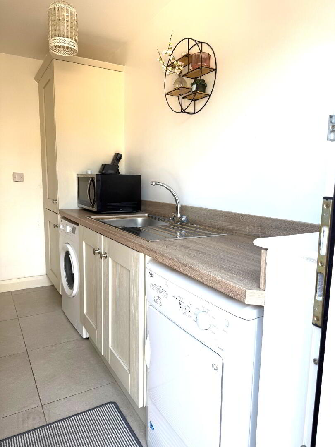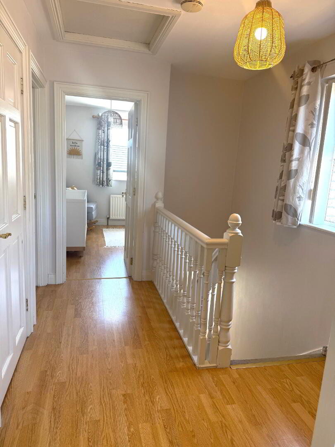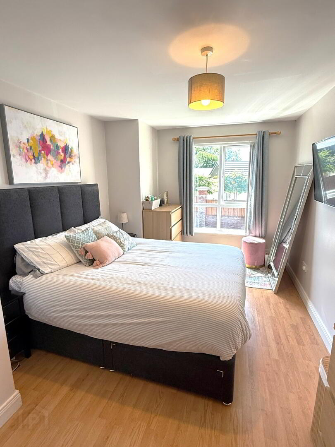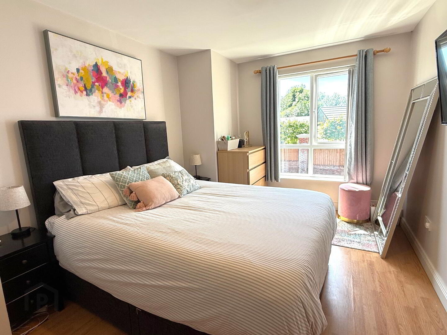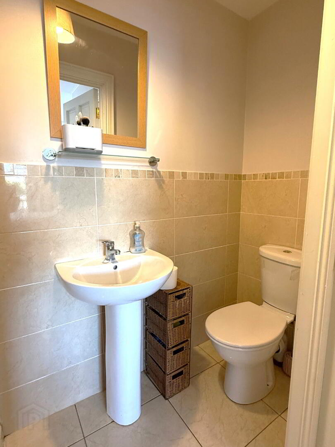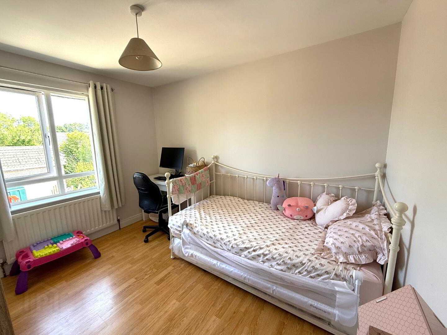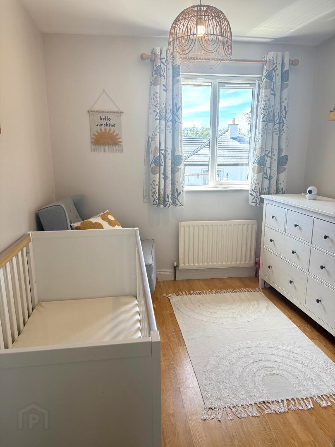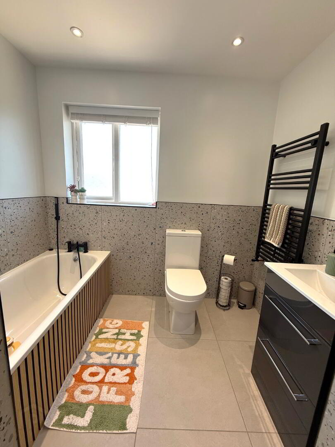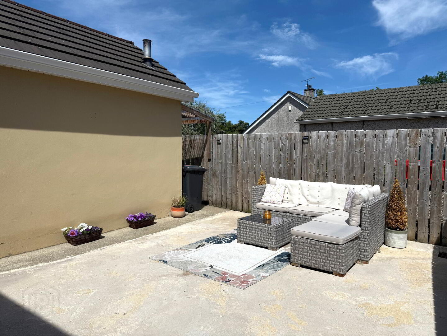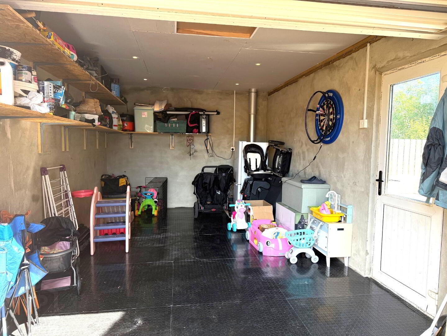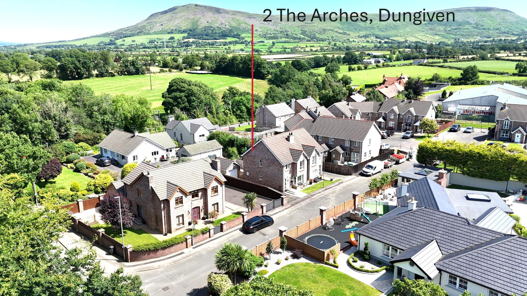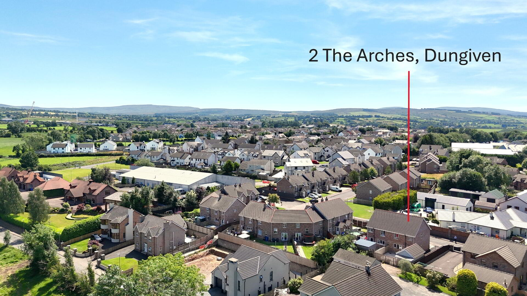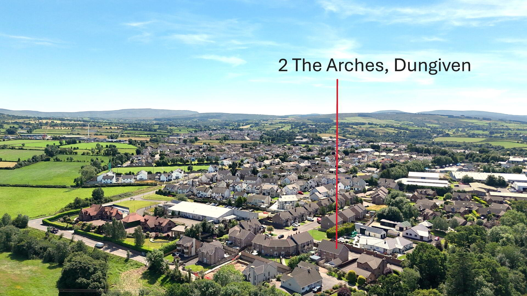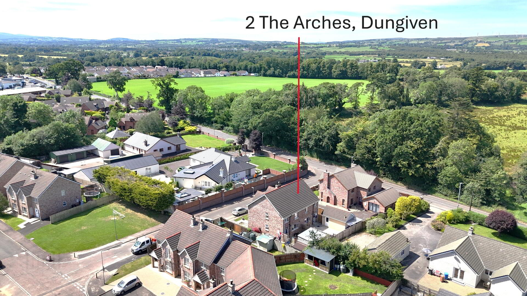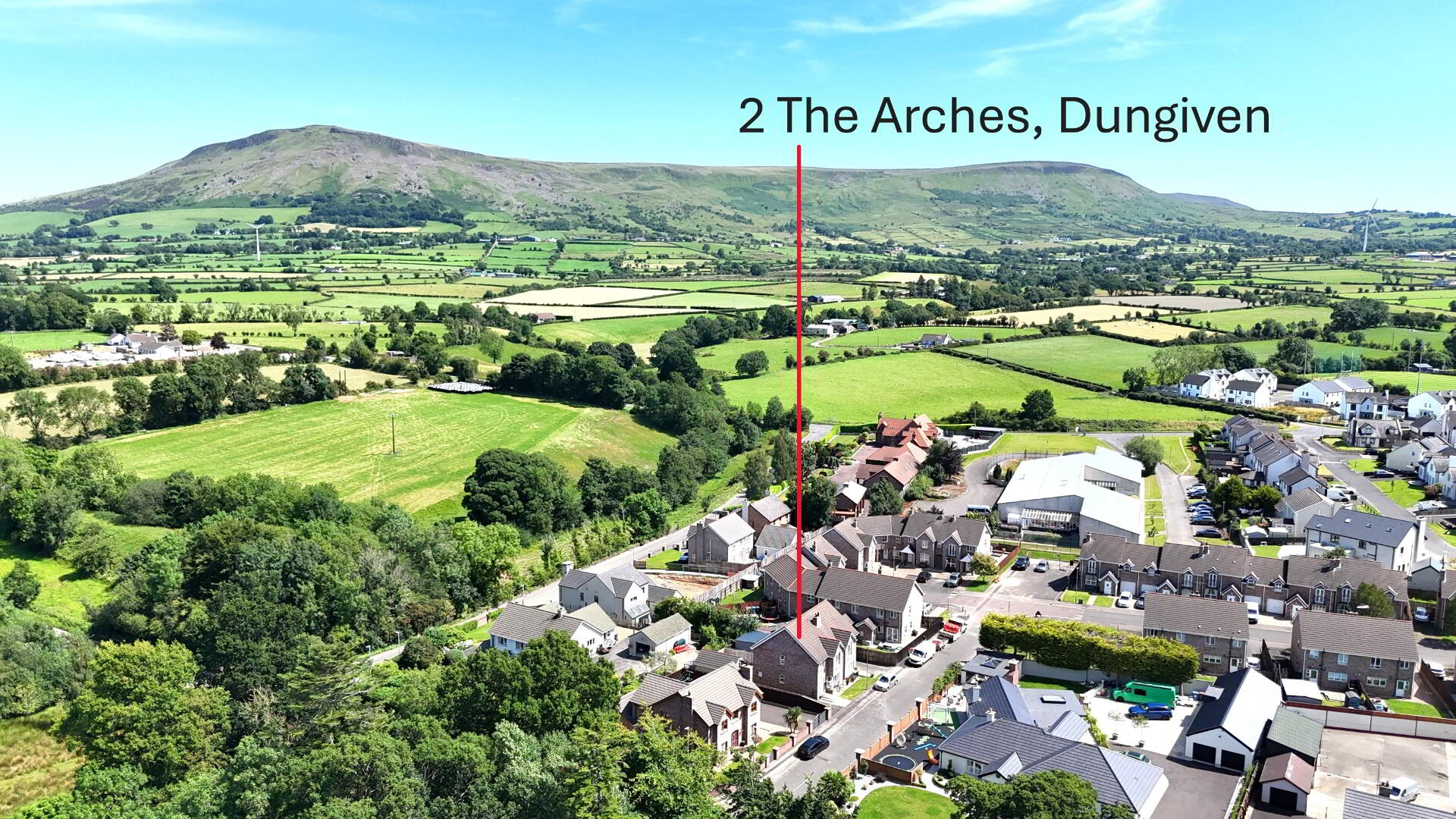2 The Arches,
Dungiven, BT47 4UL
3 Bed Semi-detached House
Offers Over £179,000
3 Bedrooms
3 Bathrooms
1 Reception
Property Overview
Status
For Sale
Style
Semi-detached House
Bedrooms
3
Bathrooms
3
Receptions
1
Property Features
Tenure
Freehold
Heating
Oil
Broadband
*³
Property Financials
Price
Offers Over £179,000
Stamp Duty
Rates
£1,023.00 pa*¹
Typical Mortgage
Legal Calculator
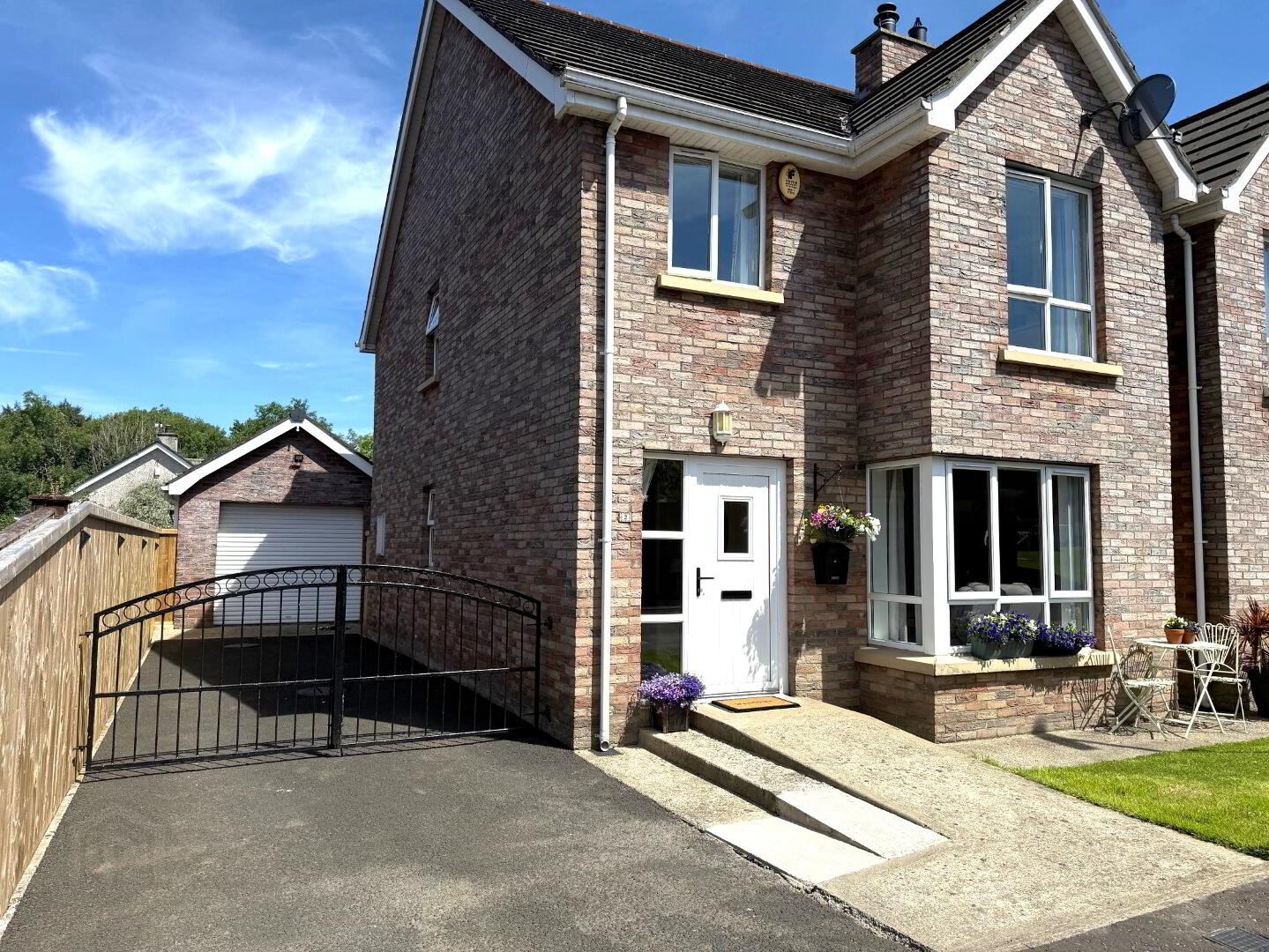
Finished to an excellent standard throughout, this 3 bedroom family home is located in the very popular private residential development of The Arches just off the Ballyquin Road on the edge of the town. Enjoying a well planned living layout, accommodation briefly comprises of three well proportioned bedrooms, a spacious lounge, modern fitted kitchen, separate utility room and a ground floor WC, main bathroom and an en suite.
The property is very well located and is within walking distance of most local amenities. It is only a twenty minute drive from Derry city and ten minutes from the neighbouring town of Limavady. There is also excellent public transport links to both Belfast and Derry.
Features;
Beautiful 3 bedroom family home
Excellent quality finish
Oil fired heating
Upvc double glazed windows
Detached garage
Alarm fitted
Tarmac driveway and double entrance gates
Accommodation:
Entrance Hall: Bright spacious entrance hall, uPVC front door and sidelight, laminate wood floor.
Living Room: 17’9’’ x 12’1’’ Feature wood burning stove with slate hearth, t.v. points, bay window, laminate wood floor, vertical blinds.
Kitchen/Dining Room: 13’3’’ x 13’3’’ Excellent range of eye and low level fitted kitchen units in a contemporary shaker style finish incorporating 1.5 bowl stainless steel sink with mixer taps, ‘Logik’ 4 ring electric hob, ‘Beke’ electric oven, ‘Kenwood’ integrated dishwasher, integrated fridge freezer, downlighters, floor tiled.
Utility Room: 10’1’’ x 4’8’’ Low level fitted kitchen units, larder unit, stainless steel single drainer sink with mixer taps, plumbed for washing machine, tiled floor, uPVC back door.
Ground Floor w.c.: 5’2’’ x 2’’6’ Low level flush w.c., pedestal wash hand basin, tiled floor.
First Floor: Carpet to stairs, laminate wood floor to landing, cloaks, shelved hotpress.
Master Bedroom: 17’3’’ x 9’8’’ Feature bay window, vertical blinds, laminate wood floor, built-in wardrobe.
Ensuite: 8’2’’ x 2’10’’ Low flush w.c., pedestal wash hand basin, electric shower, walls part tiled, floor tiled.
Bedroom 2: 11’x 8’10 Laminate wood floor, built-in wardrobe, vertical blinds.
Bedroom 3: 10’6’’ x 8’6’’ Laminate wood floor, built-in wardrobe, vertical blinds.
Bathroom: 7’7’’ x 7’7’’ Suite includes low flush w.c., bath with mixer taps and shower attachment, wash hand basin with variety unit, electric shower with tiled shower enclosure, heated towel rail, tiled floor, LED & blue tooth enabled wall mirror.
Exterior: Garden area at the front laid in lawn and spacious private rear yard . Double gates lead to a tarmac driveway which provides ample off road parking.
Detached Garage: Roller shutter door and upvc pedestrian access door, lighting and power points.


