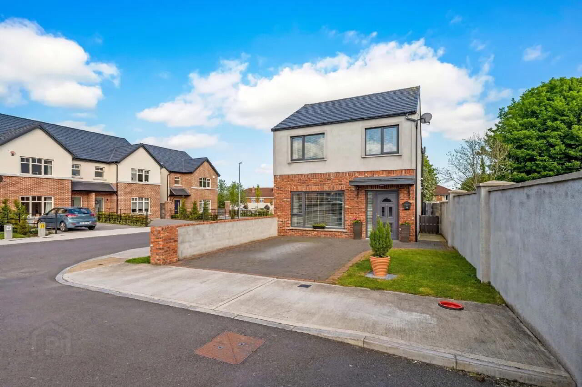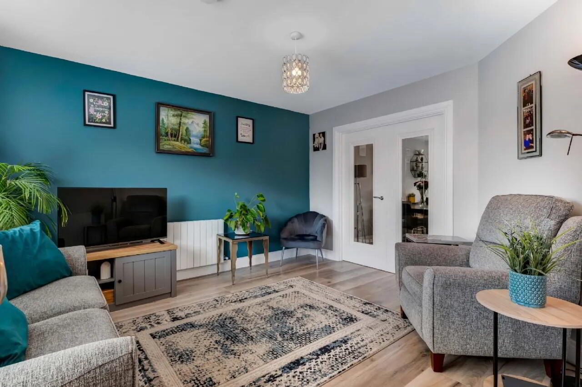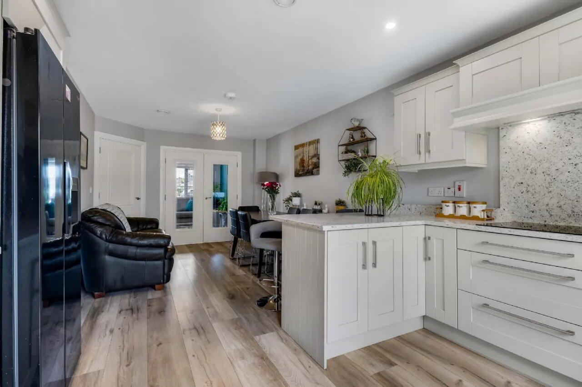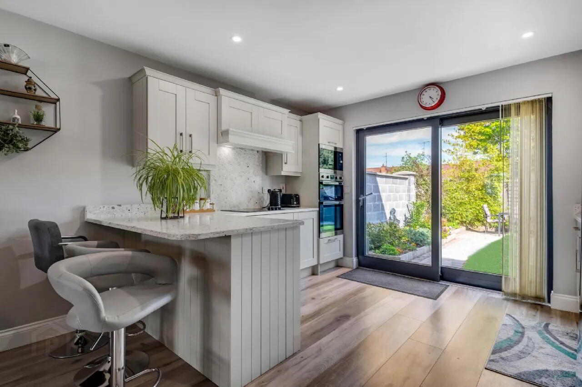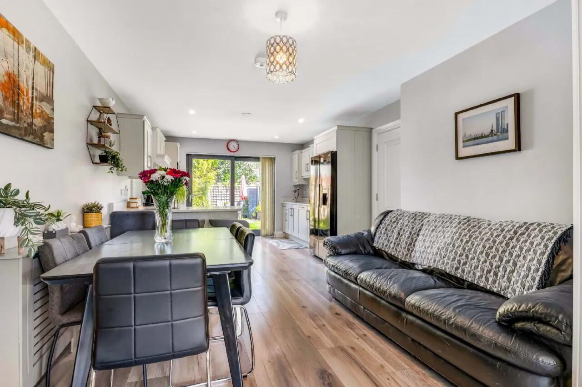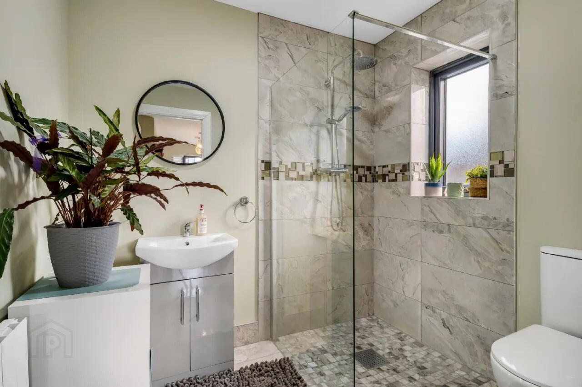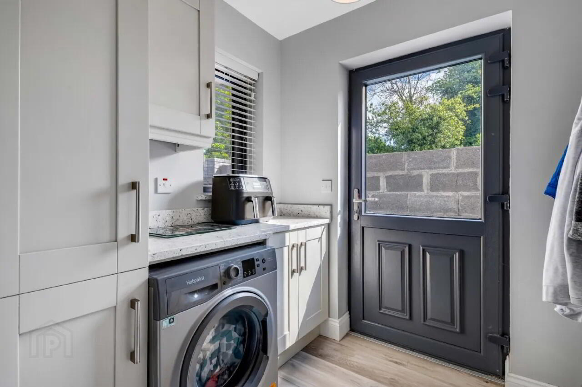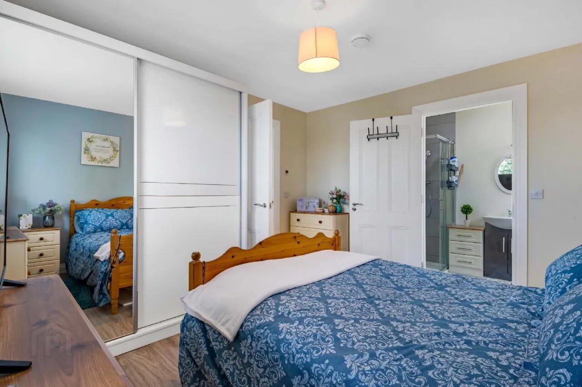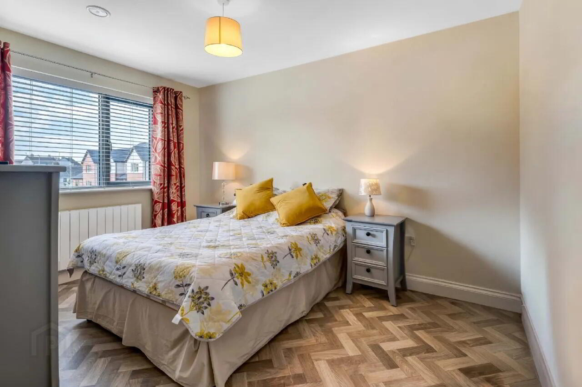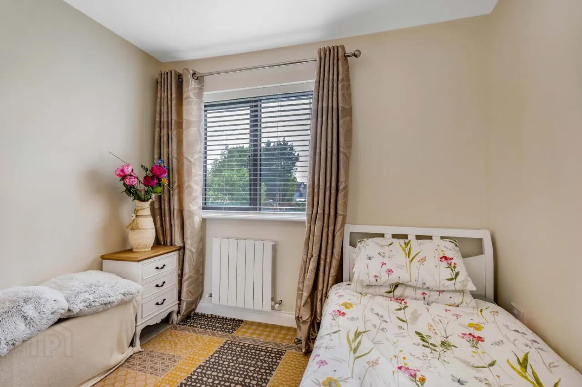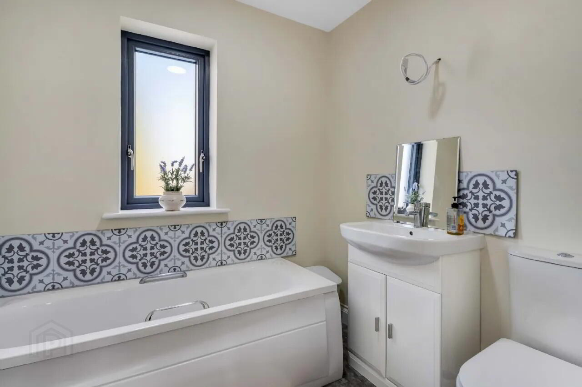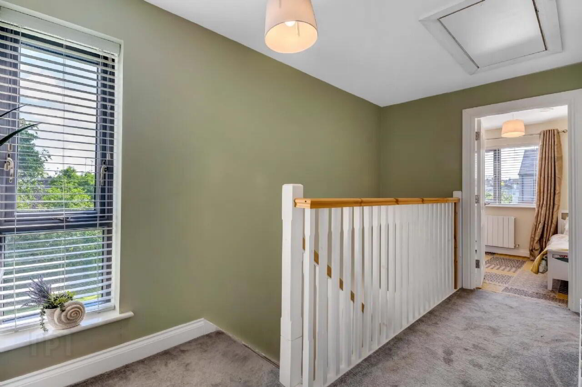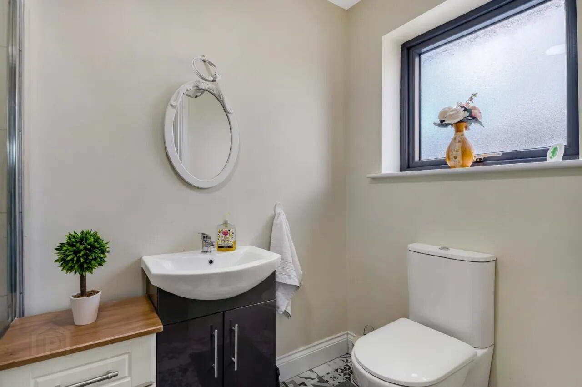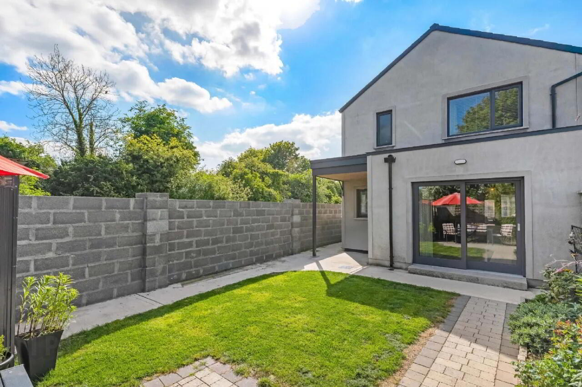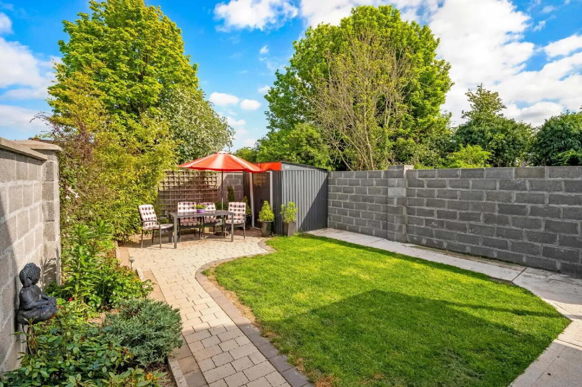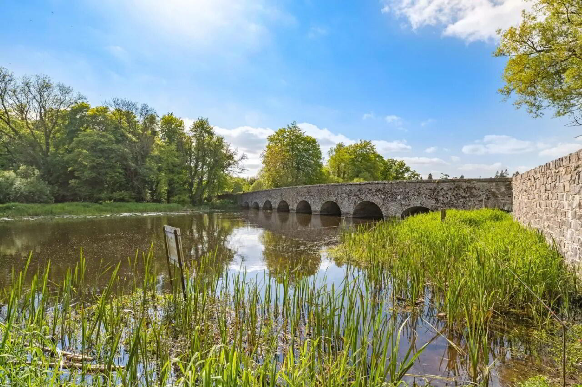2 Stonebridge Avenue,
Maudlin Road, Kells, A82E6P7
3 Bed House
Sale agreed
3 Bedrooms
3 Bathrooms
Property Overview
Status
Sale Agreed
Style
House
Bedrooms
3
Bathrooms
3
Property Features
Tenure
Not Provided
Energy Rating

Property Financials
Price
Last listed at Asking Price €425,000
Property Engagement
Views Last 7 Days
22
Views Last 30 Days
74
Views All Time
289
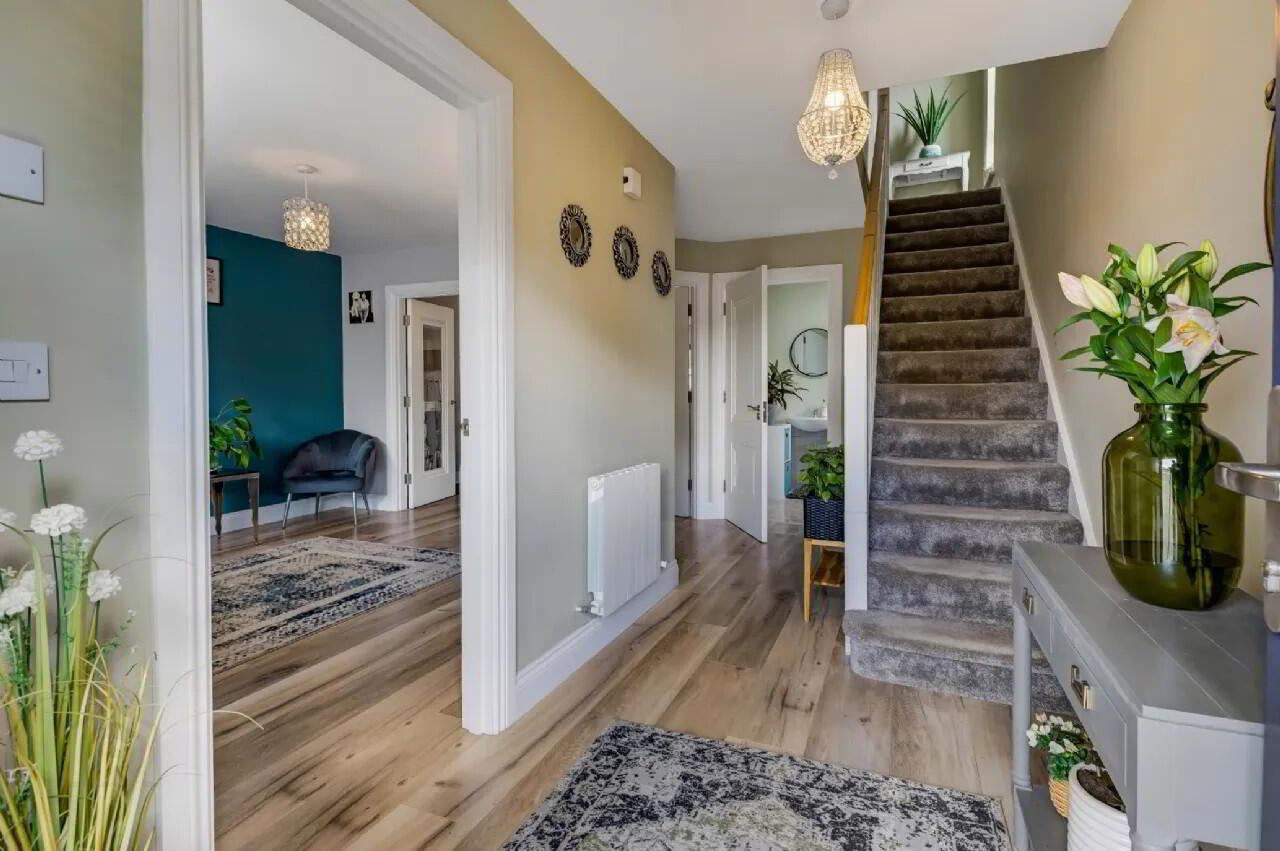
Additional Information
- All mains services
- 'A' rated home
- Constant hot water throughout the year
- Thermostat controls in all rooms
- Heat recovery and ventilation system
- Well laid out kitchen units on two walls
- Walled in sunny rear garden
- Two shower rooms, one on ground floor and main bathroom
- Within walking distance of Kells town centre, hotel, coffee shops, restaurants, sporting and recreational amenities, swimming pool and walk-way
- Less than a 5 minute drive to M3 motorway to Dublin
- Excellent newly built Eureka secondary school
- Creches, nurseries, primary secondary schools
- Large food hall at Park Ri on the Cavan road - 3 minutes
Built in 2022 and offers entrance hall, sitting room, kitchen/living/dining, utility room and guest shower room on the ground floor and three bedrooms, ensuite and family bathroom on the first floor.
In exceptional decorative repair and condition throughout and with all appliances included in the sale, this is an ideal purchase for the discerning purchaser. Boasting an A2 Building Energy Rating (BER), this home ensures optimal energy performance and lower utility costs. Equipped with a state-of-the-art heat recovery and ventilation system, providing fresh air circulation while maintaining energy efficiency. Located less than a 10 minute walk primary and secondary schools, creches, playschools, shops, hotel, restaurants and coffee shops. The M3 motorway is less than a 5 minute drive facilitating quick travel to Dublin and beyond.
The local Swimming Pool, and the walkway around the permieter of the town are both close by for the more active. There is an excellent bus Services from various stops throughout the town into the city centre for work and college.
This property offers a unique opportunity to acquire a modern low running cost home in a vibrant community with all essential amenities at your doorstep.
Early viewing is highly recommended. Entrance Hall Grey composite front door with glazed side panel, laminate wood flooring, understairs storage.
Sitting Room Ceiling coving, laminate wood flooring
Guest Shower Room Level access fully tiled, shower area with glass side panel and mains shower, tiled floor, WC and wash hand basin with double cupboard under.
Kitchen/Dining Room Range of shaker style grey/green wall and floor cupboard units with white quartz worktop and upstand, penninsula unit with 2 x grey leatherette high back stools, built in Belling double oven and Hotpoint microwave and 4 ring ceramic hob with extractor fan over, integrated Hoover dishwasher, black Thor American fridge freezer, undermount bowl and half sink unit with granite upstand, laminate wood flooring throughout, large sliding doors leading out to patio and rear garden, large dining/living area with double doors leading into Sitting Room
Utility Room Quartz worktop and upstand with tall storage unit, Hotpoint washing machine, laminate wood flooring, composite door leading out to side entrance and rear garden.
Landing Carpeted stairs and landing, access to roof space with STIRA, built in hot press with high capacity Air to water cylinder.
Bedroom 1 Range of fitted slide robes with mirrorred door, laminate wood flooring.
Ensuite shower room Fitted tiled corner shower with mains shower unit, tiled floor, WC, wash hand basin with double cupboard under.
Bedroom 2 Vinyl floor covering
Bedroom 3 Large yellow/grey floor rug
Main Bathroom Panelled bath with tiled surround, WC and wash hand basin with double cupboard under and tiled splashback, vinyl floor covering.
Front garden: Red brick wall along side of property, open brick-paved driveway with parking for 2 cars, lawned area and side gate leading around to rear garden. Rear Garden: brick paved pathway leading down garden to brick paved patio/BBQ area, raised flower bed, steel garden shed, tall block built walls on all sides with side gate to front.
BER: A2
BER Number: 115415986
Energy Performance Indicator: 43.92kWh/m2/yr
Kells (Irish: Ceanannas) is a town in County Meath, off the M3 motorway, 16 km (10 mi) from Navan and 65 km (40 mi) from Dublin. It is best known as the site of Kells Abbey, from which the Book of Kells takes its name. The Abbey of Kells, with its round tower and five large Celtic crosses can still be viewed today. Four of the crosses are in the churchyard of St Columba's church. The other Celtic cross stands in front of a former courthouse.
Just outside the town of Kells on the road to Oldcastle is the hill of Lloyd. From the top one can see magnificent views of the surrounding countryside as far as the Mourne mountains in County Down, Northern Ireland on a clear day. The area around the tower has been developed as a community park (The People's Park), and includes the Paupers' Grave.
BER Details
BER Rating: A2
BER No.: 115415986
Energy Performance Indicator: 43.92 kWh/m²/yr

