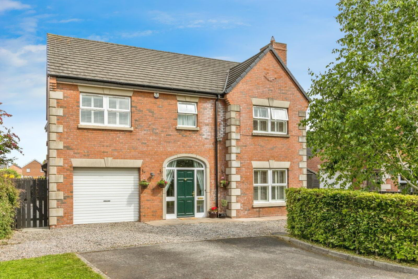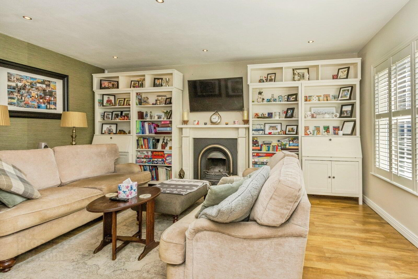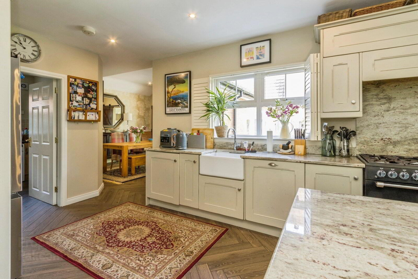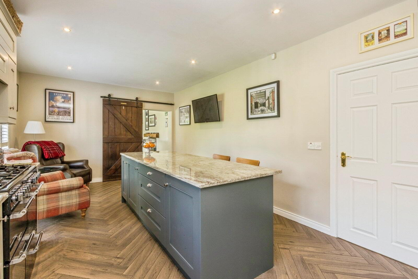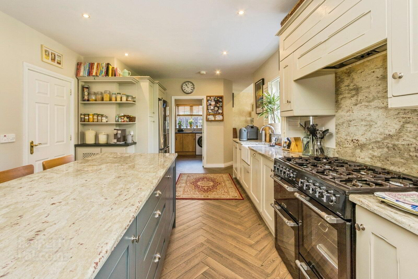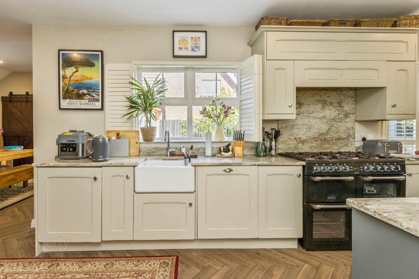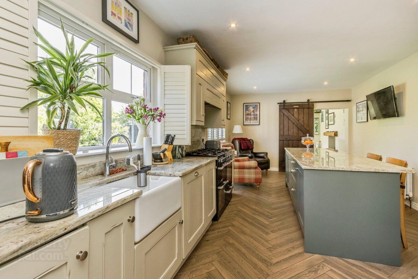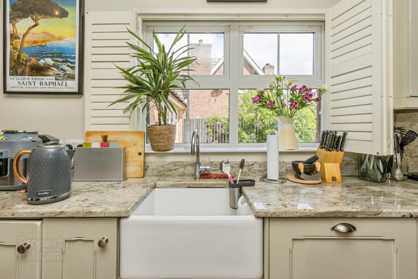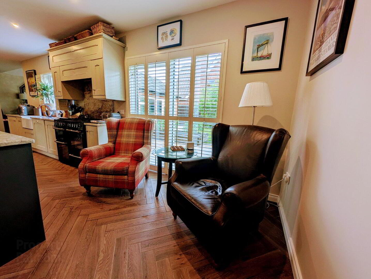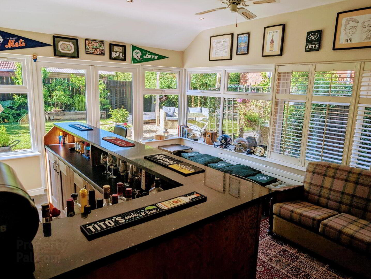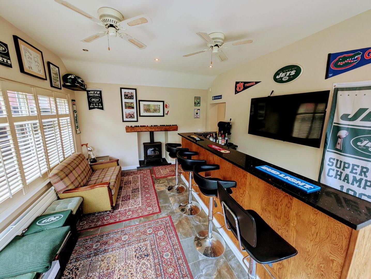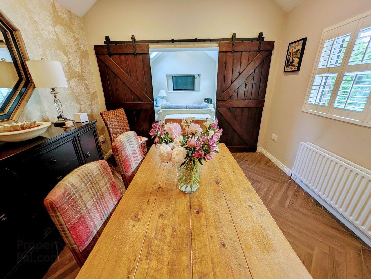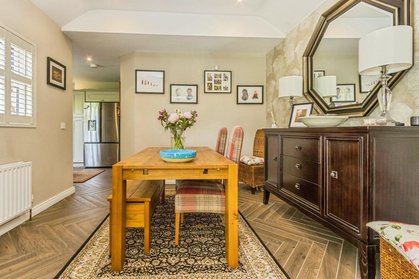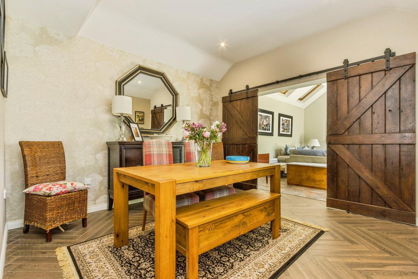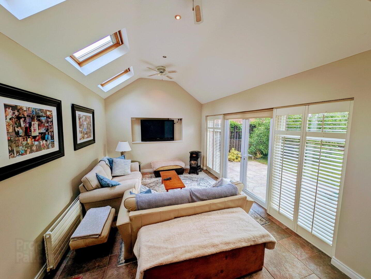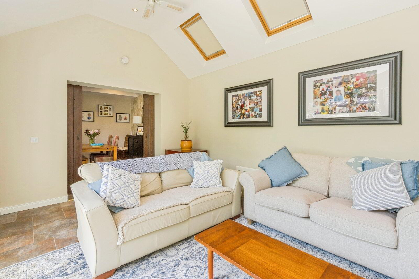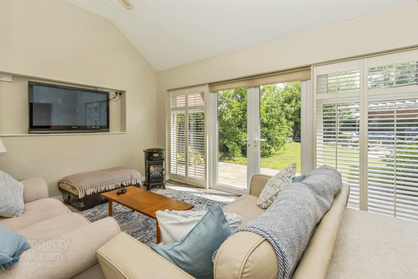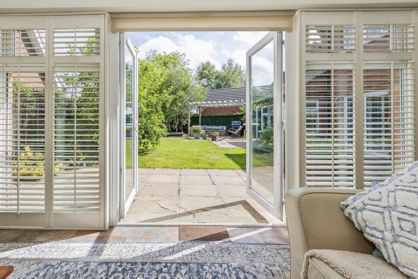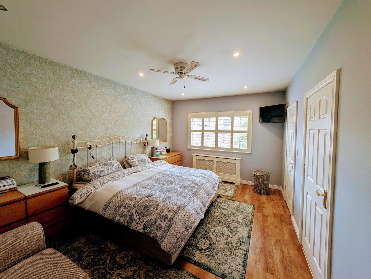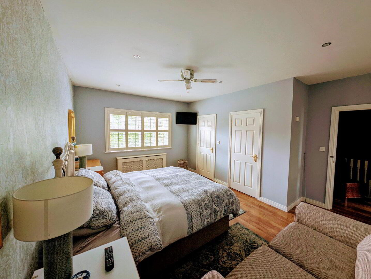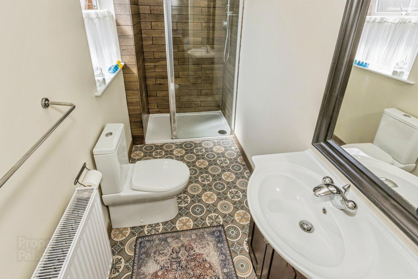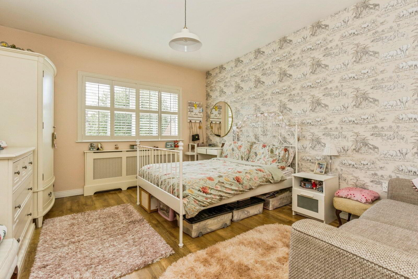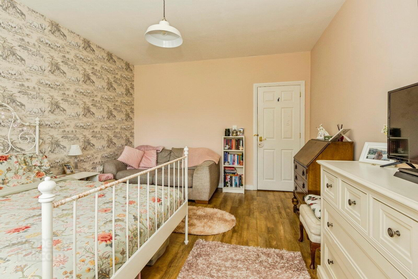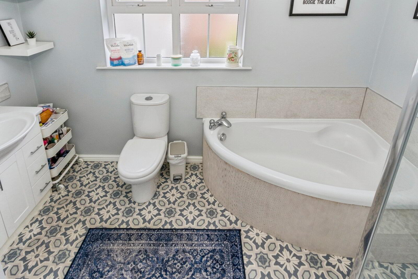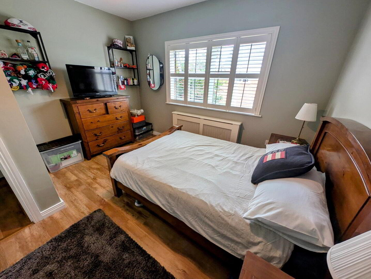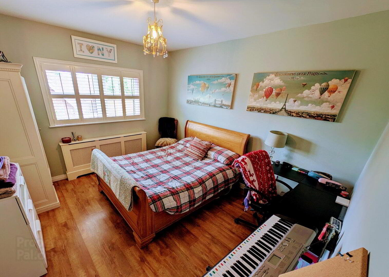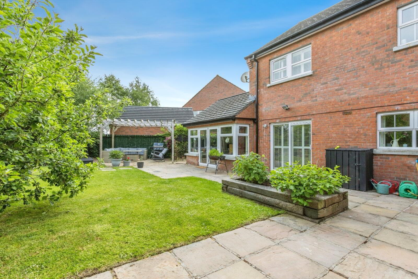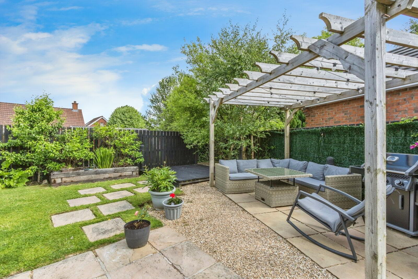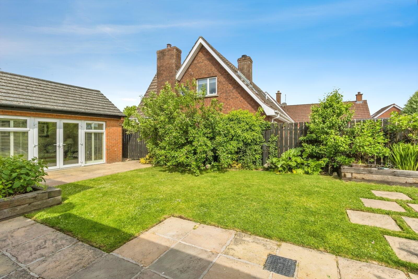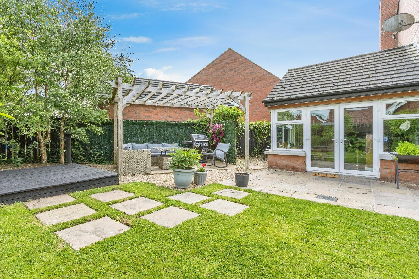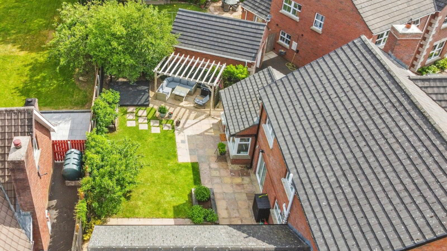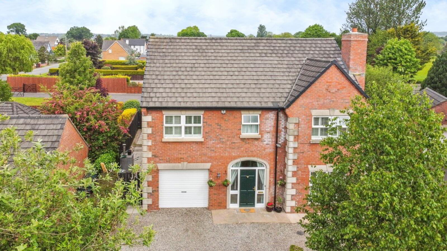2 Stable Lane,
Kesh Road, Maze, Lisburn, BT27 5QP
4 Bed Detached House
Sale agreed
4 Bedrooms
2 Bathrooms
3 Receptions
Property Overview
Status
Sale Agreed
Style
Detached House
Bedrooms
4
Bathrooms
2
Receptions
3
Property Features
Tenure
Freehold
Energy Rating
Broadband
*³
Property Financials
Price
Last listed at Asking Price £435,000
Rates
£2,456.46 pa*¹
Property Engagement
Views Last 7 Days
145
Views Last 30 Days
1,953
Views All Time
5,998
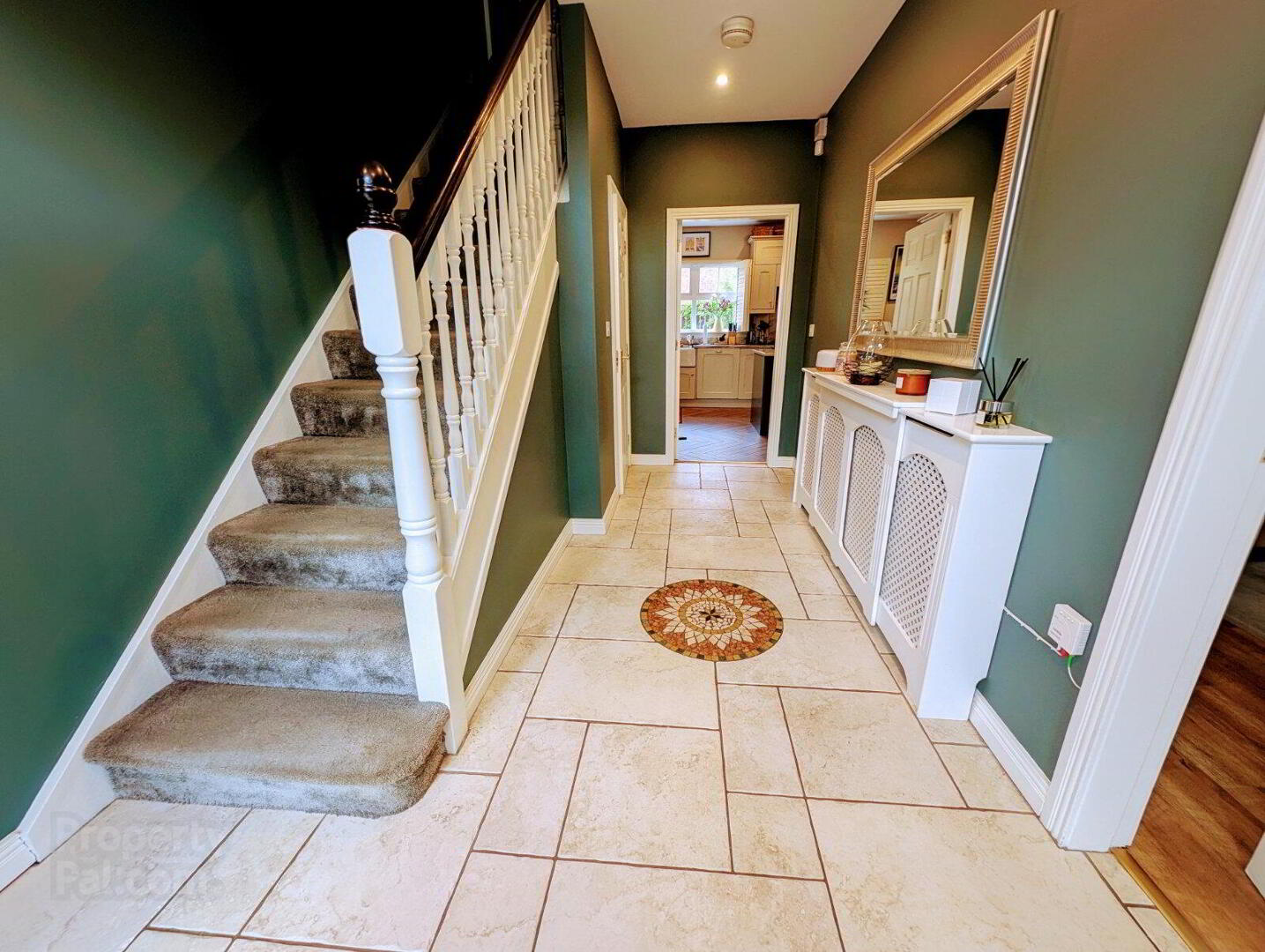
Features
- A Most Impressive Extended Detached Family Home
- Living Room With Feature Fireplace
- Kitchen/ Dining Area With Feature Island Unit
- Extended Bar/ Sunroom To Side
- Separate Utility Room
- Dining Room Open Plan To Sun Room
- Attached Garage
- Four Bedrooms Plus En-Suite
- Deluxe Family Bathroom Suite
- Oil Fired Heating/ Double Glazing
- Enclosed Rear Gardens
- Driveway / Car Parking
- Cul-De-Sac Location
Stunning detached 4-bedroom house with spacious garden and garage. This property boasts modern amenities and high-quality finishes throughout. Located in a desirable neighbourhood, this home offers a perfect blend of comfort and style. Book your viewing today!
Introducing this stunning detached extended 4-bedroom house, situated in a sought-after location within the Maze.
Boasting a spacious garden and a garage, this extended property offers the perfect blend of contemporary living and traditional charm. The ground floor comprises a bright and airy living room, a modern kitchen with integrated appliances through to bar/ family, and a separate dining area through to sun room ideal for entertaining guests.
Upstairs, you will find four well-proportioned bedrooms, including a master bedroom with walk -in dressing room and an en-suite shower. The property benefits from ample storage space and neutral décor throughout, allowing you to add your personal touch.
Outside, the beautifully landscaped garden provides a peaceful retreat, perfect for relaxing or al fresco dining. This property offers a fantastic opportunity for a growing family seeking a comfortable and stylish home. Contact us today to arrange a viewing.
- Reception Hall
- Ceramic tiled flooring, centre feature.
- WC
- Low level WC, wash hand basin.
- Living Room
- 5.13m x 4.17m (16'10" x 13'8")
Feature fireplace with wooden surround, open fire, slate hearth, laminate flooring. - Kitchen/ Dining Area
- 7.1m x 3.53m (23'4" x 11'7")
Luxury fitted range of high and low level cabinets, feature island unit, Granite work tops, Belfast sink unit, integrated dishwasher, tiled flooring, space for American Fridge/ freezer and built-in range cooker. - Bar/ Sunroom ( Extended )
- 4.78m x 3.66m (15'8" x 12'0")
Fitted bar unit, tiled flooring, French doors to rear. - Utility Room
- 2.74m x 2.41m (9'0" x 7'11")
Range of units, sink unit, plumbed for washing machine. - Dining Room
- 3.7m x 3.4m (12'2" x 11'2")
Tiled flooring, Sliding wooden doors through to sunroom. - Extended Sun Room
- 5.13m x 3.4m (16'10" x 11'2")
Veluxe windows, tiled flooring, French doors to rear gardens. - Garage
- 4.7m x 3.43m (15'5" x 11'3")
Oil fired boiler. - Landing
- Bedroom 1
- 4.9m x 3.43m (16'1" x 11'3")
- Walk-in Dressing Room
- En-suite
- Separate shower cubicle with controlled shower unit, wash hand basin, low level WC, wall and floor tiling.
- Bedroom 2
- 4.5m x 3.63m (14'9" x 11'11")
- Bedroom 3
- 4.3m x 3.89m (14'1" x 12'9")
- Bedroom 4
- 3.78m x 3.63m (12'5" x 11'11")
- Bathroom
- Family bathroom suite with panelled bath, wash hand basin, low level WC, shower cubicle with with controlled shower, wall and floor tiling.
- Gardens
- Highly impressive enclosed rear gardens with feature pergola and paved patio area and wooden decking, raised flower beds, apple and pear trees . Dog run to side, outside shed.
- Driveway / Car Parking
- To front.
- Note To Purchasers
- CUSTOMER DUE DILIGENCE As a business carrying out estate agency work, we are required to verify the identity of both the vendor and the purchaser as outlined in the following: The Money Laundering, Terrorist Financing and Transfer of Funds (Information on the Payer) Regulations 2017 - https://www.legislation.gov.uk/uksi/2017/692/contents To be able to purchase a property in the United Kingdom all agents have a legal requirement to conduct Identity checks on all customers involved in the transaction to fulfil their obligations under Anti Money Laundering regulations. We outsource this check to a third party and a charge will apply of £20 + Vat for each person.


