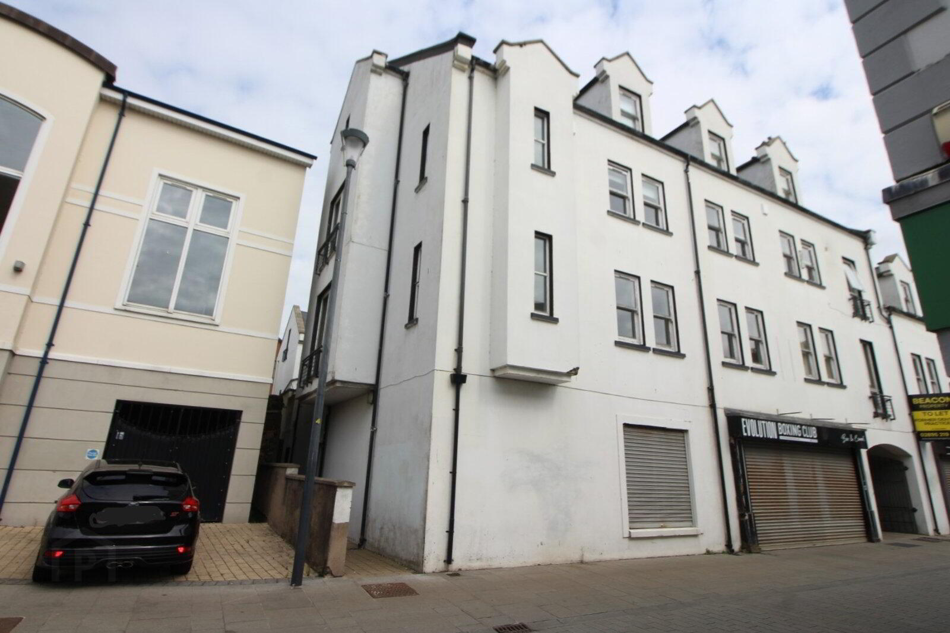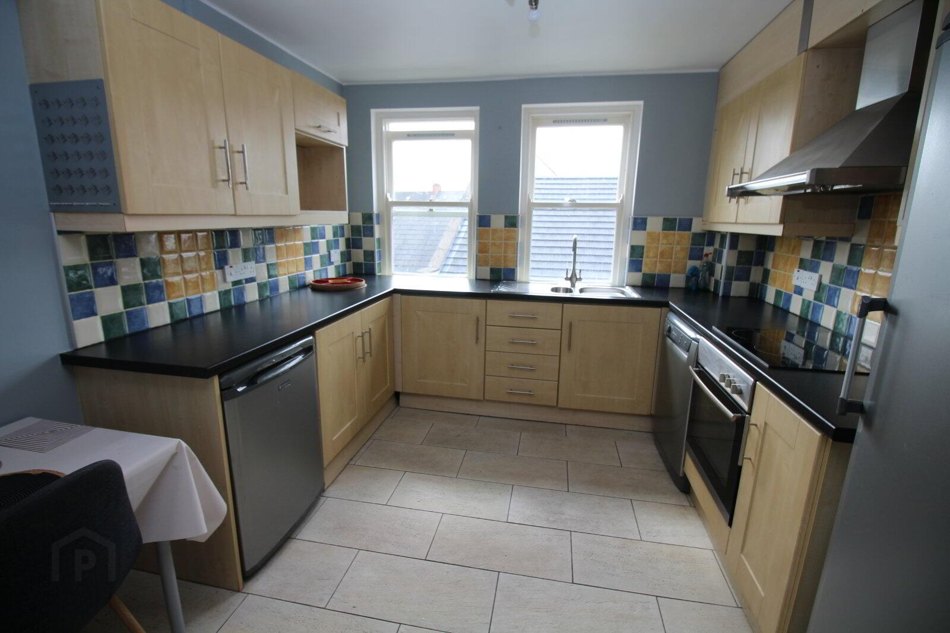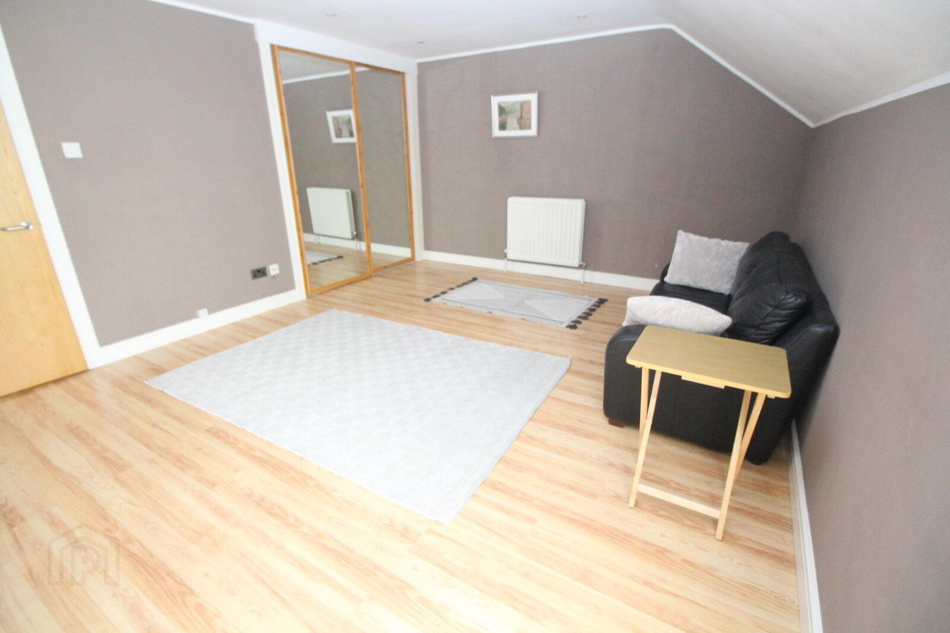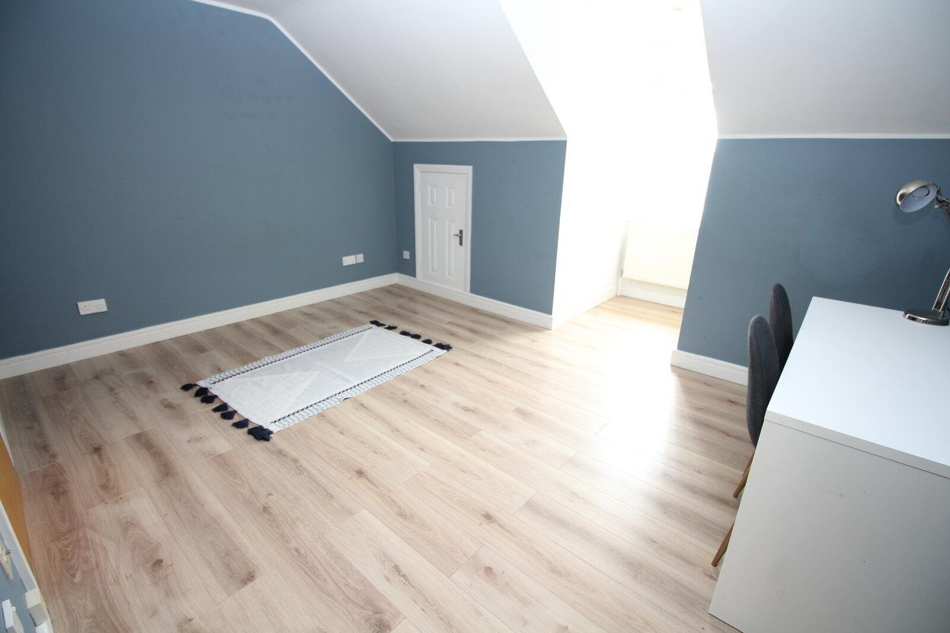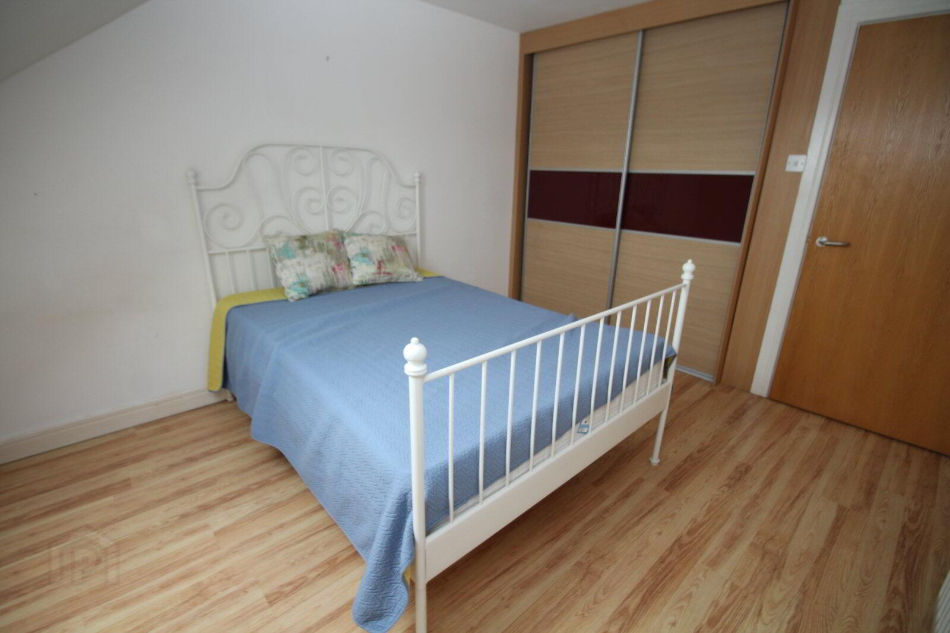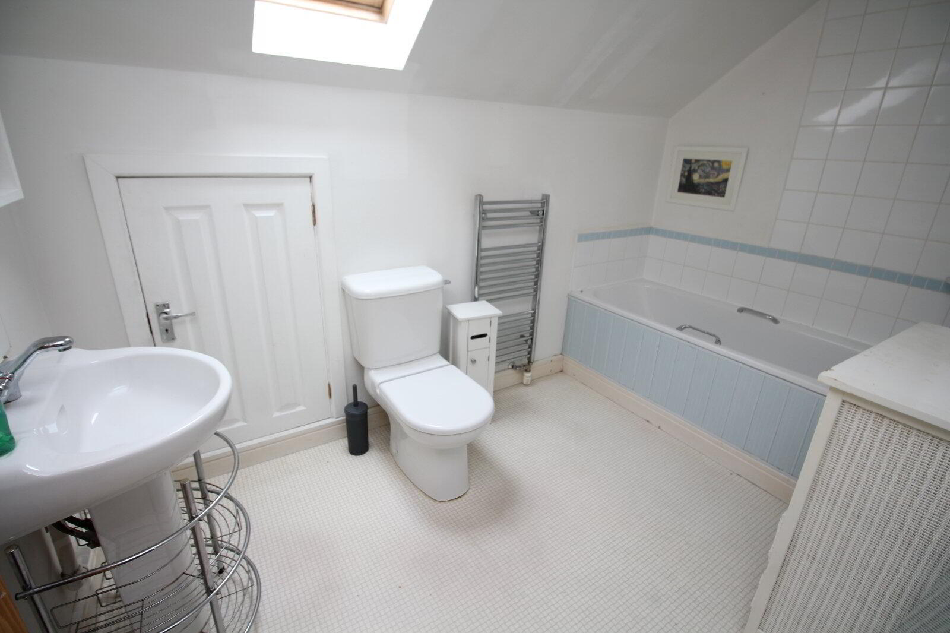2 St. Nicholas Court,
Carrickfergus, BT38 7FD
3 Bed Apartment / Flat
£795 per month
3 Bedrooms
Property Overview
Status
To Let
Style
Apartment / Flat
Bedrooms
3
Available From
29 Aug 2025
Property Features
Furnishing
Partially furnished
Energy Rating
Broadband
*³
Property Financials
Deposit
£795
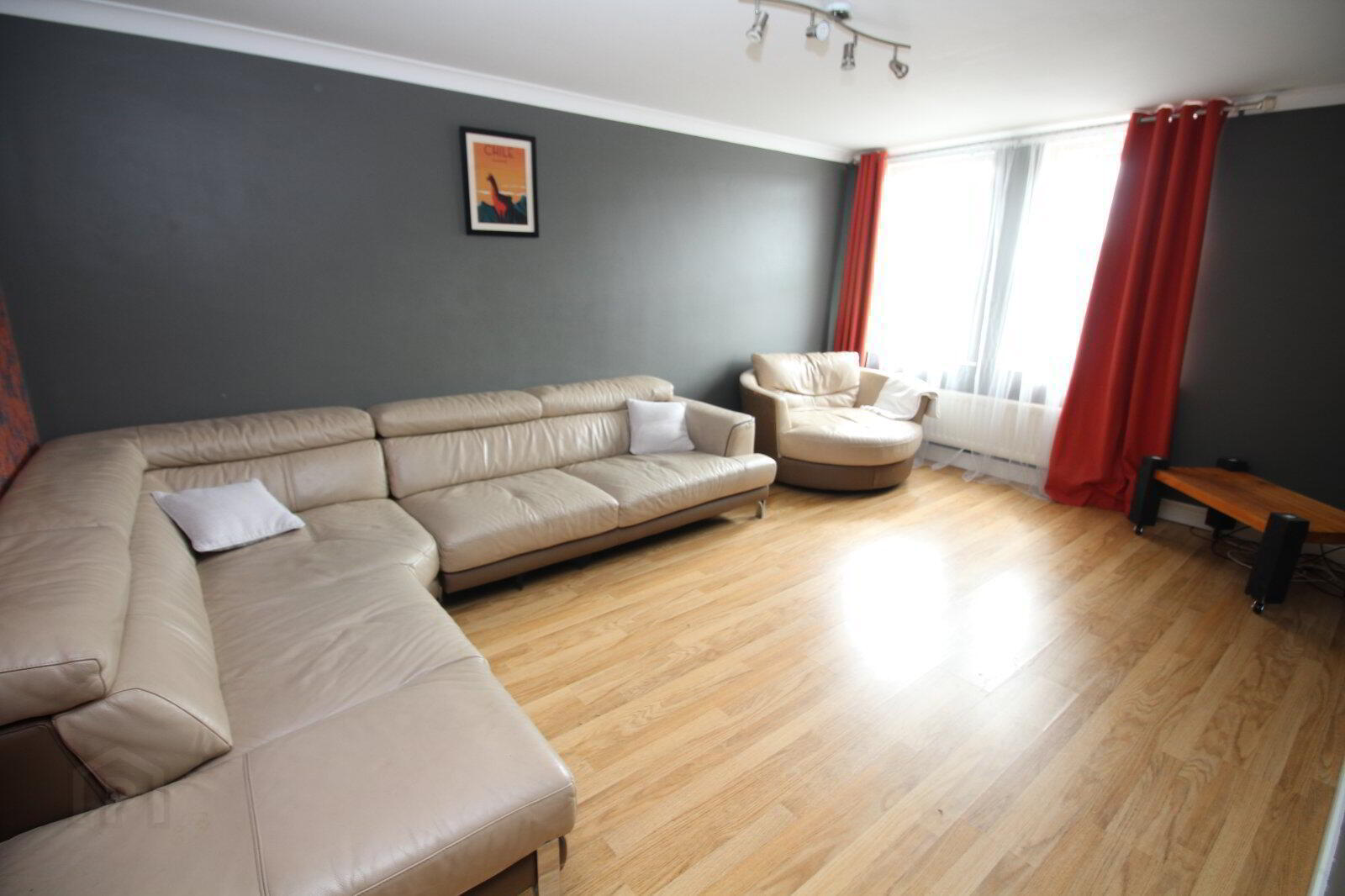
Additional Information
- Duplex Apartment Located In Carrickfergus Town
- Lounge and Kitchen/dining
- Utility Room, Shower Room and Bathroom
- Three Bedrooms
- Gas Fired Central Heating System
- Double Glazed Windows
- Allocated Parking Space
Modern second floor duplex apartment located in Carrickfergus Town Centre close to all local amenities including transport and shopping. The accommodation comprises entrance hall with security intercom system, lounge, kitchen/dining, utility room, shower room, three bedrooms and bathroom. The property is further enhanced by a gas fired central heating system, double glazing and allocated parking space.
- Entrance Hall
- Two walk in storage cupboards. Marble tiled flooring. Security intersom.
- Utility Room
- 2.06m x 1.5m (6'9" x 4'11")
Laminate work surfaces. Shelving. Washing machine. Marble tiled flooring. - Shower Room
- White suite comprising fully tiled shower cubicle with thermostatically controlled shower, vanity unit and low flush wc. Heated chrome towel rail. Fully tiled walls. Ceramic tiled floor. Spot lights.
- Lounge
- 4.95m x 3.38m (16'3" x 11'1")
Laminate wood flooring. - Kitchen/Dining
- 3.84m x 3m (12'7" x 9'10")
Range of high and low level units with formica work surfaces. One and a half bowl stainless steel sink unit with mixer tap. Built in ceramic hob and under oven with stainless steel extractor chimney. Dishwasher, fridge and freezer. Under unit lighting. Part tiled walls. Glass block feature. Ceramic tiled flooring. - First Floor
- Landing
- Fire escape door. Hotpress. Access to roofspace with fitted ladder.
- Bedroom 1
- 5.44m x 5.36m (17'10" x 17'7")
Built in robes with sliding doors. Spot lights. Laminate wood flooring. Eaves storage. - Bedroom 2
- 4.27m x 4.5m (14'0" x 14'9")
Built in robe. Spot lights. Laminate wood flooring. Eaves storage. - Bedroom 3
- 3.58m x 3.12m (11'9" x 10'3")
Built in robe. Laminate wood flooring. Eaves storage. - Bathroom
- White suite comprising panelled bath with thermostatically controlled shower, pedestal wash hand basin and low flush wc. Velux window. Eaves storage.
- Outside
- Allocated parking space.


