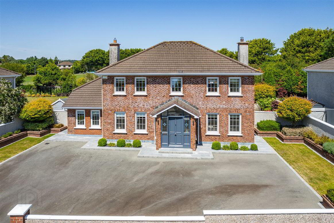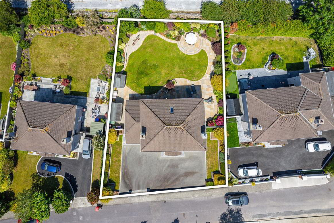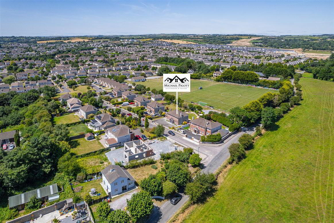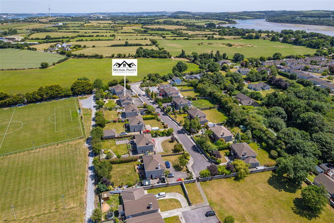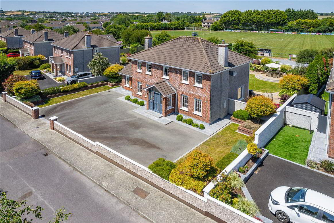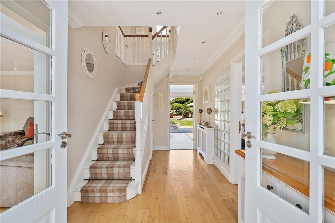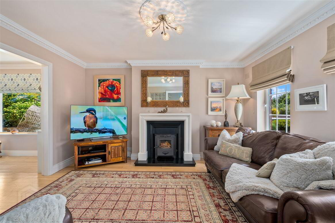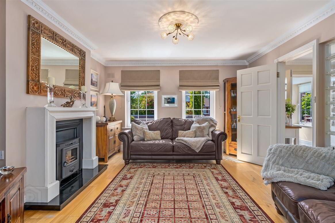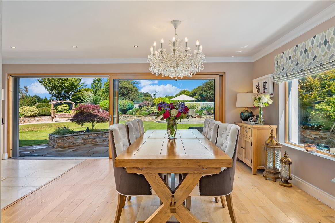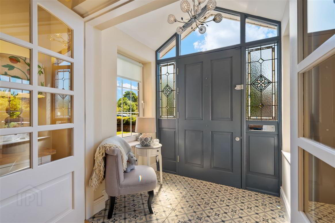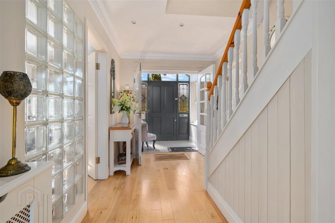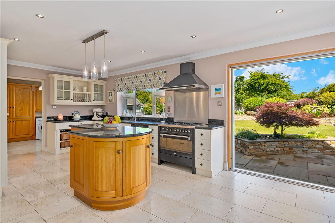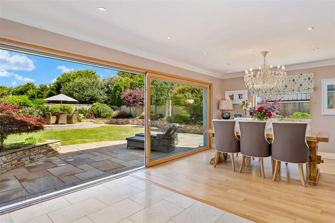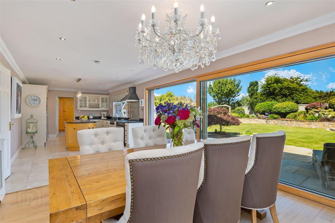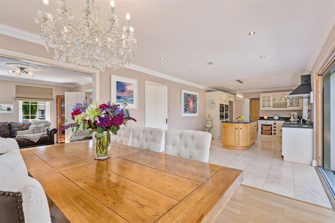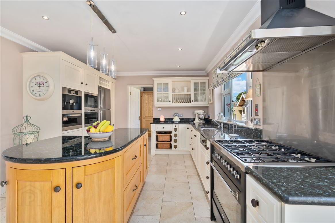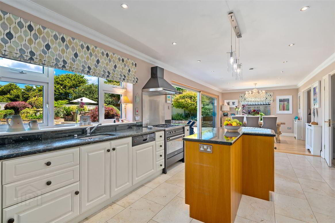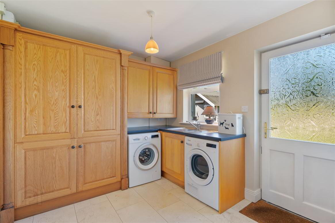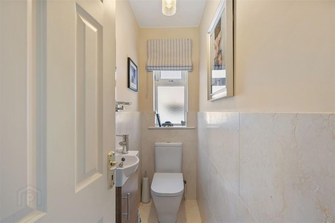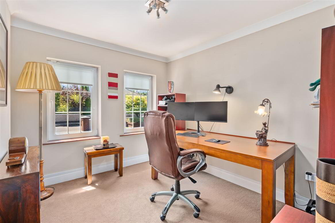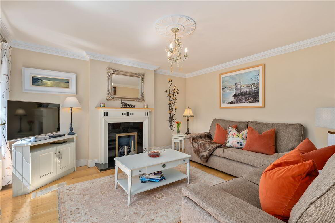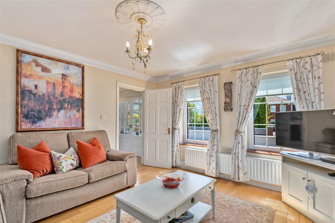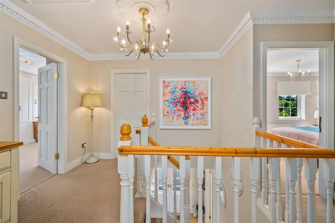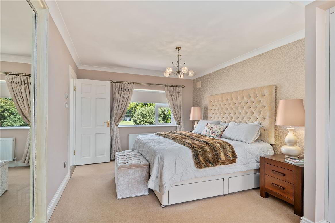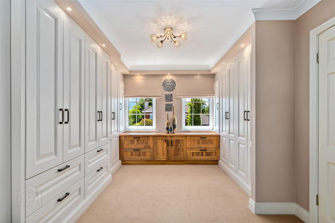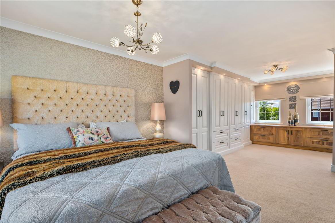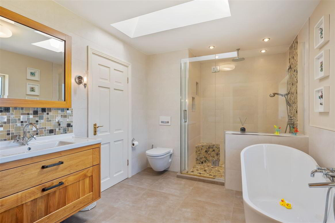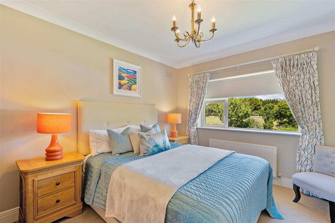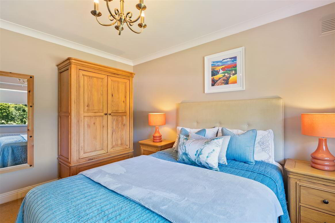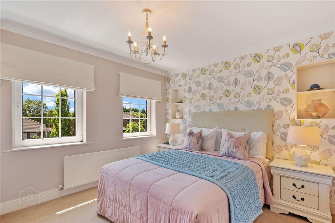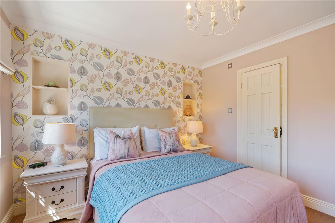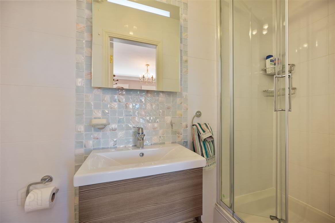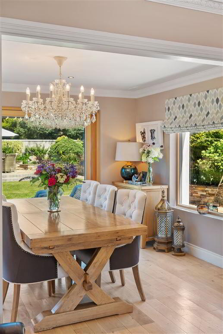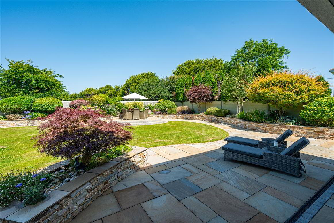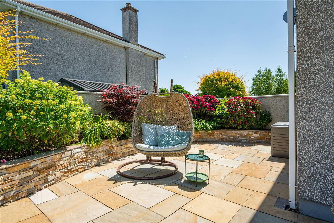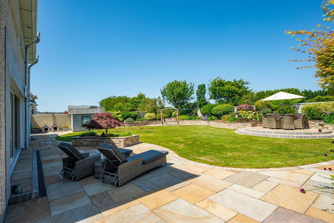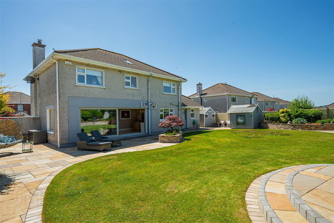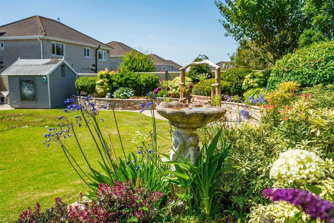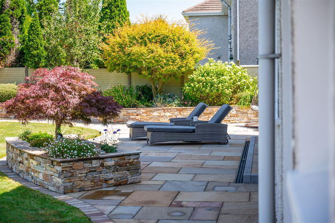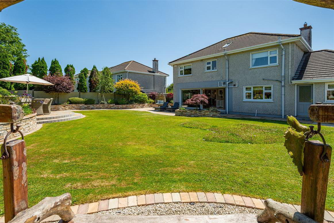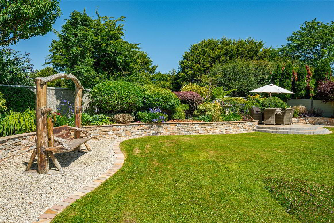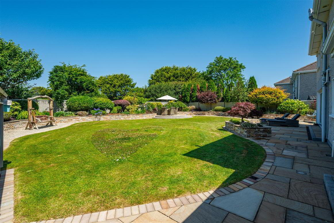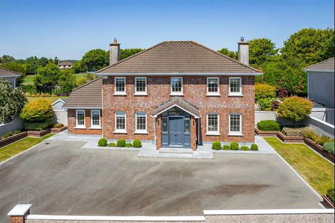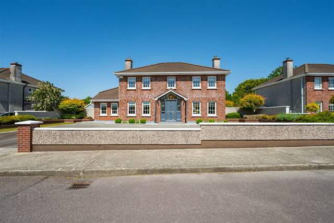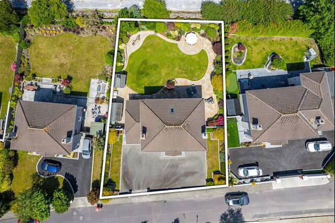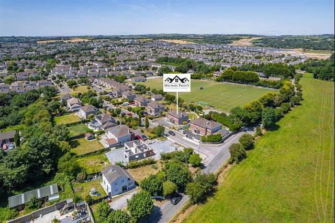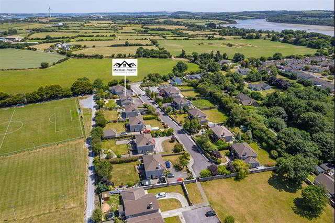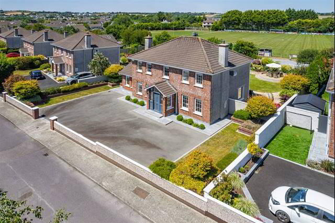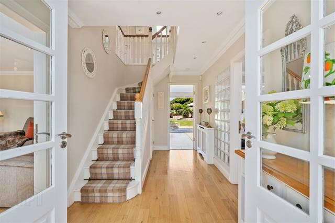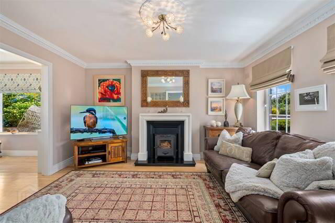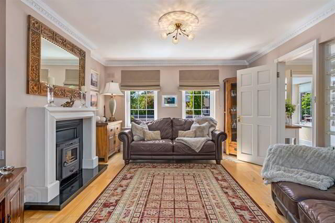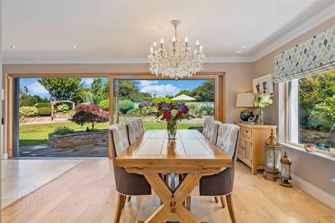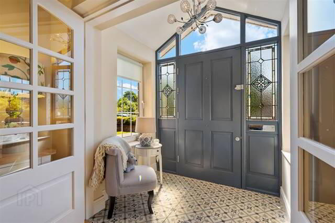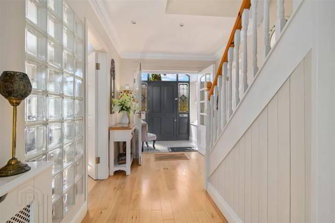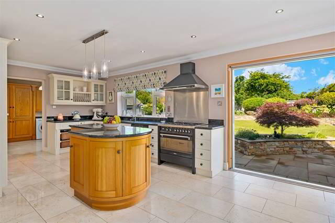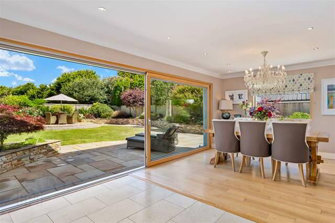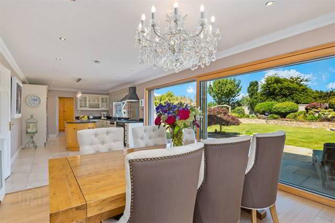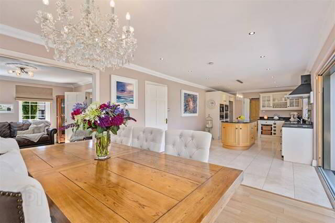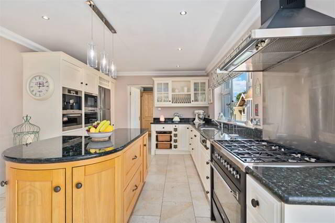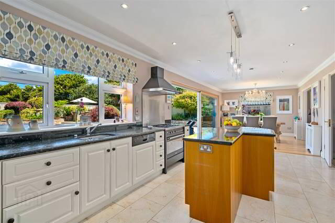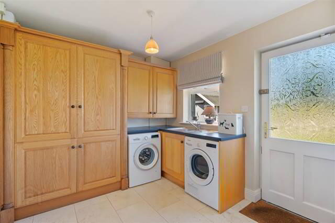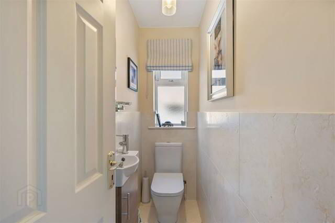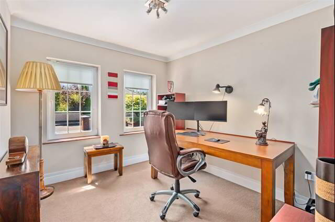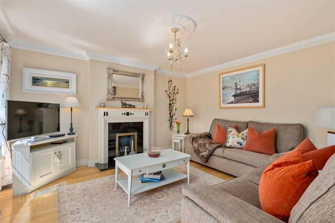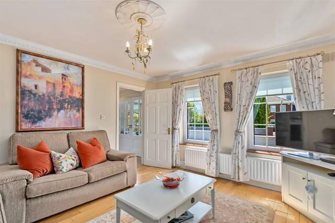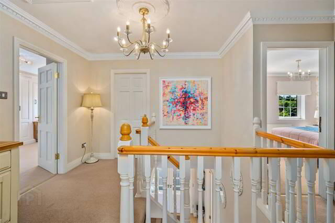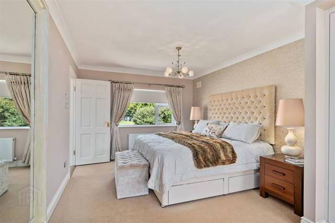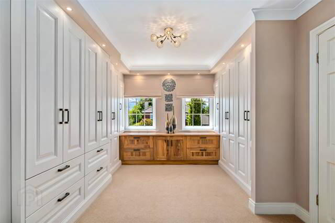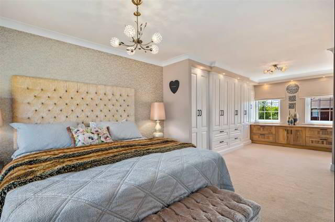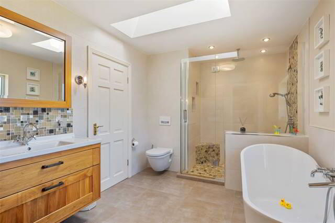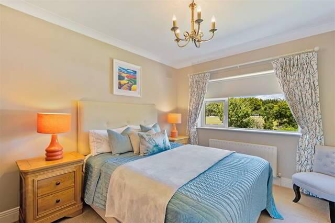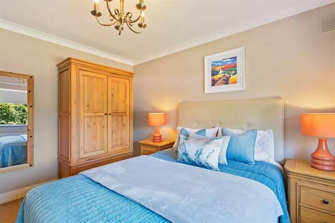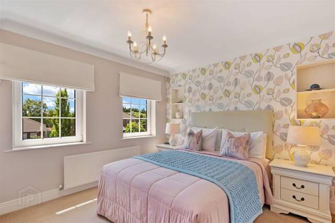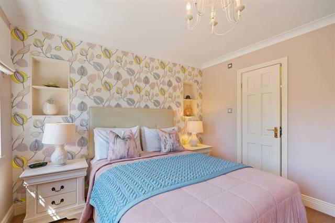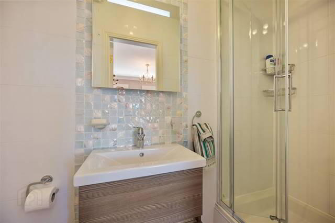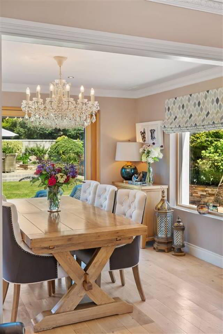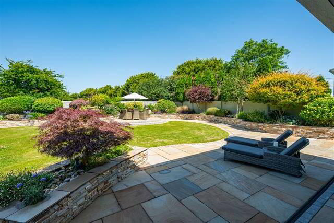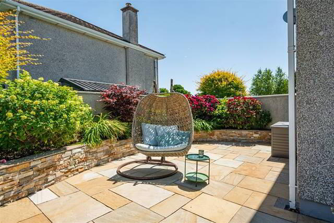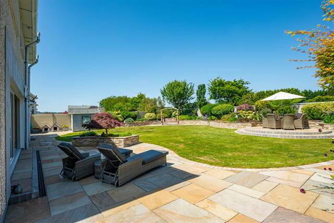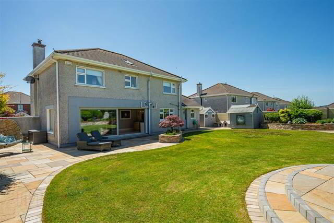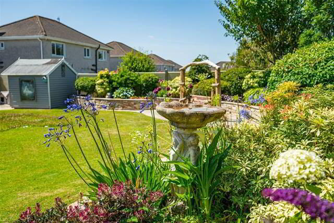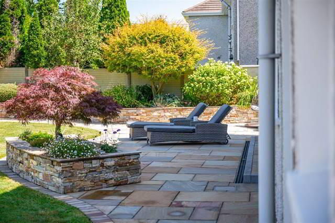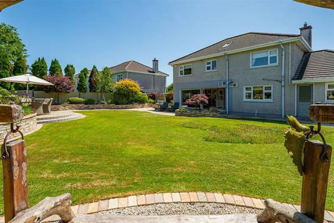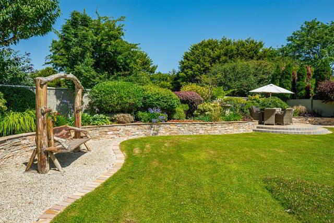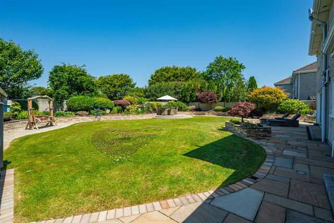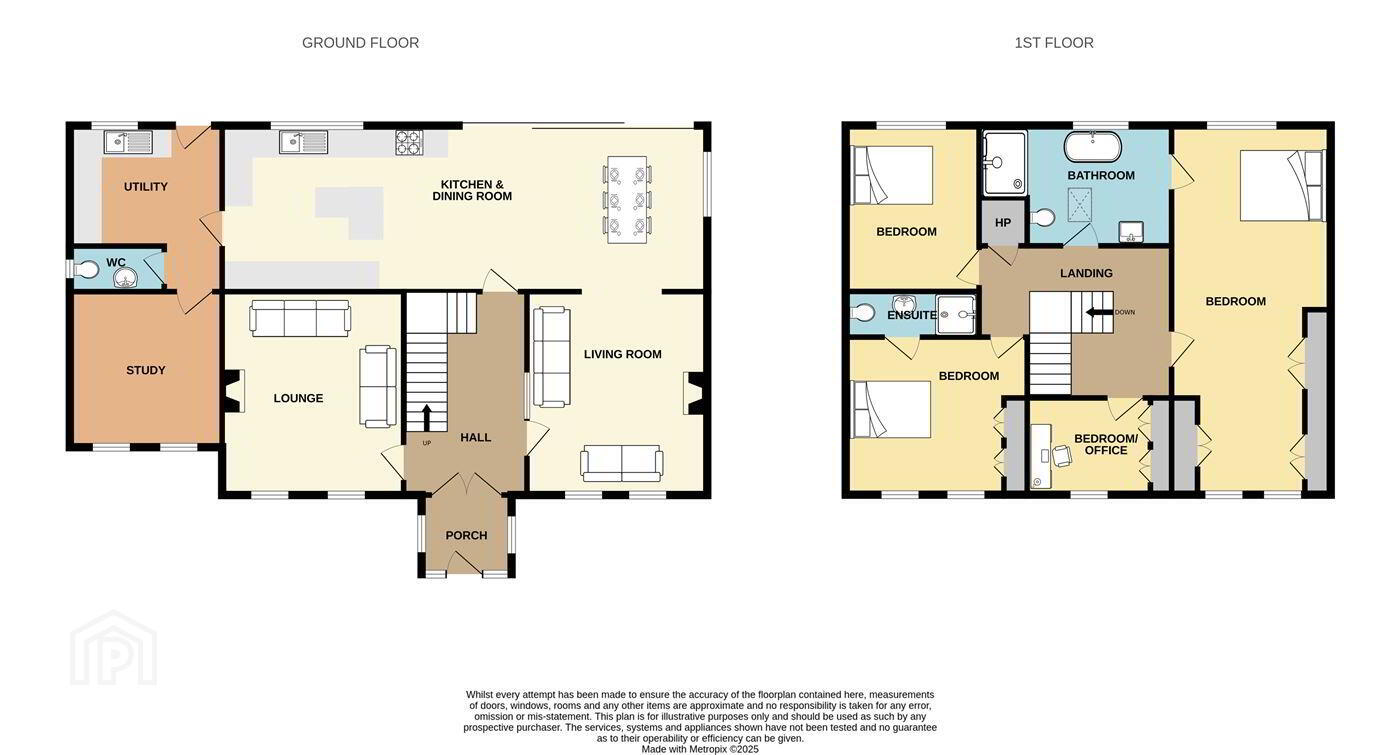2 Shrewsbury Park,
Fernhill Road, Carrigaline
4 Bed Detached House
Price €820,000
4 Bedrooms
3 Bathrooms
Property Overview
Status
For Sale
Style
Detached House
Bedrooms
4
Bathrooms
3
Property Features
Size
195 sq m (2,099 sq ft)
Tenure
Not Provided
Energy Rating

Property Financials
Price
€820,000
Stamp Duty
€8,200*²
Property Engagement
Views Last 7 Days
38
Views Last 30 Days
214
Views All Time
535
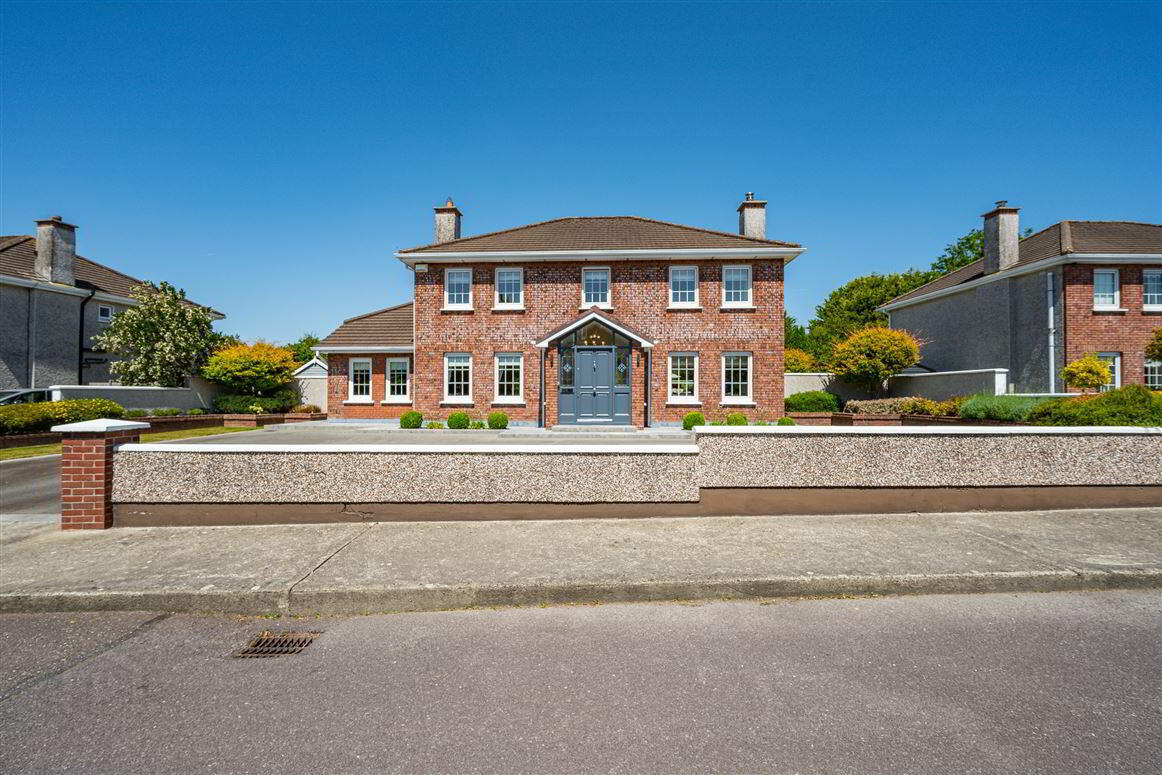
Additional Information
- Detached, red-brick, double-fronted home
- Size: Approx. 195 sq. m / 2,100 sq. ft
- Built in 1998
- BER B3 - qualifies for a Green Mortgage Interest Rate
- Positioned on a large, walled-in site that backs onto sports grounds
- Large tarmacadam driveway with off-street parking for multiple cars
- Gas fired zoned central heating
- High-end finishes throughout
- Superb open-plan kitchen/dining/living layout
- Four spacious bedrooms including master bedroom suite with extensive built in wardrobes & bathroom
- Two reception rooms
- High-quality fitted kitchen with granite worktops and integrated appliances
- Spacious office/study
- Custom handmade blinds and curtains
- Beautifully landscaped rear garden with exceptional sunlight and privacy
- Generous patio area off the kitchen/dining area
- Located in a sought-after residential area
- Close to all local amenities and services in Carrigaline
- Short drive to Ringaskiddy, Cork Airport, and Cork City Centre plus local beaches
Step into luxury at No. 2 Shrewsbury Park, an exceptional family home in one of Carrigaline’s most prestigious residential areas. This detached four-bedroom property spans approx. 2,100sq ft of beautifully designed living space.
From the elegant entrance hallway with oak floors and glass accents, through the showpiece kitchen/dining area with sweeping garden views, to the luxurious master suite and bathroom – every corner of this home has been finished to the highest standard.
The beautifully landscaped garden offers exceptional privacy and tranquillity, an ideal setting for outdoor living and entertaining. Set on a prime site, the property features stunning tiered gardens, expansive patio areas and ample off-street parking. This is a rare opportunity to acquire a dream family home in a highly desirable location.
The ground floor offers a superb flow of living spaces, including a welcoming entrance porch and hallway, an expansive kitchen/dining area opening to the garden, a stylish lounge with wood-burning stove, a cosy living room, a dedicated study/home office, a fully equipped utility room and a guest W.C.
Upstairs, the first floor features a luxurious master bedroom suite with built in wardrobes and a large en-suite bathroom, two spacious double bedrooms (one en-suite), and an additional bedroom, currently serving as an office.
Viewing is highly recommended to appreciate the exceptional quality and layout of this family home.
GARDENS AND EXTERIOR:
This impressive property sits on a generous, beautifully landscaped site, offering exceptional privacy and striking curb appeal. The redbrick façade, paired with a painted hardwood front door, is set off by a stunning limestone doorstep and pathways. A wide tarmac driveway provides ample off-street parking for multiple vehicles, while raised brick-edged beds, low-maintenance planting and neatly clipped shrubs frame the entrance with refined greenery.
To the rear, the north-west-facing garden is a true highlight — a sunlit haven designed for relaxation and entertaining. Expansive sandstone patios, curved stone walls and tiered planting beds create depth and visual interest, while mature trees and colourful shrubs ensure year-round appeal. A raised dining terrace and detached garden sheds complete the setting, all enclosed by boundary walls for privacy. This exceptional outdoor space beautifully complements the home, delivering a perfect balance of elegance and functionality.
Entrance Porch - 1.95m x 1.45m
A welcoming entrance porch that perfectly sets the tone for this elegant home. It features a high-pitched ceiling, decorative patterned floor tiles, large side windows and a beautifully painted teak hardwood front door with stained-glass side panels and a large glass transom.
Hallway - 4.43m x 2.41m
This bright and airy entrance hall boasts beautiful solid oak flooring, crisp neutral tones, detailed cornicing and recessed lighting. The staircase with a plaid carpet runner, polished timber banister and brass fittings adds a warm, classic touch. Glass block accents introduce natural light, while an under-stair cloak area offers discreet storage.
Kitchen/Dining - 10.58m x 4m
A show-stopping kitchen that seamlessly blends style and functionality. This light-filled space features a central oak island with curved granite countertop, ideal for casual dining and food preparation. The extensive cream cabinetry includes glass-fronted display units and a wine rack, while integrated appliances include a coffee machine, warming drawer, steamer, and microwave plus an American-style fridge-freezer to cater to every modern need. There is a large gas cooker with stainless steel splashback and matching extractor hood plus polished granite worktops throughout that add a luxurious touch. Soft neutral tones, pendant lighting, roman blinds and marble-tiled flooring complete this beautifully crafted heart of the home, all overlooking the manicured gardens.
Lounge - 4.27m x 3.87m
This inviting lounge, open plan from the dining area, features solid oak flooring, detailed cornicing and a classic wood-burning stove set into a marble surround, exuding warmth and elegance. Soft neutral tones and detailed cornicing create a refined backdrop, while large windows, dressed with stylish roman blinds, fill the room with natural light. A striking glass-block feature wall and a contemporary light fixture add character and a modern touch to this beautifully finished space.
Utility Room - 3.01m x 2.66m
This spacious utility room is designed for practicality and efficiency, featuring extensive built-in cabinetry, a sink area and dedicated space for both washing machine and dryer. A large window and half-glazed back door with decorative glass provides light and convenient access to the rear garden. The marble tiled flooring offers durability and an easy-to-maintain finish, making this a functional and beautifully appointed addition to the home.
Guest WC - 2.01m x 0.81m
This guest W.C. is stylishly finished with marble wall tiles and a matching tiled floor. A modern vanity unit with basin, sleek fittings and a wall-mounted mirror maximize the compact space. A frosted window allows for natural light while ensuring privacy and a striped roman blind adds softess to the contemporary design.
Study/Office - 3.24m x 3m
This bright and versatile room features two large windows that bring in excellent natural light and offer peaceful garden views. Neutral tones, an elegant corniced ceiling, and modern lighting combine to create a calm and focused atmosphere, ideal for remote working or study.
Living Room - 4m x 4.26m
This beautifully appointed second reception room showcases solid oak flooring and soft neutral tones, complemented by elegant cornicing and detailed ceiling work. A gas fire with a striking granite and wood surround serves as a central focal point. Large windows fill the space with natural light, enhancing the sense of openness.
FIRST FLOOR
Landing Area - 4.05m x 3.21m
The upper landing is bright and spacious, with cosy carpet underfoot. Decorative cornicing and a ceiling rose with a statement chandelier add character overhead, while the painted timber balustrade with natural wood handrail lends a timeless touch. A Stira folding stairs provides convenient access to the floored attic, offering additional storage.
Master Bedroom - 8.01m x 3.36m
The master bedroom is an oasis of space and sophistication, filled with natural light from dual-aspect windows dressed, with elegant curtains and roman blinds. Soft carpeting underfoot and refined neutral tones create a calm, luxurious atmosphere, enhanced by a beautiful wallpapered feature wall behind the bed. The room includes extensive bespoke wardrobes, built-in drawers and recessed lighting – providing outstanding storage and a boutique feel.
En-Suite / Bathroom - 4.03m x 2.6m
This spa-inspired master en-suite and main bathroom features a freestanding bath and a generous walk-in shower with elegant mosaic tile accents. A large wall-mounted wood vanity unit with mosaic backsplash brings warmth and texture to the space. Bathed in natural light from a large skylight and enhanced by recessed and wall lighting, this beautifully appointed bathroom delivers both function and style in equal measure.
Bedroom 2 - 3.7m x 3.3m
This beautifully presented en-suite bedroom showcases soft neutral tones, a playful feature wallpaper and plush carpet, creating a warm and inviting atmosphere. Built-in wardrobes provide excellent storage, while recessed shelving adds both function and charm. Two large windows, fitted with stylish roman blinds, bring in generous natural light and offer pleasant views of the surroundings. An adjoining en-suite provides comfort and convenience, making this an ideal guest room or second master suite.
En Suite - 2.68m x 0.84m
This fully tiled en-suite features an electric shower and a modern wall-mounted vanity unit with integrated sink, enhanced by a striking mosaic tile backsplash, adding both texture and visual appeal. Polished chrome fittings complete the design, creating a compact space that is as practical as it is elegantly finished.
Bedroom 3 - 3.76m x 2.96m
This bright and spacious double bedroom is beautifully finished with soft neutral tones, plush carpet, elegant cornicing and a centre light, creating a calm and restful atmosphere. A large window floods the room with natural light and offers delightful views over the surrounding gardens.
Bedroom 4 - 3m x 1.9m
This versatile fourth bedroom is finished with cosy carpet flooring. It features extensive built-in shelving and storage, offering excellent functionality for use as a single bedroom, nursery or home office. A large window fitted with a roman blind makes it a bright and practical space.
Gardens & Exterior
This impressive property sits on a generous, beautifully landscaped site, offering exceptional privacy and striking curb appeal. The redbrick façade, paired with a painted hardwood front door, is set off by a stunning limestone doorstep and pathways. A wide tarmac driveway provides ample off-street parking for multiple vehicles, while raised brick-edged beds, low-maintenance planting and neatly clipped shrubs frame the entrance with refined greenery.
To the rear, the north-west-facing garden is a true highlight — a sunlit haven designed for relaxation and entertaining. Expansive sandstone patios, curved stone walls and tiered planting beds create depth and visual interest, while mature trees and colourful shrubs ensure year-round appeal. A raised dining terrace and detached garden sheds complete the setting, all enclosed by boundary walls for privacy. This exceptional outdoor space beautifully complements the home, delivering a perfect balance of elegance and functionality.

