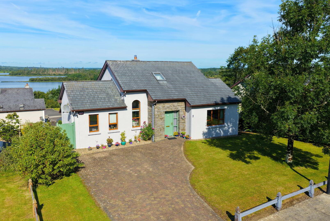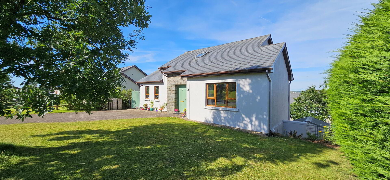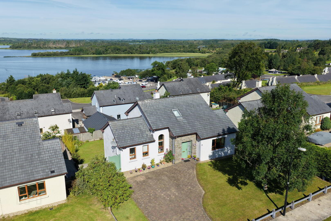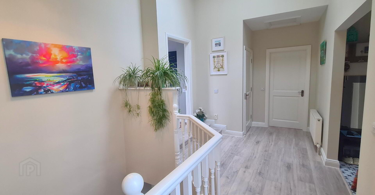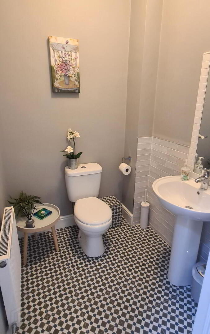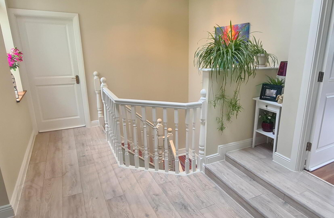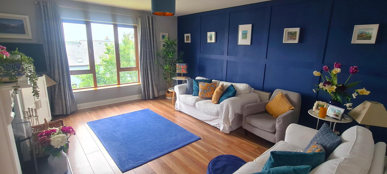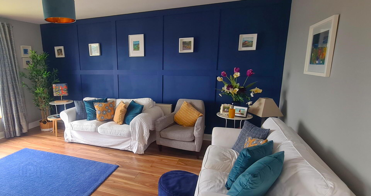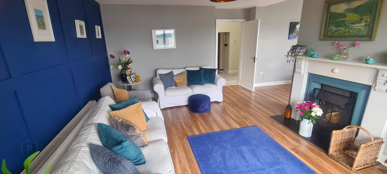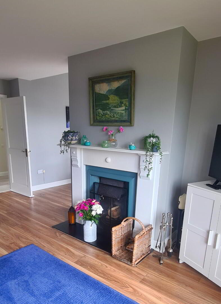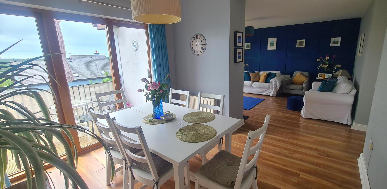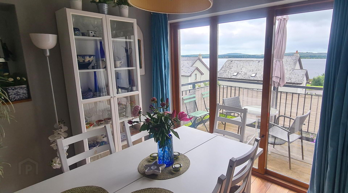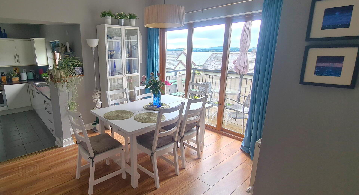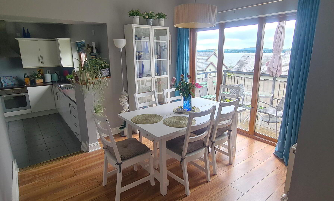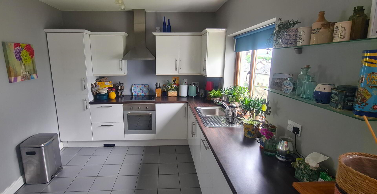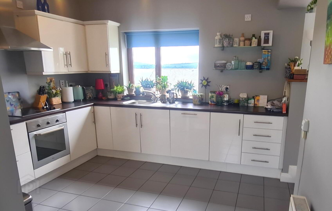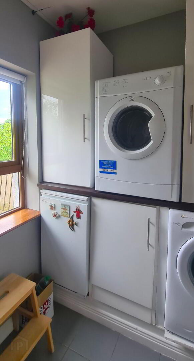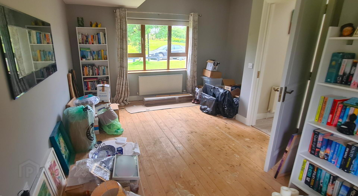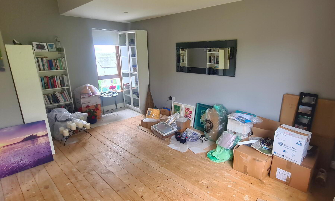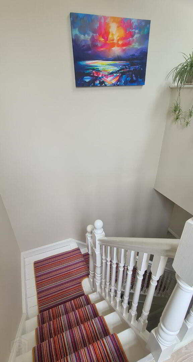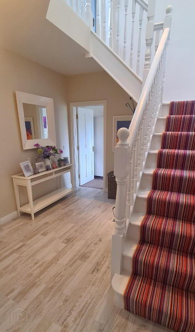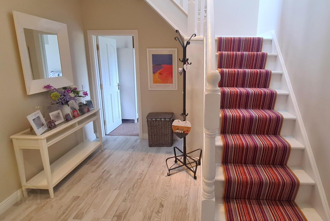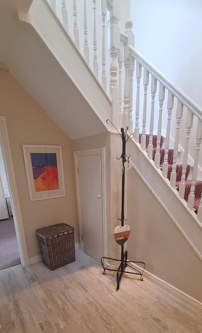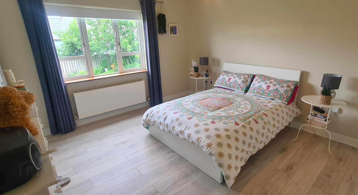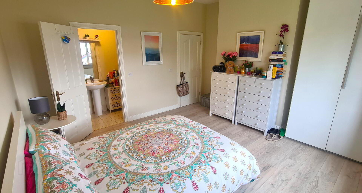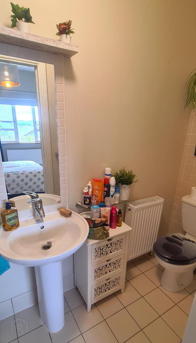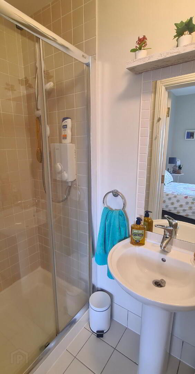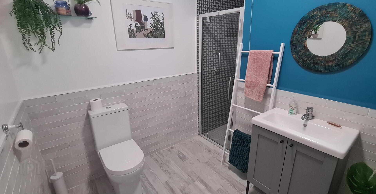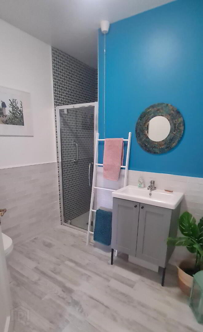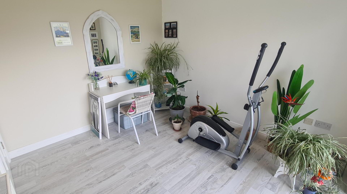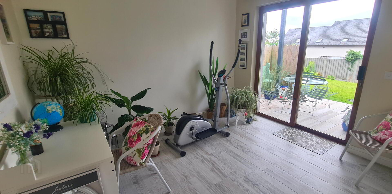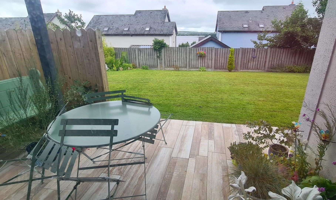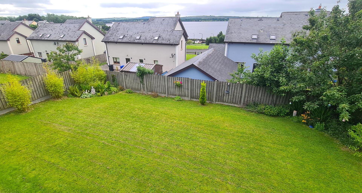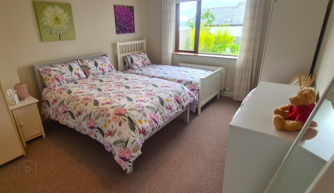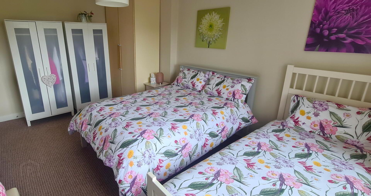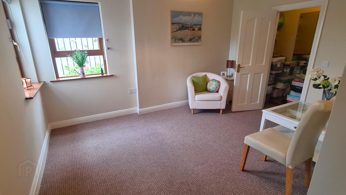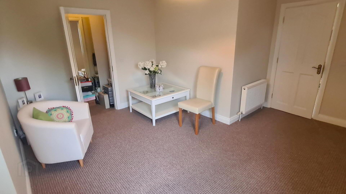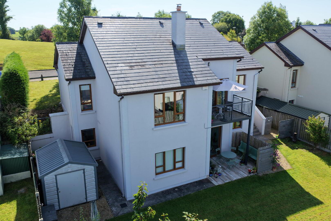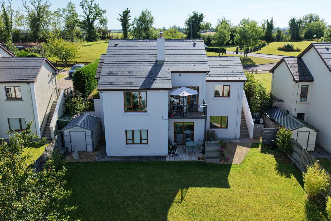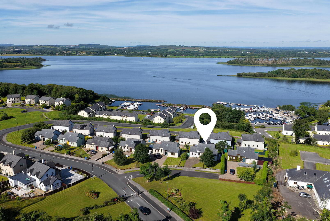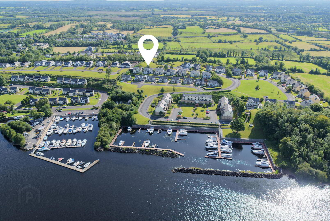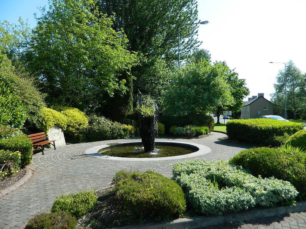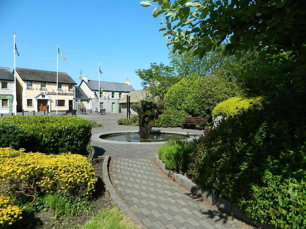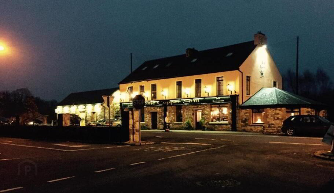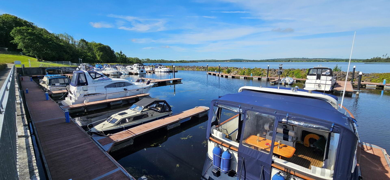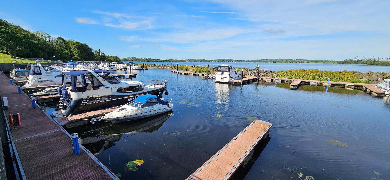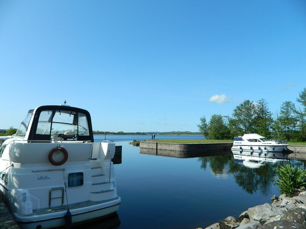2 Shannon Cove,
Dromod, Carrick-On-Shannon, N41K184
5 Bed Detached House
Price €385,000
5 Bedrooms
3 Bathrooms
Property Overview
Status
For Sale
Style
Detached House
Bedrooms
5
Bathrooms
3
Property Features
Size
179.6 sq m (1,933.2 sq ft)
Tenure
Not Provided
Energy Rating

Property Financials
Price
€385,000
Stamp Duty
€3,850*²
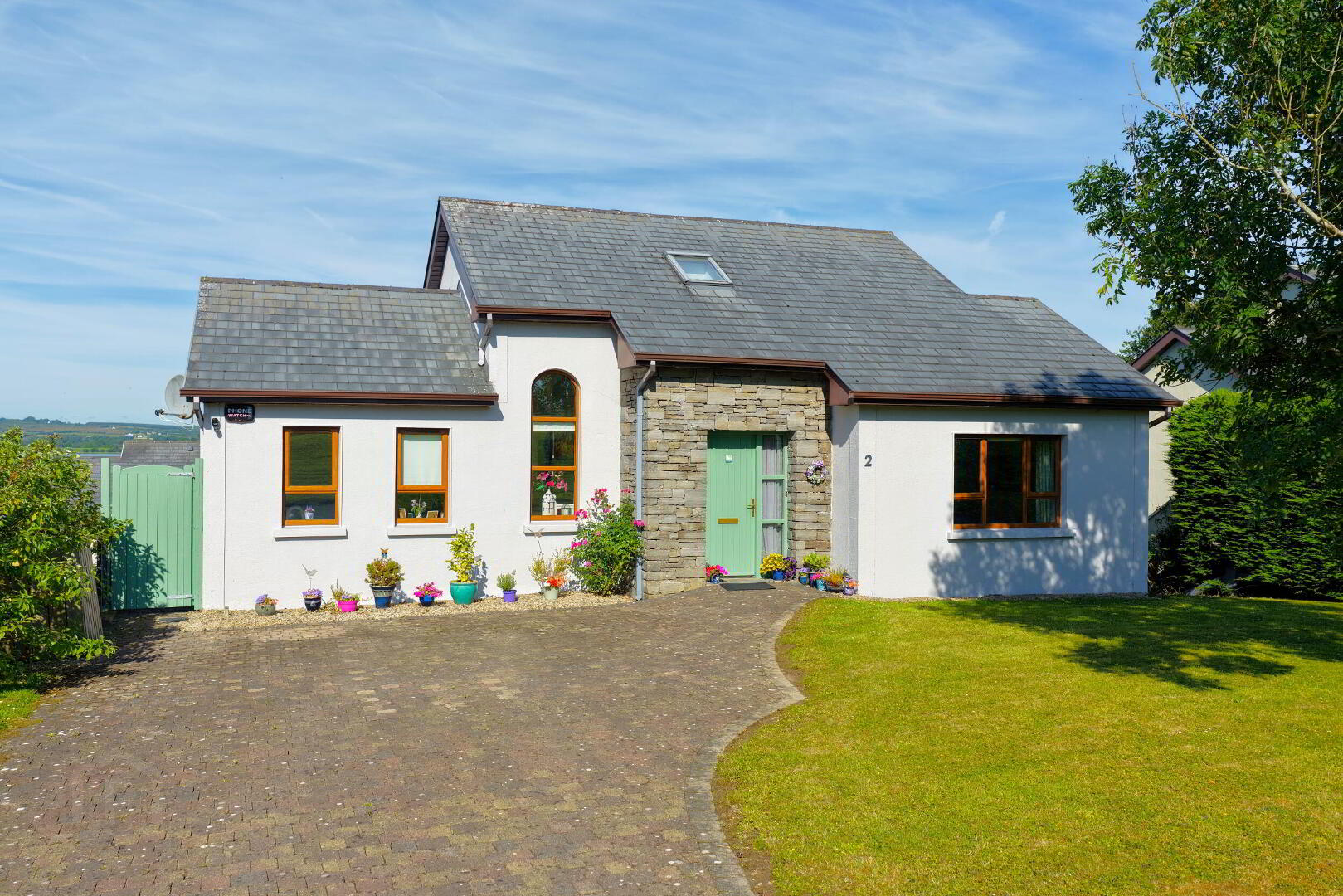
Additional Information
- 5 bedroom property
- Great views over Lough Boderg
- Gated development
- Private marina in the development
- Short walk to center of village.
- Enclosed West Facing rear Garden
- Modern and tasteful finishes.
- Mains services
- OFCH
- Fibre Broadband available
- Childcare centres, bars/restaurants nearby, Marina, local shop, local sports facilities, Train Station
Accommodation
Entrance Porch
Tiled entrance porch leading to inner entrance hallway.
Entrance Hall
5.60m x 3.12m Spacious and bright entrance hallway, grey laminate flooring, feature window to front, feature wall, high ceiling with velux window letting in lots of light, radiator, power points, steps to living room, stairs leading down to bedrooms and bathroom.
WC
1.47m x 1.47m Tiled flooring, radiator, whb, wc, mirror tiled around the whb, extractor fan.
Bedroom -other
5.30m x 4.13m Spacious bedroom or could also be used as an extra living area or office space off the hallway with wooden flooring, window to front and to the rear, radiator, power points, spotlights on ceiling.
Living Room
5.21m x 3.81m Beautiful living room with views to the water laminated flooring, wall panelling, open fireplace with painted timber surround, power and tv pointsd, opening through to dining area, separate door to hallway.
Dining Area
3.27m x 2.96m Dining area between living room and kitchen, with fabulous views to water, patio doors leding to balcony area ideal for enjoying meals in the outdoors, steps leading down to kitchen.
Kitchen
4.88m x 3.52m Kitchen with white fitted units, single drainer sink, window to water views, lots of storage space, electric hob and oven, dishwasher, fridge freezer, door to separate utility.
Utility Room
1.80m x 1.80m Utility room with fitted units for storage, window to front, tiled flooring, power points, press for storage.
Bedroom 2
3.27m x 2.97m Double bedroom with patio doors to tiled patio area at the rear, v bright double room, ceramic tiled flooring, radiator, power points, would work as a home office either as leading outside at rear.
Bedroom 3
4.27m x 3.77m Double bedroom with ensuite, laminated flooring, large window, radiator and power points. Very bright room.
En-Suite 1
2.88m x 0.99m Ensuite with electric shower, tiled flooring, part tiled walls, wc, whb, towel rail, mirror.
Bedroom 4
4.11m x 3.53m Double bedroom with 2 no. windows, carpeted flooring, walk in wardrobe with lots of storage space, power point, tv point.
Hallway
4.28m x 3.02m Downstairs hallway with stairs, storage space under stairs, ceramic tiled flooring, Airing Cupboard.
Bedroom 5
4.76m x 3.51m Double bedroom which is very bright, carpeted, power points, radiator and wardrobe.
Outside
West facing Garden to the rear External shed for storage Cobble lock drivewayDirections
Located in a gated development in the village of Dromod
BER Details
BER Rating: C1
BER No.: 114455819
Energy Performance Indicator: 152.18 kWh/m²/yr

