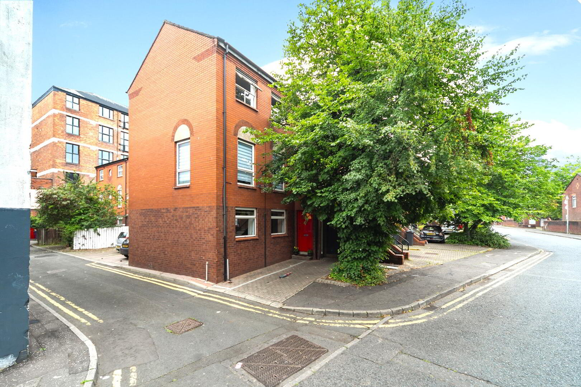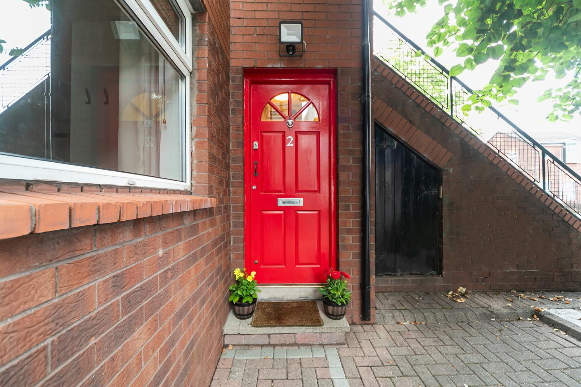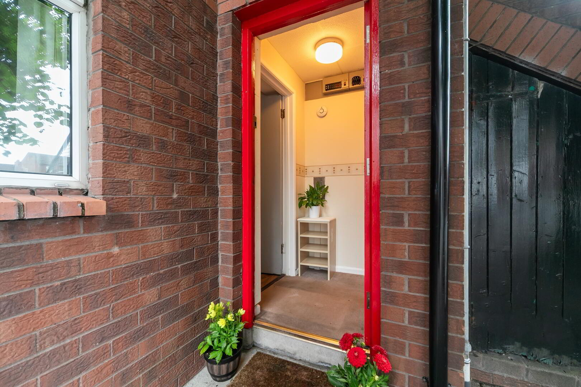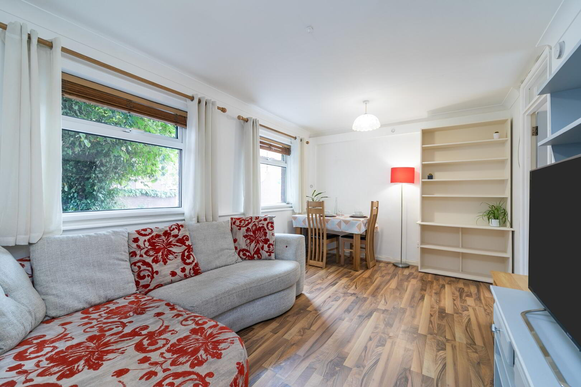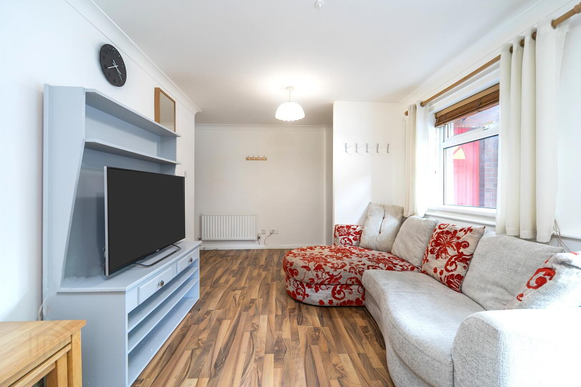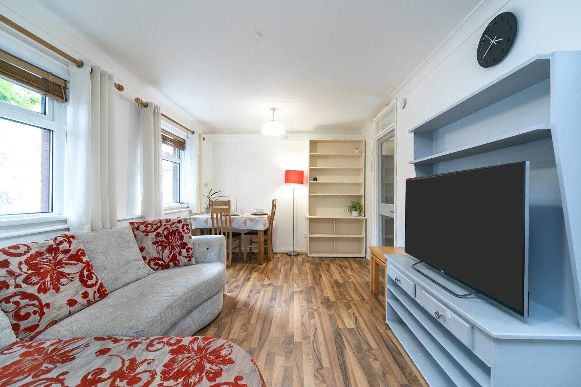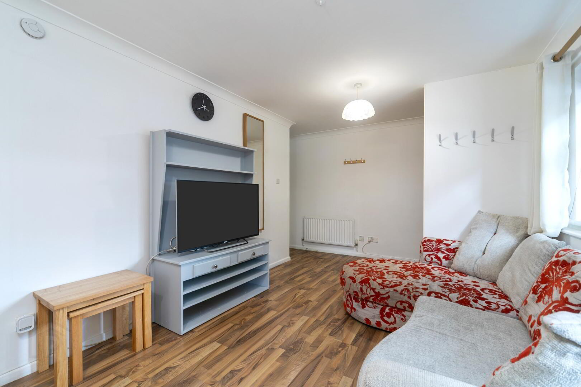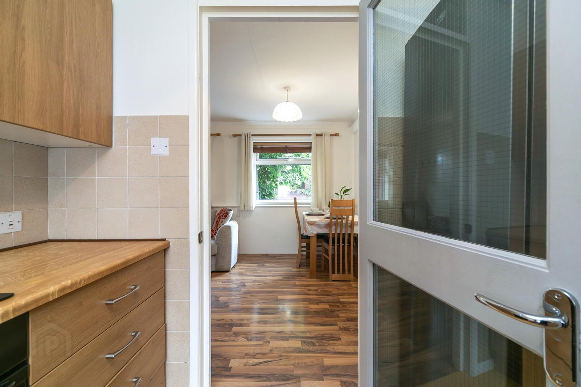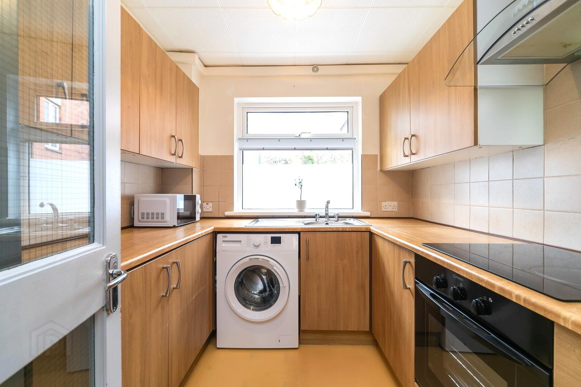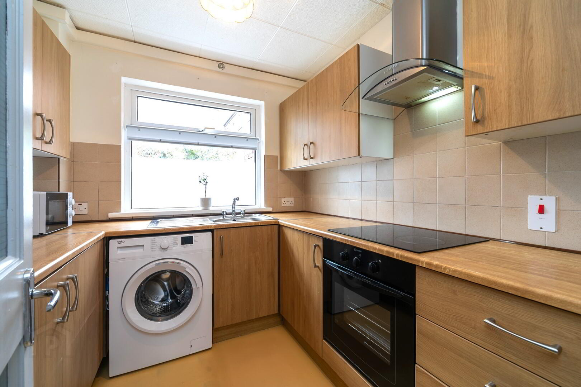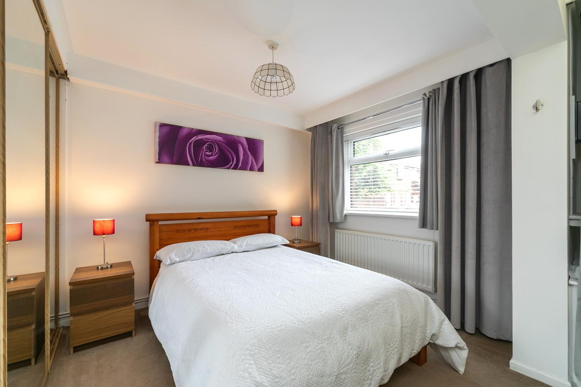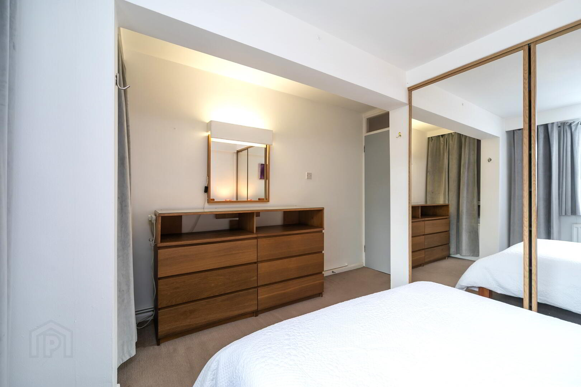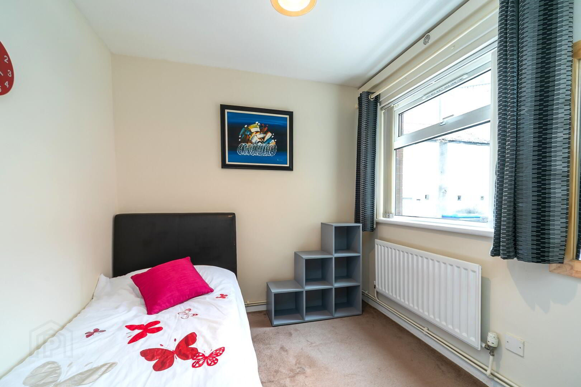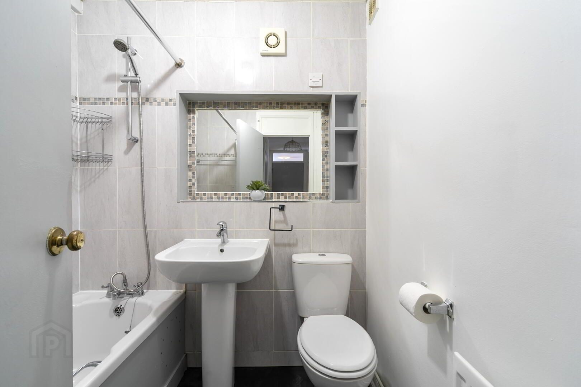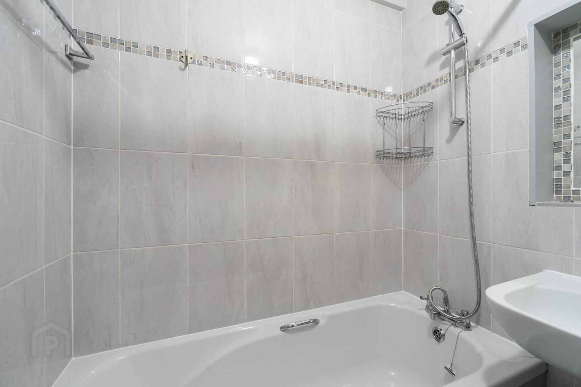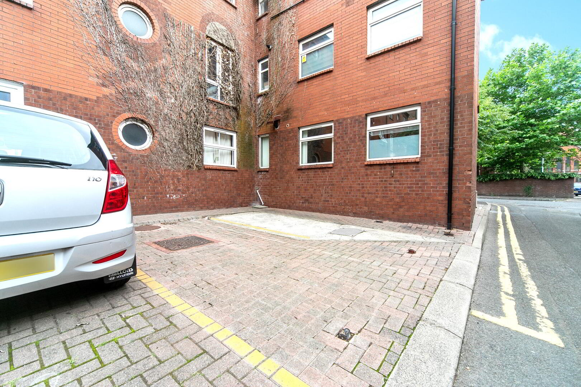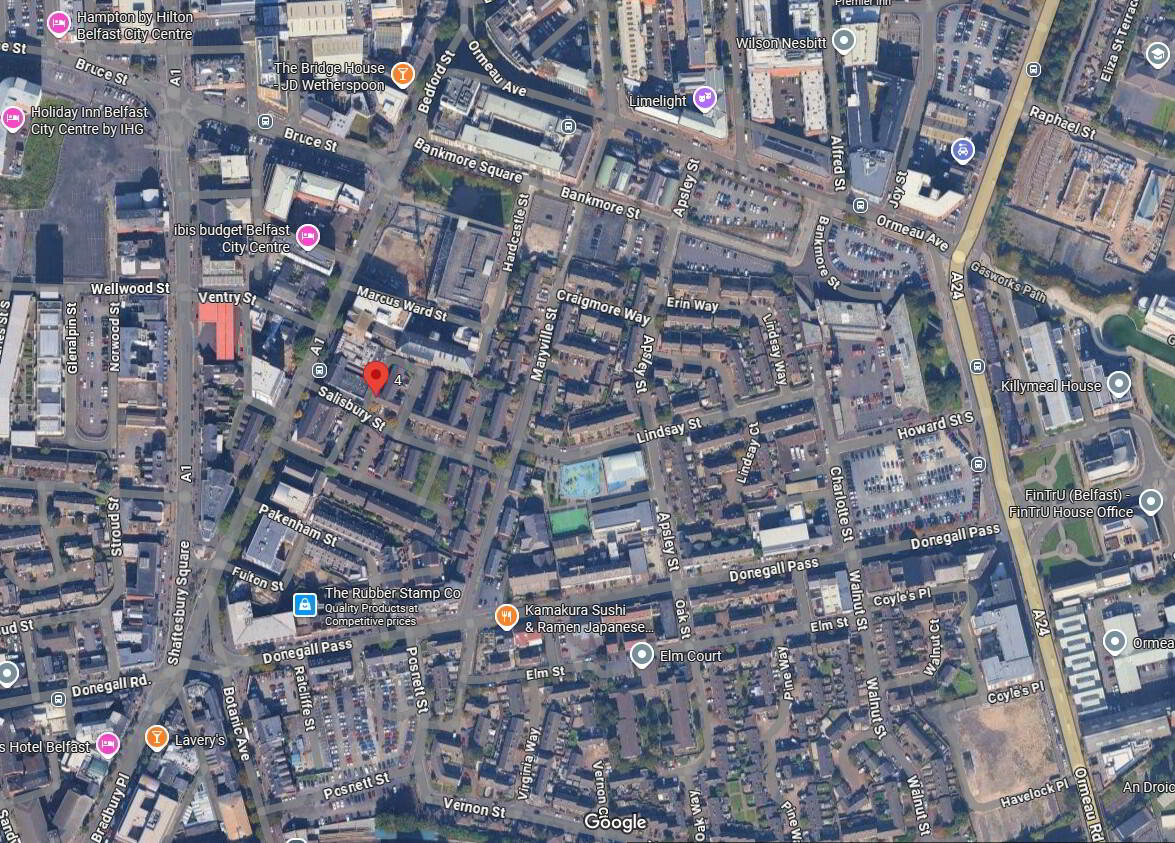2 Salisbury Street,
Dublin Road, Belfast, BT7 1AH
2 Bed Ground Floor Apartment
Offers Over £132,500
2 Bedrooms
1 Bathroom
1 Reception
Property Overview
Status
For Sale
Style
Ground Floor Apartment
Bedrooms
2
Bathrooms
1
Receptions
1
Property Features
Tenure
Not Provided
Energy Rating
Heating
Gas
Broadband
*³
Property Financials
Price
Offers Over £132,500
Stamp Duty
Rates
£815.41 pa*¹
Typical Mortgage
Legal Calculator
Property Engagement
Views All Time
978
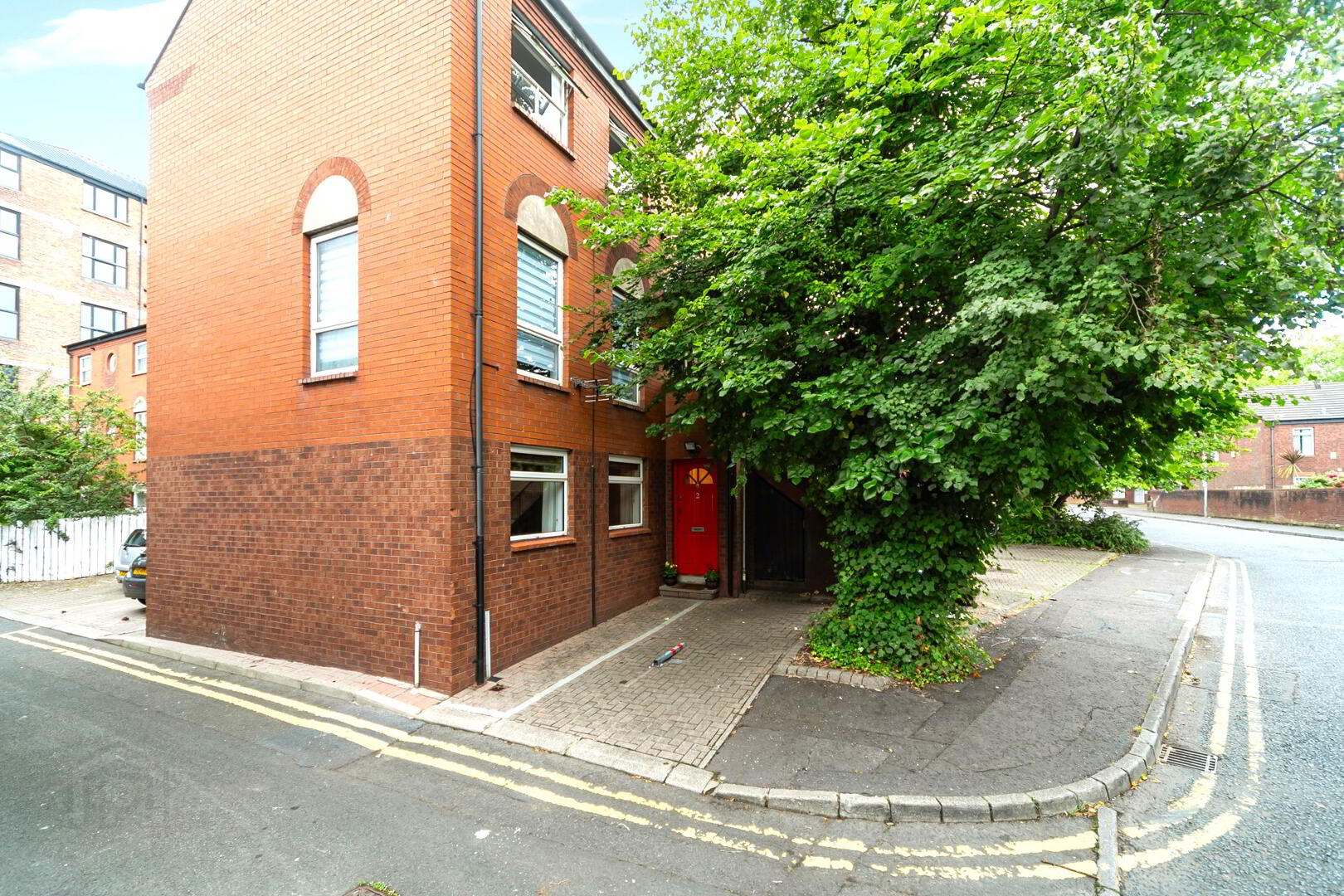
Additional Information
- Well presented, ground floor, two-bedroom apartment, with off street parking.
- Prime investment opportunity in sought after City Centre Location ideal for professionals.
- Close to the vibrant Dublin Road Quarter and only minutes from Shaftsbury Square and Botanic.
- Energy Efficient - 74C
- Low maintenance, with a practical and functional layout to include:
- Lounge with space for dining table.
- Separate kitchen with integrated oven and hob.
- Two ample sized bedrooms.
- Modern bathroom.
- uPVC Double glazed windows.
- Gas fired central heating.
- Excellent built in storage.
- Off Street parking to rear/Outside store.
- Easy access to universities and local employers.
- Central to all arterial routes, access to main public transport networks and within walking distance of all the superb restaurants, vibrant bars, theatres, and premier venues located in Belfast City Centre.
- Cash offers only.
Practical City Centre Living
A well-presented, energy-efficient, ground floor apartment with off street parking and superb City centre location, just off the Dublin Road.
The accommodation includes lounge with space for dining table, separate well-appointed kitchen, two bedrooms, and a modern bathroom.
The property also benefits from excellent storage, uPVC double glazed windows, gas fired central heating, and off-street parking to rear.
The enviable prime city centre location, functional accommodation, and modern home comforts are sure to have wide appeal, ideal for investors, as rents in this location are generating an unprecedented return.
We would highly recommend viewing at your earliest convenience.
ACCOMMODATION:-
Entrance Porch:-
Electric meter box.
Lounge/ Dining Room:- 19’4” x 10'2" (2.32m x 1.22 m)
Laminate wood flooring. Double aspect windows.
Kitchen:- 9'4" x 9'0" (2.41m x 2.30m)
Excellent selection of high and low level units with complementary worktops, and tiling. stainless steel sink unit with single drainer and chrome tap. Integrated four ring electric hob, and oven. Stainless steel extractor hood with glass trim and extractor fan. Plumbed for washing machine and space for fridge freezer. Resin flooring.
Internal Hallway:-
Built in storage cupboard. Built in cupboard with gas fired boiler.
Bedroom (1):- 12'3" x 10'0" (3.73m x 3.5m)
Built in mirror slide robes. Storage recess.
Bedroom (2):- 8'1" x 7'11" (2.42m x 2.47m)
Bathroom:- 5’5” x 5’5”. (1.65m x 1.65m)
Modern white suite to include, low flush W.C., wash hand basin with recessed mirror, and panelled bath with shower over. Part tiled walls. Extractor fan.
OUTSIDE:-
Off street parking to rear. Store.
*Please note we are inviting cash offers only*
These particulars do not represent any part of an offer or contract and none of the statements contained should be relied upon as fact. Please note we have not tested any systems in this property, and we recommend the purchaser checks all systems are working prior to completion. All measurements are taken to the nearest 3 inches. The floor plans are for illustrative purposes only and do not represent of constitute part of the sale.


