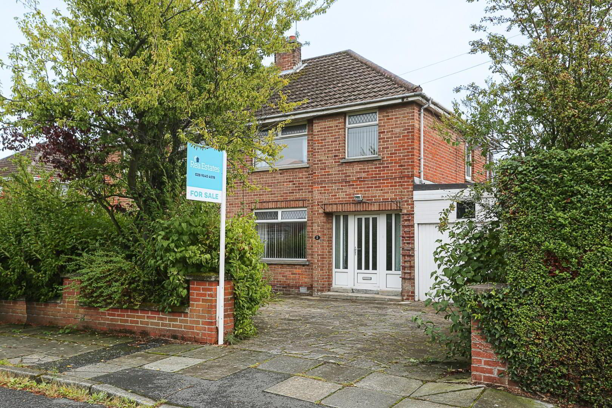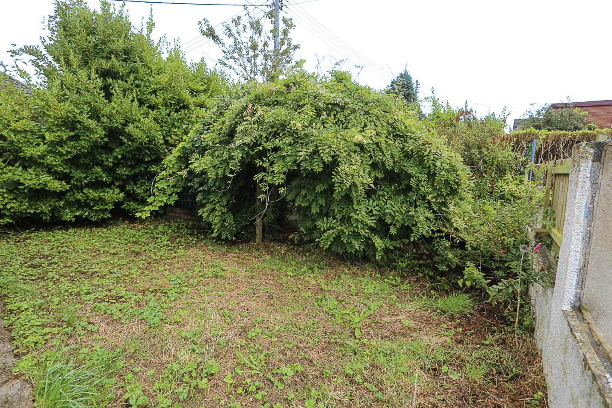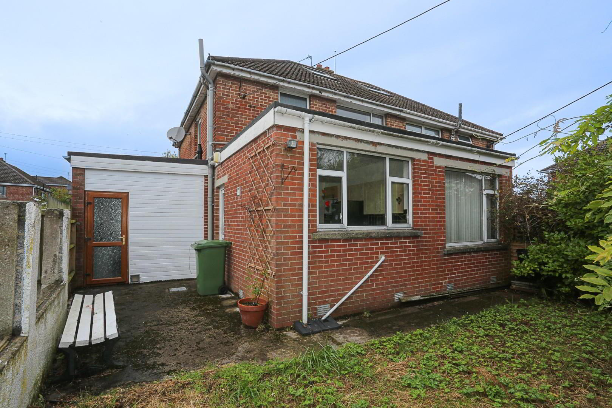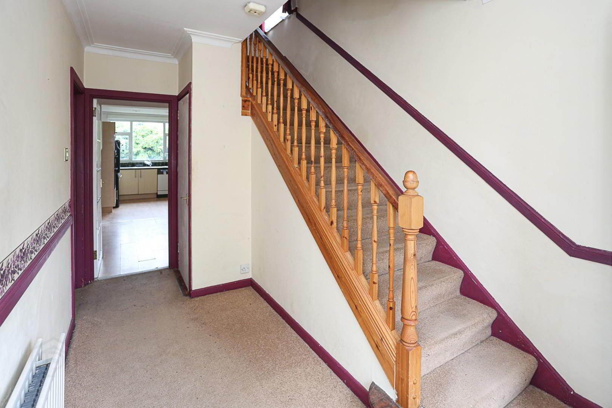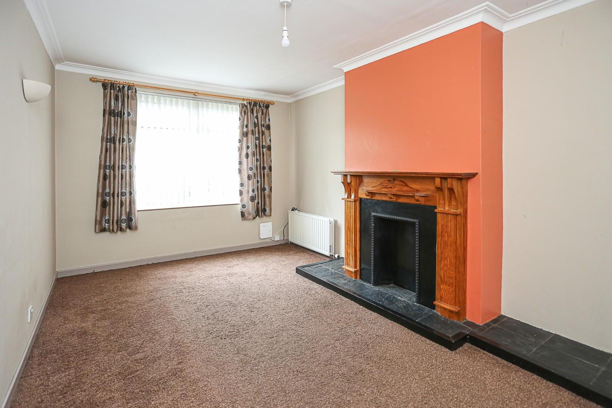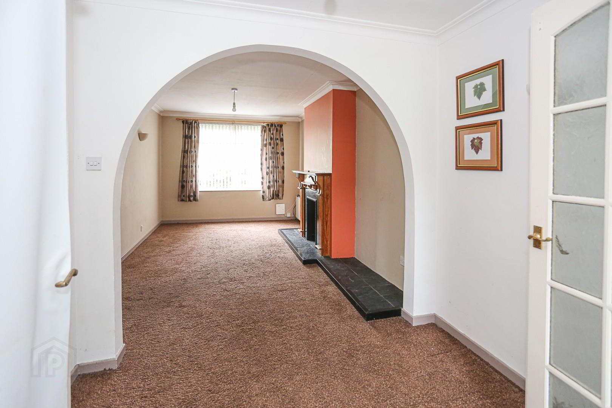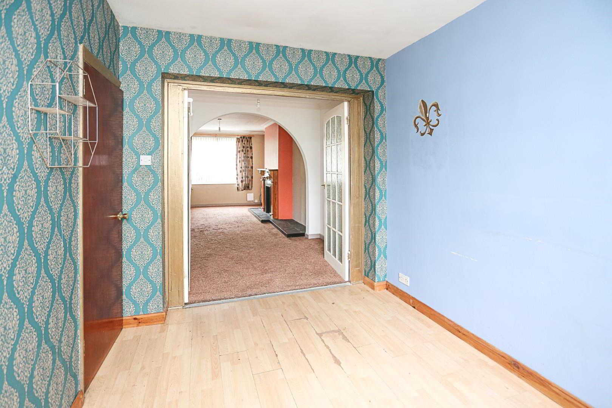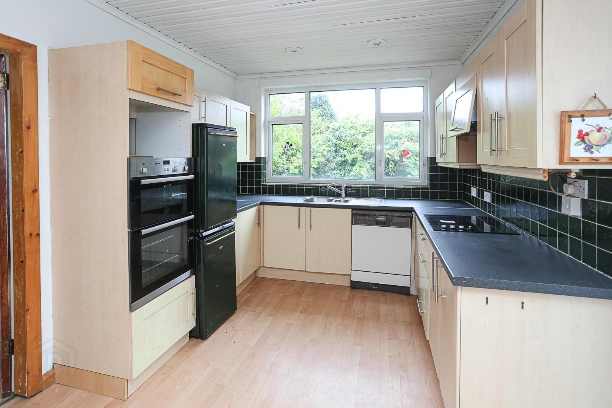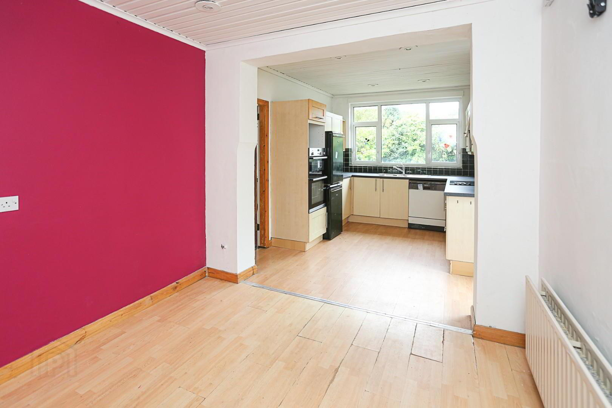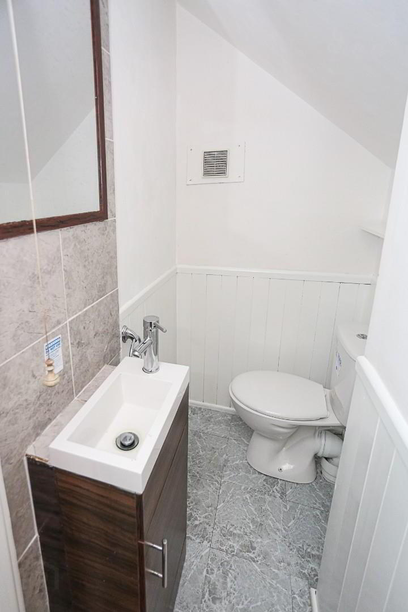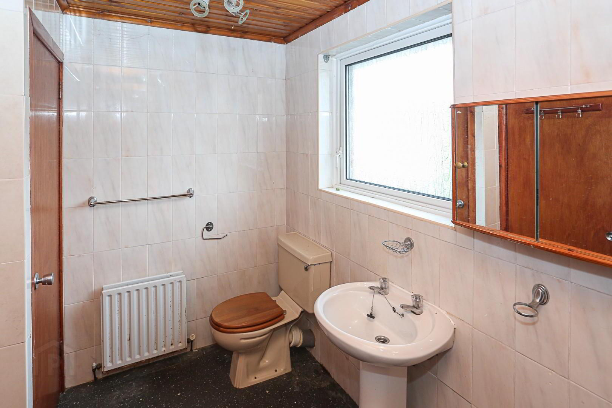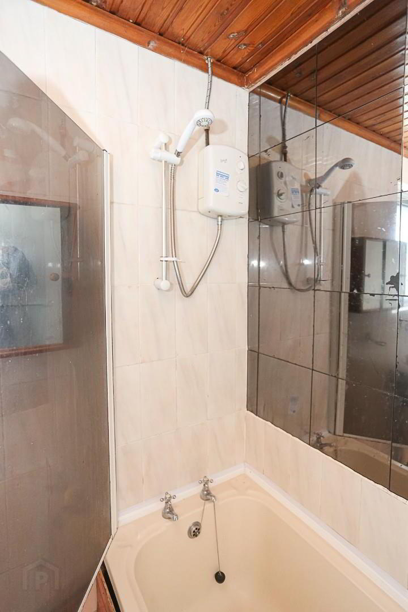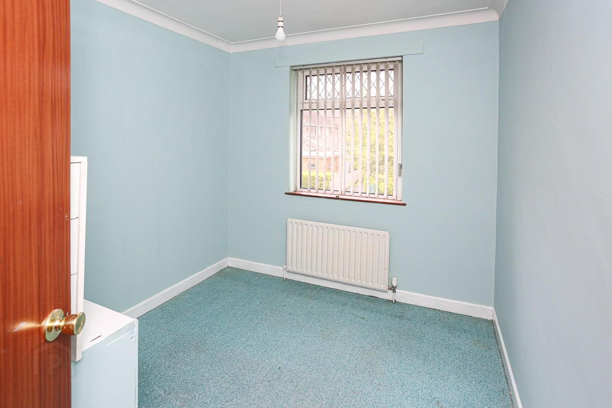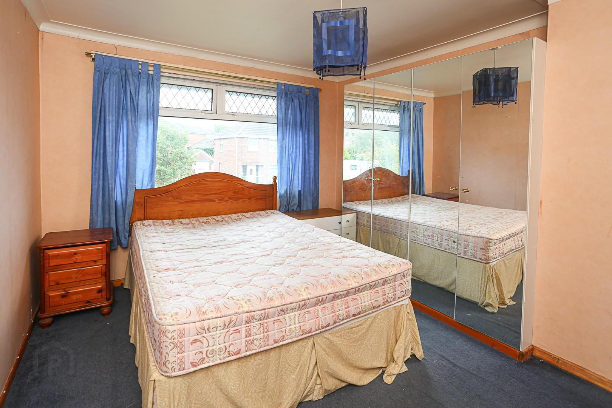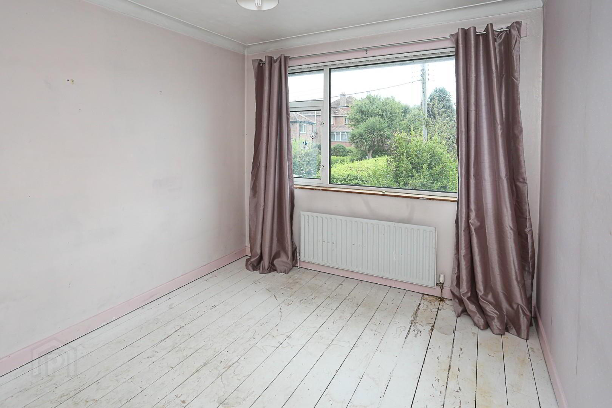2 Rugby Park,
Bangor, BT20 3QB
3 Bed Semi-detached House
Offers Around £220,000
3 Bedrooms
2 Bathrooms
3 Receptions
Property Overview
Status
For Sale
Style
Semi-detached House
Bedrooms
3
Bathrooms
2
Receptions
3
Property Features
Tenure
Leasehold
Energy Rating
Broadband Speed
*³
Property Financials
Price
Offers Around £220,000
Stamp Duty
Rates
£1,430.70 pa*¹
Typical Mortgage
Legal Calculator
In partnership with Millar McCall Wylie
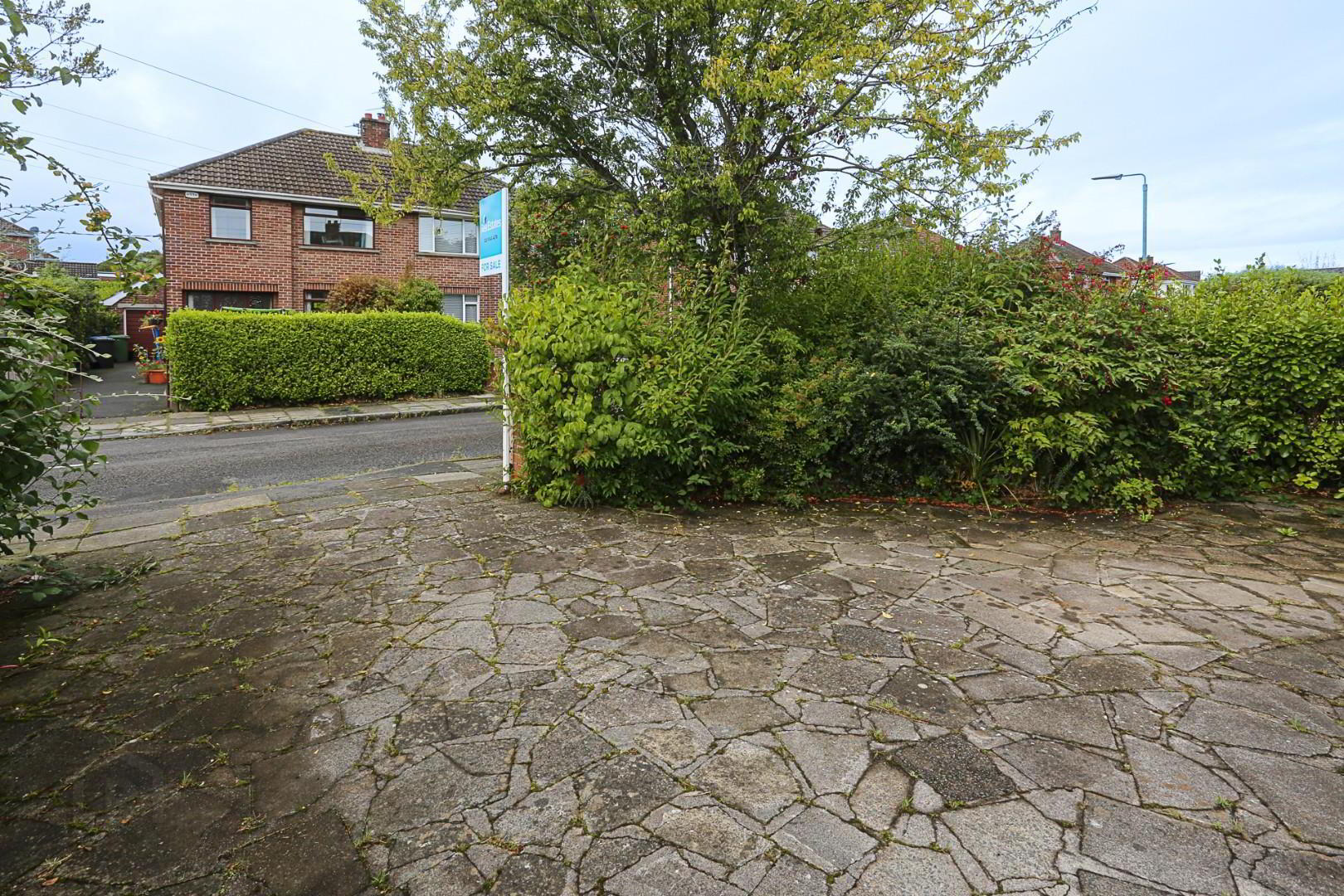
Additional Information
- Three Bed Semi Detached Property
- Popular Bangor West Location
- Three Reception Rooms, Kitchen, Downstairs WC
- Good Sized Bedrooms, Family Bathroom
- Attached Garage With Utility Area
- Private Mature Gardens
- Gas Heating, Double Glazing
- No Onward Chain
Upon entering, you will find spacious accommodation that includes three reception rooms, Kitchen and downstairs WC. The property features three generously sized bedrooms, alongside a family bathroom.
Additional highlights include an attached garage with a utility area, offering practical storage solutions. There are mature private gardens to both the front and rear and the driveway provides ample parking space.
The property benefits from gas heating and double glazing. Importantly, there is no onward chain. Whilst in need of modernization this property has the potential to be a beautiful family home.
- Entrance hall
- Upvc front door.
- Cloakroom
- Low flush WC, vanity wash hand basin mixer tap, extractor fan.
- Lounge 7.21 x 3.17 (23'7" x 10'4")
- Feature fireplace with carved wood surround, tiled hearth, double doors to:
- Dining Room 3.59 x 2.60 (11'9" x 8'6")
- Laminate wooden flooring.
- Dining Kitchen 6.54 x 2.89 (21'5" x 9'5")
- High and low level units, integrated oven, space for fridge freezer, plumbed for dishwasher, single drainer stainless steel sink unit with mixer tap, part tiled walls, four ring Neff hob, concealed extractor fan, laminate wooden flooring, door to garden, door to garage.
- Garage 7.52 x 2.82 (24'8" x 9'3")
- Gas boiler, plumbing for washing machine, utility area, metal up and over door, light and power.
- Landing
- Access to roof space.
- Bedroom One 3.82 x 2.82 (12'6" x 9'3")
- Built in mirrored slide robes.
- Bedroom Two 3.27 x 2.72 (10'8" x 8'11")
- Bedroom Three 2.83 x 2.45 (9'3" x 8'0")
- Bathroom 2.88 x 1.65 (9'5" x 5'4")
- Paneled bath, electric shower, pedestal wash hand basin, low flush wc, pine paneled ceiling.
- External
- Garden to rear in lawns with mature plants and shrubs. Paved driveway to front with ample car parking space, mature plants and shrubs.
- These particulars, whilst believed to be accurate are set out as a general outline only for guidance and do not constitute any part of an offer or contract. Intending purchasers should not rely on them as statements of representation of fact, but must satisfy themselves by inspection or otherwise as to their accuracy. No person in this firms employment has the authority to make or give any representation or warranty in respect of the property.


