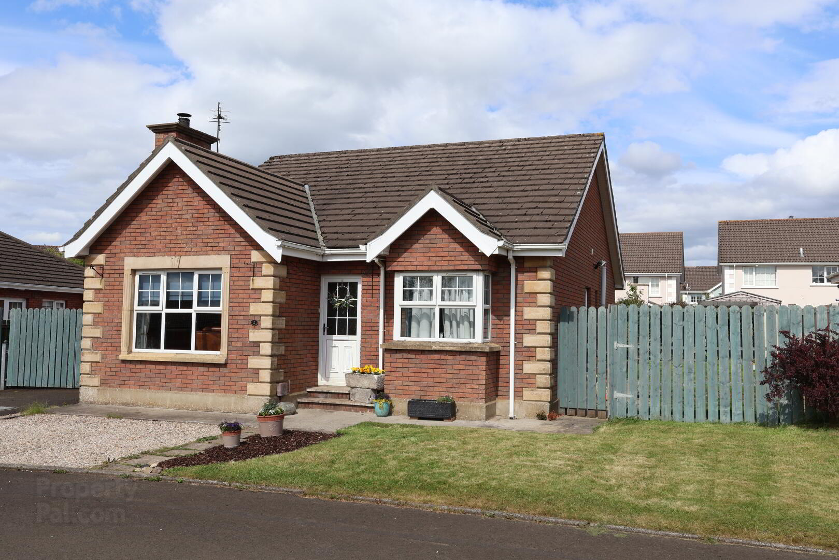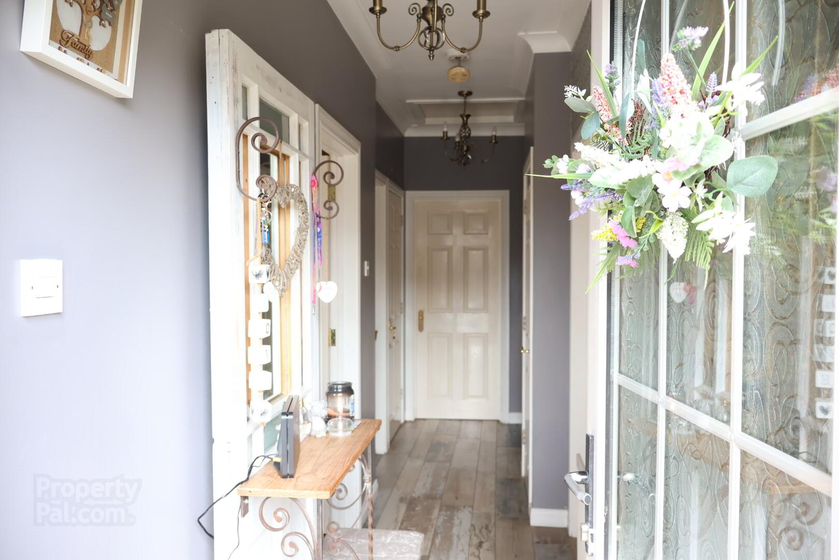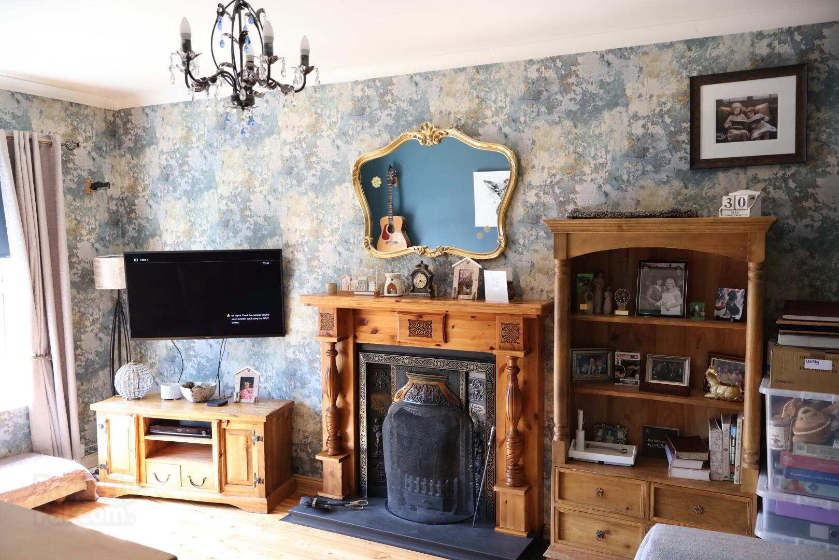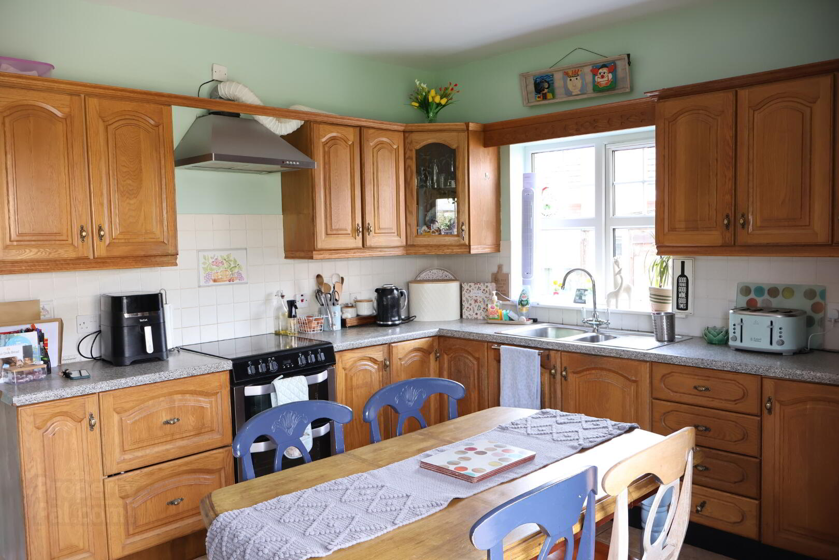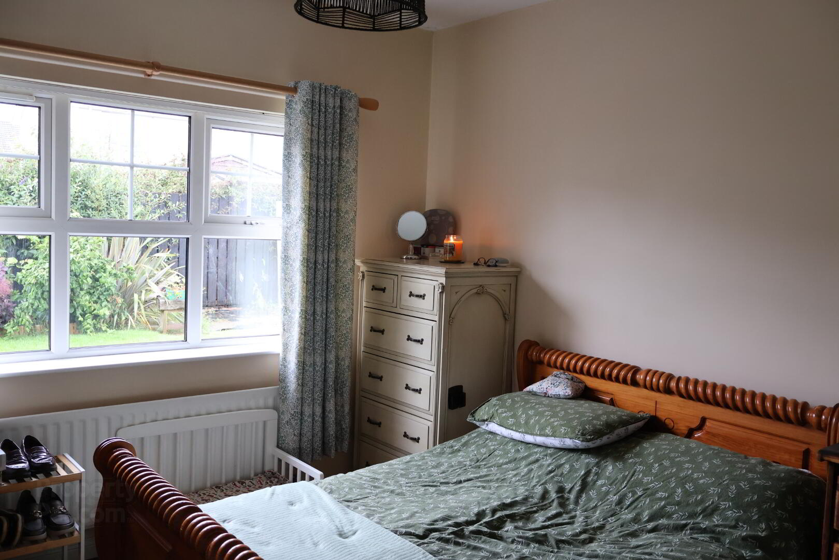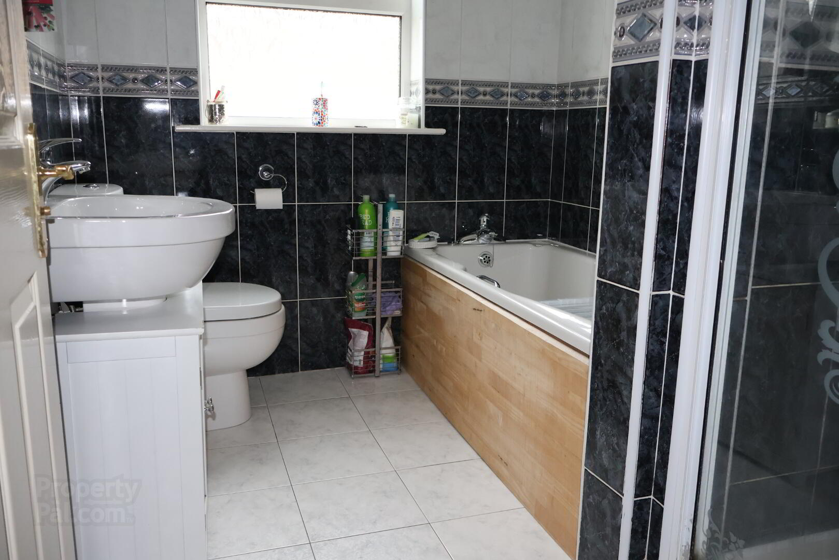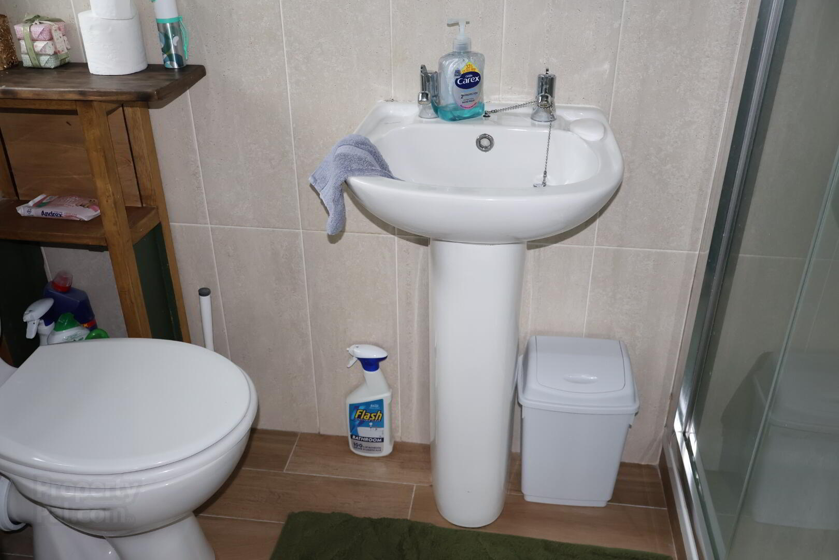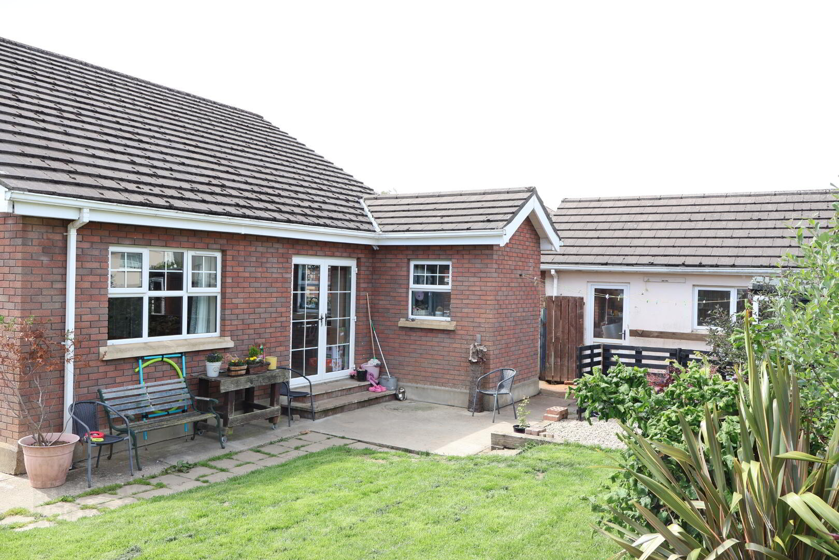2 Rosslyn Close,
Limavady, BT49 0WA
3 Bed Bungalow
Offers Around £184,950
3 Bedrooms
2 Bathrooms
1 Reception
Property Overview
Status
For Sale
Style
Bungalow
Bedrooms
3
Bathrooms
2
Receptions
1
Property Features
Tenure
Not Provided
Heating
Oil
Broadband
*³
Property Financials
Price
Offers Around £184,950
Stamp Duty
Rates
£1,074.15 pa*¹
Typical Mortgage
Legal Calculator
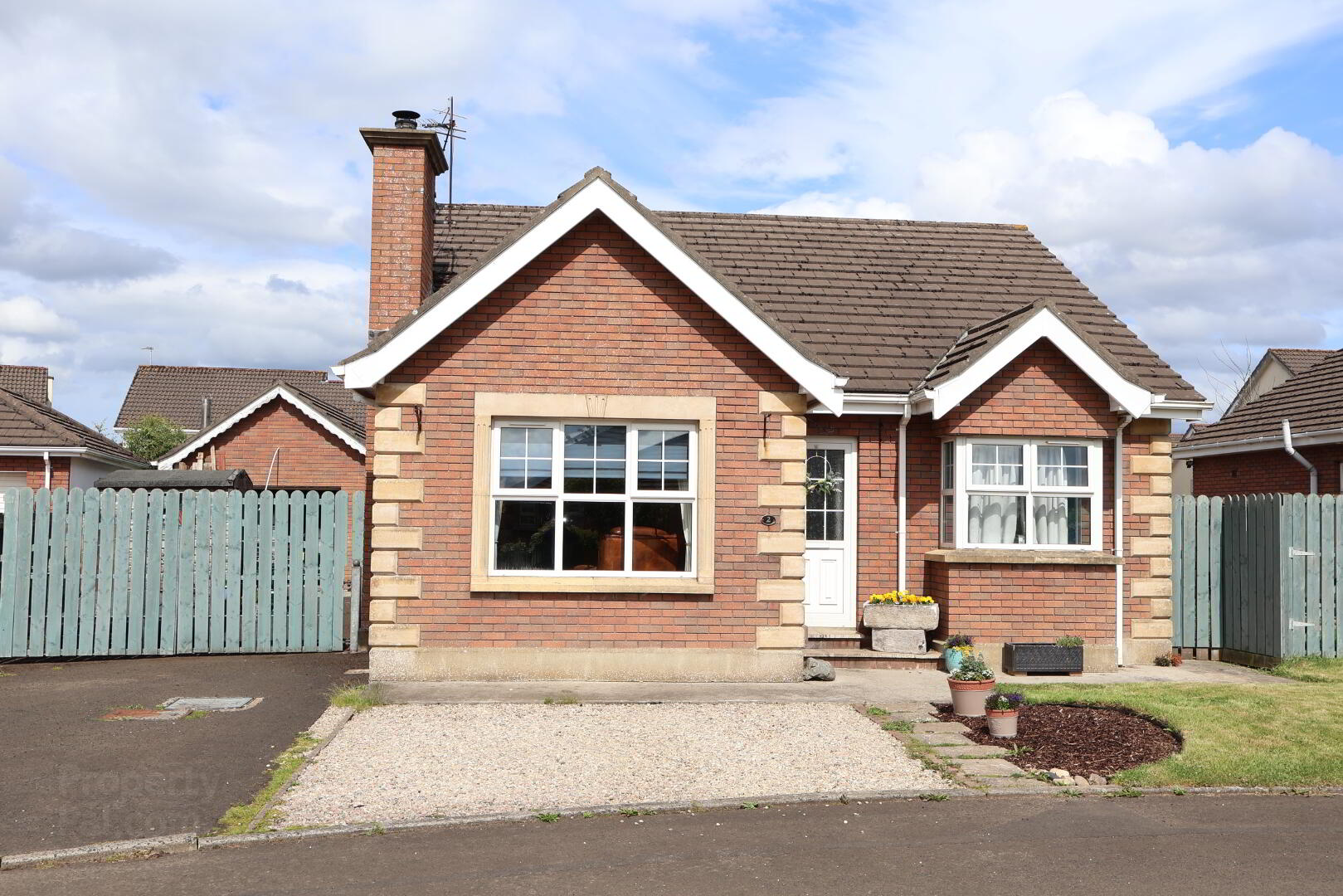
Features
- Attractive Detached Bungalow Situated In Quiet Cul-De-Sac In Pleasant Residential Location Ideal For First Time Buyers Or Retired Couples.
- Living Room With Feature Cast Iron Fireplace and Open Fire.
- Three Bedrooms, Master Bedroom With Ensuite Shower Room.
- Bathroom Comprising White Four Piece With Tiled Floor & Walls.
- Kitchen / Dining Area With Good Range Of Chestnut Units & French Doors.
- Utility Room With Built In Cupboards & Sink Unit.
- Key Features Include: Oil Fired Central Heating System, Double Glazed Windows & Doors In uPVC Frames, Tarmac Driveway and Detached Garage, Enclosed Rear Garden.
Property Details:
Entrance Hall :Upvc front door with double glazed centre light. Tiled floor. Ceiling cornicing. Cloakroom. Shelved Hotpress.
Living Room :16'8 x 11;2 Feature cast iron fireplace with open fire, slate tiled hearth and ornate surround. Solid Maple floor. Ceiling cornicing.
Kitchen/Dining Area :14'8 x 12'0 Good range of Chestnut units with matching worktops. Stainless steel one and a quarter bowl sink unit and drainer with mixer taps. Part tiled walls. Tiled floor, corner display unit and windows pelmet, Upvc french doors leading out into rear garden.
Utility Room :7'10 x 7'2 Excellent units with worktops and stainless steel single drainer sink unit with mixer taps. Part tiled walls. Tiled floor. Plumbed for washing machine. Upvc side door with double glazed centre light.
Master Bedroom With Ensuite Shower Room :10'8 x 10'8 Walnut floor.
Ensuite Shower Room :White three piece suite comprising walk in shower unit with unit with Redring electric shower unir. Pedestal wash hand basin. Low flush w.c. Feature tiling to walls and floor.
Bedroom [2] :11'8 x 9'10 Laminate oak floor.
Bedroom [3] :11'8 x 9'10 Laminate oak floor.
Bedroom [3] :9'8 x 7'8 Laminate oak floor. Box window.
Bathroom :11'4 x 7'4 White four piece suite comprising bath with chrome mixer taps. Vanity unit with wash hand basin. Low flush w.c. Separate walk in shower unit with Redring electric shower. Tiled walls and floor.
Exterior :Excellent site with front garden laid at in lawns. Tarmac driveway with washed stone parking area. Side and rear garden laid out in lawns enclosed by timber fence and gates. Outside lights and water tap. Pvc oil tank. Oil fired boiler. Detached Garage.
Detached Garage :Roller door. Light and power points.


