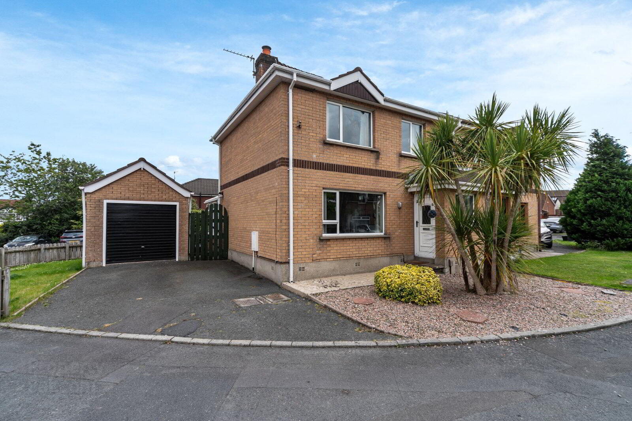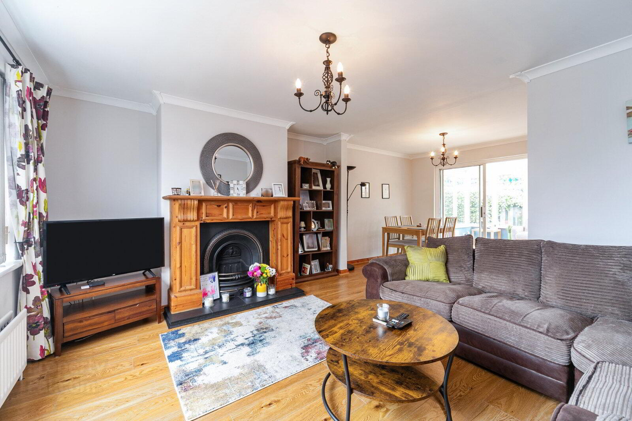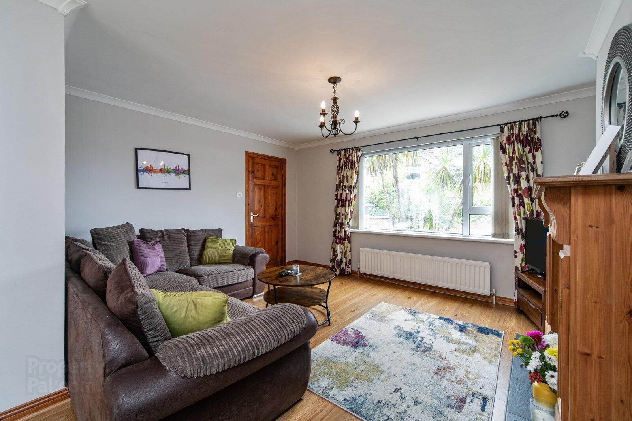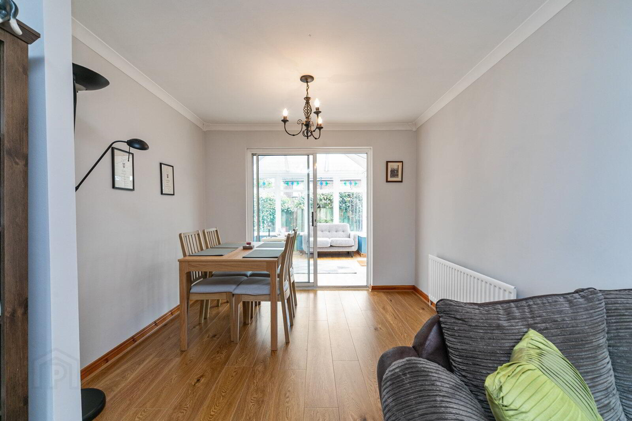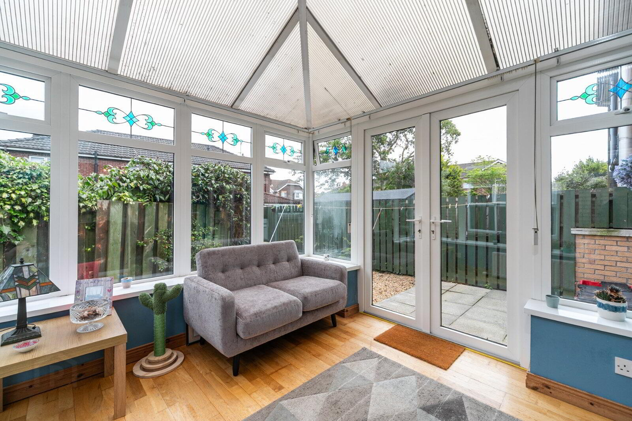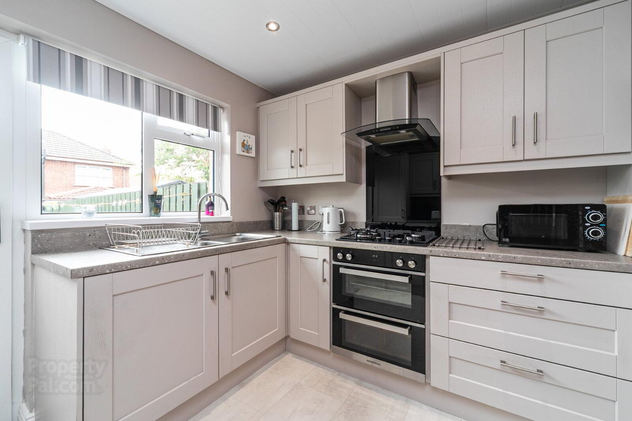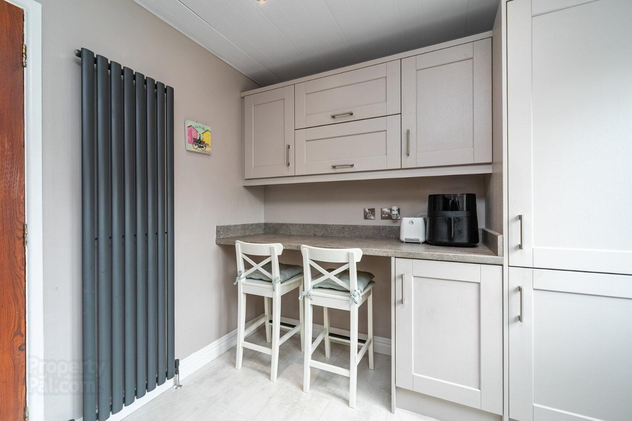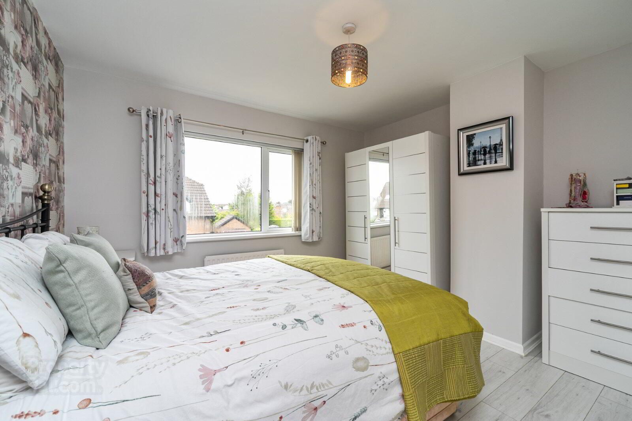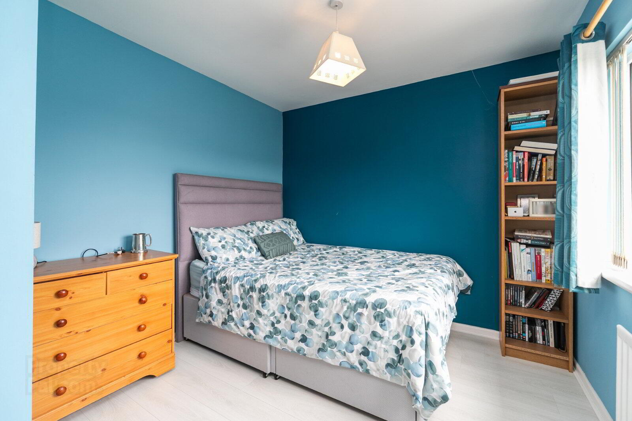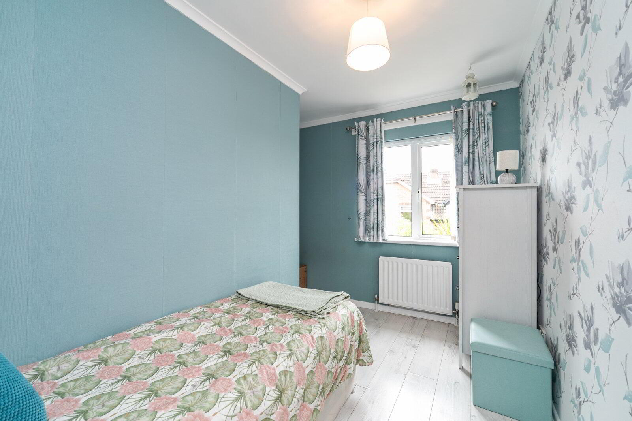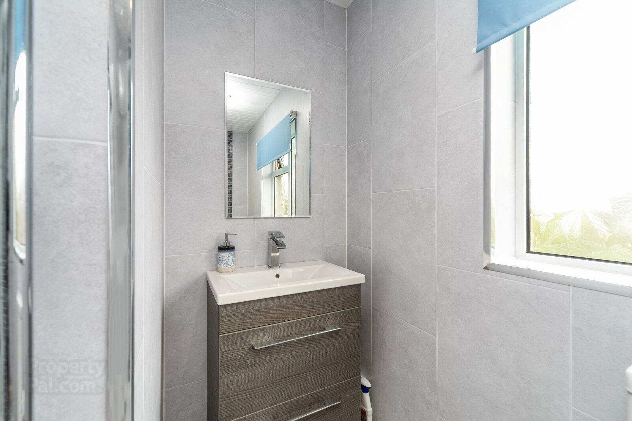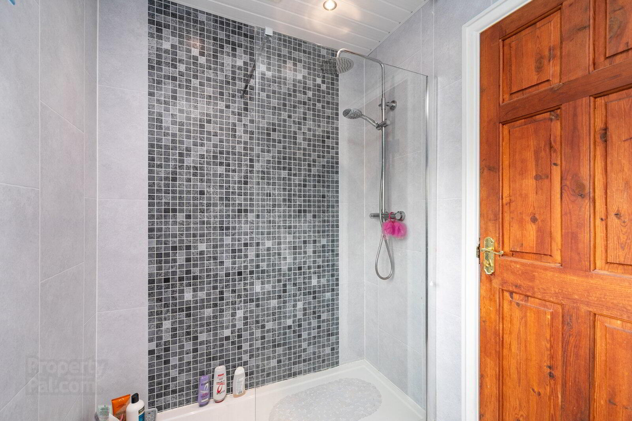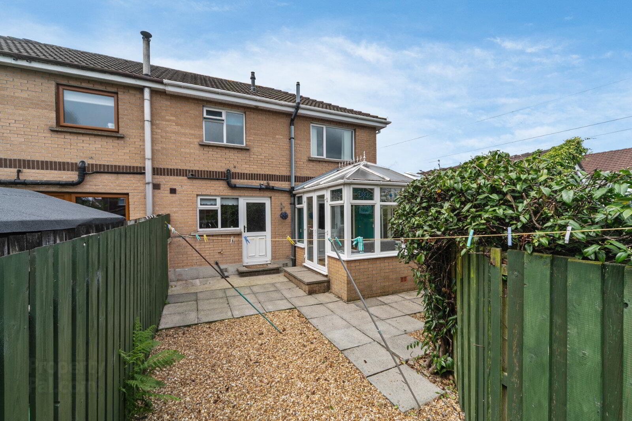2 Rossdale Glen,
Belfast, BT8 6XQ
3 Bed Semi-detached House
Asking Price £225,000
3 Bedrooms
Property Overview
Status
For Sale
Style
Semi-detached House
Bedrooms
3
Property Features
Tenure
Not Provided
Energy Rating
Broadband
*³
Property Financials
Price
Asking Price £225,000
Stamp Duty
Rates
£1,364.70 pa*¹
Typical Mortgage
Legal Calculator
In partnership with Millar McCall Wylie
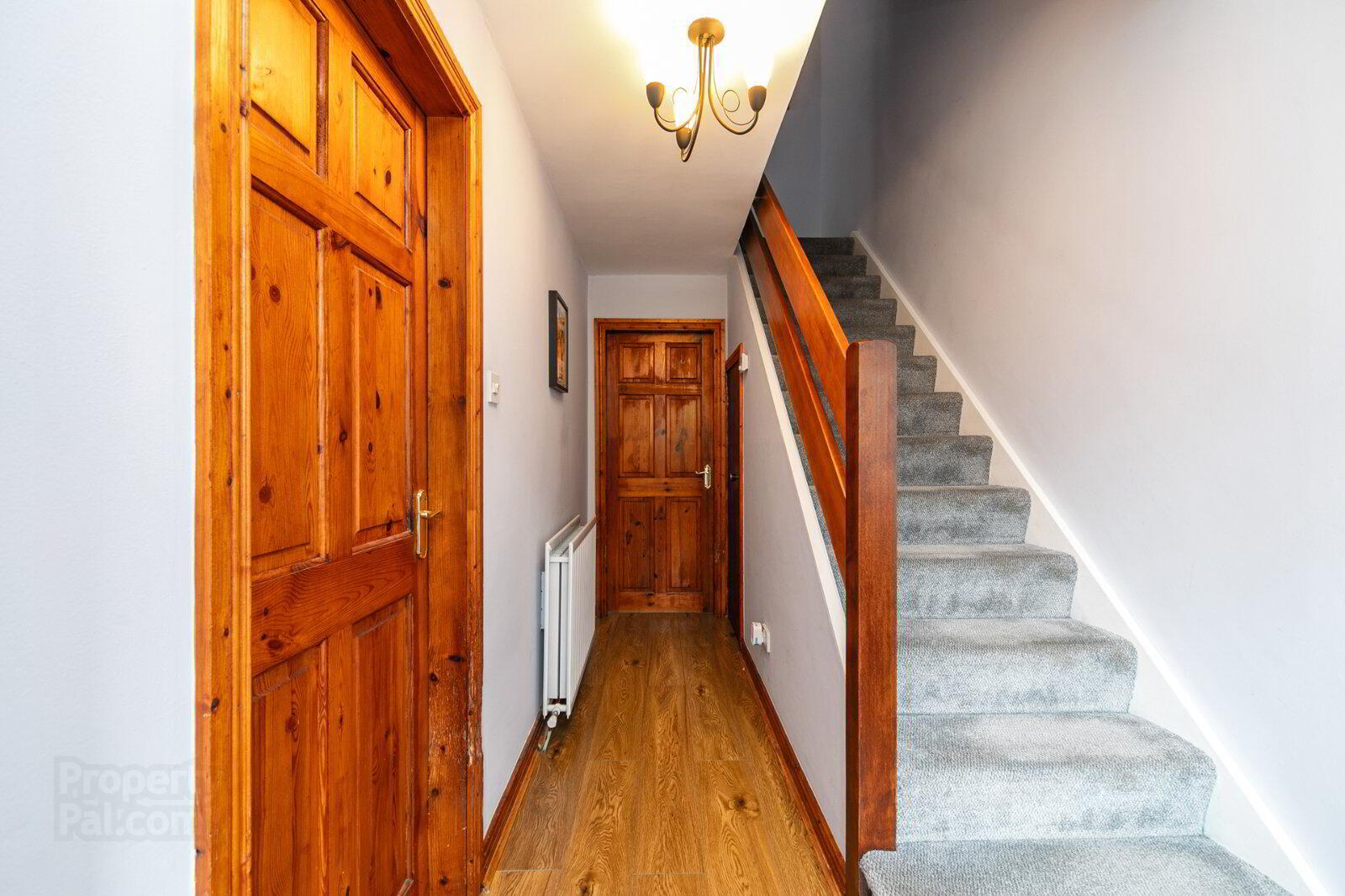
Features
- A superb, deceptively spacious family home in a quiet culdesac setting
- Generous living room with wood effect flooring and a feature fireplace
- Open plan dining room with matching flooring and patio doors to a uPVC conservatory
- Modern fitted kitchen with a breakfast bar and a range of integrated appliances
- Three wellproportioned bedrooms providing great family accommodation
- Driveway parking leading to a spacious detached garage
- Front and enclosed low maintenance rear garden providing a haven to relax and unwind
- uPVC double glazing, mains gas central heating
- uPVC front door to
- Reception Hall
- Wood effect flooring, storage understairs
- Living Room
- 4.5m x 3.58m (14'9" x 11'9")
Matching flooring, feature fireplace with wood surround. Open to - Dining Room
- 2.95m x 2.6m (9'8" x 8'6")
Matching flooring, patio door to - uPVC Conservatory
- 2.9m x 2.67m (9'6" x 8'9")
Wood strip flooring, uPVC double doors to rear - Kitchen
- 3.38m x 2.5m (11'1" x 8'2")
Modern fitted kitchen with excellent range of units, work surfaces, 1.5 bowl single drainer sink unit, integrated double oven with four ring gas hob, splash back and extractor hood, integrated washing machine and fridge freezer. Breakfast bar and access to rear. - First Floor Landing
- Access to roofspace, shelved airing cupboard with gas boiler.
- Bedroom One
- 3.5m x 3.3m (11'6" x 10'10")
Wood effect flooring - Bedroom Two
- 3.53m x 2.8m (11'7" x 9'2")
(L-shaped at widest points) Wood effect flooring - Bedroom Three
- 3.3m x 2.87m (10'10" x 9'5")
(L-shaped at widest points) - Shower Room
- 2.8m x 1.63m (9'2" x 5'4")
White suite comprising vanity unit, WC, double shower tray, tiled floor and extractor fan - Outside
- Driveway parking, front and enclosed rear gardens providing an idyllic space for relaxing and entertaining.
- Detached Garage
- 5.87m x 2.8m (19'3" x 9'2")
Up and over door, light and power.


