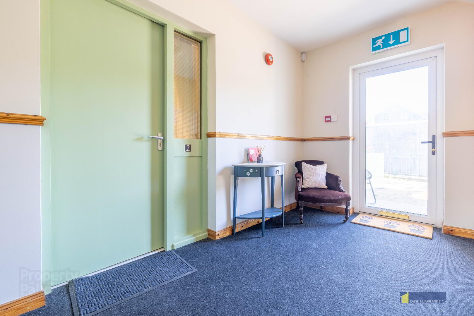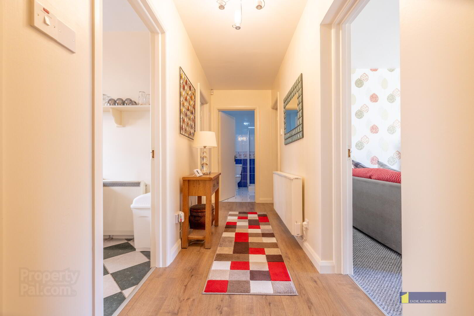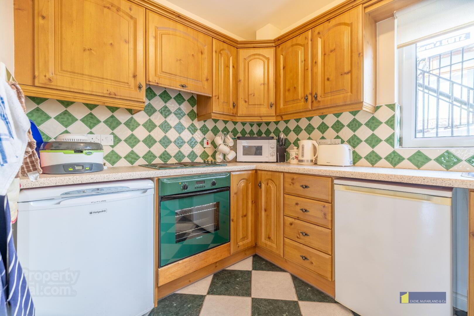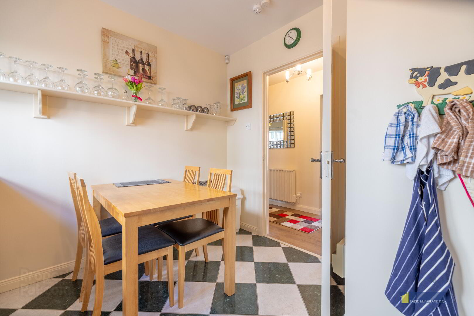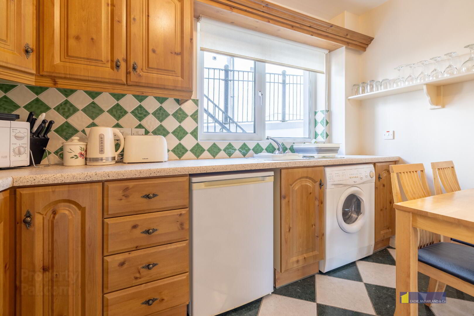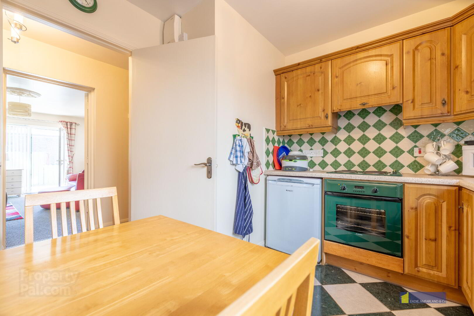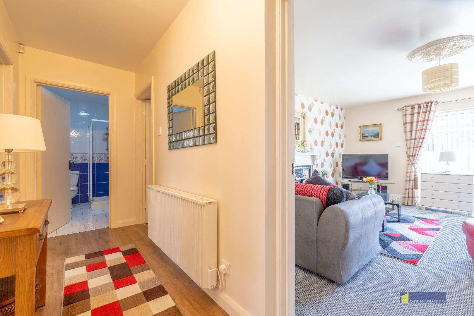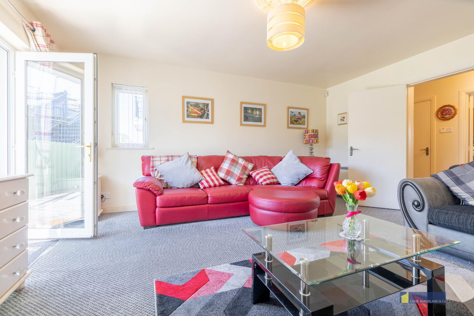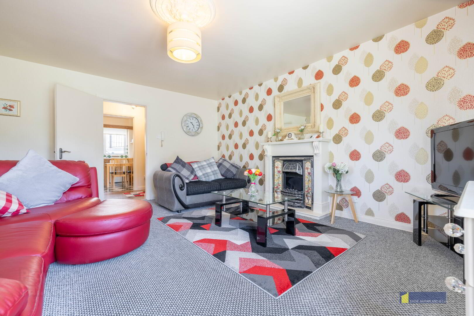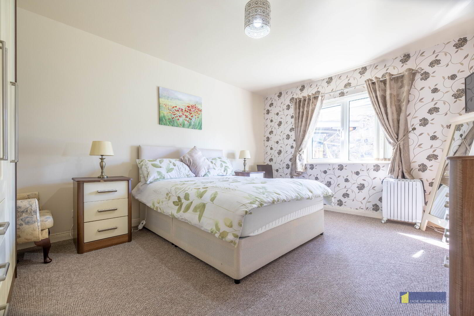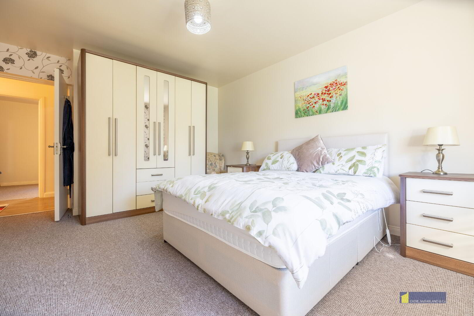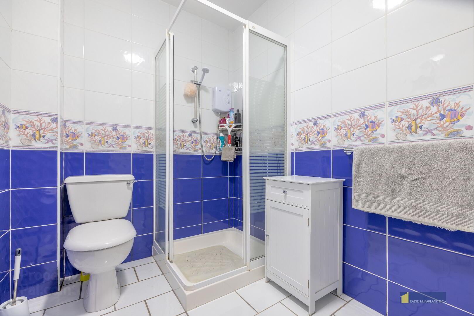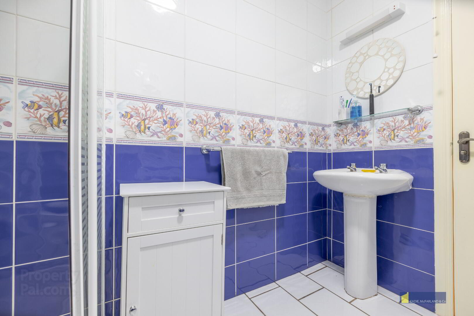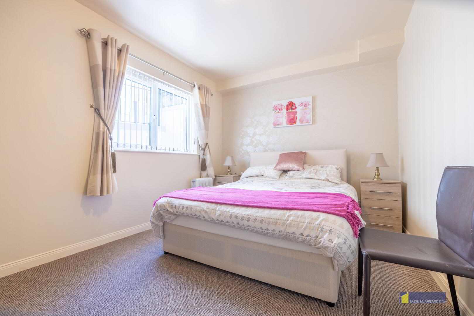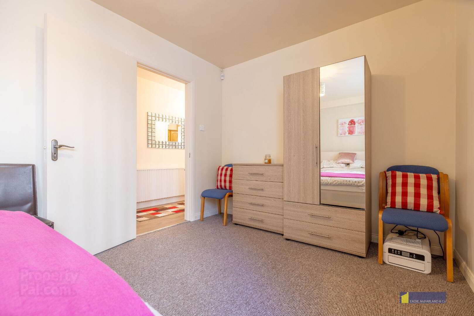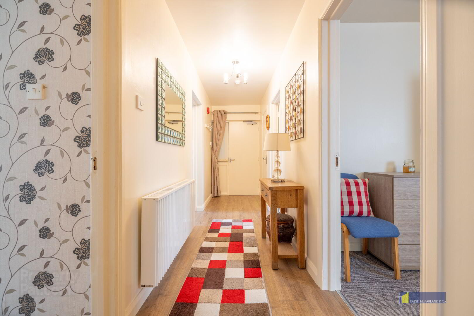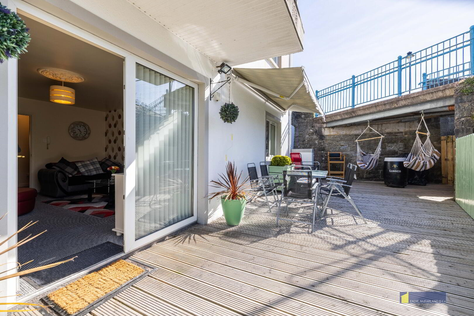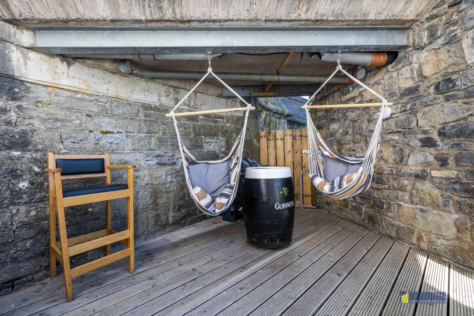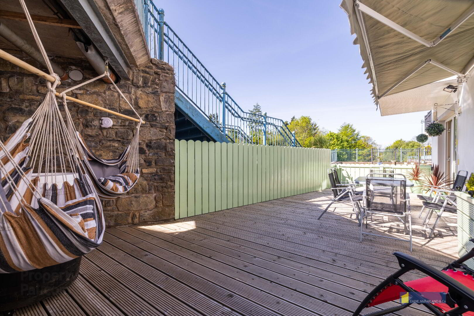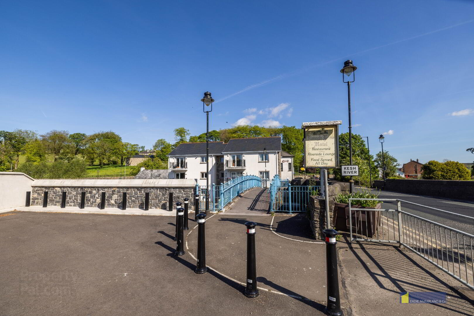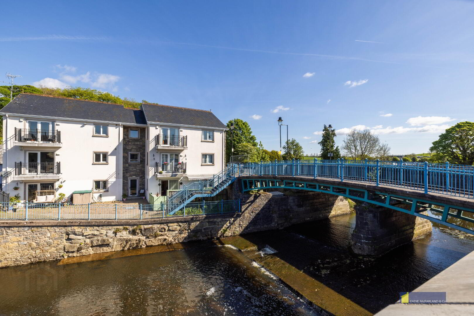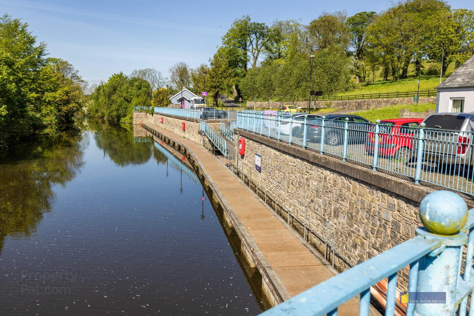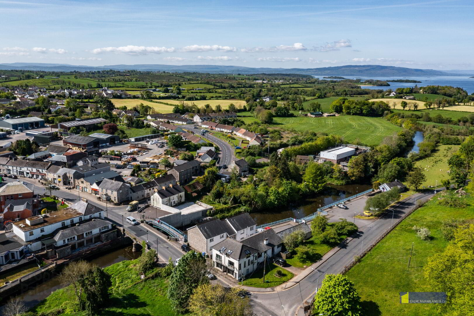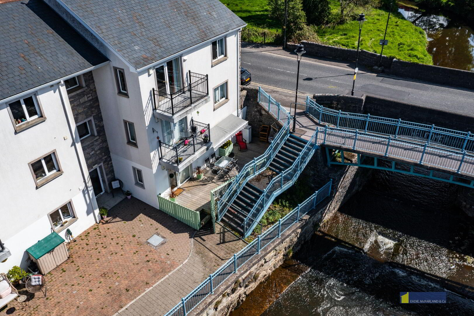2 Riverside Apartments,
3a Main Street, Kesh, BT93 1TS
2 Bed Ground Floor Apartment
Sale agreed
2 Bedrooms
1 Bathroom
1 Reception
Property Overview
Status
Sale Agreed
Style
Ground Floor Apartment
Bedrooms
2
Bathrooms
1
Receptions
1
Property Features
Tenure
Not Provided
Energy Rating
Heating
Electric Heating
Property Financials
Price
Last listed at Offers Over £114,500
Rates
Not Provided*¹
Property Engagement
Views Last 7 Days
10
Views Last 30 Days
92
Views All Time
3,231
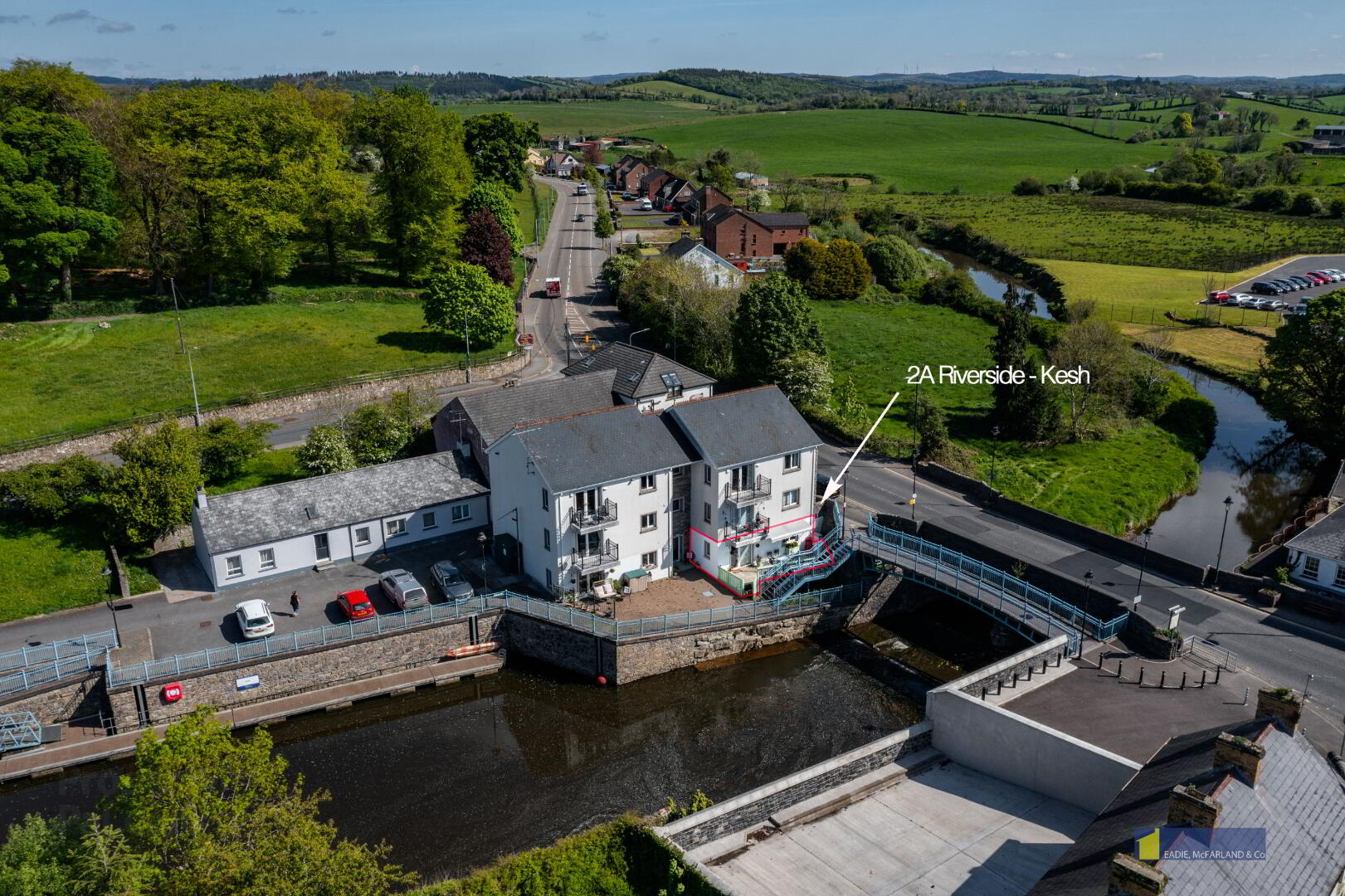
Additional Information
- Attractive 2 bedroom ground floor apartment.
- Situated adjoining the banks of the Kesh river.
- Large private decked area.
- Fischer high specification energy saving electric heating.
- A stones throw from local amenities.
- Attractively priced.
- Ideal holiday home/investment.
GROUND FLOOR 2 BEDROOM APARTMENT
Nestled adjoining the banks of the picturesque Kesh river this superb ground floor apartment simply must be viewed. Offering spacious and well laid out accommodation the apartment also benefits from a large raised decked area overlooking the Kesh river. Situated within the popular village of Kesh, a stones throw from shops, eateries and other amentities. Rarely does the opportunity arise to purchase this attractively priced holiday home/investment.
Entrance Hall with wooden laminate flooring.
Cloaks cupboard wtih built in storage.
Lounge - 16'7" x 14'3" decorative fireplace with electric inset and wooden surround, french door with glazed side panel leading to raised decked area.
Kitchen - 10'7" x 9'4" Fully fitted with a range of eye and low level delux units, pelmet, tiled around worktops, stainless steel sink unit with mixer tap, built in electric hob and oven, cooker hood, space for fridge and freezer, plumbed for washing machine, tiled floor.
Bedroom 1 - 15'3" x 11'7"
Bedroom 2 - 15'2" x 9'4"
Shower room - Fully tiled walk in electirc shower cubicle, WC, wash hand basin, fully tiled walls, tiled floor, electric towel radiator, extractor fan.
Exterior - accessed via the lounge is a large raised decked area enclosed via a closeboard fencing overlooking Kesh river, retractable awning, outside power points, pedestrain access to adjacent car parking.

Click here to view the video

