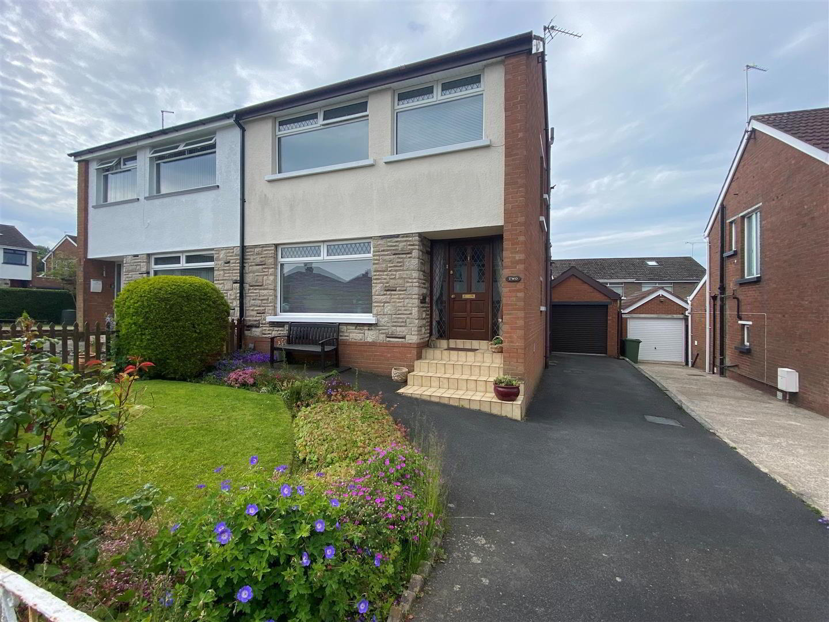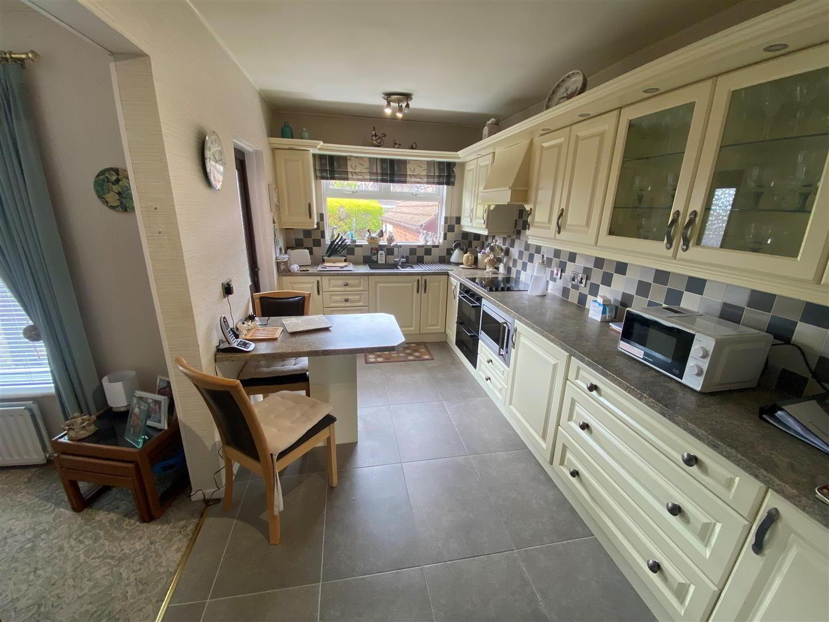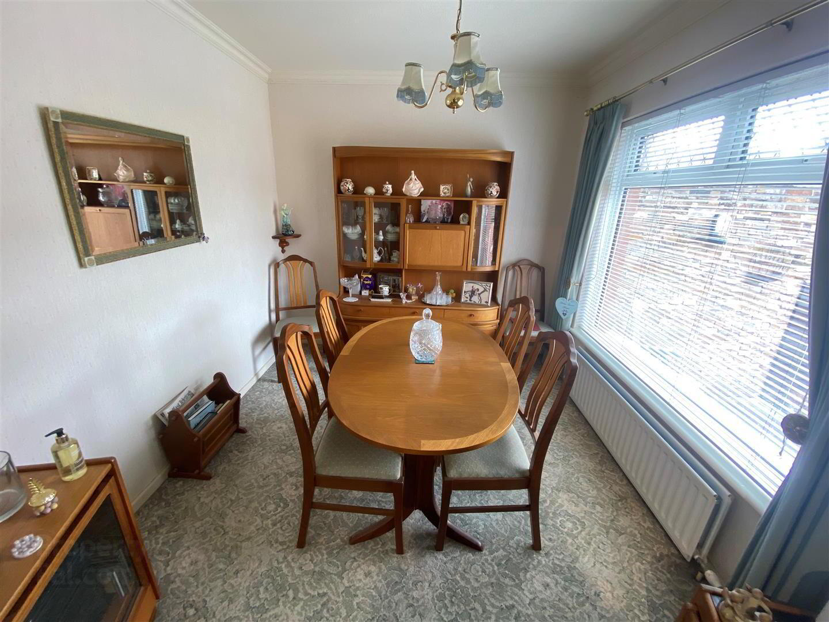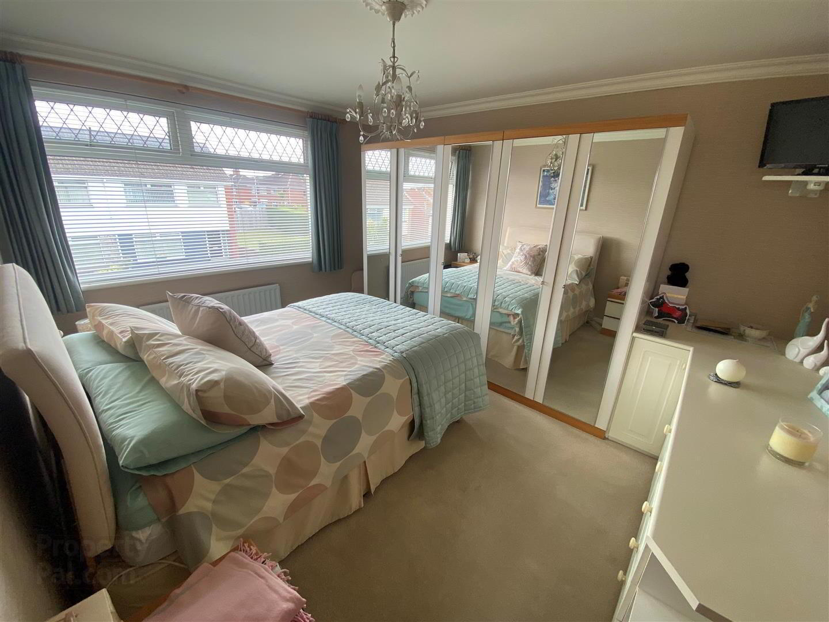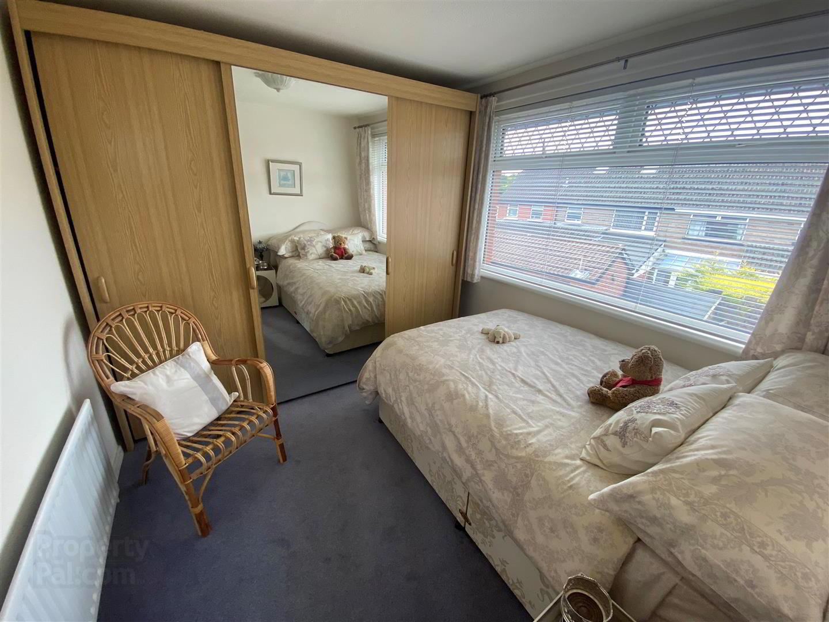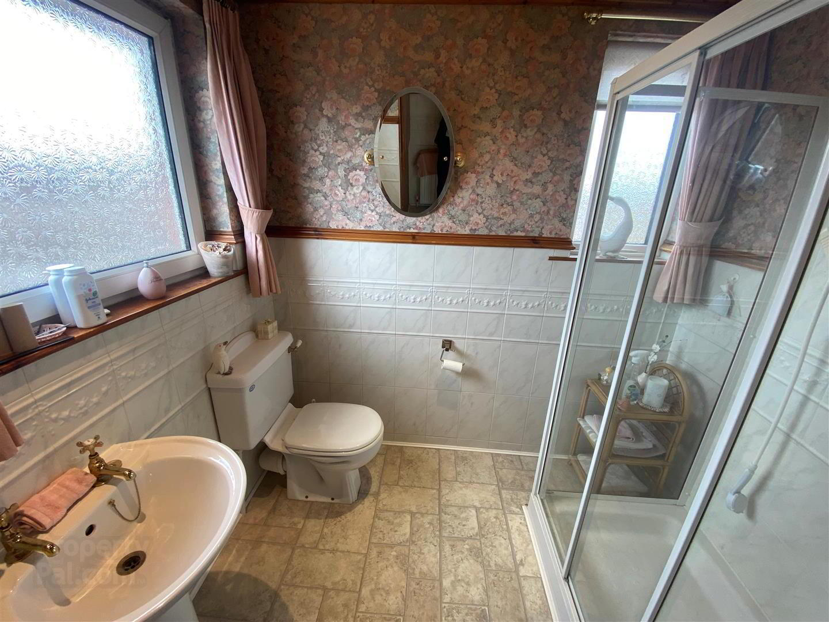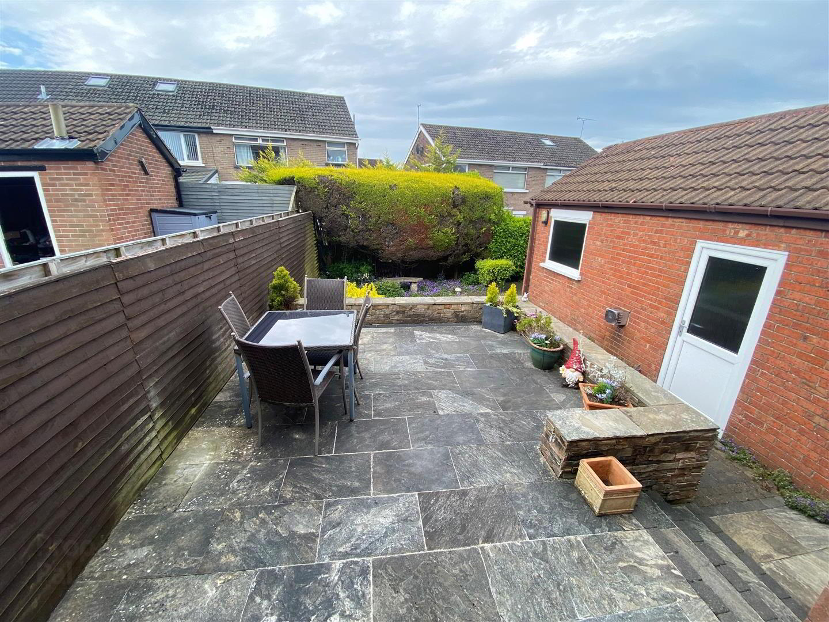2 Queensberry Park,
Bangor, BT20 3HD
3 Bed House
Offers Over £180,000
3 Bedrooms
1 Bathroom
2 Receptions
Property Overview
Status
For Sale
Style
House
Bedrooms
3
Bathrooms
1
Receptions
2
Property Features
Tenure
Leasehold
Broadband
*³
Property Financials
Price
Offers Over £180,000
Stamp Duty
Rates
£1,049.18 pa*¹
Typical Mortgage
Legal Calculator
In partnership with Millar McCall Wylie
Property Engagement
Views All Time
1,658
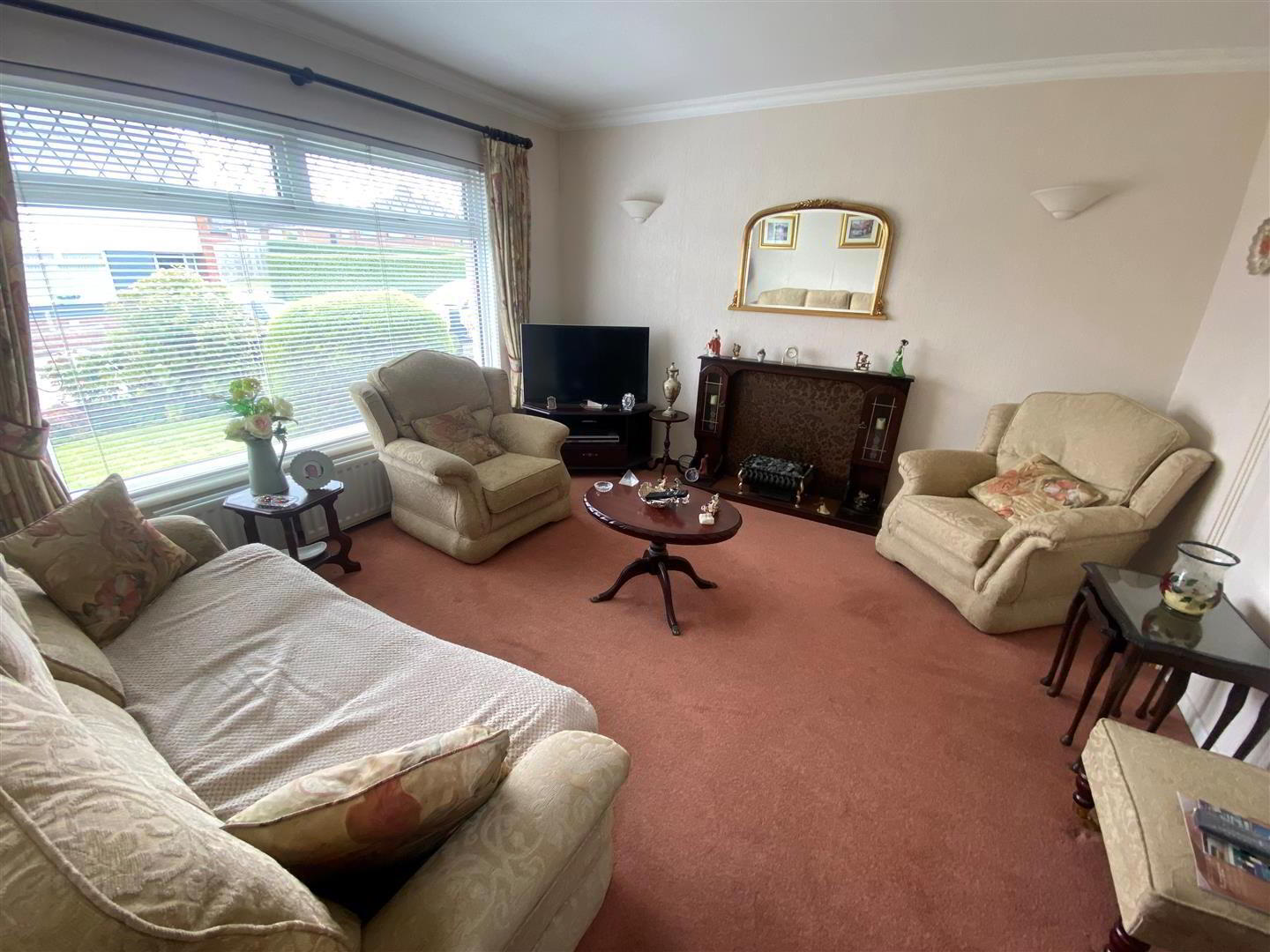
Features
- 3 Bedrooms
- 2 Reception Rooms
- uPVC Double Glazing
- Oil Fired Heating System
- Cream Kitchen
- Shower Room
- Detached Garage
- Cul De Sac
- No Onward Chain
convenience, given the property has immediate access to Bangor Town Centre and therefore public transport to and from Belfast, first class schools, excellent shopping and a host of recreational and social amenities associated with Bangor. Overlaid on these appealing factors is a property specification, offers the size and type of accommodation perfectly suited to a young couple's long term ownership.
The enjoyment of all the benefits associated with this home are all but a successful offer away, so make it yours by viewing now.
- ACCOMMODATION
- Half leaded entrance door into ...
- ENTRANCE HALL
- LOUNGE 3.91m x 3.84m (12'10" x 12'7")
- KITCHEN 4.29m x 2.44m (14'1" x 8'0")
- Range of cream high and low level cupboards and drawers with roll edge work surfaces. Built-in Candy 4 ring hob and double oven. Extractor canopy with integrated fan and light. 11/2 tub single drainer stainless steel sink unit with mixer tap. Part tiled walls. Ceramic tiled floor.
- DINING AREA 3.18m x 2.72m (10'5" x 8'11")
- STAIRS TO LANDING
- SHOWER ROOM
- Comprising: Corner shower with Redring 8.5 Extra electric shower. Pedestal wash hand basin. W.C. Part tiled walls. Pine ceiling with 3 Downlights. Built-in extractor fan. Built-in hotpress with lagged copper cylinder and immersion heater.
- BEDROOM 1 3.91m x 3.07m (12'10" x 10'1")
- BEDROOM 2 3.07m x 2.72m (10'1" x 8'11")
- bEDROOM 3 2.57m into door recess x 2.57m (8'5" into door rec
- Built-in wardrobe.
- ROOFSPACE
- Folding ladder. Floored.
- DETACHED GARAGE 5.49m#2.74m x 3.07m (18#9" x 10'1")
- Oil fired boiler. Double drainer stainless steel sink unit with mixer taps.
- FRONT
- Garden in lawn with shrubs.
- REAR
- Enclosed garden in stones. Paved patio. PVC oil tank.


