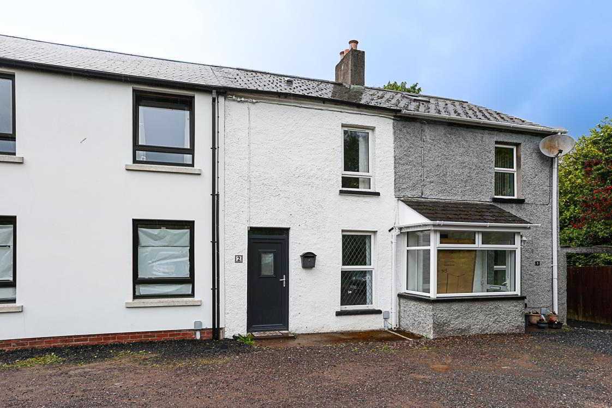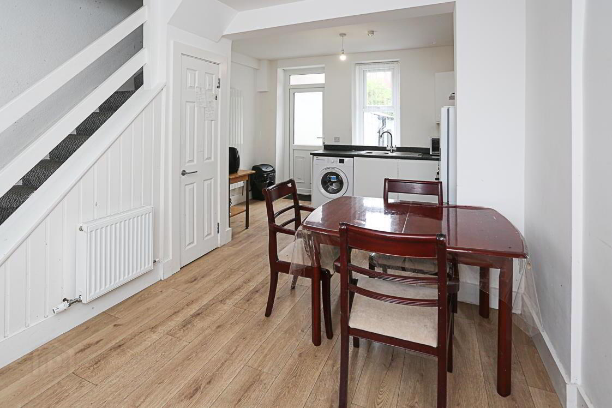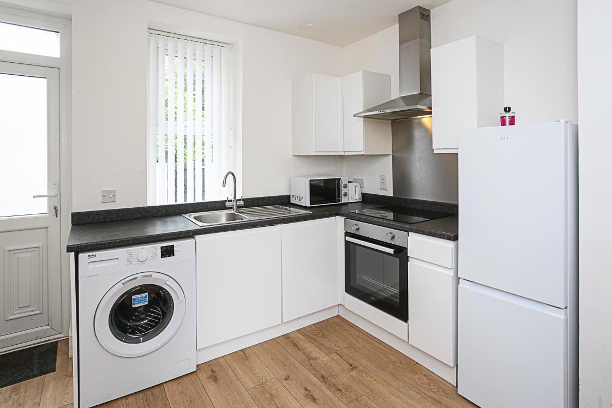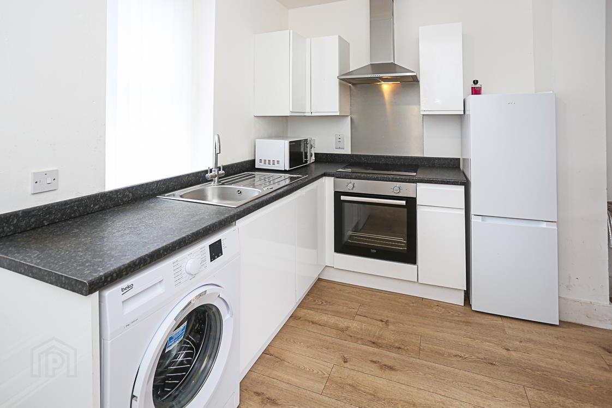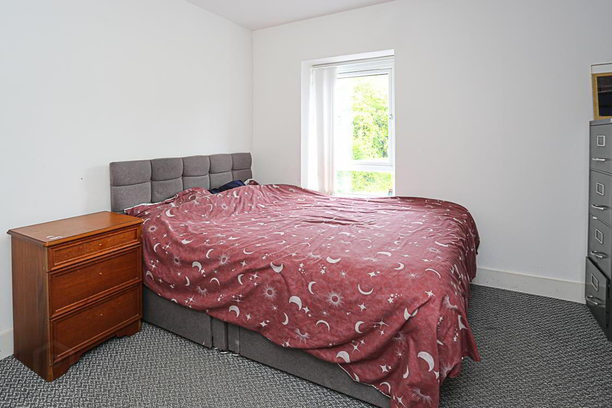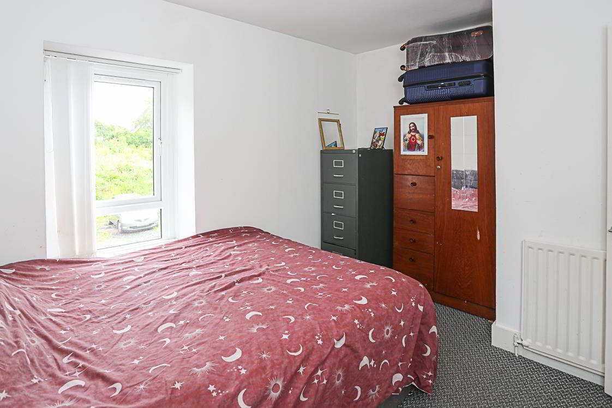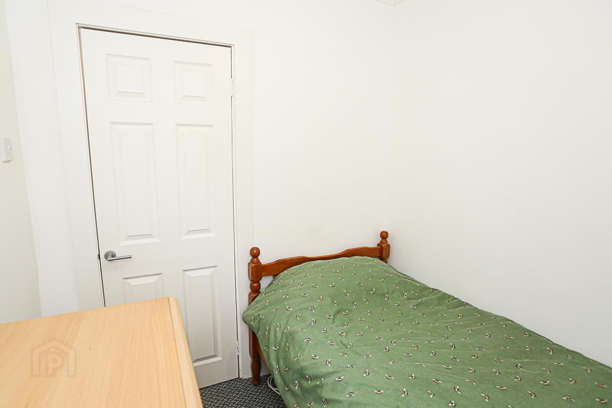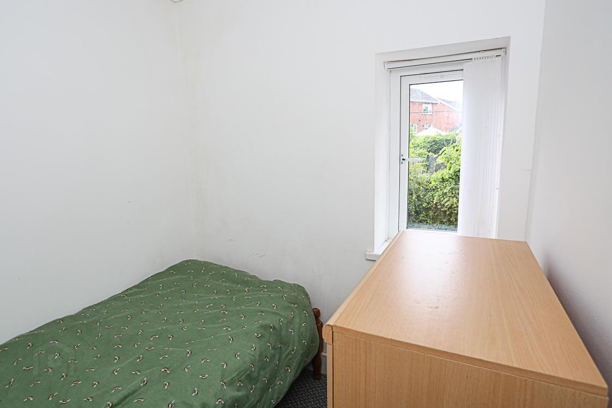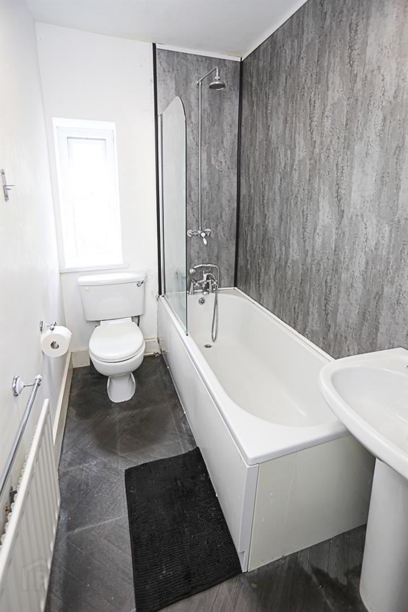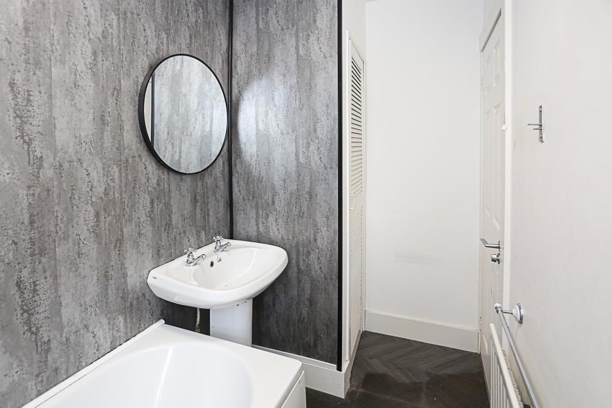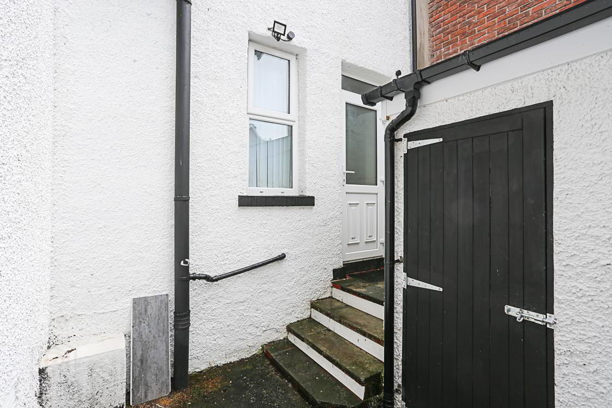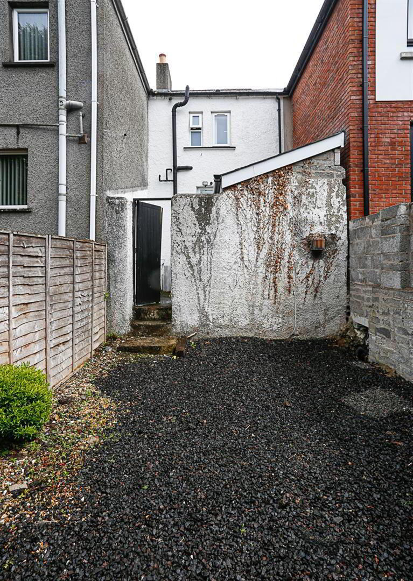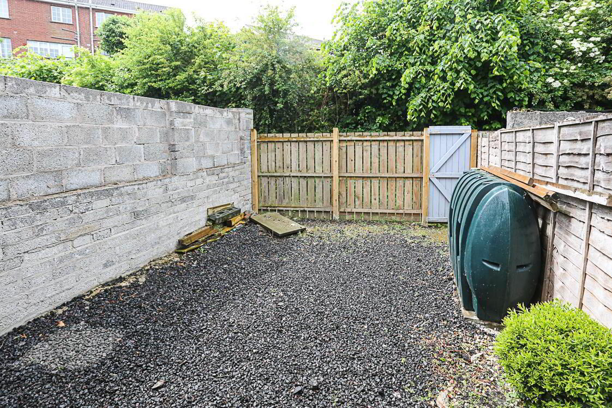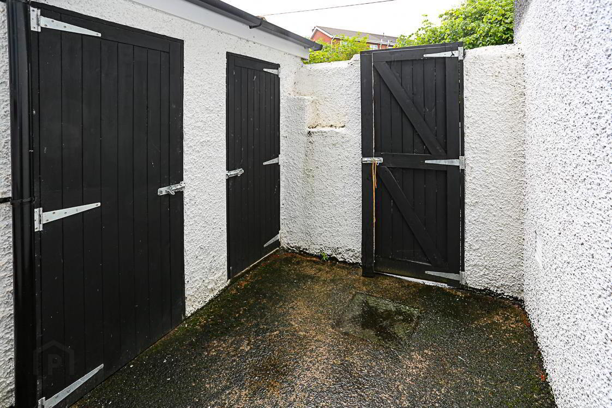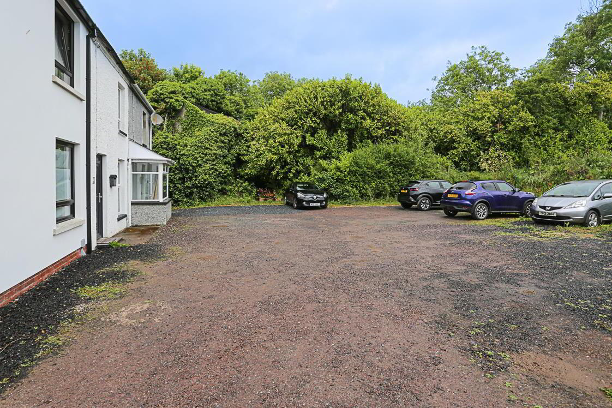2 Quarry Cottages,
Dundonald, Belfast, BT16 2HQ
2 Bed Terrace House
Sale agreed
2 Bedrooms
1 Reception
Property Overview
Status
Sale Agreed
Style
Terrace House
Bedrooms
2
Receptions
1
Property Features
Tenure
Freehold
Energy Rating
Heating
Oil
Broadband
*³
Property Financials
Price
Last listed at Offers Around £115,000
Rates
£818.82 pa*¹
Property Engagement
Views Last 7 Days
82
Views Last 30 Days
1,279
Views All Time
5,528
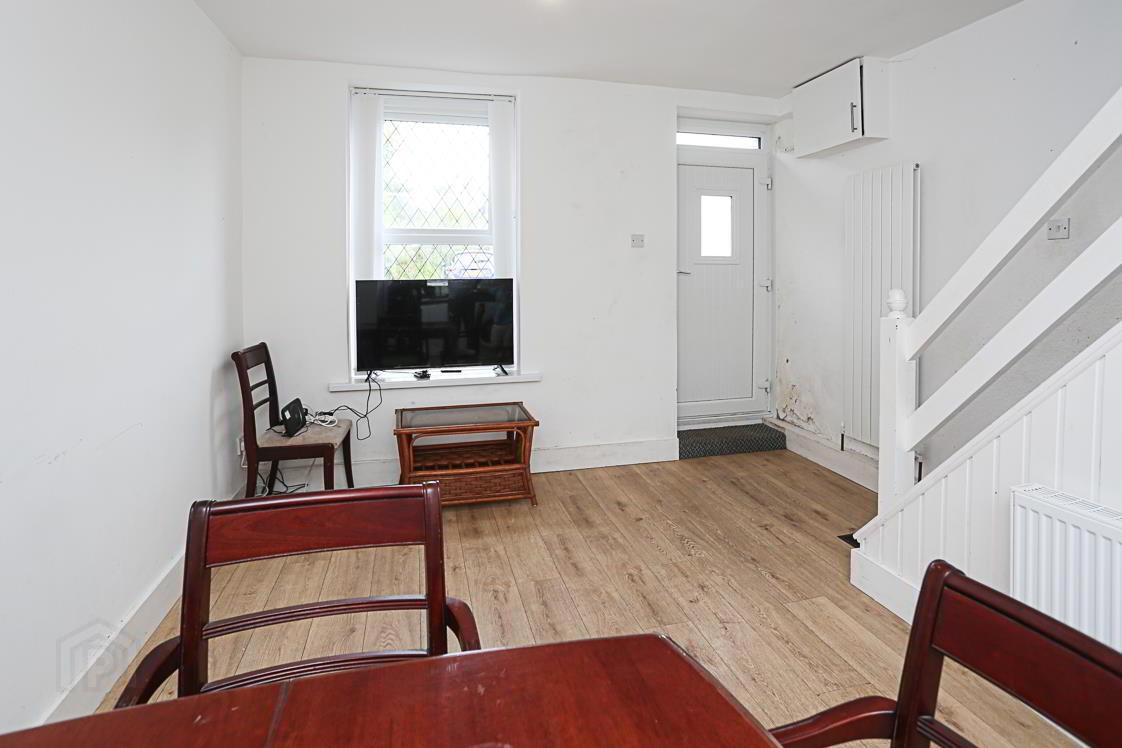
Features
- Period Cottage Style Property in Private Location
- Living Room with Feature Fireplace
- Fitted Kitchen with Plentiful Storage Units
- Two First Floor Bedrooms
- Bathroom with Three Piece White Suite
- Majority Double Glazed Windows
- Oil Fired Central Heating System
- Enclosed Rear Yard and Garden
- Private Location down Secluded Laneway
- Potential to Extend Subject to Consent
- Plentiful Residents Parking Available
- Chain Free Sale
- Ultrafast Broadband Available
Ideally located for commuters, the property benefits from exceptional access to a range of major arterial routes, ensuring easy travel to Belfast and beyond. Dundonald Retail Park is just a stone's throw away, providing a wide range of shops, cafes, and dining options, while the nearby Ulster Hospital offers excellent healthcare facilities and employment opportunities.
For those who enjoy outdoor activities, the Comber Greenway is within close reach, offering a scenic route for walking, running, or cycling. The convenience of having such a green space nearby, coupled with the vibrant retail and commercial areas, means Quarry Cottages offers a balanced lifestyle of comfort and convenience.
This property would also be an excellent investment opportunity, with the sought-after location making it attractive to potential renters. Its proximity to major employers, local amenities, and transport links ensures that it remains a desirable place to live. Whether you are a first-time buyer looking for a starter home or an investor looking to expand your portfolio, Quarry Cottages is a smart choice that offers excellent value and potential for growth.
Entrance
- uPVC and double glazed front door through to open plan kitchen/dining, outlook to front, cloaks under stairs.
Ground Floor
- OPEN PLAN KITCHEN/DINING:
- 6.07m x 3.58m (19' 11" x 11' 9")
With range of high and low level units, space for washing machine, integrated oven, four ring hob, space for fridge freezer, stainless steel splashback, stainless steel extractor fan, stainless steel sink and drainer with chrome mixer taps, outlook to rear garden, uPVC and double glazed access door to rear.
First Floor
- LANDING:
- Access to roofspace.
- BEDROOM (1):
- 3.58m x 2.95m (11' 9" x 9' 8")
Outlook to front. - BEDROOM (2):
- 2.11m x 2.06m (6' 11" x 6' 9")
Outlook to rear. - BATHROOM:
- 3.02m x 1.42m (9' 11" x 4' 8")
White suite comprising of low flush WC, pedestal wash hand basin with hot and cold taps, panelled bath with mixer taps, telephone handle attachment, thermostatically controlled shower, drencher above, partial uPVC panel, panelled bath with glazed shower screen, hotpress cupboard with shelving.
Outside
- Enclosed rear courtyard, dual rear stores, additional further garden laid in stones with oil tank.
Directions
Travelling along the Old Dundonald Road, turn onto Quarry Lane and Quarry Cottages is at the bottom.


