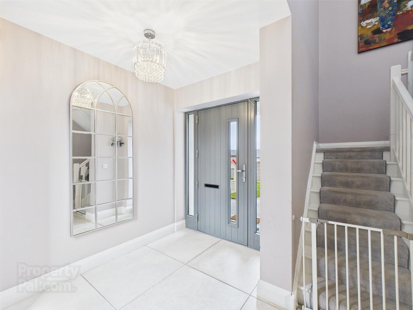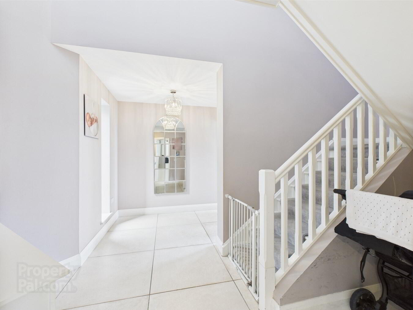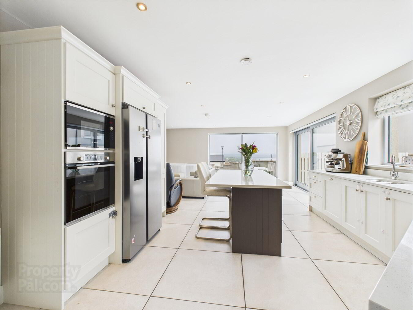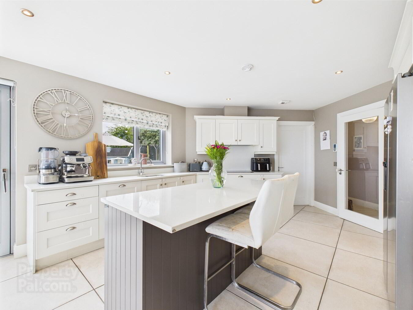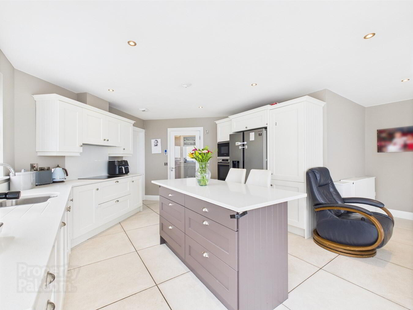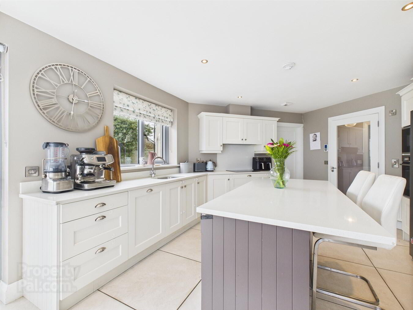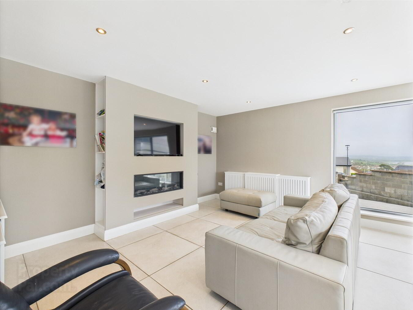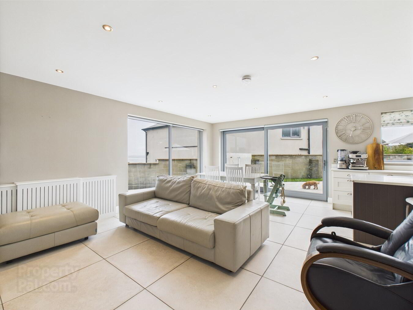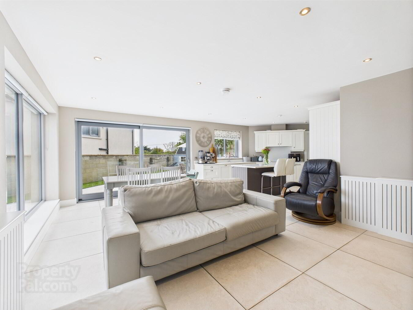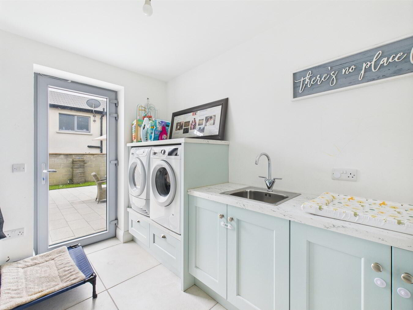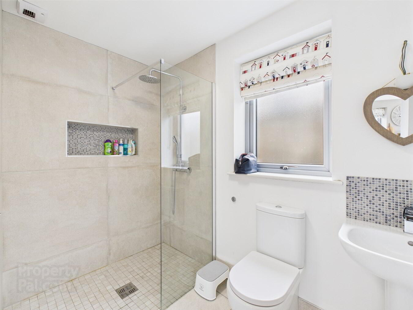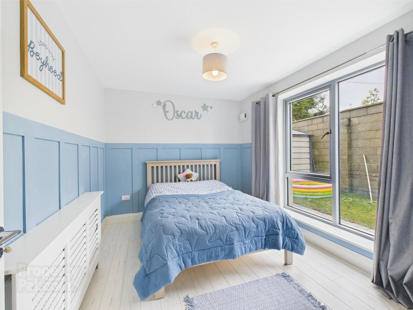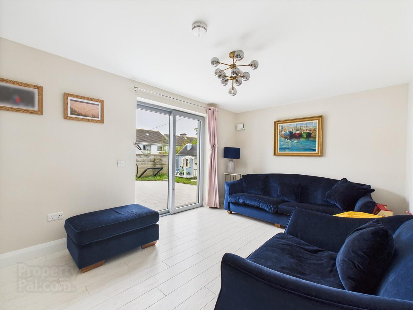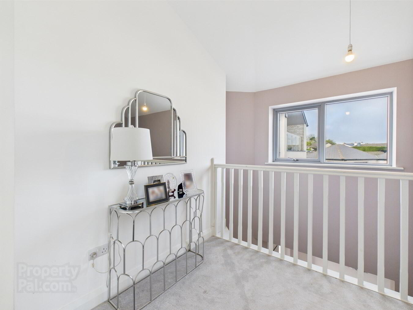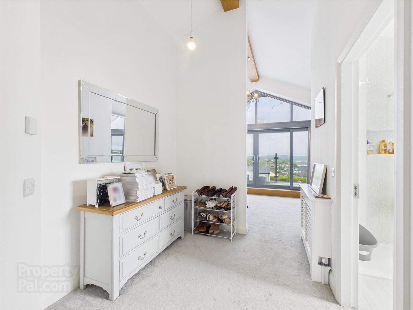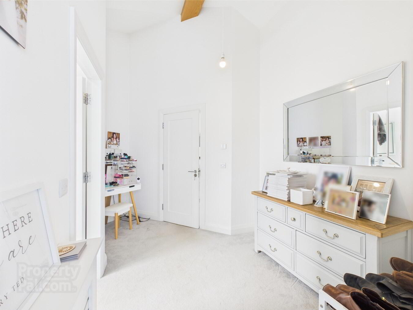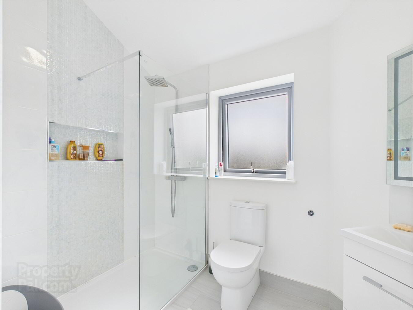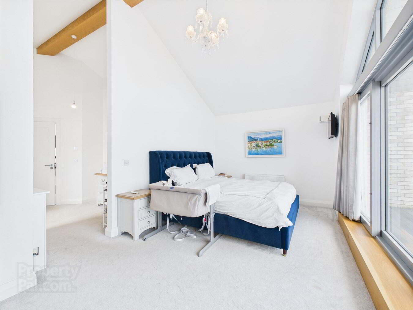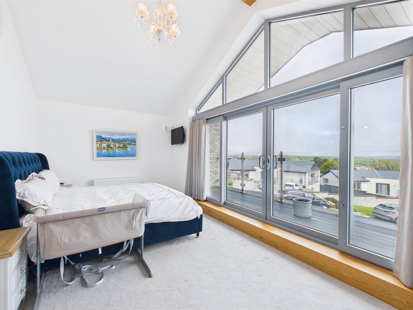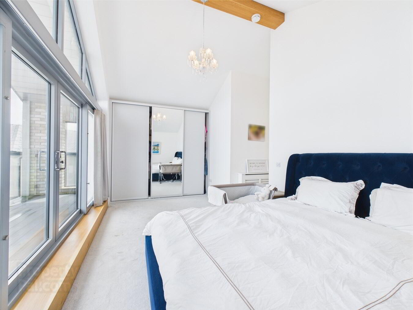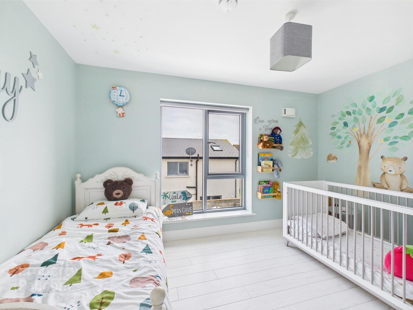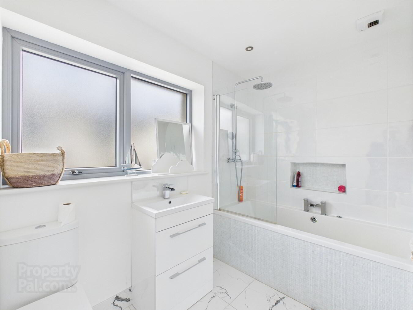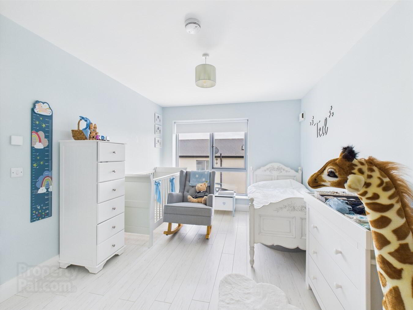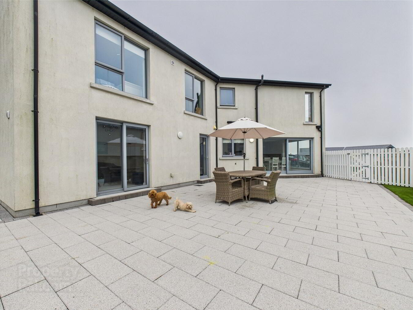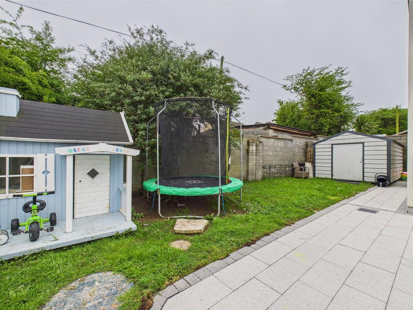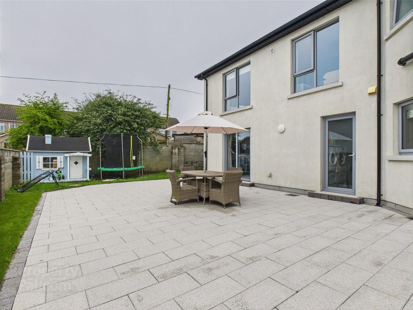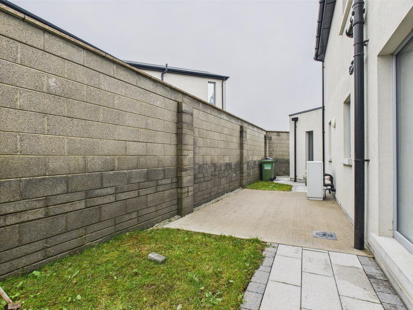2 Primrose Hill,
Old Waterford Road, Tramore, X91N20T
4 Bed Detached House
Price €685,000
4 Bedrooms
3 Bathrooms
Property Overview
Status
For Sale
Style
Detached House
Bedrooms
4
Bathrooms
3
Property Features
Tenure
Freehold
Property Financials
Price
€685,000
Stamp Duty
€6,850*²
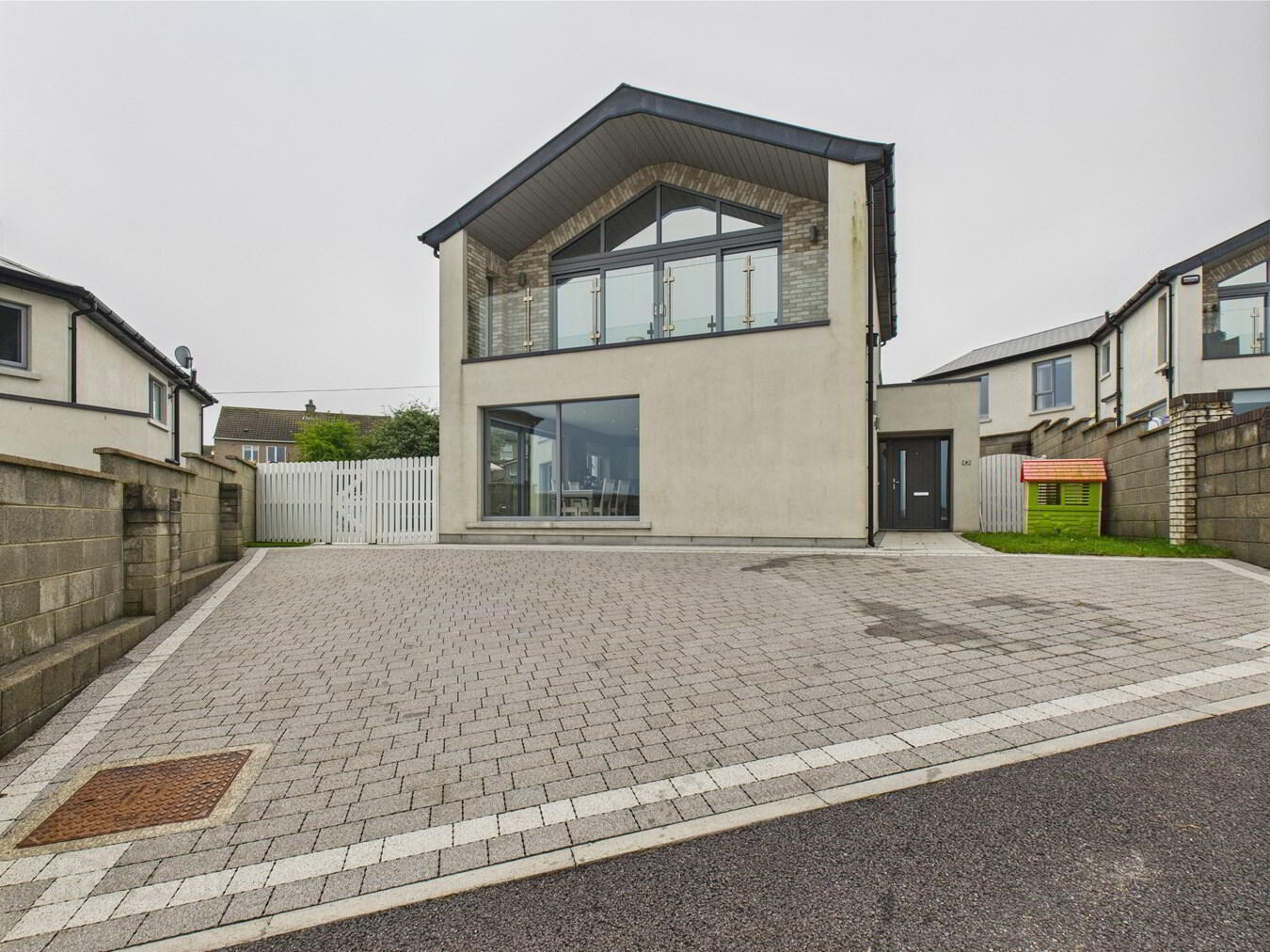
<p>Griffin Auctioneers are delighted to present 2 Primrose Hill a truly exceptional, A-rated four-bedroom detached home, positioned within an exclusive enclave of just six architecturally designed residences. Completed in 2020, this bespoke property masterfully combines contemporary style with sustainability and modern comfort.</p><p>Set on an elevated site, No. 2 enjoys panoramic views over Tramore and the back strand, perfectly framed by expansive windows. The master bedroom, located on the first floor, opens onto a beautifully appointed private balcony, the perfect vantage point to take in sunrises, sea breezes, and the shifting tide.</p><p>The home’s striking contemporary design is complemented by high-end finishes and a thoughtfully considered layout throughout. At the heart of the home lies a stunning open-plan kitchen, dining, and living area, complete with sleek cabinetry, a large central island, and floor-to-ceiling glazing that floods the space ...</p>
Ground Floor:Entrance Hall:
2.23m x 1.71m (7' 4" x 5' 7") / 5.59m x 1.11m (18' 4" x 3' 7") Bright, welcoming spacious entrance hall with a neutral colour palette creates an immediate sense of warmth and space. The stylish composite front door sets a contemporary tone, while the elegant tiled floor adds a touch of sophistication, combining durability with effortless style.
Open Plan Kitchen/Dining Room/Living Area:
8.53m x 6.16m (28' 0" x 20' 3") The open-plan kitchen/dining room boasts elegant tiled flooring and high-quality fitted cabinets, complemented by luxurious quartz countertops. A stylish island offers additional workspace and casual dining, while large sliding doors open onto the patio, perfect for indoor-outdoor living.
The living area features a sleek built-in media wall with an inset contemporary fire, and a large picture window framing distant coastal views.
Utility Room:
3.16m x 2.19m (10' 4" x 7' 2") Spacious utility room featuring durable tiled flooring and fitted wall and base units, providing ample storage and a practical workspace with a sink. Plumbed for appliances, it easily accommodates a washing machine, dryer, and more, while a door to the rear offers convenient access to outdoor areas.
Living Room:
4.79m x 3.20m (15' 9" x 10' 6") Bright and versatile living room featuring elegant wood-effect flooring and neutral décor, creating a warm and inviting atmosphere. Large sliding doors open onto the patio, flooding the space with natural light and offering seamless access to the garden.
Bedroom 1:
3.66m x 2.79m (12' 0" x 9' 2") Bright and airy bedroom featuring stylish half-wall panelling and elegant wood-effect flooring. A large window fills the room with natural light while offering pleasant garden views, creating a calm and inviting space.
Shower Room:
2.70m x 1.56m (8' 10" x 5' 1") Contemporary shower room featuring a spacious large walk-in shower and built-in niche for storage. Large neutral tiles create a contemporary and low-maintenance finish, with a WC and wash hand basin.
First Floor:
Landing:
6.29m x 1.08m (20' 8" x 3' 7") Featuring plush carpet flooring adding warmth and comfort.
Master Bedroom:
As you enter the master suite, you are welcomed by a walk-in dressing room that sets a tone of sophistication and practicality, features plush, cosy carpet flooring.
Continuing into the master bedroom, the design transitions beautifully with the plush carpet flooring which brings a rich, inviting atmosphere to the space. Generous and stylish built-in wardrobes blend seamlessly with the rooms elegant aesthetic, ensuring ample storage while maintaining a sleek profile.
A truly standout feature of the master bedroom is the stunning, full-height window/double doors that floods the room with natural light and perfectly frames the magnificent views beyond. Large double doors open out onto a private balcony, offering panoramic views over Tramore the ideal place to enjoy peaceful mornings or relaxing evenings.
En suite Shower Room:
3.06m x 1.77m (10' 0" x 5' 10") The en suite is a private retreat, an extension of the master bedroom and features a large walk-in shower with stylish mosaic tiling and built-in niche for storage, a contemporary vanity unit and a WC.
Bedroom 3:
3.94m x 2.84m (12' 11" x 9' 4") This bright and airy bedroom features fresh, neutral décor and sleek wooden flooring, creating a versatile space with a large window inviting plenty of natural light.
Bedroom 4:
4.04m x 3.13m (13' 3" x 10' 3") This spacious bedroom boasts a fresh, soft color palette and crisp white wood flooring, creating a bright and serene atmosphere. A large window floods the room with natural light.
Office/walk-in wardrobe:
3.28m x 1.92m (10' 9" x 6' 4") Off bedroom, 4 there is a versatile additional room, ideal for use as a home office, a walk-in wardrobe, or a private retreat to suit your needs.
Bathroom:
2.88m x 1.91m (9' 5" x 6' 3") 2.88m x 1.91m (9' 5" x 6' 3") The stylish family bathroom is finished in a fresh, modern palette with crisp white tiling and marble-effect flooring creating a bright and relaxing space perfect for everyday use. It features a sleek vanity unit, a bath with an overhead rainfall shower, and a built-in niche for storage.
Outside and Services:
Features:
Exceptional A-rated four-bedroom detached home.
Built in 2020, the property combines modern construction standards with contemporary design elements.
First-floor master bedroom with access to a private balcony enjoying stunning coastal views.
Striking open-plan kitchen, dining, and living area designed for modern, flexible living.
Enjoy the comforts of air-to-water heating system providing efficient and cost-effective warmth throughout the property.
Paved driveway to the front with ample parking.
Enjoy outdoor living with a large patio area positioned at the rear, creating ideal spaces for relaxation and entertainment.
A shed to the rear provides additional storage space.
Situated in a sought-after residential area of Tramore, the property enjoys close proximity to the town centre, Tramore beach, schools, shops, creches, sporting facilities and much more.
Easy access to Waterford City under 15 minutes by car.
Offers a unique contemporary coastal lifestyle.

Click here to view the 3D tour
